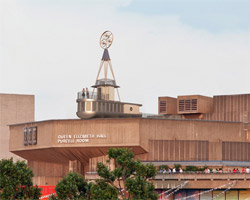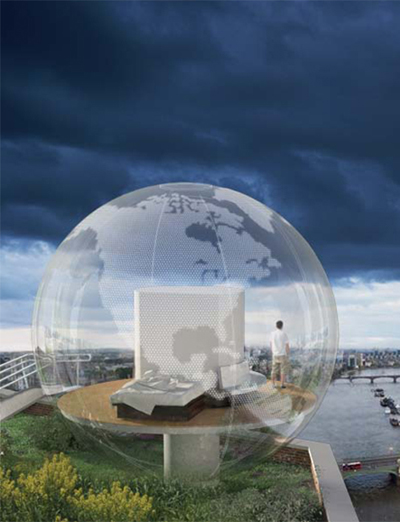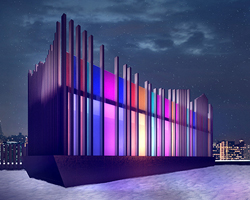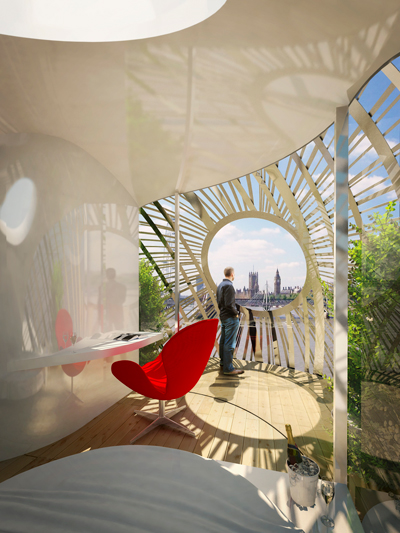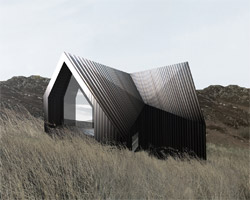KEEP UP WITH OUR DAILY AND WEEKLY NEWSLETTERS
PRODUCT LIBRARY
the minimalist gallery space gently curves at all corners and expands over three floors.
kengo kuma's qatar pavilion draws inspiration from qatari dhow boat construction and japan's heritage of wood joinery.
connections: +730
the home is designed as a single, monolithic volume folded into two halves, its distinct facades framing scenic lake views.
the winning proposal, revitalizing the structure in line with its founding principles, was unveiled during a press conference today, june 20th.
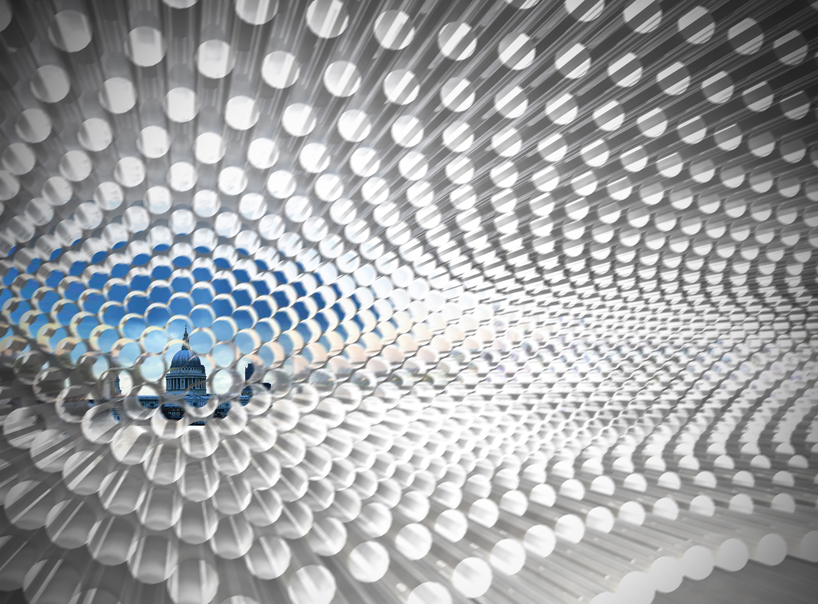
 view from the street below
view from the street below the temporary structure will sit on the roof of the queen elizabeth hall for the year of the 2012 olympics
the temporary structure will sit on the roof of the queen elizabeth hall for the year of the 2012 olympics spatial diagram
spatial diagram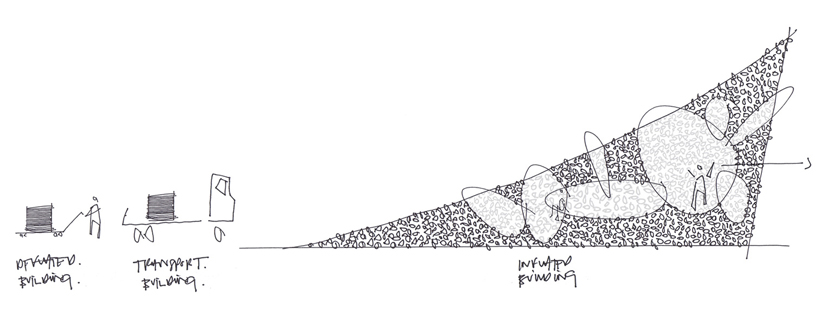 concept sketch
concept sketch