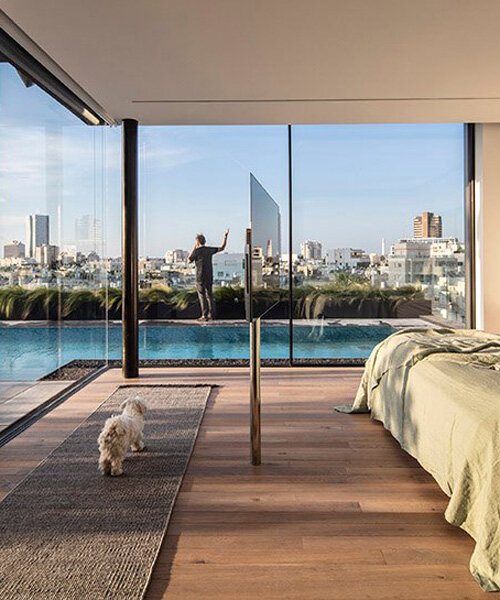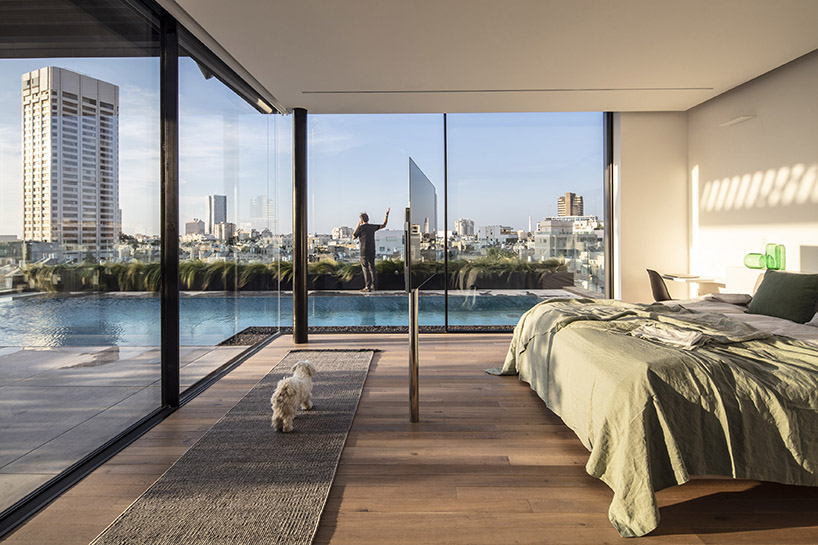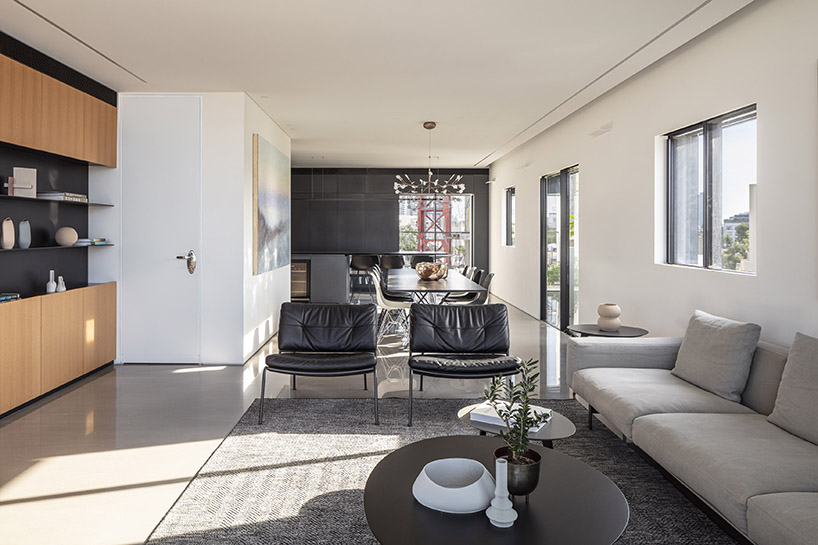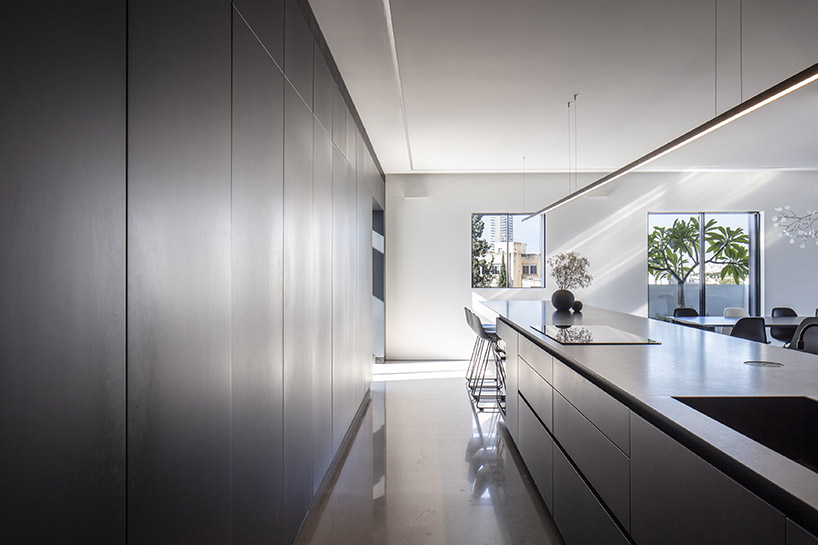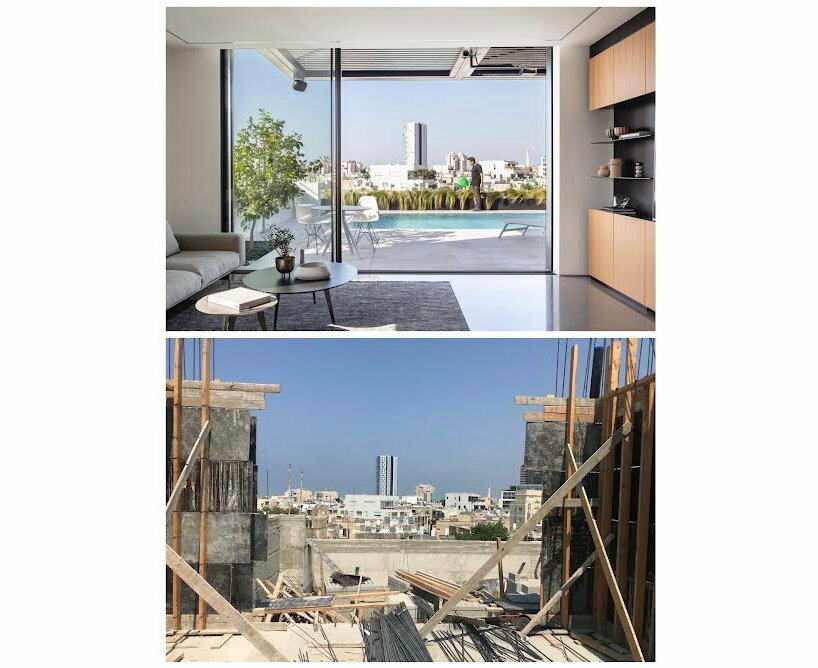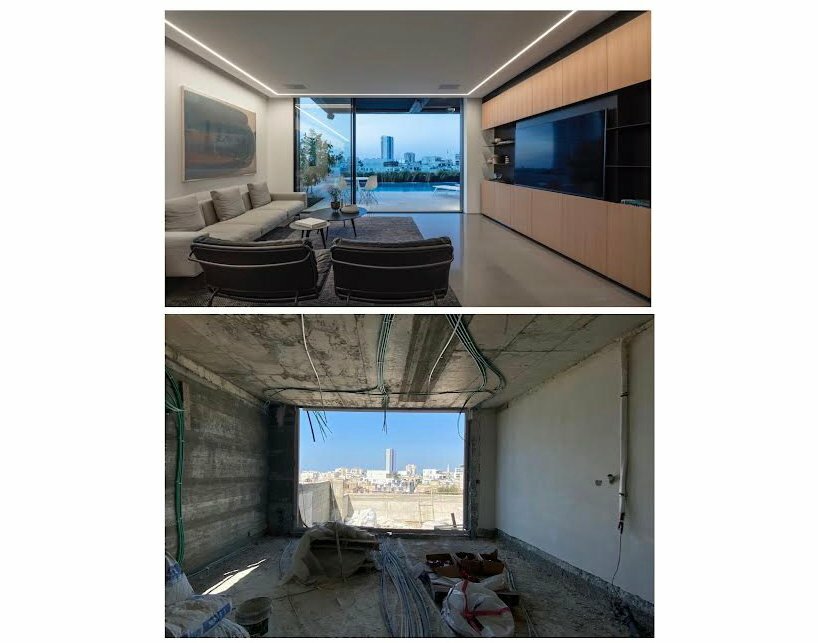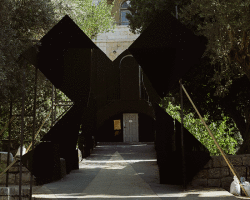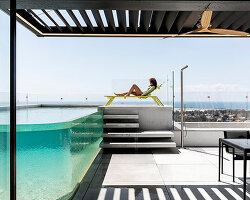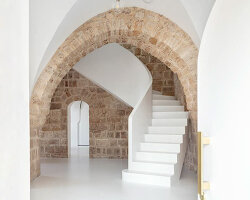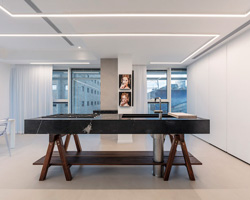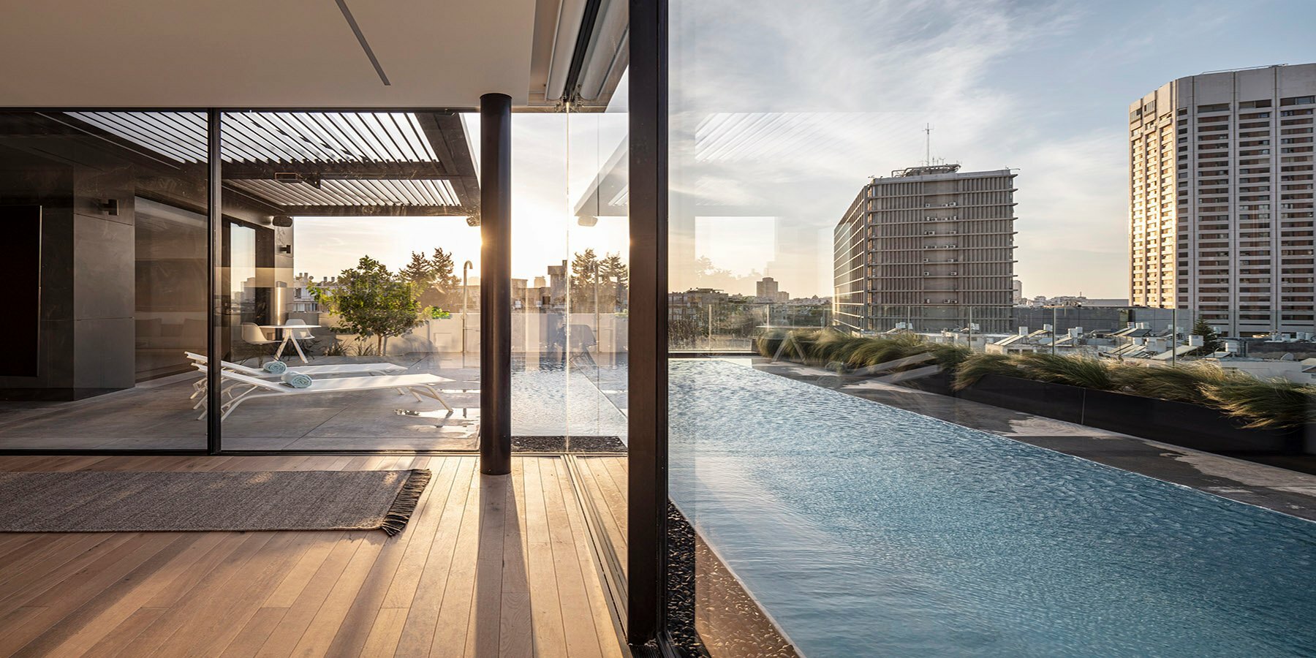
despite the openness, a sense of privacy is ensured for the private rooms
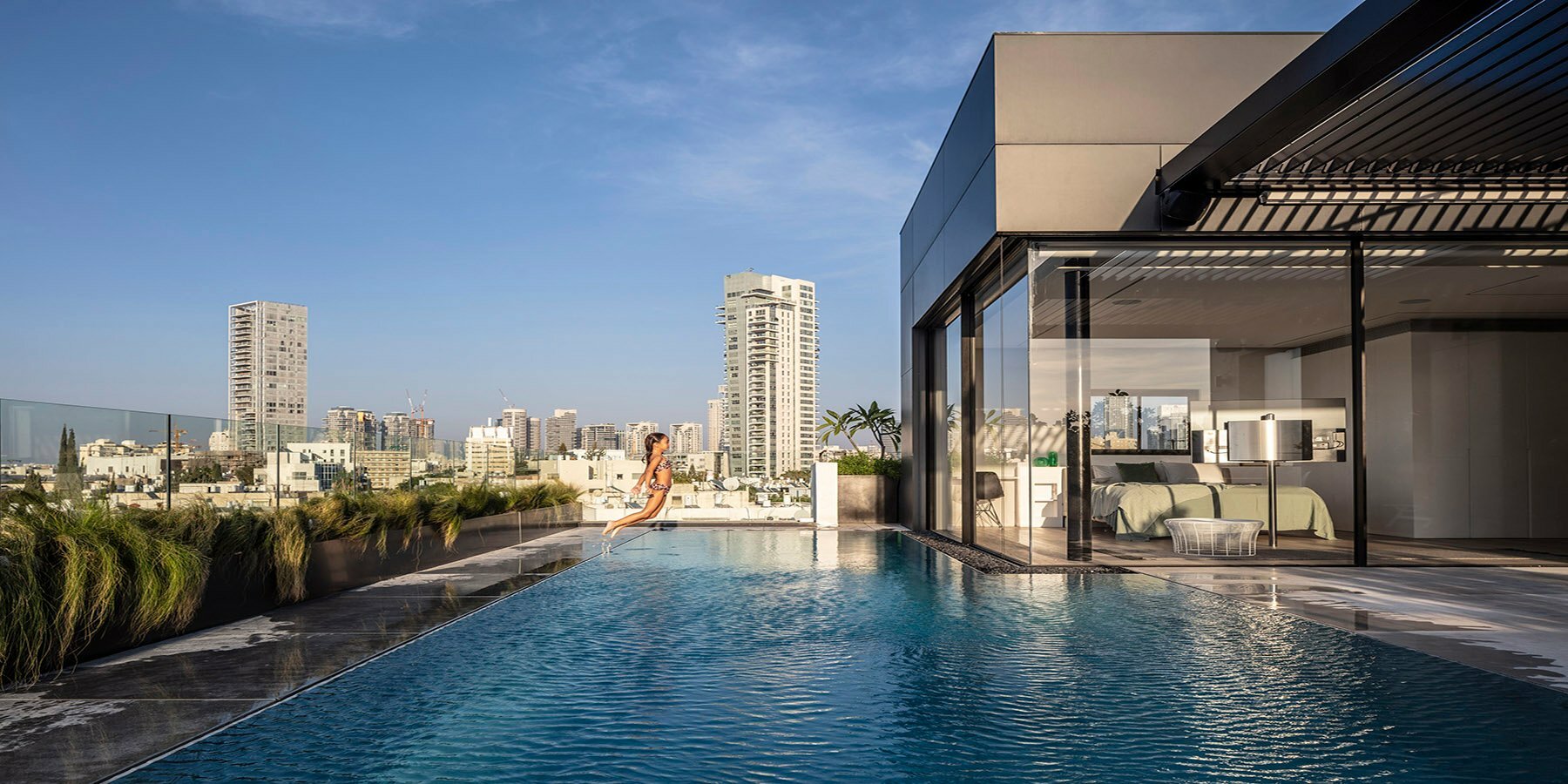
the bedroom opens out onto the pool as though in a luxury holiday resort
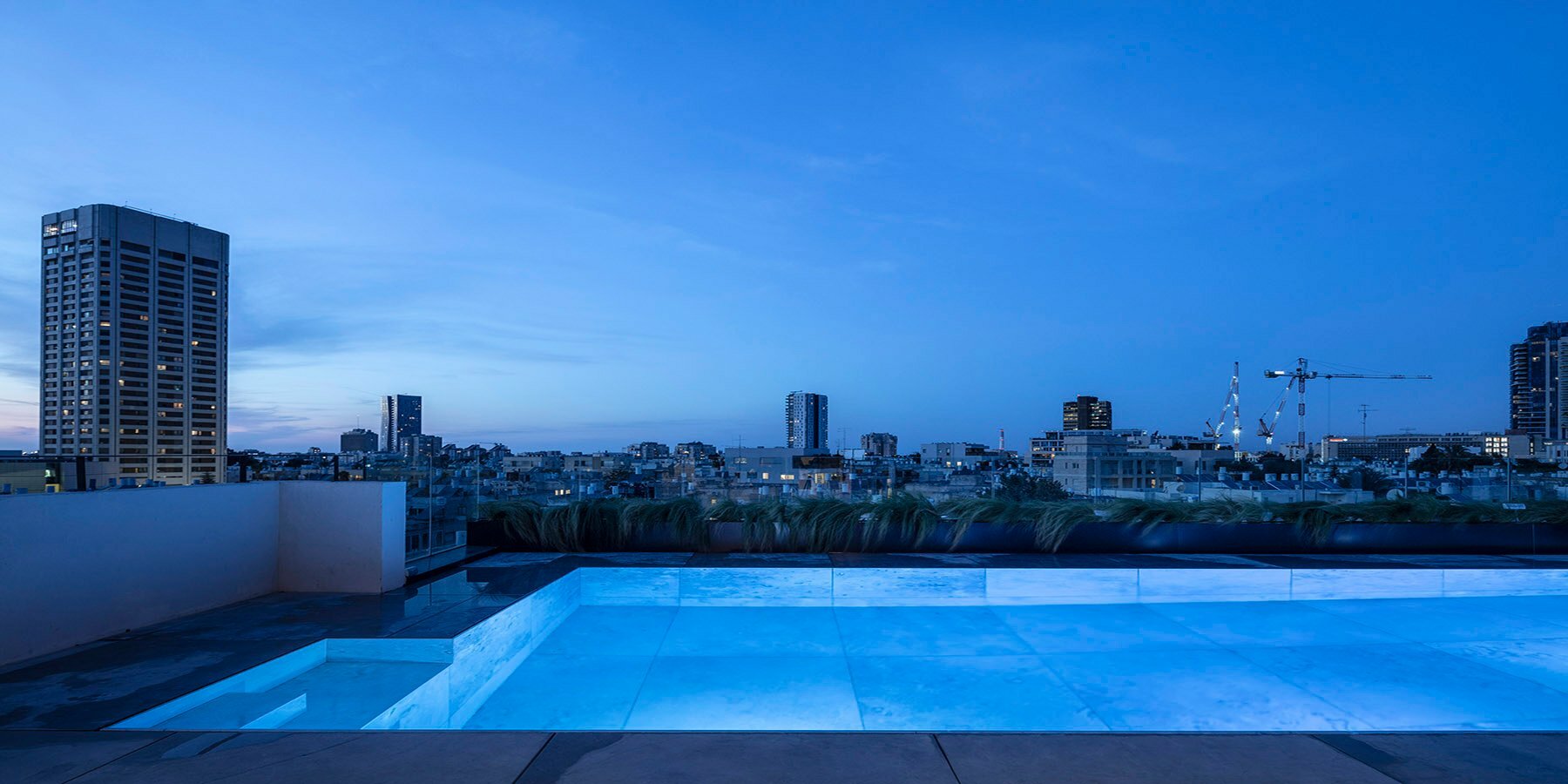
Raz Melamed’s stylish SQ5 penthouse overlooks the bustling city of Tel Aviv, Israel
KEEP UP WITH OUR DAILY AND WEEKLY NEWSLETTERS
PRODUCT LIBRARY
martin gomez arquitectos brings japanese design influences to coastal uruguay with this boji beach house.
the minimalist gallery space gently curves at all corners and expands over three floors.
kengo kuma's qatar pavilion draws inspiration from qatari dhow boat construction and japan's heritage of wood joinery.
connections: +730
the home is designed as a single, monolithic volume folded into two halves, its distinct facades framing scenic lake views.
