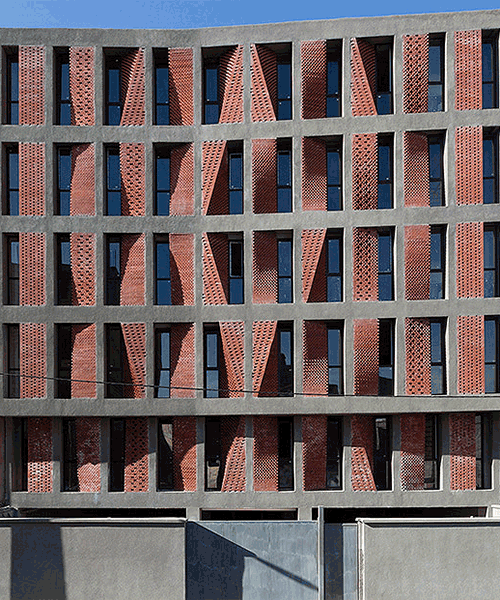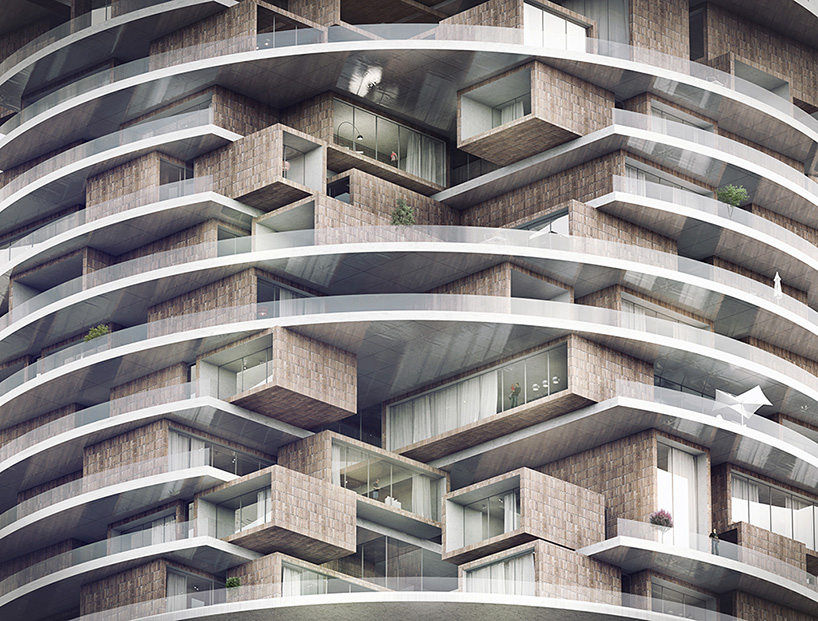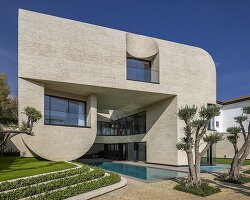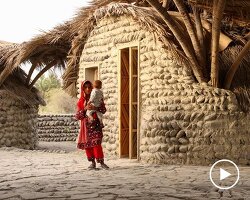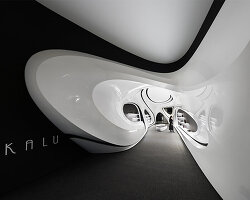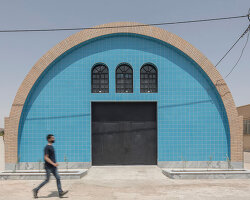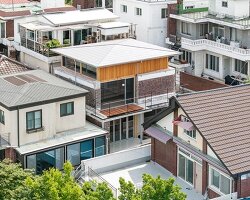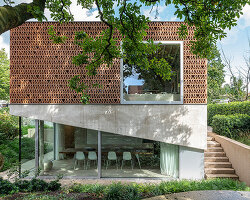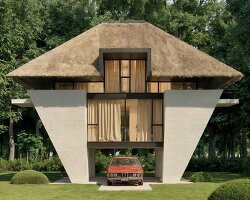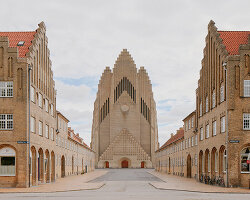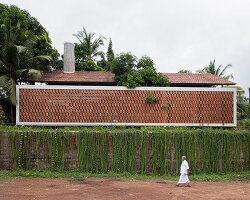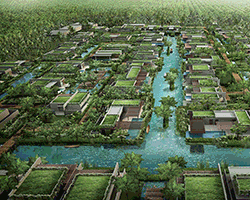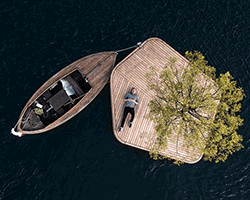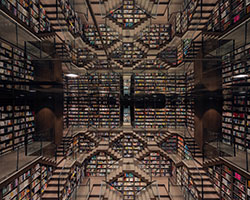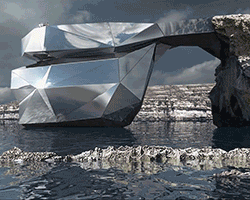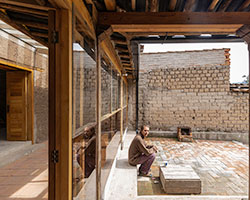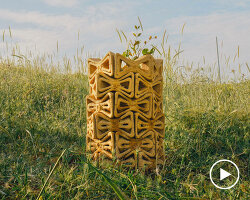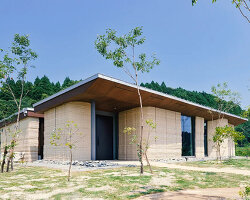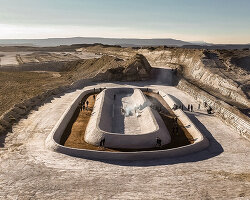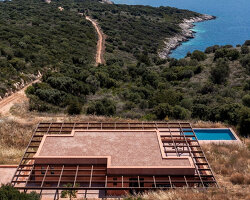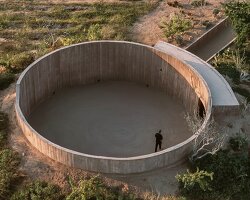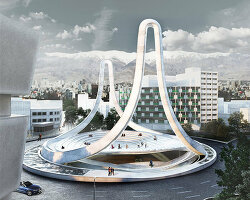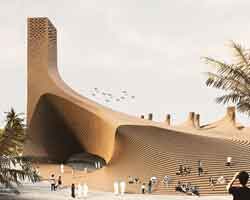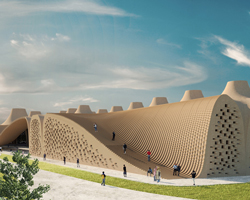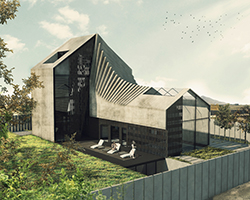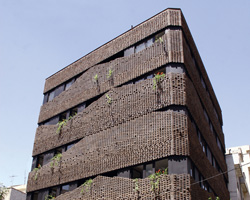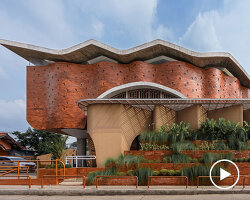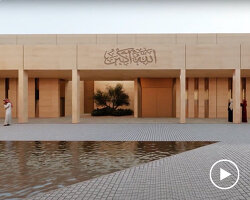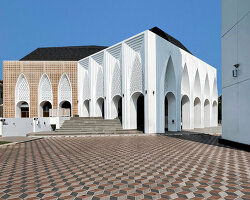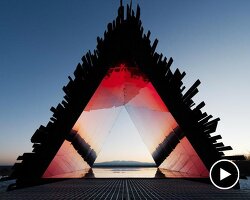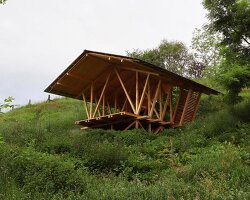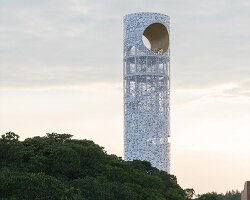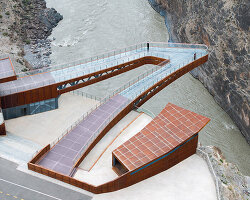the architectural language of iran has been influenced by such elements of its ancient context as the distinguishing ecology as well as its rich cultural history. the region’s architecture had traditionally been driven by an attention to mathematics, religion, and astrology while its materiality has typically reflected that of the primarily desertous, arid climate. while continuing to adopt these traditional and contextual influences, contemporary architects of iran have introduced a new breath of innovation into their material practice and formal development.
in this edition of readers radar designboom explores our favorite contemporary projects we’ve covered in the past that exemplify this innovative take on traditional iranian architecture.
an organic and handmade observatory is surrounded by palm trees in the iranian desert
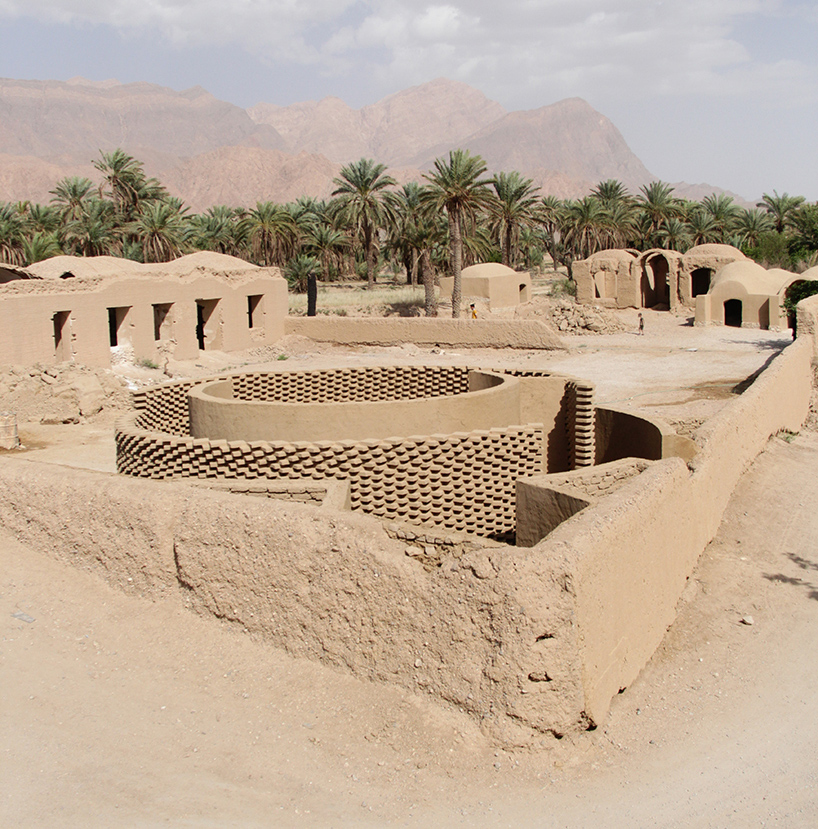
image by anis eshraghi
the contemporary architects association of iran spend days in the harsh winter weather constructing an observatory in the desert of esfahak, iran. in plan, the observatory is comprised of three concentric circles. while the center-most circle is the highest in elevation, the two outer circles encompass a narrow passageway leading toward the center. the intimate space encourages solitude and inward contemplation as views are restricted in every direction but vertically toward the sky. while the structure itself is constructed using traditional masonry, the design team has introduced an unusual surface texture by laying each brick with a 45 degree rotation.
travertine building in mahallat, iran, is decorated by brick patterns, by caat studio
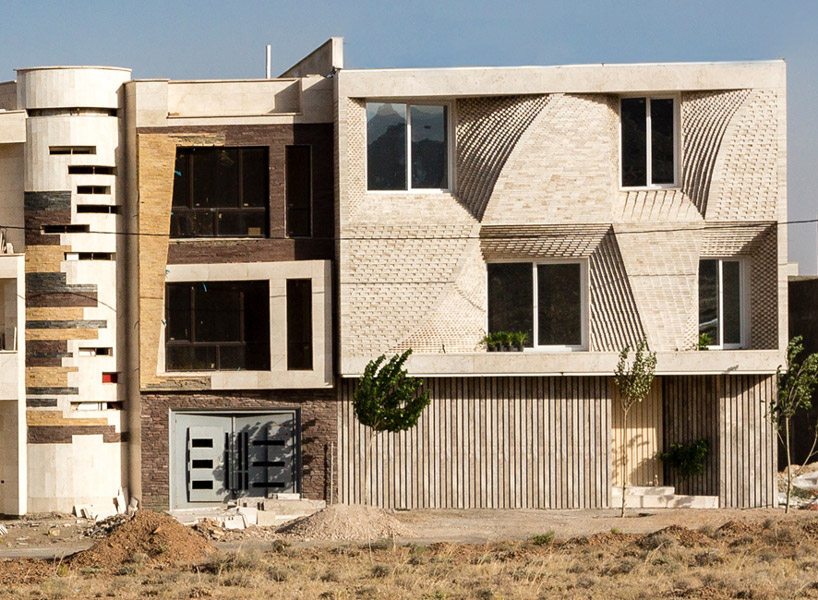
image by parham taghioff
a residential project by iran-based caat studio is located on the periphery of mahallat, 262 kilometers south of tehran. the surrounding area, rich with travertine, is the site of two significant local travertine mines. caat studio took advantage of the area’s abundance of the material to develop a structure that was both environmentally and financially minded. the undulation of the facade, achieved with simple rotations and shifts during the brick laying process, is determined by the residence’s orientation within the site. these shifts and rotations introduce a depth and spatiality into the facade which is experienced from both the street as well as the interior.
habibeh madjdabadi modulates the natural light entering its mixed-use building in iran
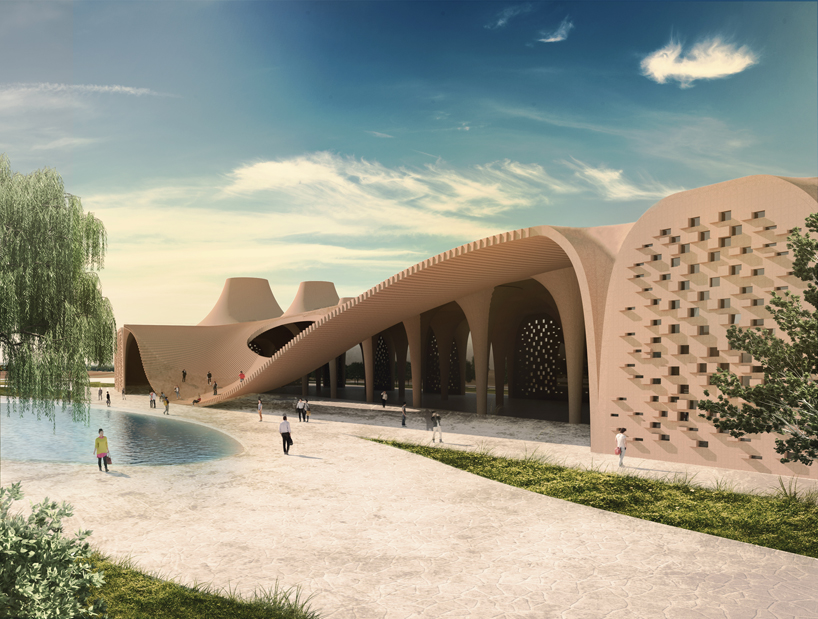
image courtesy of habibeh madjdabadi
this integrated retail and accommodation center-cum-fuel station is located alongside a road connecting ghazvin to rasht at the heart of an arid and hot region of the iranian plateau. habibeh madjdabadi’s ‘lunar complex’ occupies an area of 45000 m2 while the footprint of the building occupies just 7500 m2. the project in loshan valley is conceived as a land-art, panoramic terrace and bazaar. the design of the sculptural form was influenced by the topography and vernacular architecture of the hot and arid zones of central iran. the programmatic organization and nozzle skylights serve as references to traditional bazaars while the occupiable roof recalls indigenous architecture: in the historical districts, the roofs form a public plaza where the public can gather and move from one house to another.
the earth house in iran by azeri and lotfolahi centers around a courtyard
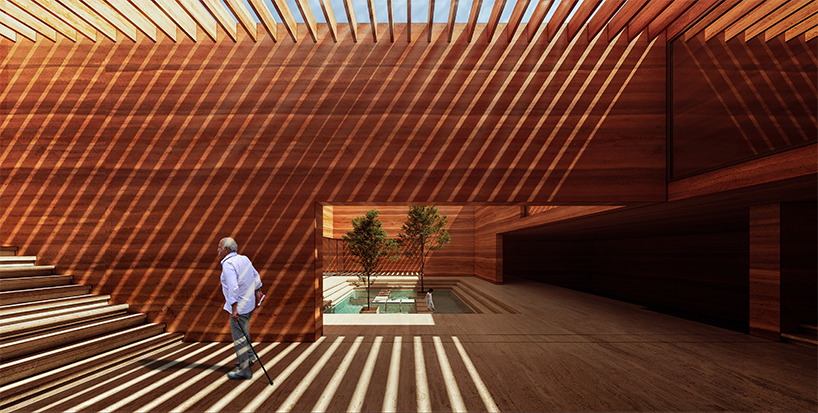
images courtesy of omid azeri and jafar lotfolahi
located in kerman, in the central region of iran, a private house designed by jafar lotfolahi and omid azeri is made of earth — a material that has always been the most prevalent and important in the arid climate of the area. soil and clay lend a sense of warmth and continuity throughout the two volumes of the project. while these volumes are predominantly opaque from the exterior, there is a transparency and openness on the interior as the spaces look inward toward a central courtyard. the opacity of the project is further disrupted along the roof of the volumes with an array of louvres which introduce rhythmic shadows and ventilation.
farmanieh residential concept by ZAAD studio & marz design
the ‘farmanieh’ residential tower is a living concept created in collaboration by ZAAD studio and marz design. conceived in the context of tehran, iran, the cylindrical form adds to the list of recent high-rise developments quickly transforming the planned area from orchards to urban. its radial geometry offers panoramic views with horizontal discs that form exterior spaces at each level. individual units are shifted and reoriented on the planar discs, creating a richness with occupiable interstitial space.
habibeh madjdabadi’s ‘house of bathe’ features a ‘mutated’ rear volume
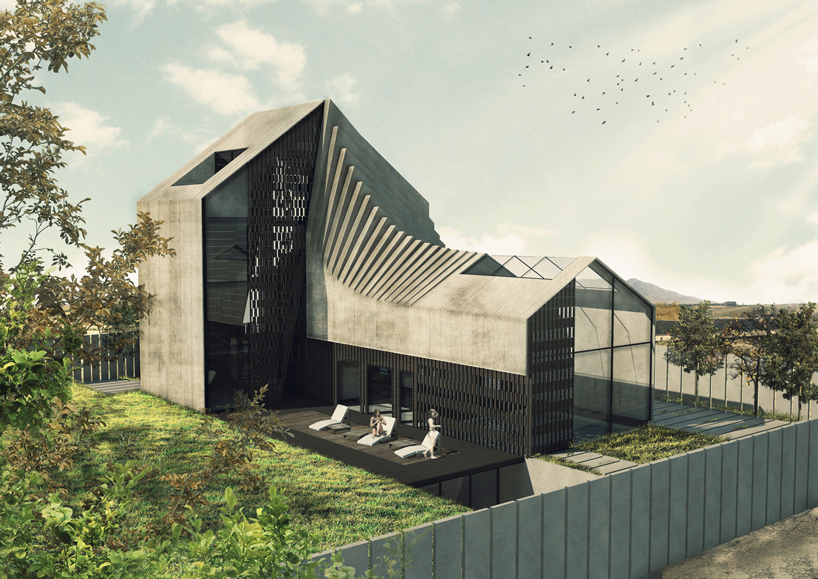
image courtesy of habibeh madjdabadi
adopting the archetypal image of a house as her jumping off point, architect habibeh madjdabadi has shared a concept for a home outside tehran whose recognizable silhouette had been distorted and transfigured. entitled ‘the house of bathe’, the architect also refers to the project as ‘the genetic mutation house’ in reference to the slow transformation of the building’s façade into its reduced rear volume. the serial sectioning of concrete planes gradually extends the house to form a rear wing with a large indoor swimming pool. this rear wing is opened to the exterior with generous glazing with a skylight and double-height windows.
caat studio uses bricks to diversify low-cost apartment complex in iran
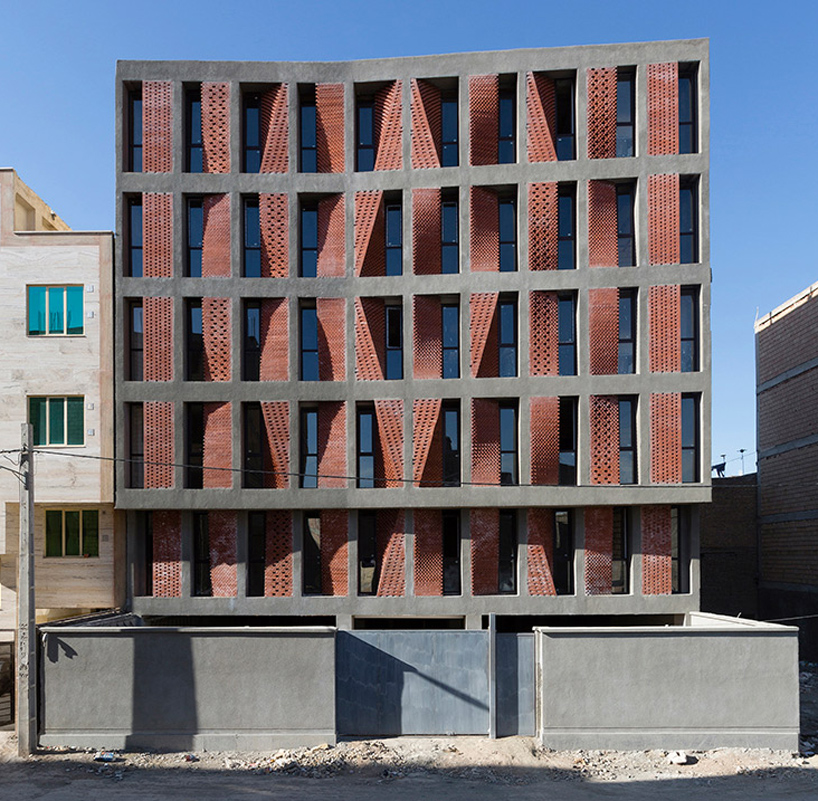
image by arham taghiof and ashkan radnia
the low-income area of kahrizak, iran has seen massive growth in both size and population in recent years. the district was once predominantly rural, its lands used for farming to supply the capital’s residents with fresh produce. due to the sudden outward sprawl, outlying towns are now being completely taken over. farmlands are quickly transforming into massive swaths of apartments and shopping complexes. while dwellers in the region are primarily migrant laborers living on low incomes, more importance has been put on the quantity of housing, rather than quality. tehran-based firm caat studio was approached by a developer with a half-finished project in the area whose construction had been halted due to budget constraints. in its completion of the brick project, caat studio employed local workers and selected locally sourced materials.
arash g tehrani reveals mosque complex in iran featuring smooth surfaces made of bricks
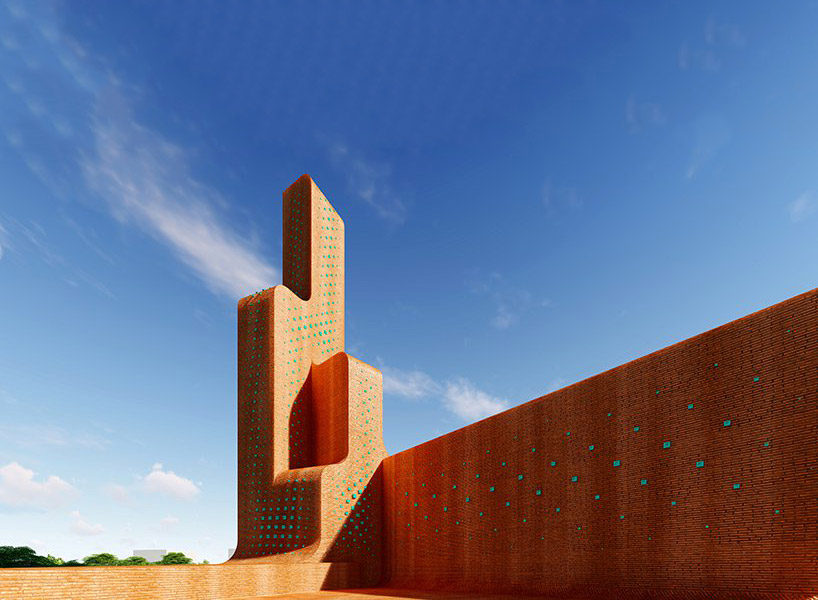
image courtesy of arash g tehrani
arash g tehrani’s ‘golshahr’ project in alborz, iran features both a mosque and a plaza — two challenging modernized elements of ancient persian architecture. the architect believes that in persian style mosque architecture, the mosque is never a single solitary form, but a part of the urban context, with an open arm in a plaza. the complex project comprises several brick masonry buildings with softened edges. aiming at creating a contemporary mosque and plaza without replicating traditional formal and ornamental elements, arash g tehrani intended to maintain the iranian architectural spirit, attributes, and persian spatiality.
house of 40 knots by habibeh madjdabadi + alireza mashhadimirza
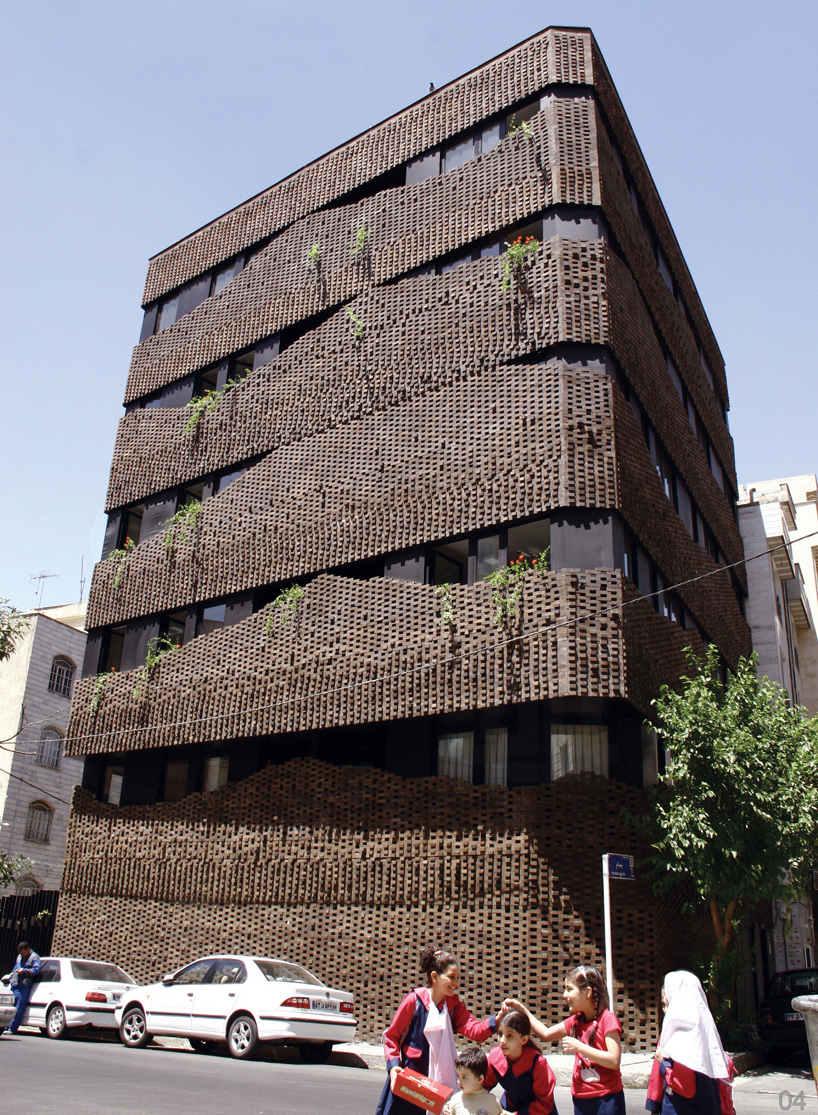
image courtesy of habibeh madjdabadi
while persian carpets are world renowned, bricks have a strong relationship with iranian historical architecture. in this building, ‘the house of 40 knots’ by habibeh madjdabadi and alireza mashhadimirza, the two entities are fused into a contemporary façade that appears as a collection of intricately interwoven modules. the construction of the brick facade mimics the traditional tandem techniques in carpet-making. while two craftsmen are involved in the fabrication process, one reads the instructions while the other sits behind the scaffold and makes the braids. the handmade surface is fabricated using a similar system. while one craftsman dictates, the other places corresponding bricks. this technique eliminates the need for phase drawings as workers can lay down the clay blocks locally without having to understand the concept of whole facade.
