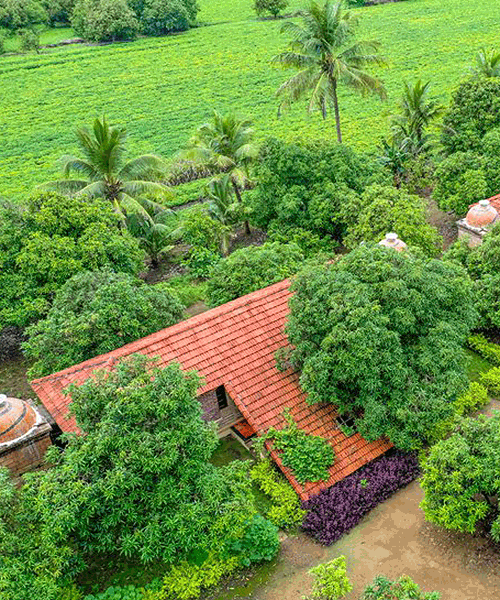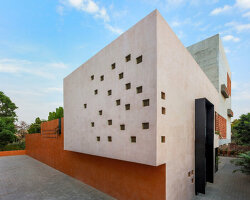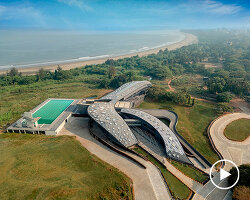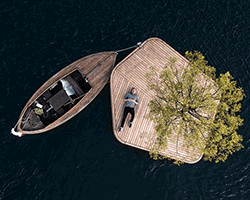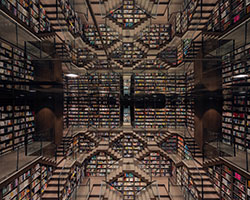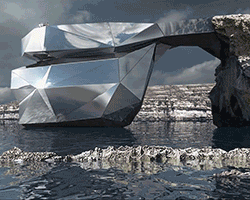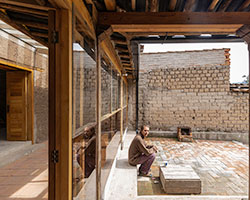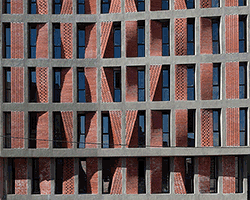this edition of designboom readers radar highlights some of the thoughtful ways designers in india are generating rural housing spaces through an integration with architecture and nature. while some projects are designed with distinct references to the typical architectural language of the region, others seek to both hybridize a modernist style and imitate or exaggerate the qualities of the surrounding landscape. drawing from traditional building techniques and making use of locally-sourced materials and resources, indian architects turn toward a blurred boundary between nature and conditioned space as a means of cultivating a new understanding of rural dwelling.
connected to the ground, the sloping roofs of these cottages in india bridge nature + architecture
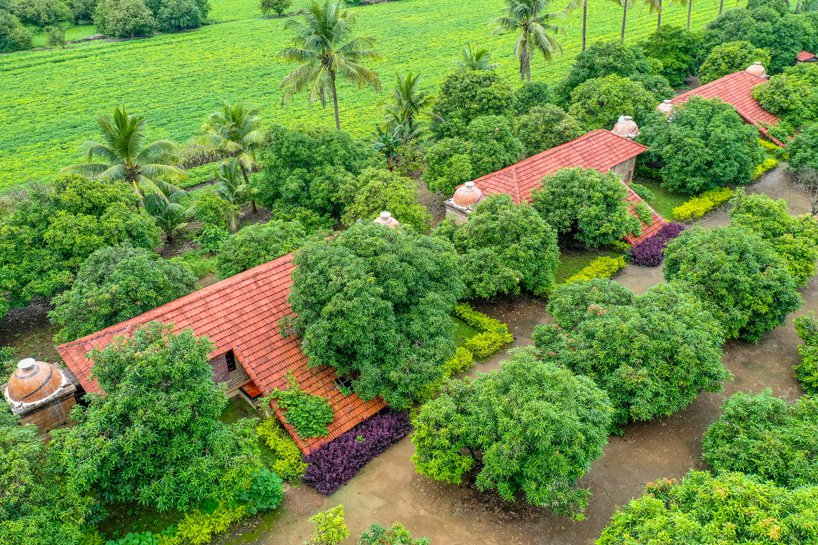
image by inclined studio
‘aaranya’ is an agriculture farmstay located in rural settings at the edge of sasan gir lion sanctuary in india. designed by ahmadabad-based architect himanshu patel of d6thd design studio, the project centers around the principle of vernacular architecture, and is based on established, honest, and time-honored construction techniques. in particular, the roof is made from terracotta, a material associated with the memory of many family generations, and a representative image of almost half million indian villages. the whole design of ‘aaranya’ intends to evoke this one central element of indian architecture — the terracotta tiled roof.
urbnarc designs luxury resort to camouflage into the kerala natural landscape
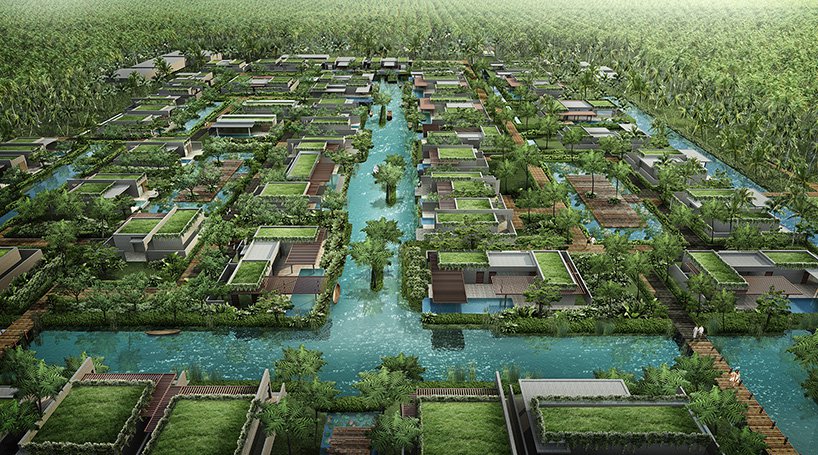
image courtesy of urbanarc
urbnarc’s design for adira resorts originates from the existing landscape environment unique to its site in kerala, india. located on an island in freshwater lake vembanad, the resort is planned around the theme of the backwaters and its unique lush and tropical surrounding landscape. the original island was made of dykes and levees for rice cultivation and eventually became a system of land strips which alternate with water channels overgrown with local flora. the environment inspired the design team to create a resort with the island’s natural character while designing a luxurious property.
sandstone house in ahmedabad, india, by SPASM features secret gardens
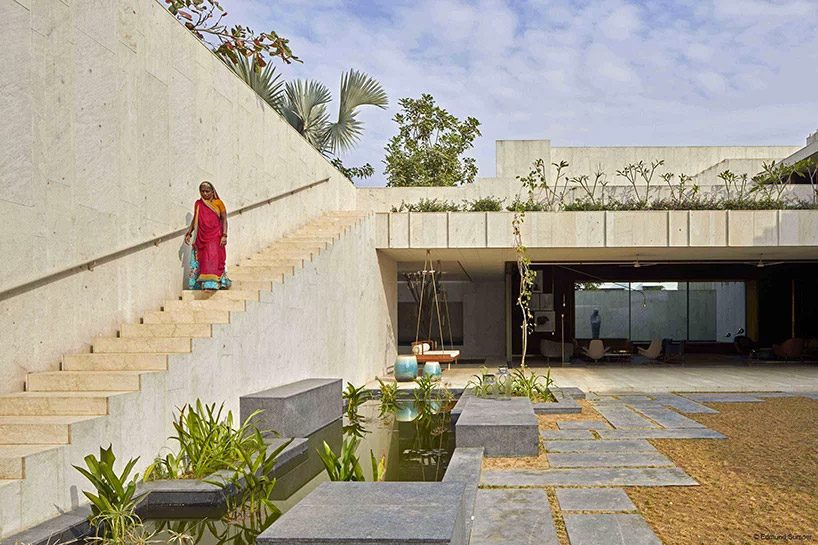
image courtesy of SPASM
made of dhrangadhra stone, a very common material in ahmedabad, india, the private home designed by SPASM design studio is organized in plan as a cross. this layout allows for easy ventilation and the possibility of a seamless connection with the outdoors. a secondary latticework allows the home to be overgrown with lush vegetation, transforming the space into a bucolic landscape. from the entry through to the main stair volume at the center of the cross, the corridors of the home are so modulated that the sense of sauntering between inside and outside is heightened. even externally, the body of the house can be surmounted by way of a sculptural set of stairs of solid stone which lead to an elevated garden roof. this home promotes the use of external spaces, all along the edges of the cross layout.
studio PKA’s mango house uses earthy tones to reconnect with natural environment in india
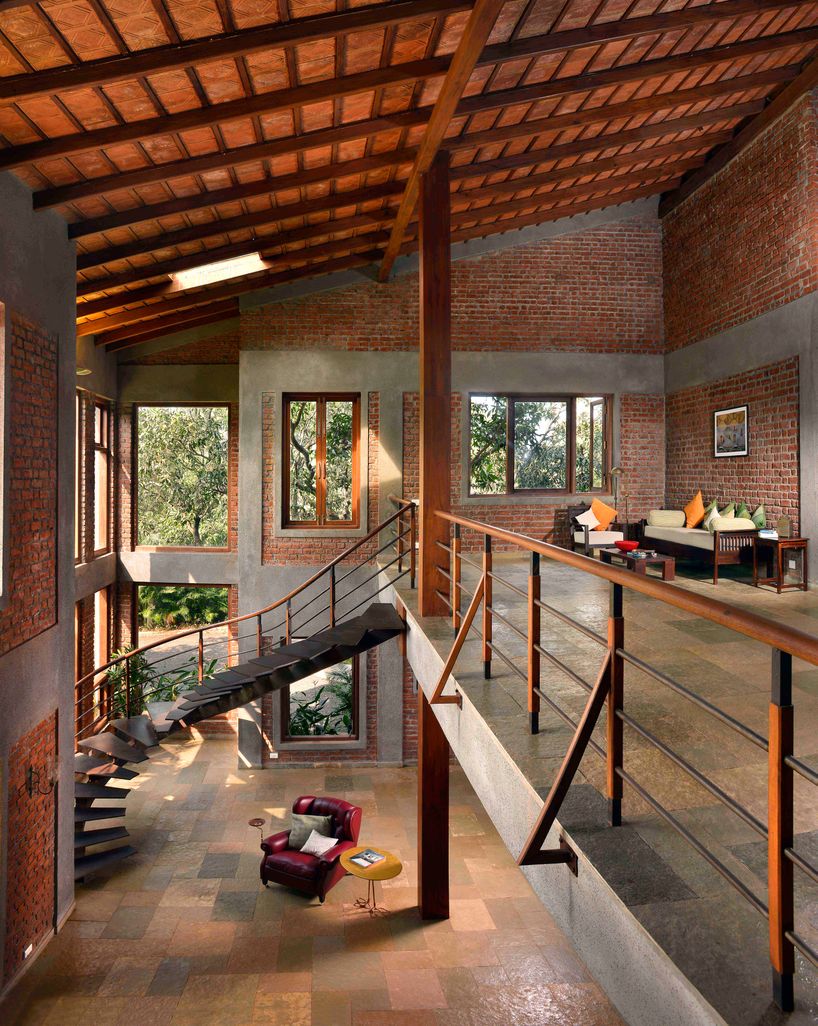
image by amit pasricha
studio PKA has designed the ‘mango house‘ in the quaint coastal town of alibag, india. surrounded by a canopy of lush green trees, the project aims to connect the city-dwelling family with nature. at two storeys high, the house allows the branches of the trees to spill over onto the deck, overlooking the pool. multiple large glass fenestrations line the exposed brick walls, casting reflections and flooding the interiors with natural light. the windows along with the four expansive entrances along the north-south and east-west axes further blur the lines between indoor and outdoor.
cadence architects builds java rain, a modernist resort in chikmagalur, india
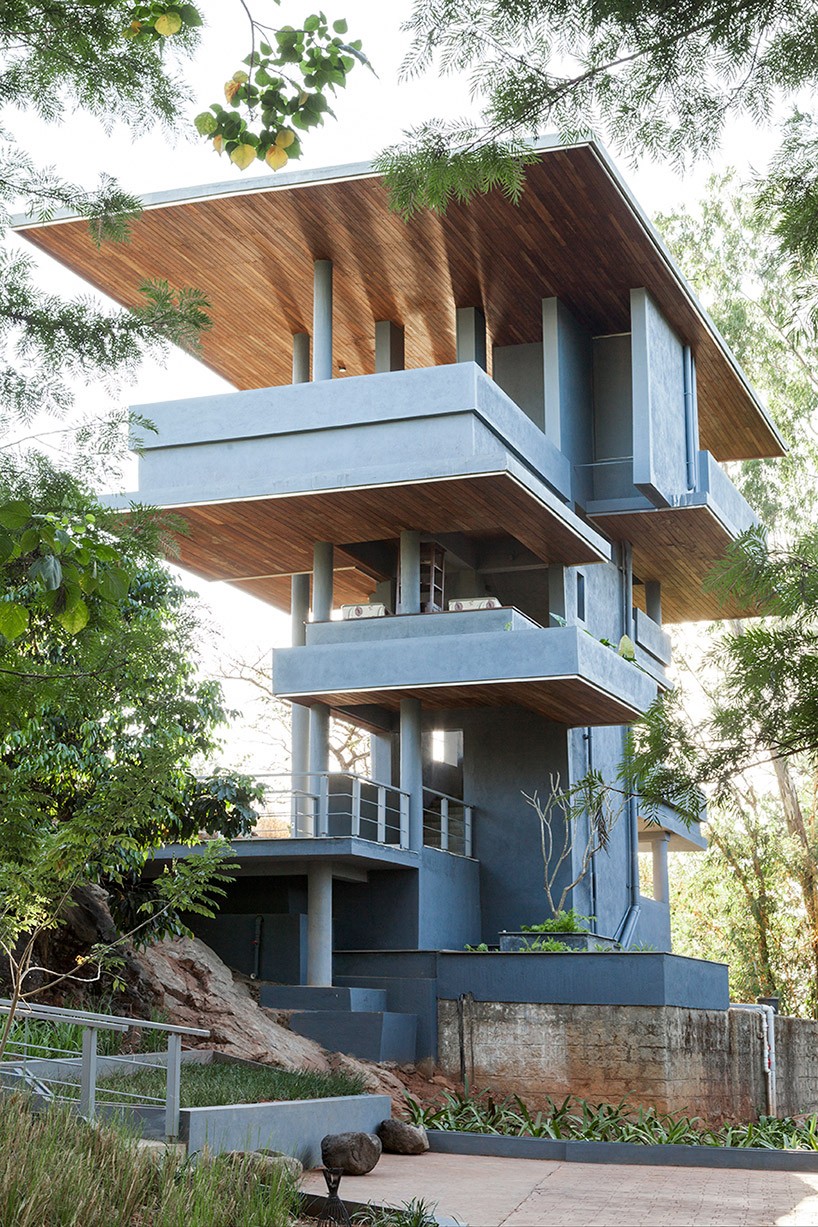
image by patricia parinejad photography
‘java rain’ by cadence architects is a contemporarily styled resort, crafted in traditional techniques, sourced through local materials, nestled in the veritable coffee hills of india, mullahangiri hills, chikmagalur. the volumes of the resort repose on the natural contours of the site, interwoven with the landscape. the surfaces of the buildings here are rendered with earthy and rustic materials to accentuate their contemporary forms. local materials available on site are extensively used to not only help the architecture blend with the context but also make the project sustainable.
m9 studio completes multi-purpose building in india with a translucent polycarbonate facade
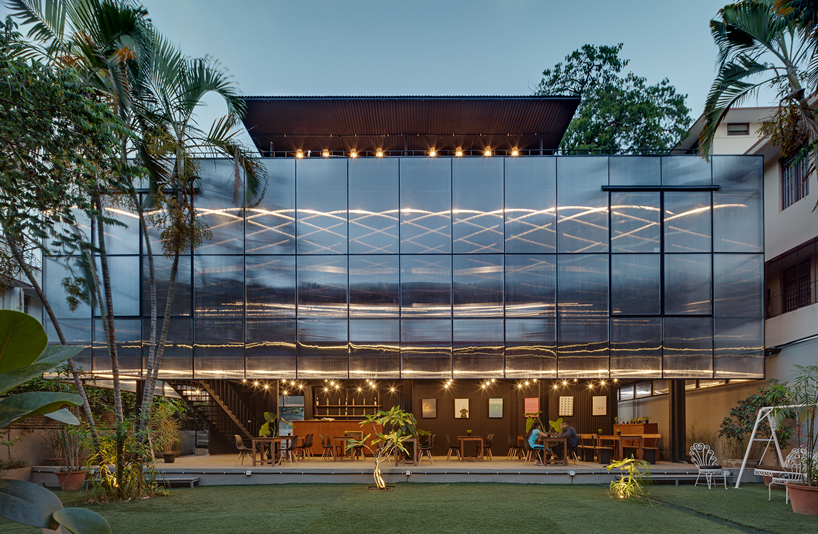
image courtesy of M9 design studio
M9 design studio has completed ‘the courtyard’, a two-story recreation building with a cafe and multi-purpose event space in india, set in the garden of the clients’ grandparents house. intended to minimize its impact on the existing structure, both during and after its construction, and create a connection with it, the project maintains as much of the existing garden area as possible, and positions the new building’s entrance so as to open onto this space. the structure comprises a flat roof, corrugated metal walls, and a mild steel frame, while a thin, translucent material replaces the regular exterior walls, maximizing natural light in its interior spaces.
modo designs’ curvilinear verandah house fuses with the surrounding indian wilderness
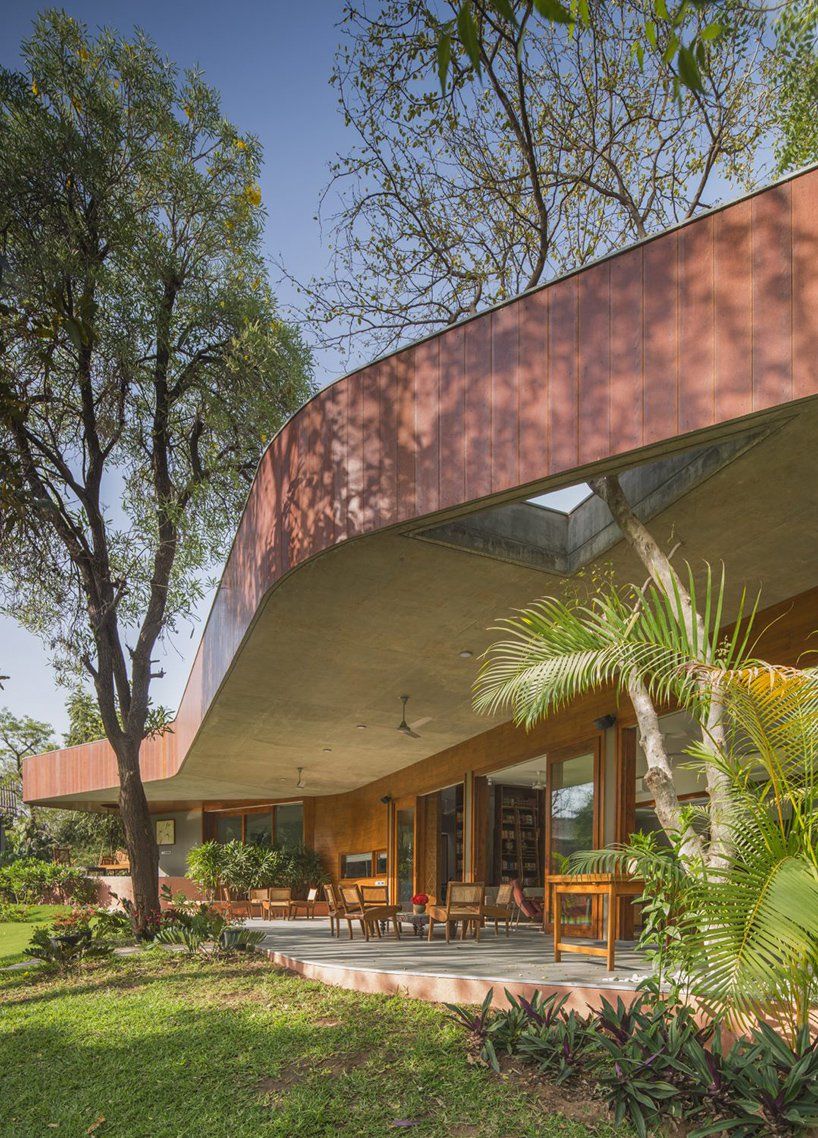
image courtesy of modo designs
modo designs’ ‘verandah house’ is set on a 4-acre land, located on the outskirts of ahmedabad in western india, having dense flora, a lily pond and an existing vernacular outhouse. the new house has been planned to be a permanent residence away from the city and in midst of the surrounding wilderness. the owner’s initial brief included an aspiration of a house that avoided a rigid box formation, a mention of an outdoors lifestyle, and a dwelling that would be a container for collections of artifacts, paintings, persian rugs, books and ancestral furniture. the proposed design weaves and integrates the aforementioned concerns.
cantilever carries four-ton balancing rock in this indian residence
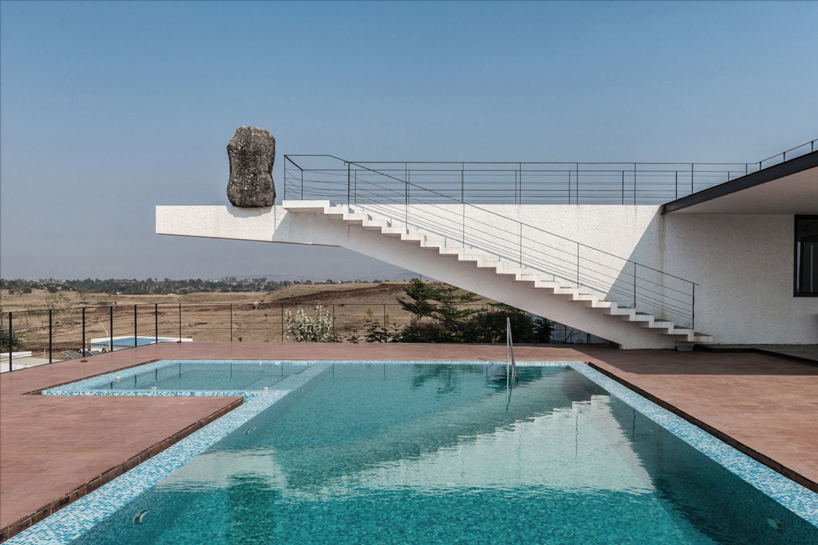
image courtesy of SPASM
SPASM places a four-ton rock on the tip of a cantilever in this private residence in maharashtra, india. the residence is located in an open field that faces the farmlands, the nearby reservoir and the highlands. the modernist dwelling boasts floor-to-wall windows throughout that offer unobstructed views of the surrounding area. large openings leading to a terracotta terrace blur the boundaries between interior and exterior while a selection of natural materials allows the residence to blend in further. the six-meter cantilever hangs over the pool and carries a rock that embodies what the architects describe as an emotion of liberation.
atelier DND’s c’est la vie residence is a weekend oasis for the city-dwellers of india
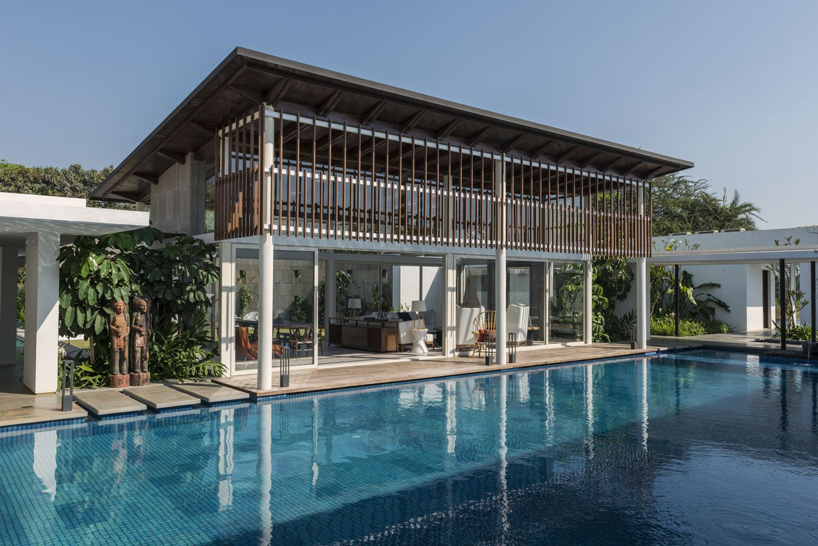
image by sebastian zachariah
indian architecture firm atelier DND completes its latest oasis away from the bustling city life, the ‘c’est la vie’ residence in alibagh, india. the site is blessed with vegetation, and the seasonal lake provides the perfect setting for this project. the pre-existing clump of trees at the entrance provides a grand entry for the residence, but also creates the necessary buffer for the house from the main street. atelier DND includes a driveway that snakes its way past the canopy of trees to the entrance, where visitors are welcomed by a curved stone wall.
put your hands together conceives rustic farmhouse on a riverbank of india

image by put your hands together — bioarchitects
the nirvana farmhouse in the small town of khadavli gently blends into the green landscape to impersonate a quiet retreat. based on the banks of the river ulhas on the fringes of the city of mumbai, put your hands together – bioarchitects, conceived a rustic farmhouse reflective of its immediate surroundings in its structure, form and materiality. adapting and accepting ideas to flow from the traditional topographical setting, the architectural style finds its base in critical regionalism.
architecture in india (327)
designboom readers radar (10)
residential architecture and interiors (3981)
PRODUCT LIBRARY
a diverse digital database that acts as a valuable guide in gaining insight and information about a product directly from the manufacturer, and serves as a rich reference point in developing a project or scheme.
