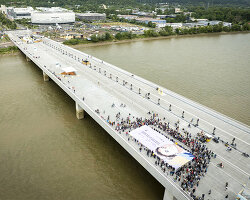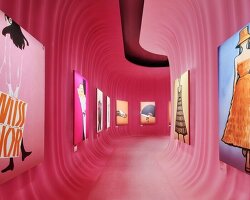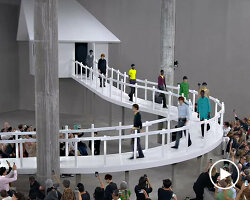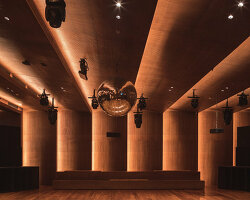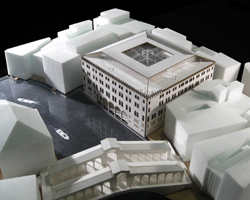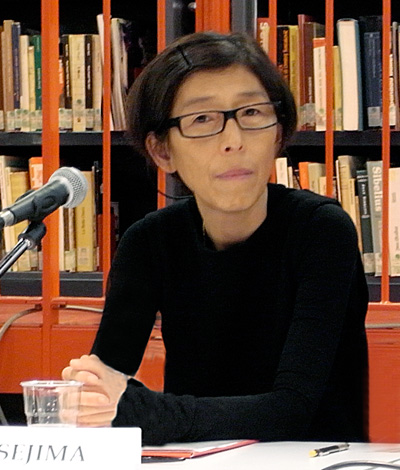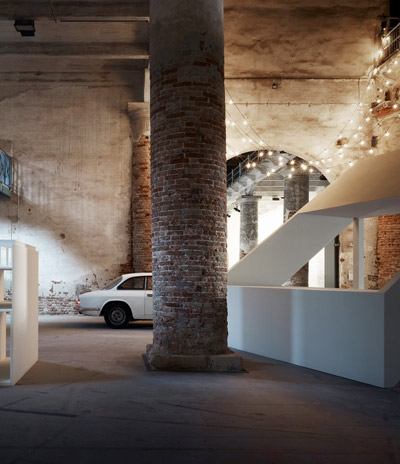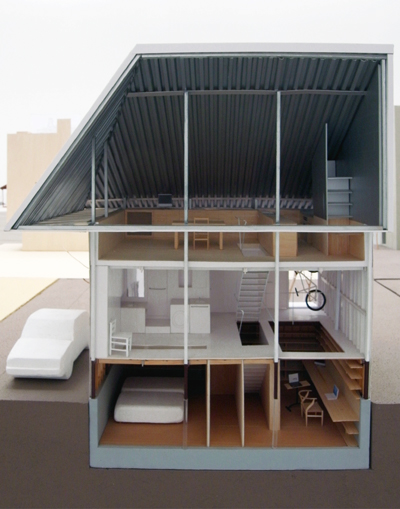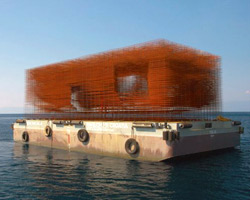KEEP UP WITH OUR DAILY AND WEEKLY NEWSLETTERS
PRODUCT LIBRARY
the minimalist gallery space gently curves at all corners and expands over three floors.
kengo kuma's qatar pavilion draws inspiration from qatari dhow boat construction and japan's heritage of wood joinery.
connections: +730
the home is designed as a single, monolithic volume folded into two halves, its distinct facades framing scenic lake views.
the winning proposal, revitalizing the structure in line with its founding principles, was unveiled during a press conference today, june 20th.

 tear-off postcard wall image © designboom
tear-off postcard wall image © designboom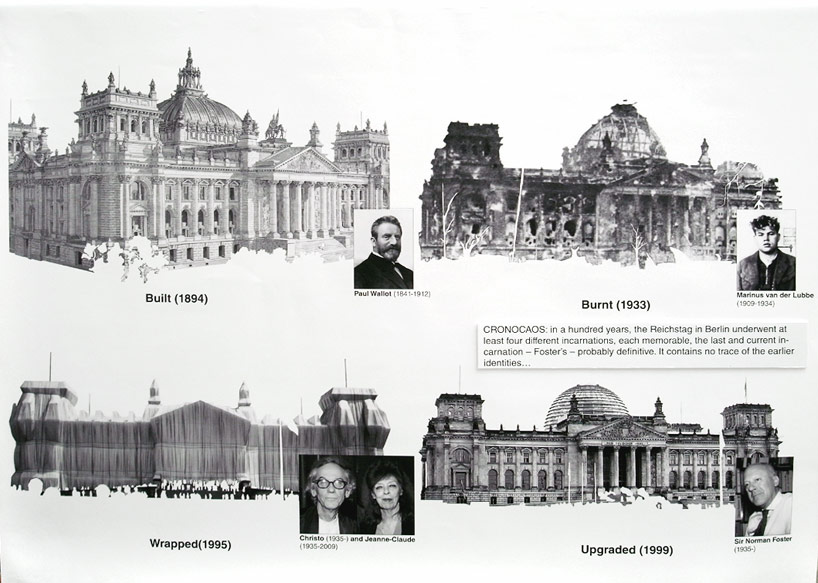 ‘CRONOCAOS: in a hundred years, the reichstag in berlin underwent at least four different incarnations, each memorable, the last and current incarnation – foster’s – probably definitive. it contains no trace of the earlier identities…’ (photograph of exhibted panel)image © designboom
‘CRONOCAOS: in a hundred years, the reichstag in berlin underwent at least four different incarnations, each memorable, the last and current incarnation – foster’s – probably definitive. it contains no trace of the earlier identities…’ (photograph of exhibted panel)image © designboom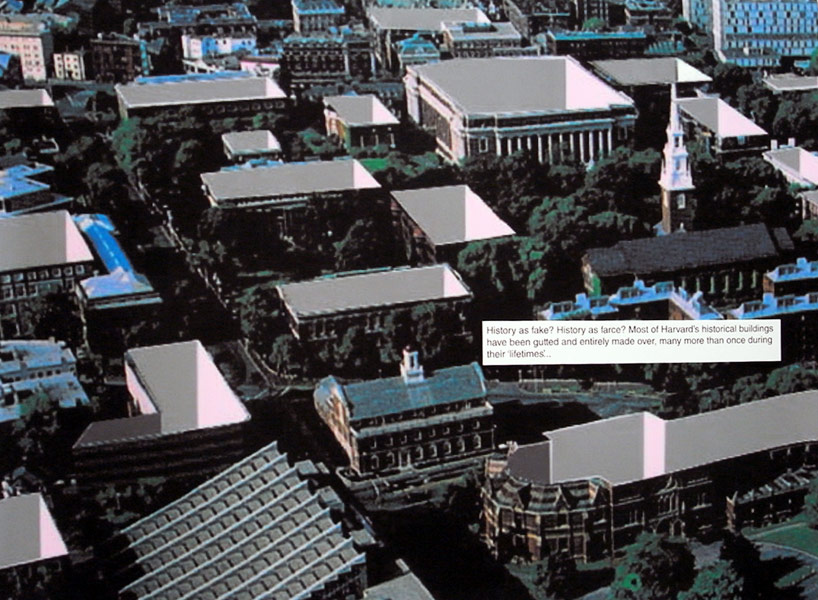 ‘history as fake? history as farce? most of harvard’s historical buildings have been gutted and entirely made over, many more than once during their ‘lifetimes’…’ (photograph of exhibted panel) image © designboom
‘history as fake? history as farce? most of harvard’s historical buildings have been gutted and entirely made over, many more than once during their ‘lifetimes’…’ (photograph of exhibted panel) image © designboom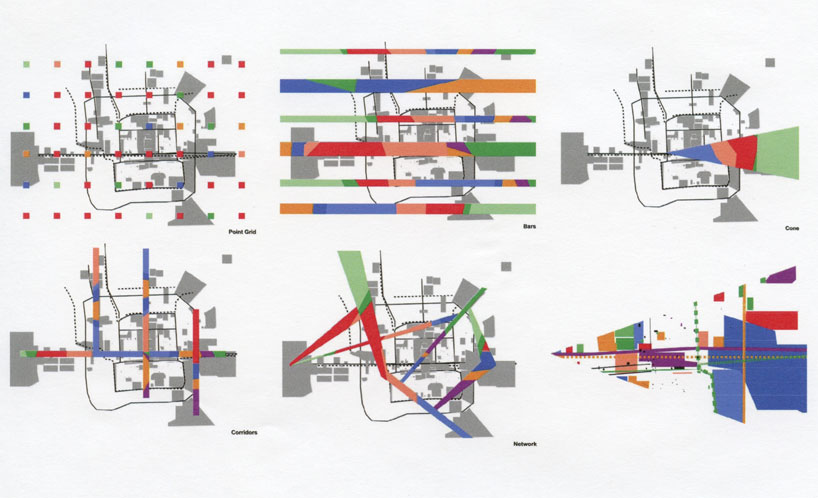 ‘beijing preservation’, 2003 diagram showing possible ‘preservation make-ups’ for beijing (exhibited post card) image © designboom
‘beijing preservation’, 2003 diagram showing possible ‘preservation make-ups’ for beijing (exhibited post card) image © designboom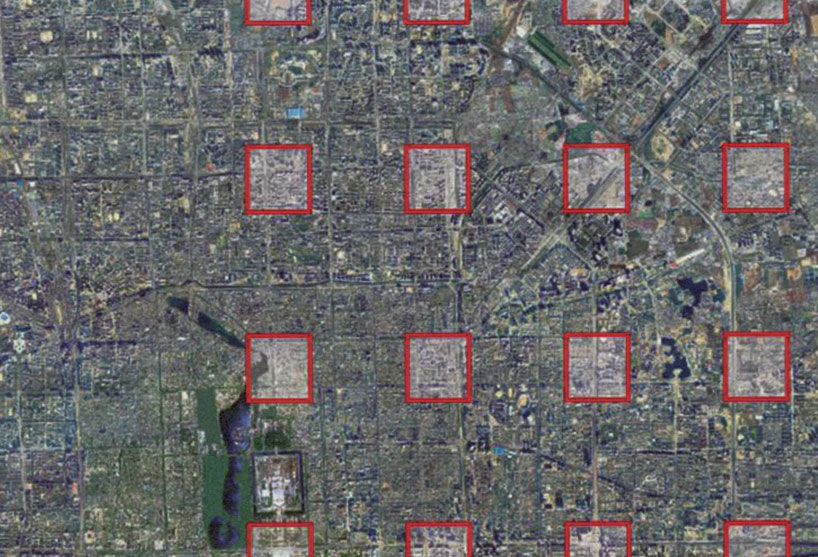 ‘beijing preservation’, 2003 grid formation (exhibited post card) image © designboom
‘beijing preservation’, 2003 grid formation (exhibited post card) image © designboom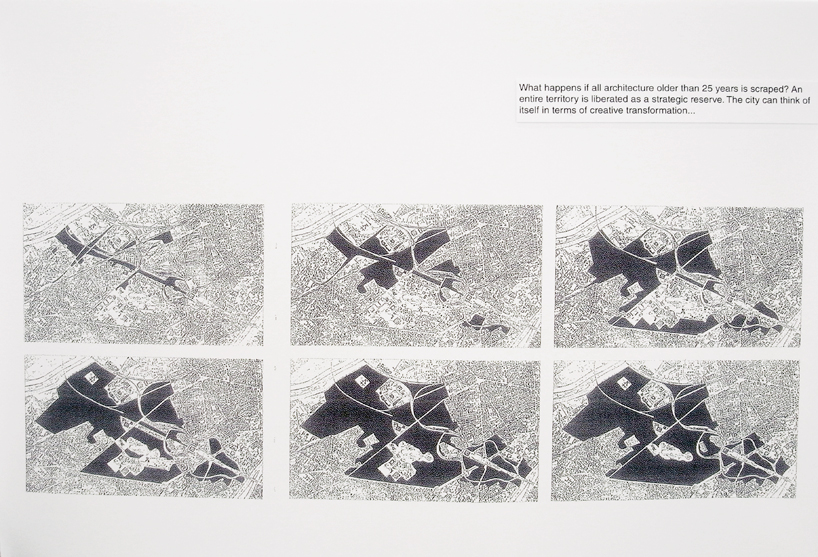 ‘mission grand axe,’ OMA la défense, paris, france competition, 1991 (photograph of exhibted panel) image © designboom
‘mission grand axe,’ OMA la défense, paris, france competition, 1991 (photograph of exhibted panel) image © designboom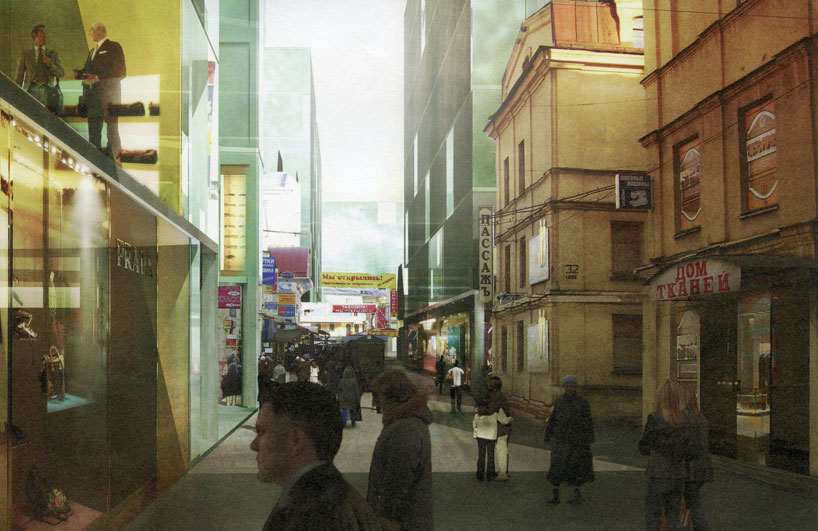 rendering of apraksin dvor, st. petersburg, russia 2007 competition entry (exhibited postcard) image © designboomconsisting of multiple freestanding buildings arranged within a market yard, apraksin dvor represents a unique urban typology in the historic centre of st. petersburg. OMA takes the uniqueness of the site, which makes it prime for preservation, and uses it instead for development.
rendering of apraksin dvor, st. petersburg, russia 2007 competition entry (exhibited postcard) image © designboomconsisting of multiple freestanding buildings arranged within a market yard, apraksin dvor represents a unique urban typology in the historic centre of st. petersburg. OMA takes the uniqueness of the site, which makes it prime for preservation, and uses it instead for development.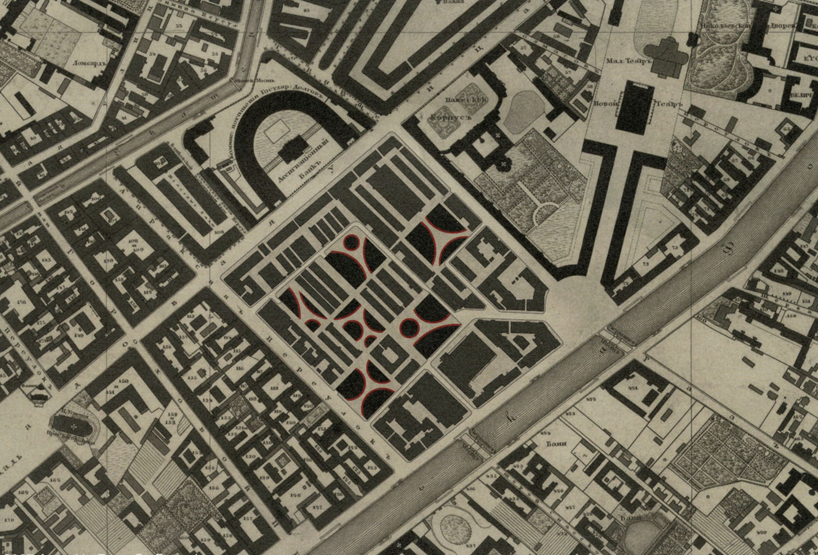 masterplan apraksin dvor, st. petersburg, russia 2007 competition entry (exhibited postcard) image © designboom
masterplan apraksin dvor, st. petersburg, russia 2007 competition entry (exhibited postcard) image © designboom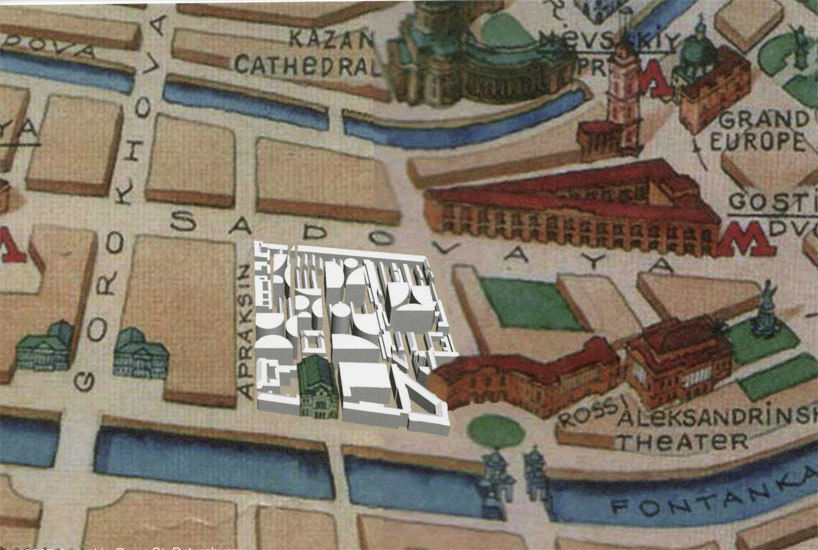 mass rendering of apraksin dvor, st. petersburg, russia 2007 competition entry (exhibited postcard) image © designboom
mass rendering of apraksin dvor, st. petersburg, russia 2007 competition entry (exhibited postcard) image © designboom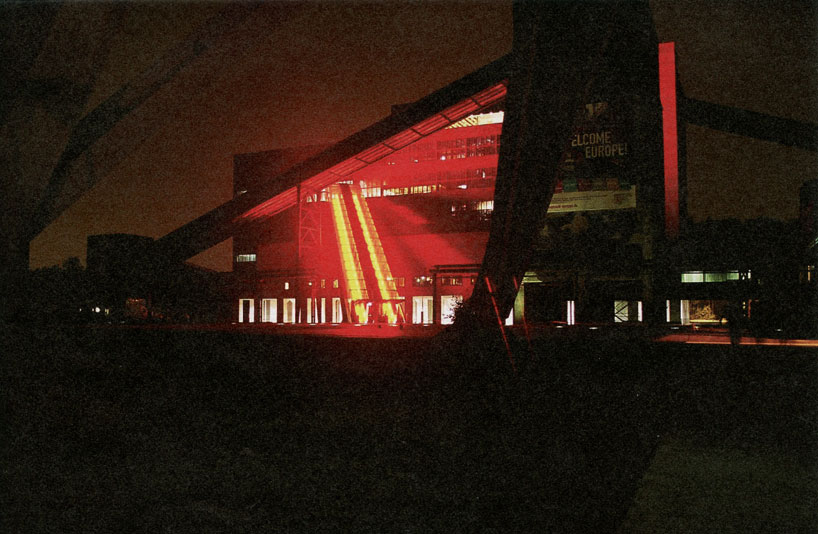 ‘zollverein kolenwasche’, essen, 2006 (exhibited postcard) image © designboom
‘zollverein kolenwasche’, essen, 2006 (exhibited postcard) image © designboom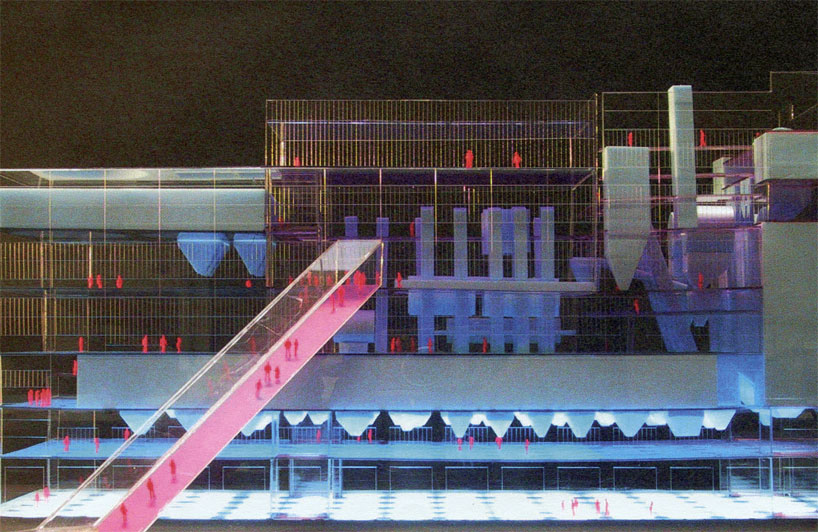 ‘zollverein kolenwasche’, essen, 2006 48 meter free-standing escalator (exhibited postcard) image © designboom
‘zollverein kolenwasche’, essen, 2006 48 meter free-standing escalator (exhibited postcard) image © designboom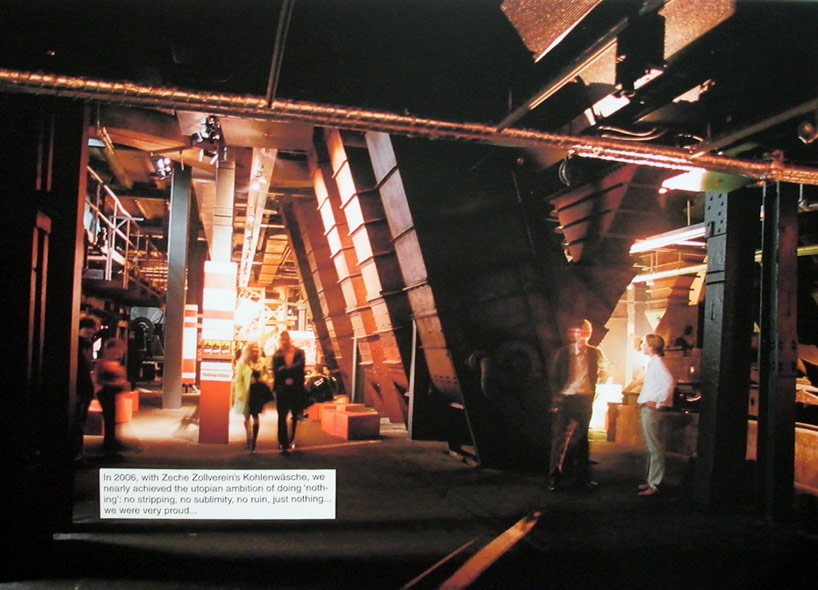 ‘in 2006, with zeche zollverein’s kolenwasche, we nearly achieved the utopian ambition of doing ‘nothing’: no stripping, no sublimity, no ruin, just nothing… we were very proud.’ (photograph of exhibited panel) image © designboom
‘in 2006, with zeche zollverein’s kolenwasche, we nearly achieved the utopian ambition of doing ‘nothing’: no stripping, no sublimity, no ruin, just nothing… we were very proud.’ (photograph of exhibited panel) image © designboom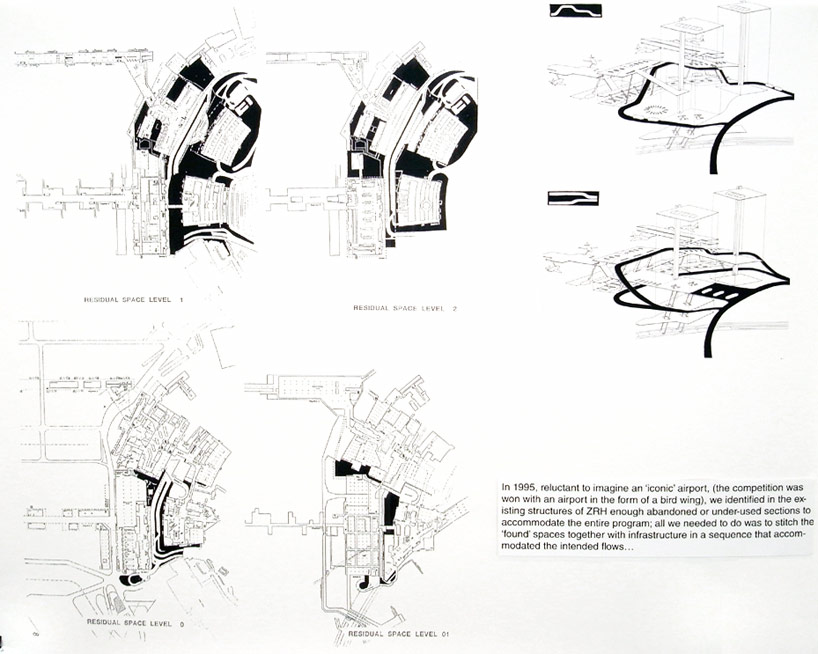 ‘in 1995, reluctant to imagine an ‘iconic’ airport (the competition was won with an airport in the form of a bird wing), we identified in the existing structures of ZRH-enough abandoned or under-used sections to accommodate the entire program; all we needed to do was to stitch the ‘found’ spaces together with infrastructure in a sequence that accommodated the intended flows…’ image © designboom
‘in 1995, reluctant to imagine an ‘iconic’ airport (the competition was won with an airport in the form of a bird wing), we identified in the existing structures of ZRH-enough abandoned or under-used sections to accommodate the entire program; all we needed to do was to stitch the ‘found’ spaces together with infrastructure in a sequence that accommodated the intended flows…’ image © designboom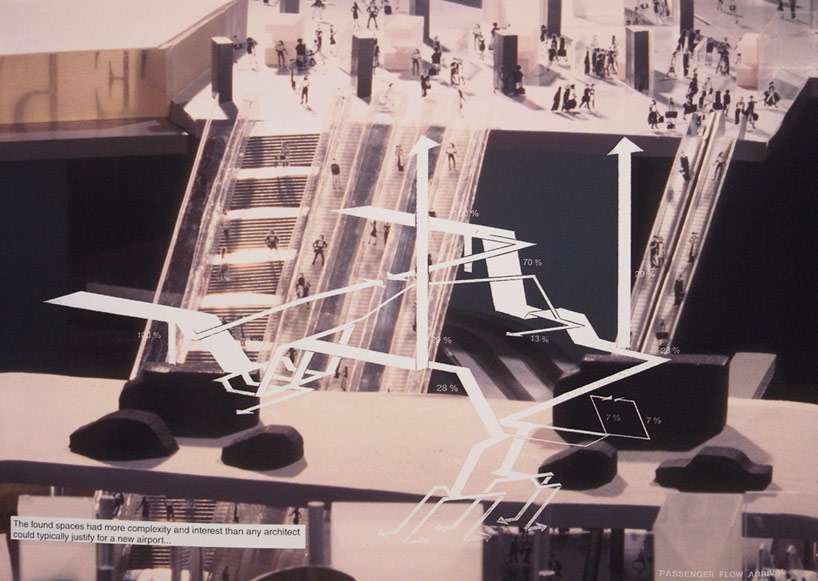 ‘the found spaces had more complexity and interest than any architect could typically justify for a new airport…’ image © designboom
‘the found spaces had more complexity and interest than any architect could typically justify for a new airport…’ image © designboom