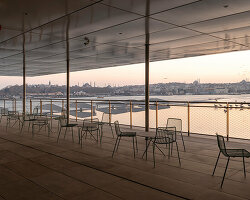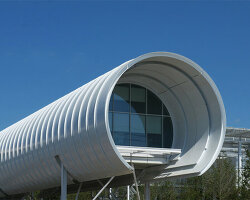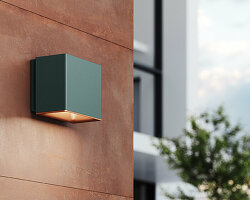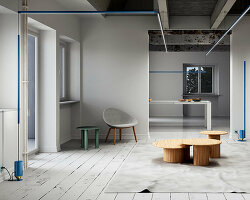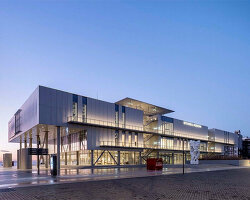KEEP UP WITH OUR DAILY AND WEEKLY NEWSLETTERS
PRODUCT LIBRARY
the apartments shift positions from floor to floor, varying between 90 sqm and 110 sqm.
the house is clad in a rusted metal skin, while the interiors evoke a unified color palette of sand and terracotta.
designing this colorful bogotá school, heatherwick studio takes influence from colombia's indigenous basket weaving.
read our interview with the japanese artist as she takes us on a visual tour of her first architectural endeavor, which she describes as 'a space of contemplation'.
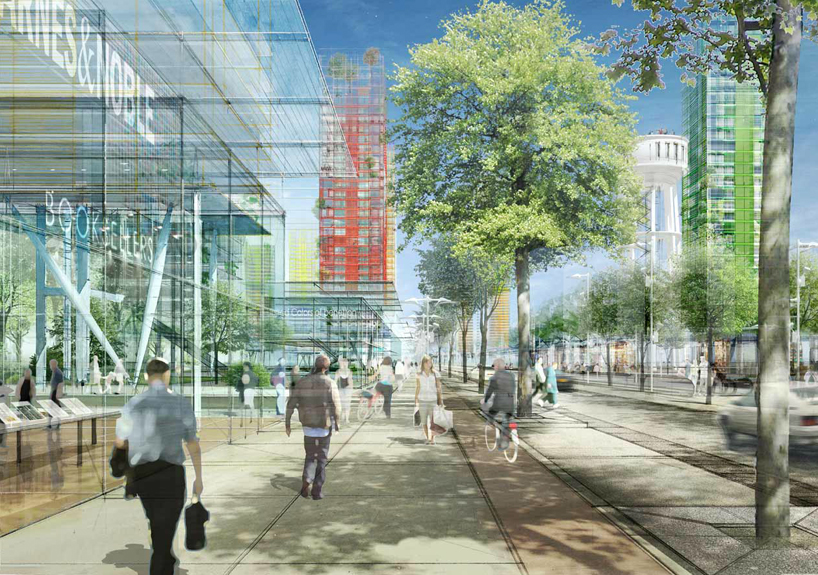
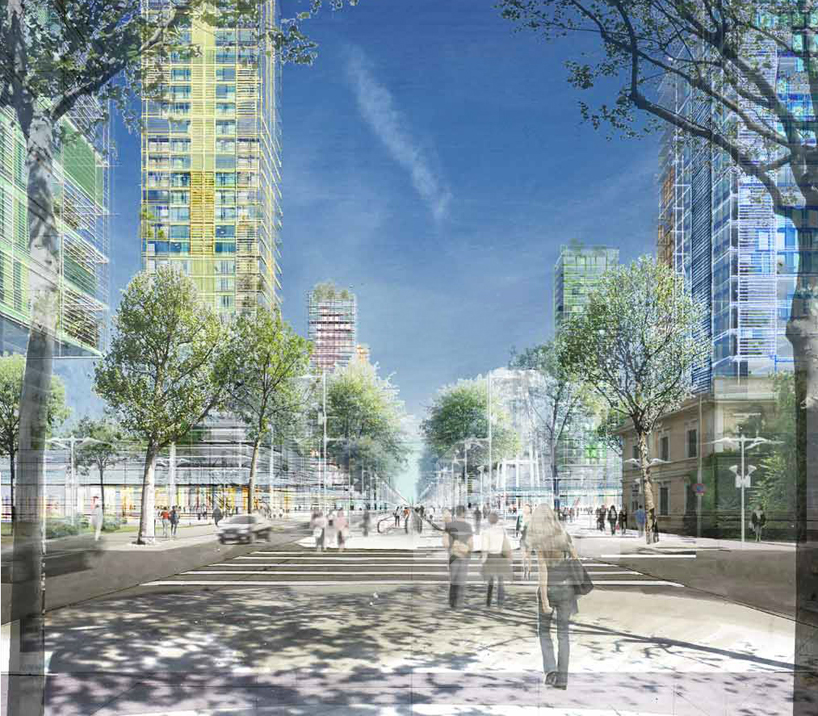 street view visualization of commercial and residential buildingsrendering by frédéric terreaux © renzo piano building workshop
street view visualization of commercial and residential buildingsrendering by frédéric terreaux © renzo piano building workshop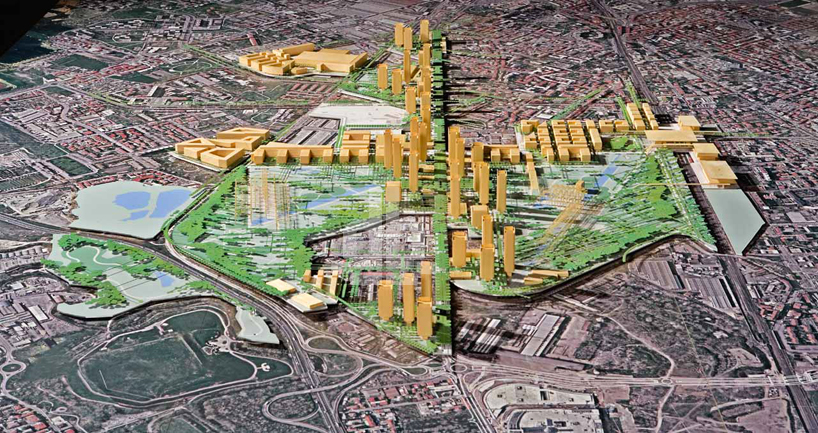 masterplanrendering by stefano goldberg © renzo piano building workshop
masterplanrendering by stefano goldberg © renzo piano building workshop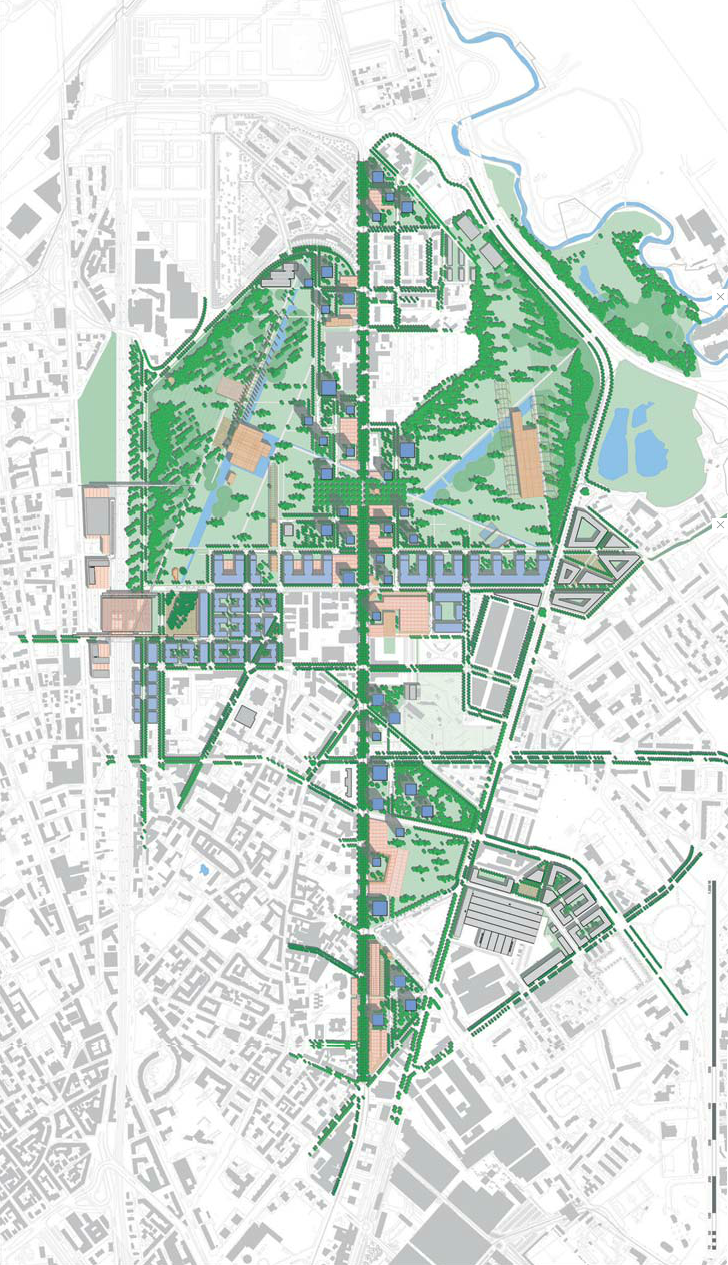 ground plan© renzo piano building workshop
ground plan© renzo piano building workshop site plan© renzo piano building workshop
site plan© renzo piano building workshop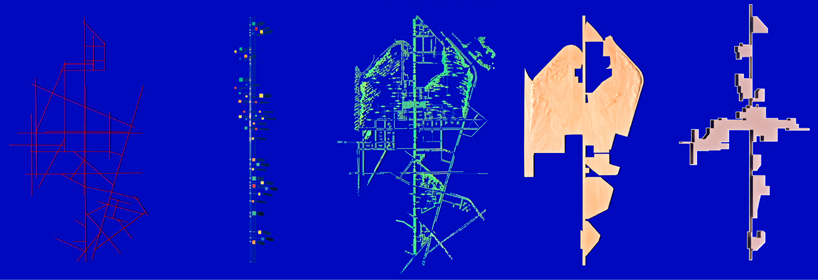 site diagramdrawing by stefano goldberg © renzo piano building workshop
site diagramdrawing by stefano goldberg © renzo piano building workshop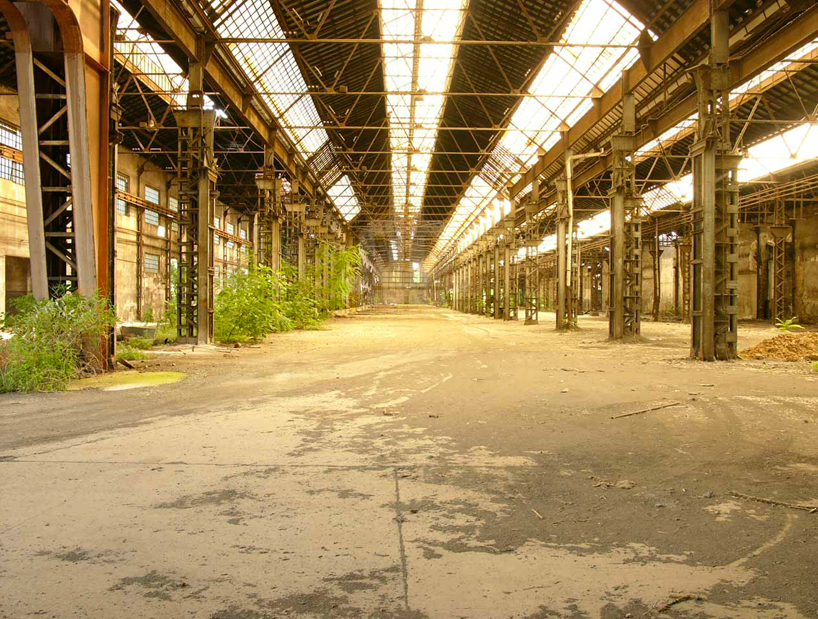 documentation of the current state of the ex-falck area© renzo piano building workshop
documentation of the current state of the ex-falck area© renzo piano building workshop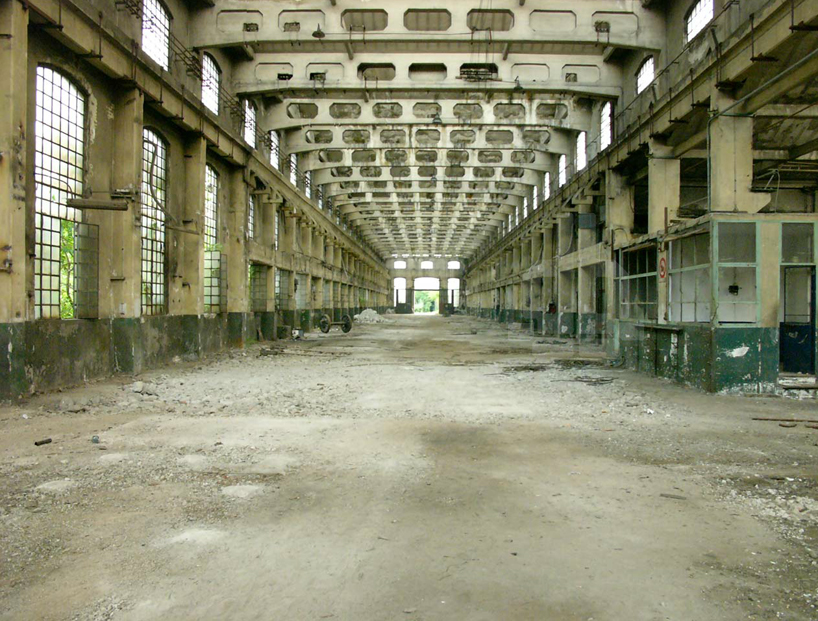 the industrial area will be revitalized with private, commercial and public programs© renzo piano building workshop
the industrial area will be revitalized with private, commercial and public programs© renzo piano building workshop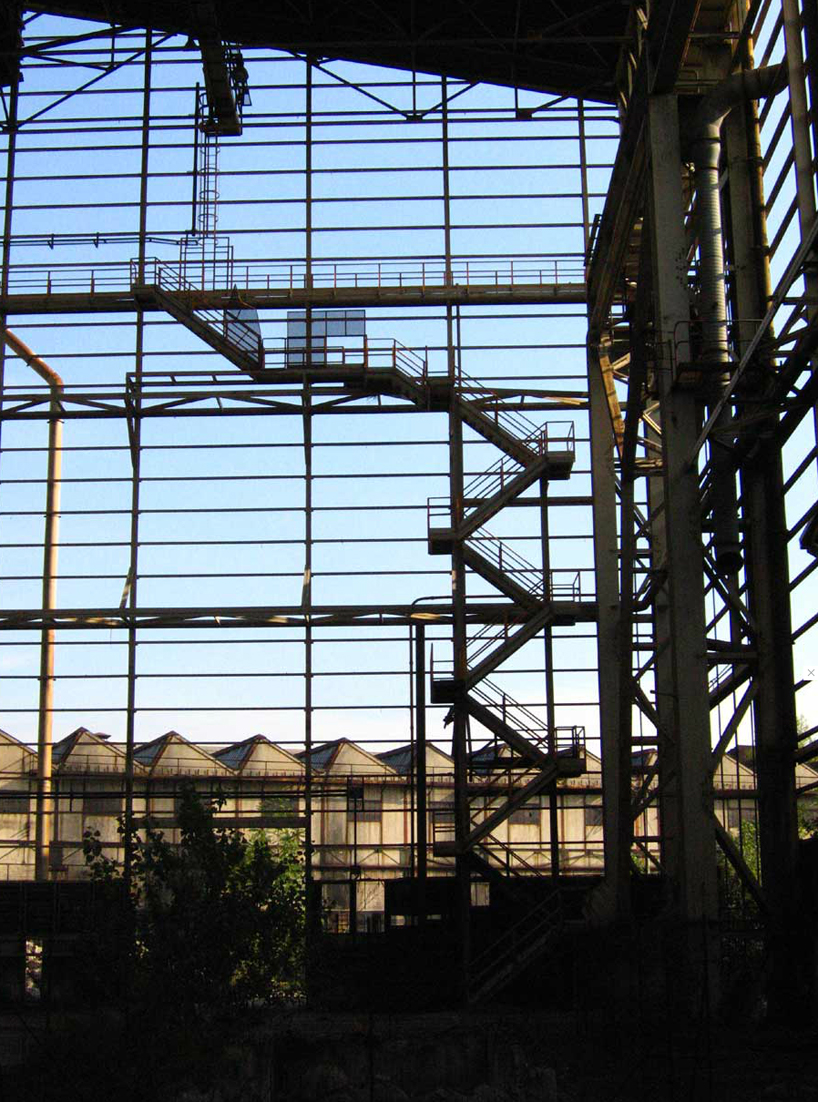 © renzo piano building workshop
© renzo piano building workshop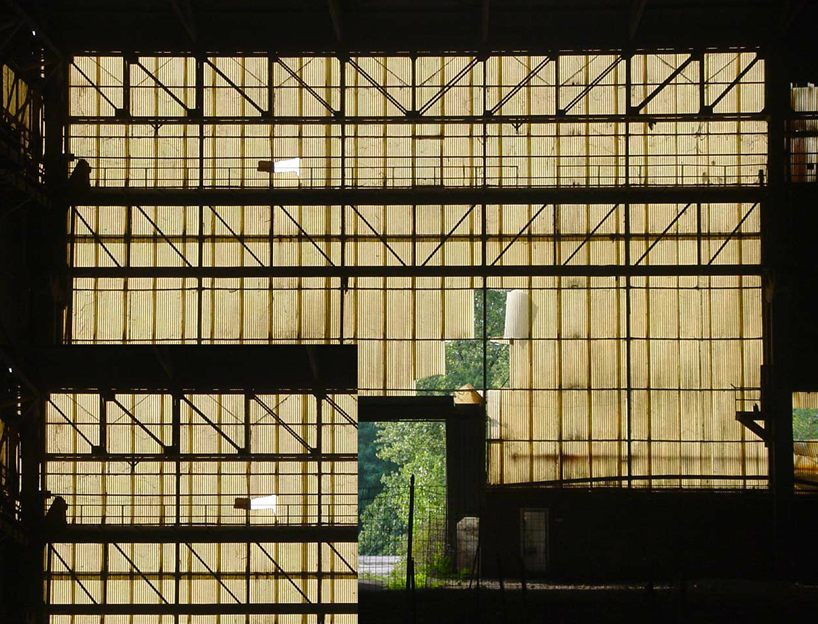 © renzo piano building workshop
© renzo piano building workshop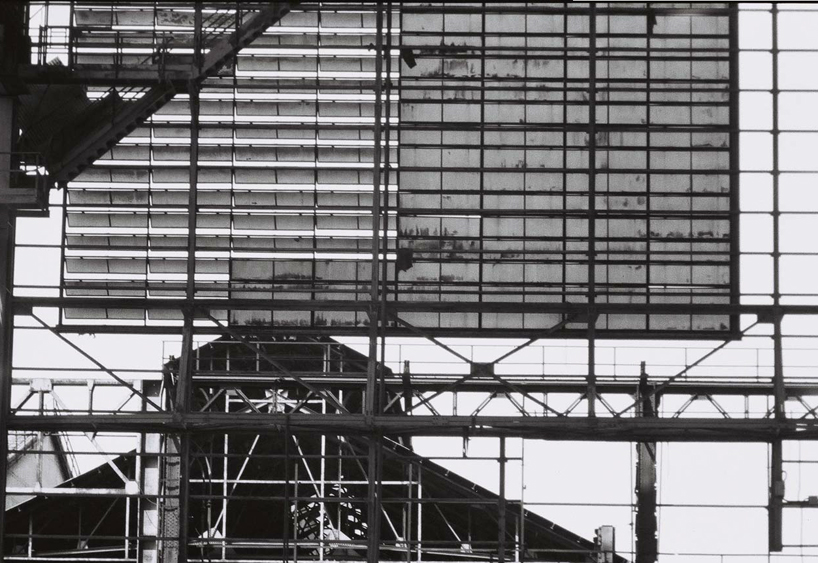 © renzo piano building workshop
© renzo piano building workshop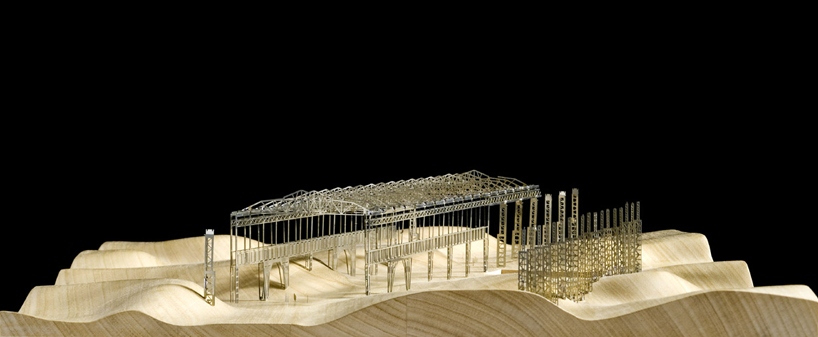 model of the ex-falck sitephoto by michael denancé © renzo piano building workshop
model of the ex-falck sitephoto by michael denancé © renzo piano building workshop