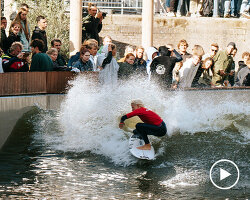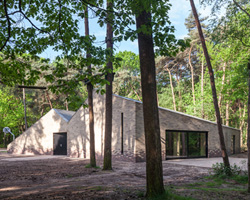KEEP UP WITH OUR DAILY AND WEEKLY NEWSLETTERS
PRODUCT LIBRARY
the minimalist gallery space gently curves at all corners and expands over three floors.
kengo kuma's qatar pavilion draws inspiration from qatari dhow boat construction and japan's heritage of wood joinery.
connections: +730
the home is designed as a single, monolithic volume folded into two halves, its distinct facades framing scenic lake views.
the winning proposal, revitalizing the structure in line with its founding principles, was unveiled during a press conference today, june 20th.

 approach to residence image ©
approach to residence image ©  side elevation of the new extension and historical farmhouse image ©
side elevation of the new extension and historical farmhouse image ©  new structure behind the farmhouse image ©
new structure behind the farmhouse image ©  view of annex from the orchard with the farmhouse in the background image ©
view of annex from the orchard with the farmhouse in the background image © 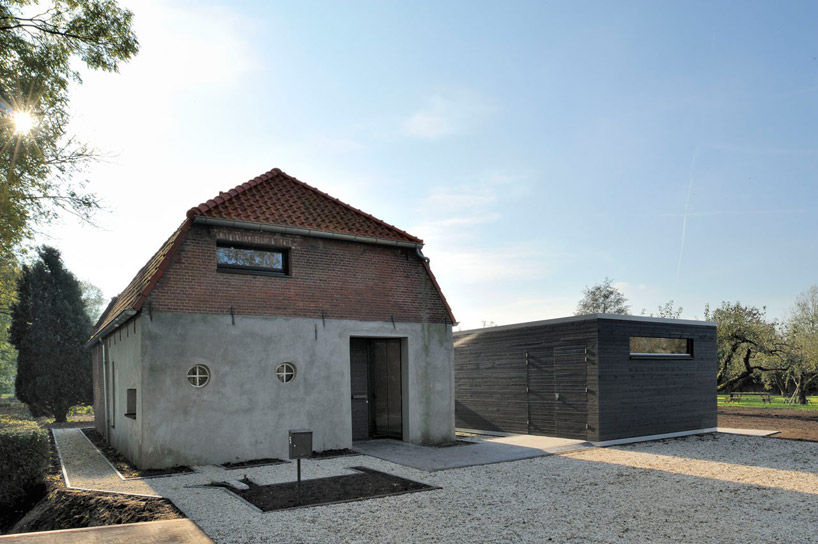 main entrance image ©
main entrance image © 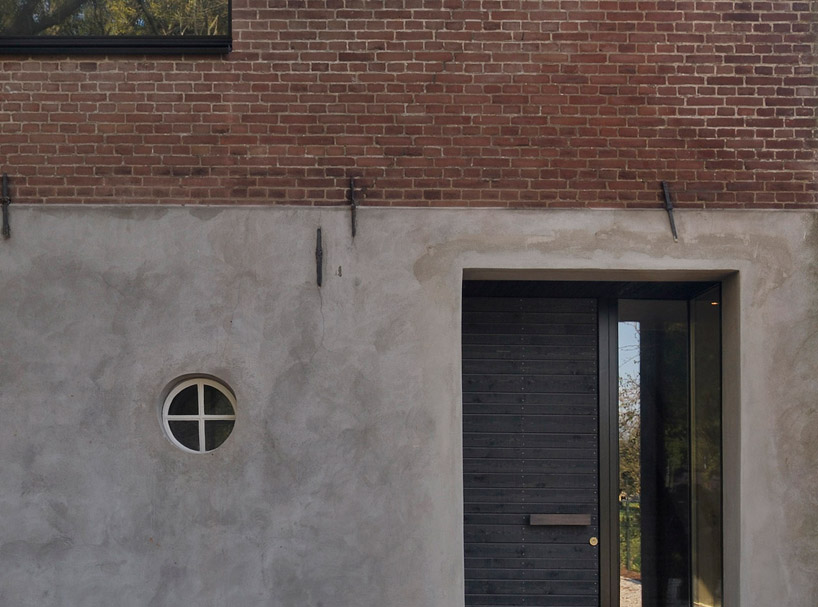 black wooden slats of the front door responds to the new extension image ©
black wooden slats of the front door responds to the new extension image © 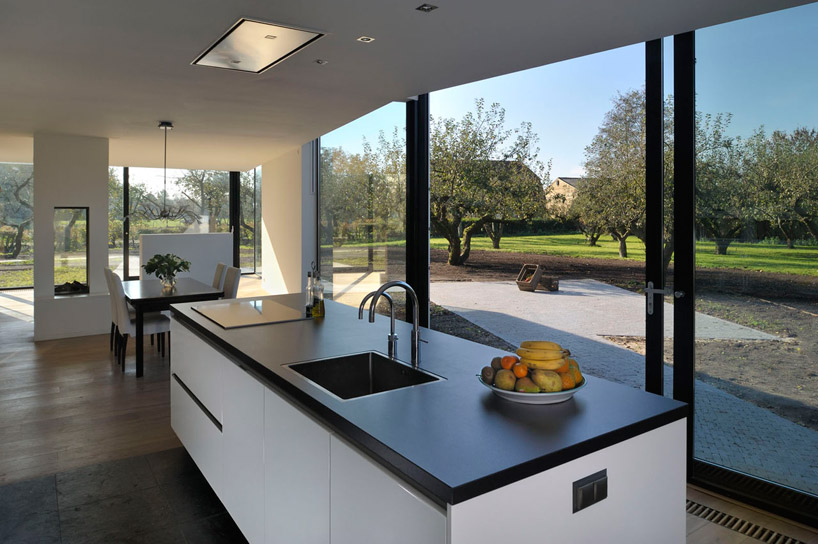 kitchen image ©
kitchen image ©  outward view from the living space image ©
outward view from the living space image ©  detail of steel framing and black wooden slats image ©
detail of steel framing and black wooden slats image ©  existing site conditions
existing site conditions