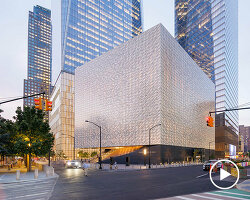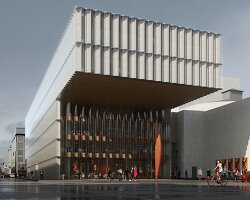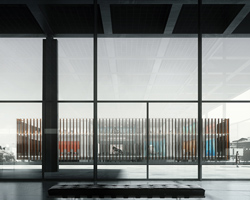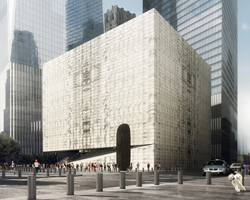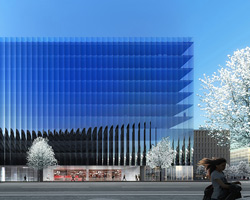KEEP UP WITH OUR DAILY AND WEEKLY NEWSLETTERS
happening now! at milan design week 2024, samsung creates a world where the boundaries between the physical and digital realms blur.
PRODUCT LIBRARY
the apartments shift positions from floor to floor, varying between 90 sqm and 110 sqm.
the house is clad in a rusted metal skin, while the interiors evoke a unified color palette of sand and terracotta.
designing this colorful bogotá school, heatherwick studio takes influence from colombia's indigenous basket weaving.
read our interview with the japanese artist as she takes us on a visual tour of her first architectural endeavor, which she describes as 'a space of contemplation'.
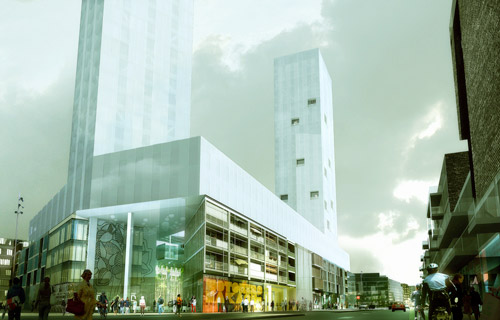
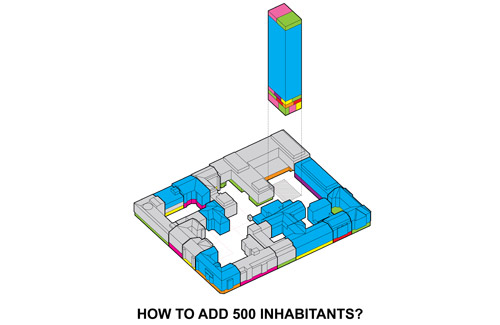 image courtesy REX architecture
image courtesy REX architecture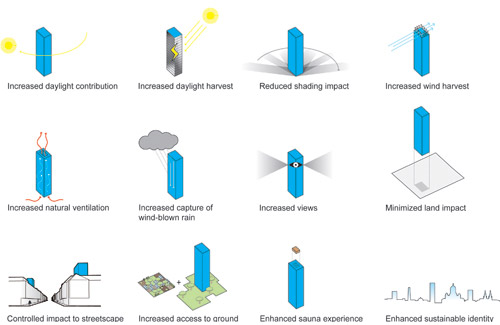
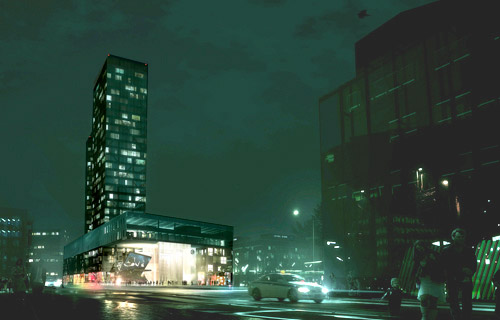 image courtesy REX architectureinstead of a narrow-minded focus on the energy performance of buildings, these tools are the basis of a comprehensive national strategy—rebuilding 2.0, that can put finland back into ecological balance.
image courtesy REX architectureinstead of a narrow-minded focus on the energy performance of buildings, these tools are the basis of a comprehensive national strategy—rebuilding 2.0, that can put finland back into ecological balance.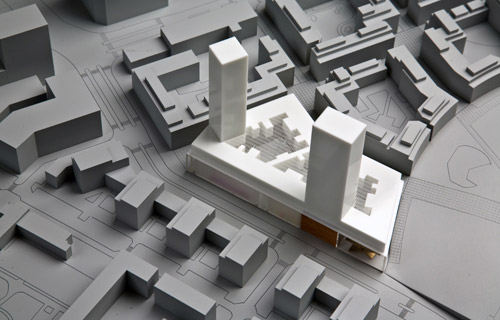 image courtesy REX architecture
image courtesy REX architecture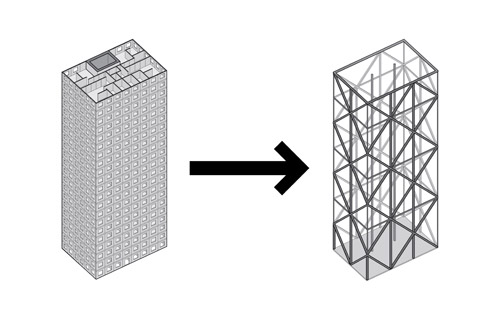 image courtesy REX architecture
image courtesy REX architecture 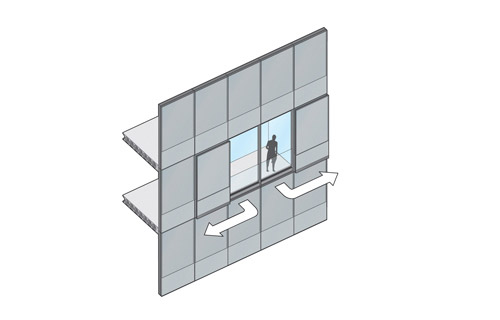 image courtesy REX architecturecontrary to conventional construction methods, the residential towers’ façades are composed of a permanent mullion ‘chassis’ which supports interchangeable window and insulation cassettes that aid flexibility over time, and that can be easily maintained or replaced by new technologies.
image courtesy REX architecturecontrary to conventional construction methods, the residential towers’ façades are composed of a permanent mullion ‘chassis’ which supports interchangeable window and insulation cassettes that aid flexibility over time, and that can be easily maintained or replaced by new technologies.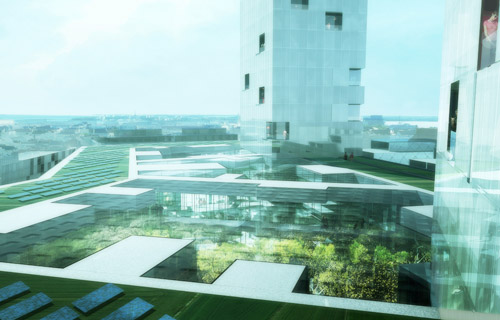 image courtesy REX architecture
image courtesy REX architecture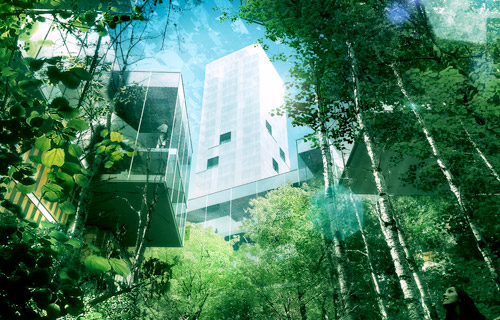 image courtesy REX architecturecohesion within the headquarters is fostered by concentrating collective spaces and circulation within a highly transparent courtyard, thereby promoting interaction and resource-sharing.
image courtesy REX architecturecohesion within the headquarters is fostered by concentrating collective spaces and circulation within a highly transparent courtyard, thereby promoting interaction and resource-sharing. 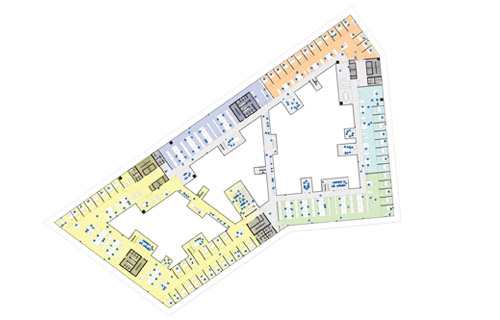 image courtesy REX architecture
image courtesy REX architecture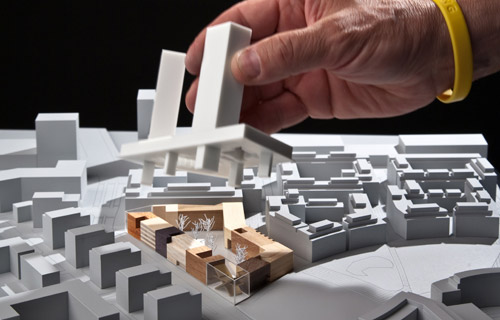 image courtesy REX architecture50,000 m3 (13,200 m²) of urban infill—a hybrid between a building and a development strategy—retains conceptual coherence, while fostering evolution and multiple authorship.
image courtesy REX architecture50,000 m3 (13,200 m²) of urban infill—a hybrid between a building and a development strategy—retains conceptual coherence, while fostering evolution and multiple authorship.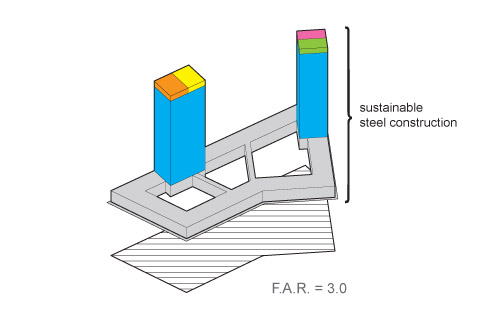 image courtesy REX architecture
image courtesy REX architecture 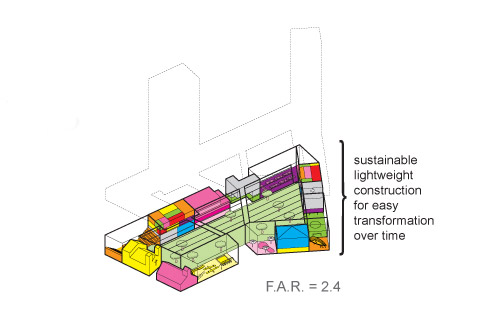 image courtesy REX architecture
image courtesy REX architecture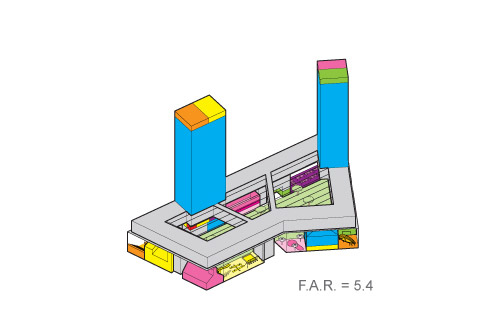 image courtesy REX architecture
image courtesy REX architecture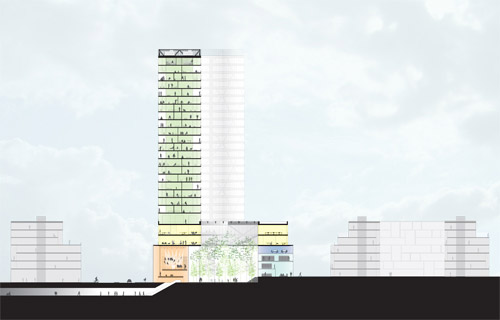 image courtesy REX architecture
image courtesy REX architecture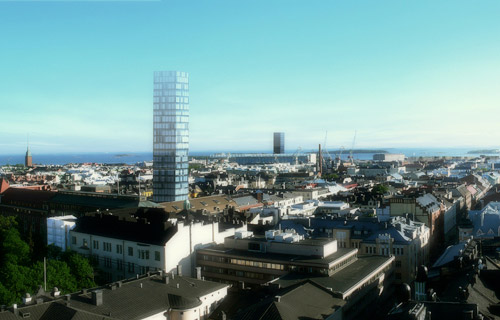 image courtesy REX architecture
image courtesy REX architecture
