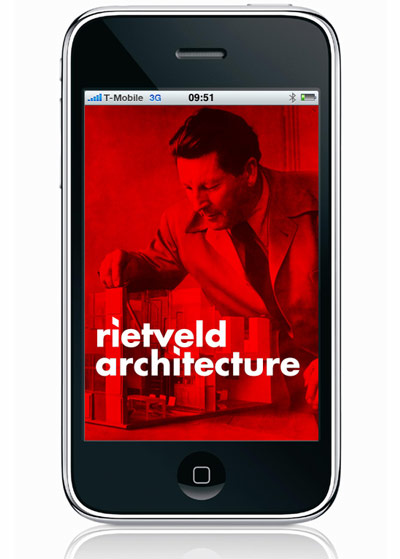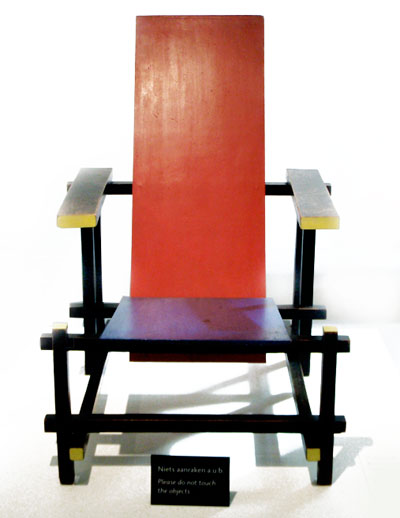KEEP UP WITH OUR DAILY AND WEEKLY NEWSLETTERS
PRODUCT LIBRARY
with its mountain-like rooftop clad in a ceramic skin, UCCA Clay is a sculptural landmark for the city.
charlotte skene catling tells designboom about her visions for reinventing the aaltos' first industrial structure into a building designed for people.
'refuge de barroude' will rise organically with its sweeping green roof and will bring modern amenities for pyrenees hikers.
spanning two floors and a loft, the stitled design gave room for a horizontal expanse at ground level, incorporating a green area while preserving the natural slope.
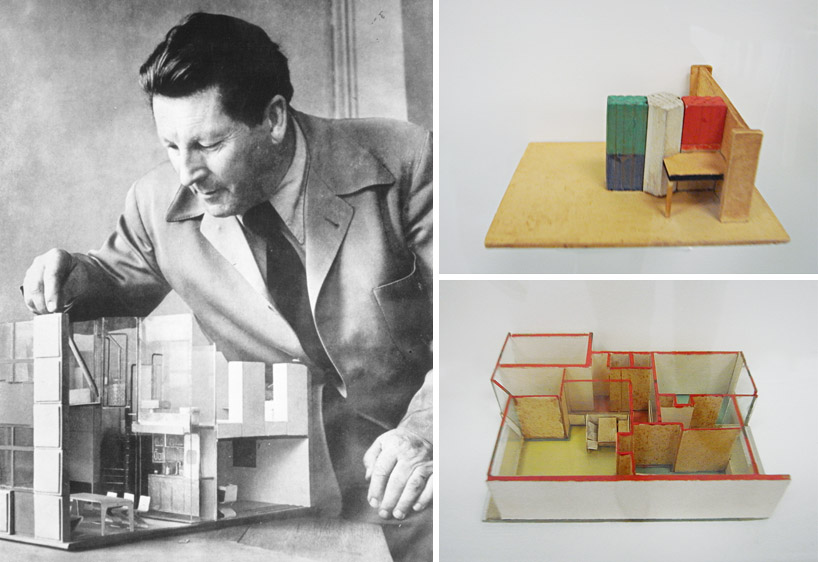
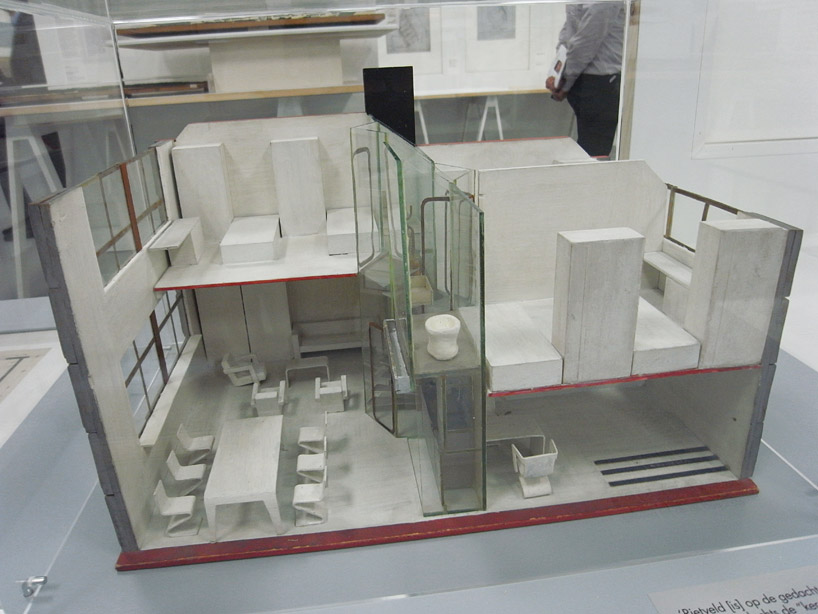 model of ‘core house’ image © designboom
model of ‘core house’ image © designboom miniature ‘zig-zag chairs’ in the model with their minimal profiles, rietveld saw the chairs as an object that least disrupted the surrounding space. he often resorted to using them in models and drawings, as seen here. image © designboom
miniature ‘zig-zag chairs’ in the model with their minimal profiles, rietveld saw the chairs as an object that least disrupted the surrounding space. he often resorted to using them in models and drawings, as seen here. image © designboom aerial shot of the model the ‘core’ component of the model, which is made in glass, is removable, demonstrating its prefabricated nature image © designboom
aerial shot of the model the ‘core’ component of the model, which is made in glass, is removable, demonstrating its prefabricated nature image © designboom (left) first model of the ‘schröder house’ made from a block of wood (right) another model of the ‘schröder house’ in its realized design image © designboom
(left) first model of the ‘schröder house’ made from a block of wood (right) another model of the ‘schröder house’ in its realized design image © designboom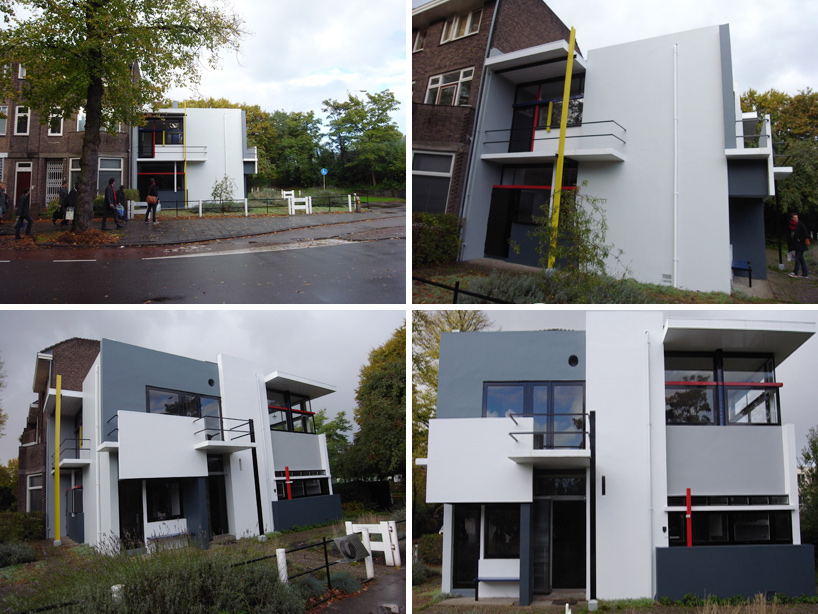 exterior view of the ‘schröder house’ (1924) the house was added to the UNESCO list of world heritage sites in 2000 images © designboom
exterior view of the ‘schröder house’ (1924) the house was added to the UNESCO list of world heritage sites in 2000 images © designboom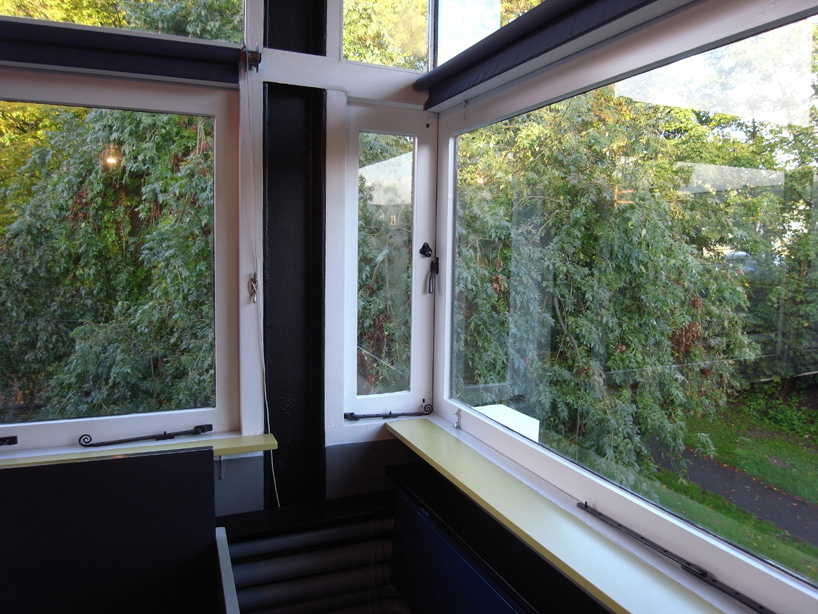 looking out from the open corner window of the ‘schröder house’ images © designboom
looking out from the open corner window of the ‘schröder house’ images © designboom ‘erasmuslaan 9’ by rietveld in utrecht, the netherlands the series of apartment buildings were built on a plot southeast of the ‘schröder house’ the design explored elements that would return repeatedly in his later projects.images © designboom
‘erasmuslaan 9’ by rietveld in utrecht, the netherlands the series of apartment buildings were built on a plot southeast of the ‘schröder house’ the design explored elements that would return repeatedly in his later projects.images © designboom curator ida van zijl (far right) with british architect, critic and historian, kenneth frampton (right) at the exhibition image © designboom
curator ida van zijl (far right) with british architect, critic and historian, kenneth frampton (right) at the exhibition image © designboom (left) exhibition view – rietveld’s works are displayed on tables with grey legs; his contemporaries’ on tables with white legs (right) le corbusier’s ‘chapel of notre dame du haut’ in ronchamp, france images © designboom
(left) exhibition view – rietveld’s works are displayed on tables with grey legs; his contemporaries’ on tables with white legs (right) le corbusier’s ‘chapel of notre dame du haut’ in ronchamp, france images © designboom model of ‘garage with chauffeur’s apartment’, 1927-28utrecht, the netherlands constructed out of an iron frameowrk filled with masonry and covered with concrete slabs, the building was an experimental prototype for the increasing industrialzation of housing. the slabs are adorned with a pattern of white dots on a black background made with enamel paint. image © designboom
model of ‘garage with chauffeur’s apartment’, 1927-28utrecht, the netherlands constructed out of an iron frameowrk filled with masonry and covered with concrete slabs, the building was an experimental prototype for the increasing industrialzation of housing. the slabs are adorned with a pattern of white dots on a black background made with enamel paint. image © designboom models of ‘buys house’, 1933-34 laren and blaricum, the netherlands while both models were different variations of the same project, they were wildly different in design: the left features a curved roof while the right is a cubic volume with a circular ground plan. image © designboom
models of ‘buys house’, 1933-34 laren and blaricum, the netherlands while both models were different variations of the same project, they were wildly different in design: the left features a curved roof while the right is a cubic volume with a circular ground plan. image © designboom model of rietveld’s ‘smit house’, 1946-49 kinderdijk, the netherlands built in a village on the lek river, this design dramatically changed between the model above, a two-storey building full of rounded forms, and the final building, a linear bungalow. image © designboom
model of rietveld’s ‘smit house’, 1946-49 kinderdijk, the netherlands built in a village on the lek river, this design dramatically changed between the model above, a two-storey building full of rounded forms, and the final building, a linear bungalow. image © designboom image © designboom
image © designboom model of ‘parkhurst home’, 1957-61 oberlin, ohio paper, glass 11.8 x 41 x 34.5 cm image © designboom
model of ‘parkhurst home’, 1957-61 oberlin, ohio paper, glass 11.8 x 41 x 34.5 cm image © designboom model for a working-class dwelling with a central core, 1941 paper, glass 10.7 x 5.1 x 20 cm image © designboom
model for a working-class dwelling with a central core, 1941 paper, glass 10.7 x 5.1 x 20 cm image © designboom another variation of a working class dwelling with a central prefab core image © designboom
another variation of a working class dwelling with a central prefab core image © designboom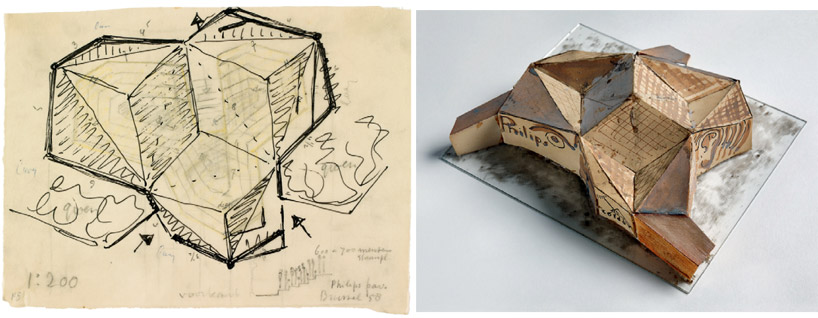 sketch and model of rietveld’s design proposal for the philips pavilion for expo ’58 in brussels (left) pencil on paper, 1956 15.5 x 22 cm (right) paper, plexi 4 x 18.5 x 15.7 cm
sketch and model of rietveld’s design proposal for the philips pavilion for expo ’58 in brussels (left) pencil on paper, 1956 15.5 x 22 cm (right) paper, plexi 4 x 18.5 x 15.7 cm ‘mondial chair’ (1957) to the left; a model of le corbusier’s ‘philips pavilion’ image © designboom
‘mondial chair’ (1957) to the left; a model of le corbusier’s ‘philips pavilion’ image © designboom model of the ‘juliana hall royal trade fair’ building, 1953-56 utrecht, the netherlands image © designboom
model of the ‘juliana hall royal trade fair’ building, 1953-56 utrecht, the netherlands image © designboom exhibition view image © designboom
exhibition view image © designboom
