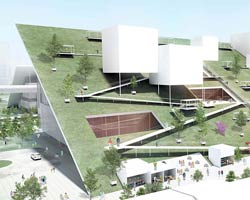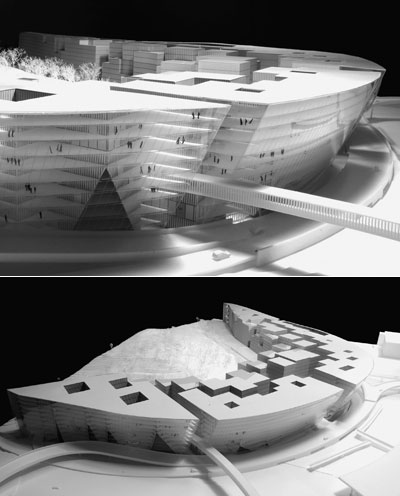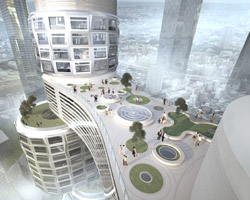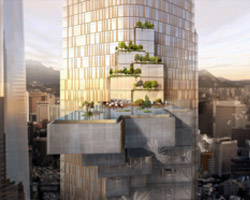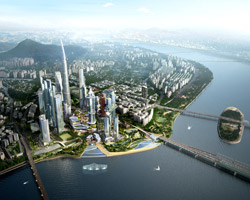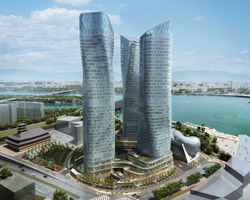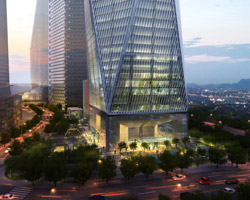KEEP UP WITH OUR DAILY AND WEEKLY NEWSLETTERS
PRODUCT LIBRARY
the minimalist gallery space gently curves at all corners and expands over three floors.
kengo kuma's qatar pavilion draws inspiration from qatari dhow boat construction and japan's heritage of wood joinery.
connections: +730
the home is designed as a single, monolithic volume folded into two halves, its distinct facades framing scenic lake views.
the winning proposal, revitalizing the structure in line with its founding principles, was unveiled during a press conference today, june 20th.
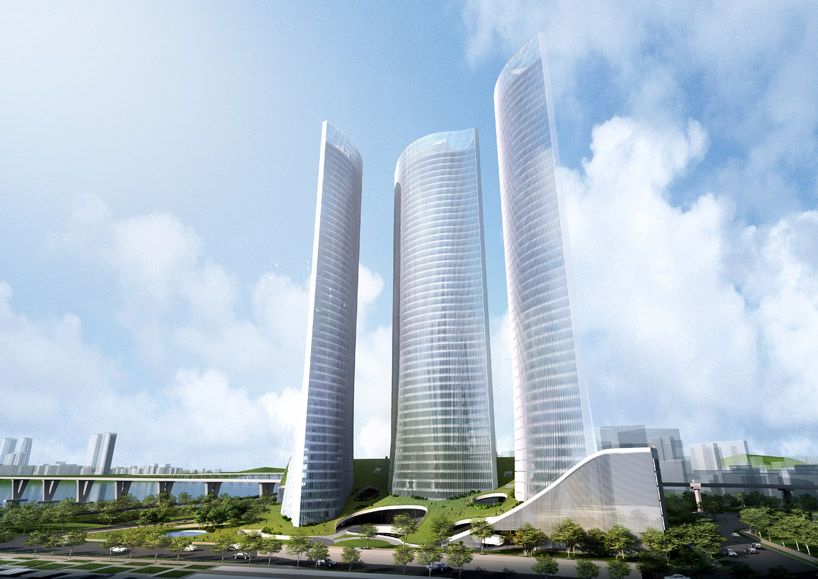
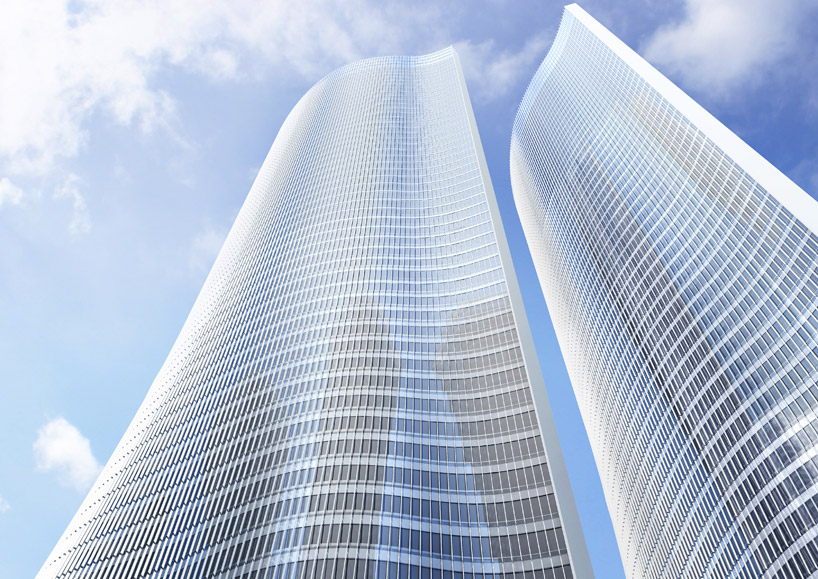 upward view of the curving facades
upward view of the curving facades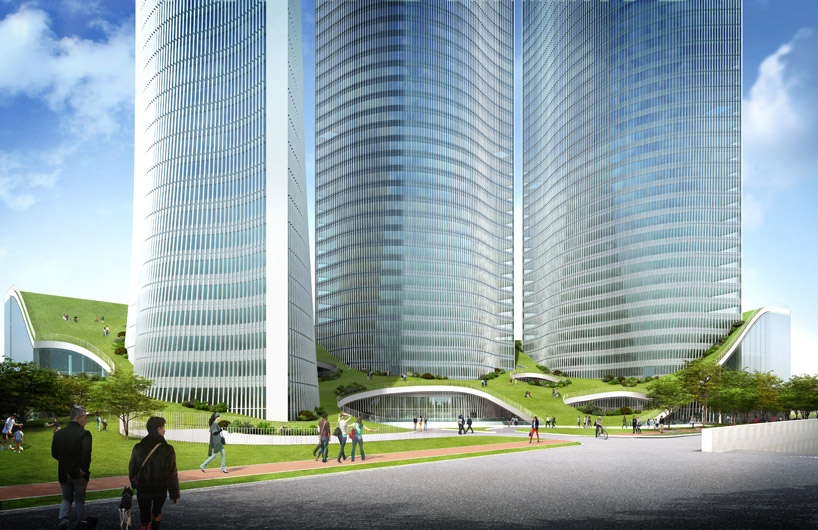 approach to the towers emerging from the hilly podium
approach to the towers emerging from the hilly podium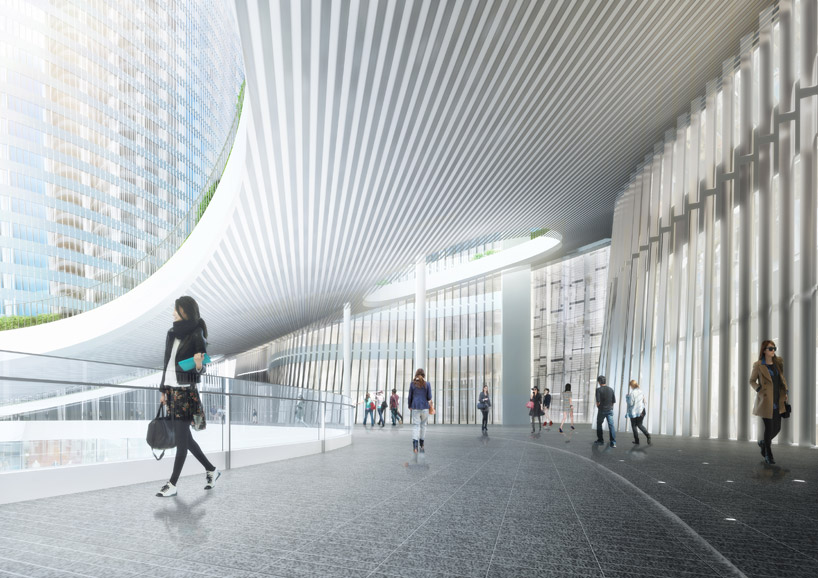 within the ‘hill’
within the ‘hill’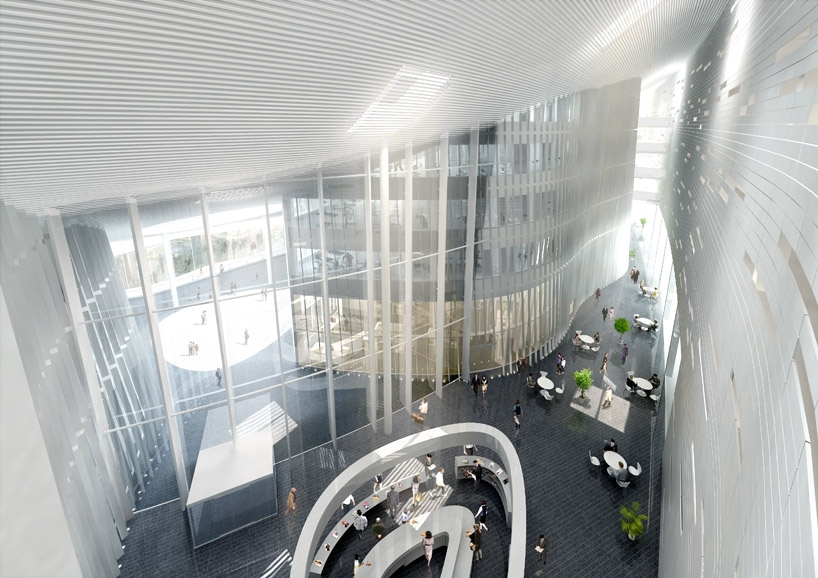 retail forum
retail forum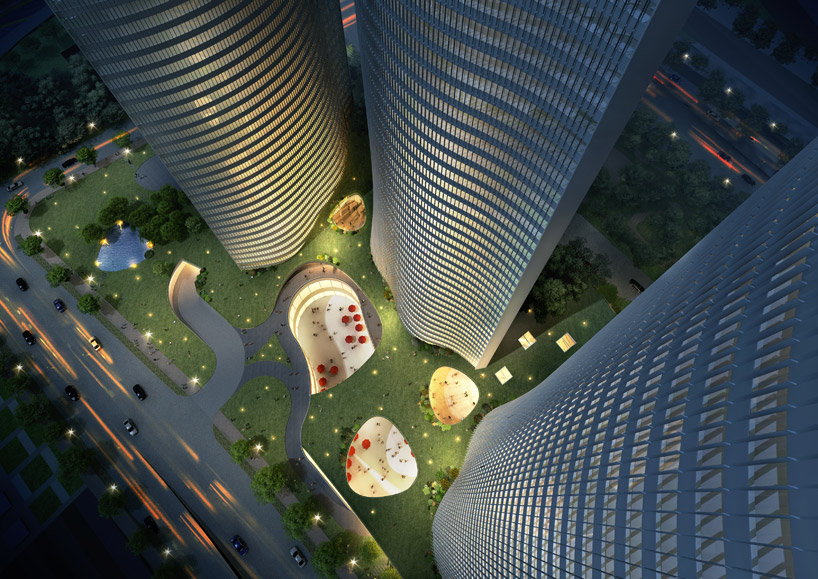 aerial view of podium
aerial view of podium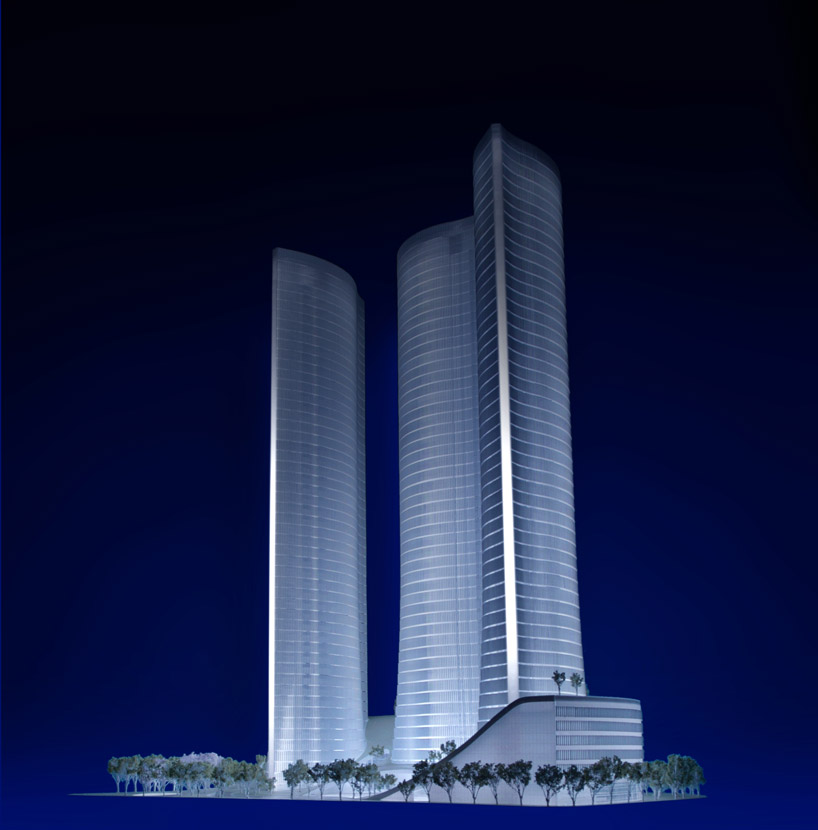 model
model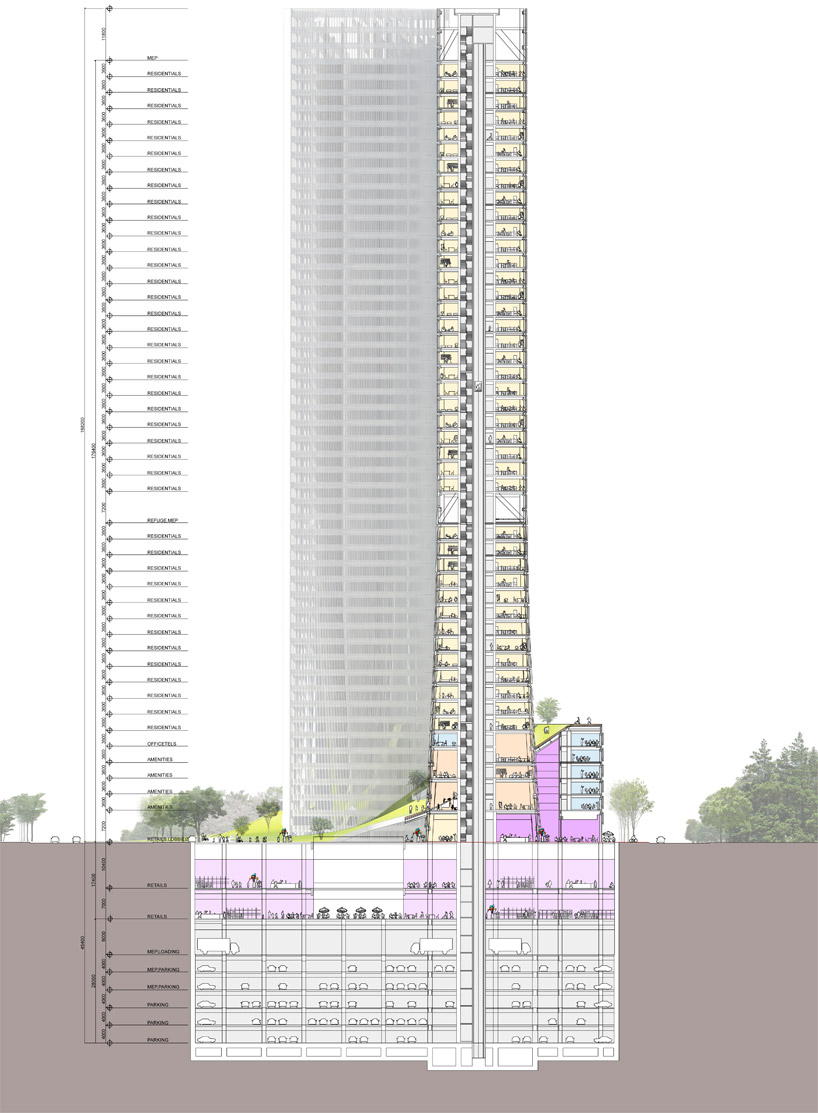 section
section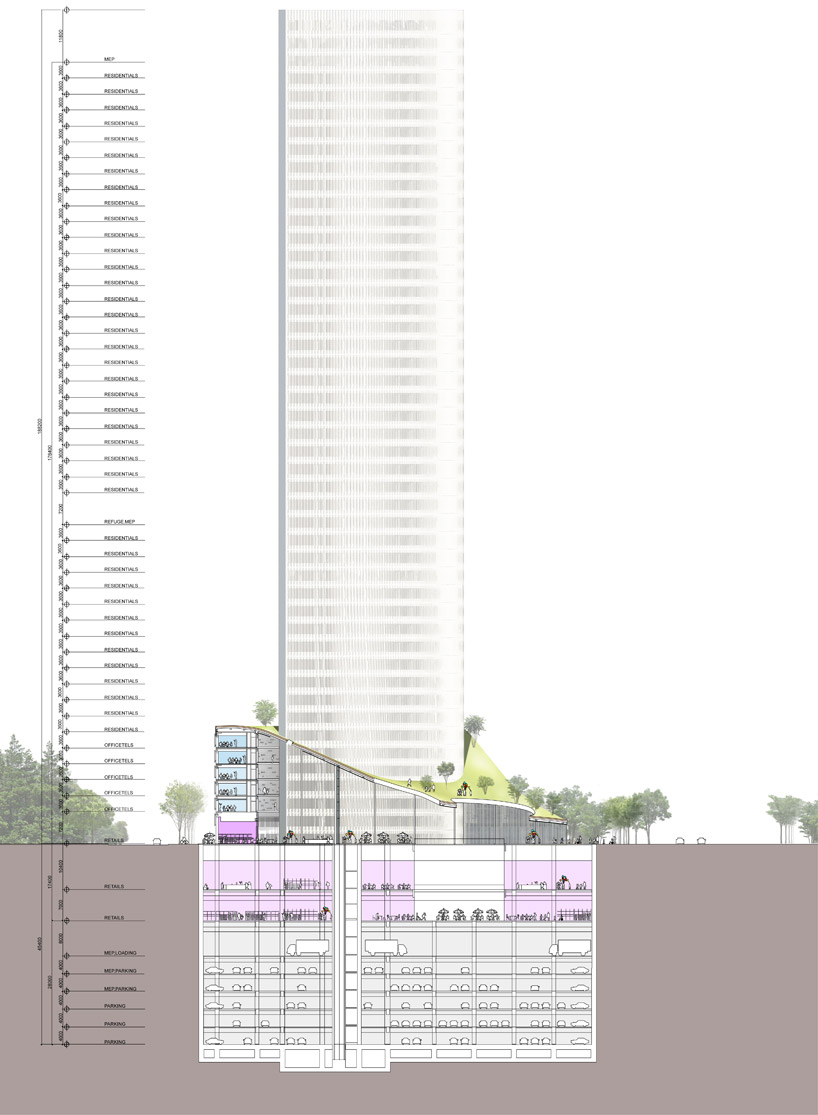 section
section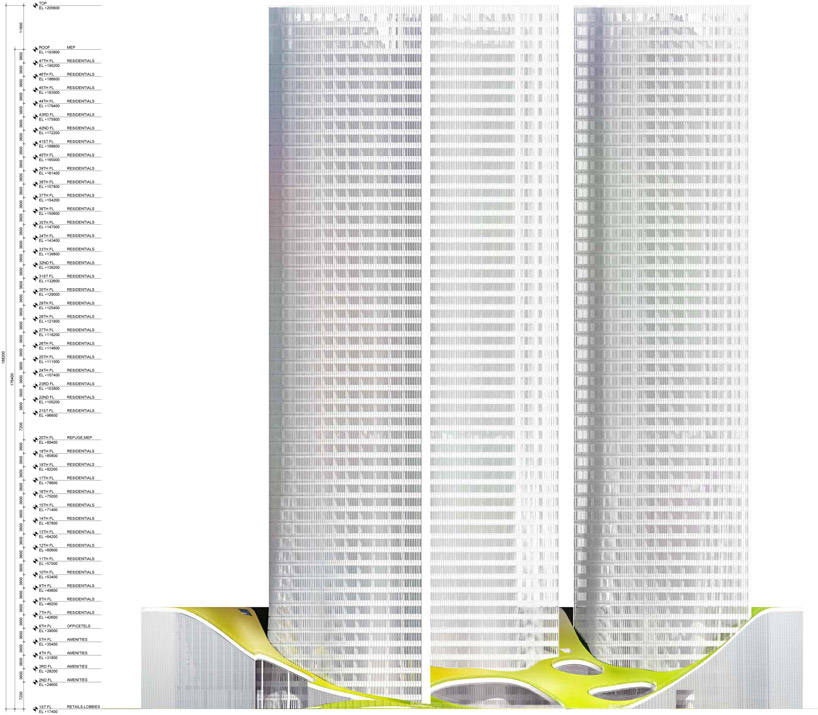 elevation
elevation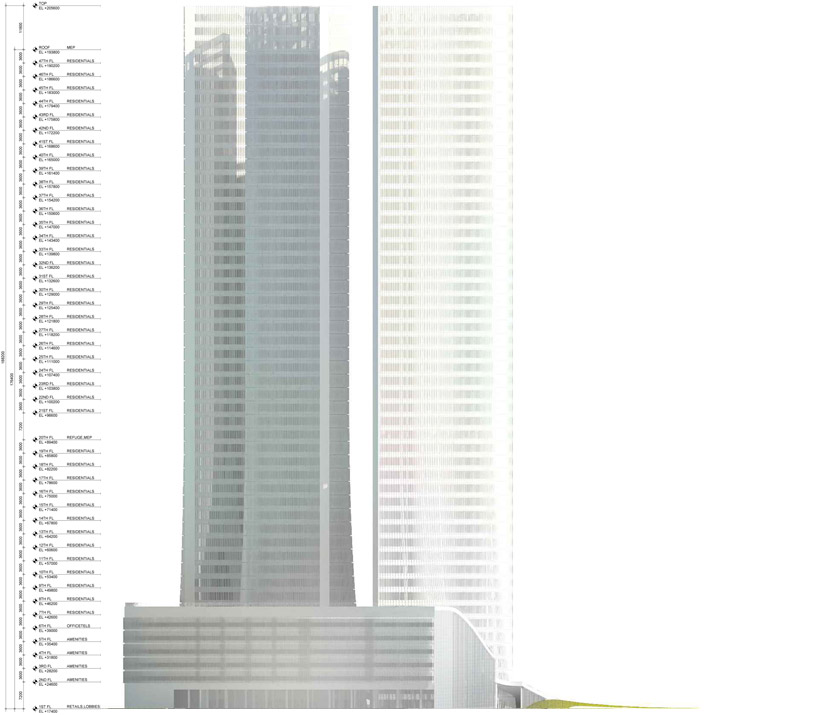 elevation
elevation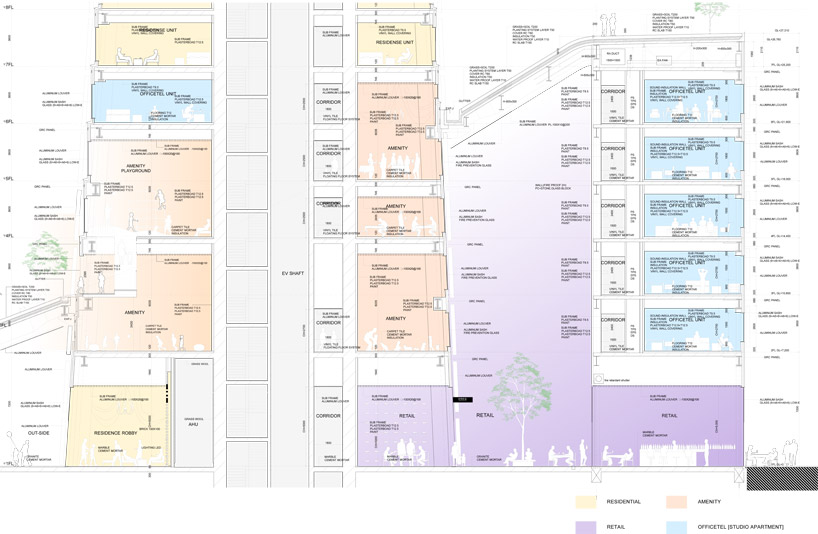 section / podium
section / podium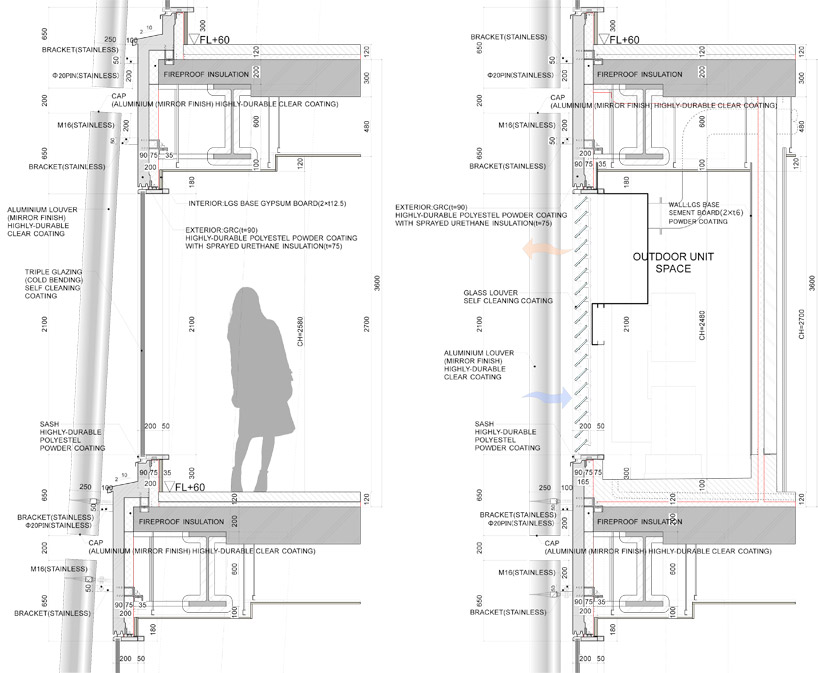 wall section
wall section