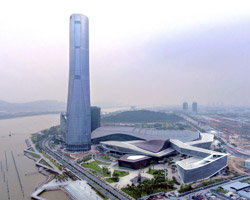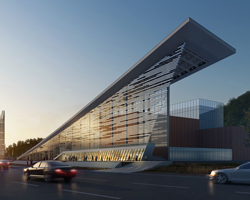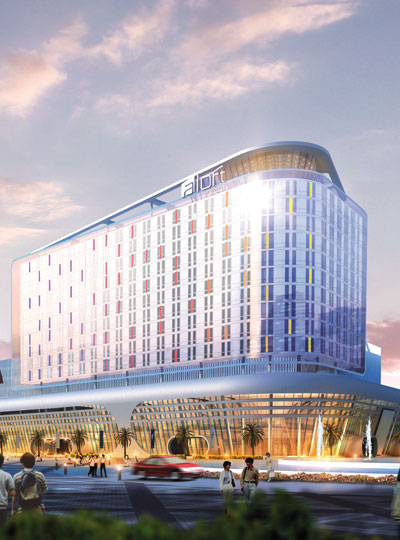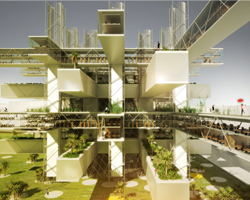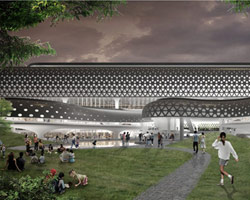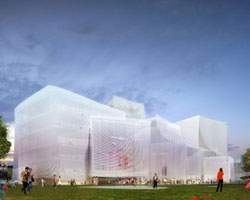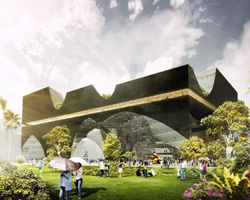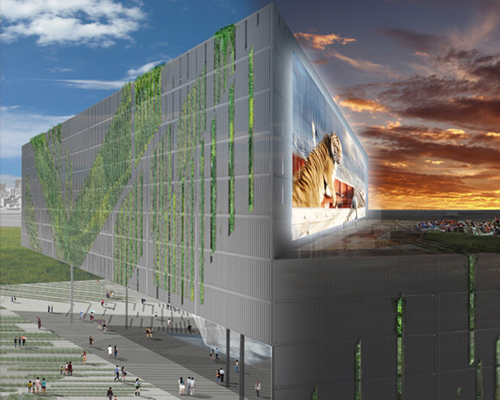KEEP UP WITH OUR DAILY AND WEEKLY NEWSLETTERS
PRODUCT LIBRARY
the minimalist gallery space gently curves at all corners and expands over three floors.
kengo kuma's qatar pavilion draws inspiration from qatari dhow boat construction and japan's heritage of wood joinery.
connections: +730
the home is designed as a single, monolithic volume folded into two halves, its distinct facades framing scenic lake views.
the winning proposal, revitalizing the structure in line with its founding principles, was unveiled during a press conference today, june 20th.
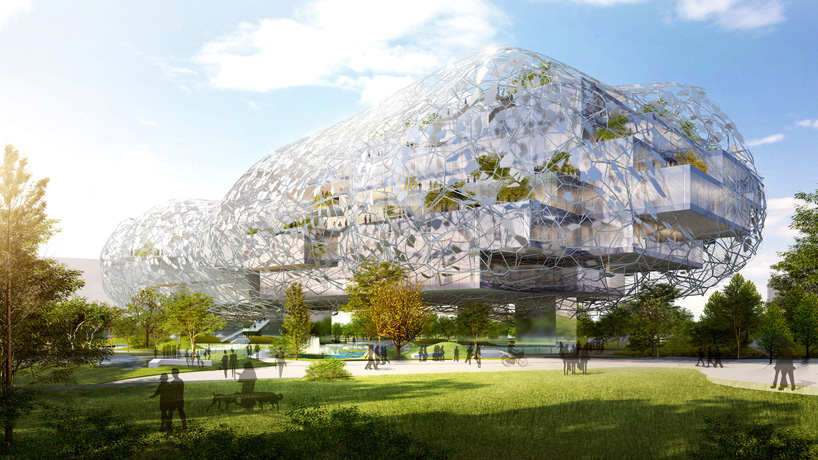
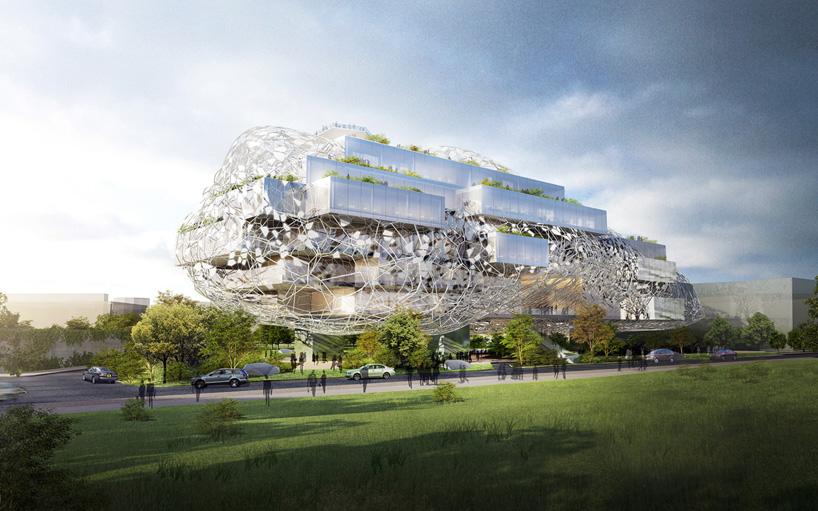 view from the park
view from the park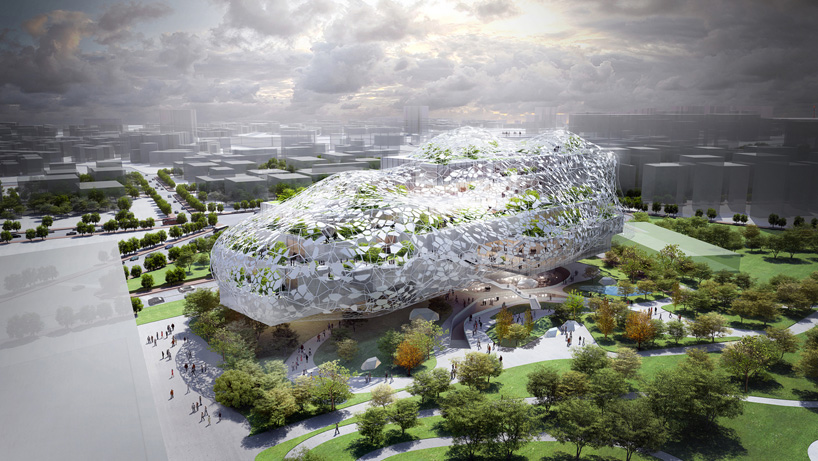 bird’s eye view from the west
bird’s eye view from the west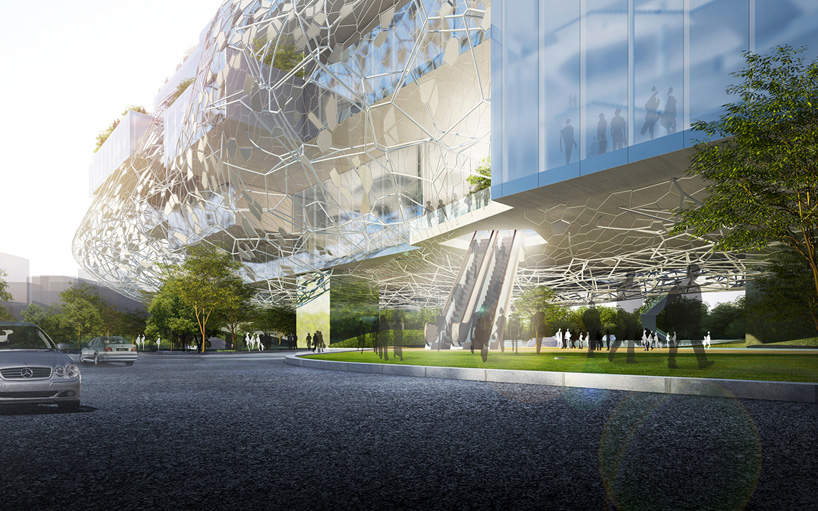 main entrance
main entrance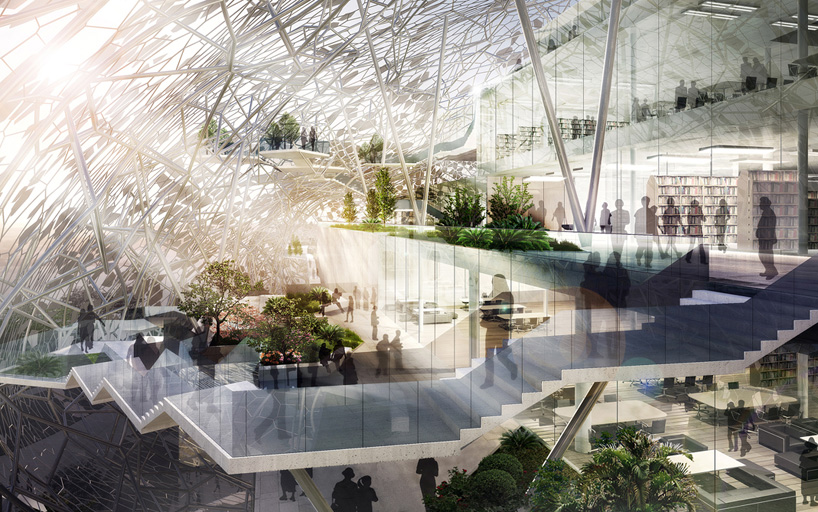 view of the terrace gardens
view of the terrace gardens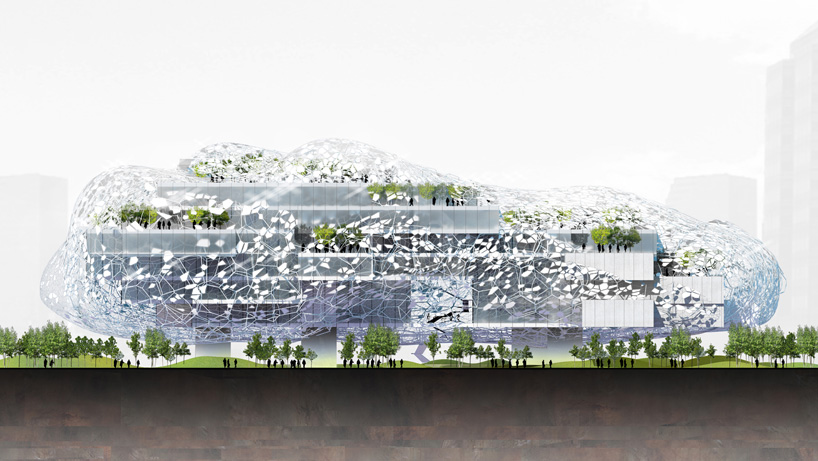 east elevation
east elevation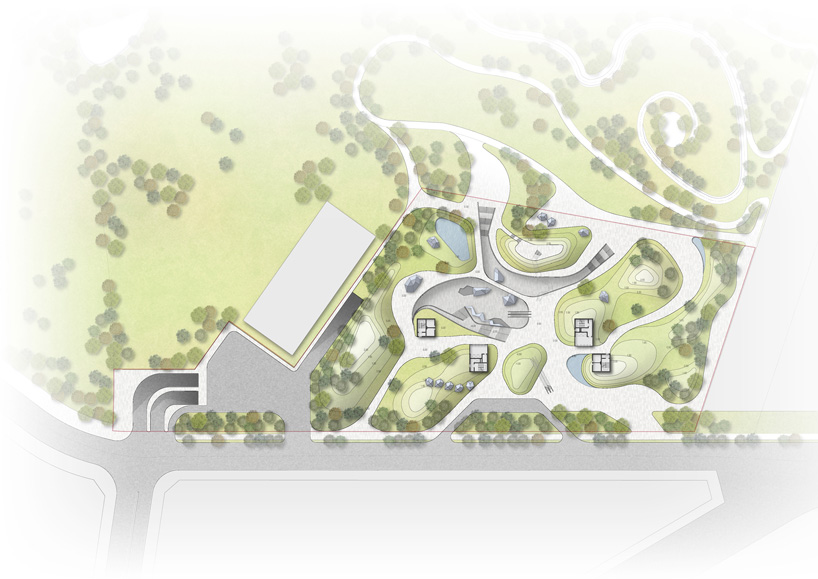 site plan
site plan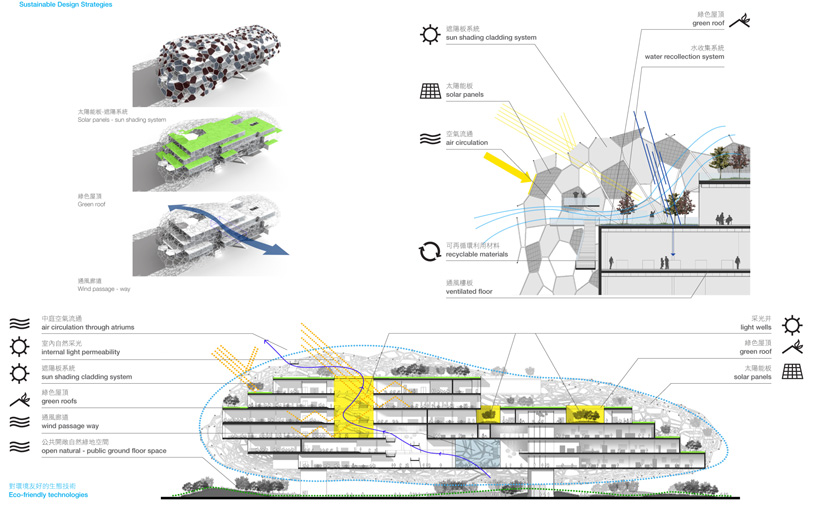 diagrams of sustainable design technologies
diagrams of sustainable design technologies