KEEP UP WITH OUR DAILY AND WEEKLY NEWSLETTERS
PRODUCT LIBRARY
the minimalist gallery space gently curves at all corners and expands over three floors.
kengo kuma's qatar pavilion draws inspiration from qatari dhow boat construction and japan's heritage of wood joinery.
connections: +730
the home is designed as a single, monolithic volume folded into two halves, its distinct facades framing scenic lake views.
the winning proposal, revitalizing the structure in line with its founding principles, was unveiled during a press conference today, june 20th.
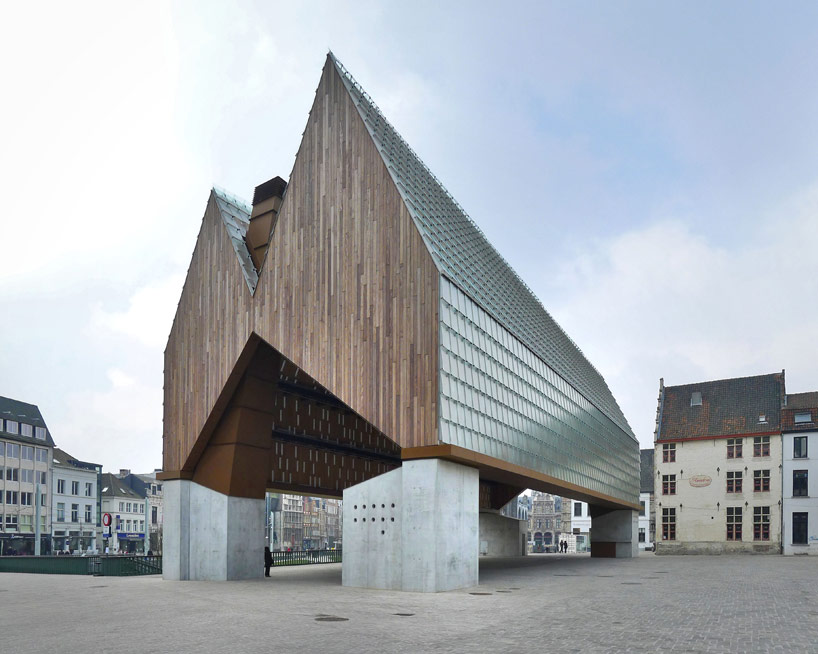
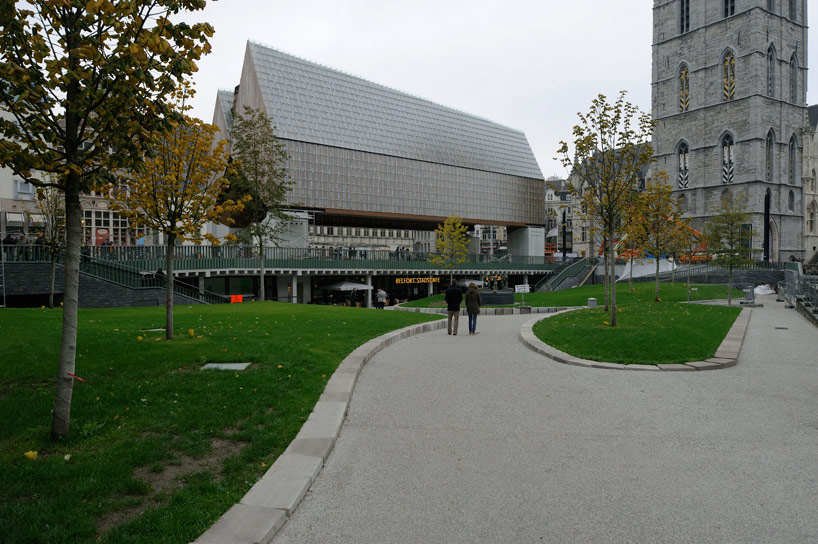 new walk through the center to the market hallimage © petra decouttere
new walk through the center to the market hallimage © petra decouttere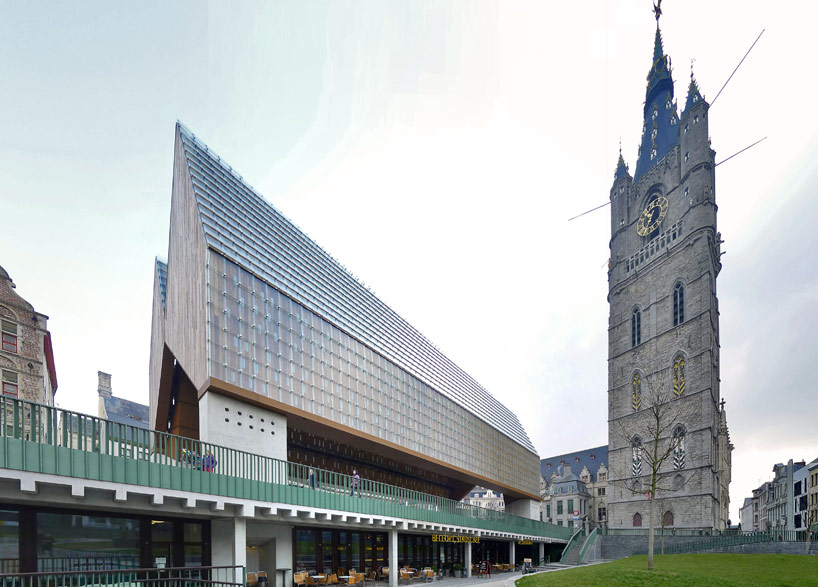 two-storey market hall: event space on the top, market and restaurants on the bottom next to a green areaimage © klaas vermaas
two-storey market hall: event space on the top, market and restaurants on the bottom next to a green areaimage © klaas vermaas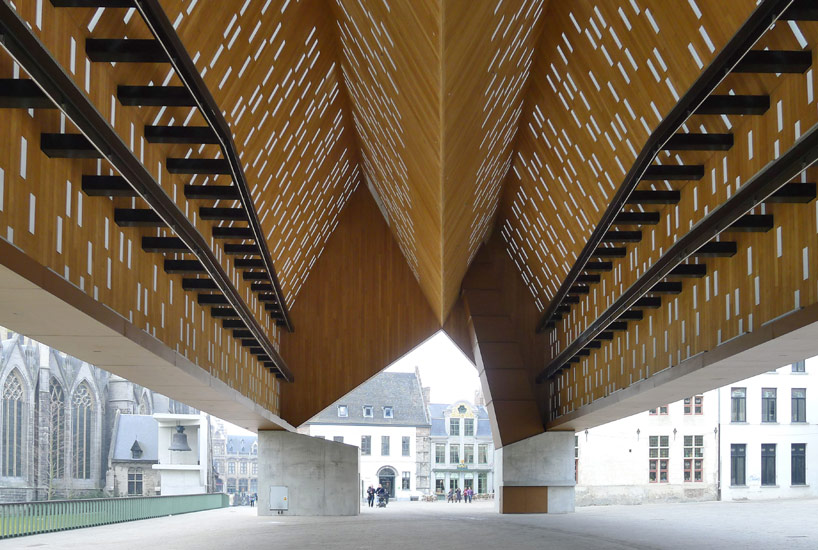 interior of steep-pitched roofimage © klaas vermaas
interior of steep-pitched roofimage © klaas vermaas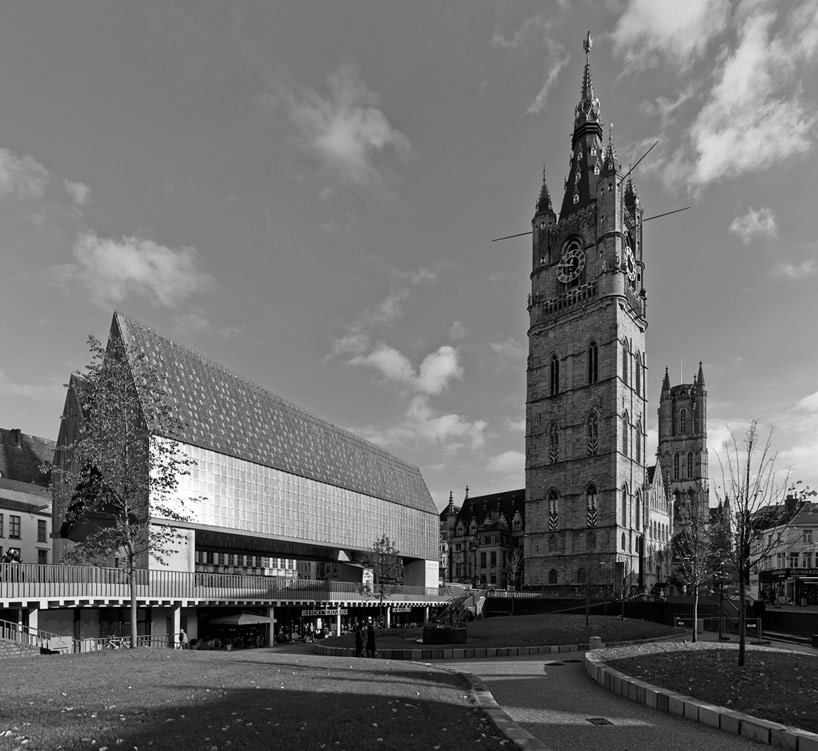 image © marc de blieck
image © marc de blieck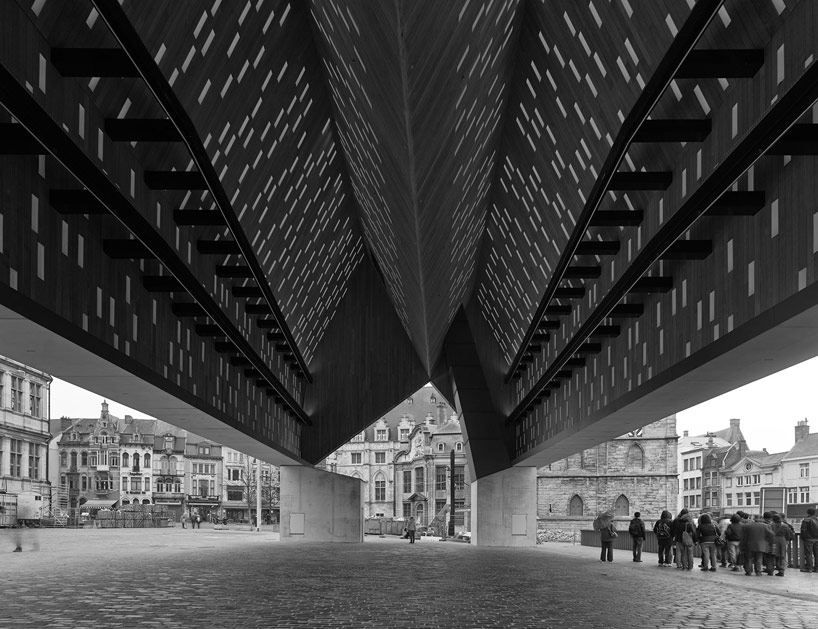 image © marc de blieck
image © marc de blieck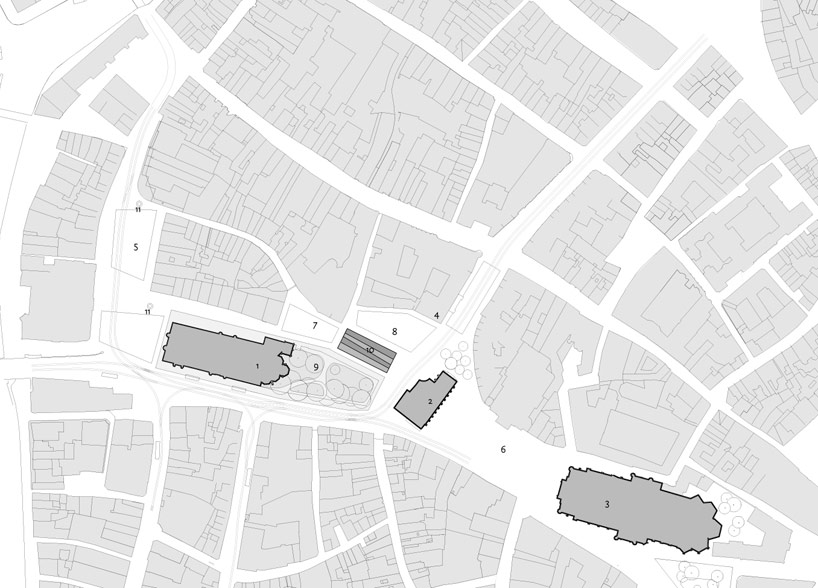 site plan
site plan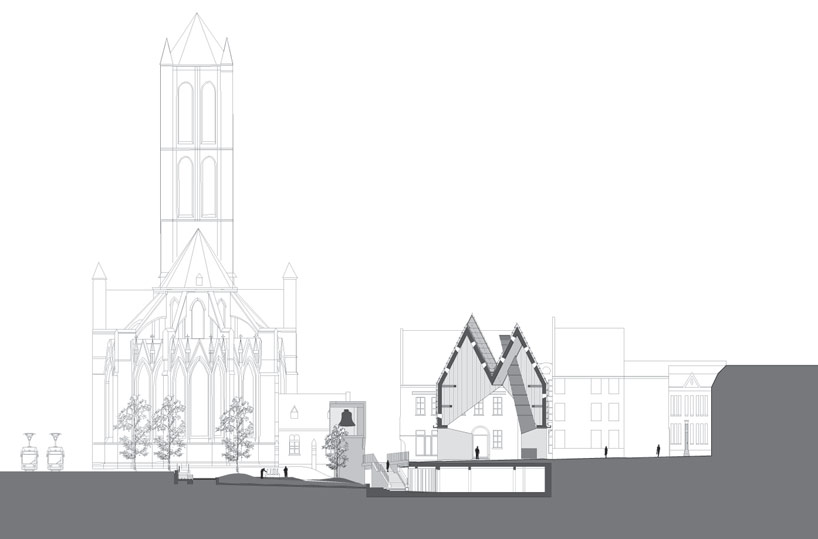 section
section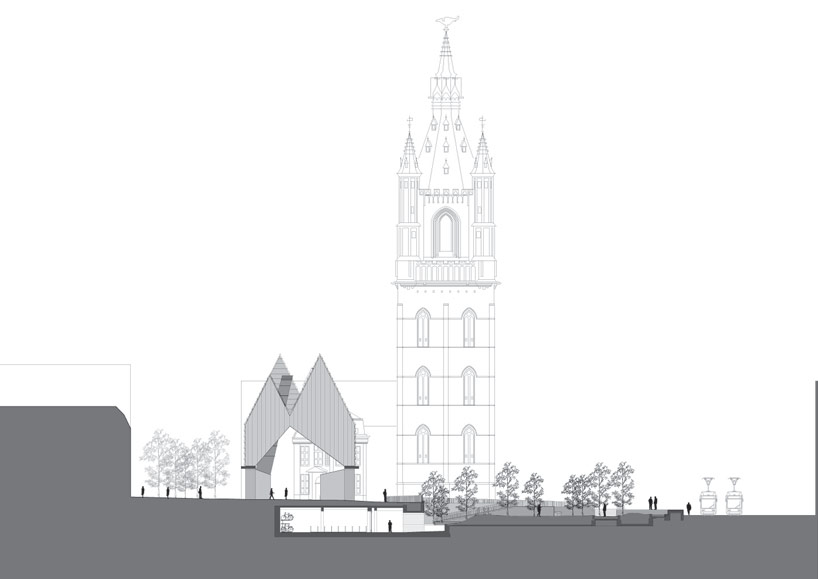 elevation
elevation


