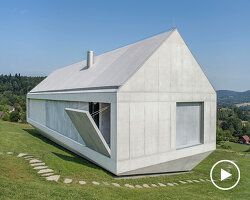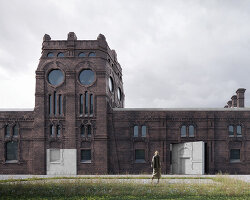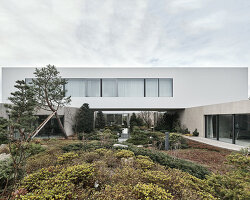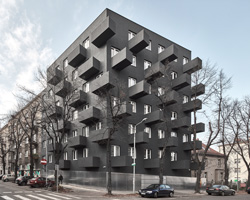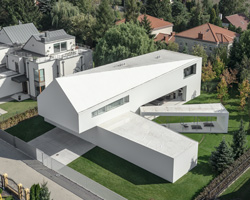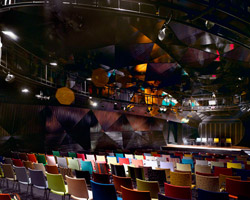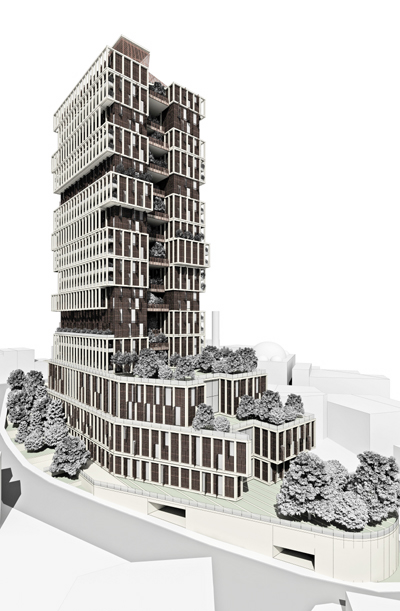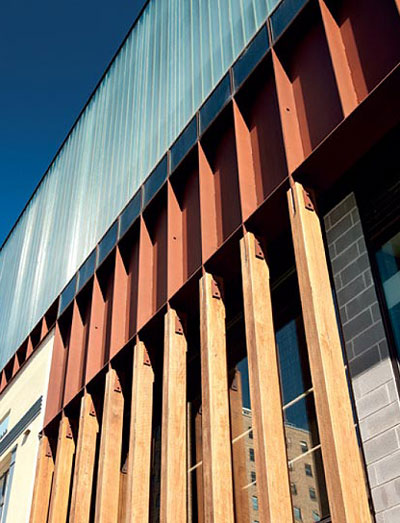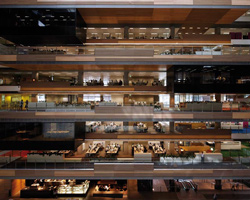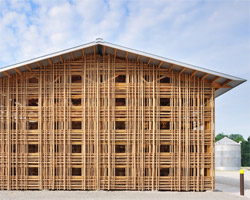KEEP UP WITH OUR DAILY AND WEEKLY NEWSLETTERS
PRODUCT LIBRARY
the apartments shift positions from floor to floor, varying between 90 sqm and 110 sqm.
the house is clad in a rusted metal skin, while the interiors evoke a unified color palette of sand and terracotta.
designing this colorful bogotá school, heatherwick studio takes influence from colombia's indigenous basket weaving.
read our interview with the japanese artist as she takes us on a visual tour of her first architectural endeavor, which she describes as 'a space of contemplation'.
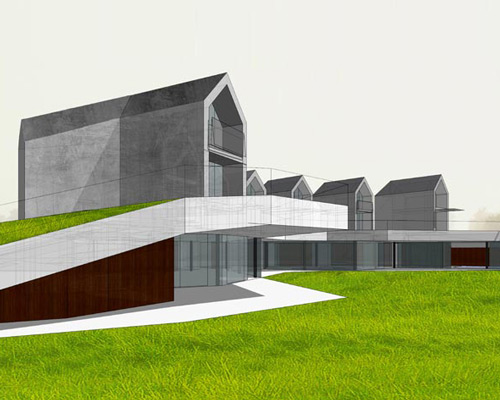

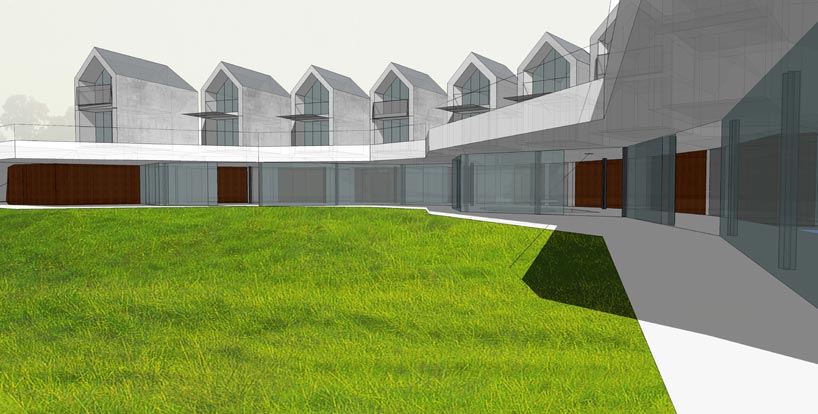 yard level
yard level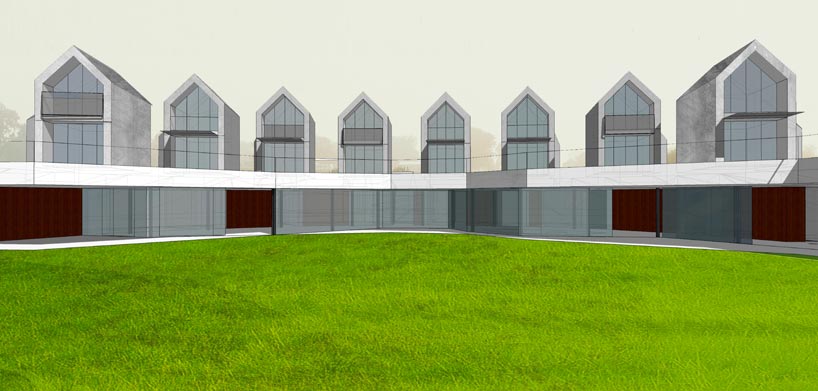 south-west elevation
south-west elevation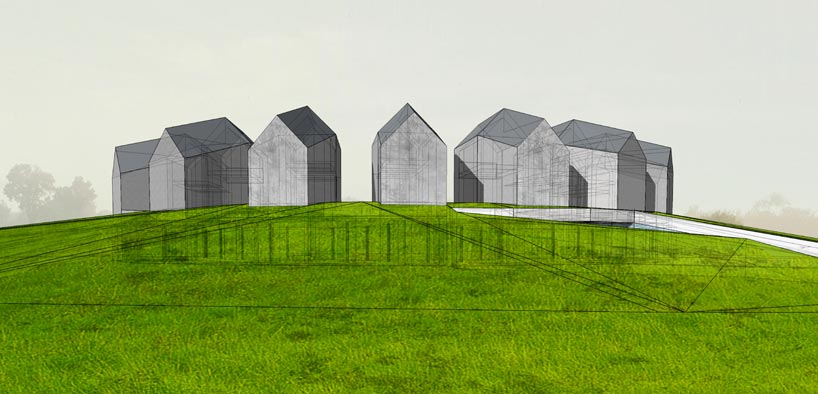 north-east elevation
north-east elevation aerial view from the north
aerial view from the north approach and entrance
approach and entrance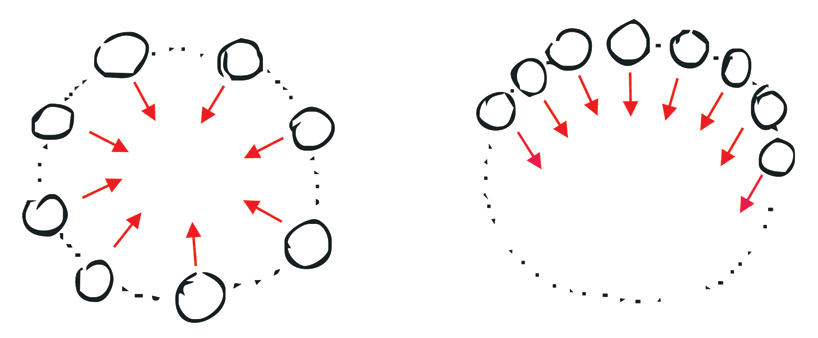 layout diagram – circle to semicircle interaction
layout diagram – circle to semicircle interaction distribution of night time / day time programs
distribution of night time / day time programs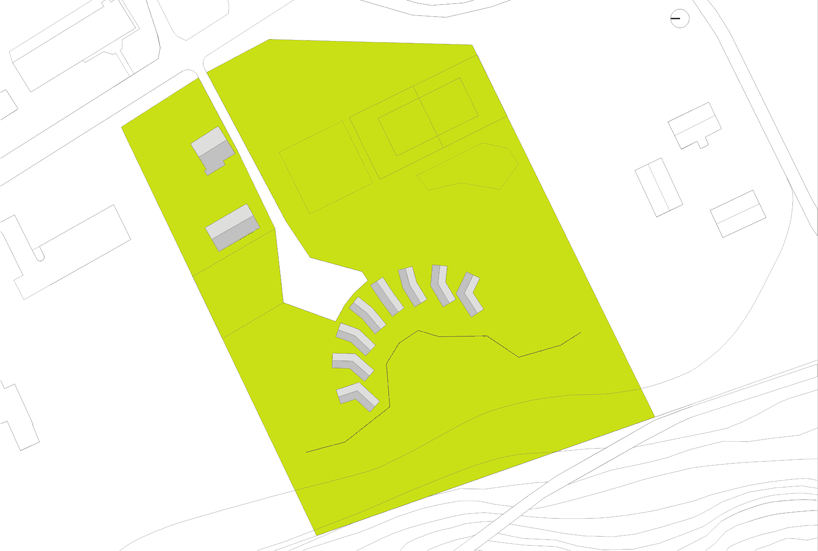 site plan
site plan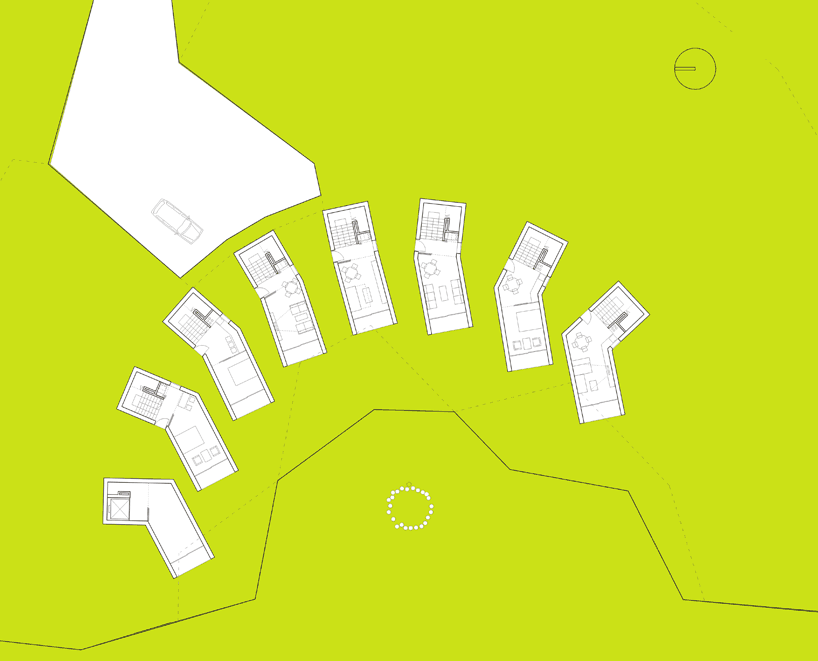 upper level floor plan
upper level floor plan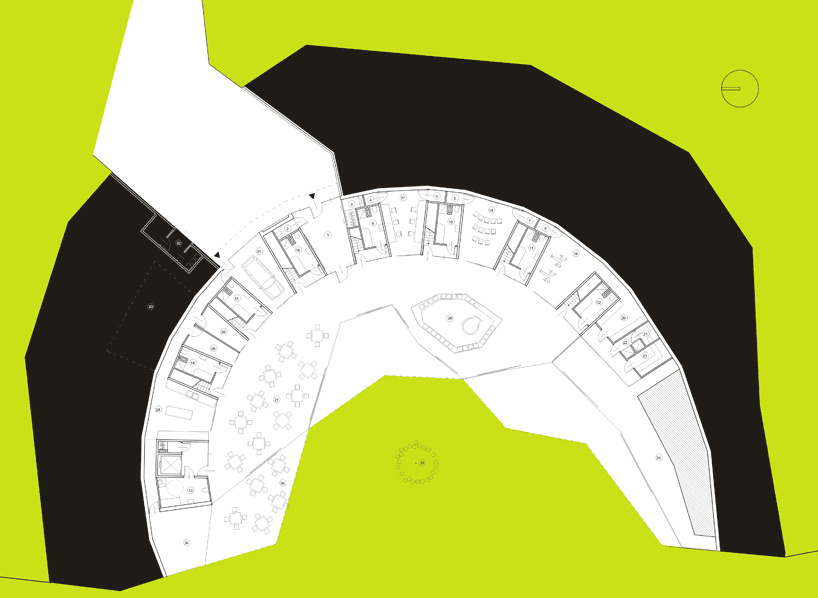 lower level floor plan
lower level floor plan section
section section
section