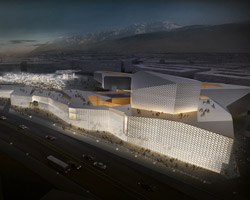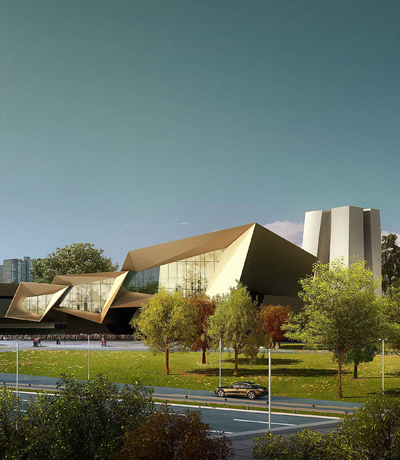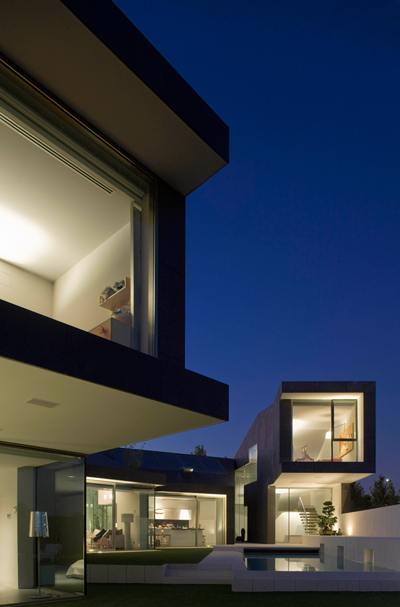KEEP UP WITH OUR DAILY AND WEEKLY NEWSLETTERS
PRODUCT LIBRARY
designboom's earth day 2024 roundup highlights the architecture that continues to push the boundaries of sustainable design.
the apartments shift positions from floor to floor, varying between 90 sqm and 110 sqm.
the house is clad in a rusted metal skin, while the interiors evoke a unified color palette of sand and terracotta.
designing this colorful bogotá school, heatherwick studio takes influence from colombia's indigenous basket weaving.
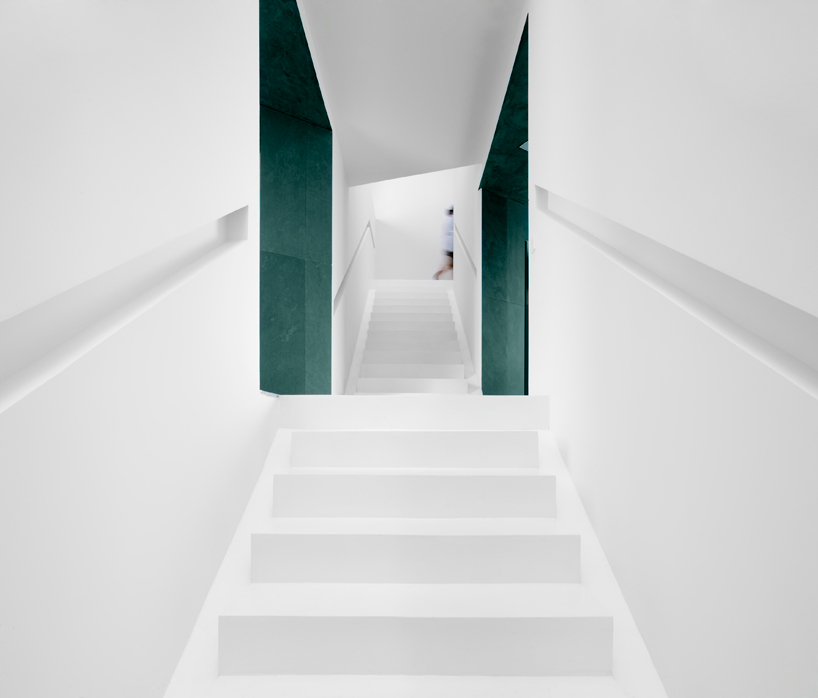
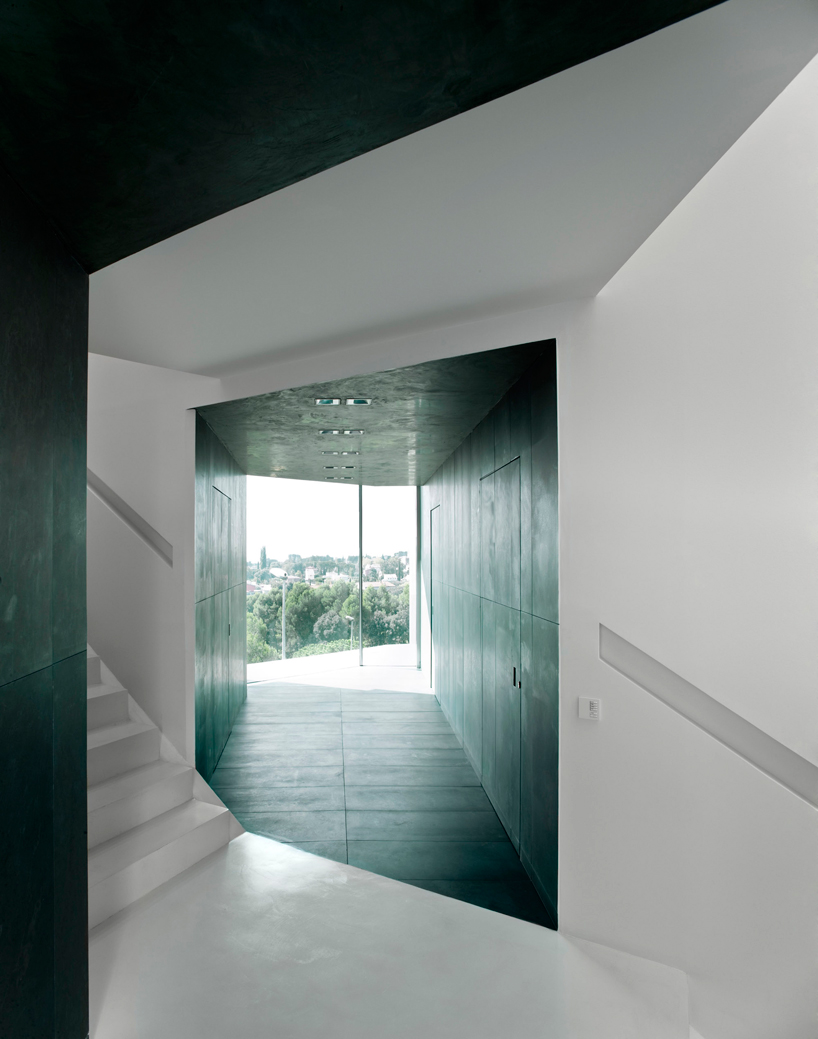 corridors are capped off with large frameless windows that bring natural light into the home
corridors are capped off with large frameless windows that bring natural light into the home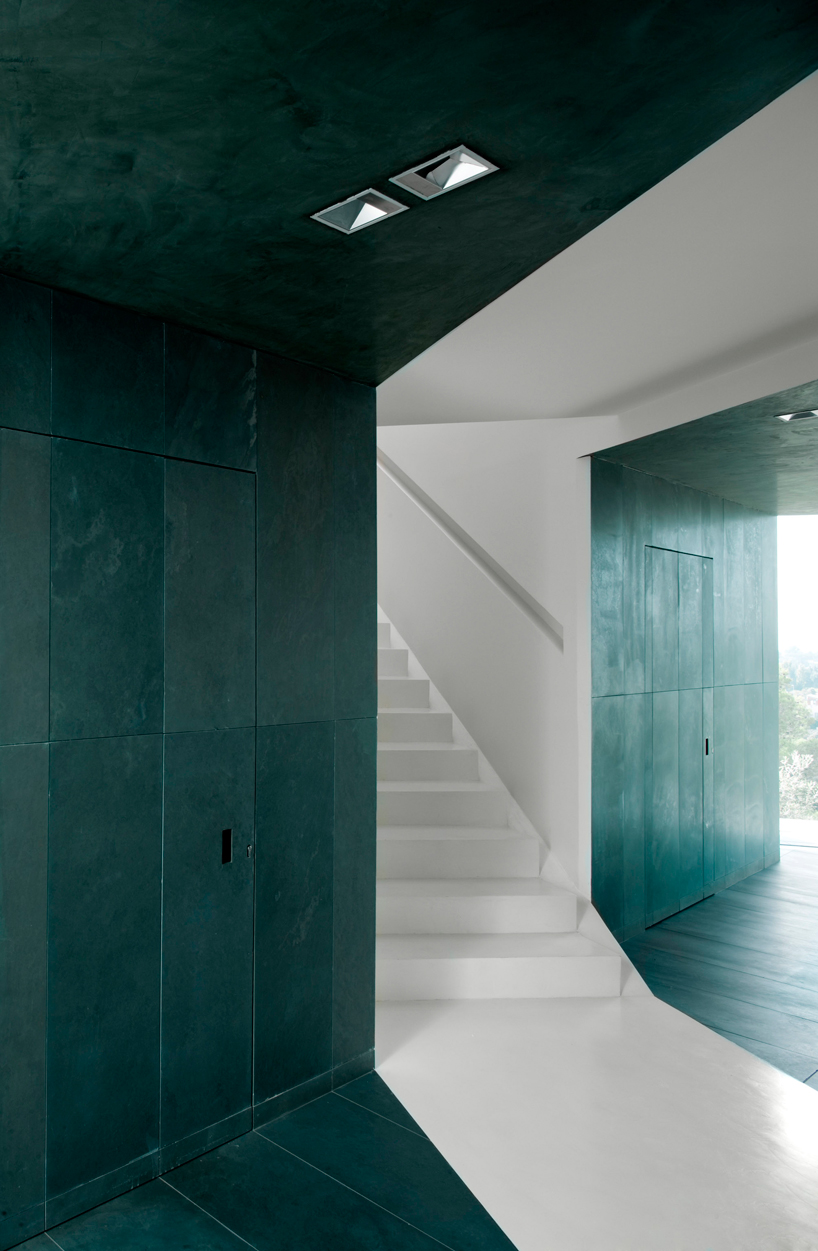 quartz lines the corridors, but not the central stairway, effectively designating locations throughout the house where there is a direct connection to the outdoors
quartz lines the corridors, but not the central stairway, effectively designating locations throughout the house where there is a direct connection to the outdoors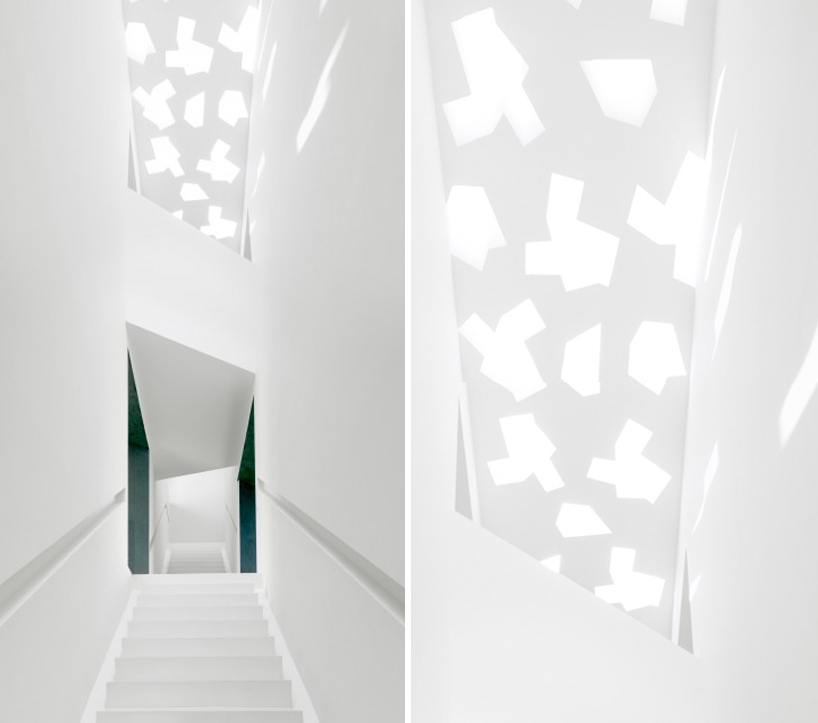 located at the top of the central stairway is a ceiling pierced with geometric ‘windows’ that flood the space with patterns of natural light
located at the top of the central stairway is a ceiling pierced with geometric ‘windows’ that flood the space with patterns of natural light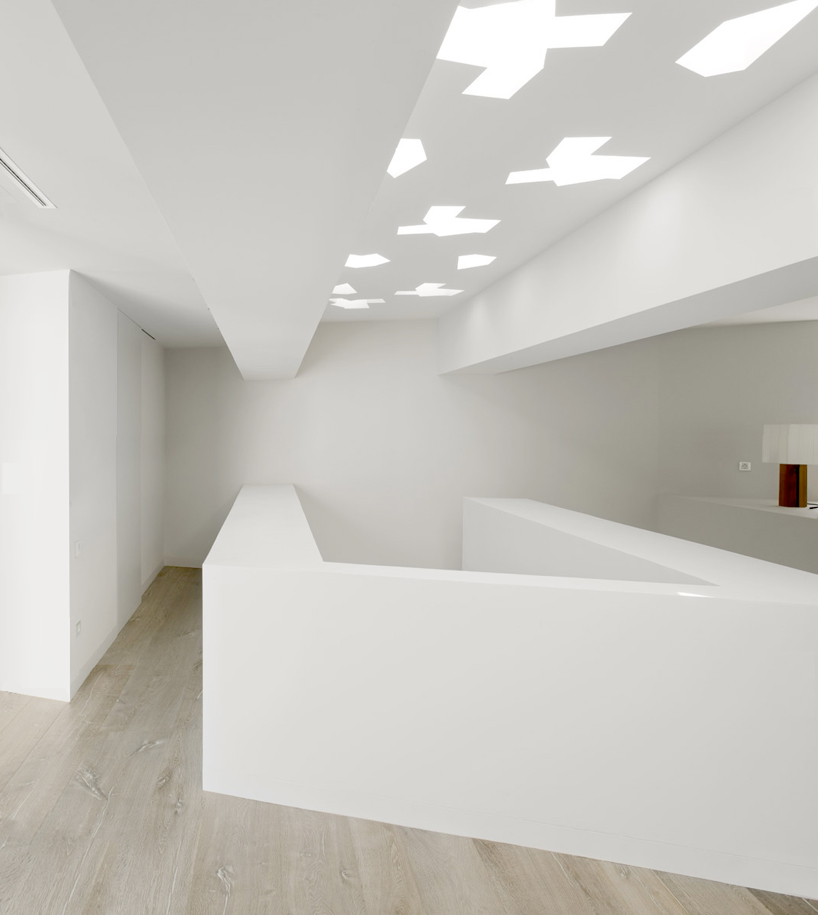 third storey landing
third storey landing

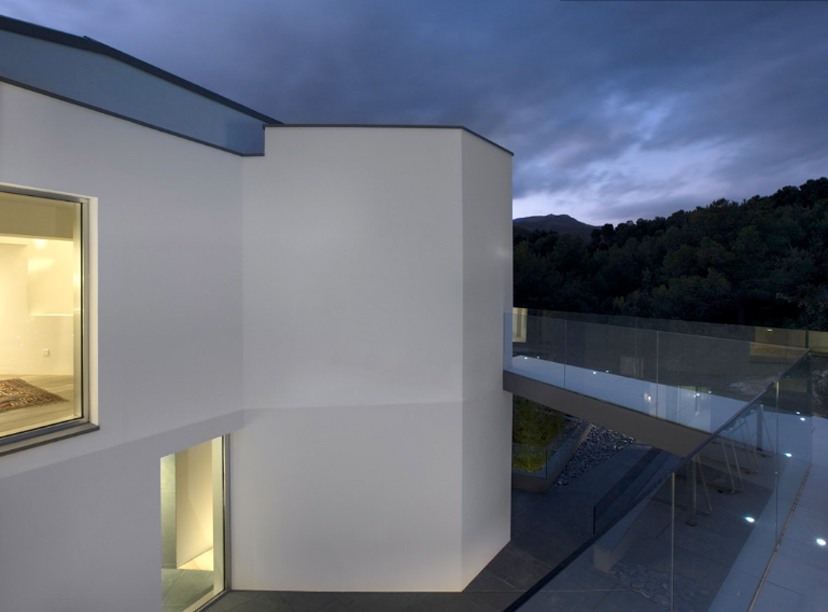
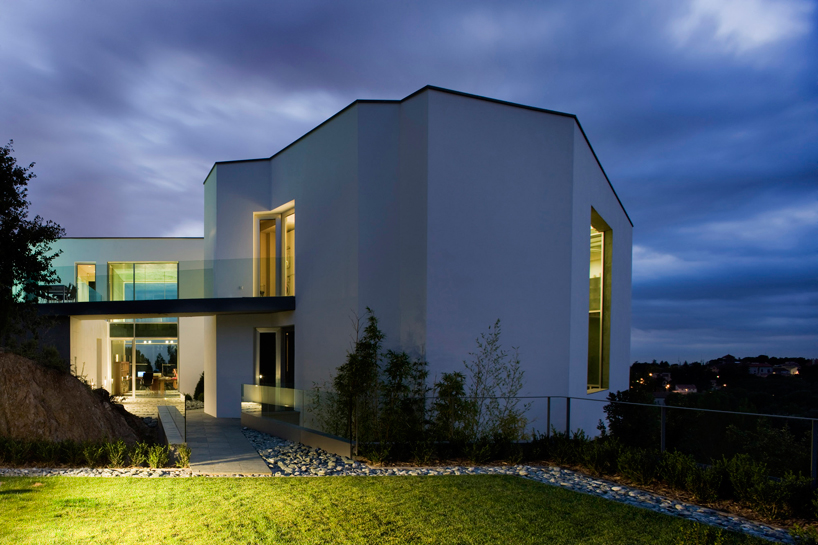
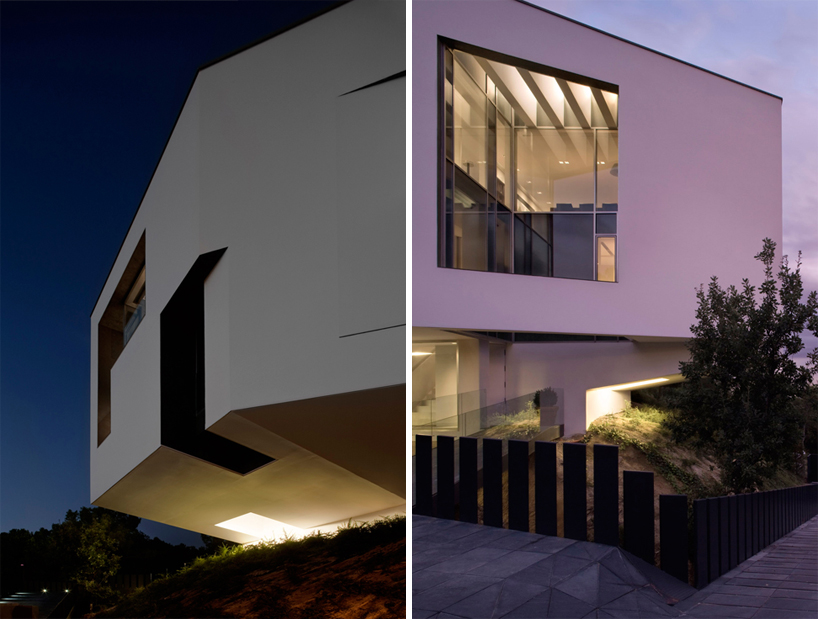
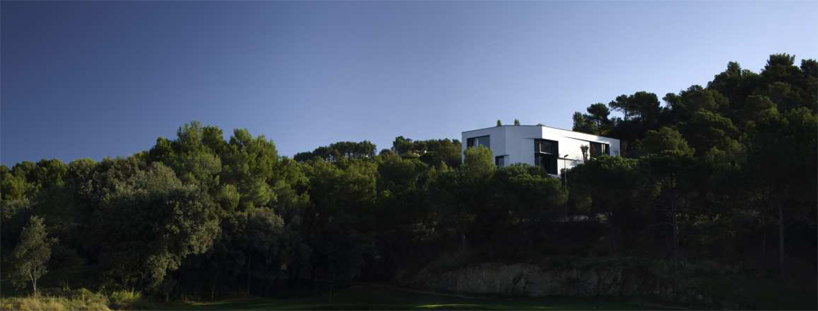 the structure sits among a mature landscape
the structure sits among a mature landscape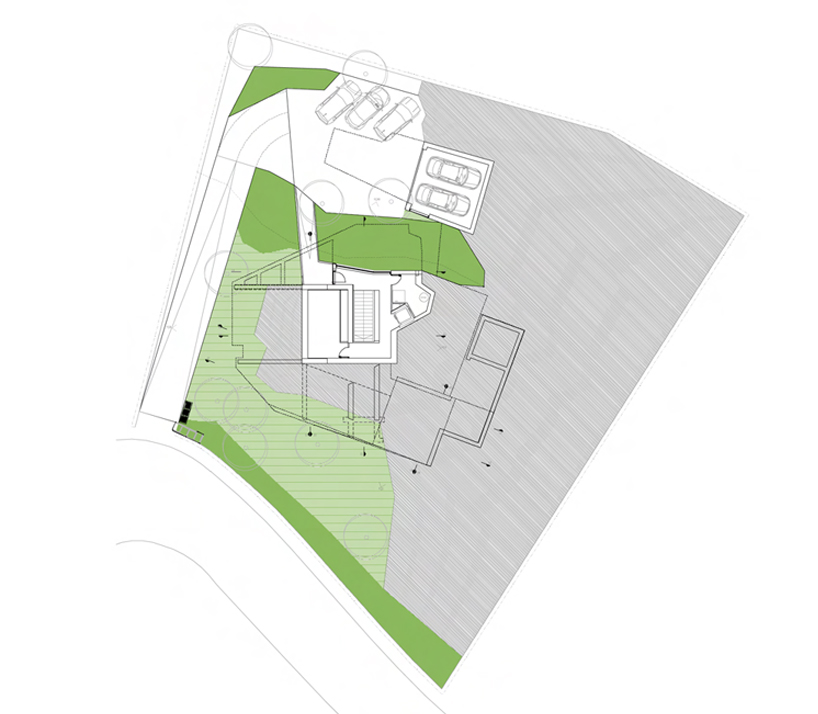 floor plan / level 0
floor plan / level 0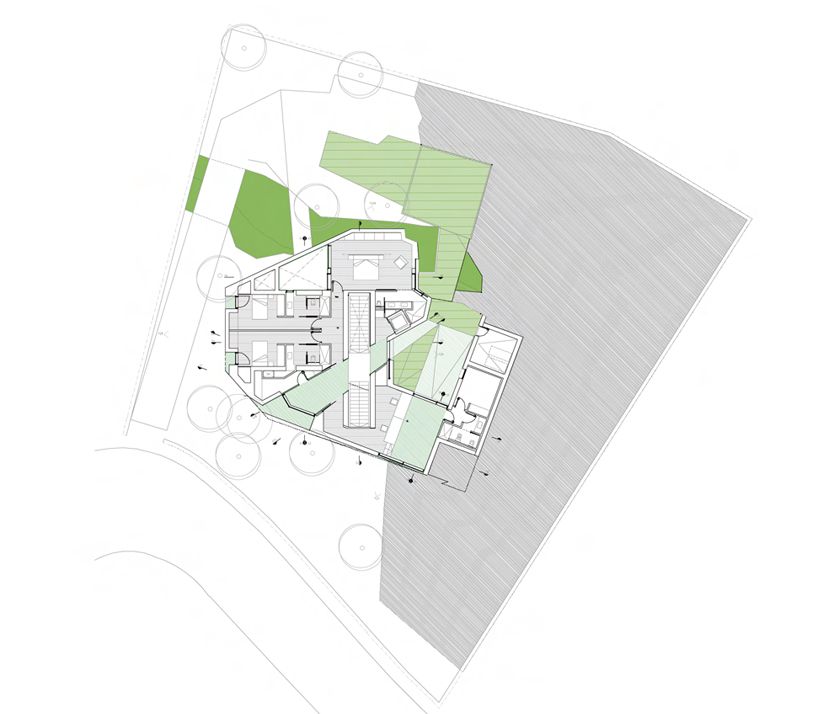 floor plan / level 1
floor plan / level 1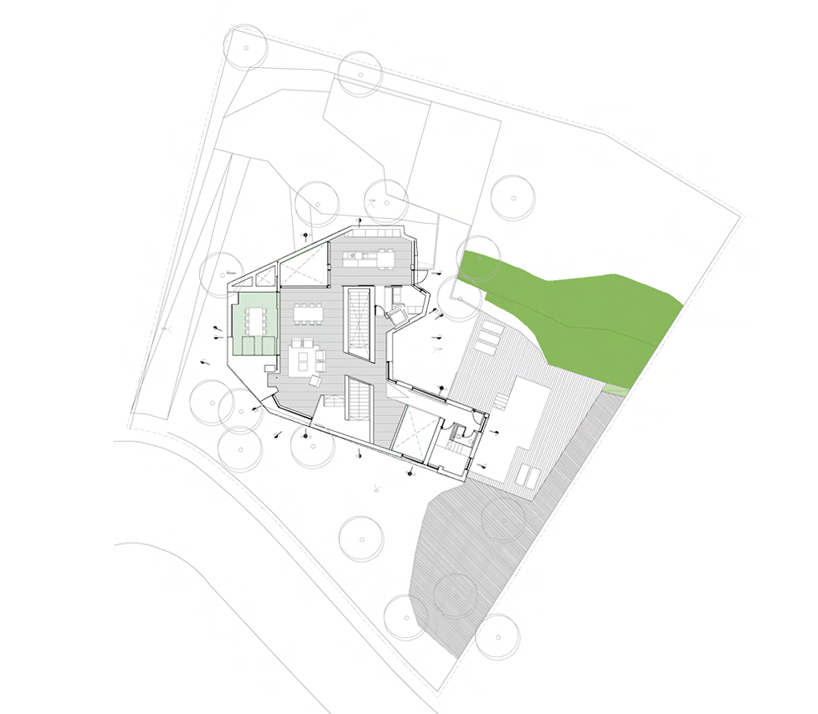 floor plan / level 2
floor plan / level 2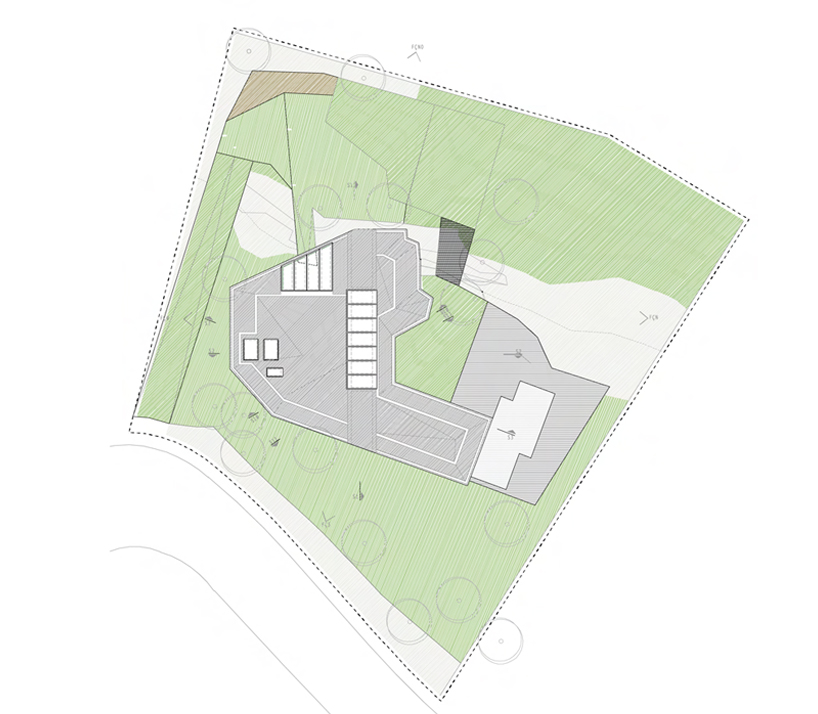 roof plan
roof plan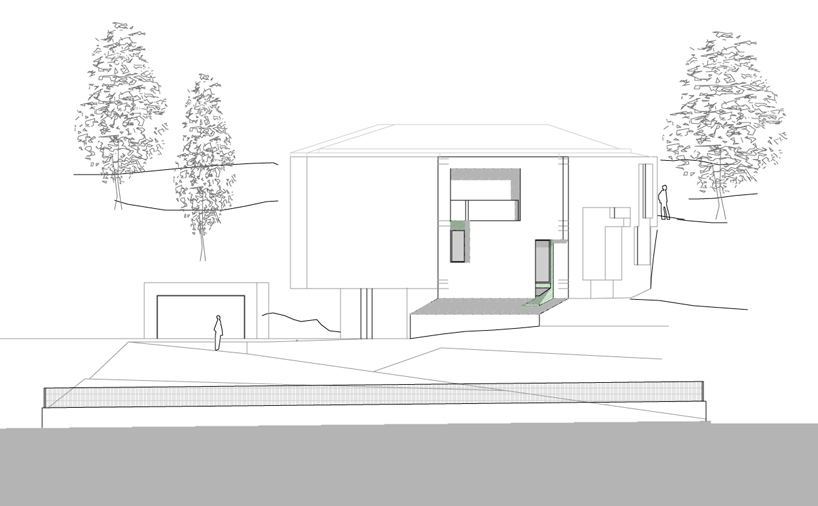 elevation
elevation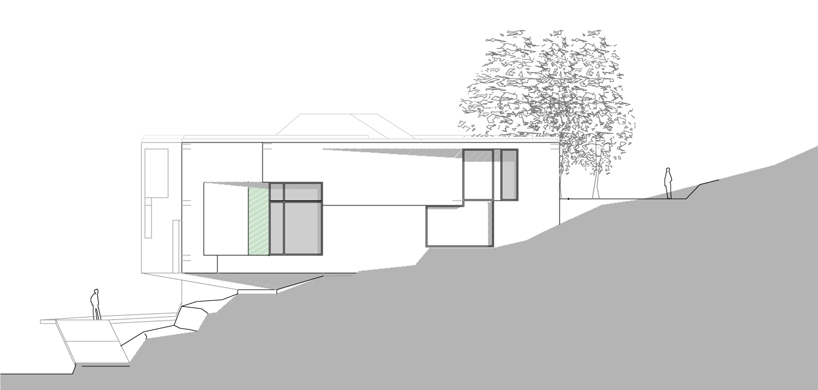 elevation
elevation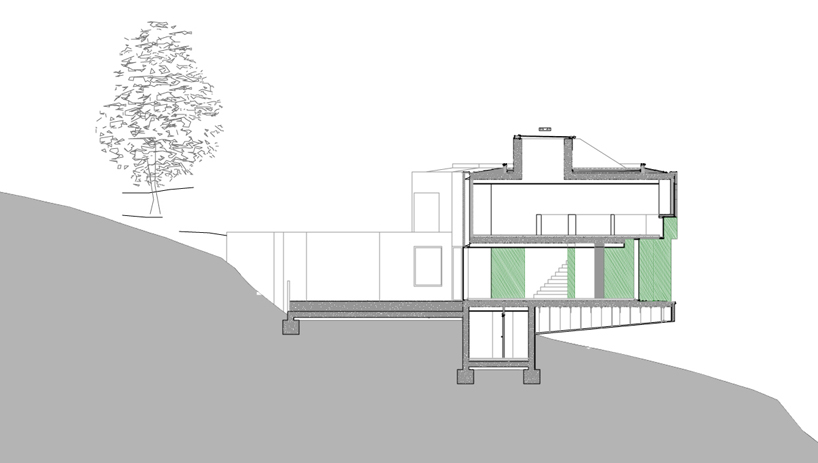 section
section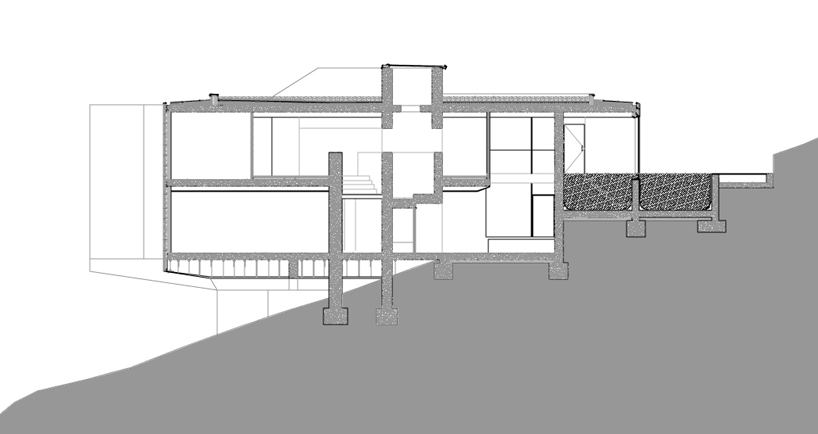 section
section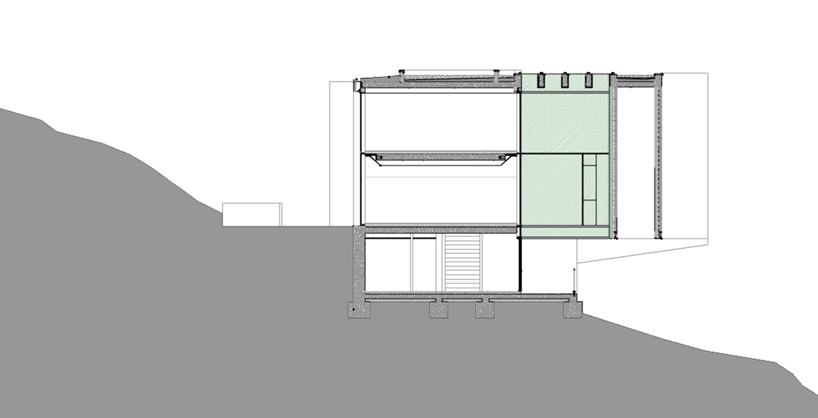 section
section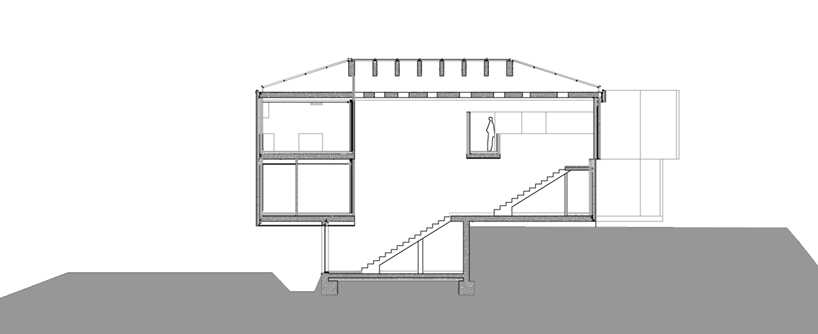 section
section