KEEP UP WITH OUR DAILY AND WEEKLY NEWSLETTERS
PRODUCT LIBRARY
the apartments shift positions from floor to floor, varying between 90 sqm and 110 sqm.
the house is clad in a rusted metal skin, while the interiors evoke a unified color palette of sand and terracotta.
designing this colorful bogotá school, heatherwick studio takes influence from colombia's indigenous basket weaving.
read our interview with the japanese artist as she takes us on a visual tour of her first architectural endeavor, which she describes as 'a space of contemplation'.
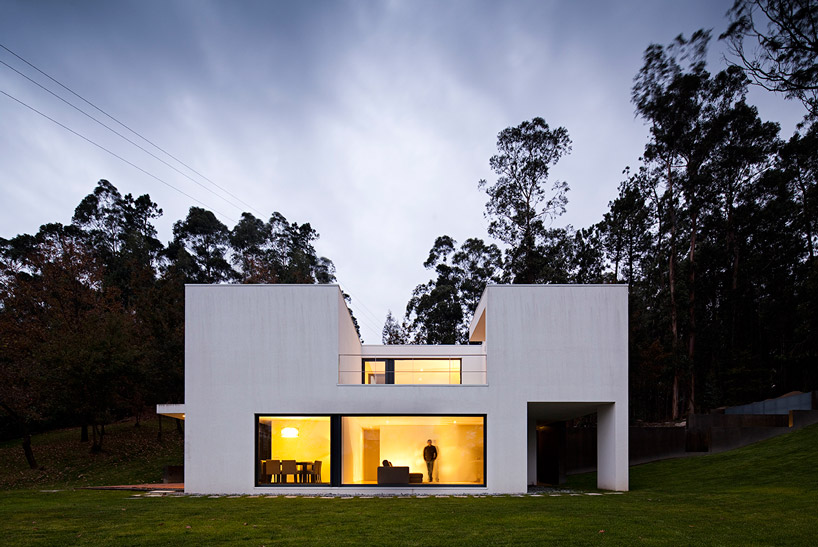

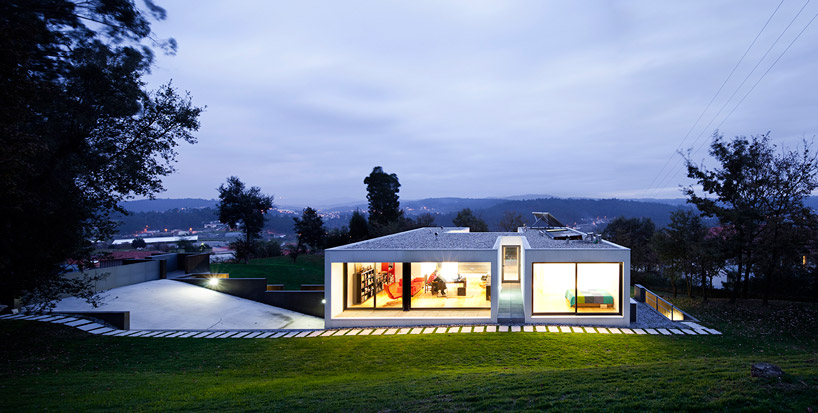 panorama view image © nelson garrido
panorama view image © nelson garrido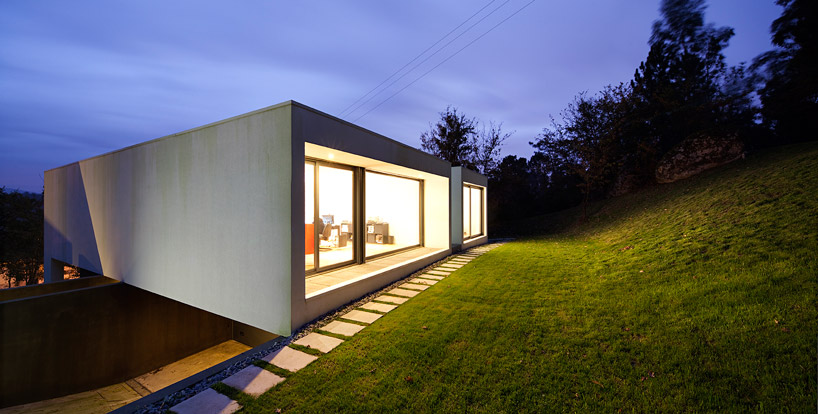 image © nelson garrido
image © nelson garrido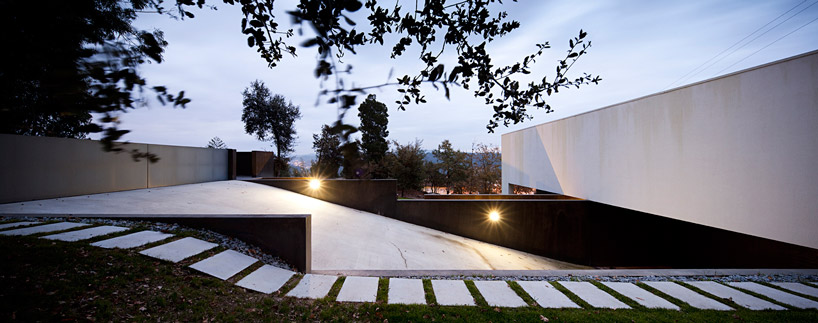 path to entrance image © nelson garrido
path to entrance image © nelson garrido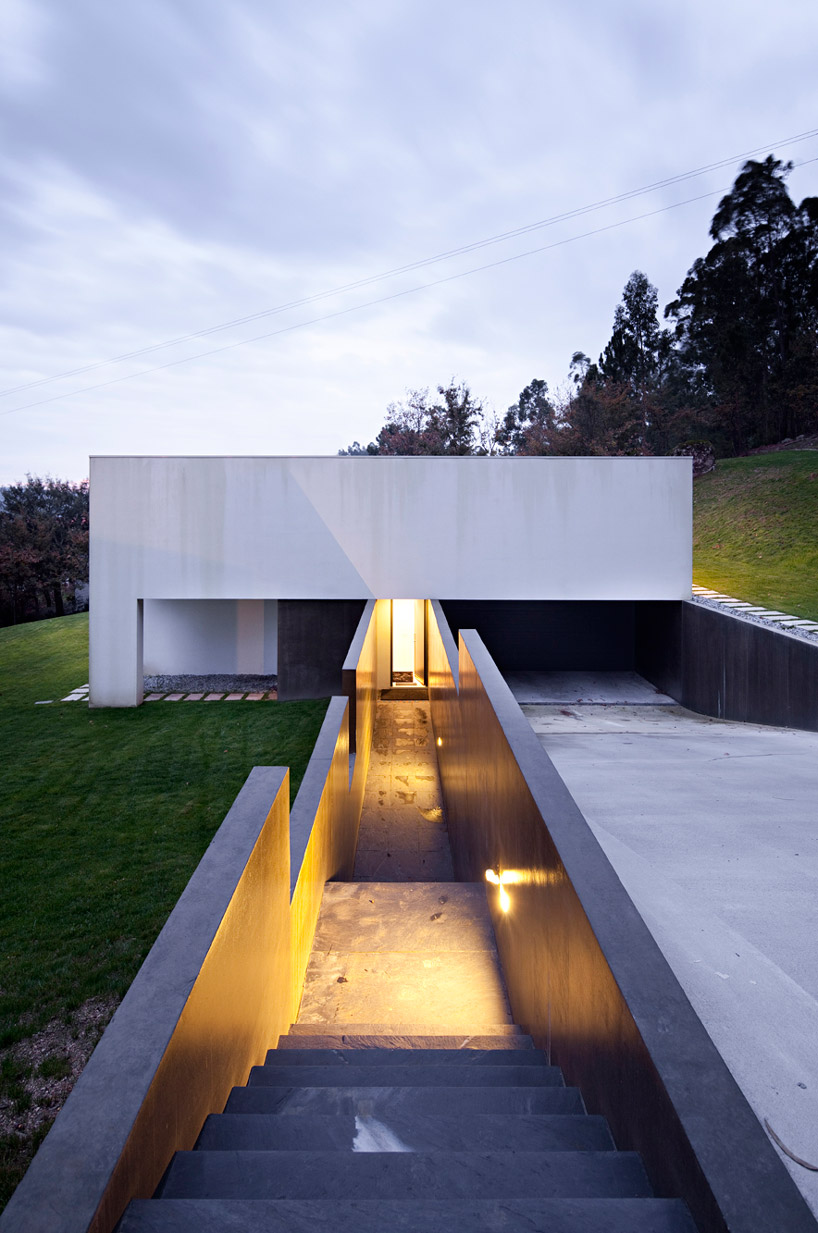 stairway and parking image © nelson garrido
stairway and parking image © nelson garrido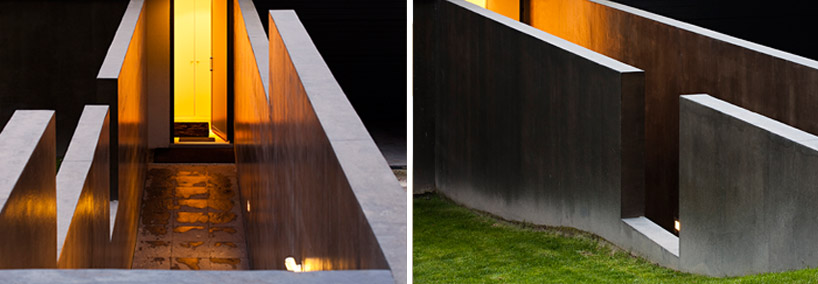 concrete details image © nelson garrido
concrete details image © nelson garrido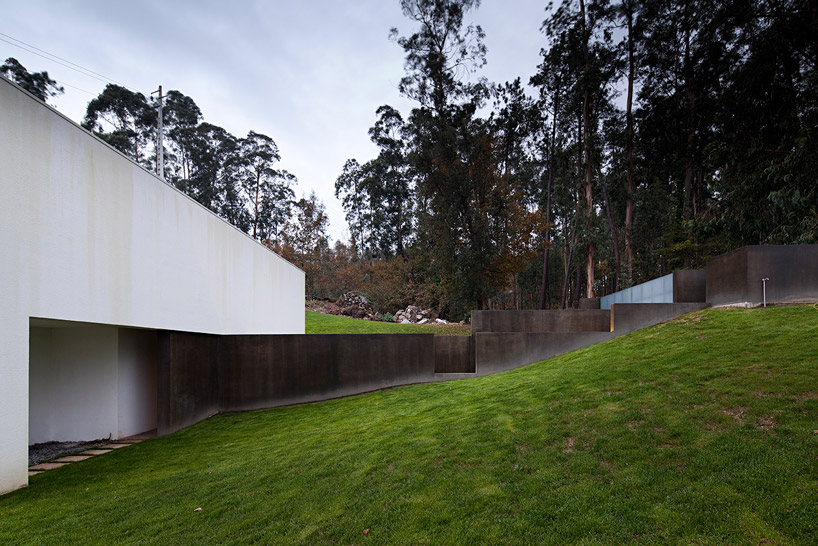 side view image © nelson garrido
side view image © nelson garrido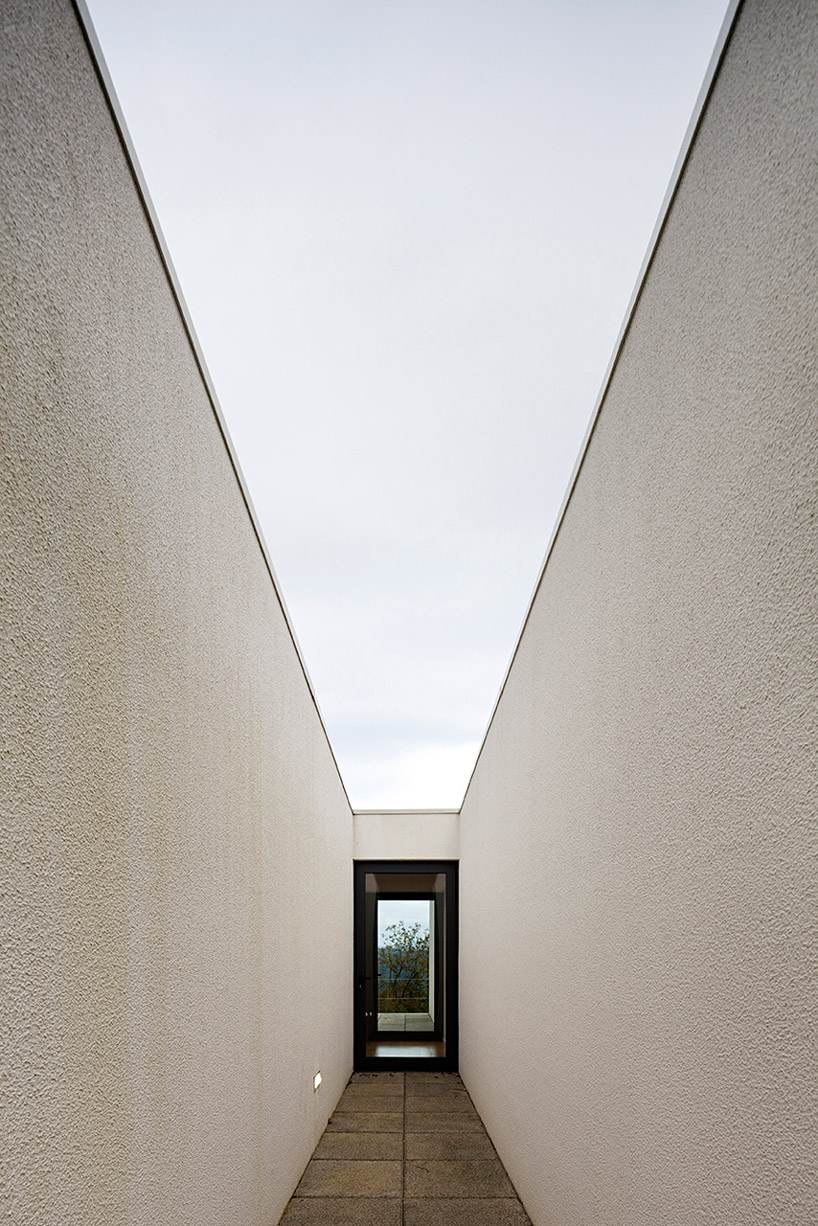 narrow passageways image © nelson garrido
narrow passageways image © nelson garrido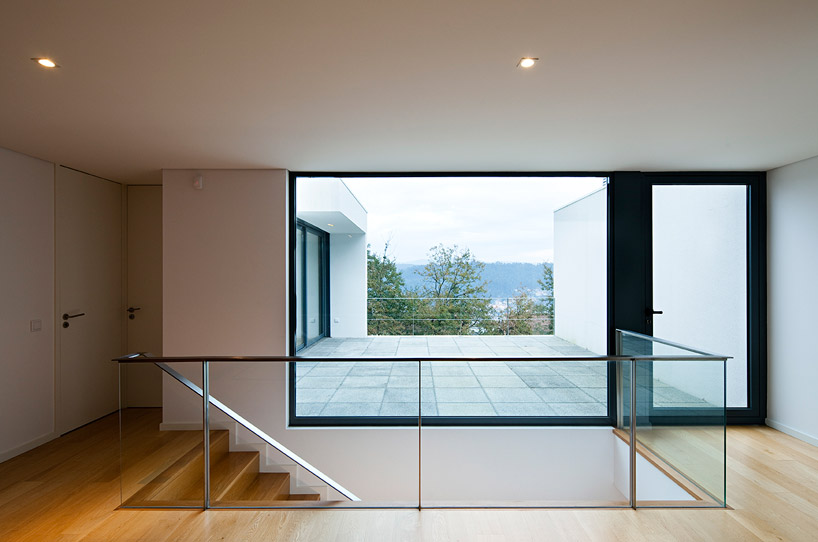 interior image © nelson garrido
interior image © nelson garrido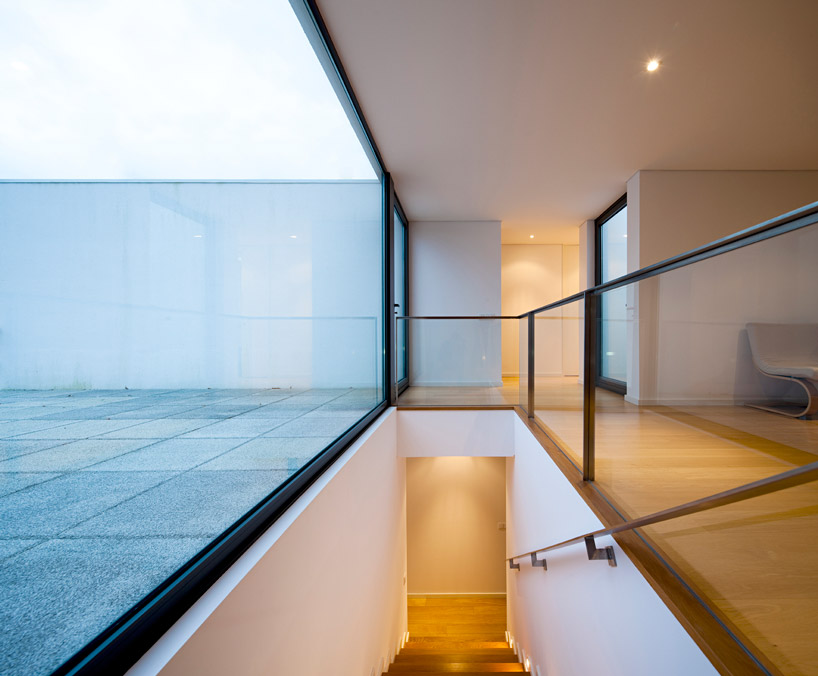 image © nelson garrido
image © nelson garrido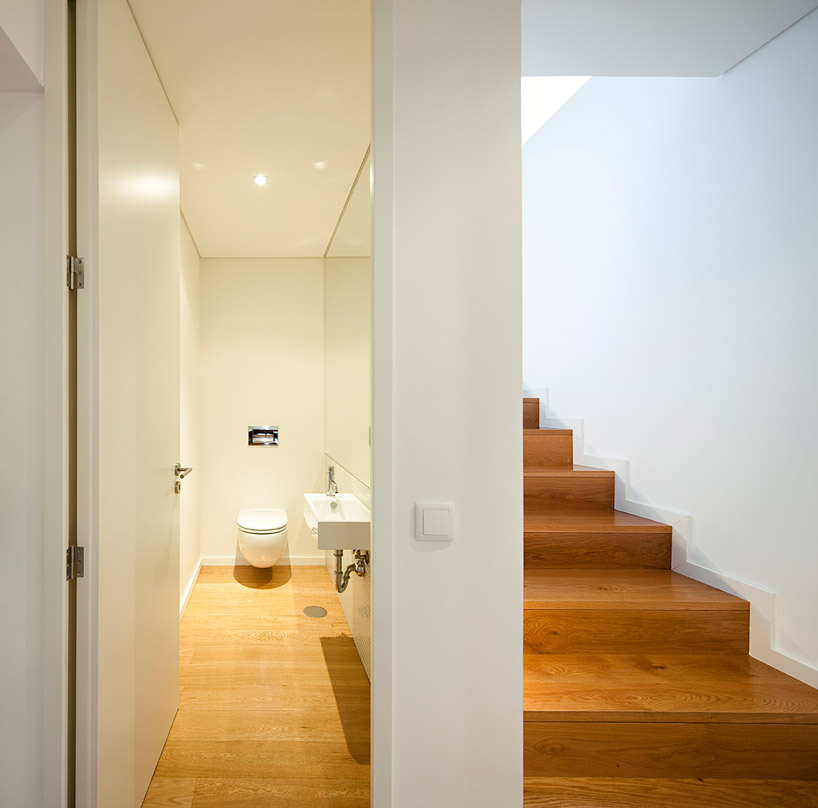 image © nelson garrido
image © nelson garrido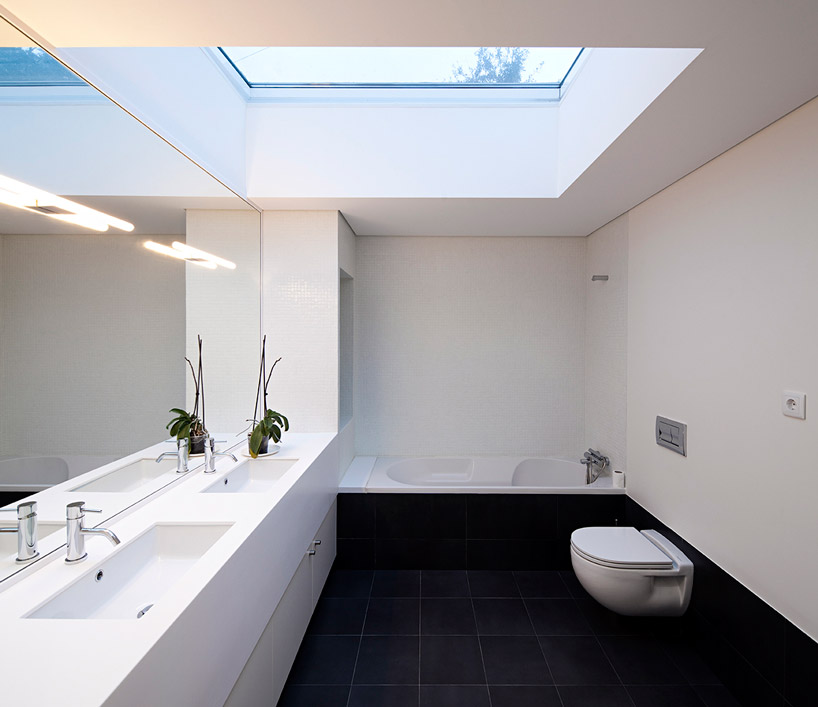 image © nelson garrido
image © nelson garrido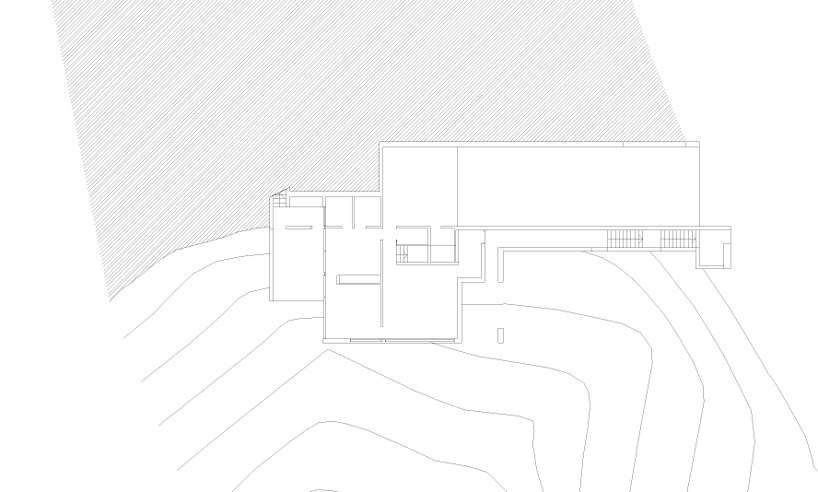 floor plan / level 0 image © rui grazina
floor plan / level 0 image © rui grazina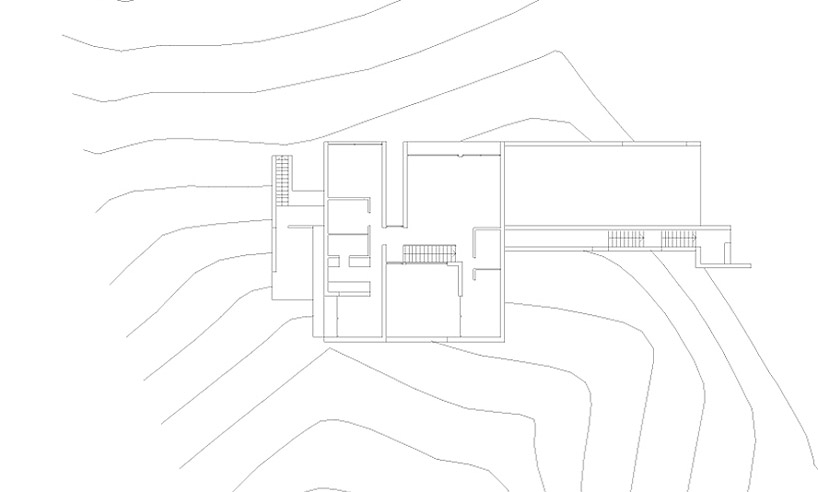 floor plan / level 1 image © rui grazina
floor plan / level 1 image © rui grazina 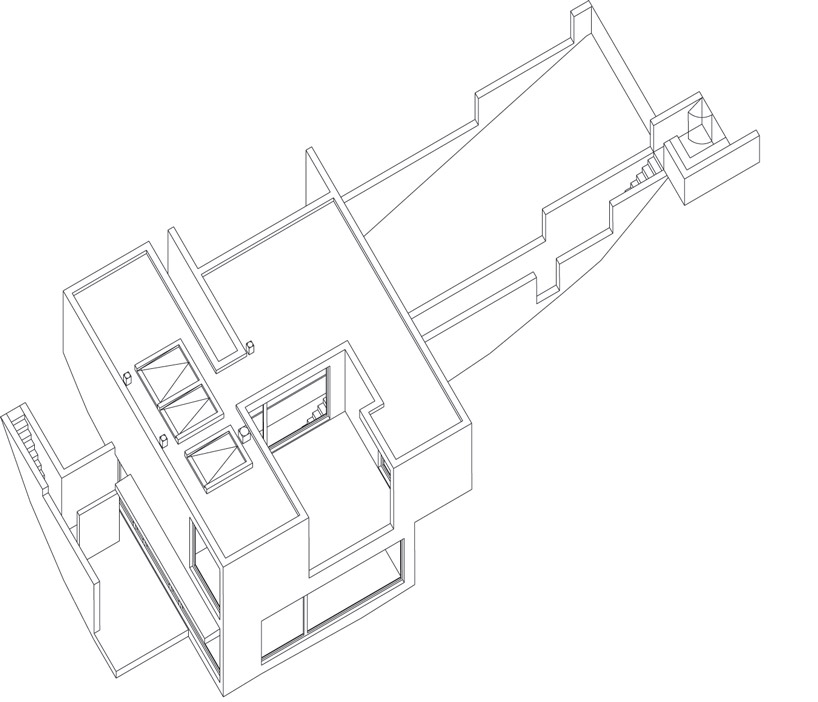 axonometric image © rui grazina
axonometric image © rui grazina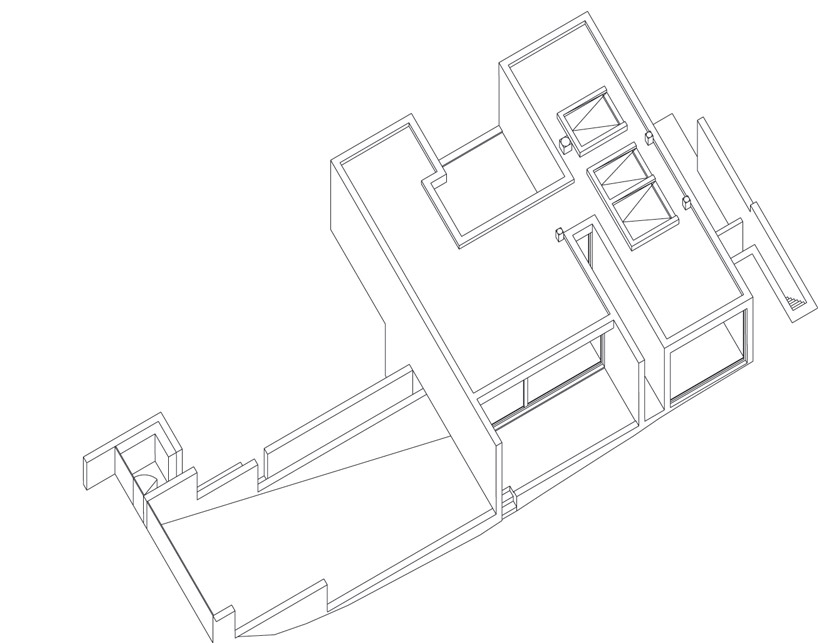 axonometric image © rui grazina
axonometric image © rui grazina


