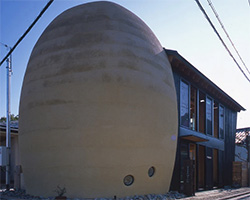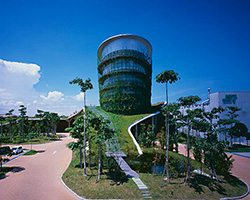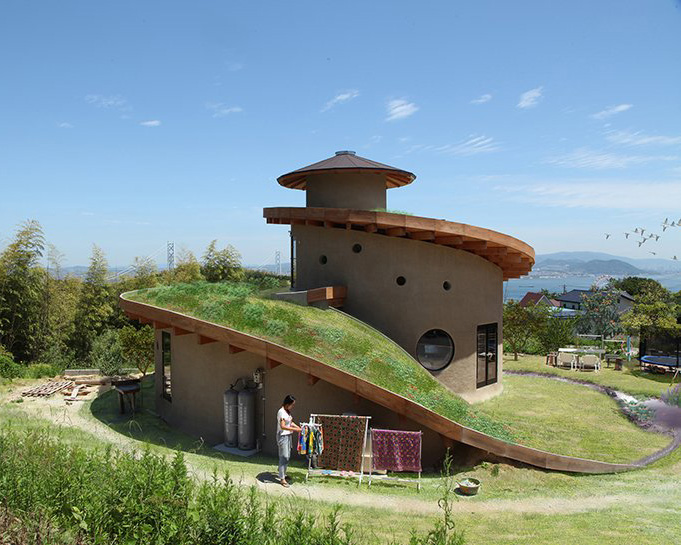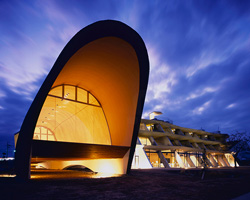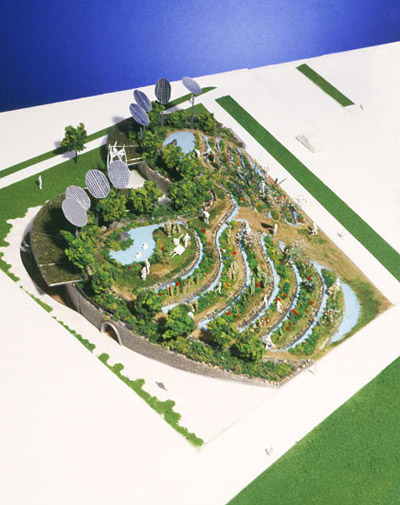KEEP UP WITH OUR DAILY AND WEEKLY NEWSLETTERS
PRODUCT LIBRARY
the minimalist gallery space gently curves at all corners and expands over three floors.
kengo kuma's qatar pavilion draws inspiration from qatari dhow boat construction and japan's heritage of wood joinery.
connections: +730
the home is designed as a single, monolithic volume folded into two halves, its distinct facades framing scenic lake views.
the winning proposal, revitalizing the structure in line with its founding principles, was unveiled during a press conference today, june 20th.
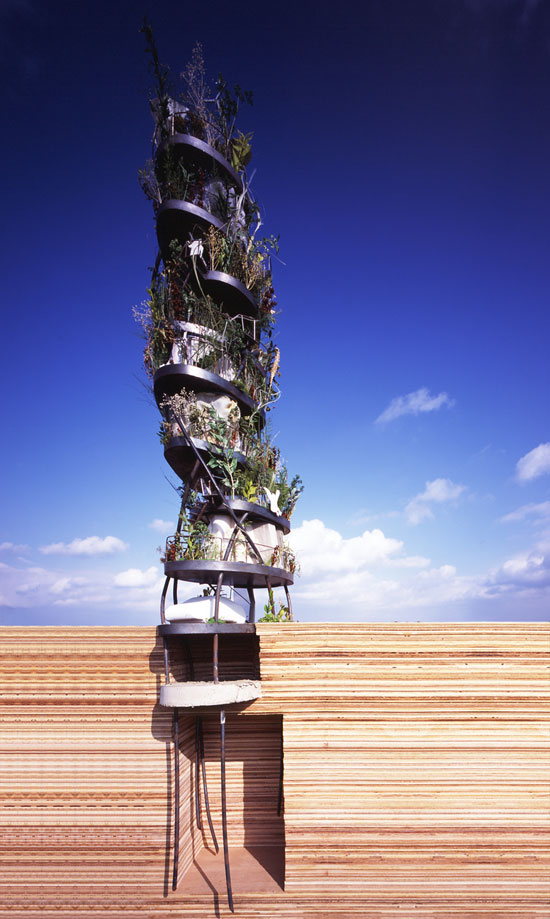
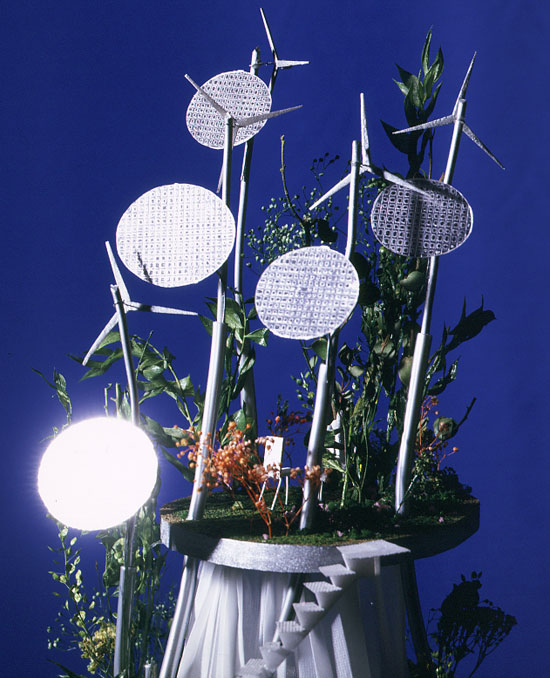 house detail image courtesy ryuichi ashizawa architects photo by kaori ichikawa
house detail image courtesy ryuichi ashizawa architects photo by kaori ichikawa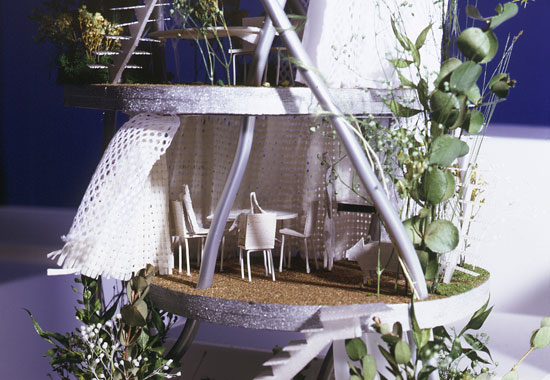 house detail image courtesy ryuichi ashizawa architects photo by kaori ichikawa
house detail image courtesy ryuichi ashizawa architects photo by kaori ichikawa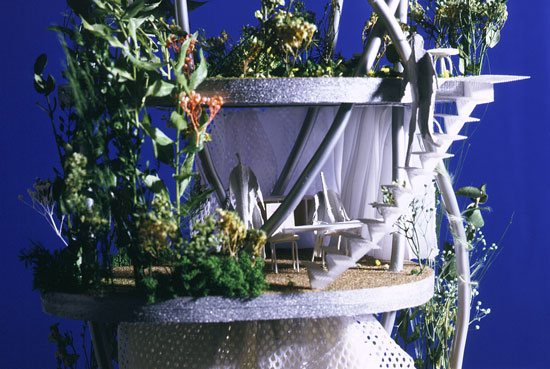 house detail image courtesy ryuichi ashizawa architects photo by kaori ichikawa
house detail image courtesy ryuichi ashizawa architects photo by kaori ichikawa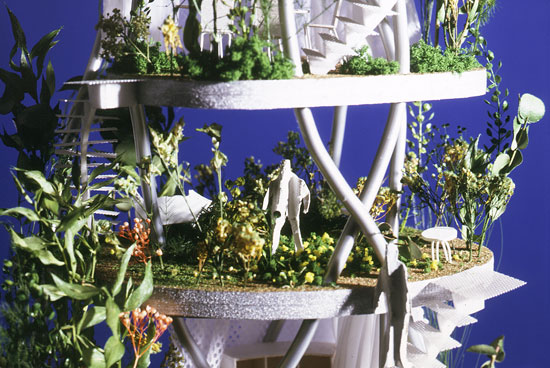 house detail image courtesy ryuichi ashizawa architects photo by kaori ichikawa
house detail image courtesy ryuichi ashizawa architects photo by kaori ichikawa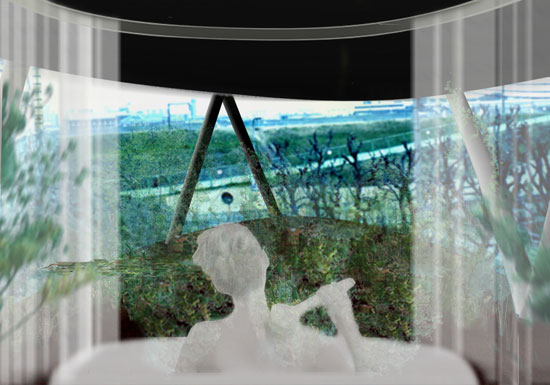 bathroom image courtesy ryuichi ashizawa architects photo by kaori ichikawa
bathroom image courtesy ryuichi ashizawa architects photo by kaori ichikawa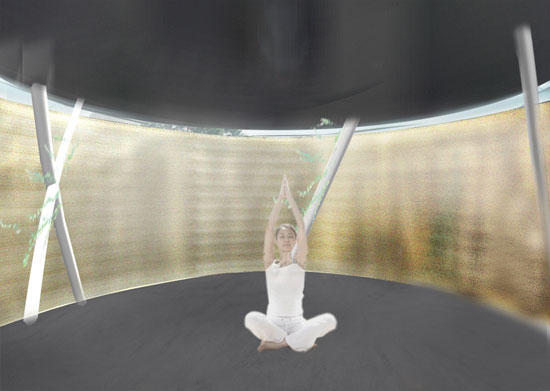 room image courtesy ryuichi ashizawa architects photo by kaori ichikawa
room image courtesy ryuichi ashizawa architects photo by kaori ichikawa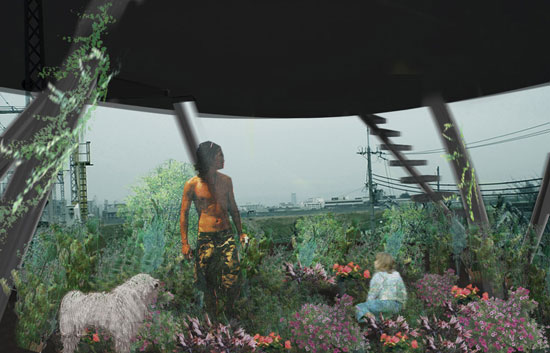 garden image courtesy ryuichi ashizawa architects photo by kaori ichikawa
garden image courtesy ryuichi ashizawa architects photo by kaori ichikawa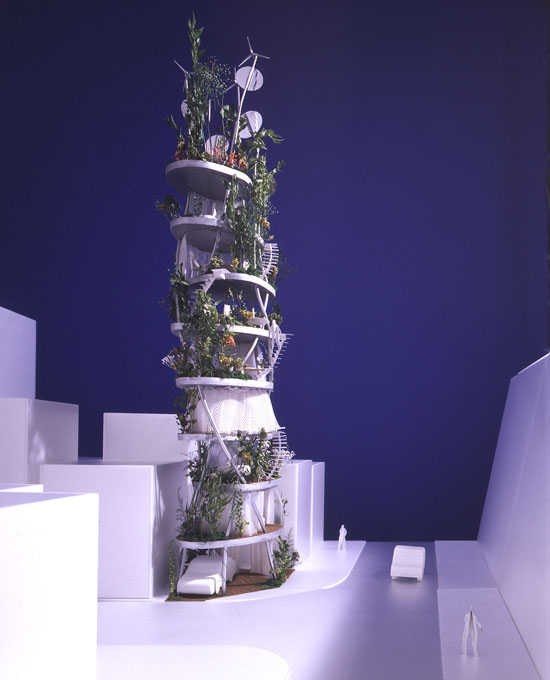 overall view of the house – model image courtesy ryuichi ashizawa architects photo by kaori ichikawa
overall view of the house – model image courtesy ryuichi ashizawa architects photo by kaori ichikawa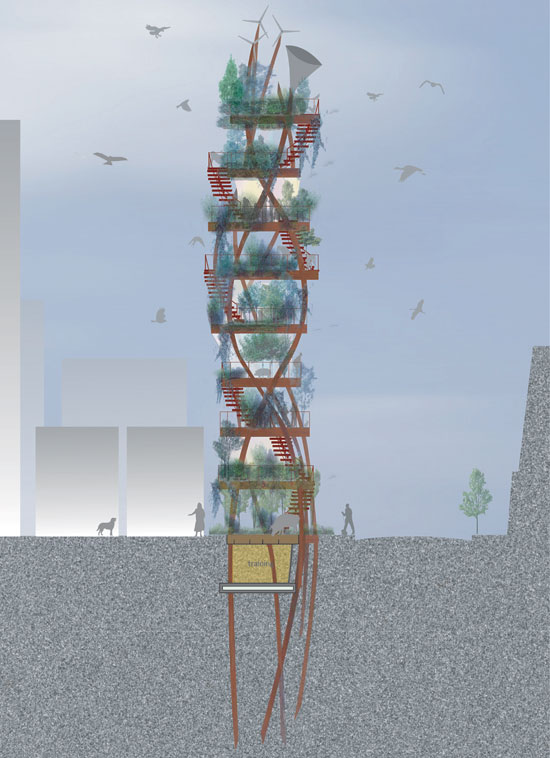 elevation image courtesy ryuichi ashizawa architects
elevation image courtesy ryuichi ashizawa architects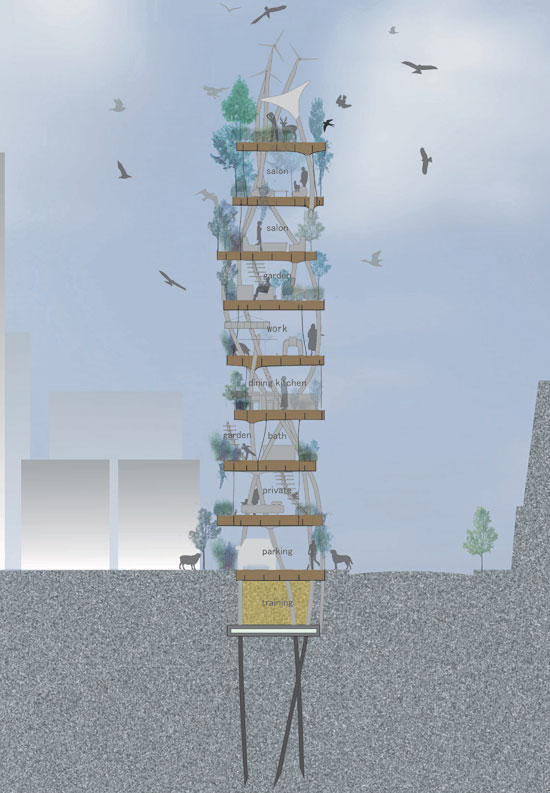 section image courtesy ryuichi ashizawa architects
section image courtesy ryuichi ashizawa architects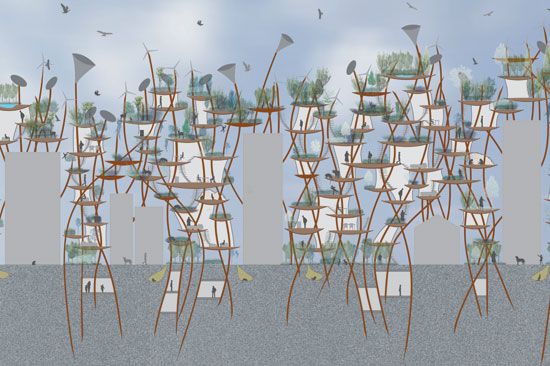 future image image courtesy ryuichi ashizawa architects
future image image courtesy ryuichi ashizawa architects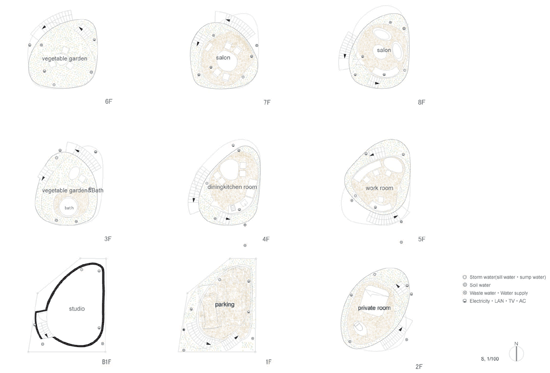 floor plans image courtesy ryuichi ashizawa architects
floor plans image courtesy ryuichi ashizawa architects