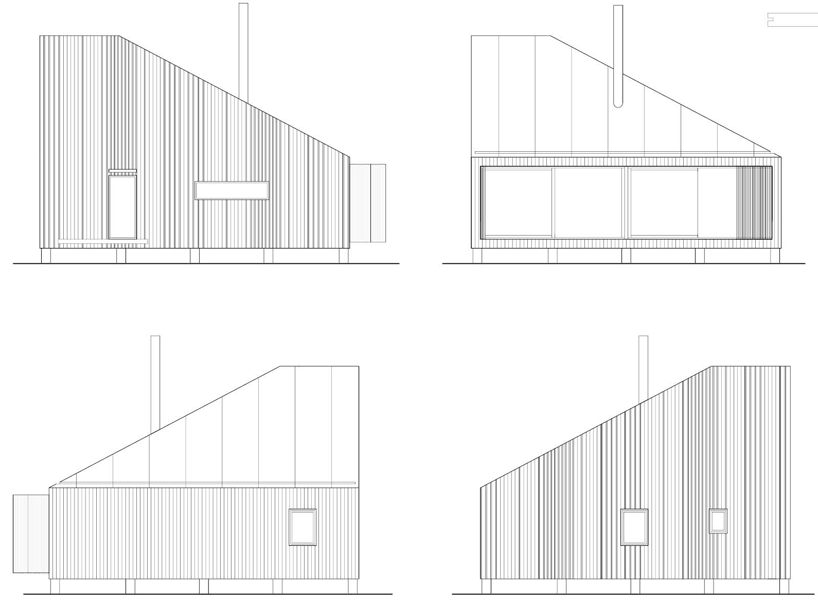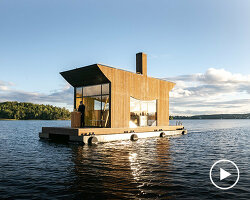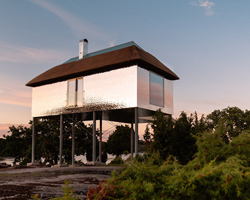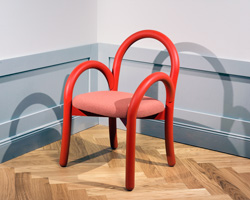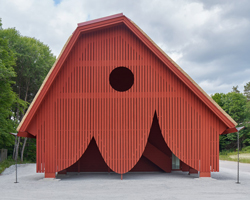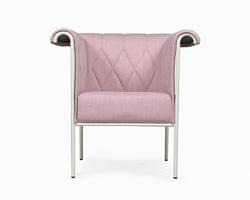KEEP UP WITH OUR DAILY AND WEEKLY NEWSLETTERS
PRODUCT LIBRARY
the apartments shift positions from floor to floor, varying between 90 sqm and 110 sqm.
the house is clad in a rusted metal skin, while the interiors evoke a unified color palette of sand and terracotta.
designing this colorful bogotá school, heatherwick studio takes influence from colombia's indigenous basket weaving.
read our interview with the japanese artist as she takes us on a visual tour of her first architectural endeavor, which she describes as 'a space of contemplation'.
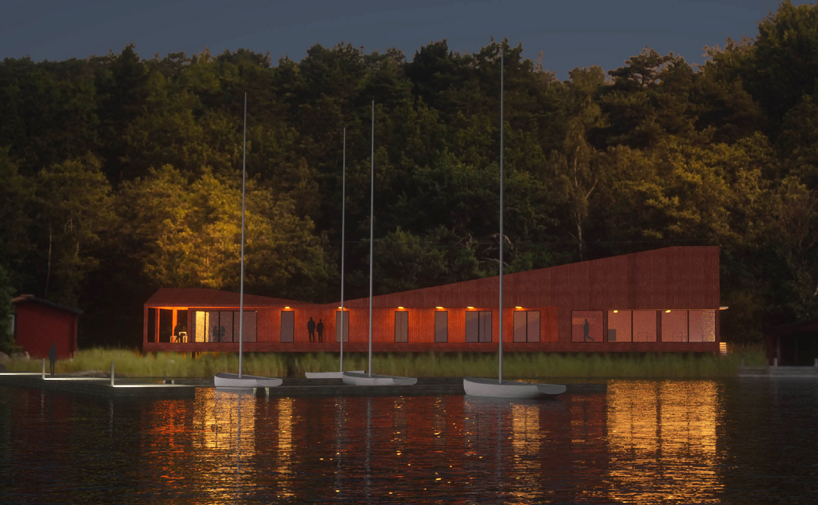
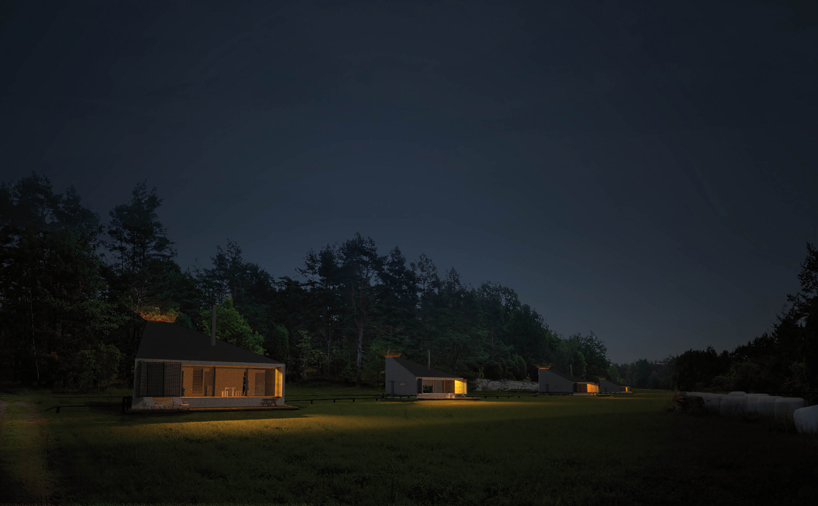 summer houses
summer houses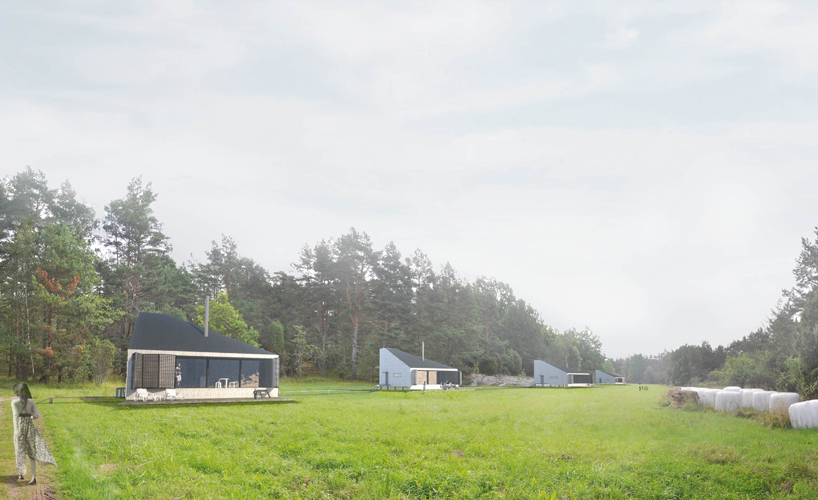
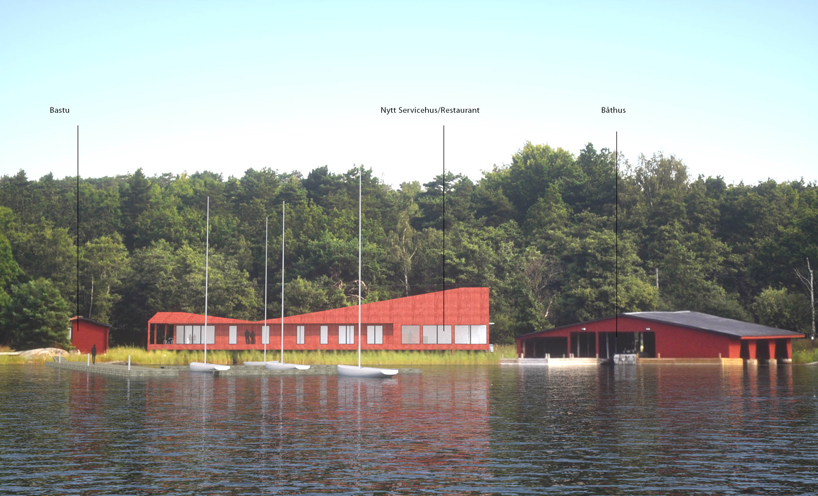 restaurant by the harbour
restaurant by the harbour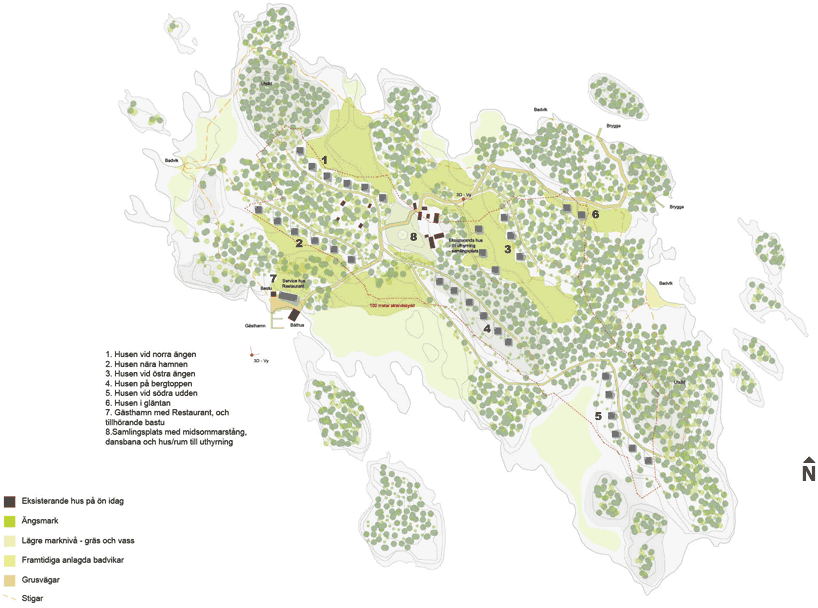 site plan
site plan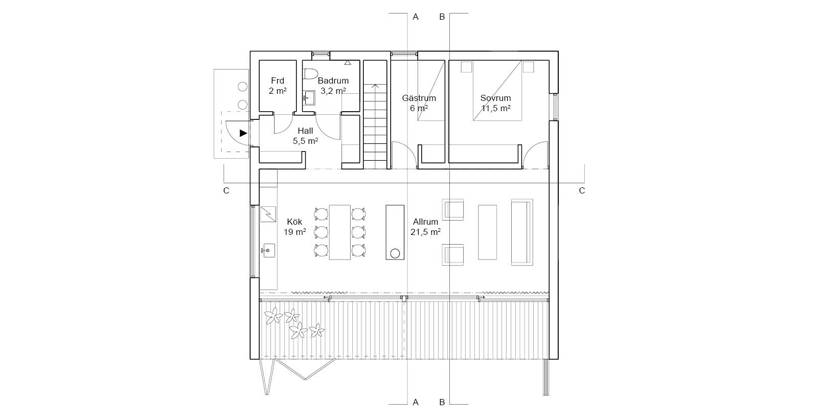 floor plan of summer houses / level 0
floor plan of summer houses / level 0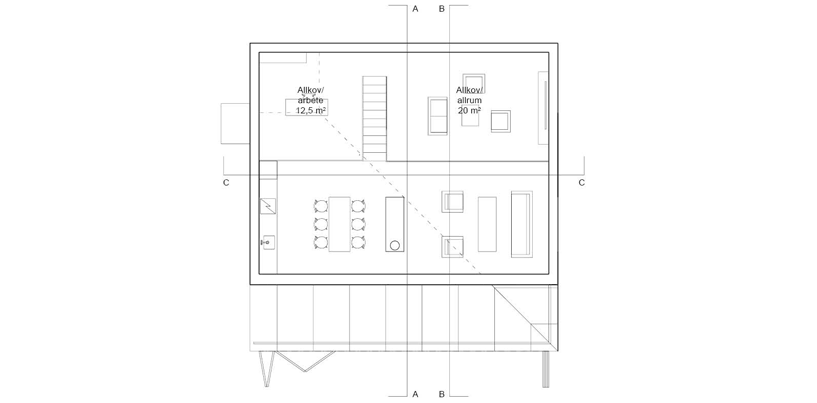 floor plan / level +1
floor plan / level +1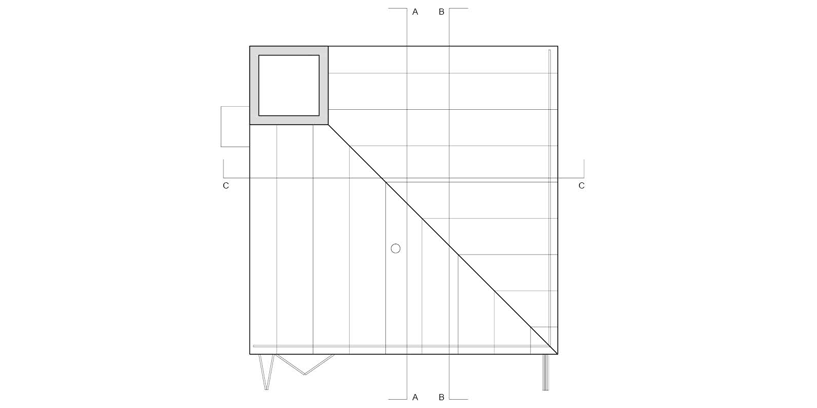 roof plan
roof plan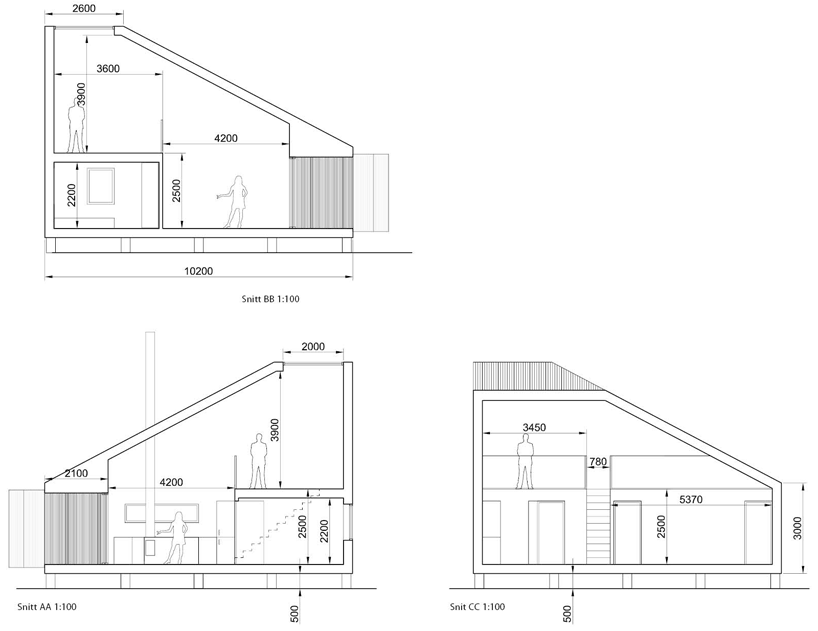 sections
sections