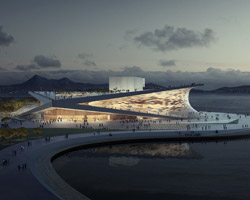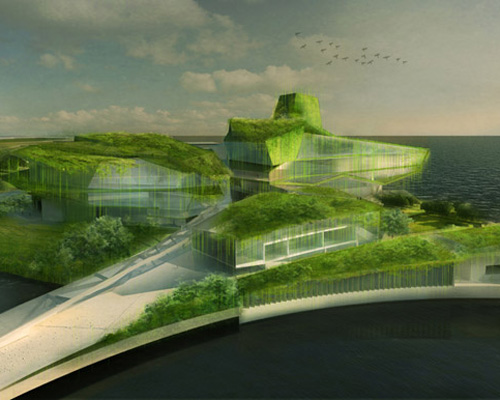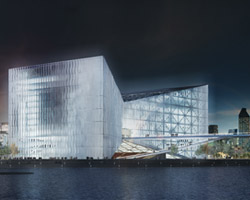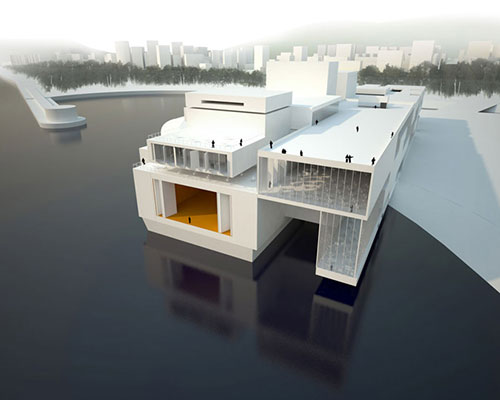KEEP UP WITH OUR DAILY AND WEEKLY NEWSLETTERS
PRODUCT LIBRARY
with its mountain-like rooftop clad in a ceramic skin, UCCA Clay is a sculptural landmark for the city.
charlotte skene catling tells designboom about her visions for reinventing the aaltos' first industrial structure into a building designed for people.
'refuge de barroude' will rise organically with its sweeping green roof and will bring modern amenities for pyrenees hikers.
spanning two floors and a loft, the stitled design gave room for a horizontal expanse at ground level, incorporating a green area while preserving the natural slope.
![sanzpont [arquitectura]: busan opera house](/cms/images/user_submit/2011/08/copy_0_boh_sanzpont_03_night.jpg)
![sanzpont [arquitectura]: busan opera house](https://static.designboom.com/cms/images/user_submit/2011/08/copy_0_boh_sanzpont_02_day.jpg) exterior
exterior![sanzpont [arquitectura]: busan opera house](https://static.designboom.com/cms/images/user_submit/2011/08/copy_0_boh_sanzpont_01_day.jpg) aerial view
aerial view![sanzpont [arquitectura]: busan opera house](https://static.designboom.com/cms/images/user_submit/2011/08/copy_0_boh_sanzpont_04_night.jpg) view from the sea
view from the sea![sanzpont [arquitectura]: busan opera house](https://static.designboom.com/cms/images/user_submit/2011/08/copy_0_boh_sanzpont_05_night.jpg) overlooking the ocean at sunset
overlooking the ocean at sunset![sanzpont [arquitectura]: busan opera house](https://static.designboom.com/cms/images/user_submit/2011/08/copy_0_boh_sanzpont_06_site.jpg) aerial view of site
aerial view of site![sanzpont [arquitectura]: busan opera house](https://static.designboom.com/cms/images/user_submit/2011/08/copy_0_boh_sanzpont_11_top.jpg) site plan
site plan![sanzpont [arquitectura]: busan opera house](https://static.designboom.com/cms/images/user_submit/2011/08/copy_0_boh_sanzpont_12_floorplans.jpg) floor plans
floor plans![sanzpont [arquitectura]: busan opera house](https://static.designboom.com/cms/images/user_submit/2011/08/copy_0_boh_sanzpont_13_floorplans.jpg) floor plans
floor plans![sanzpont [arquitectura]: busan opera house](https://static.designboom.com/cms/images/user_submit/2011/08/copy_0_boh_sanzpont_07_conceptdesign.jpg) concept
concept![sanzpont [arquitectura]: busan opera house](https://static.designboom.com/cms/images/user_submit/2011/08/copy_0_boh_sanzpont_08_skininnovation.jpg) skin innovation
skin innovation![sanzpont [arquitectura]: busan opera house](https://static.designboom.com/cms/images/user_submit/2011/08/copy_0_boh_sanzpont_09_features.jpg) sustainable design features
sustainable design features







