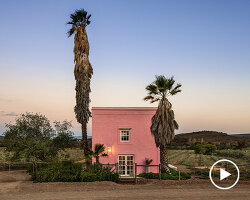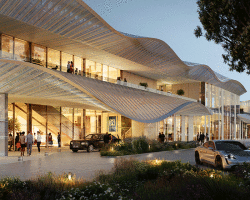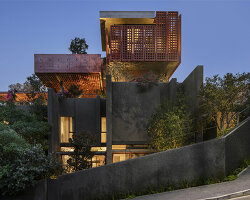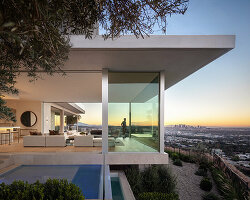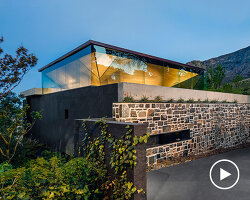KEEP UP WITH OUR DAILY AND WEEKLY NEWSLETTERS
PRODUCT LIBRARY
the apartments shift positions from floor to floor, varying between 90 sqm and 110 sqm.
the house is clad in a rusted metal skin, while the interiors evoke a unified color palette of sand and terracotta.
designing this colorful bogotá school, heatherwick studio takes influence from colombia's indigenous basket weaving.
read our interview with the japanese artist as she takes us on a visual tour of her first architectural endeavor, which she describes as 'a space of contemplation'.
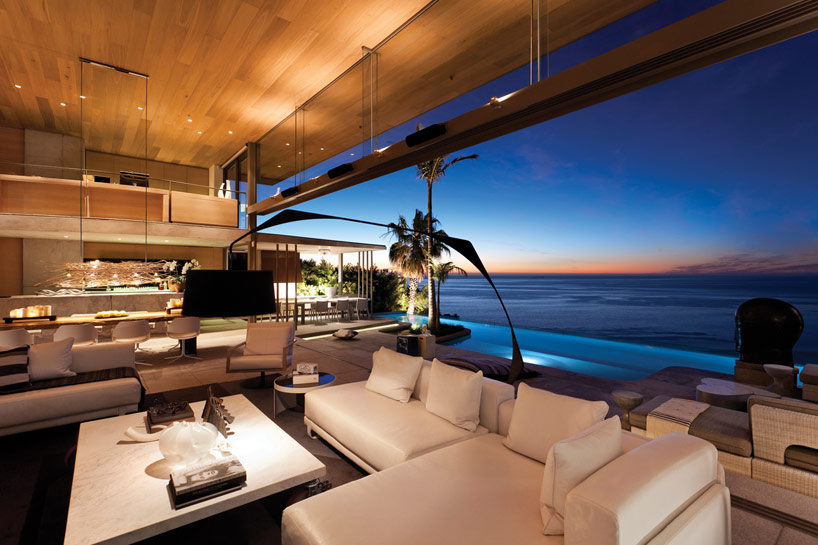
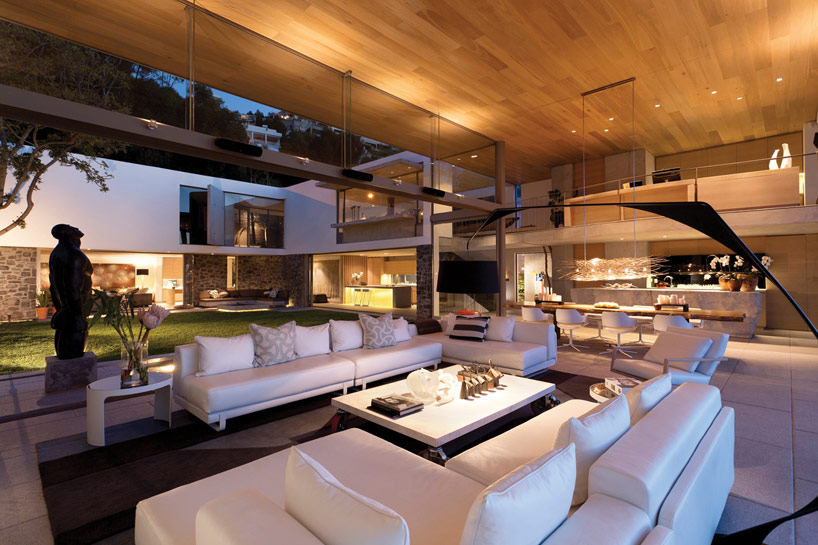 living room on the seaward side of the propertyimage © adam letch/ SAOTA
living room on the seaward side of the propertyimage © adam letch/ SAOTA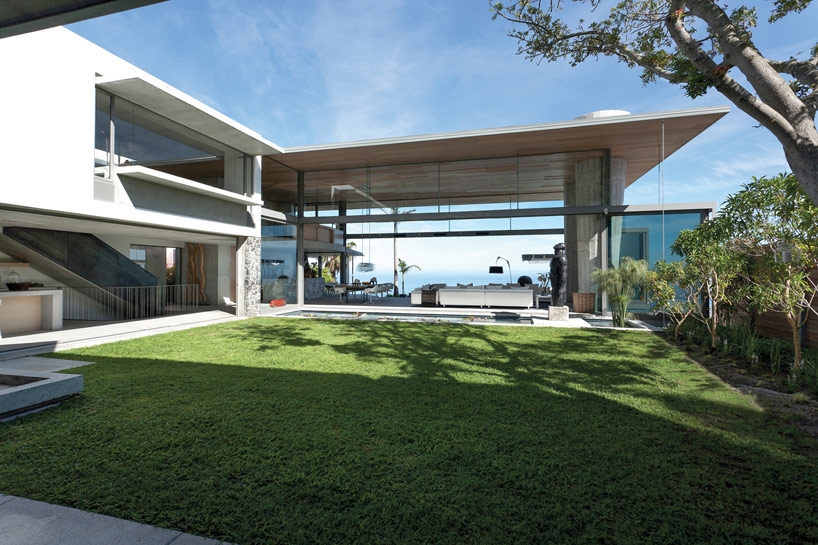 view towards the living areaimage © adam letch/ SAOTA
view towards the living areaimage © adam letch/ SAOTA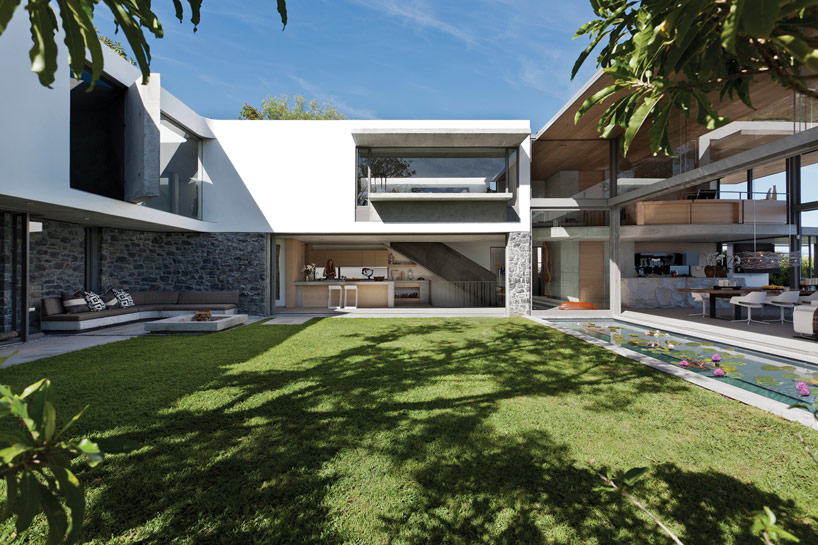 inner courtyardimage © adam letch/ SAOTA
inner courtyardimage © adam letch/ SAOTA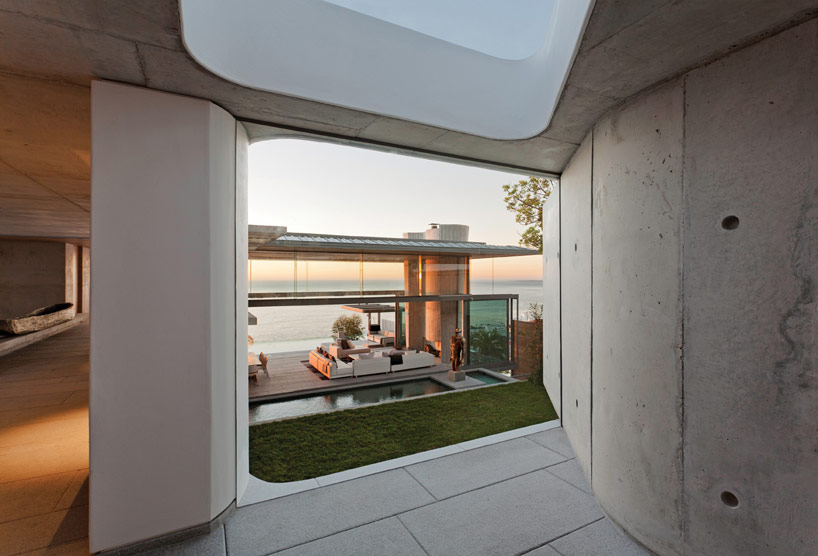 concrete textures are mixed with granite and brought to life by the colorful siteimage © adam letch/ SAOTA
concrete textures are mixed with granite and brought to life by the colorful siteimage © adam letch/ SAOTA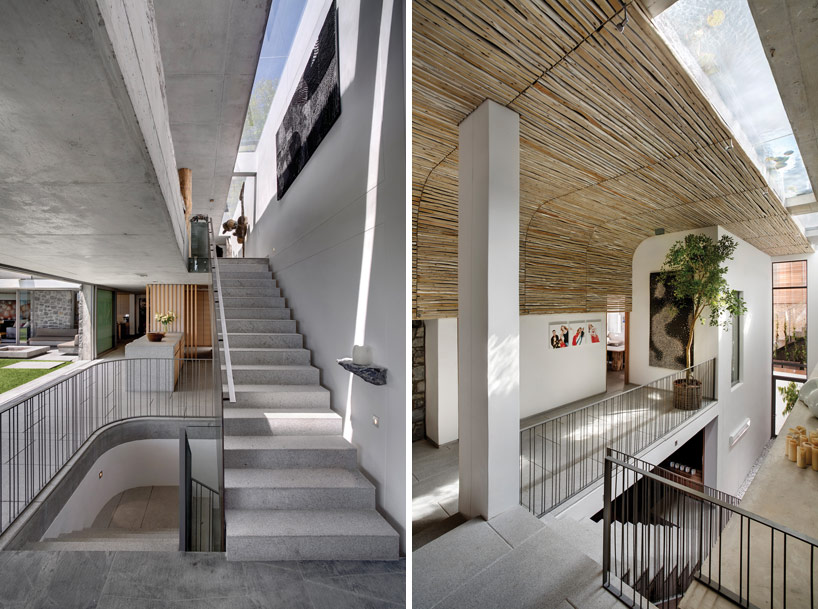 interior staircase lit by natural daylightimage © adam letch/ SAOTA
interior staircase lit by natural daylightimage © adam letch/ SAOTA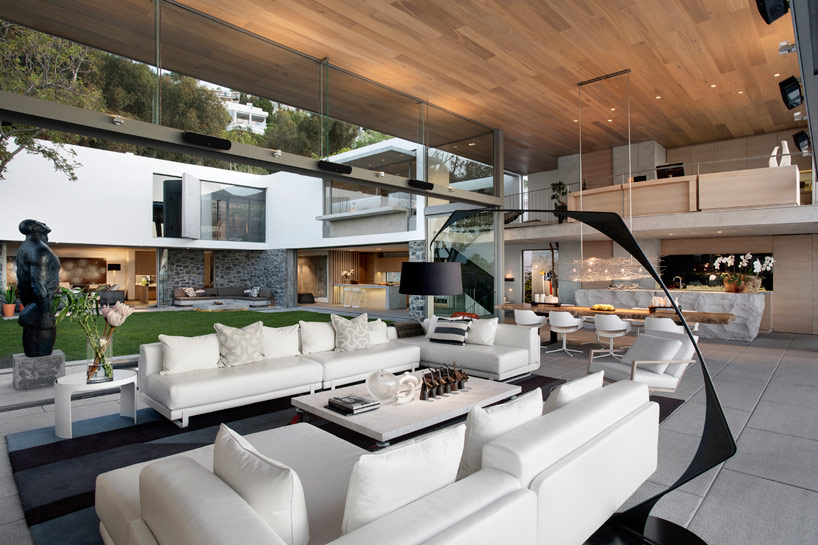 image © adam letch/ SAOTA
image © adam letch/ SAOTA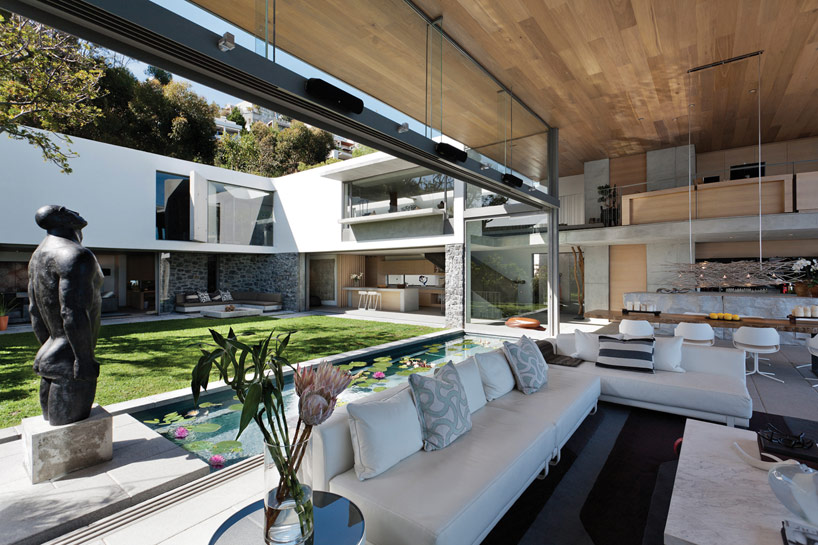 sliding glass doors open the space to the exterior courtyard gardenimage © adam letch/ SAOTA
sliding glass doors open the space to the exterior courtyard gardenimage © adam letch/ SAOTA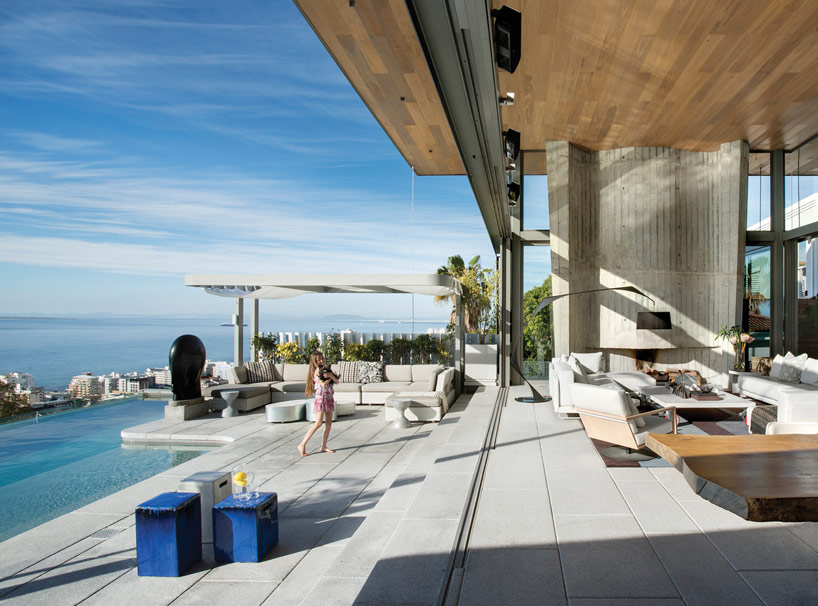 connection to the infinity poolimage © adam letch/ SAOTA
connection to the infinity poolimage © adam letch/ SAOTA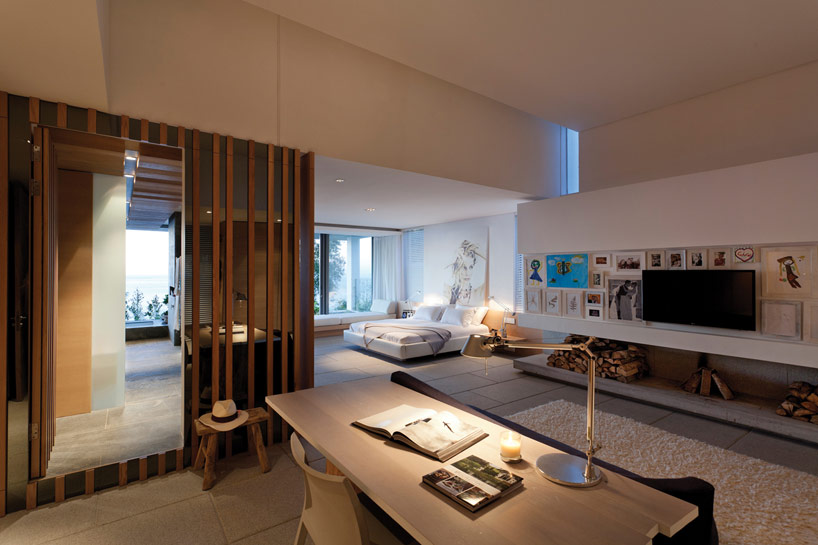 bedroom and work areaimage © adam letch/ SAOTA
bedroom and work areaimage © adam letch/ SAOTA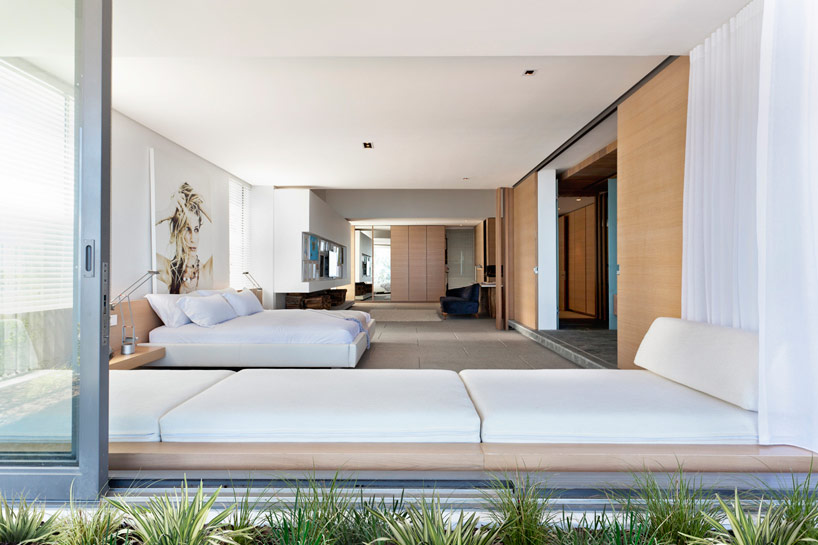 bedroomimage © adam letch/ SAOTA
bedroomimage © adam letch/ SAOTA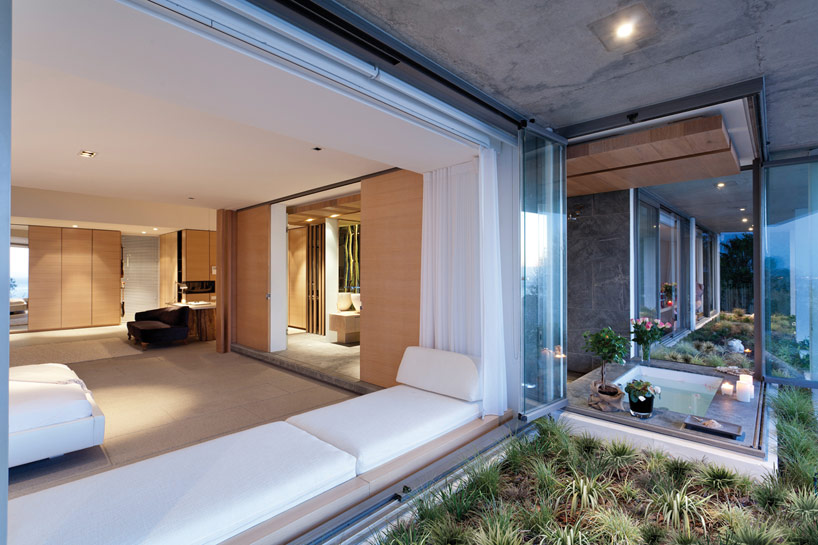 private areas of the homeimage © adam letch/ SAOTA
private areas of the homeimage © adam letch/ SAOTA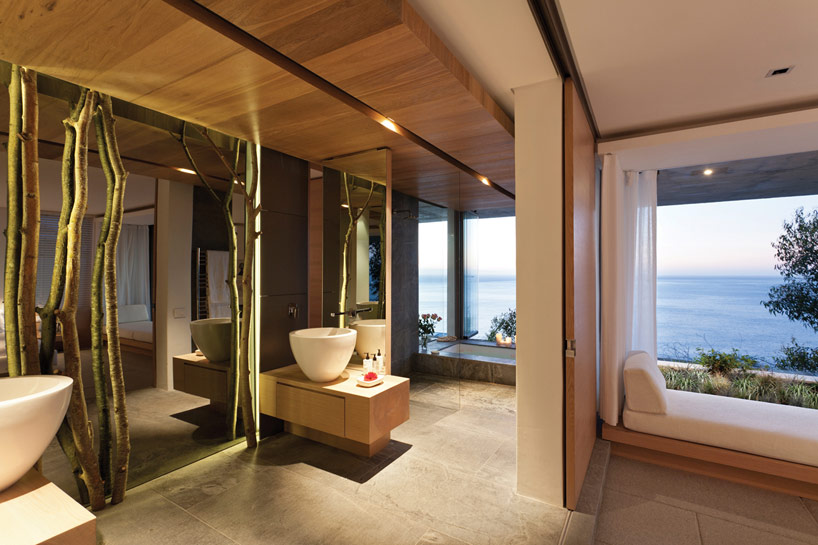 bathroomimage © adam letch/ SAOTA
bathroomimage © adam letch/ SAOTA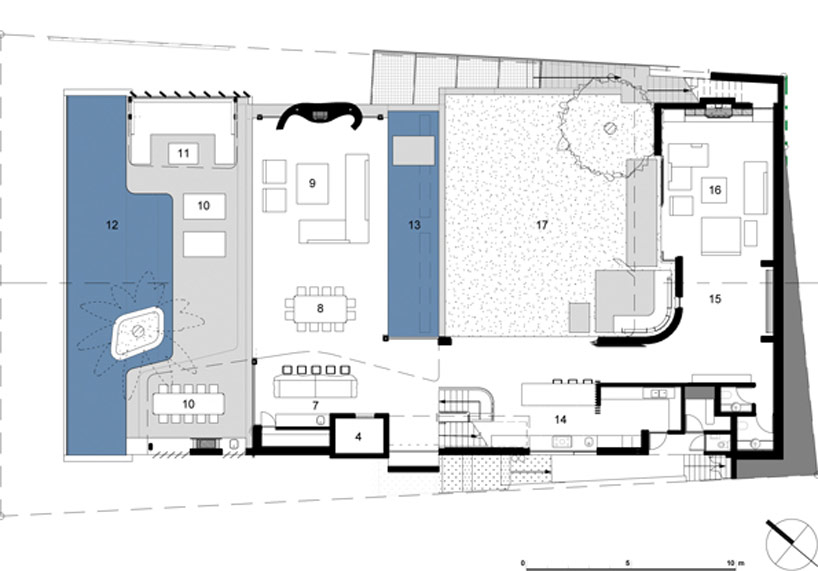 floor plan / level 0
floor plan / level 0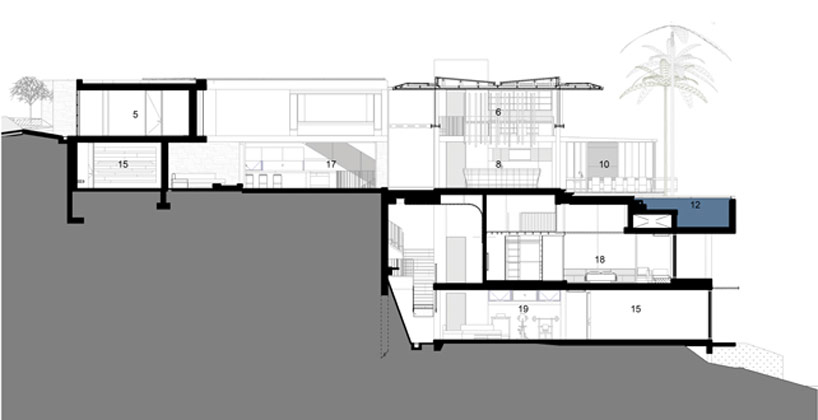 section
section