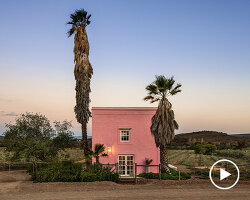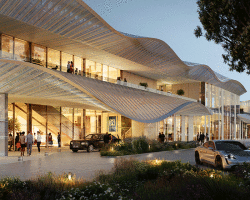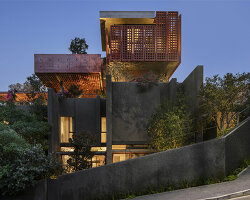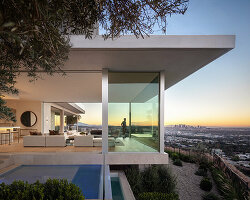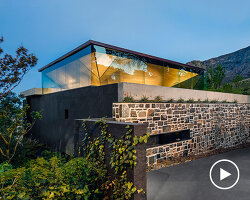KEEP UP WITH OUR DAILY AND WEEKLY NEWSLETTERS
PRODUCT LIBRARY
the apartments shift positions from floor to floor, varying between 90 sqm and 110 sqm.
the house is clad in a rusted metal skin, while the interiors evoke a unified color palette of sand and terracotta.
designing this colorful bogotá school, heatherwick studio takes influence from colombia's indigenous basket weaving.
read our interview with the japanese artist as she takes us on a visual tour of her first architectural endeavor, which she describes as 'a space of contemplation'.
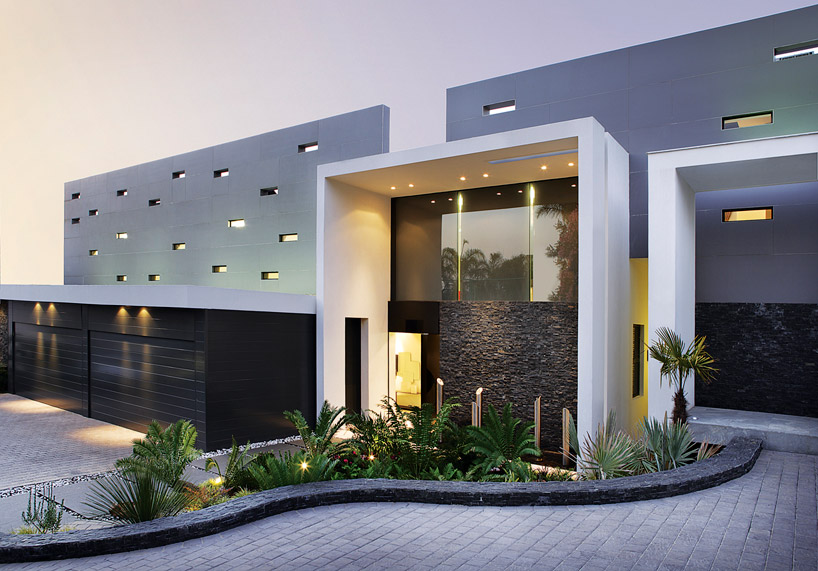
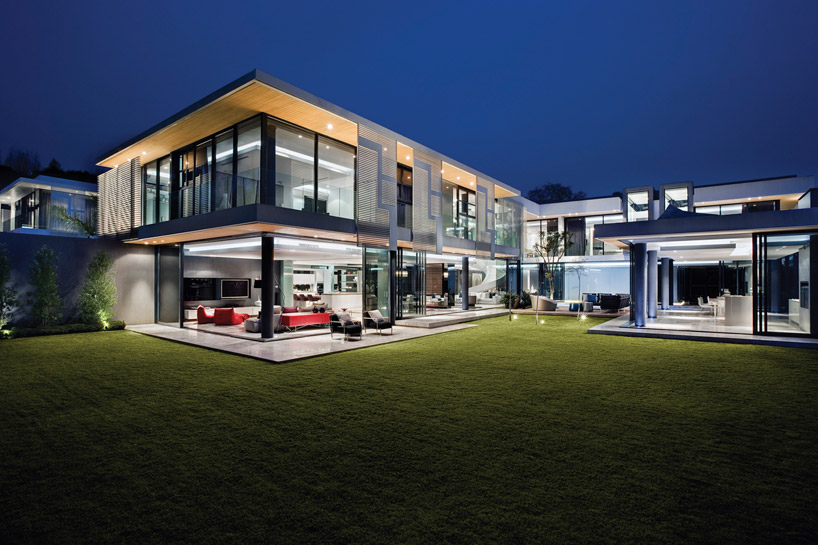 view from the yard towards the courtyard image © adam letch and elsa young
view from the yard towards the courtyard image © adam letch and elsa young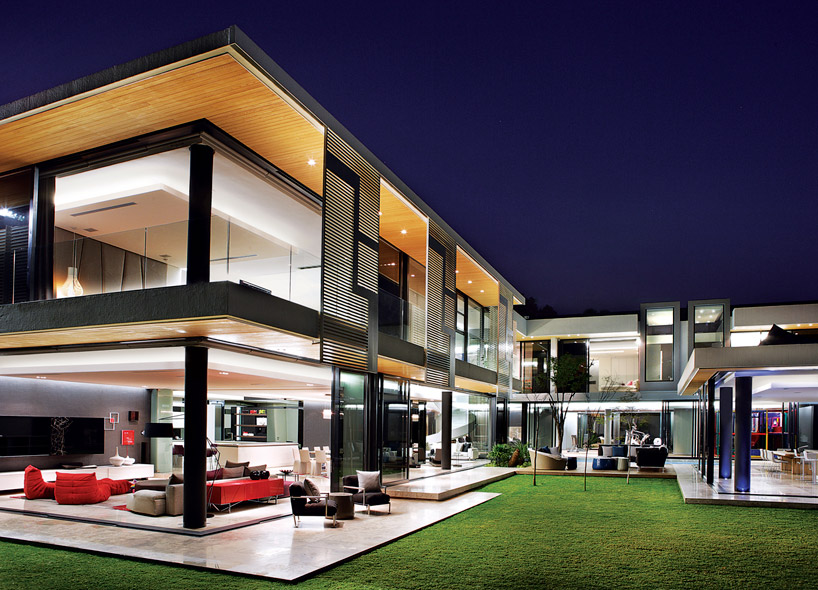 courtyard and first residence image © adam letch and elsa young
courtyard and first residence image © adam letch and elsa young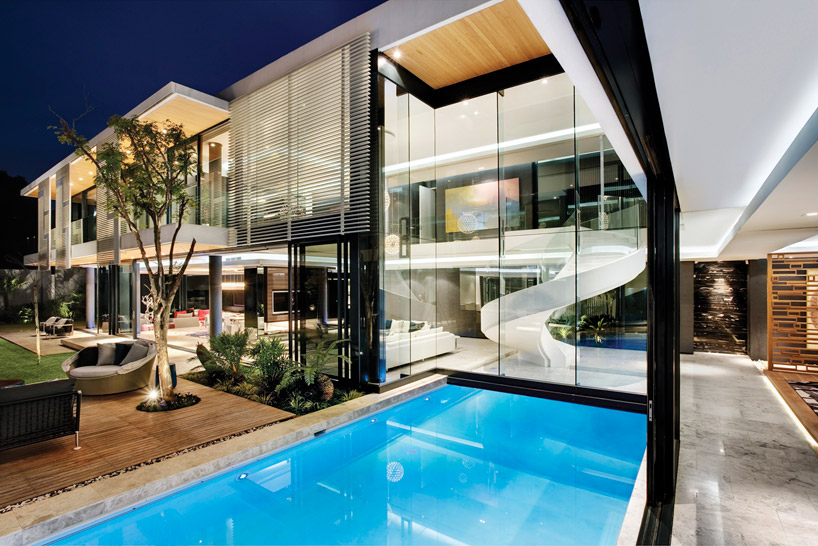 swimming pool in the central courtyard image © adam letch and elsa young
swimming pool in the central courtyard image © adam letch and elsa young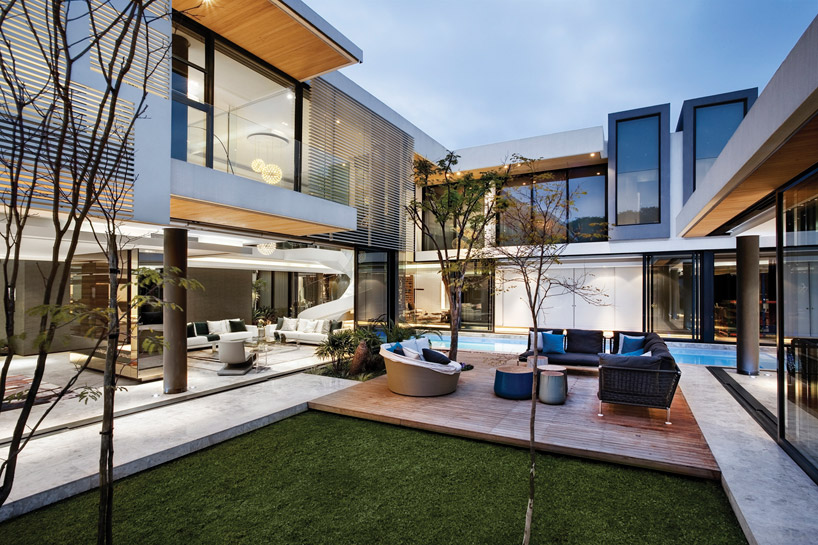 image © adam letch and elsa young
image © adam letch and elsa young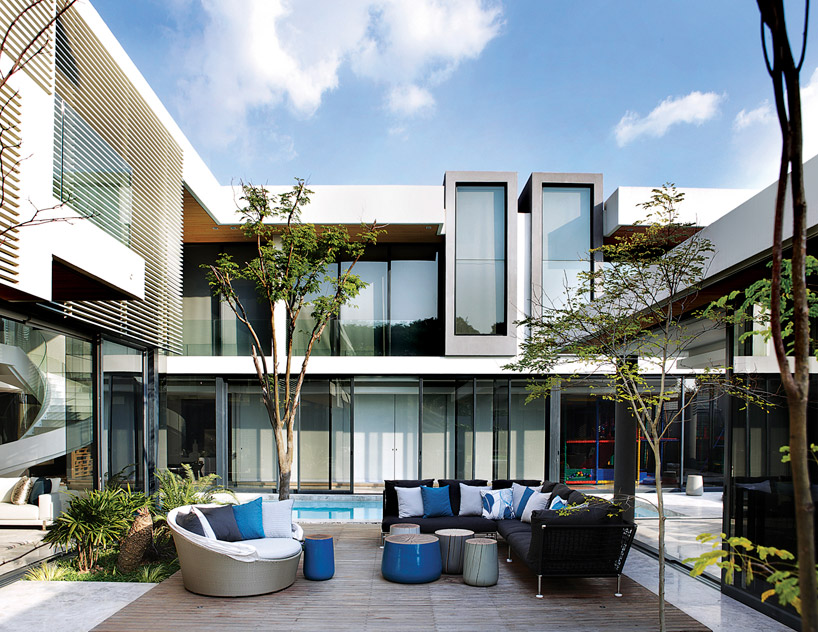 image © adam letch and elsa young
image © adam letch and elsa young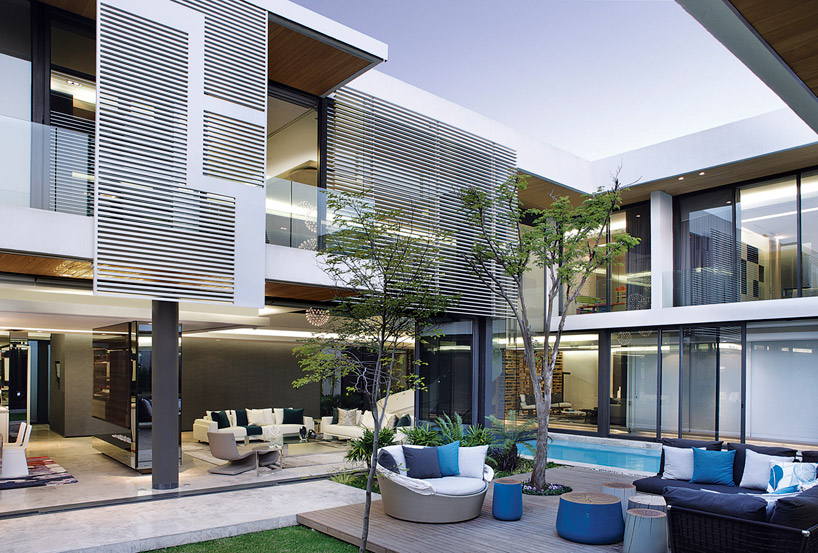 image © adam letch and elsa young
image © adam letch and elsa young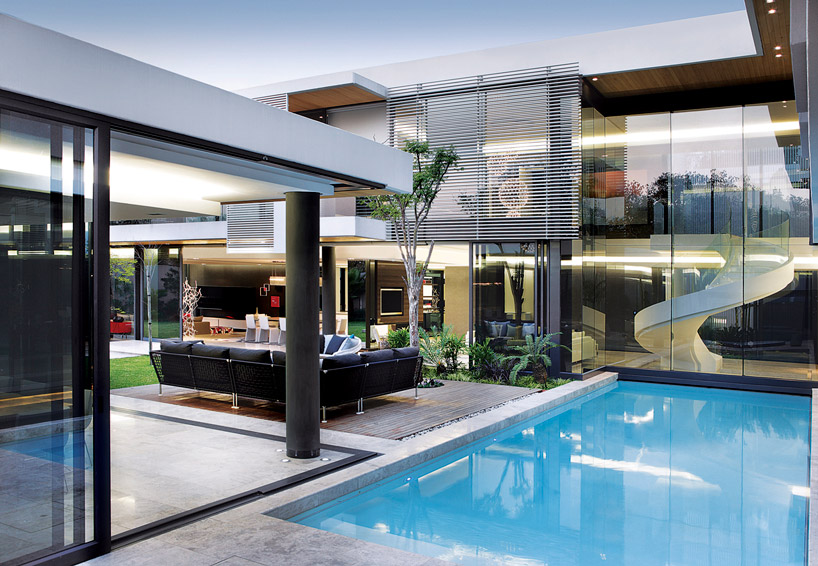 image © adam letch and elsa young
image © adam letch and elsa young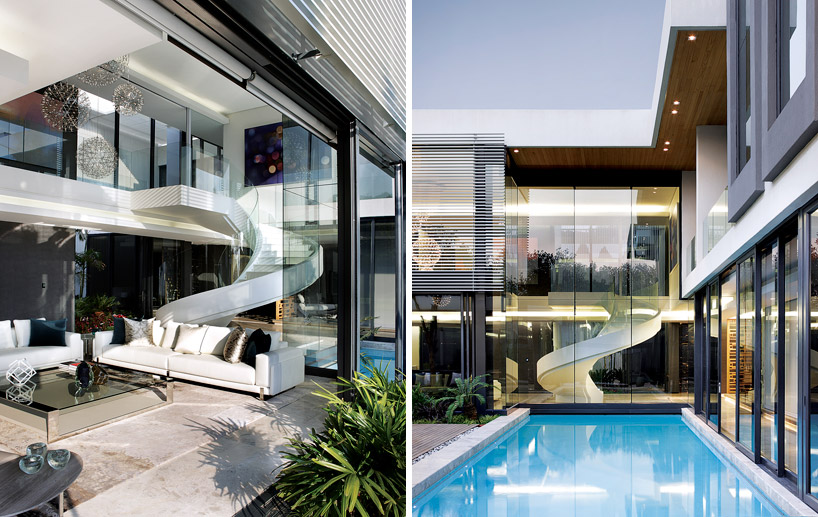 spiral staircase as a central pivoting point around which all spaces are organized image © adam letch and elsa young
spiral staircase as a central pivoting point around which all spaces are organized image © adam letch and elsa young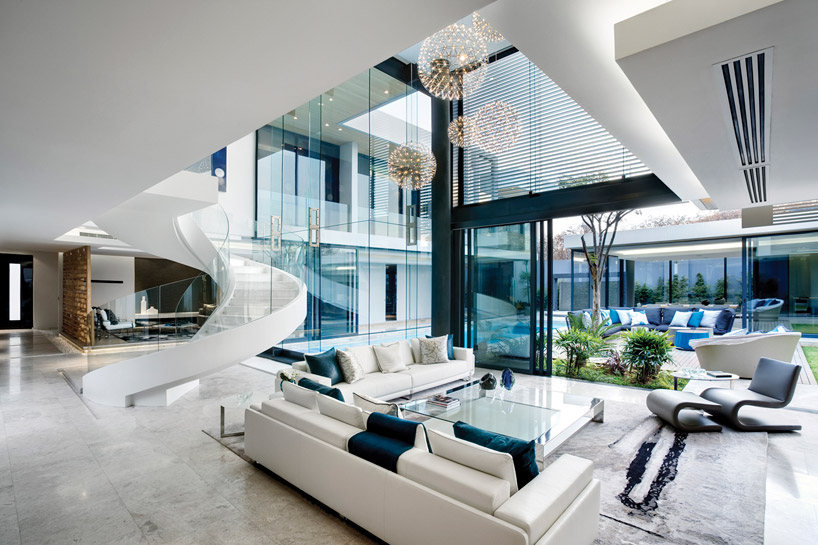 interior living space image © adam letch and elsa young
interior living space image © adam letch and elsa young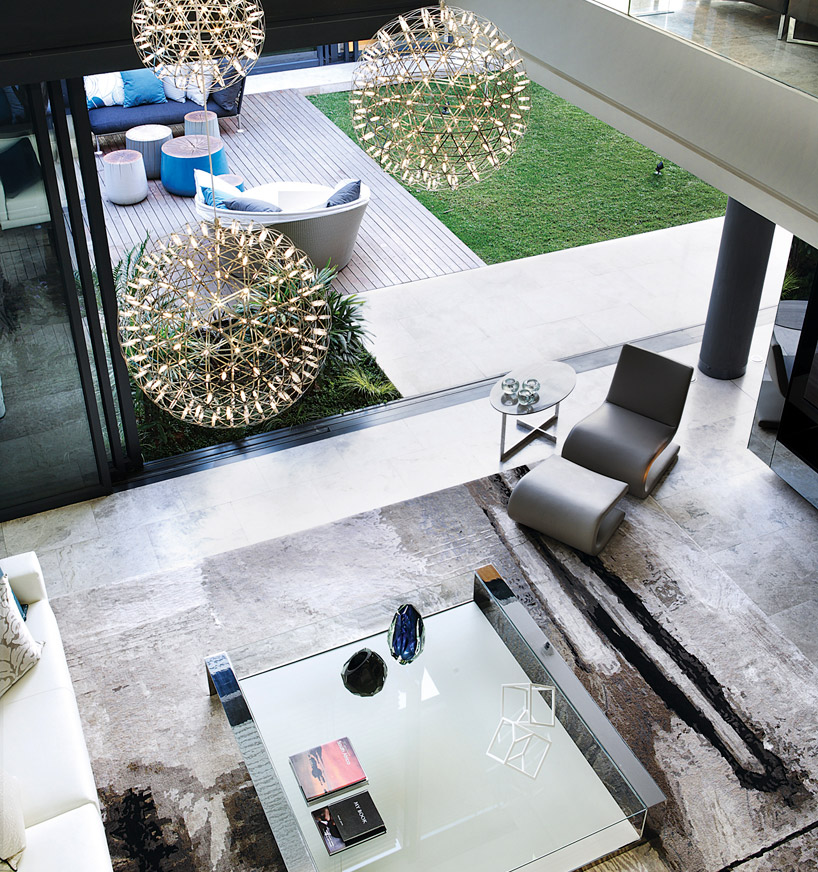 view from the upstairs image © adam letch and elsa young
view from the upstairs image © adam letch and elsa young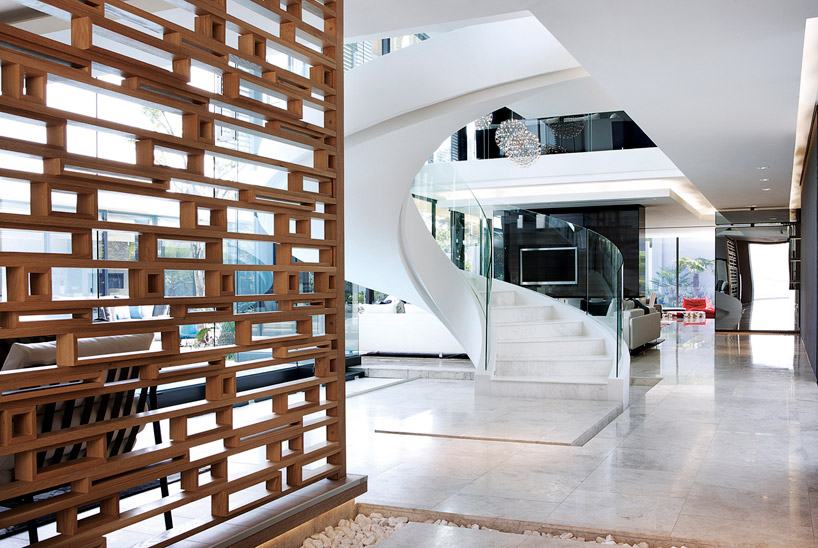 marble floors contrast the wooden separating wall image © adam letch and elsa young
marble floors contrast the wooden separating wall image © adam letch and elsa young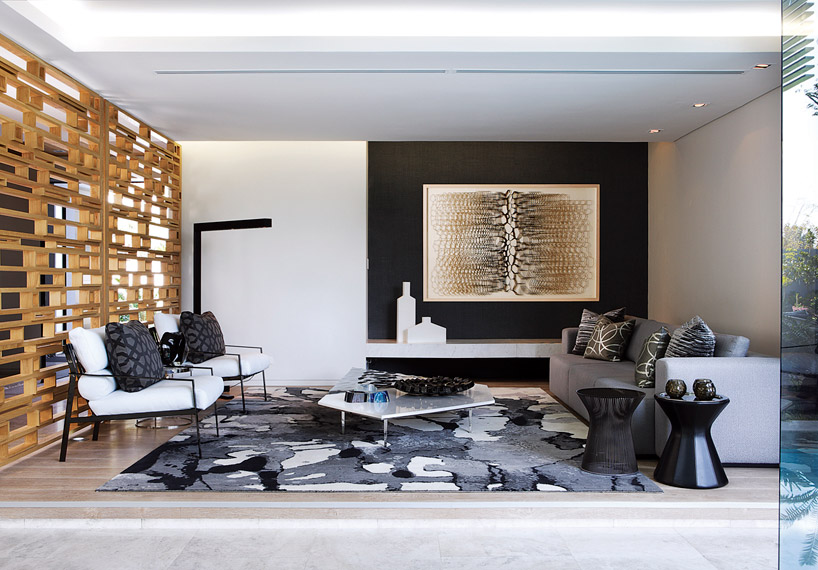 smaller living area image © adam letch and elsa young
smaller living area image © adam letch and elsa young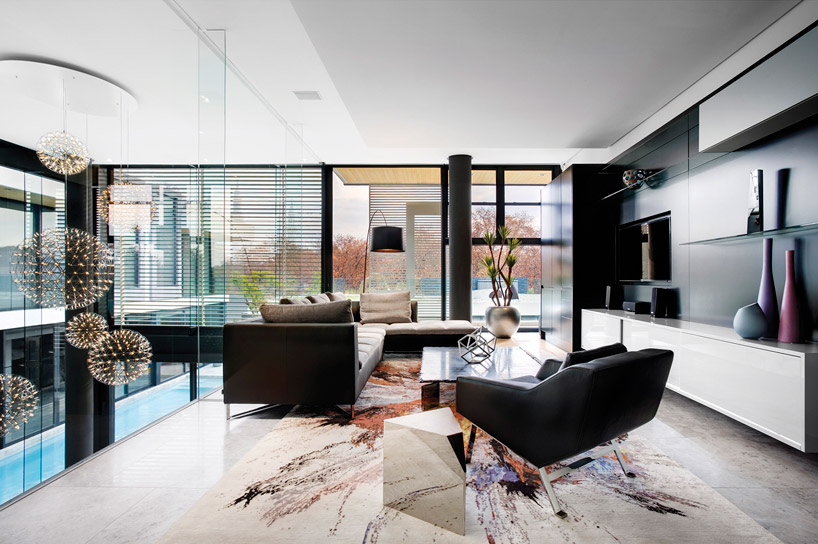 upstairs living room image © adam letch and elsa young
upstairs living room image © adam letch and elsa young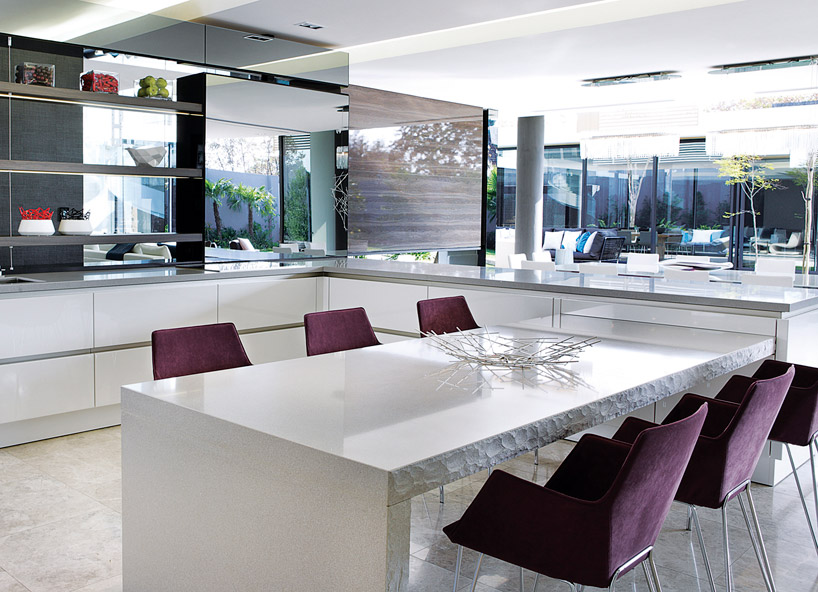 kitchen image © adam letch and elsa young
kitchen image © adam letch and elsa young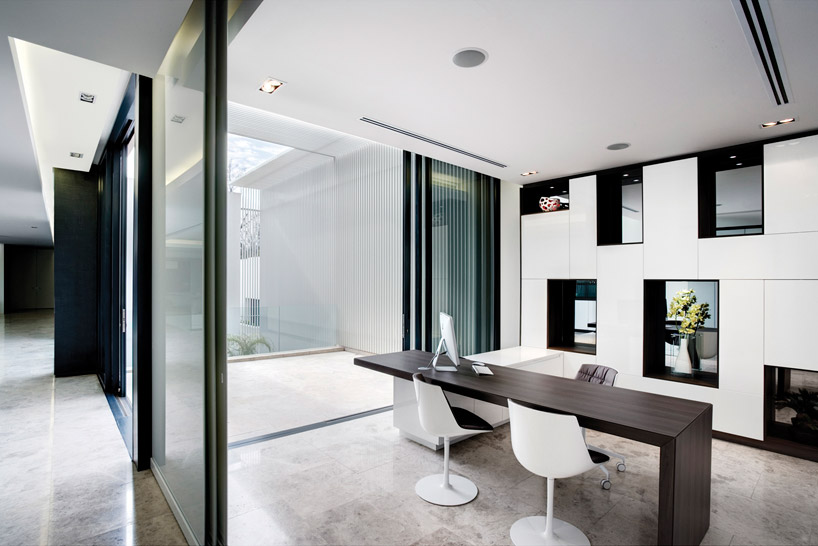 office image © adam letch and elsa young
office image © adam letch and elsa young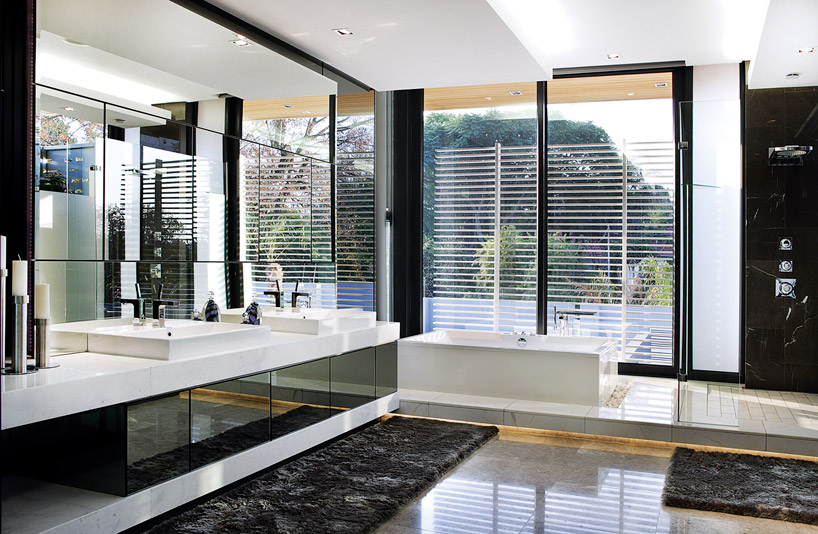 bathroom image © adam letch and elsa young
bathroom image © adam letch and elsa young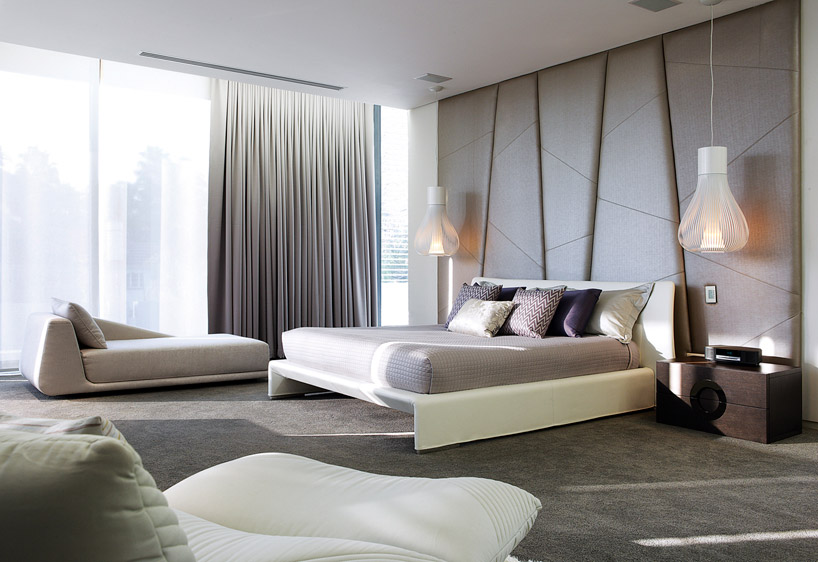 bedroom with cloth backdrop image © adam letch and elsa young
bedroom with cloth backdrop image © adam letch and elsa young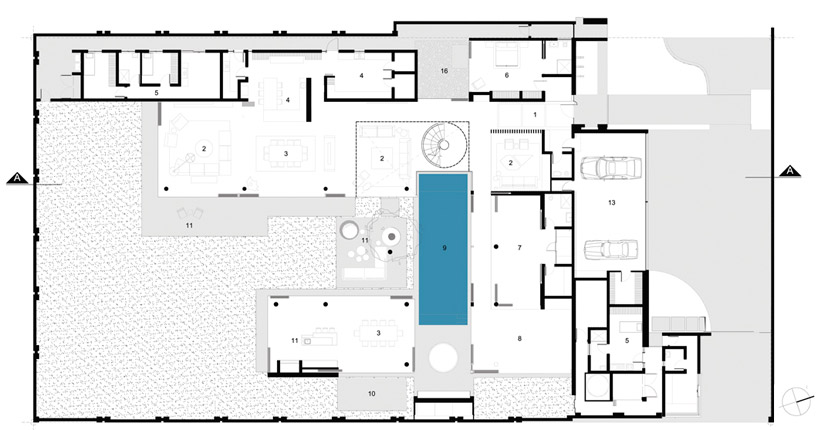 floor plan / level 0
floor plan / level 0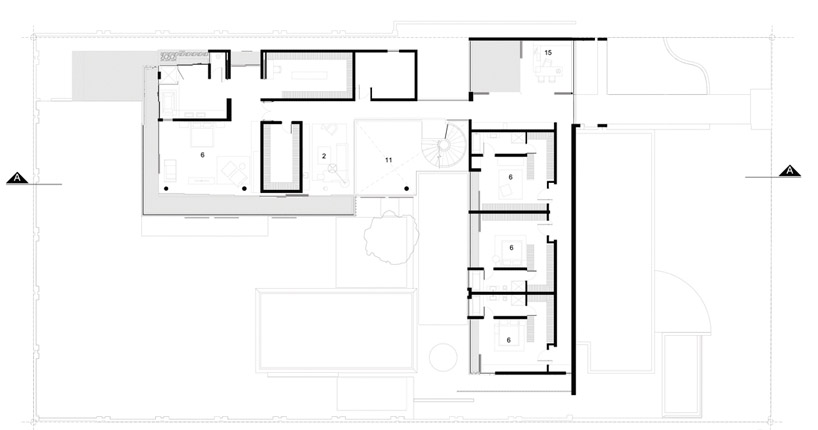 floor plan / level 1
floor plan / level 1 section
section