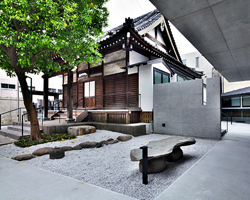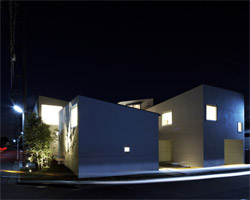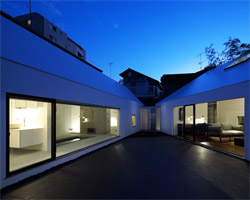KEEP UP WITH OUR DAILY AND WEEKLY NEWSLETTERS
PRODUCT LIBRARY
designboom's earth day 2024 roundup highlights the architecture that continues to push the boundaries of sustainable design.
the apartments shift positions from floor to floor, varying between 90 sqm and 110 sqm.
the house is clad in a rusted metal skin, while the interiors evoke a unified color palette of sand and terracotta.
designing this colorful bogotá school, heatherwick studio takes influence from colombia's indigenous basket weaving.
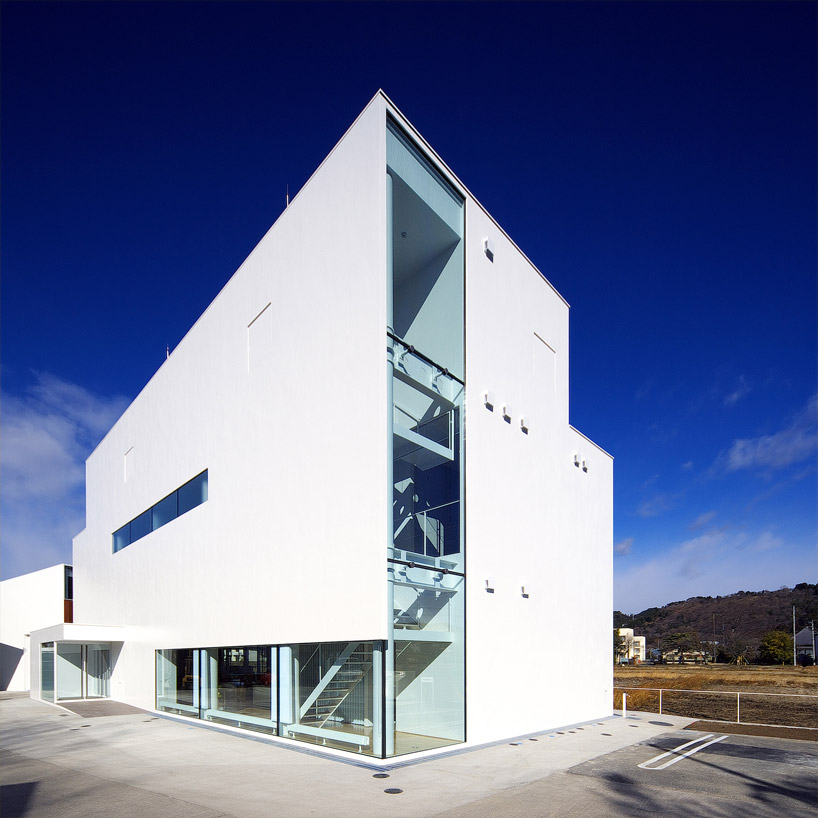
 exterior image © satoru hirota architects
exterior image © satoru hirota architects exterior image © satoru hirota architects
exterior image © satoru hirota architects ‘GaW’ by satoru hirota architects, tochigi, japan image © satoru hirota architects
‘GaW’ by satoru hirota architects, tochigi, japan image © satoru hirota architects ground level president’s office image © atsushi nakamichi
ground level president’s office image © atsushi nakamichi (left) office space on ground floor image © satoru hirota architects(right) double height office space image © atsushi nakamichi
(left) office space on ground floor image © satoru hirota architects(right) double height office space image © atsushi nakamichi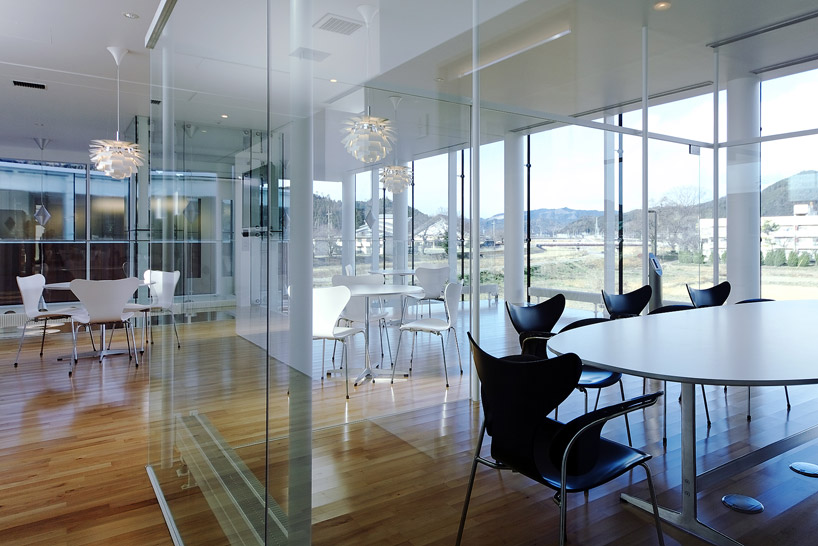 conference rooms image © satoru hirota architects
conference rooms image © satoru hirota architects at night image © satoru hirota architects
at night image © satoru hirota architects warehouse storage image © satoru hirota architects
warehouse storage image © satoru hirota architects illuminated at night image © atsushi nakamichi
illuminated at night image © atsushi nakamichi glass facade of the office building illuminated at night image © atsushi nakamichi
glass facade of the office building illuminated at night image © atsushi nakamichi office and adjacent warehouse image © atsushi nakamichi
office and adjacent warehouse image © atsushi nakamichi site plan and urban context plan
site plan and urban context plan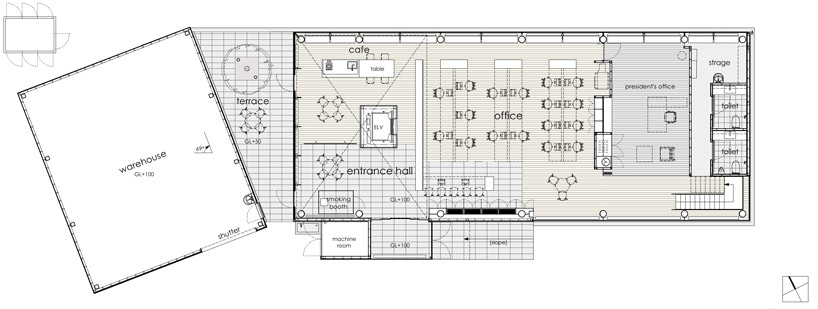 floor plan / level 0
floor plan / level 0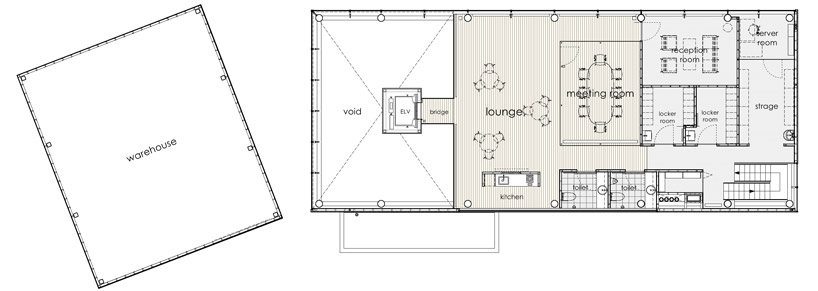 floor plan / level 1
floor plan / level 1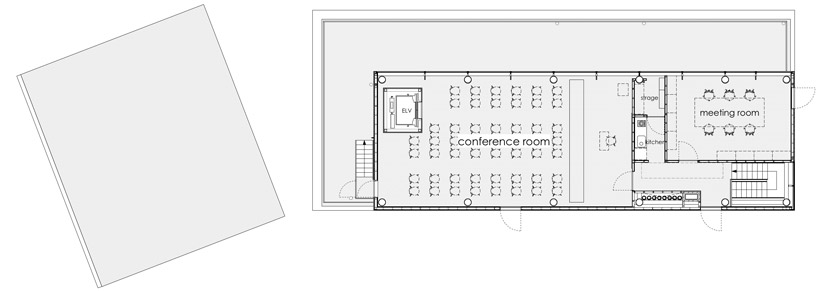 floor plan / level 2
floor plan / level 2 section
section section
section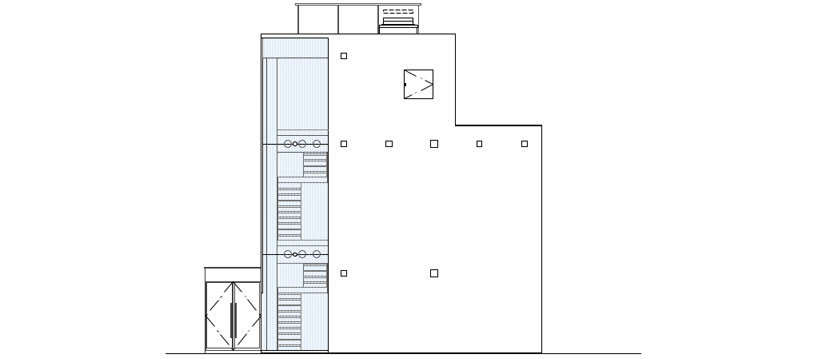 elevation
elevation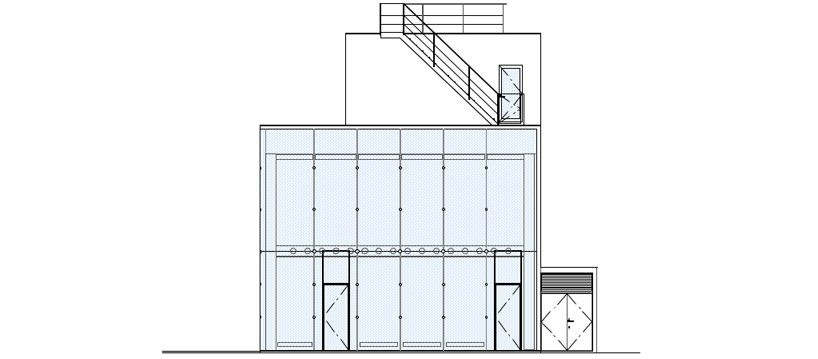 elevation
elevation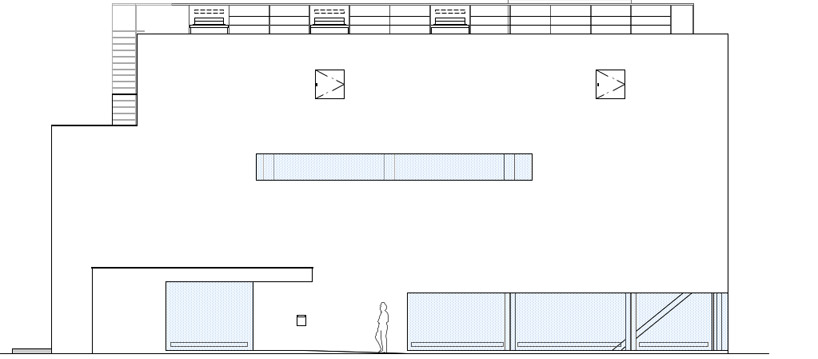 elevation
elevation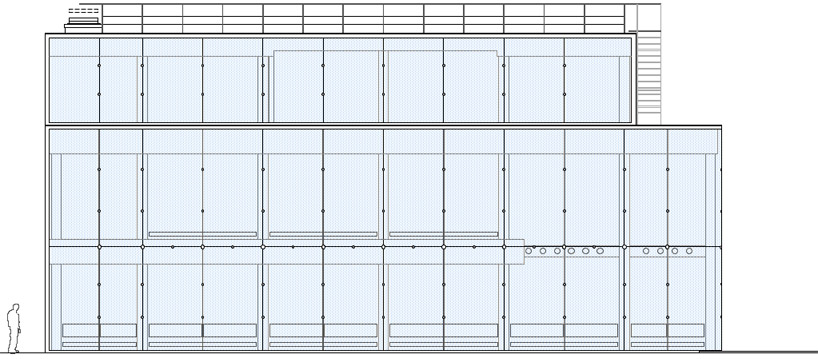 elevation
elevation