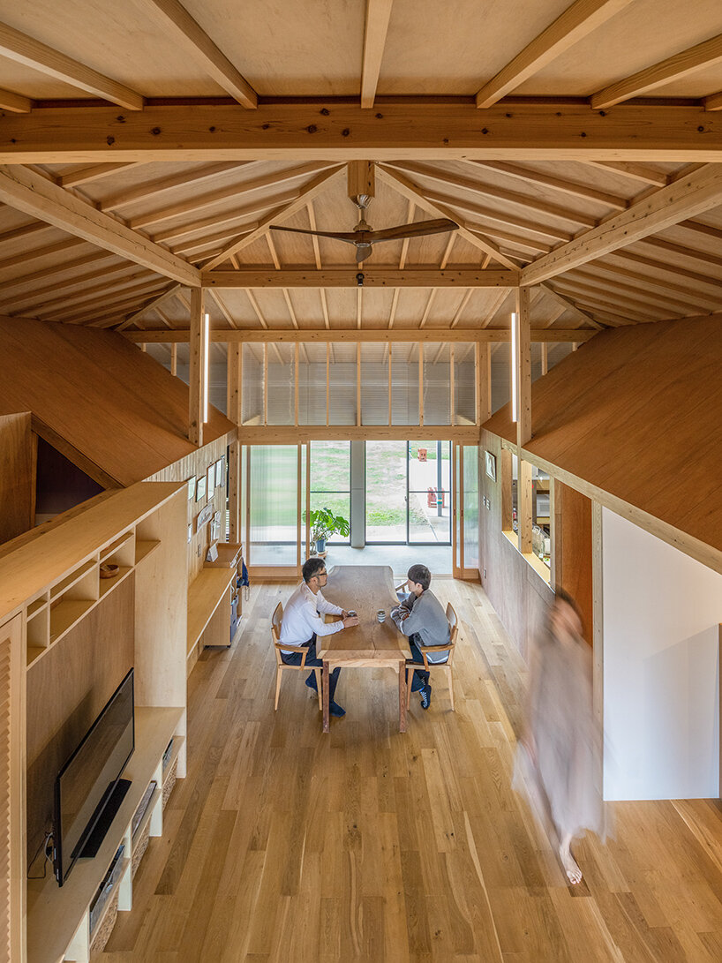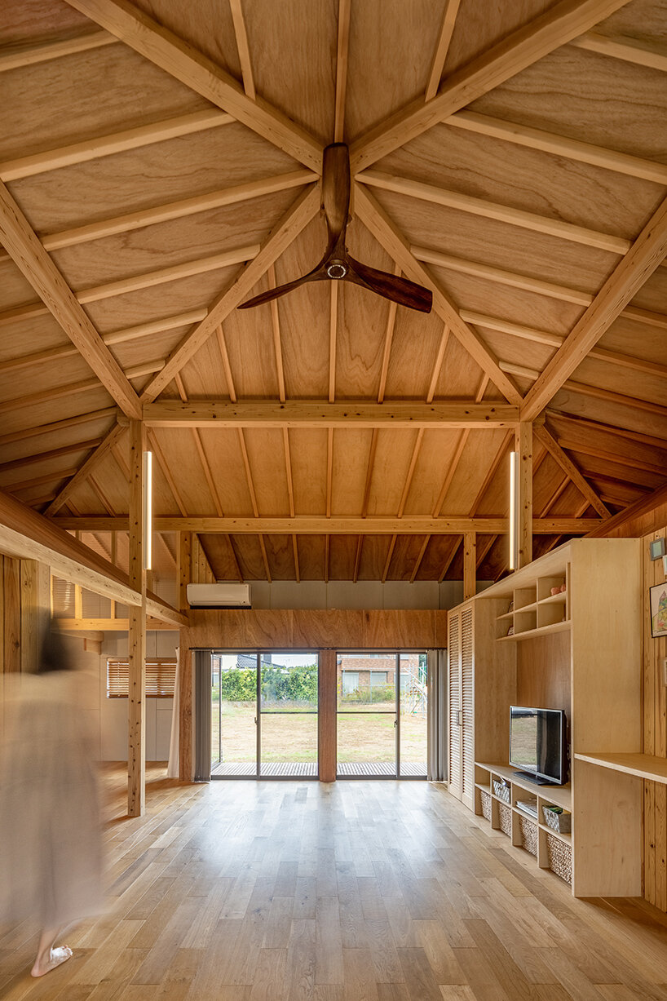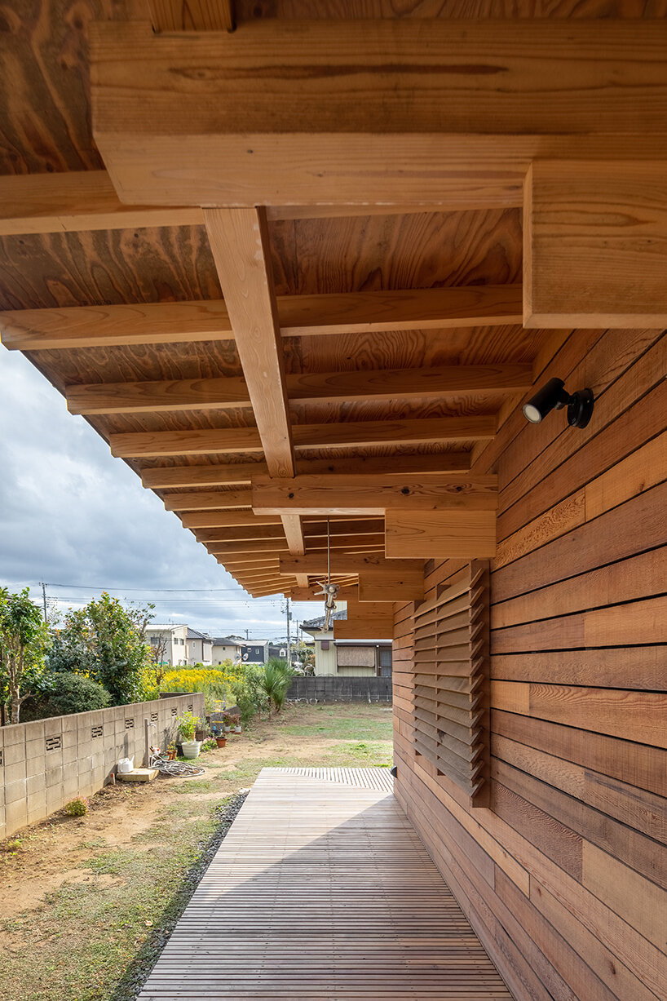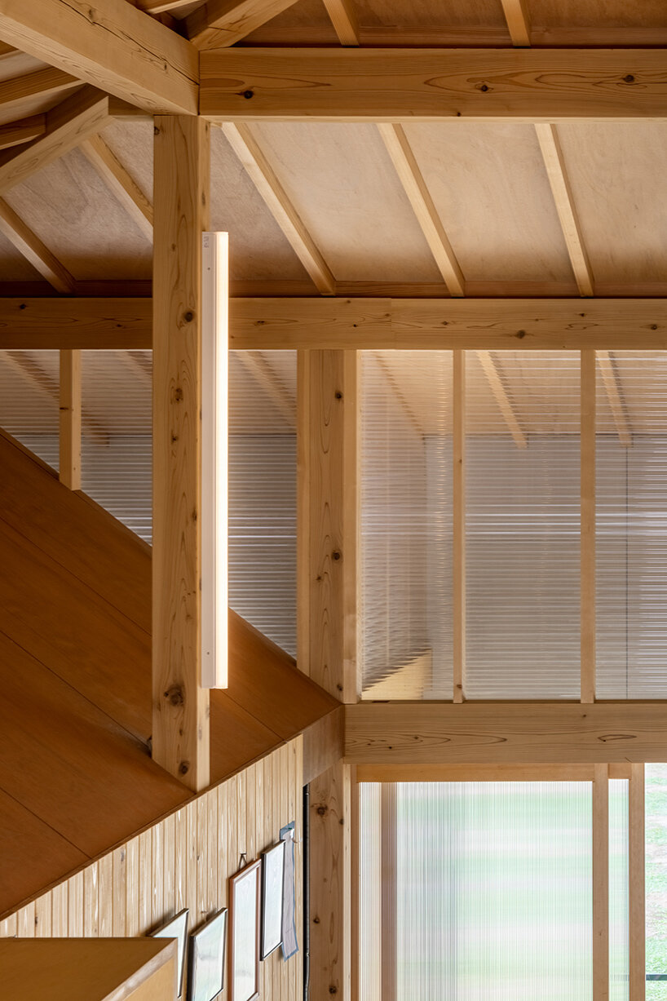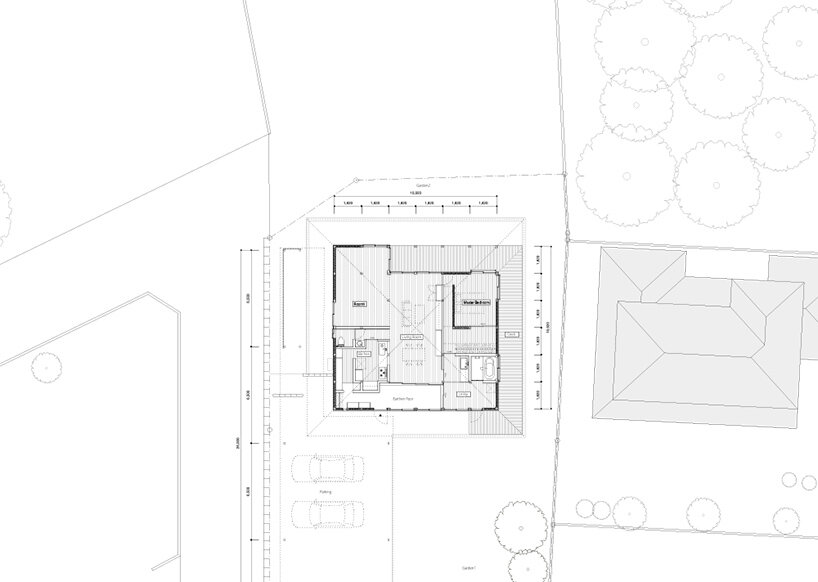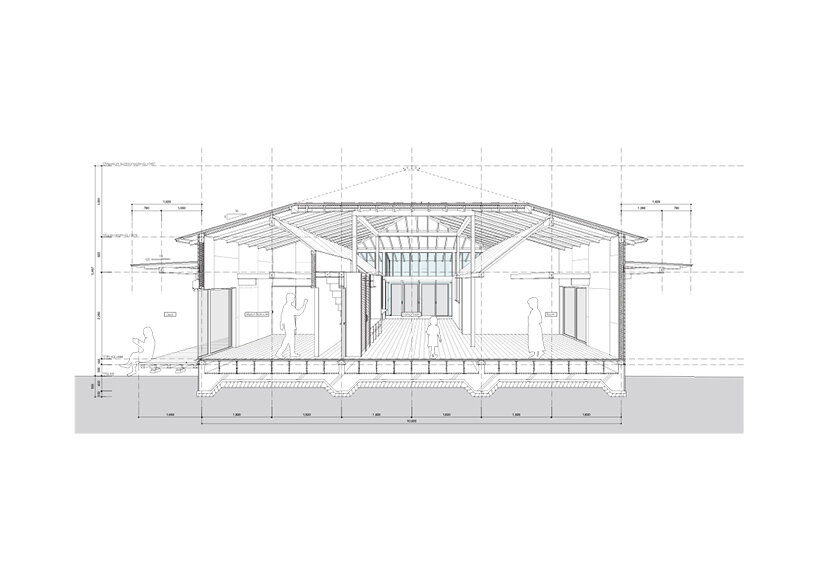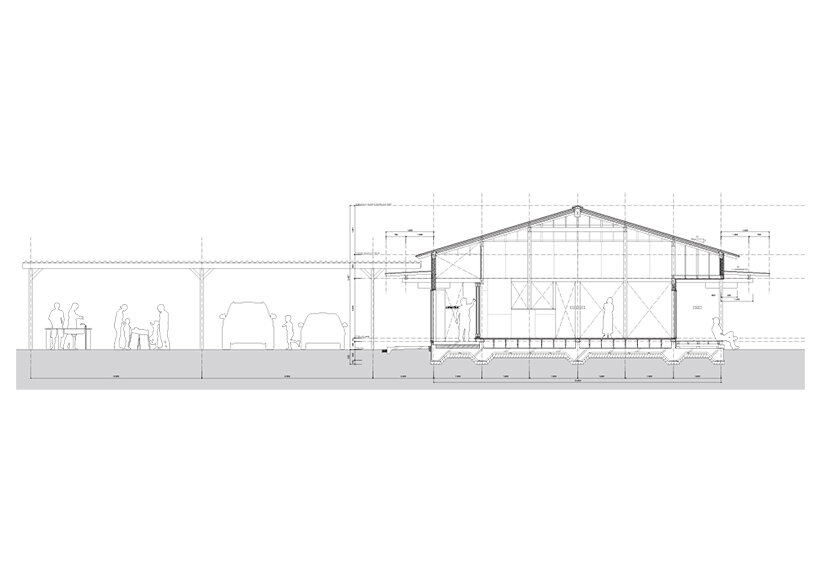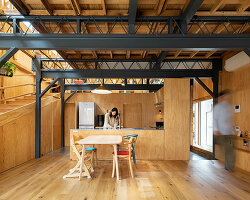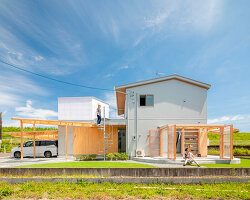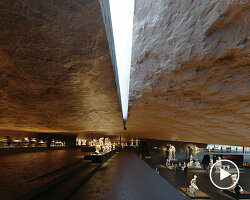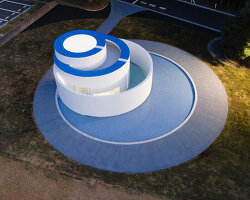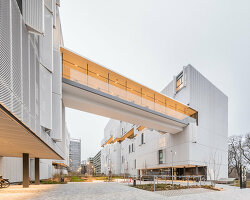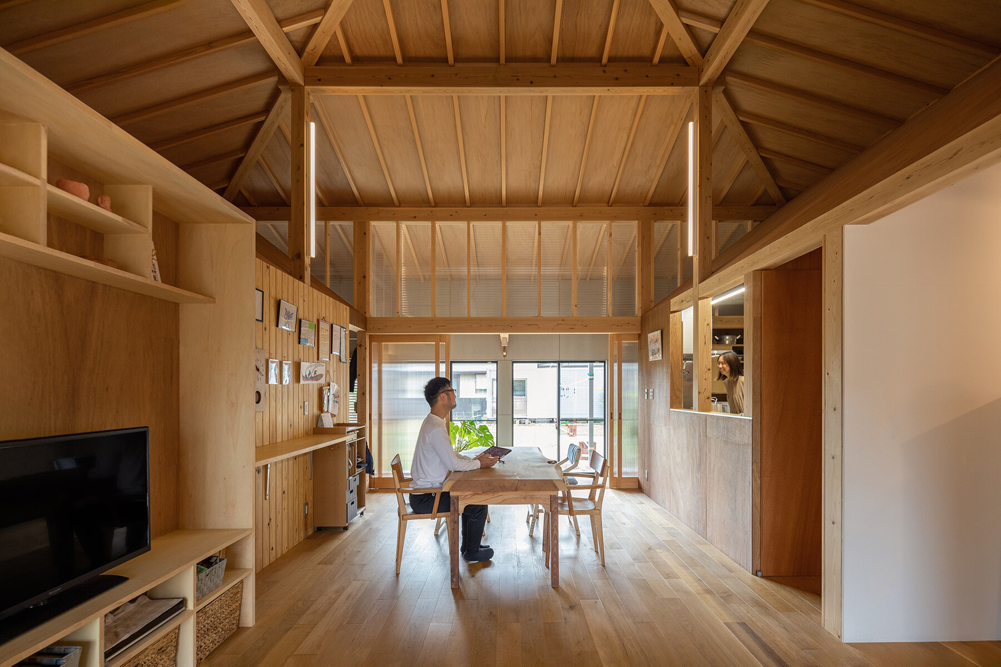
lofty ceilings express the timber structure
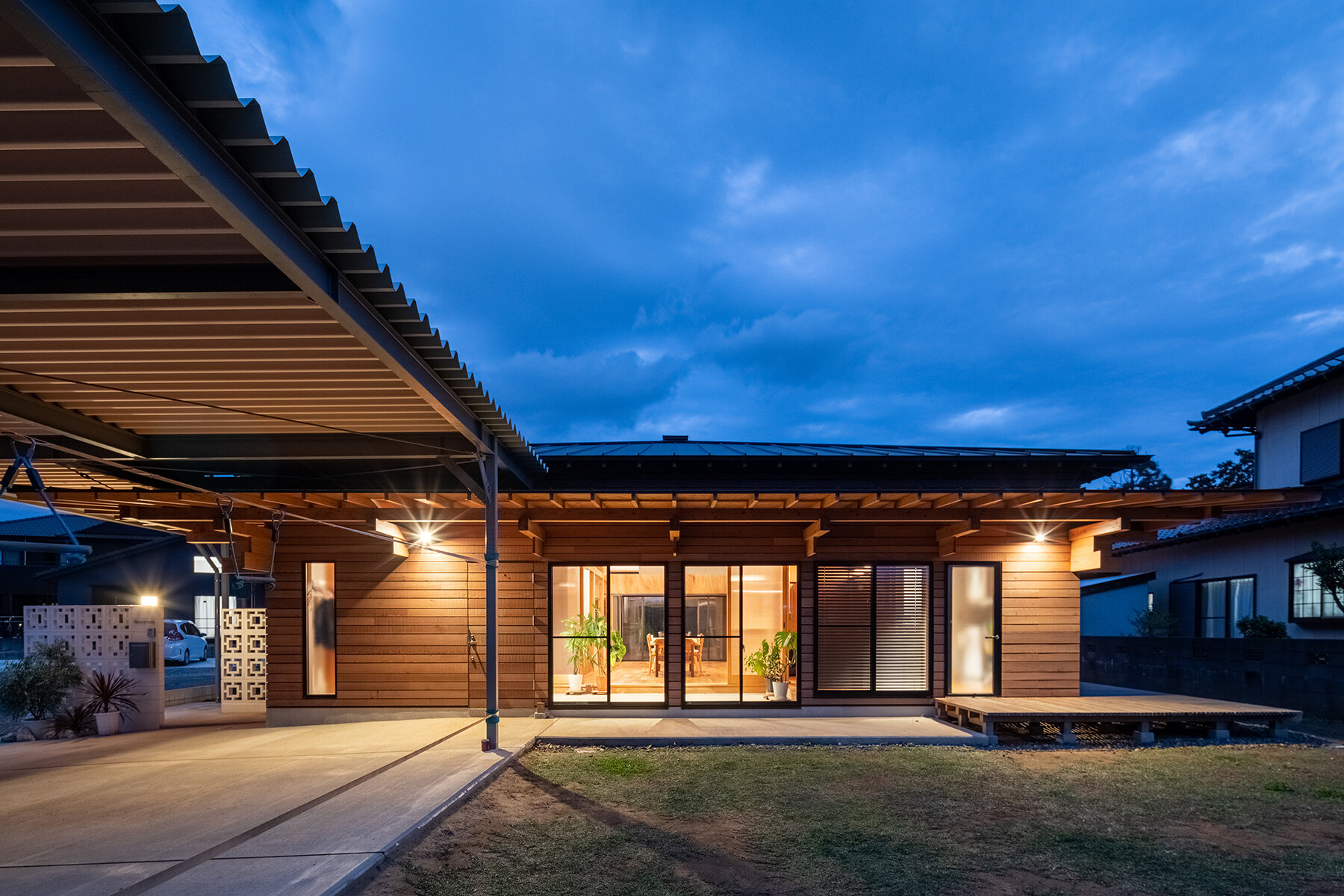
a sheltered car park softens the house’s boundary
KEEP UP WITH OUR DAILY AND WEEKLY NEWSLETTERS
PRODUCT LIBRARY
the minimalist gallery space gently curves at all corners and expands over three floors.
kengo kuma's qatar pavilion draws inspiration from qatari dhow boat construction and japan's heritage of wood joinery.
connections: +730
the home is designed as a single, monolithic volume folded into two halves, its distinct facades framing scenic lake views.
the winning proposal, revitalizing the structure in line with its founding principles, was unveiled during a press conference today, june 20th.
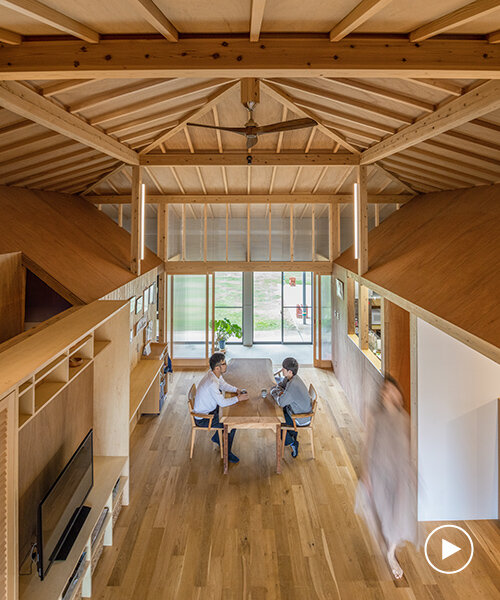
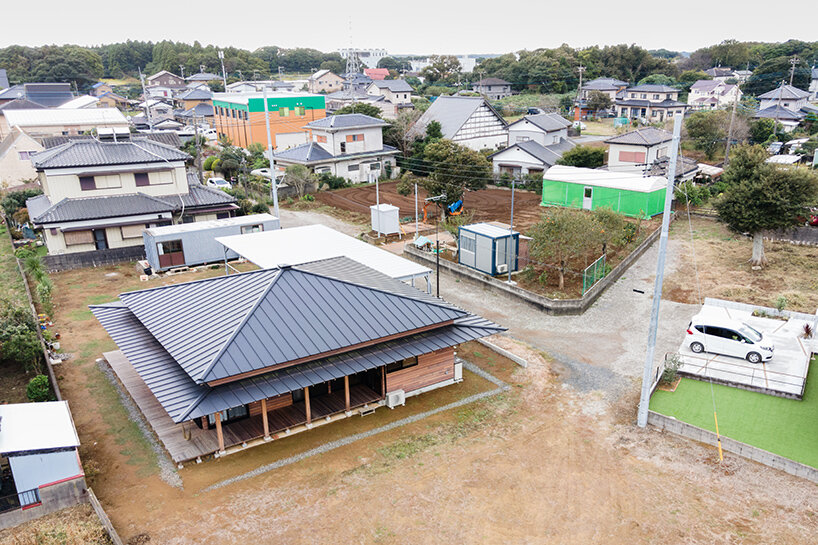 images ©
images © 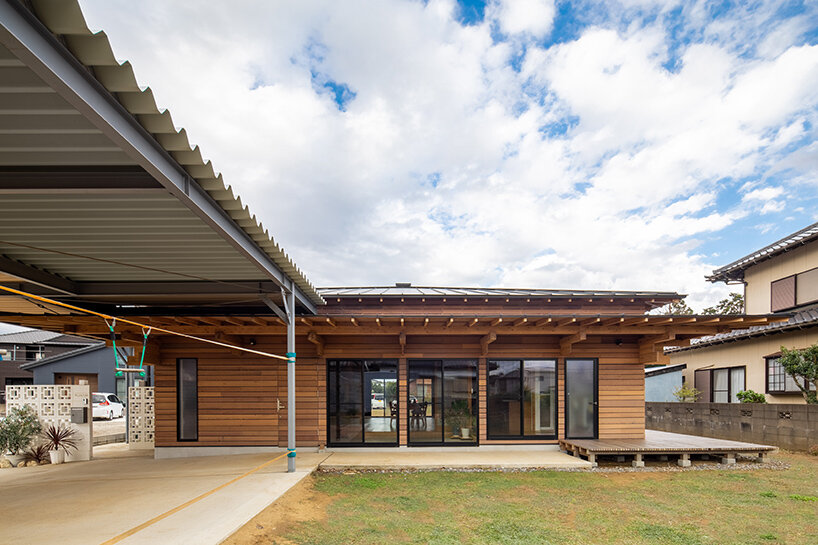
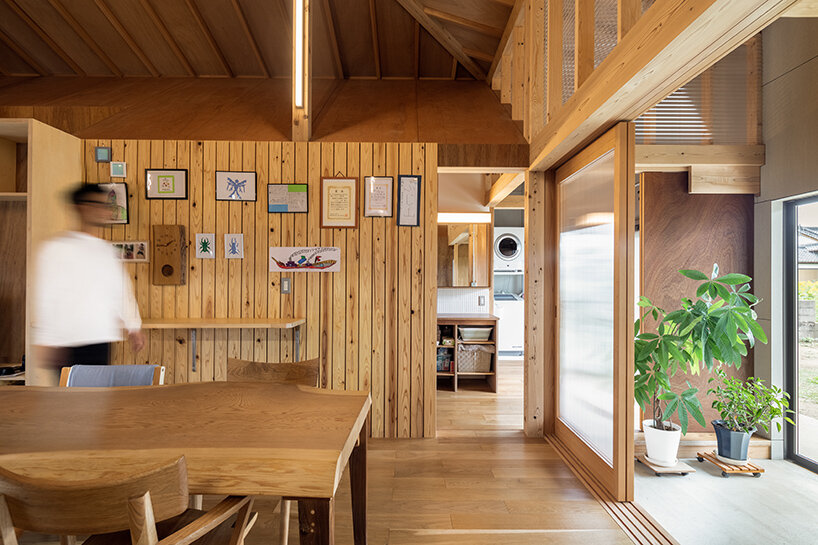 sliding doors segment the interiors according to the needs of the occupant
sliding doors segment the interiors according to the needs of the occupant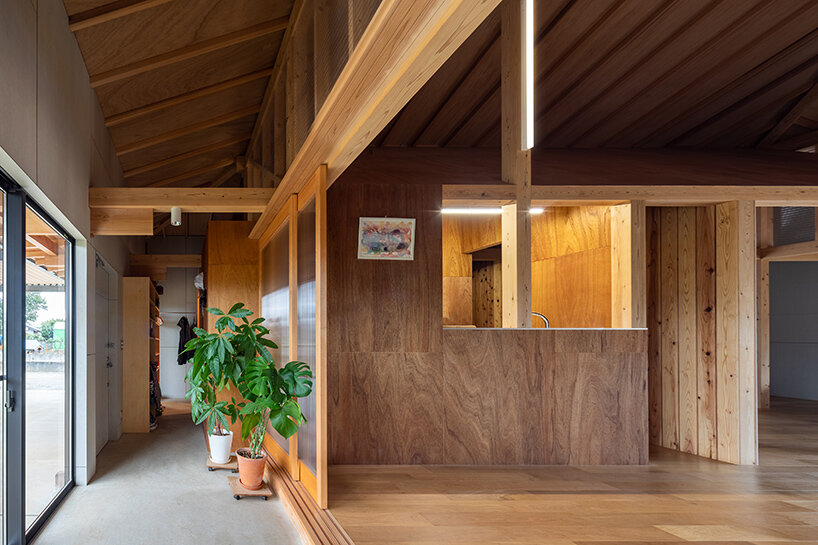 occupants cross a number of layered thresholds between the garden and the center of the house
occupants cross a number of layered thresholds between the garden and the center of the house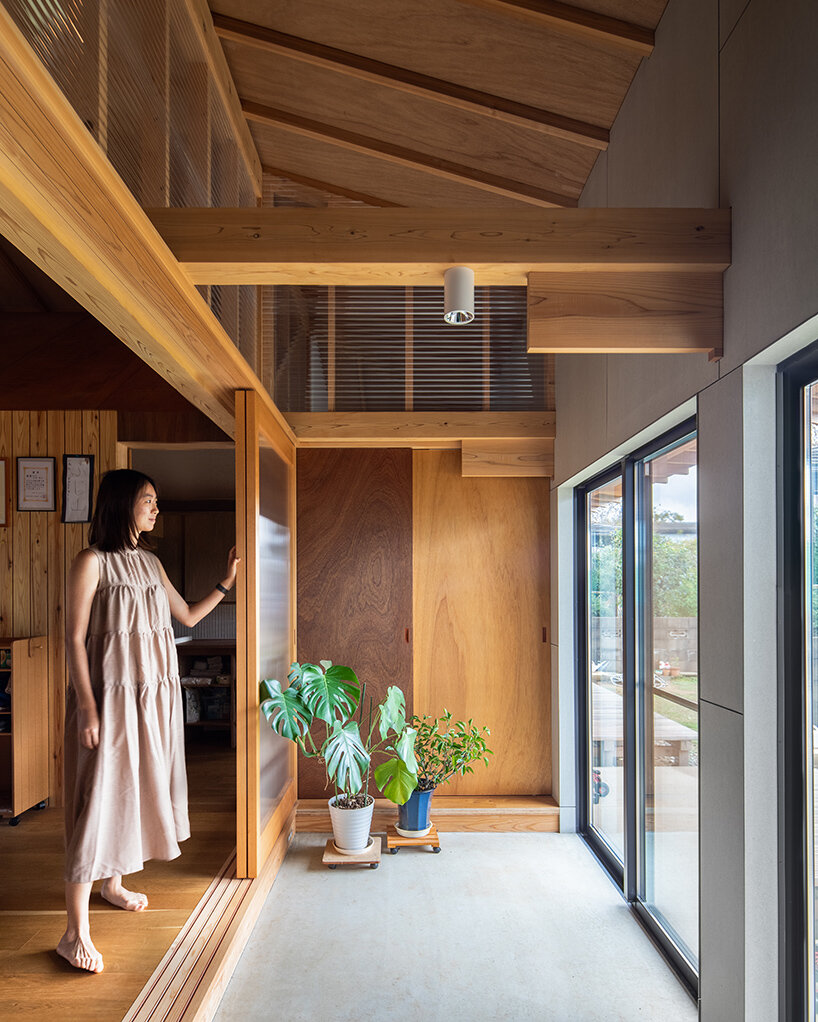 sunlight floods the interiors through full-height windows
sunlight floods the interiors through full-height windows