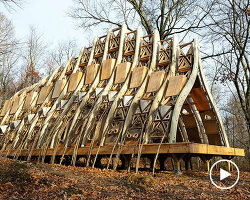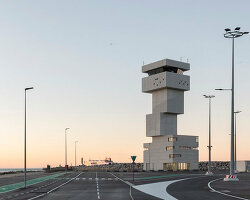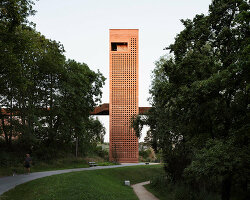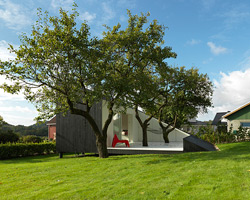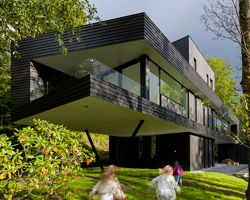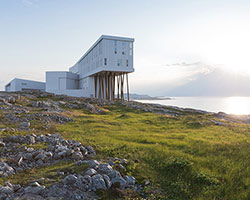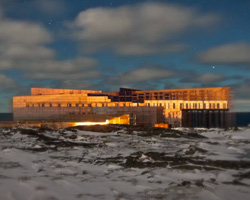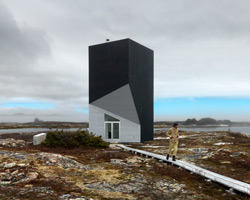KEEP UP WITH OUR DAILY AND WEEKLY NEWSLETTERS
PRODUCT LIBRARY
the minimalist gallery space gently curves at all corners and expands over three floors.
kengo kuma's qatar pavilion draws inspiration from qatari dhow boat construction and japan's heritage of wood joinery.
connections: +730
the home is designed as a single, monolithic volume folded into two halves, its distinct facades framing scenic lake views.
the winning proposal, revitalizing the structure in line with its founding principles, was unveiled during a press conference today, june 20th.
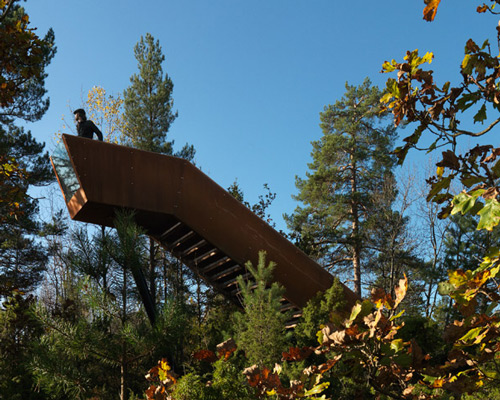
 approach to the stairway image ©
approach to the stairway image ©  open risers lead to the top platform image ©
open risers lead to the top platform image ©  structure emerges from and overlooks the landscape images ©
structure emerges from and overlooks the landscape images ©  at sunset image ©
at sunset image ©  view from the platform image ©
view from the platform image ©  site location
site location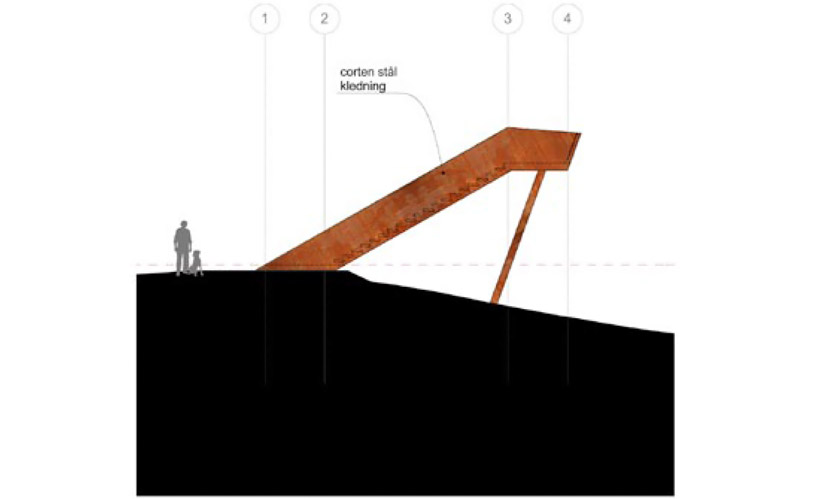 elevation
elevation elevation
elevation sketch
sketch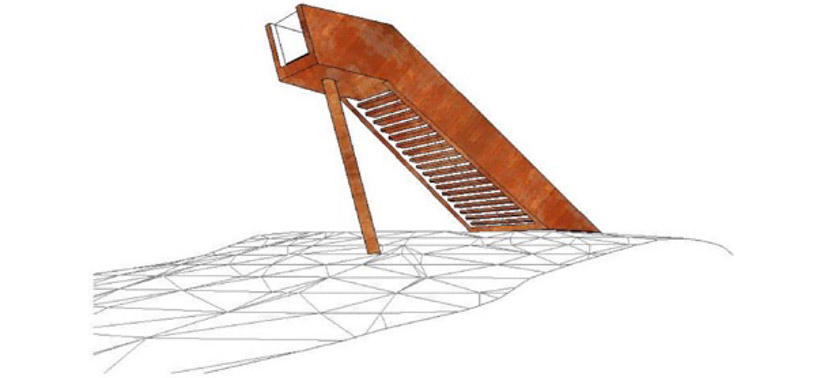 sketch
sketch
