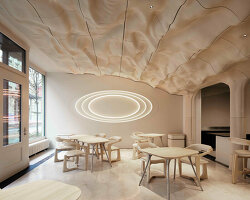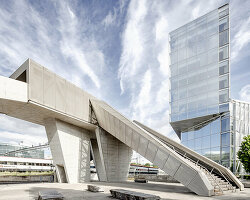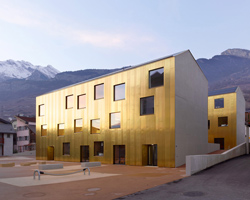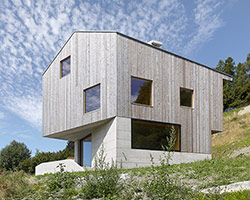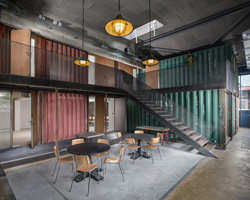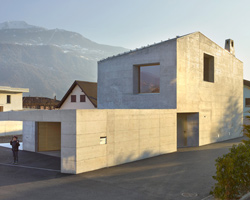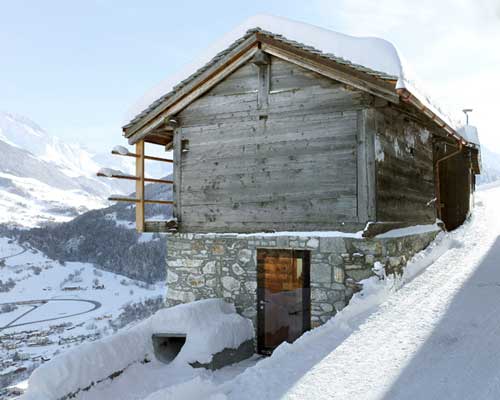KEEP UP WITH OUR DAILY AND WEEKLY NEWSLETTERS
PRODUCT LIBRARY
martin gomez arquitectos brings japanese design influences to coastal uruguay with this boji beach house.
the minimalist gallery space gently curves at all corners and expands over three floors.
kengo kuma's qatar pavilion draws inspiration from qatari dhow boat construction and japan's heritage of wood joinery.
connections: +730
the home is designed as a single, monolithic volume folded into two halves, its distinct facades framing scenic lake views.
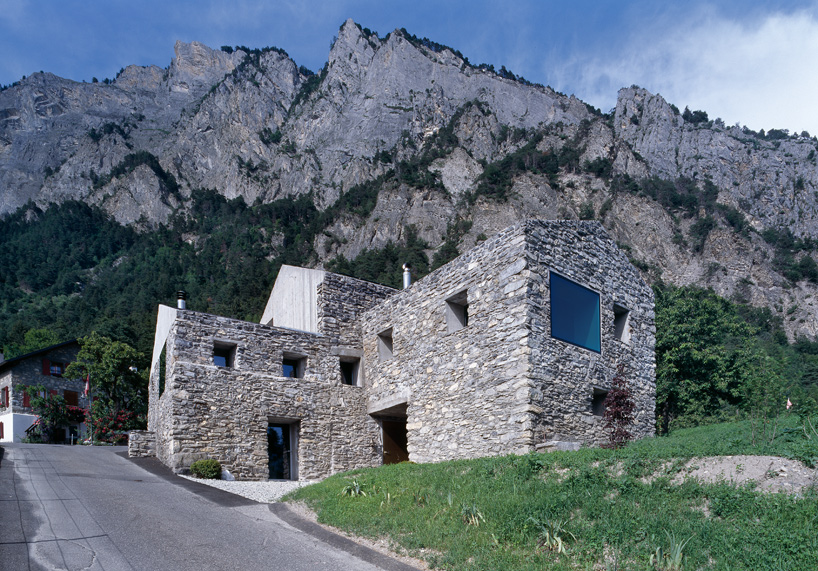
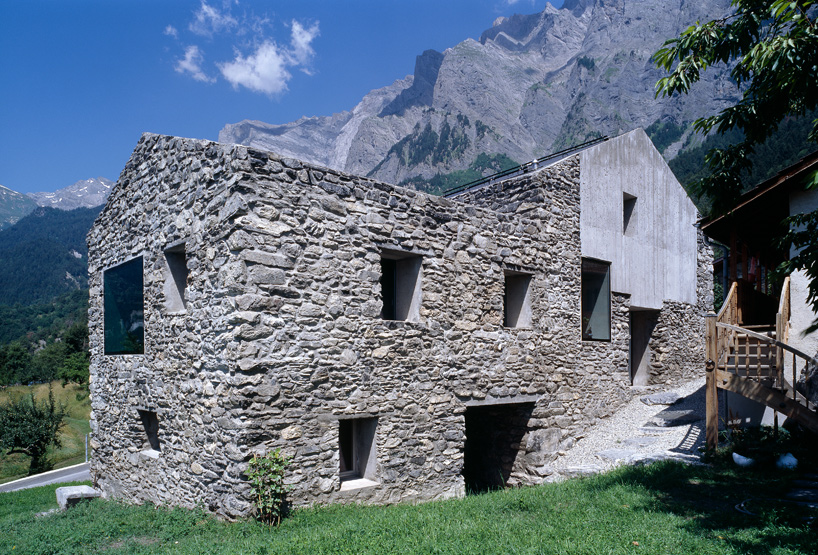 original exterior with historical access way through the houseimage © thomas jantscher
original exterior with historical access way through the houseimage © thomas jantscher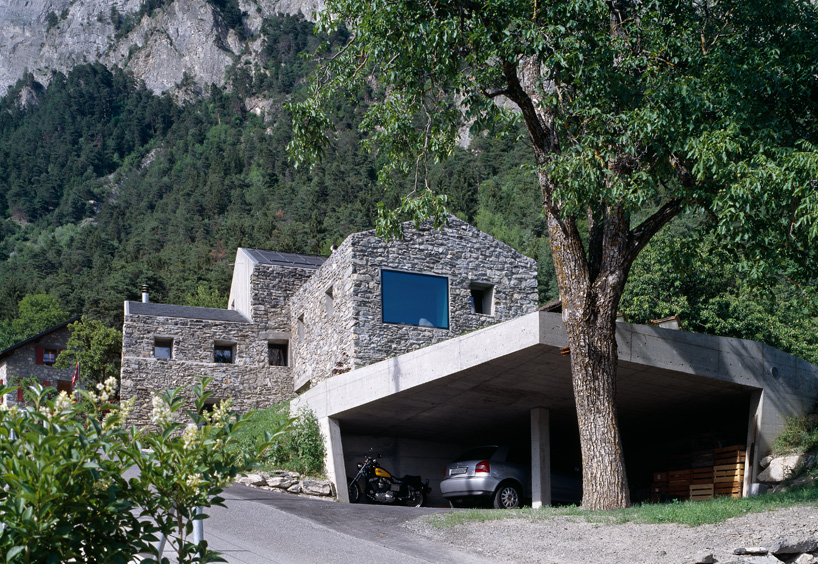 a contemporary carport at the lower extreme of the site keeps the structure and vehicles hidden from the siteimage © thomas jantscher
a contemporary carport at the lower extreme of the site keeps the structure and vehicles hidden from the siteimage © thomas jantscher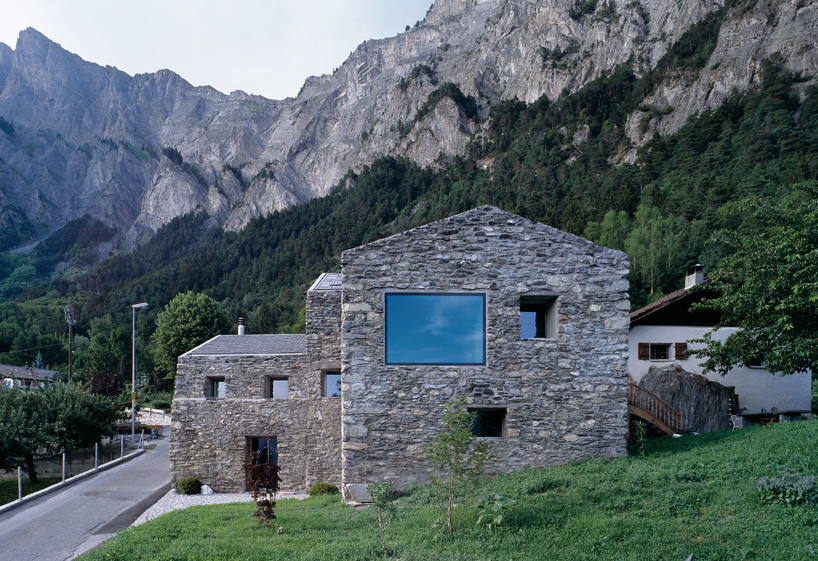 view from the top of the carportimage © thomas jantscher
view from the top of the carportimage © thomas jantscher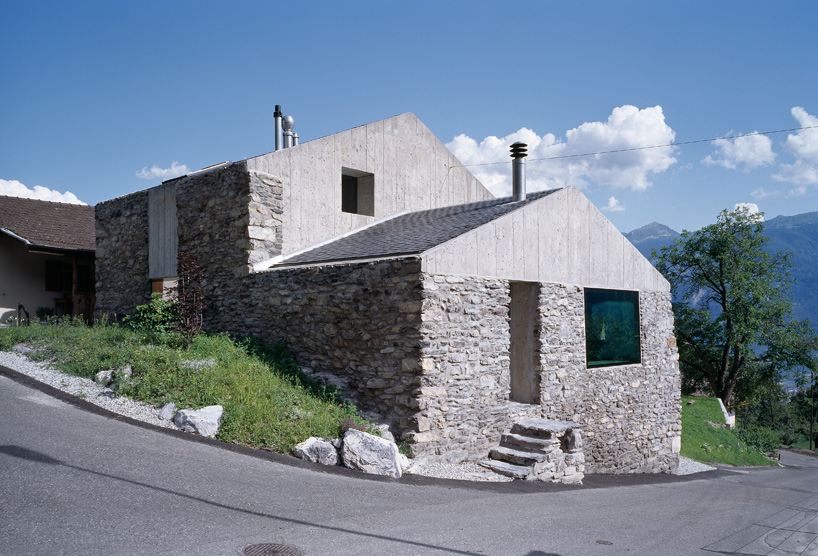 newly poured concrete continues the original roof line, also providing surfaces for solar panelsimage © thomas jantscher
newly poured concrete continues the original roof line, also providing surfaces for solar panelsimage © thomas jantscher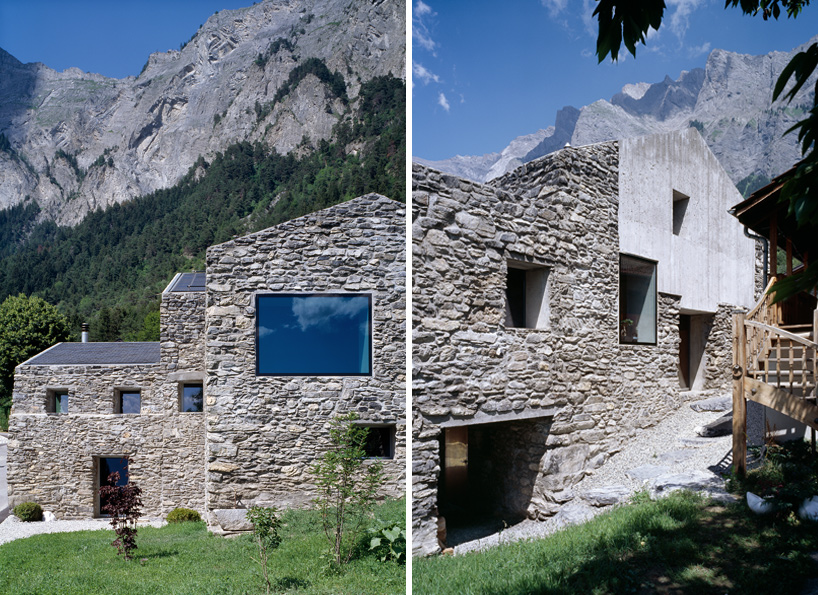 (left) new large windows open views of the surrounding mountains(right) access way through the structureimage © thomas jantscher
(left) new large windows open views of the surrounding mountains(right) access way through the structureimage © thomas jantscher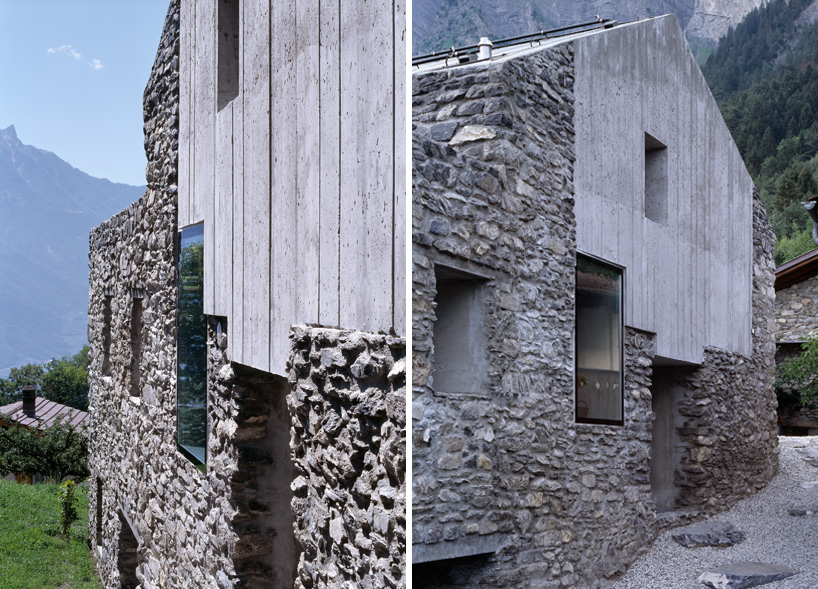 the relationship between the new and oldimage © thomas jantscher
the relationship between the new and oldimage © thomas jantscher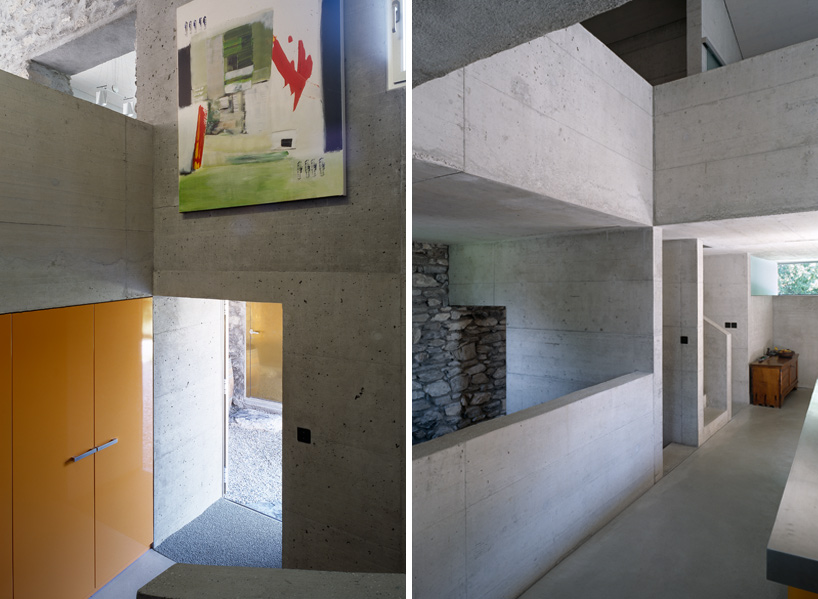 restored interior with appearances of orange fittingsimage © thomas jantscher
restored interior with appearances of orange fittingsimage © thomas jantscher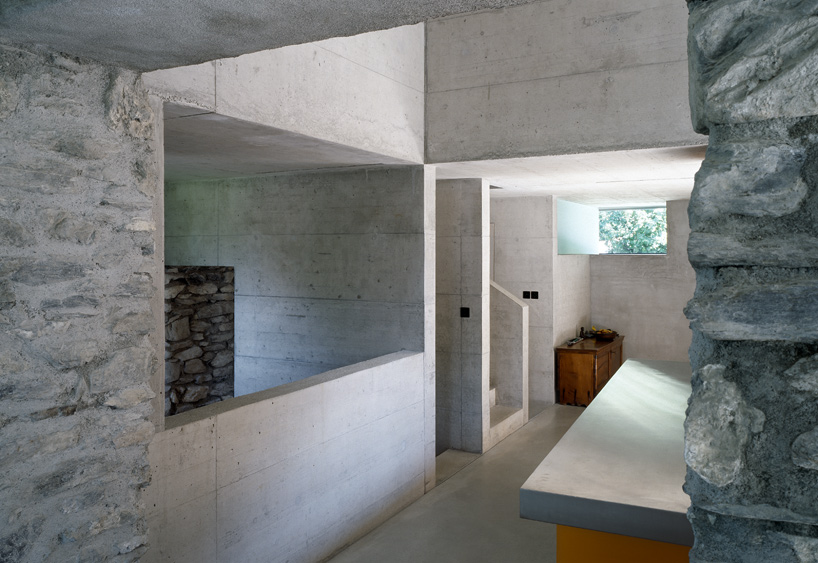 kitchen area and stairsimage © thomas jantscher
kitchen area and stairsimage © thomas jantscher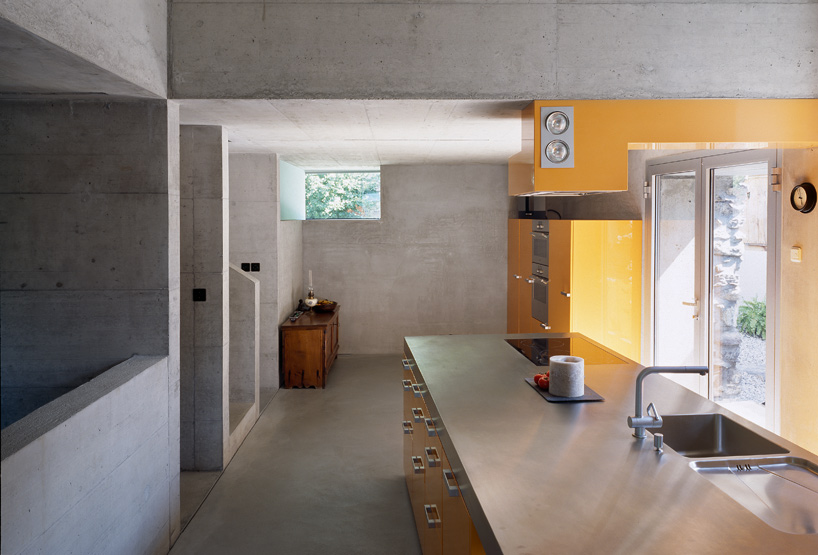 image © thomas jantscher
image © thomas jantscher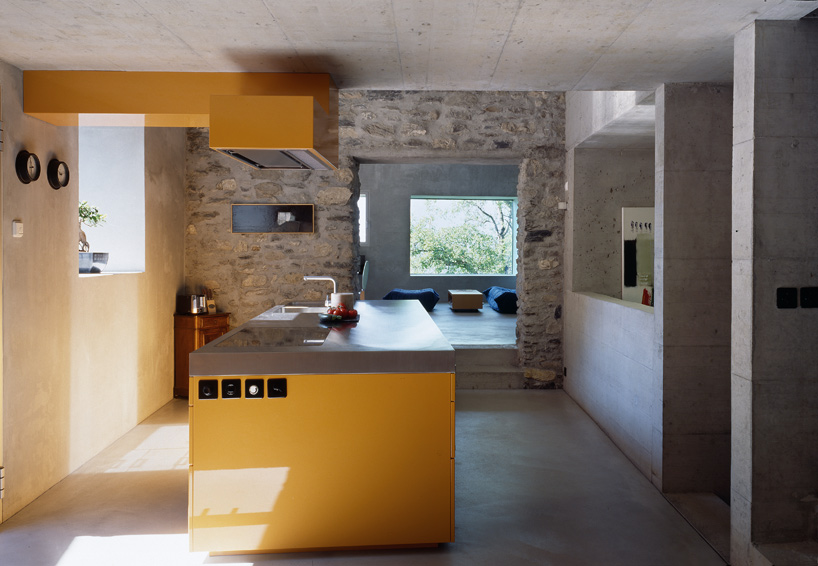 kitchen and entry into the living roomimage © thomas jantscher
kitchen and entry into the living roomimage © thomas jantscher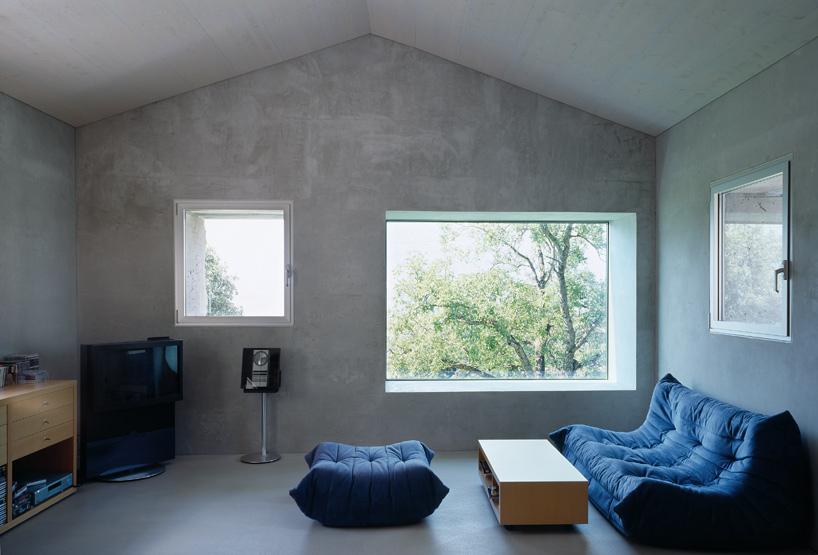 living roomimage © thomas jantscher
living roomimage © thomas jantscher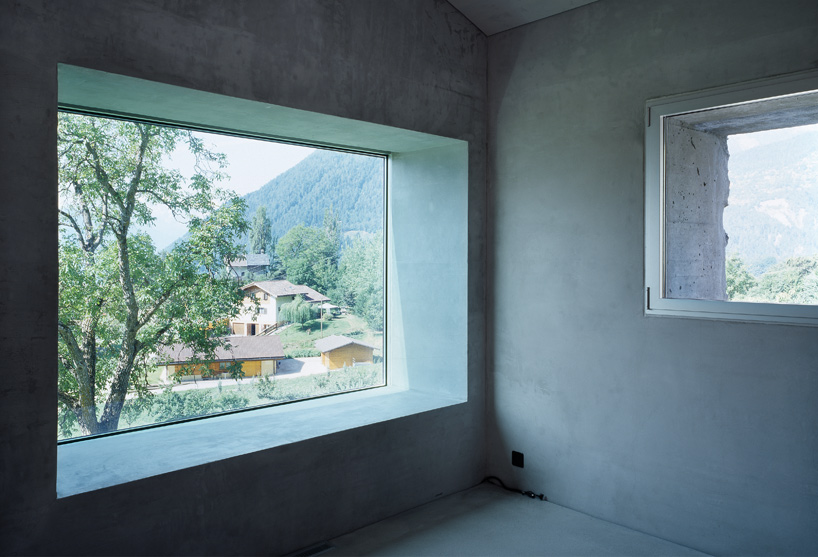 newly opened window with glass along the outer envelope, original window with glass along the interior thresholdimage © thomas jantscher
newly opened window with glass along the outer envelope, original window with glass along the interior thresholdimage © thomas jantscher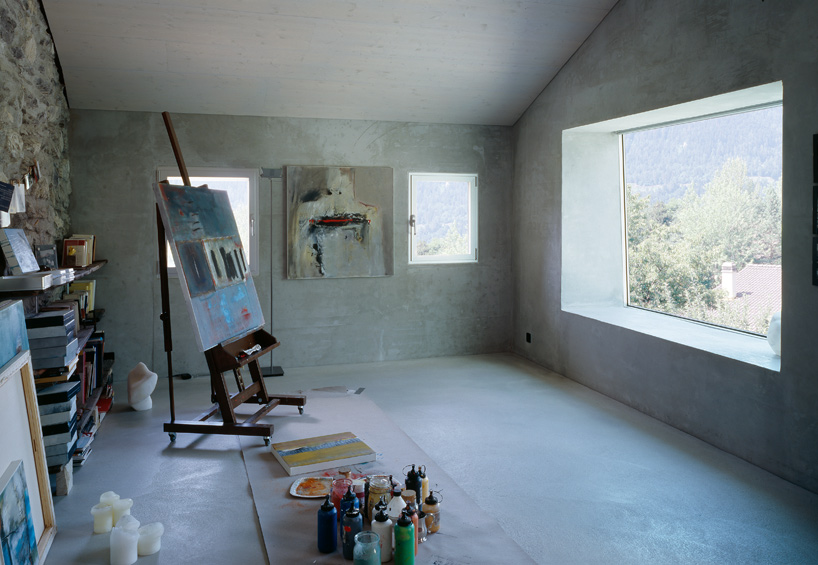 studioimage © thomas jantscher
studioimage © thomas jantscher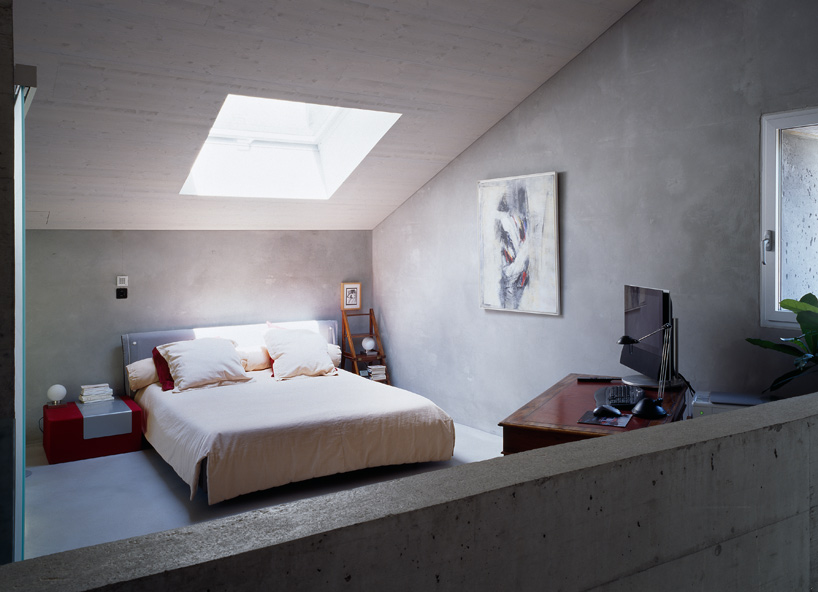 bedroomimage © thomas jantscher
bedroomimage © thomas jantscher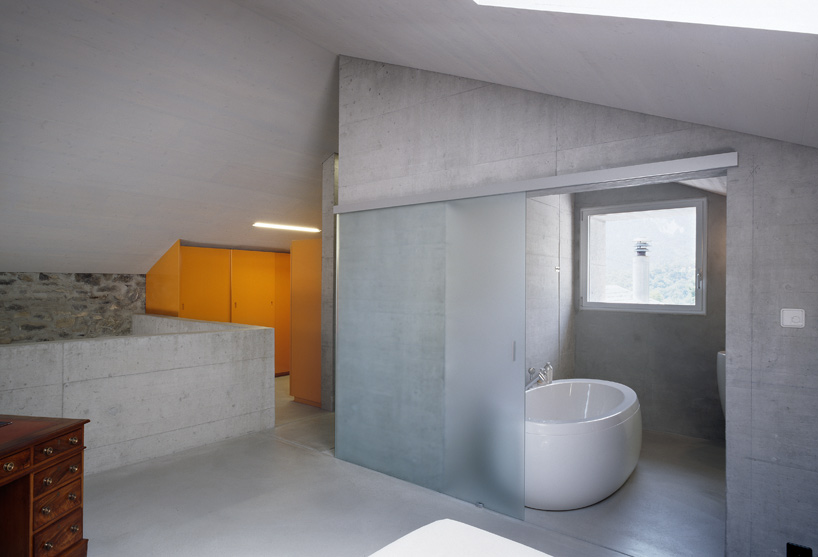 bathroomimage © thomas jantscher
bathroomimage © thomas jantscher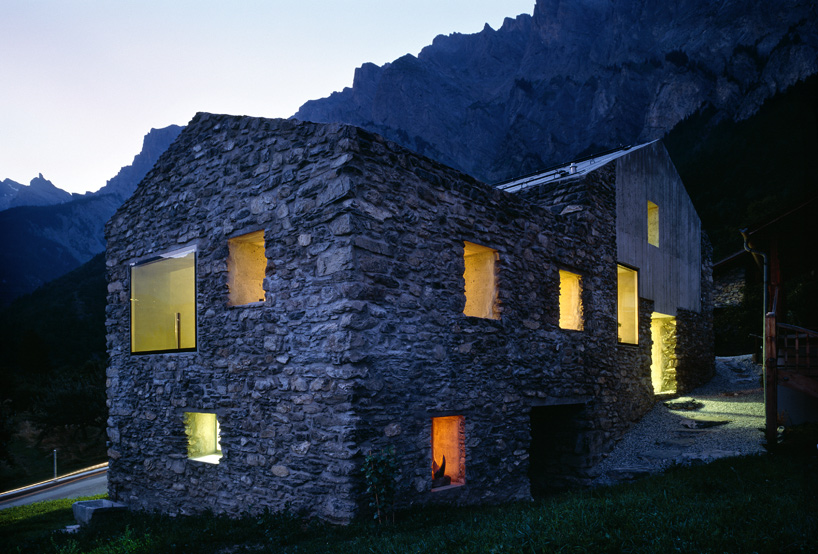 image © thomas jantscher
image © thomas jantscher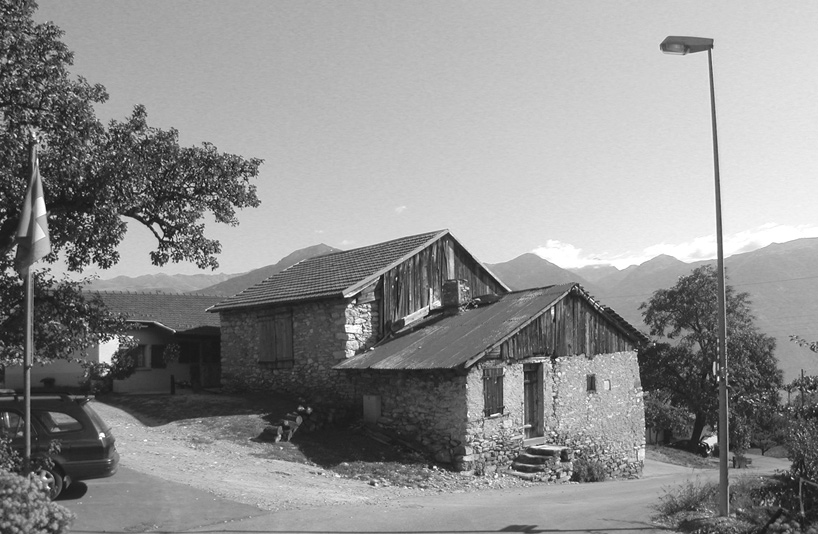 original structure before renovation
original structure before renovation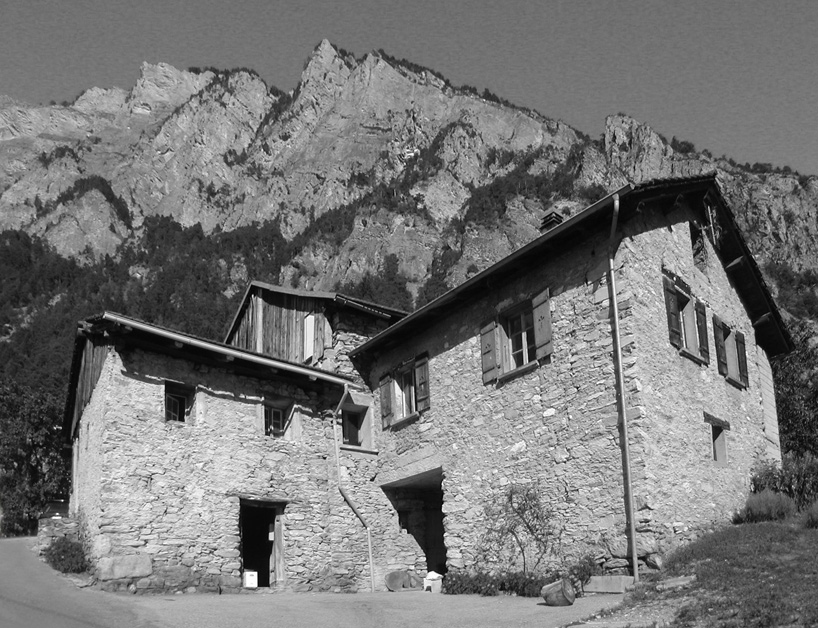
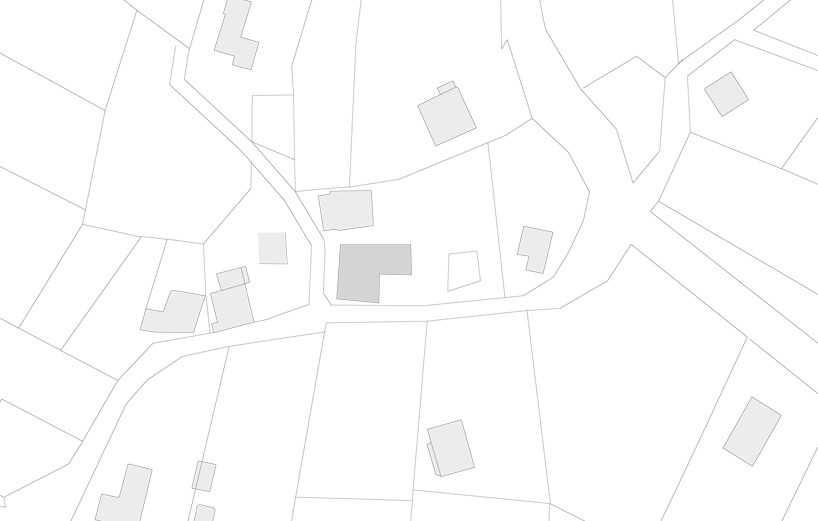 site plan
site plan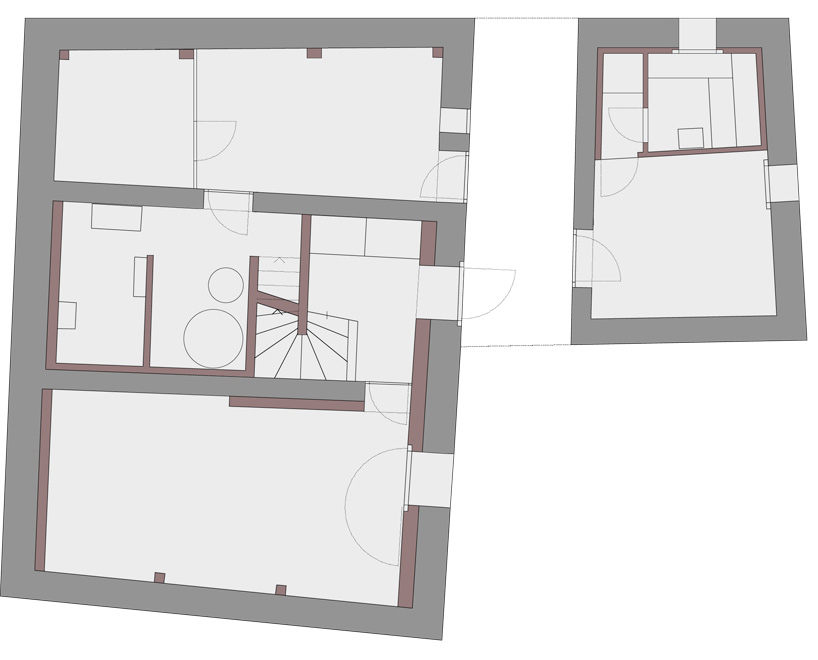 floor plan / level 0
floor plan / level 0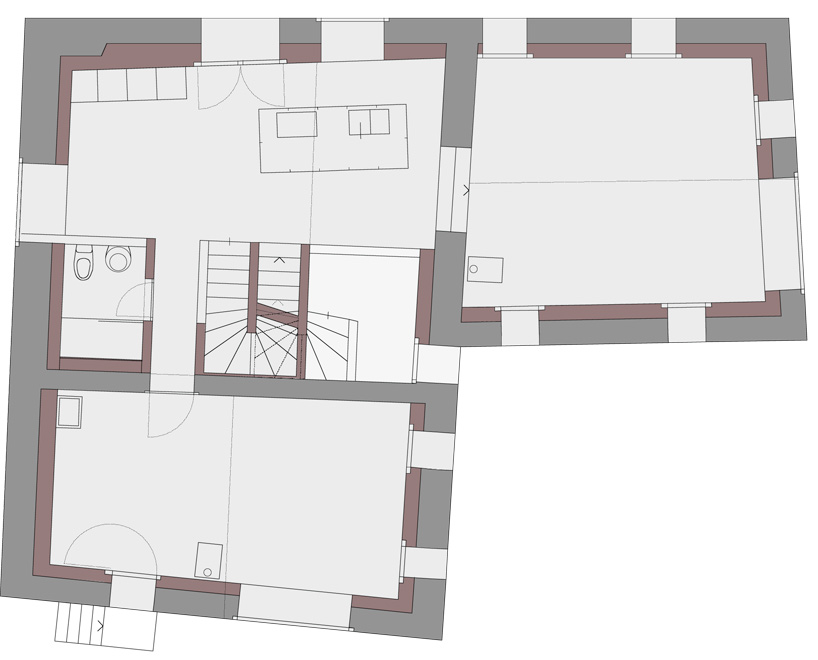 floor plan / level 1
floor plan / level 1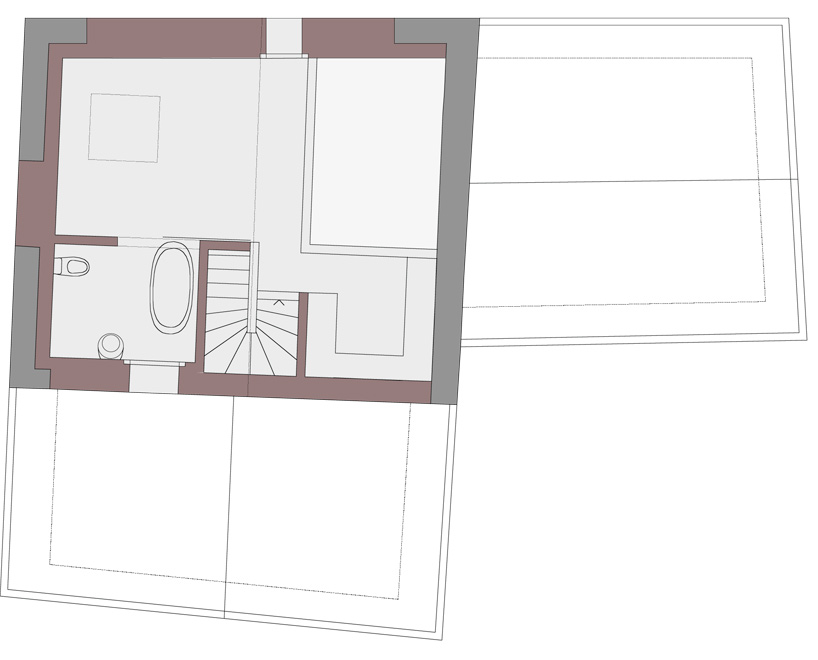 floor plan / level 3
floor plan / level 3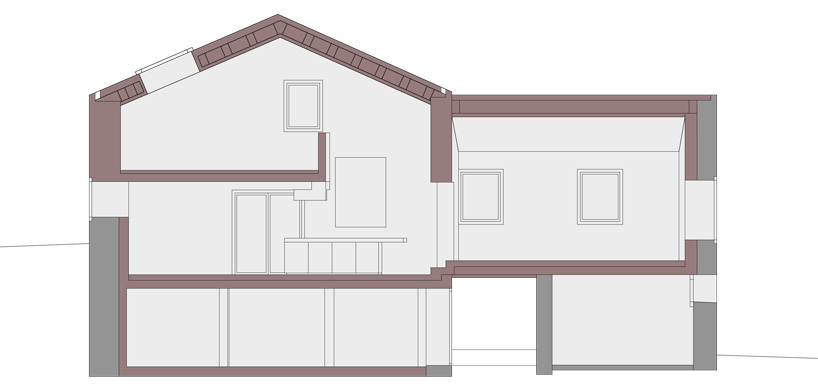 section
section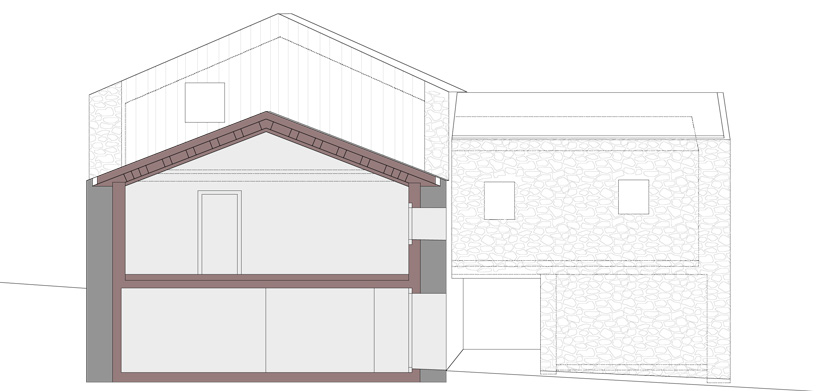 section
section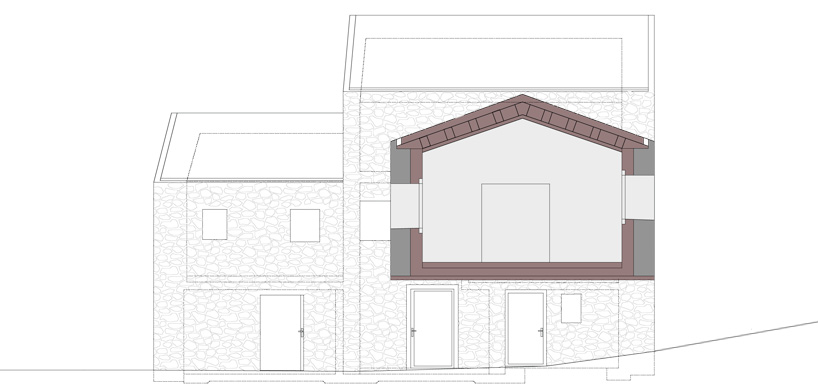 section
section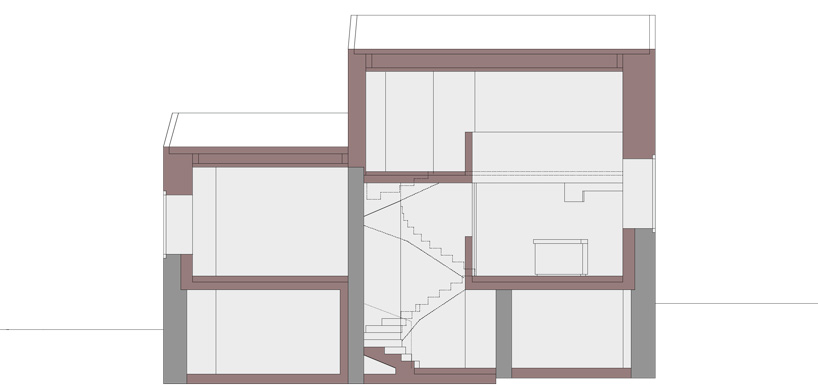 section
section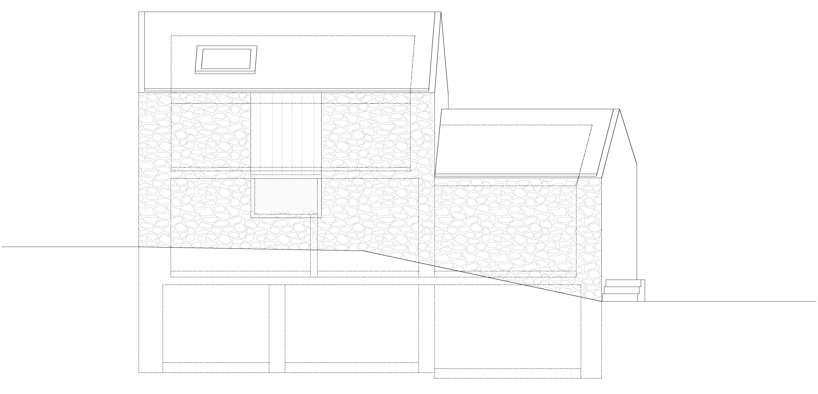 elevation
elevation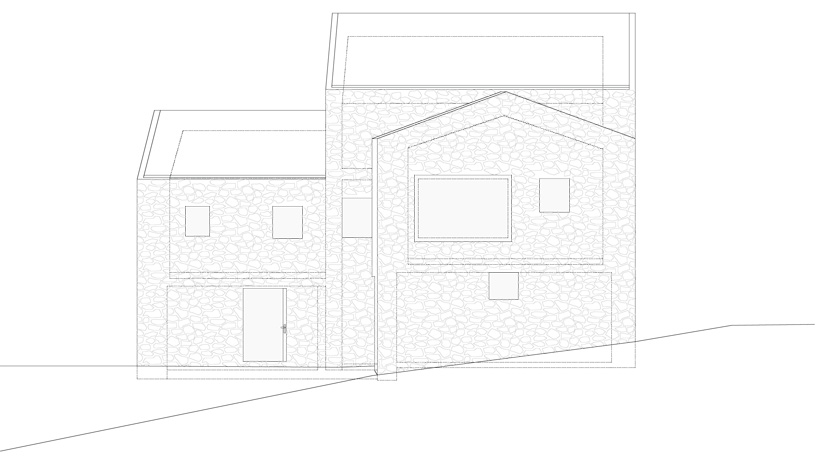 elevation
elevation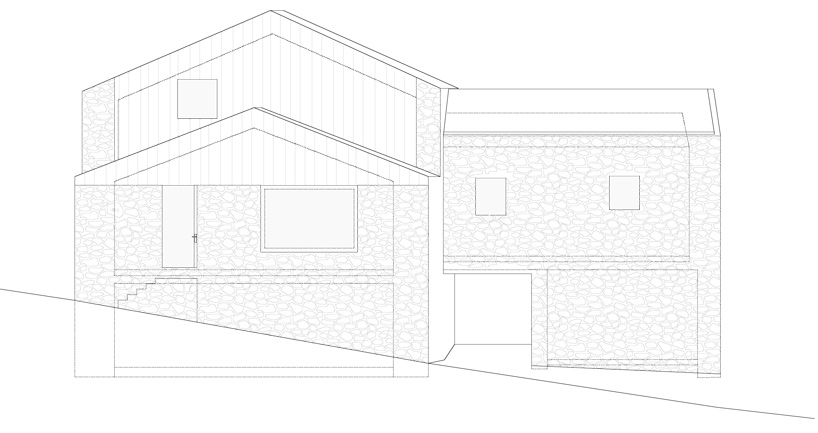 elevation
elevation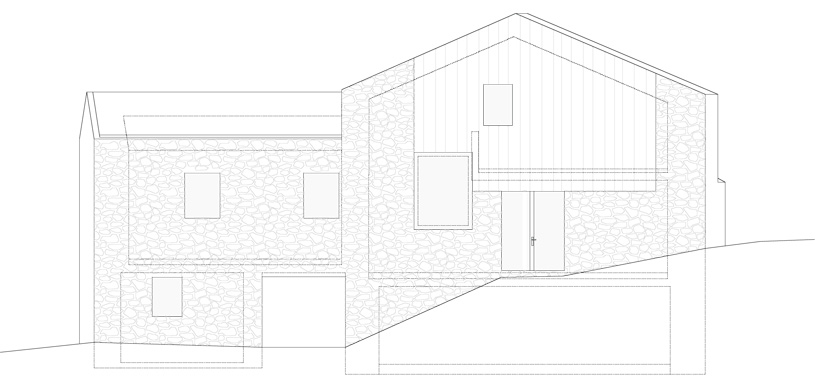 elevation
elevation

