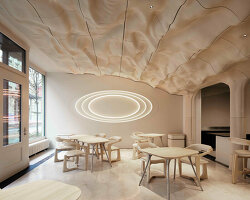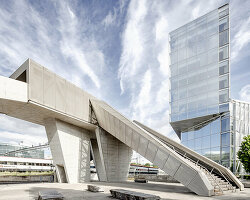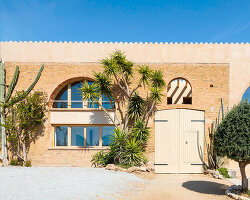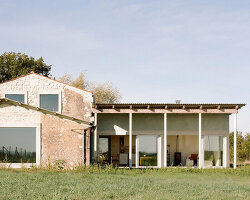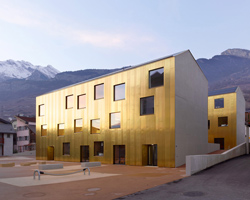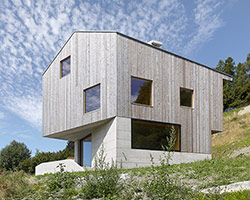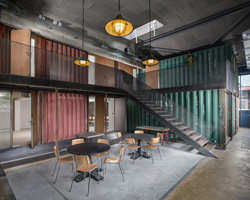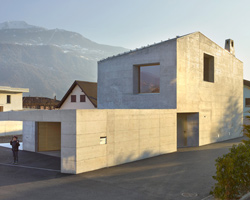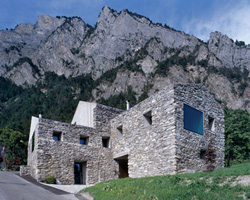KEEP UP WITH OUR DAILY AND WEEKLY NEWSLETTERS
PRODUCT LIBRARY
the minimalist gallery space gently curves at all corners and expands over three floors.
kengo kuma's qatar pavilion draws inspiration from qatari dhow boat construction and japan's heritage of wood joinery.
connections: +730
the home is designed as a single, monolithic volume folded into two halves, its distinct facades framing scenic lake views.
the winning proposal, revitalizing the structure in line with its founding principles, was unveiled during a press conference today, june 20th.
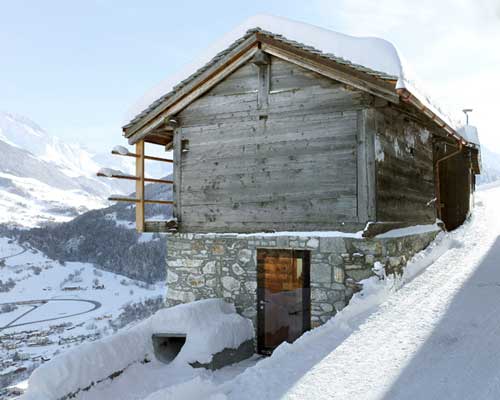
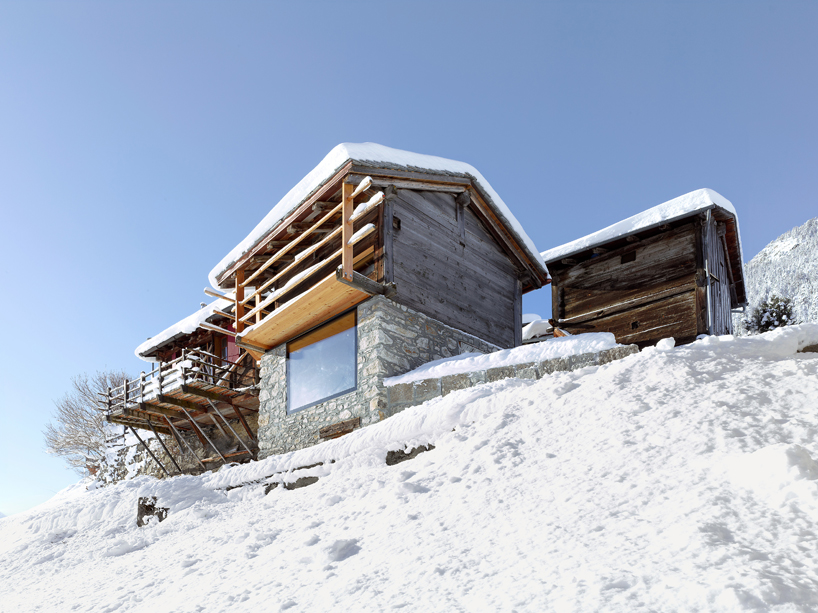 view from below the siteimage © thomas jantscher
view from below the siteimage © thomas jantscher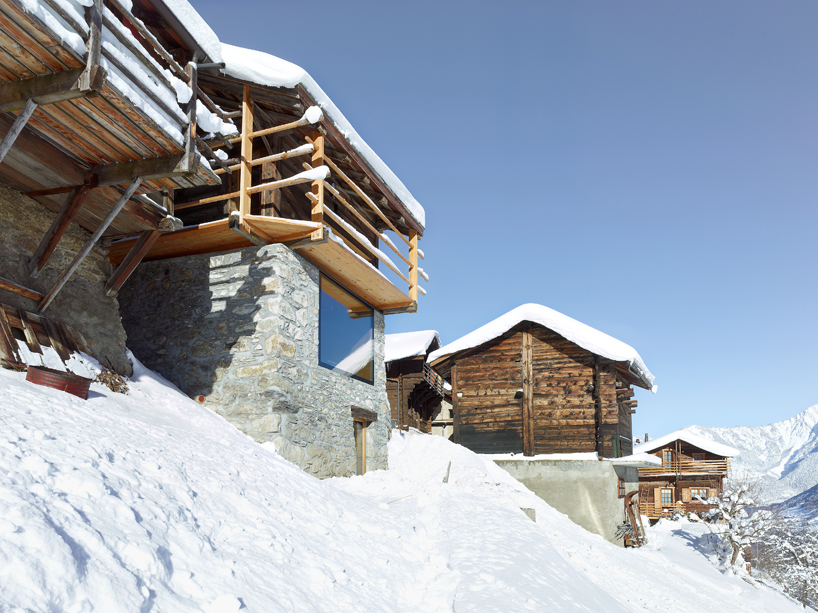 several cabins exist in the small mountain hamletimage © thomas jantscher
several cabins exist in the small mountain hamletimage © thomas jantscher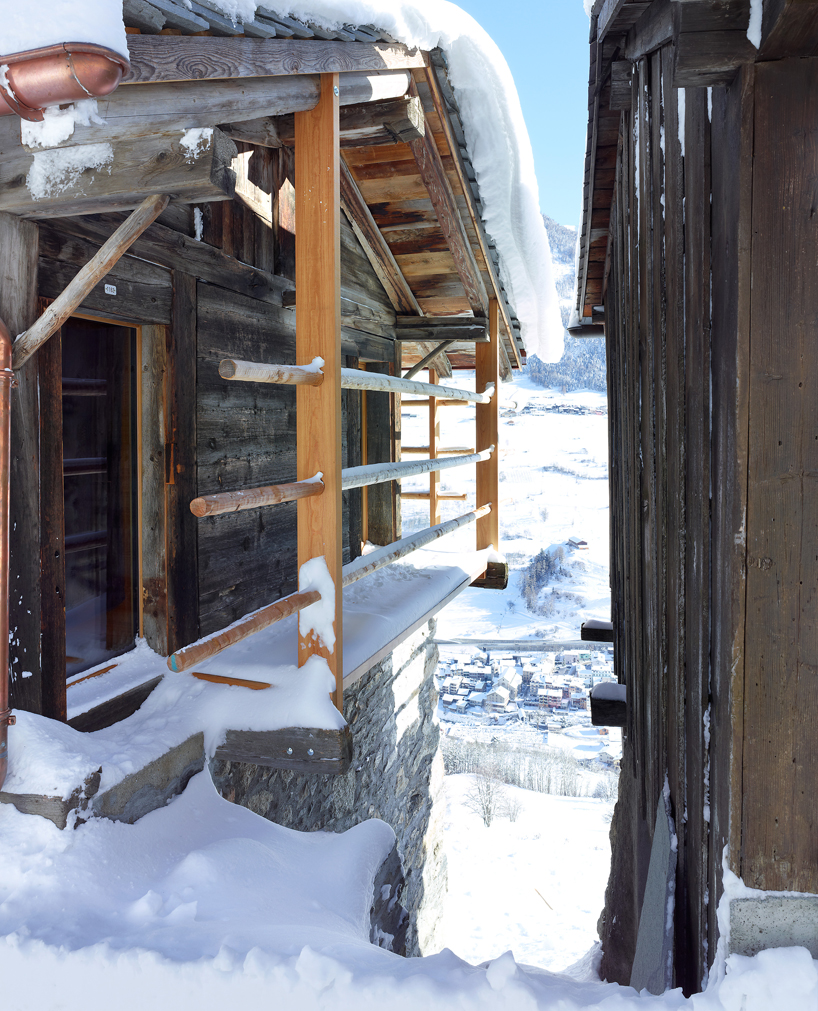 entrance to kids’ roomimage © thomas jantscher
entrance to kids’ roomimage © thomas jantscher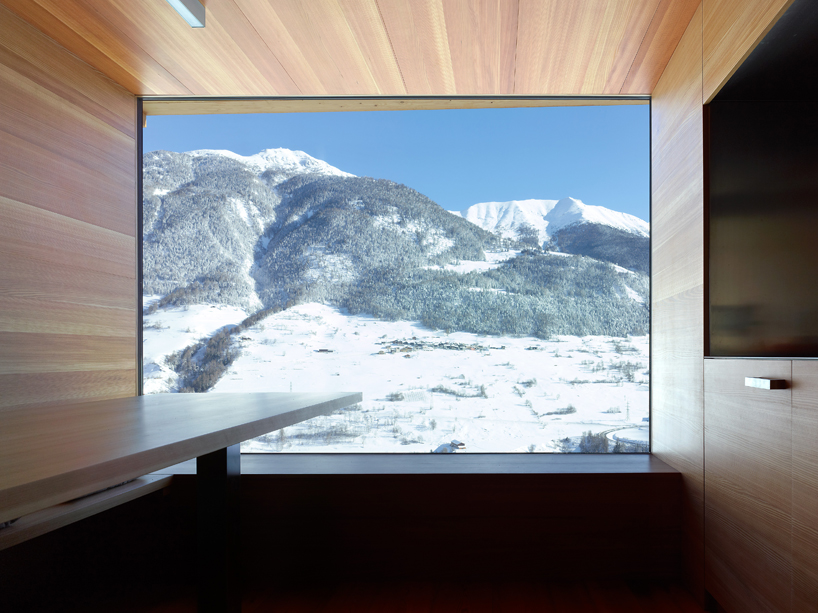 dining areaimage © thomas jantscher
dining areaimage © thomas jantscher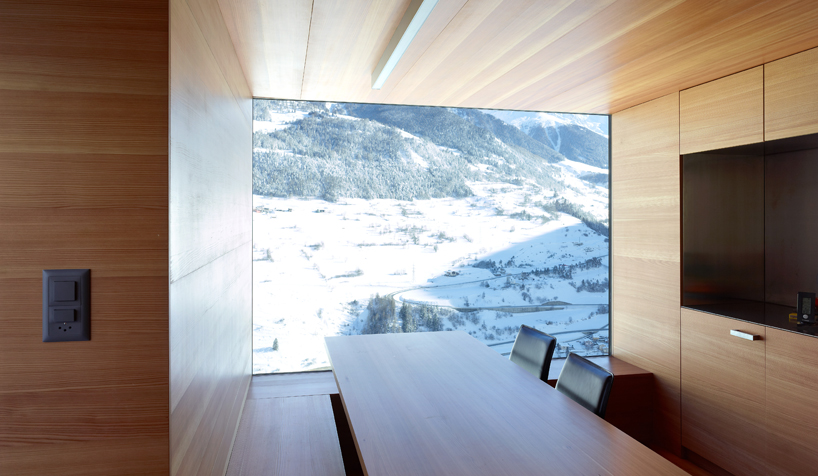 large opening made in the stone wall creates a panoramic view of the mountainsimage © thomas jantscher
large opening made in the stone wall creates a panoramic view of the mountainsimage © thomas jantscher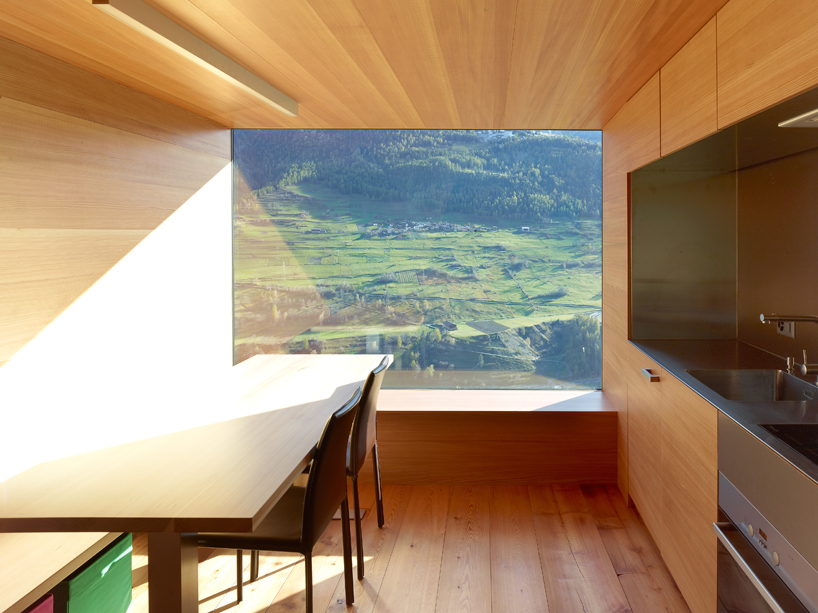 kitchenimage © thomas jantscher
kitchenimage © thomas jantscher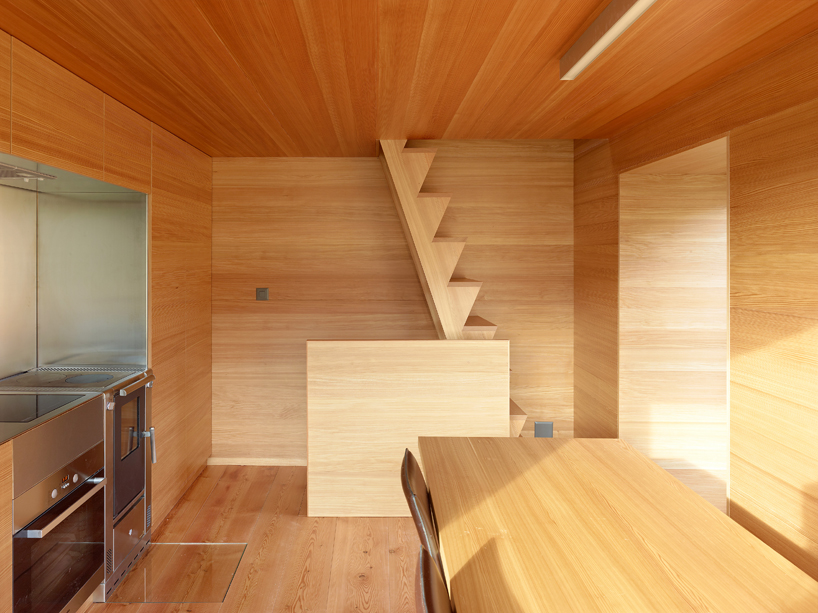 main entrance (to the right), steep stairs in an all wood interiorimage © thomas jantscher
main entrance (to the right), steep stairs in an all wood interiorimage © thomas jantscher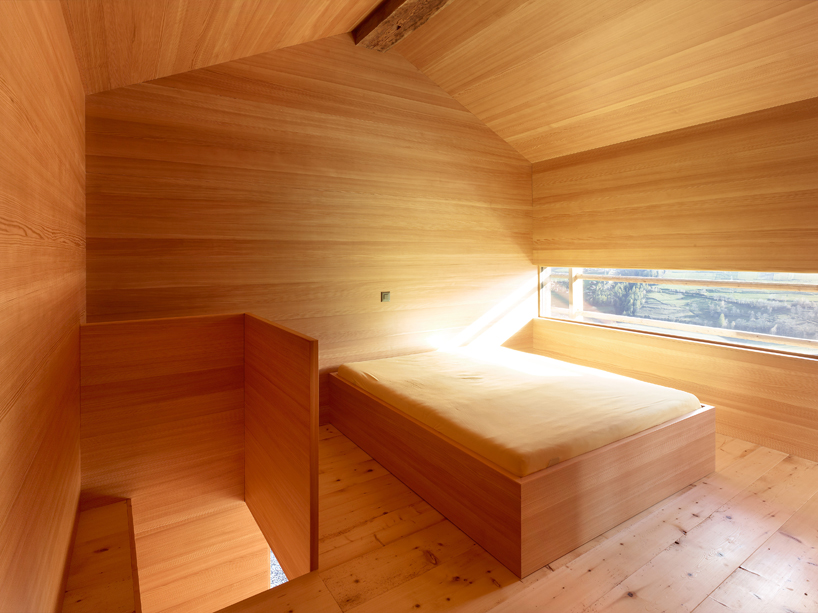 bedroomimage © thomas jantscher
bedroomimage © thomas jantscher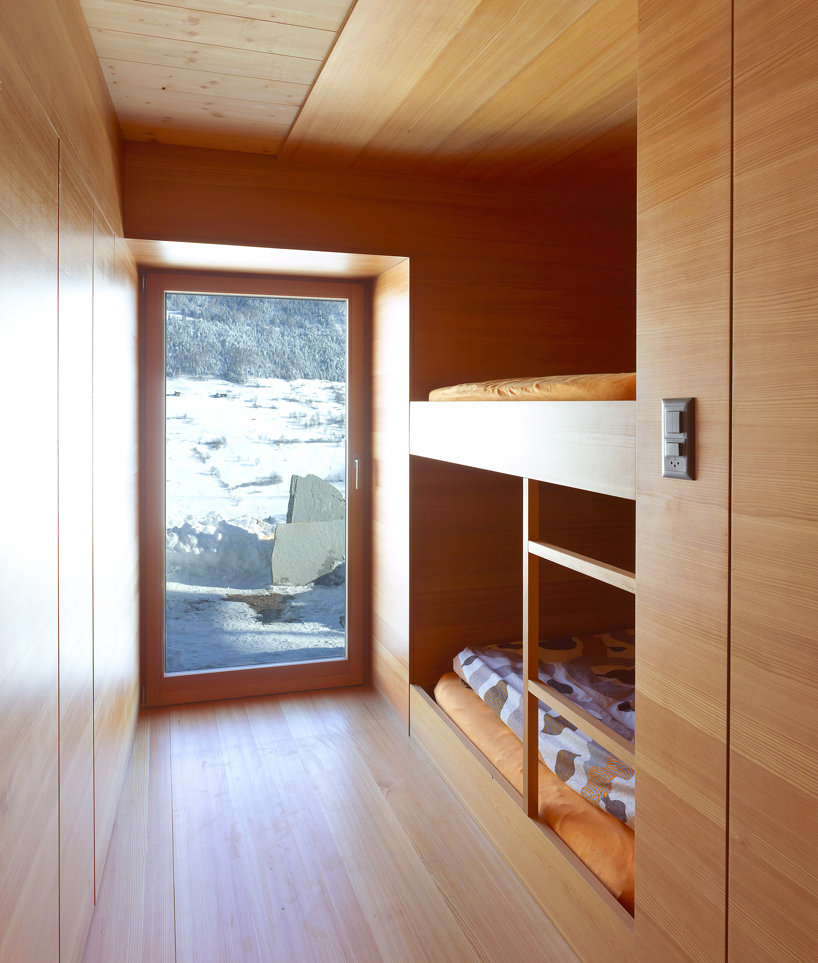 kids’ bedroomimage © thomas jantscher
kids’ bedroomimage © thomas jantscher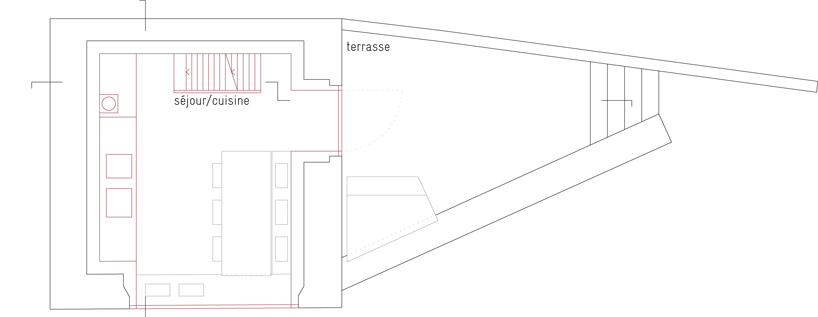 floor plan / level 0
floor plan / level 0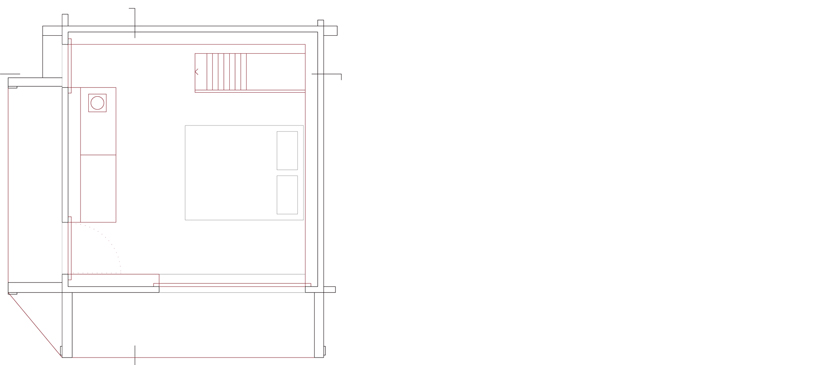 floor plan / level 1
floor plan / level 1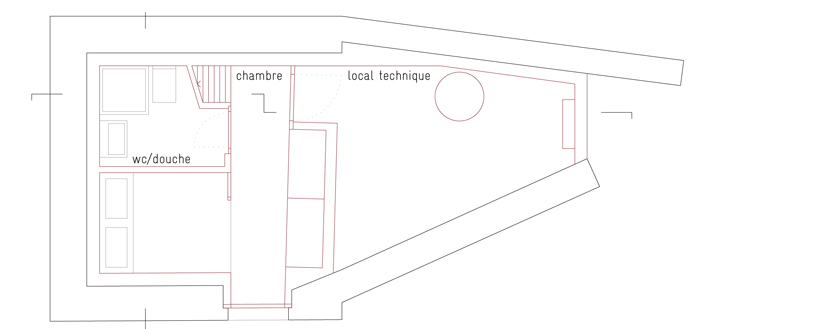 floor plan / level -1
floor plan / level -1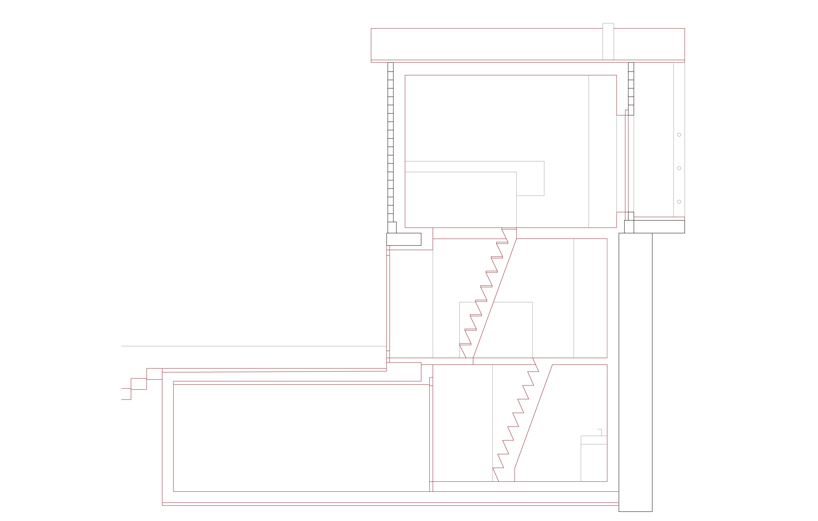 section
section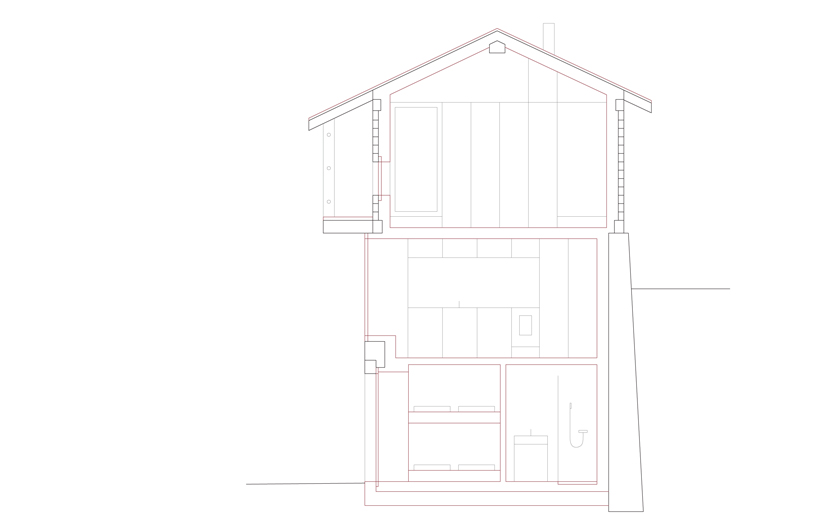 section
section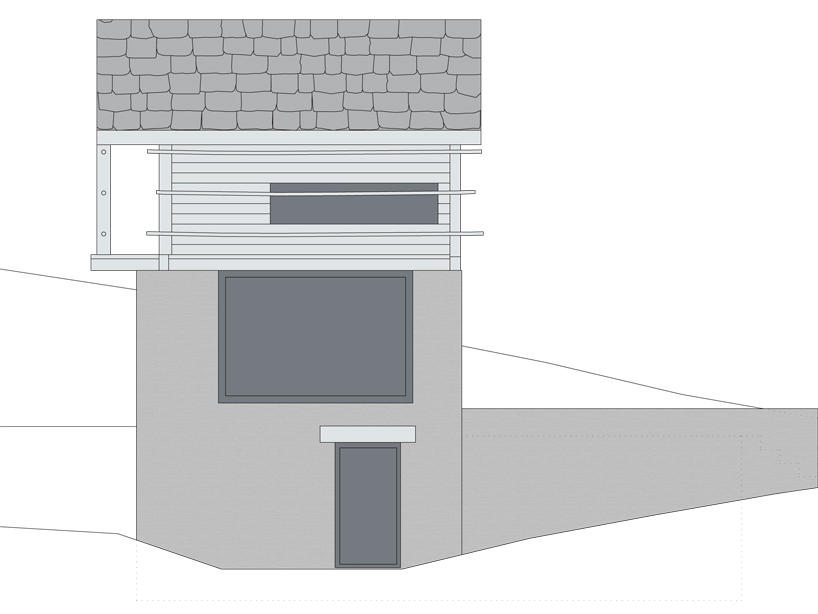 elevation
elevation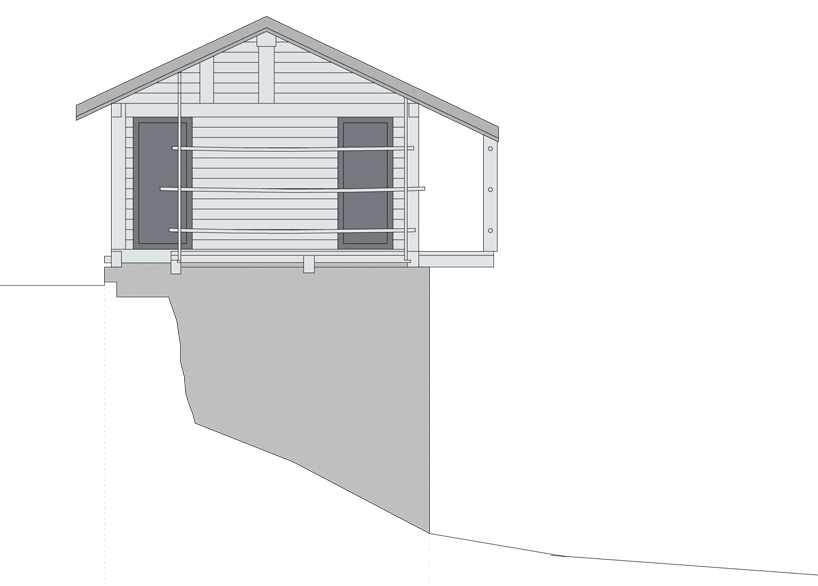 elevation
elevation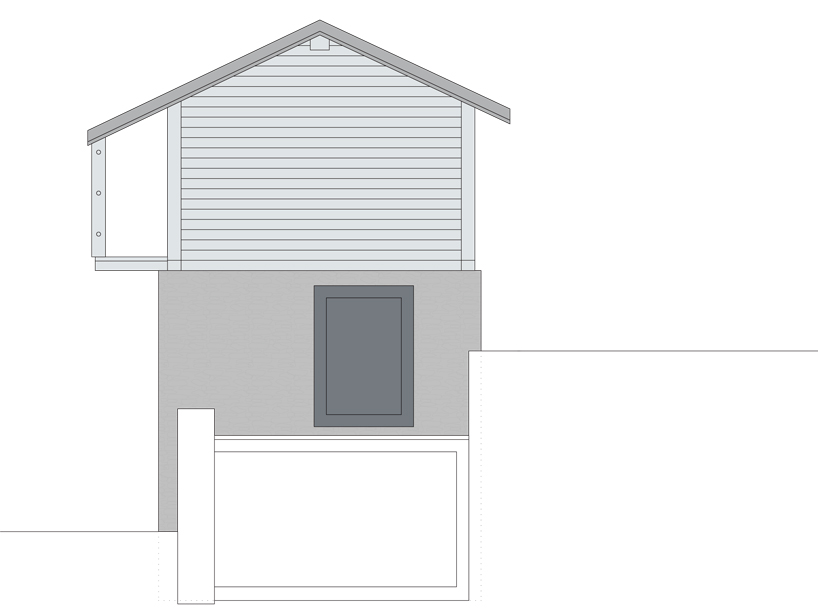 elevation
elevation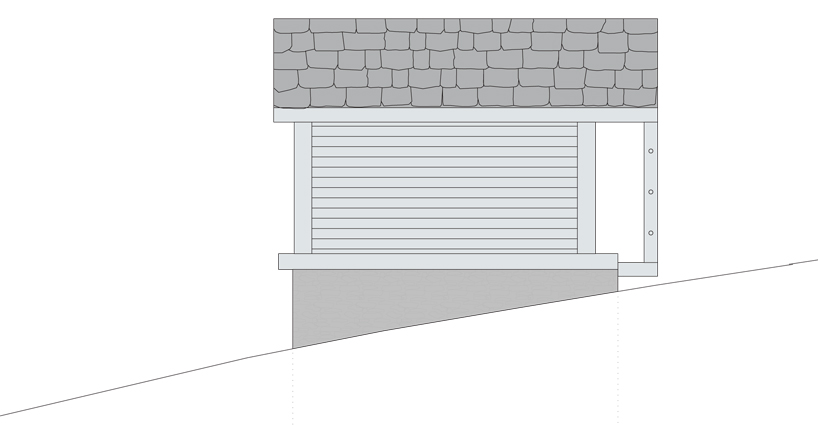 elevation
elevation

