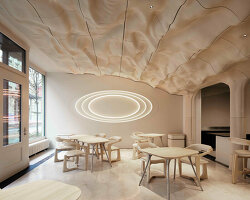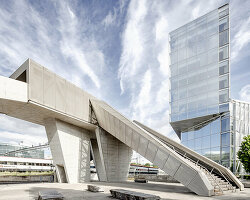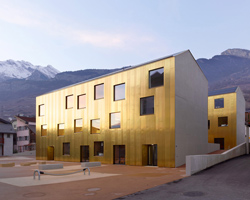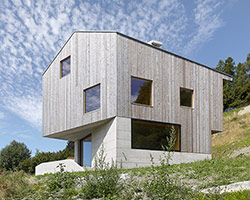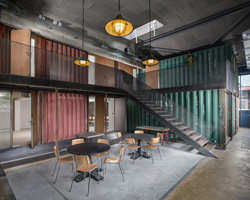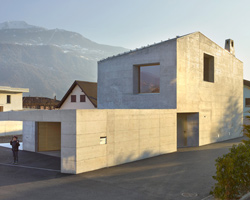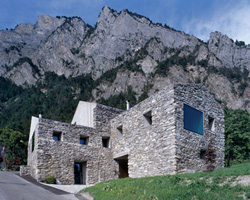KEEP UP WITH OUR DAILY AND WEEKLY NEWSLETTERS
PRODUCT LIBRARY
the minimalist gallery space gently curves at all corners and expands over three floors.
kengo kuma's qatar pavilion draws inspiration from qatari dhow boat construction and japan's heritage of wood joinery.
connections: +730
the home is designed as a single, monolithic volume folded into two halves, its distinct facades framing scenic lake views.
the winning proposal, revitalizing the structure in line with its founding principles, was unveiled during a press conference today, june 20th.
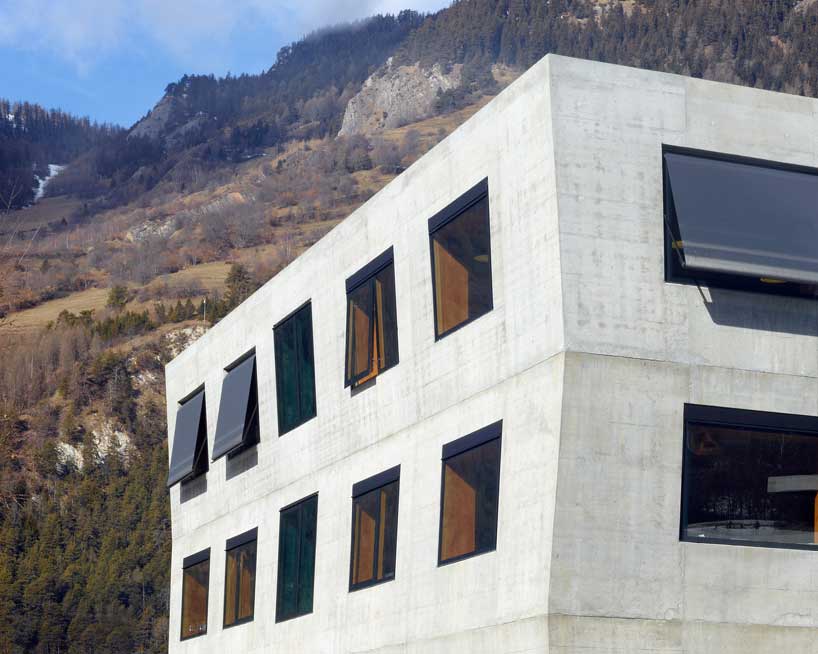
 elevation image ©
elevation image ©  street view image ©
street view image ©  from central playground image ©
from central playground image ©  interior view of circulation space image ©
interior view of circulation space image ©  view from staircase image ©
view from staircase image ©  hallway image ©
hallway image ©  interior view of classroom image ©
interior view of classroom image ©  in context image ©
in context image ©  site map
site map floor plan / level 0
floor plan / level 0 floor plan / level +1 and +2
floor plan / level +1 and +2 section
section

