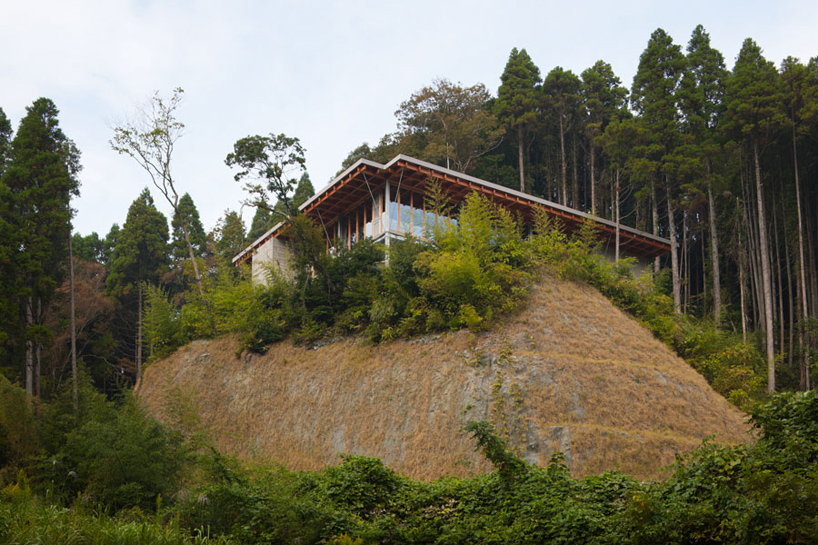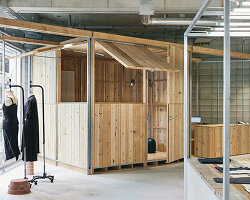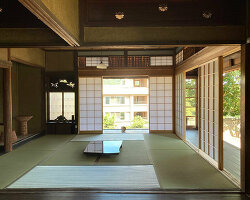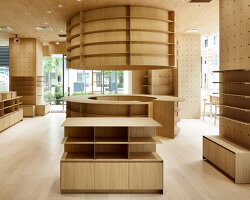KEEP UP WITH OUR DAILY AND WEEKLY NEWSLETTERS
PRODUCT LIBRARY
the minimalist gallery space gently curves at all corners and expands over three floors.
kengo kuma's qatar pavilion draws inspiration from qatari dhow boat construction and japan's heritage of wood joinery.
connections: +730
the home is designed as a single, monolithic volume folded into two halves, its distinct facades framing scenic lake views.
the winning proposal, revitalizing the structure in line with its founding principles, was unveiled during a press conference today, june 20th.

 close up view of the mountainous site
close up view of the mountainous site the residence sits upon a metal framework of pilotis
the residence sits upon a metal framework of pilotis
 the open air terrace situated below the residence
the open air terrace situated below the residence entrance
entrance kitchen and living area
kitchen and living area floor to ceiling windows offer panoramic views of the surrounding landscape
floor to ceiling windows offer panoramic views of the surrounding landscape view into the kitchen with built in wire shelving
view into the kitchen with built in wire shelving exposed storage spaces
exposed storage spaces a built-in table wraps around the main living area into the kitchen
a built-in table wraps around the main living area into the kitchen alternative view
alternative view
 the house is composed of a steel and wooden framework
the house is composed of a steel and wooden framework bathrooms
bathrooms main bathroom
main bathroom
 bedroom area
bedroom area ‘hanare’ by night
‘hanare’ by night plan
plan section
section







