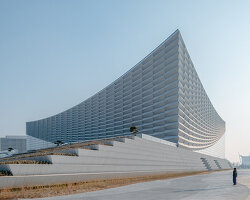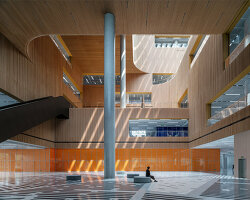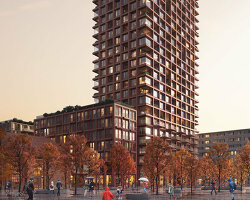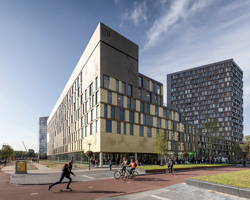KEEP UP WITH OUR DAILY AND WEEKLY NEWSLETTERS
PRODUCT LIBRARY
with its mountain-like rooftop clad in a ceramic skin, UCCA Clay is a sculptural landmark for the city.
charlotte skene catling tells designboom about her visions for reinventing the aaltos' first industrial structure into a building designed for people.
'refuge de barroude' will rise organically with its sweeping green roof and will bring modern amenities for pyrenees hikers.
spanning two floors and a loft, the stitled design gave room for a horizontal expanse at ground level, incorporating a green area while preserving the natural slope.

 view from main avenue image © adam mørk
view from main avenue image © adam mørk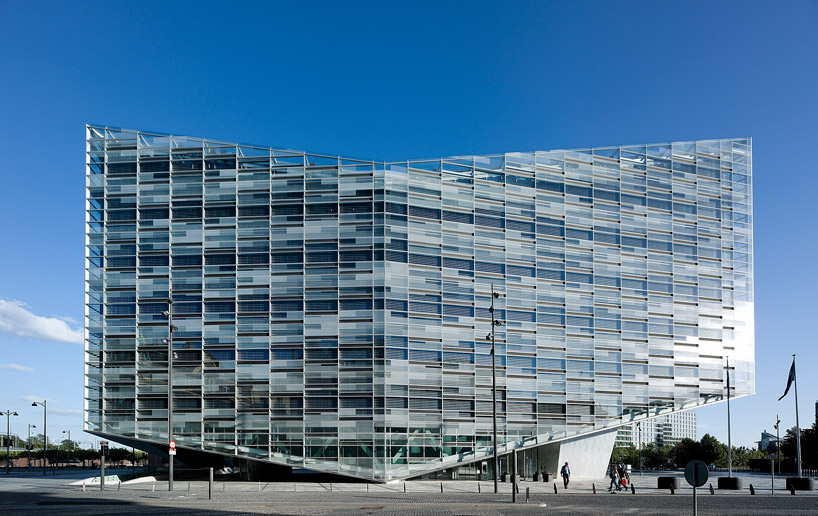 elevation image © adam mørk
elevation image © adam mørk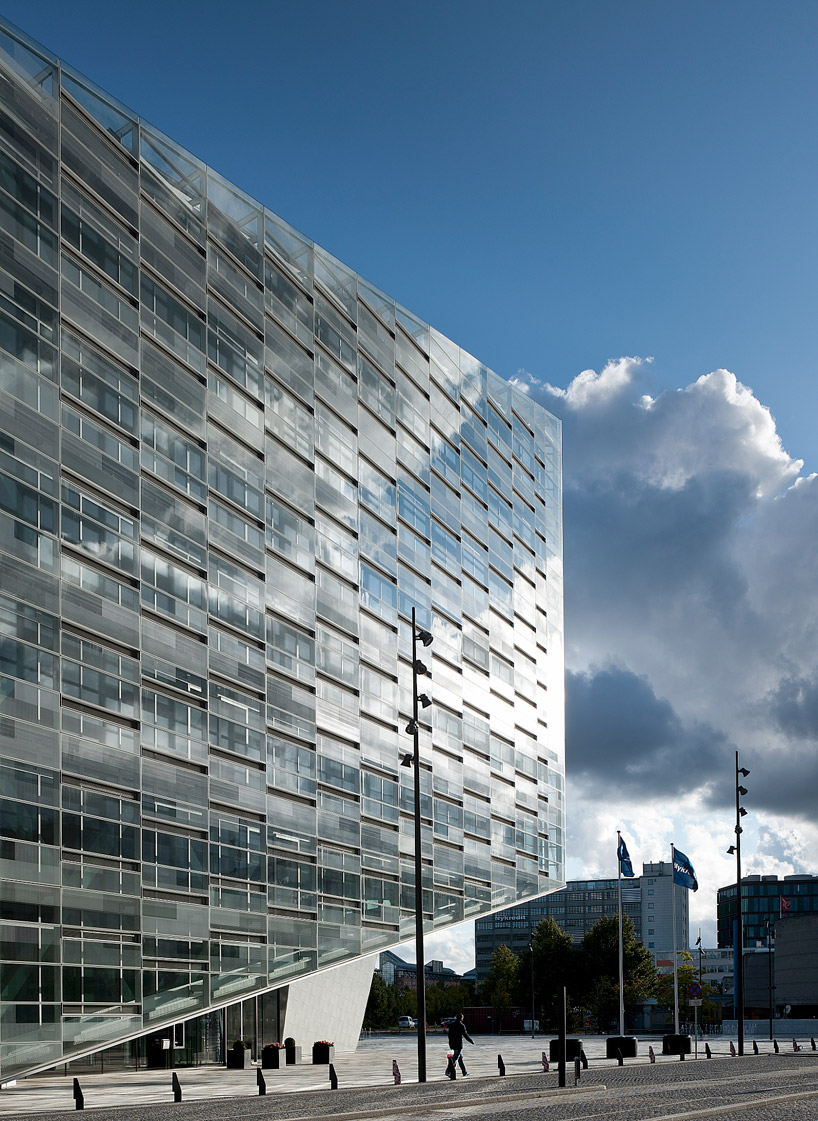 building is lifted above the plaza image © adam mørk
building is lifted above the plaza image © adam mørk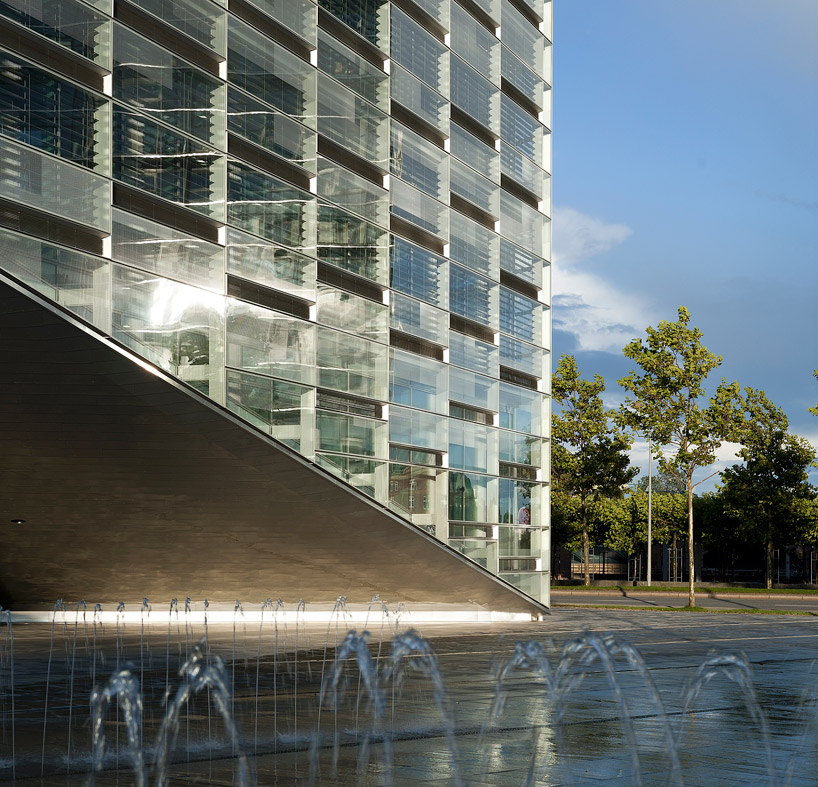 reflecting pool at ground level image © adam mørk
reflecting pool at ground level image © adam mørk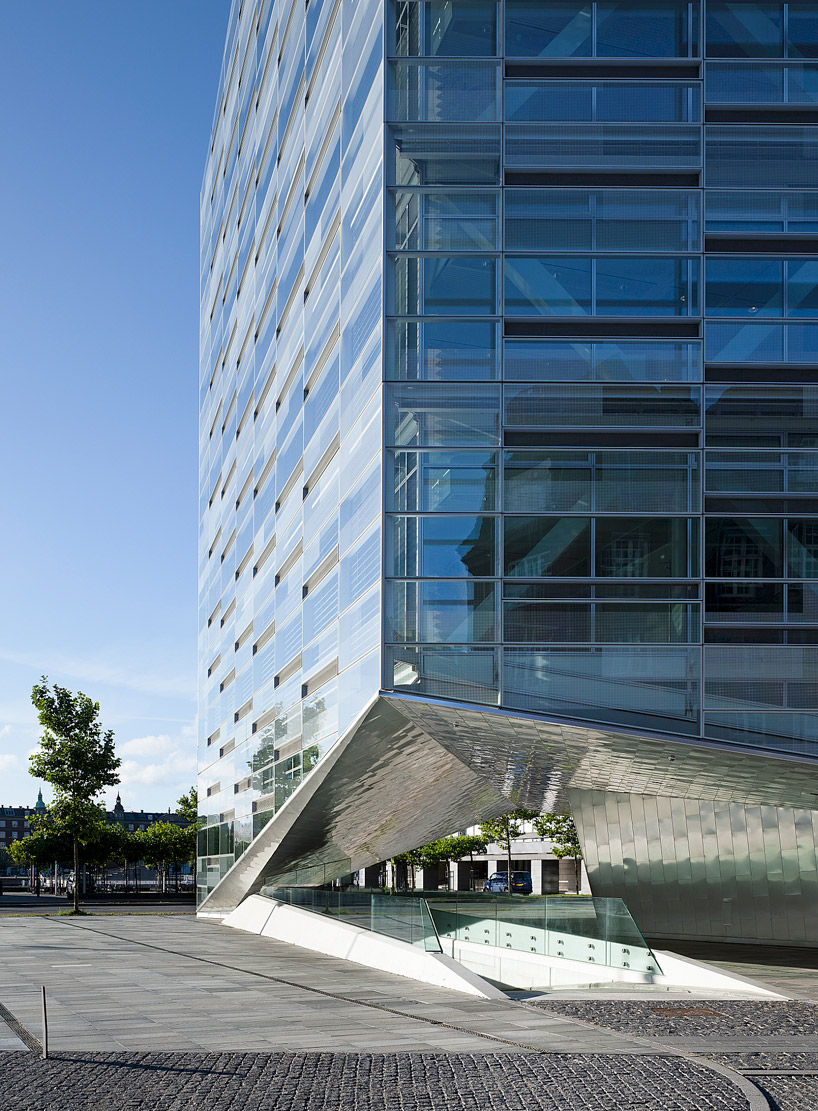 main entrance image © adam mørk
main entrance image © adam mørk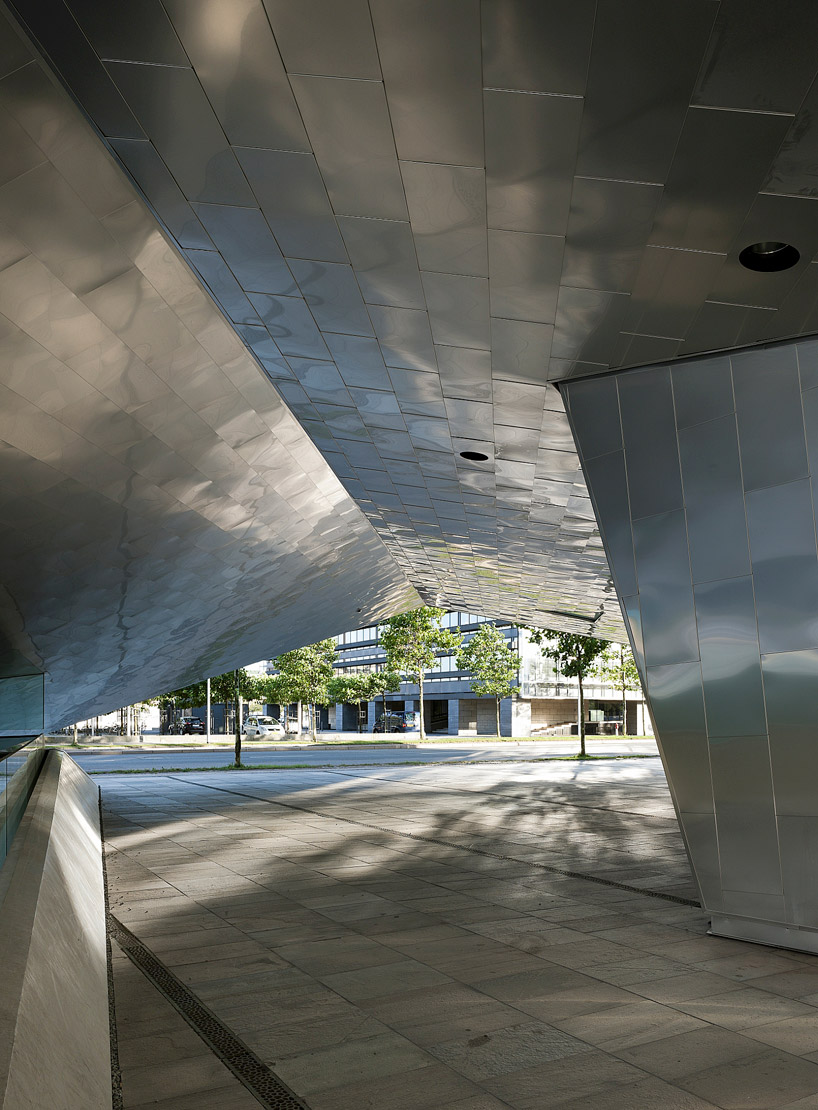 outward view from main entrance image © adam mørk
outward view from main entrance image © adam mørk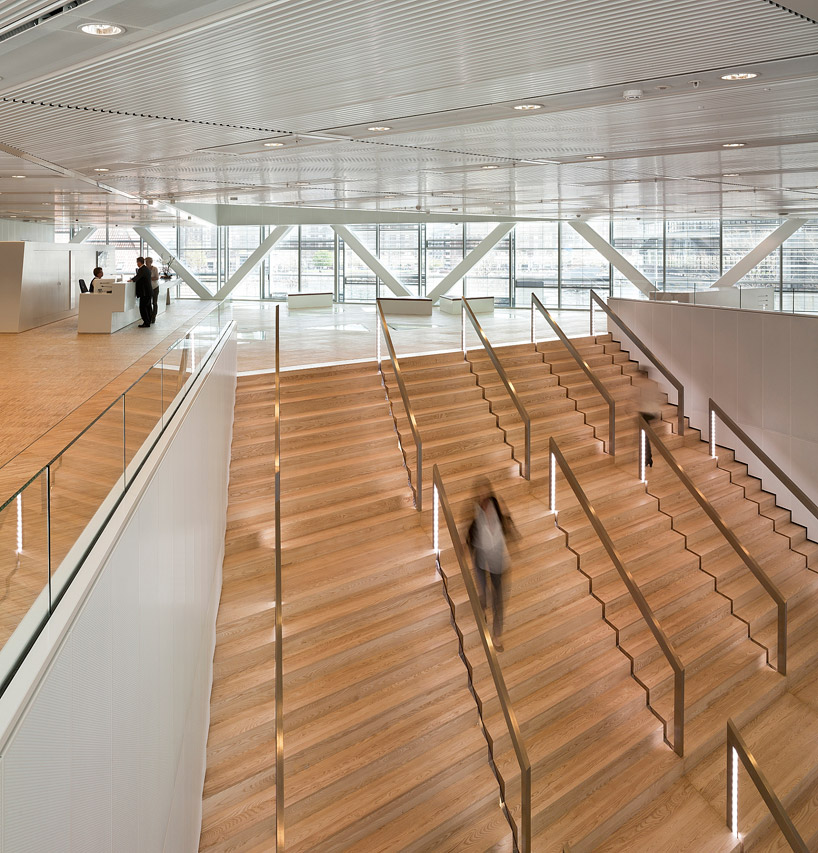 lobby image © adam mørk
lobby image © adam mørk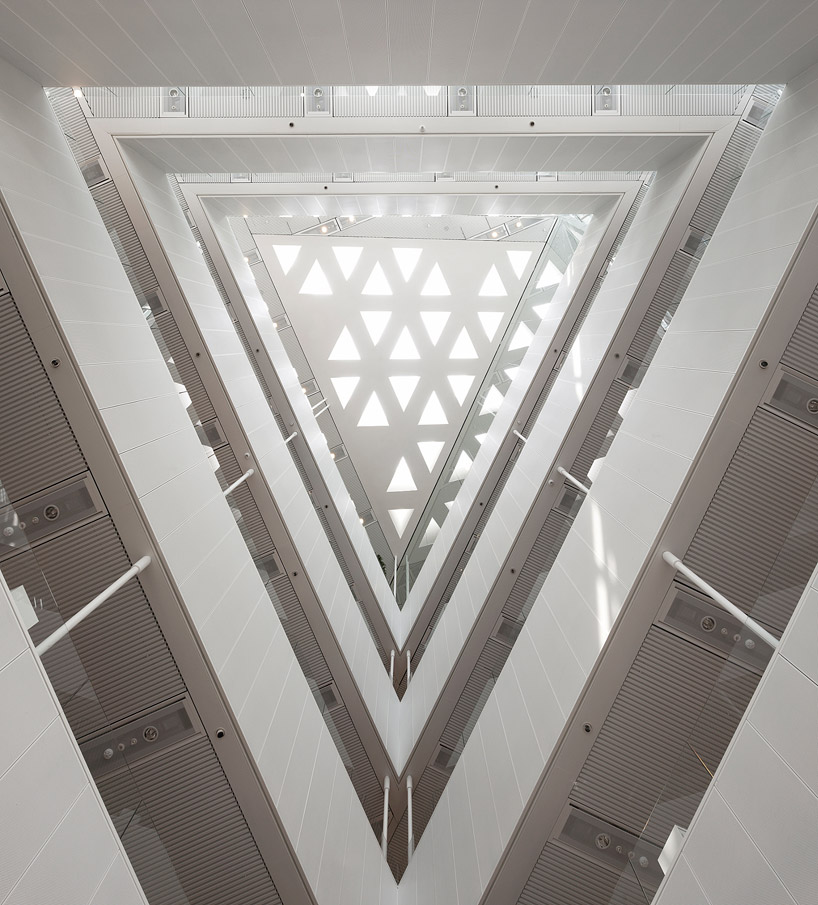 atrium image © adam mørk
atrium image © adam mørk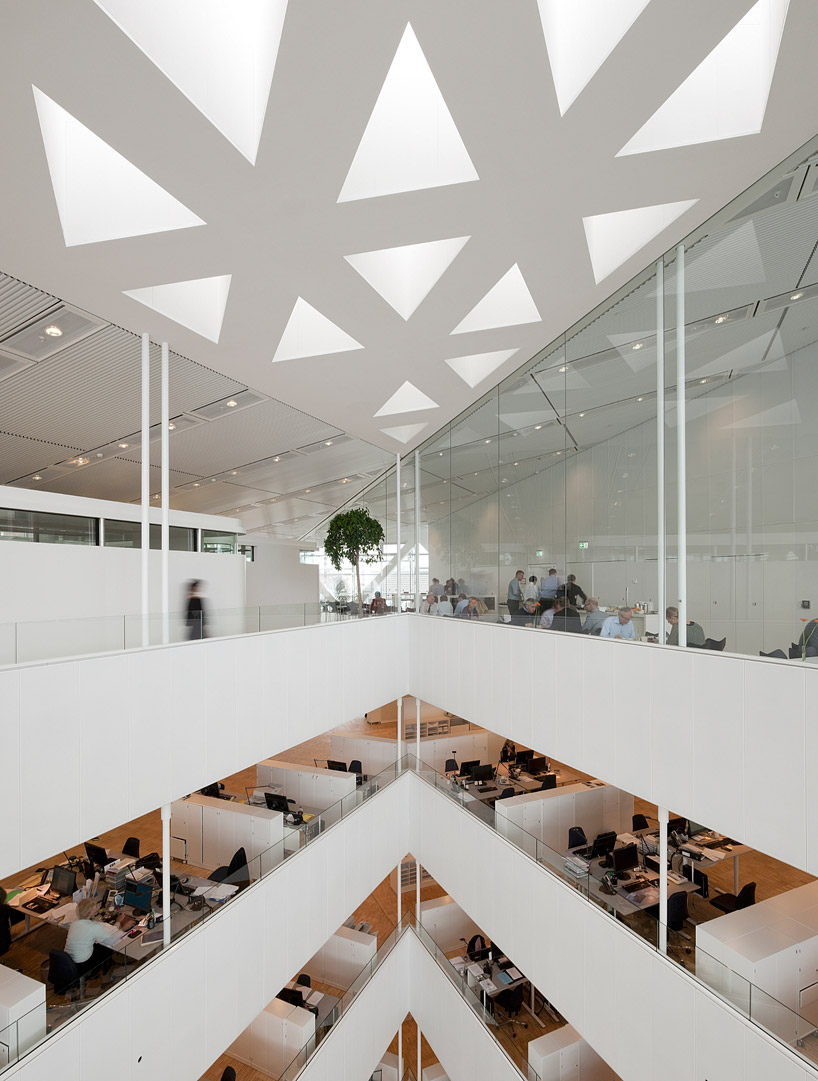 workstations bordering atrium are illuminated with daylight through the skylights image © adam mørk
workstations bordering atrium are illuminated with daylight through the skylights image © adam mørk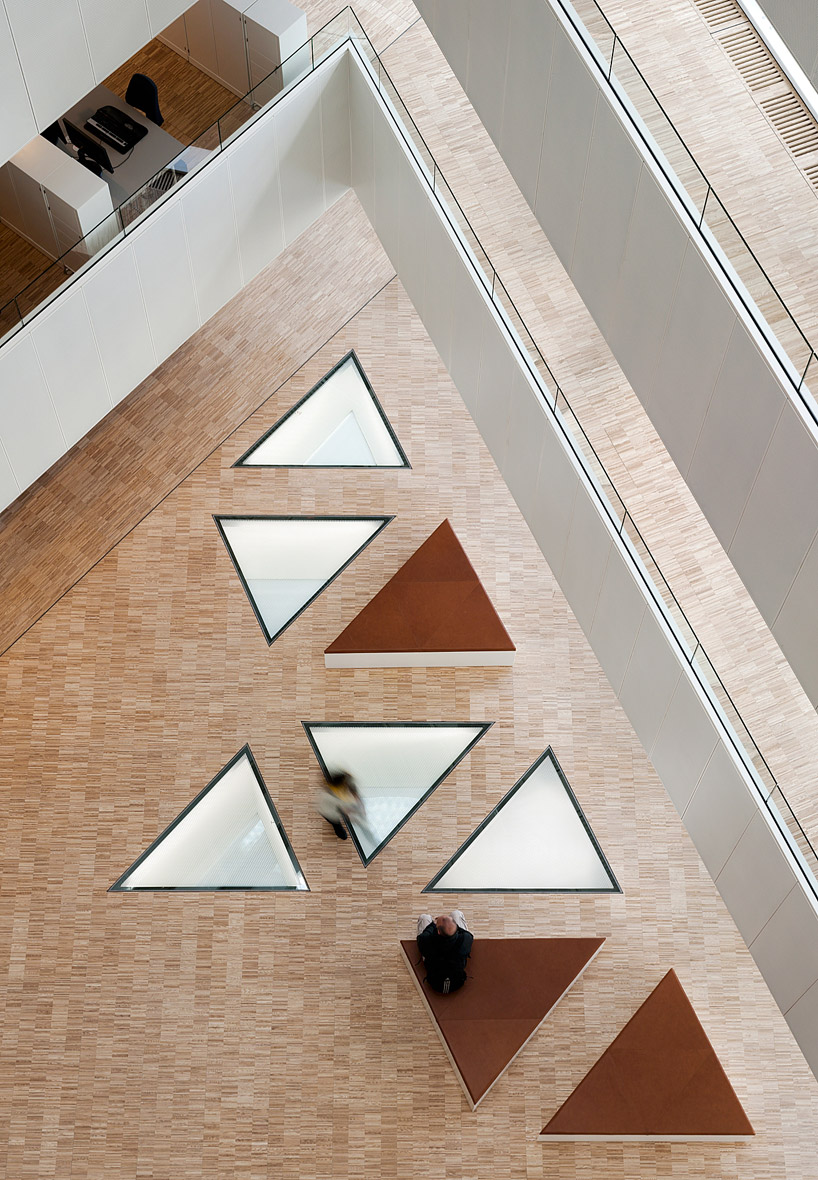 ground level seating mimics the skylight pattern above image © adam mørk
ground level seating mimics the skylight pattern above image © adam mørk steel diagrid structure image © adam mørk
steel diagrid structure image © adam mørk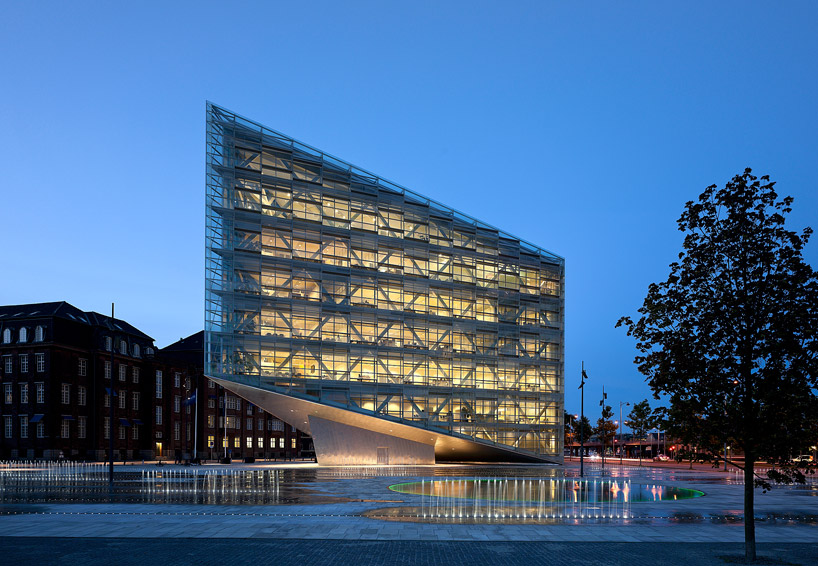 illuminated and reflecting in pool at night image © adam mørk
illuminated and reflecting in pool at night image © adam mørk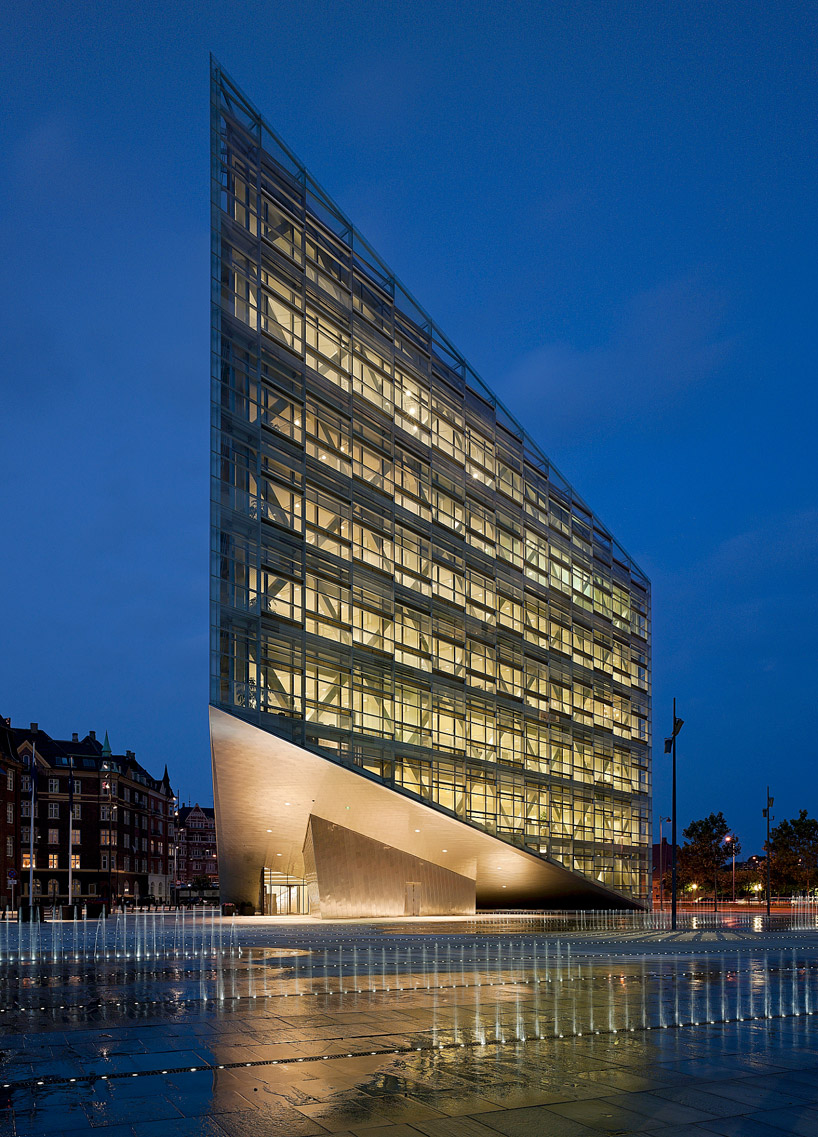 entrance void is illuminated, accentuating the lifted building corner image © adam mørk
entrance void is illuminated, accentuating the lifted building corner image © adam mørk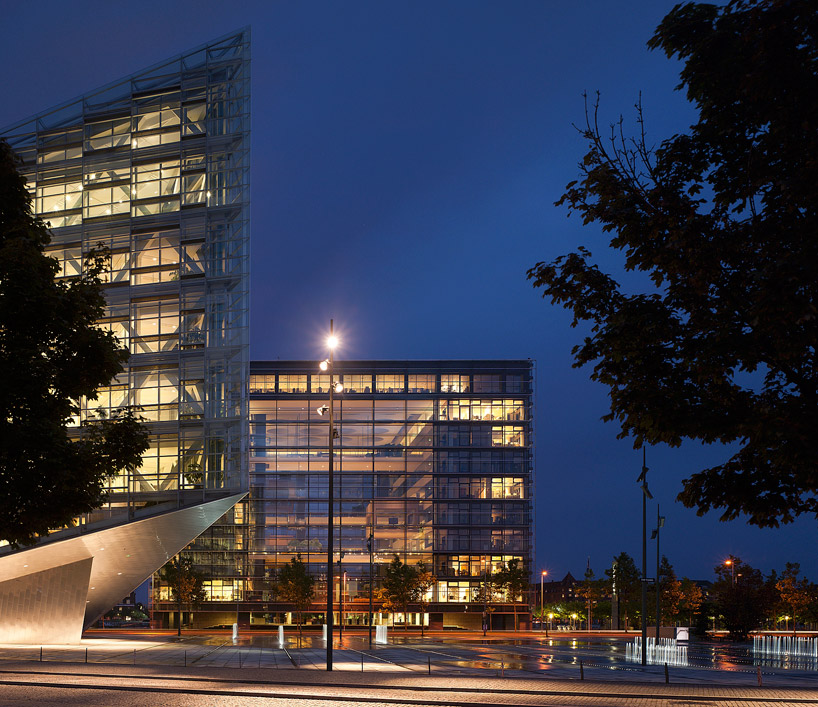 new structure and established ‘glass cube’ building in background image © adam mørk
new structure and established ‘glass cube’ building in background image © adam mørk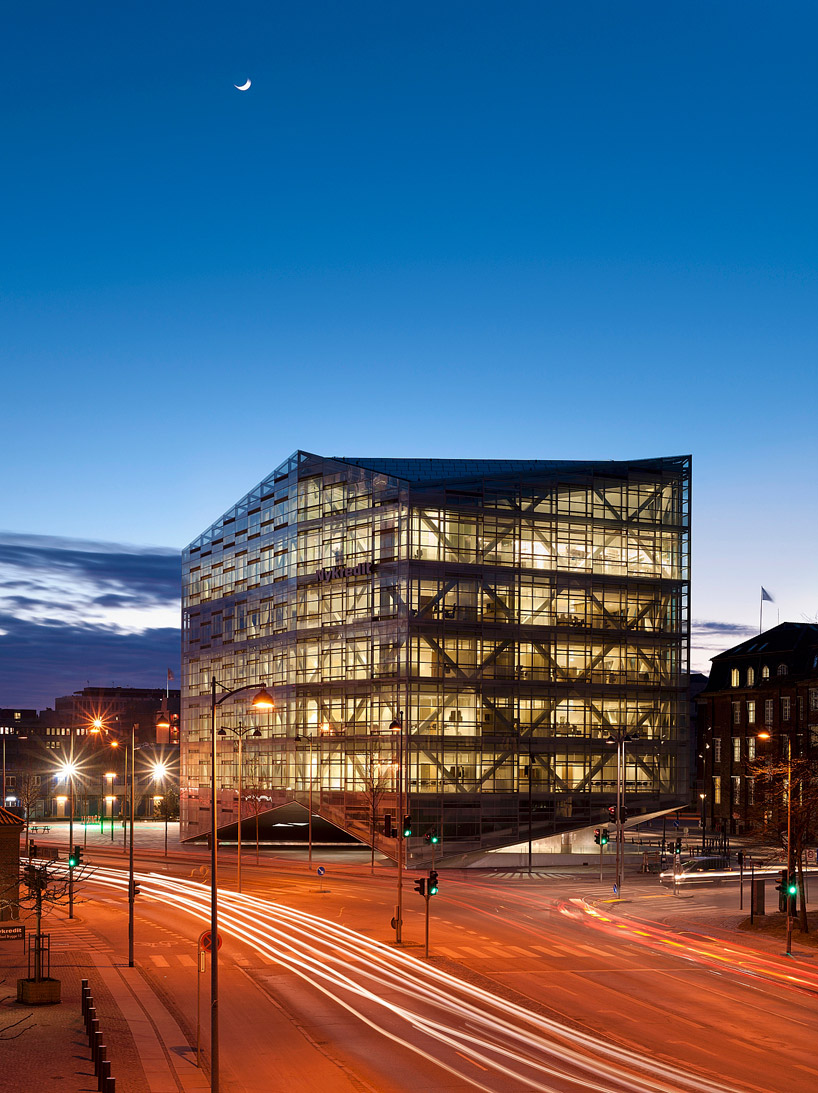 view of building from main avenue image © adam mørk
view of building from main avenue image © adam mørk (left) ‘the crystal’ and (right) established ‘glass cube’ divided by main avenue image © adam mørk
(left) ‘the crystal’ and (right) established ‘glass cube’ divided by main avenue image © adam mørk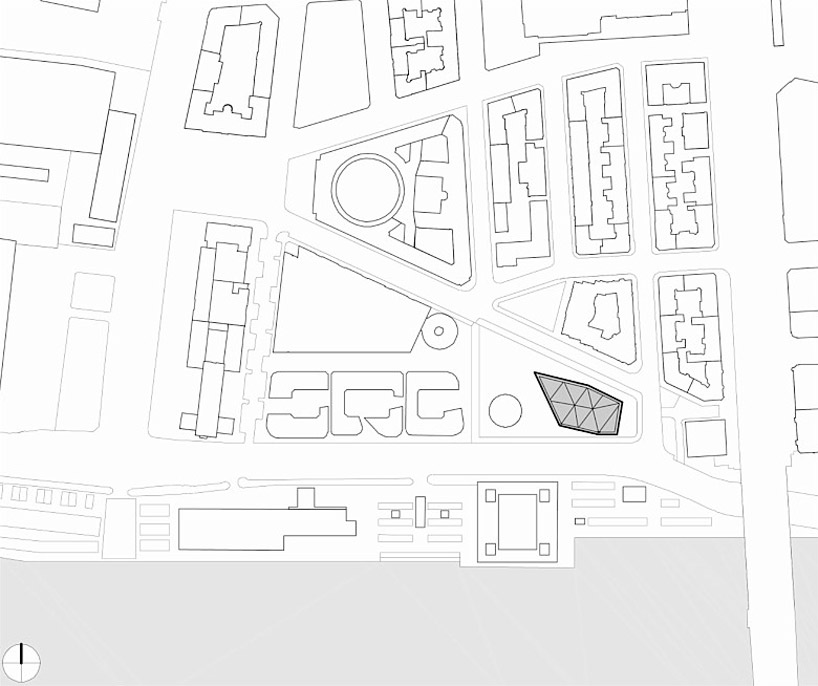 site plan image © schmidt hammer lassen architects
site plan image © schmidt hammer lassen architects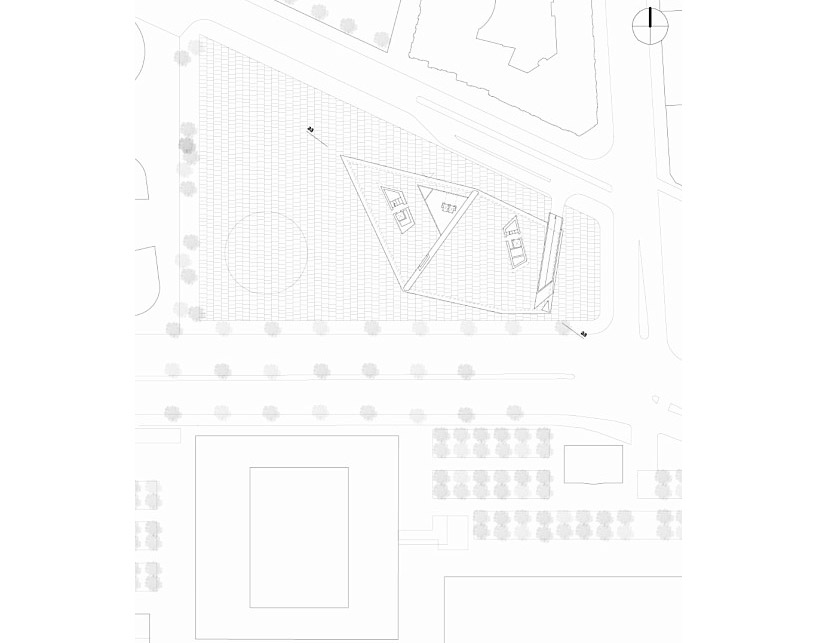 floor plan / level 0 image © schmidt hammer lassen architects
floor plan / level 0 image © schmidt hammer lassen architects floor plan / level 1 image © schmidt hammer lassen architects
floor plan / level 1 image © schmidt hammer lassen architects floor plan / level 2 image © schmidt hammer lassen architects
floor plan / level 2 image © schmidt hammer lassen architects floor plan / level 5 image © schmidt hammer lassen architects
floor plan / level 5 image © schmidt hammer lassen architects section image © schmidt hammer lassen architects
section image © schmidt hammer lassen architects elevation image © schmidt hammer lassen architects
elevation image © schmidt hammer lassen architects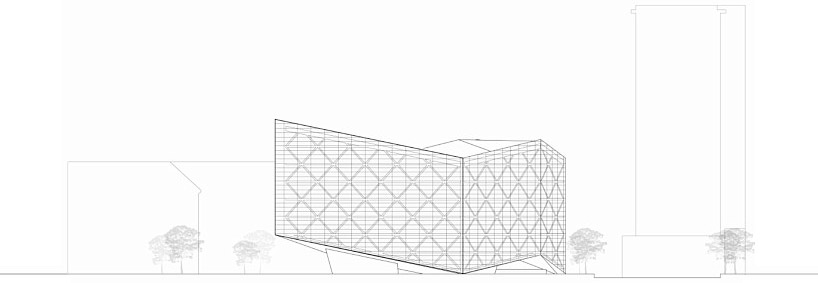 elevation image © schmidt hammer lassen architects
elevation image © schmidt hammer lassen architects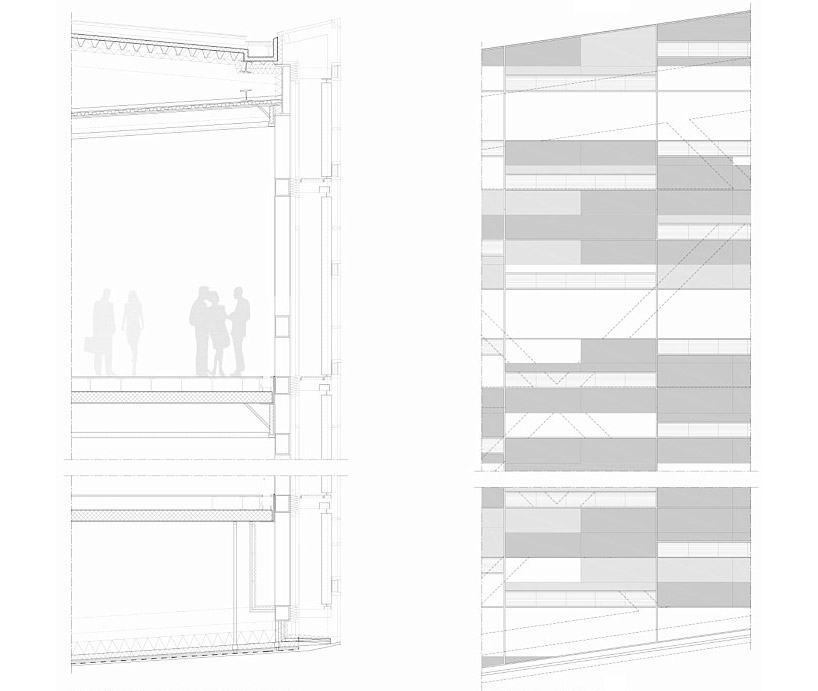 (left) wall section (right) facade detail images © schmidt hammer lassen architects
(left) wall section (right) facade detail images © schmidt hammer lassen architects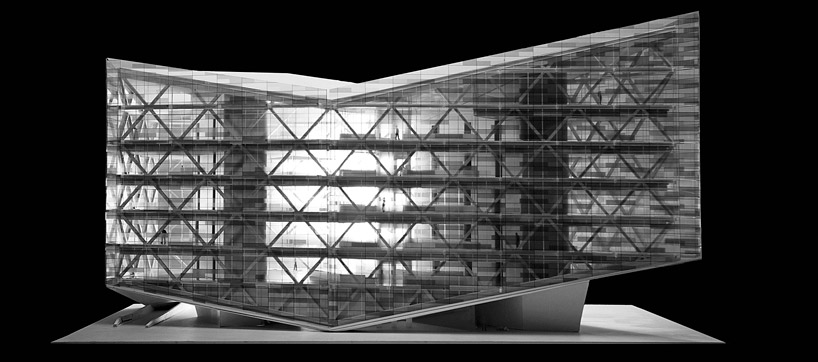 model image © schmidt hammer lassen architects
model image © schmidt hammer lassen architects