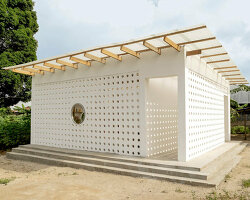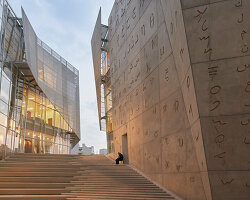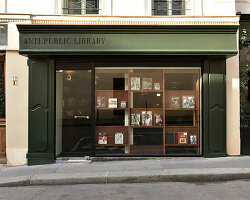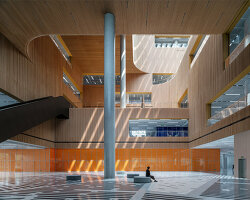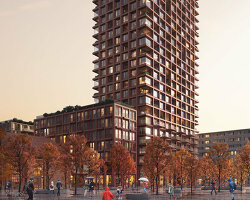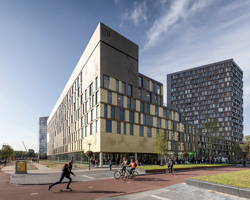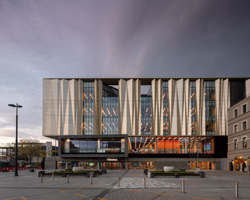KEEP UP WITH OUR DAILY AND WEEKLY NEWSLETTERS
PRODUCT LIBRARY
the apartments shift positions from floor to floor, varying between 90 sqm and 110 sqm.
the house is clad in a rusted metal skin, while the interiors evoke a unified color palette of sand and terracotta.
designing this colorful bogotá school, heatherwick studio takes influence from colombia's indigenous basket weaving.
read our interview with the japanese artist as she takes us on a visual tour of her first architectural endeavor, which she describes as 'a space of contemplation'.
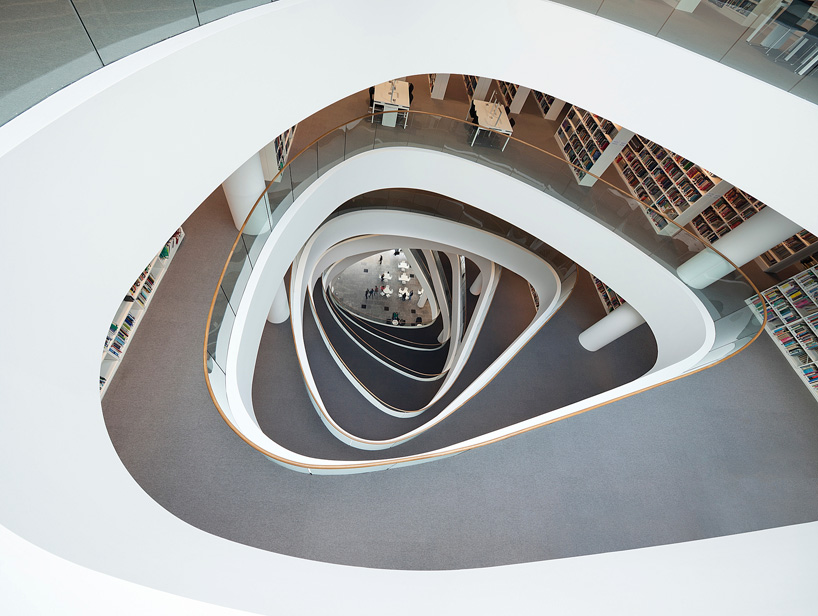
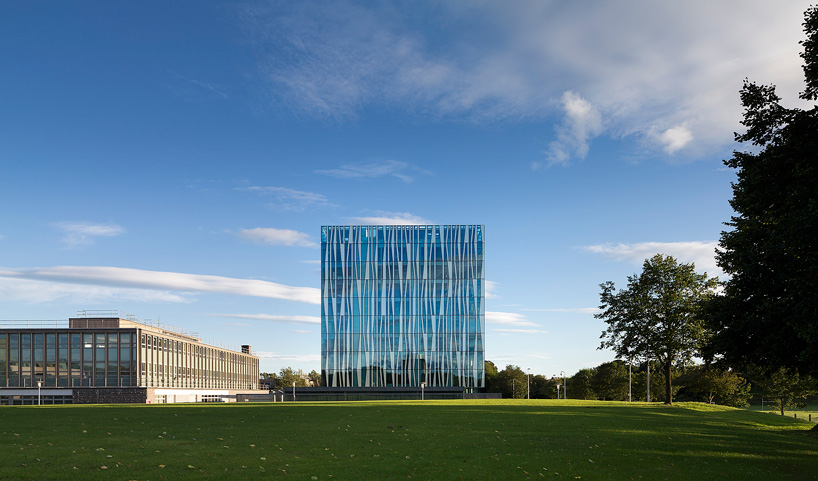 rectilinear exterior image © schmidt hammer lassen architects
rectilinear exterior image © schmidt hammer lassen architects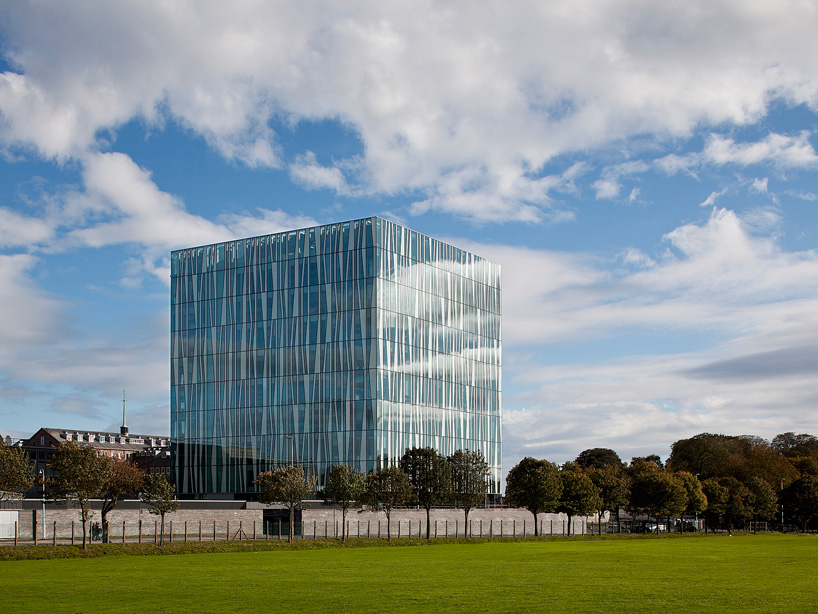 image © schmidt hammer lassen architects
image © schmidt hammer lassen architects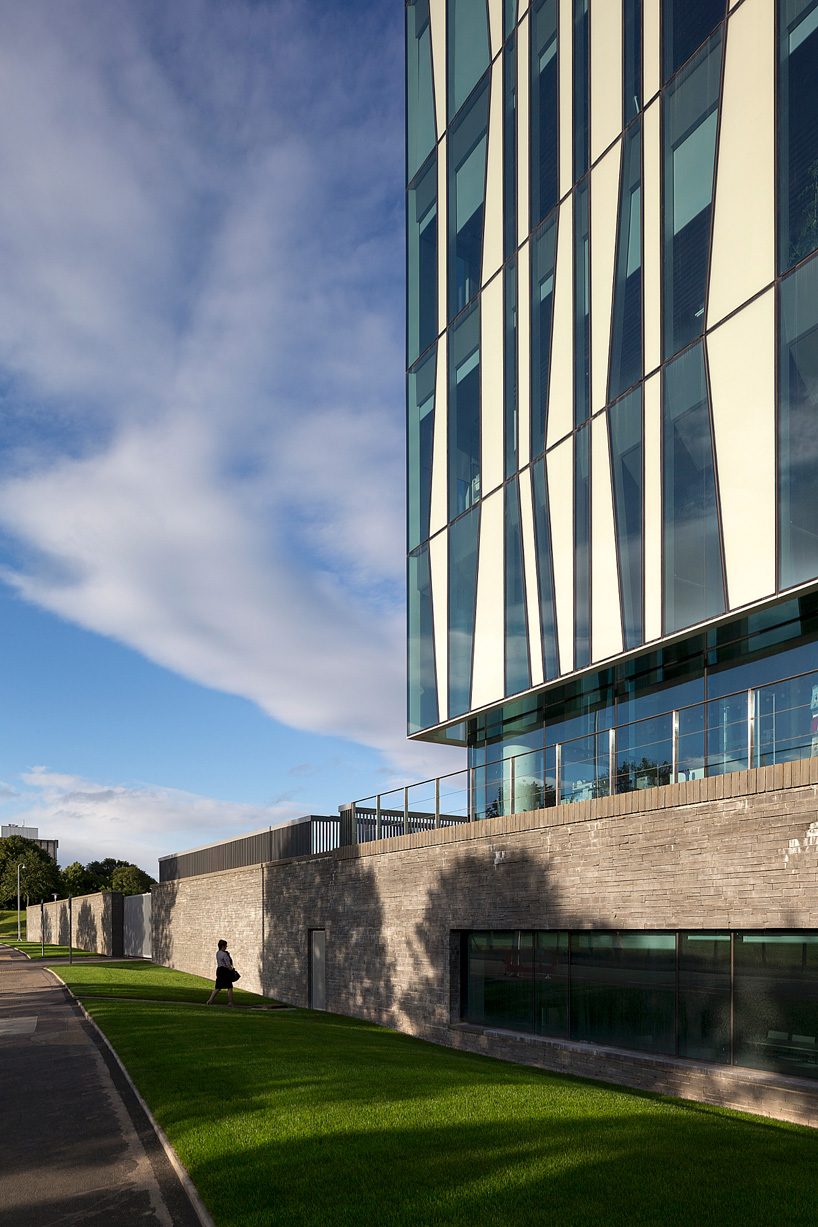 scottish wall base image © schmidt hammer lassen architects
scottish wall base image © schmidt hammer lassen architects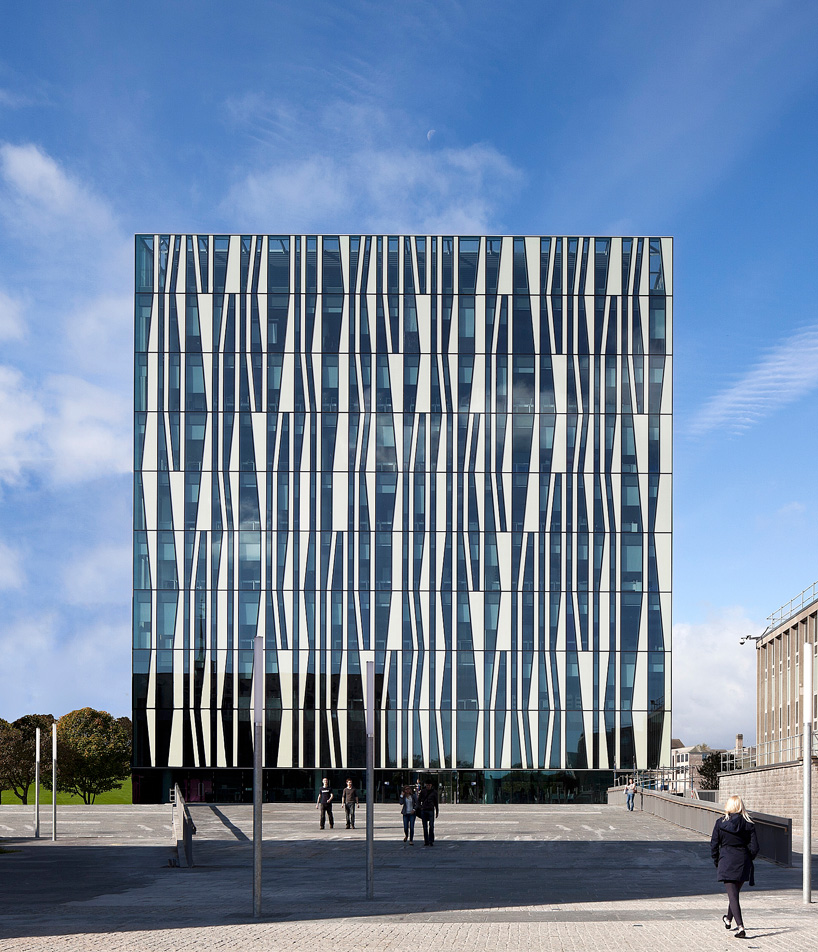 approach to main entrance image © schmidt hammer lassen architects
approach to main entrance image © schmidt hammer lassen architects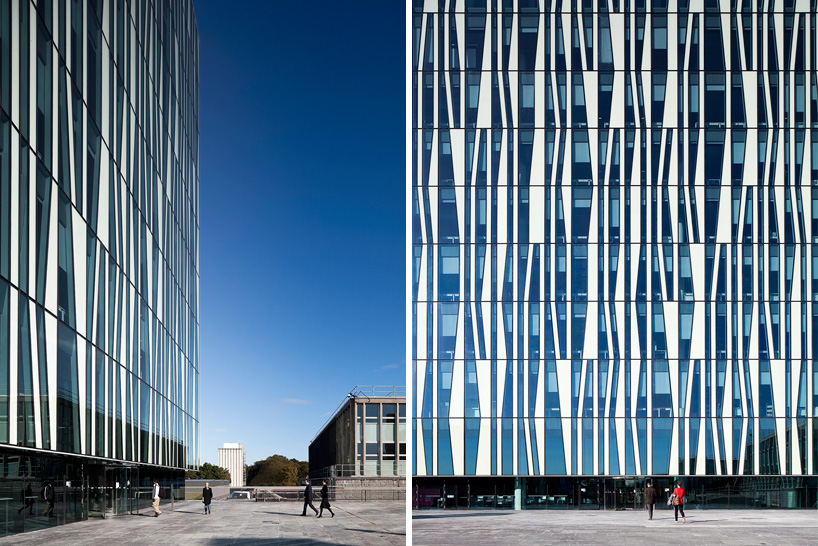 facade has 50% transparent and opaque panels images © schmidt hammer lassen architects
facade has 50% transparent and opaque panels images © schmidt hammer lassen architects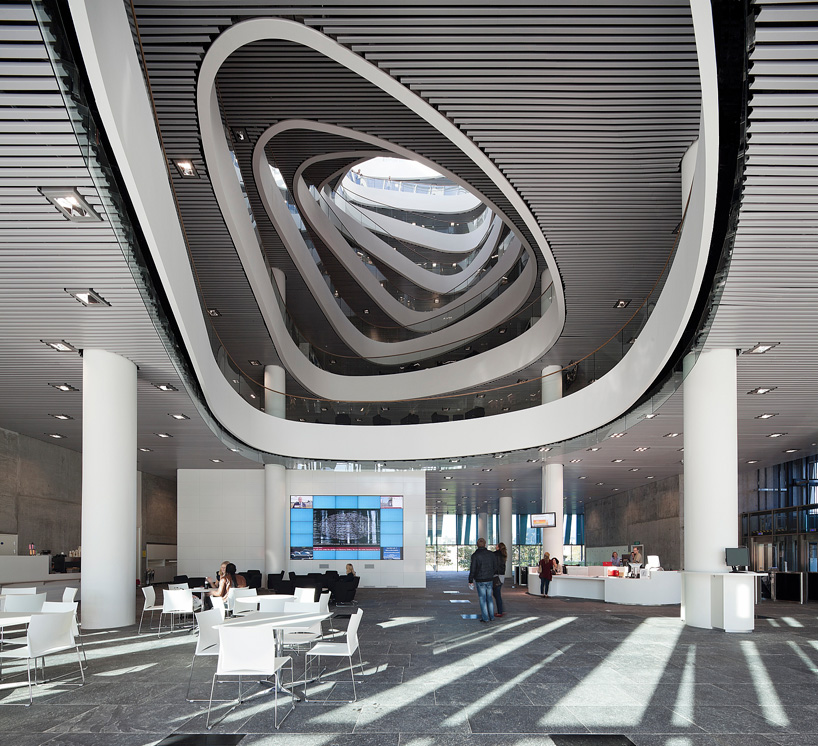 lobby + cafe image © schmidt hammer lassen architects
lobby + cafe image © schmidt hammer lassen architects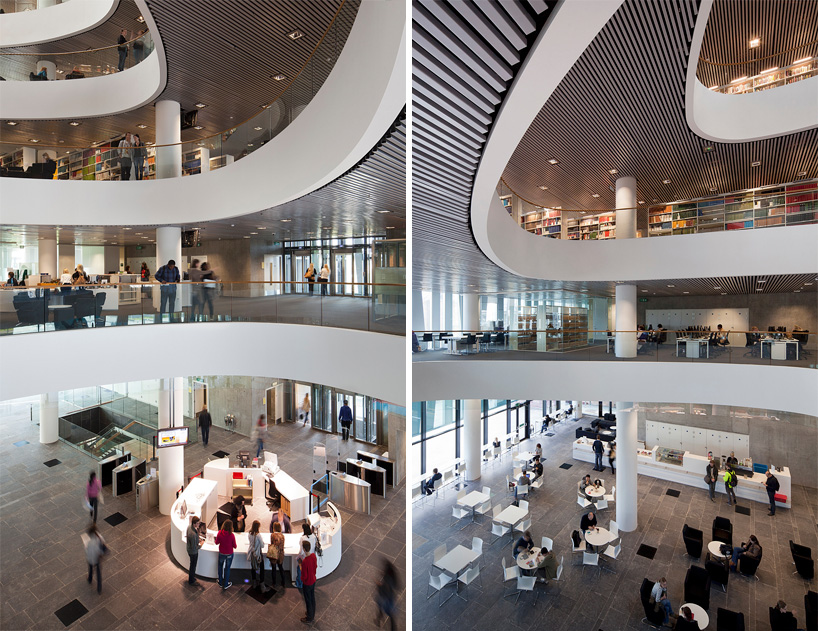 view of lobby from 1st floor images © schmidt hammer lassen architects
view of lobby from 1st floor images © schmidt hammer lassen architects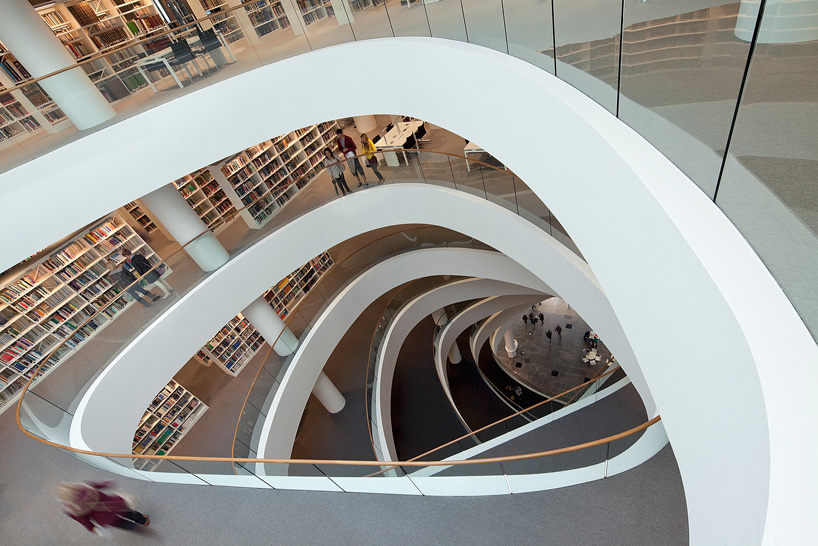 view looking downward of spiraling atrium image © schmidt hammer lassen architects
view looking downward of spiraling atrium image © schmidt hammer lassen architects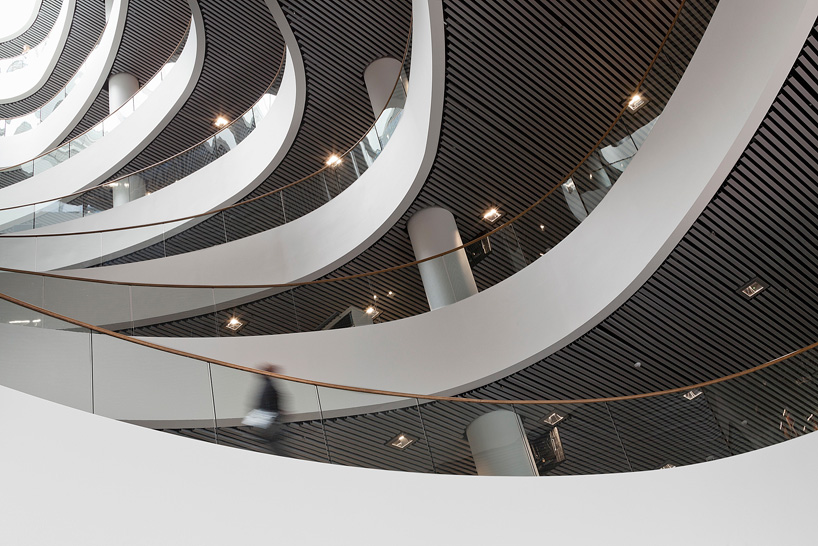 upwar view of spiraling atrium image © schmidt hammer lassen architects
upwar view of spiraling atrium image © schmidt hammer lassen architects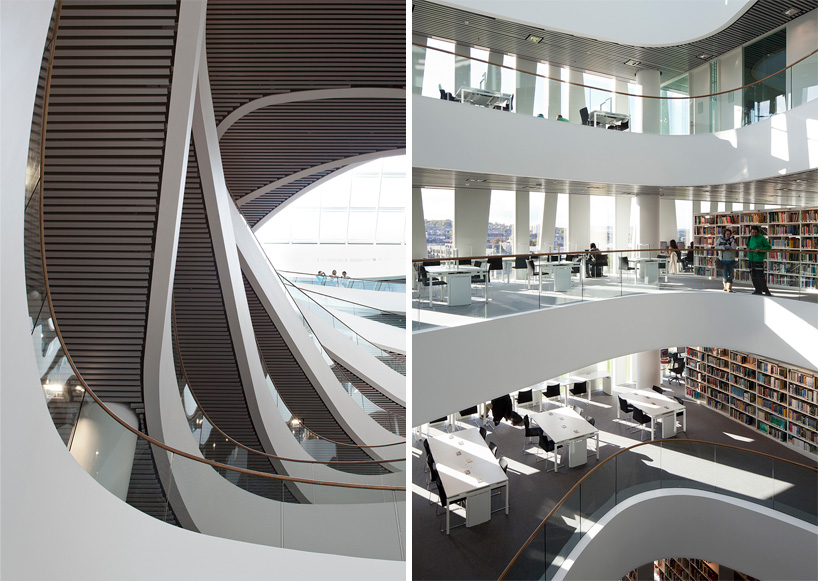 a different organically-shaped void within each floor plate creates the shifting atrium images © schmidt hammer lassen architects
a different organically-shaped void within each floor plate creates the shifting atrium images © schmidt hammer lassen architects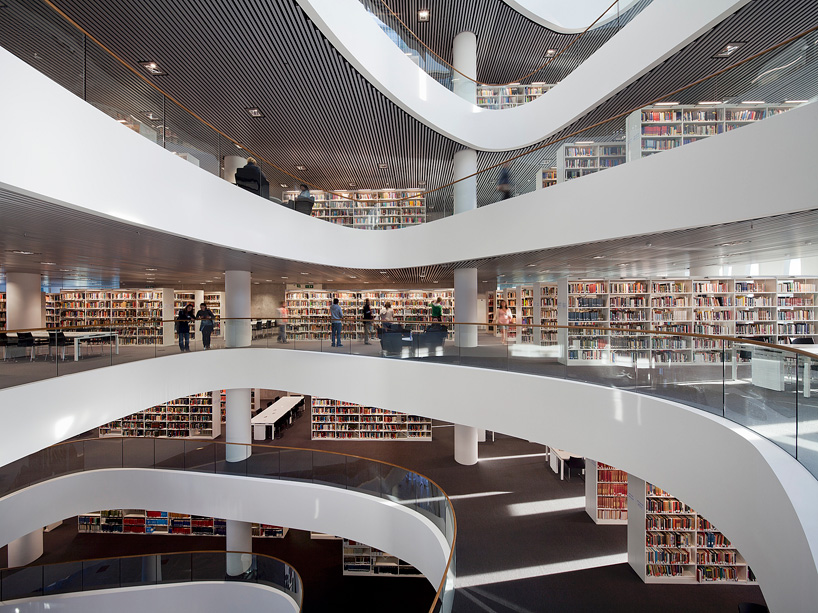 view of levels with book stacks image © schmidt hammer lassen architects
view of levels with book stacks image © schmidt hammer lassen architects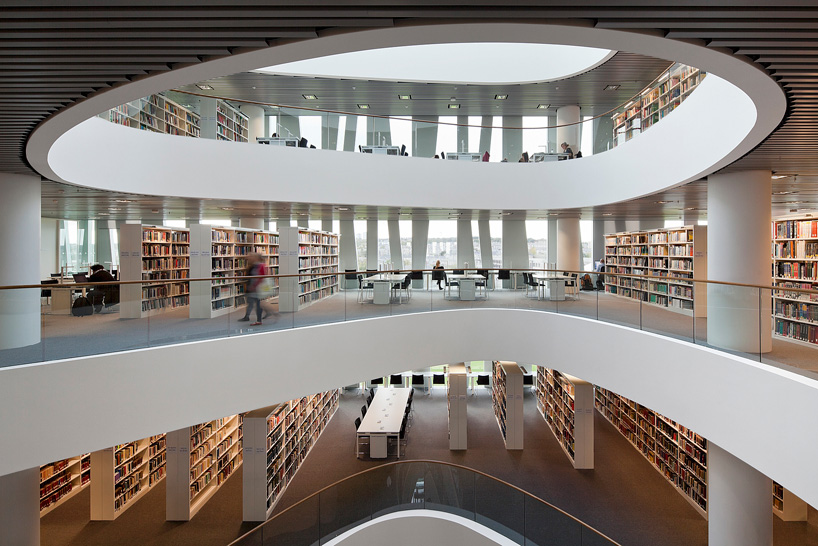 image © schmidt hammer lassen architects
image © schmidt hammer lassen architects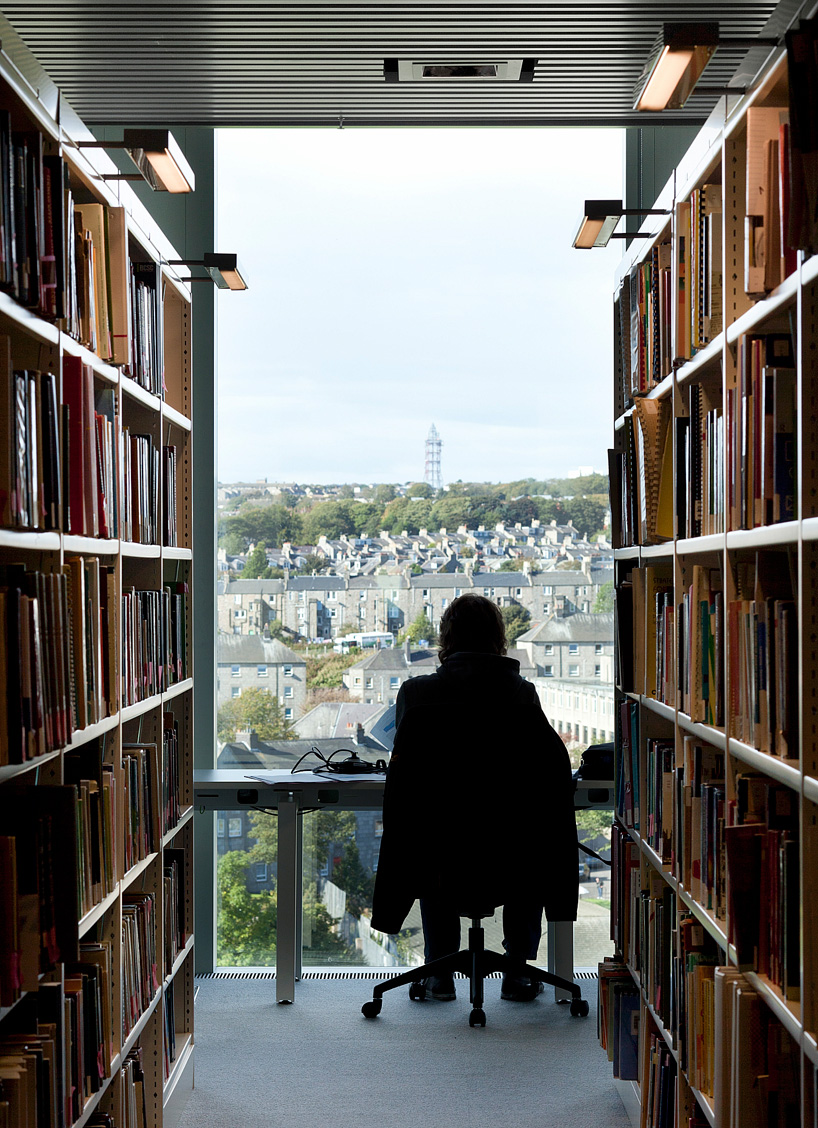 perimeter study space image © schmidt hammer lassen architects
perimeter study space image © schmidt hammer lassen architects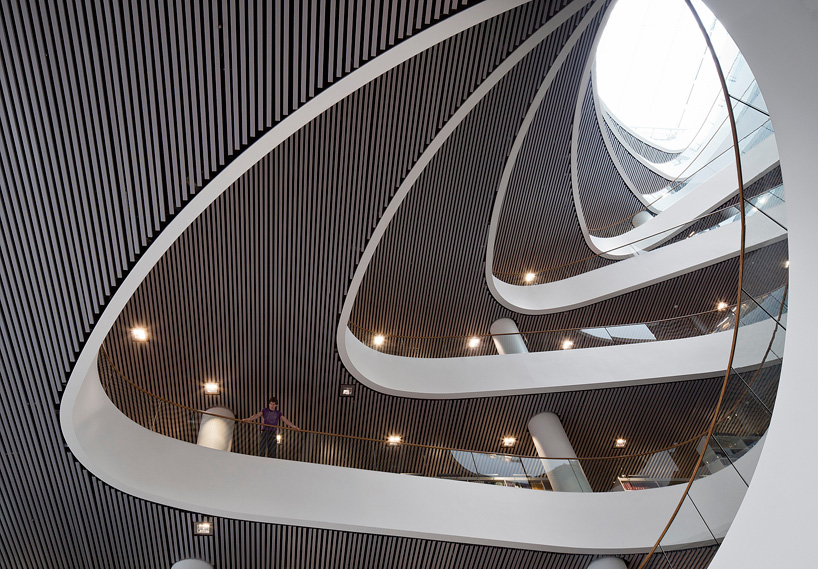 upward view of spiraling atrium image © schmidt hammer lassen architects
upward view of spiraling atrium image © schmidt hammer lassen architects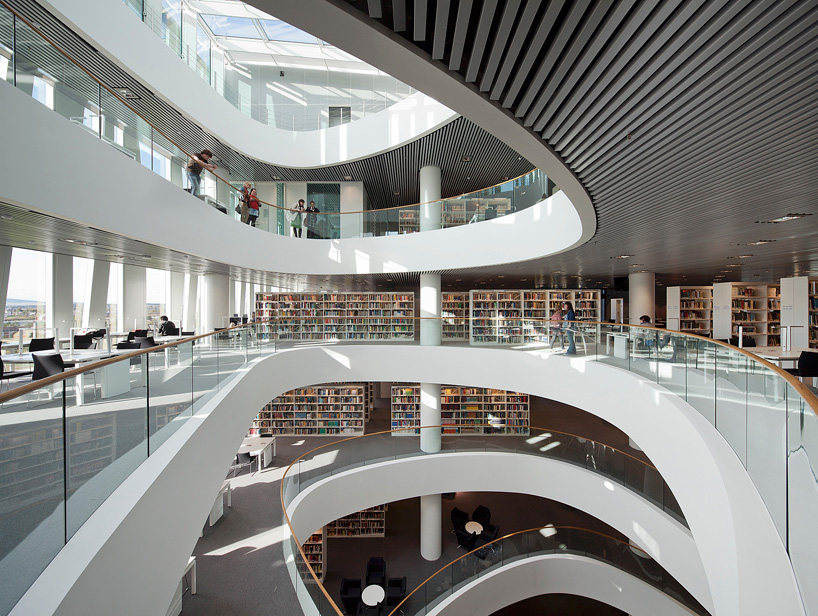 transparent roof filters daylight into the central atrium image © schmidt hammer lassen architects
transparent roof filters daylight into the central atrium image © schmidt hammer lassen architects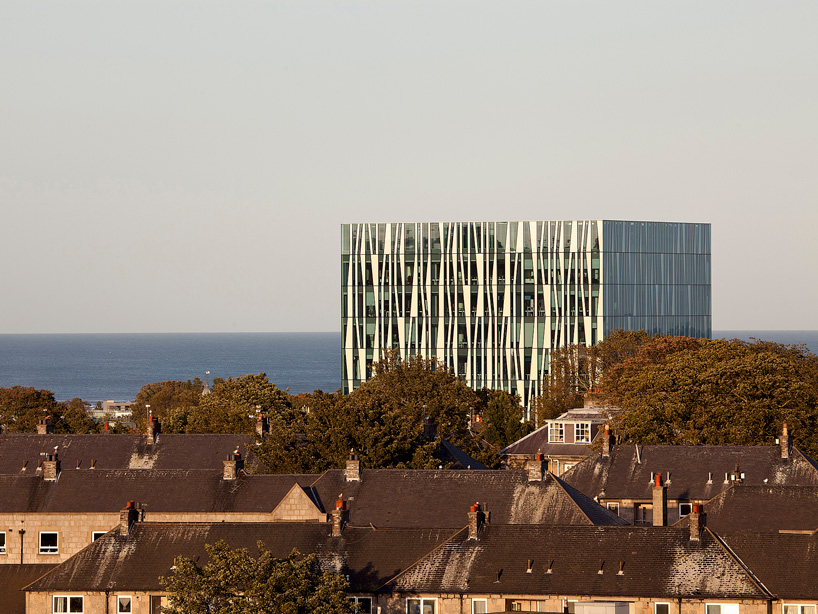 view from surrounding context image © schmidt hammer lassen architects
view from surrounding context image © schmidt hammer lassen architects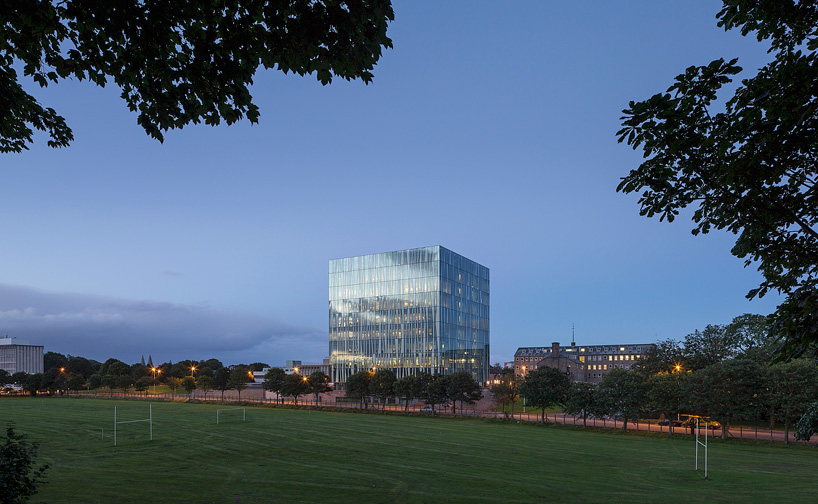 image © schmidt hammer lassen architects
image © schmidt hammer lassen architects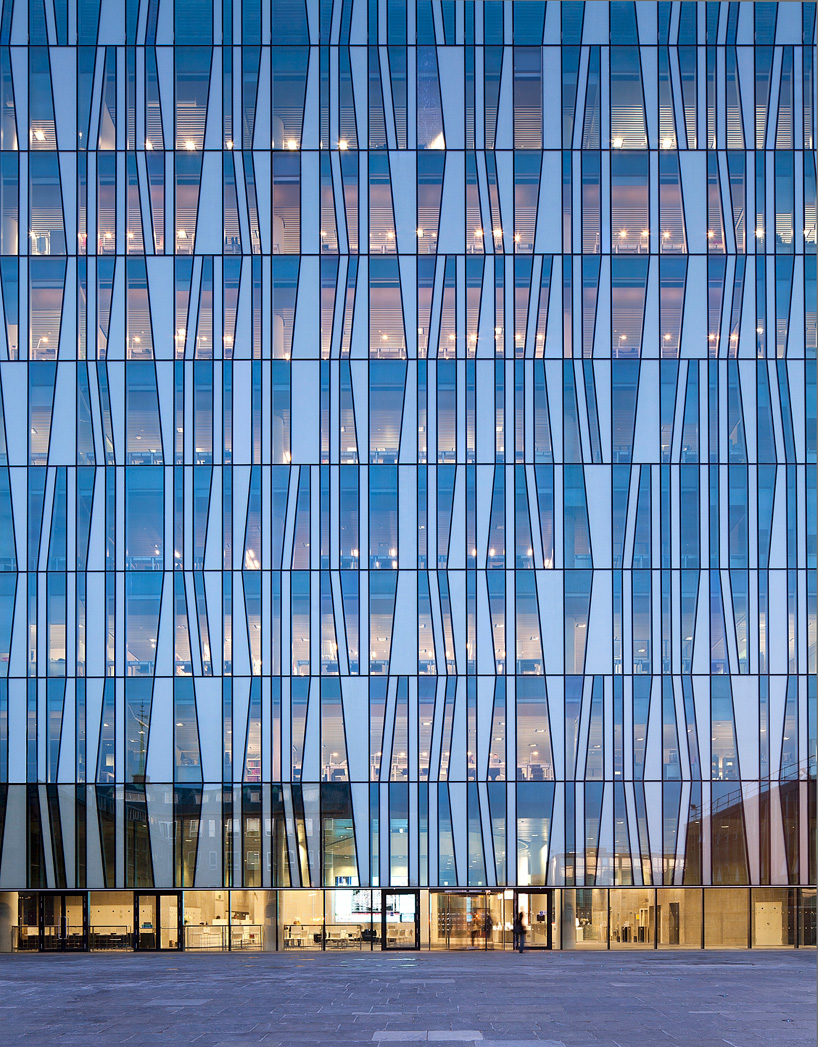 facade at dusk image © schmidt hammer lassen architects
facade at dusk image © schmidt hammer lassen architects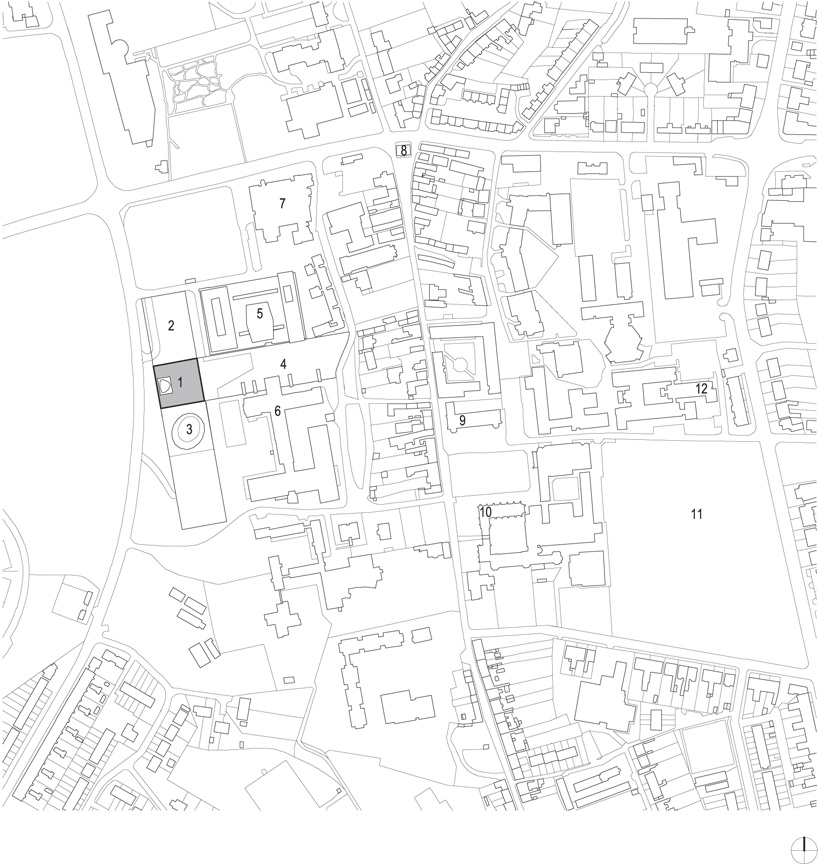 site plan 1. new library 2. secret garden 3. amphitheatre / library garden 4. public square 5. fraser noble building 6. meston building 7. central refectory, ‘hub’ 8. town house 9. new kings 10. chapel 11. kings college, sports ground 12. university office
site plan 1. new library 2. secret garden 3. amphitheatre / library garden 4. public square 5. fraser noble building 6. meston building 7. central refectory, ‘hub’ 8. town house 9. new kings 10. chapel 11. kings college, sports ground 12. university office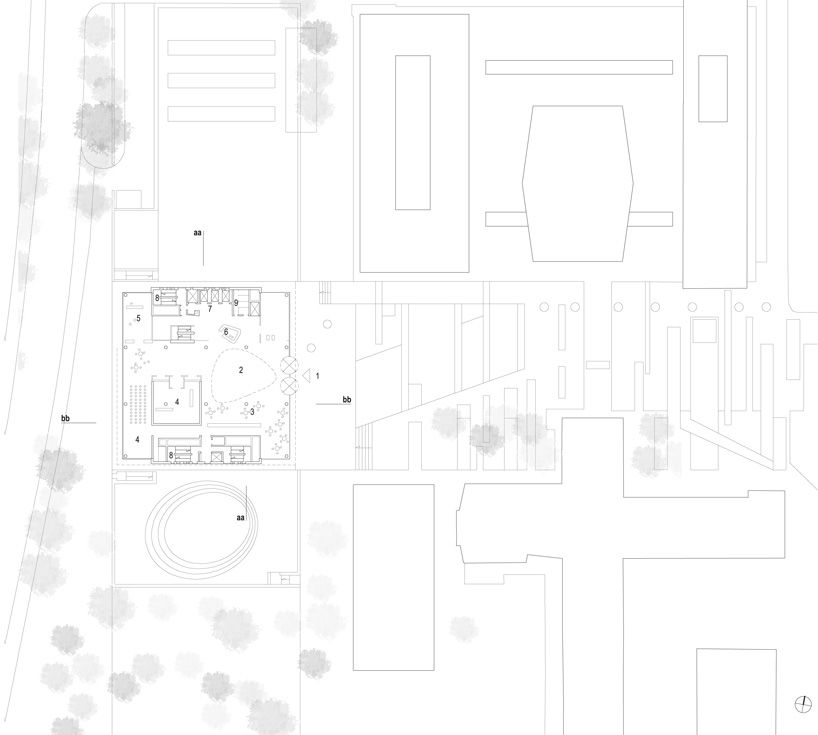 floor plan / level 0 1. entrance 2. foyer 3. cafe 4. exhibition area 5. print shop 6. control point 7. lifts 8. stairs 9. toilets
floor plan / level 0 1. entrance 2. foyer 3. cafe 4. exhibition area 5. print shop 6. control point 7. lifts 8. stairs 9. toilets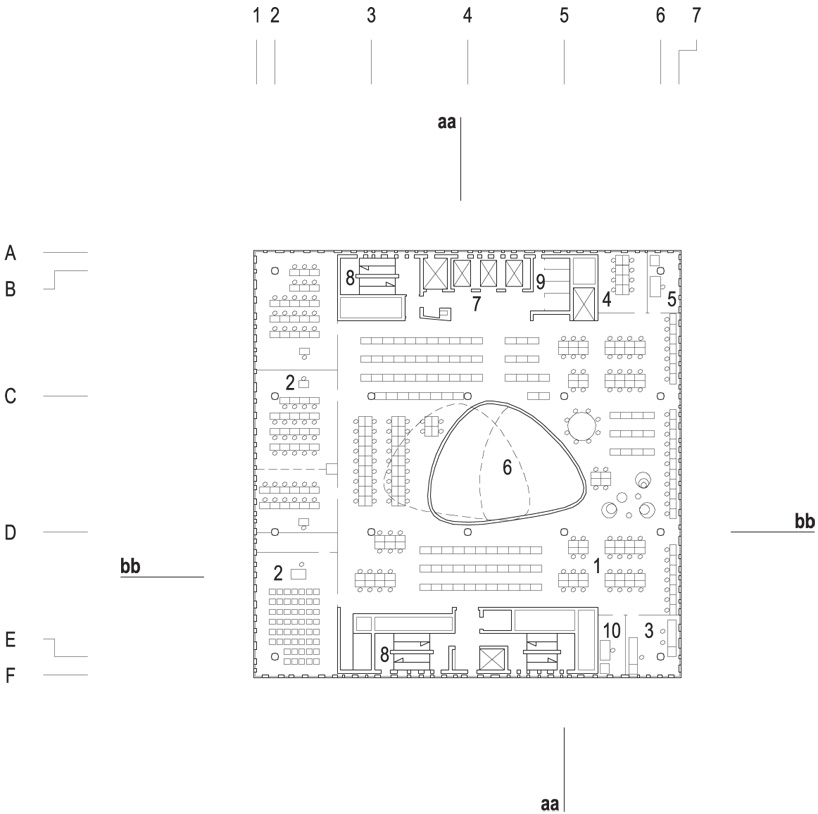 floor plan / level 2 1. study space 2. seminar room 3. work room 4. group study space 5. office 6. atrium 7. lifts 8. stairs 9. toilets 10. information
floor plan / level 2 1. study space 2. seminar room 3. work room 4. group study space 5. office 6. atrium 7. lifts 8. stairs 9. toilets 10. information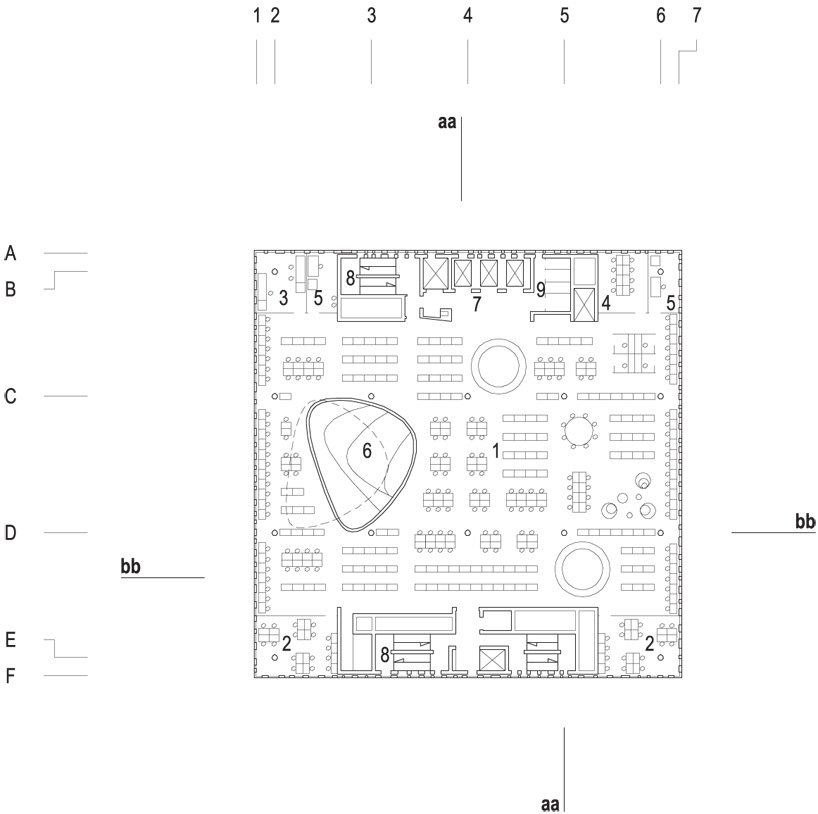 floor plan / level 6 1. general library 2. quiet area 3. work room 4. group study space 5. office 6. atrium 7. lifts 8. stairs 9. toilets
floor plan / level 6 1. general library 2. quiet area 3. work room 4. group study space 5. office 6. atrium 7. lifts 8. stairs 9. toilets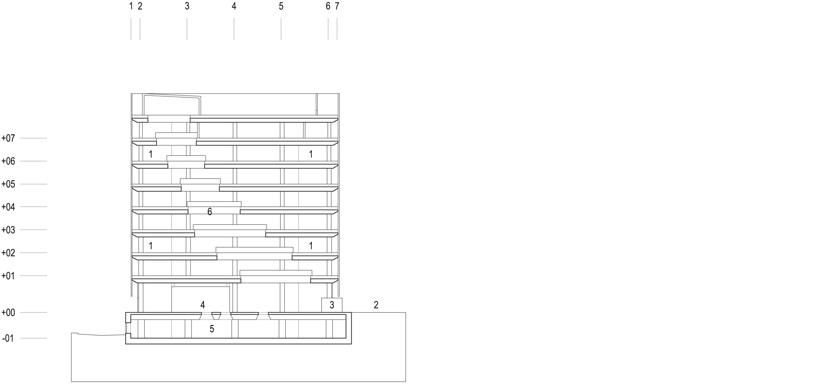 section 1. library 2. public area 3. main entrance 4. exhibition area 5. reading room 6. atrium
section 1. library 2. public area 3. main entrance 4. exhibition area 5. reading room 6. atrium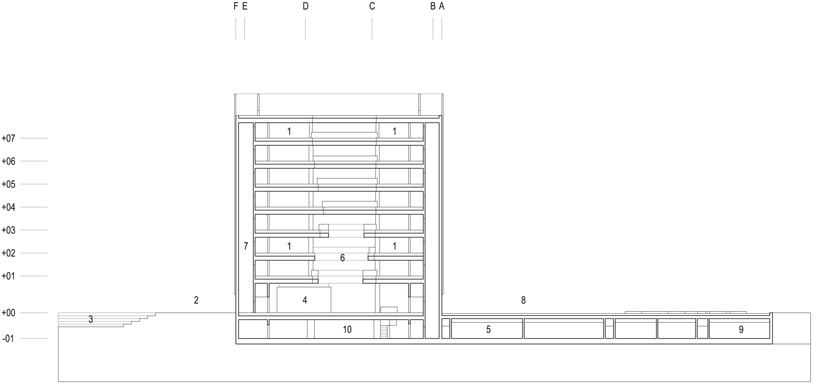 section 1. library 2. library garden 3. amphitheatre 4. axhibition area 5. archive 6. atrium 7. lifts 8. secret garden 9. conservation suite 10. reading room
section 1. library 2. library garden 3. amphitheatre 4. axhibition area 5. archive 6. atrium 7. lifts 8. secret garden 9. conservation suite 10. reading room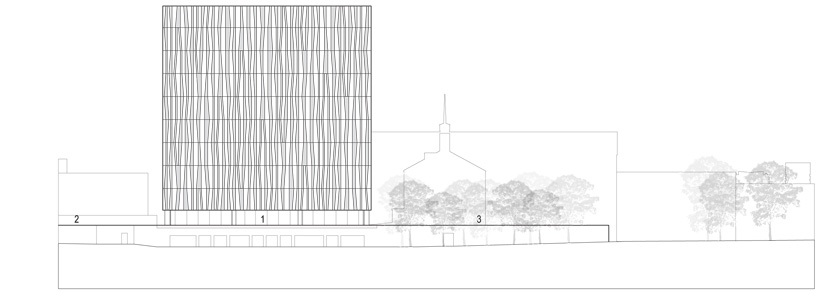 elevation 1. library 2. secret garden 3. library garden
elevation 1. library 2. secret garden 3. library garden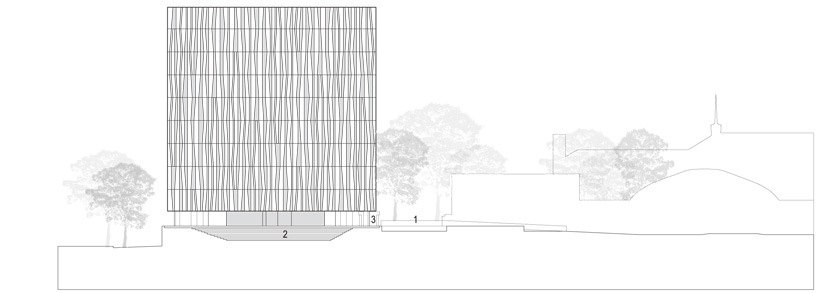 elevation 1. academic plaza 2. amphitheatre / library garden 3. main entrance
elevation 1. academic plaza 2. amphitheatre / library garden 3. main entrance

