KEEP UP WITH OUR DAILY AND WEEKLY NEWSLETTERS
PRODUCT LIBRARY
the apartments shift positions from floor to floor, varying between 90 sqm and 110 sqm.
the house is clad in a rusted metal skin, while the interiors evoke a unified color palette of sand and terracotta.
designing this colorful bogotá school, heatherwick studio takes influence from colombia's indigenous basket weaving.
read our interview with the japanese artist as she takes us on a visual tour of her first architectural endeavor, which she describes as 'a space of contemplation'.
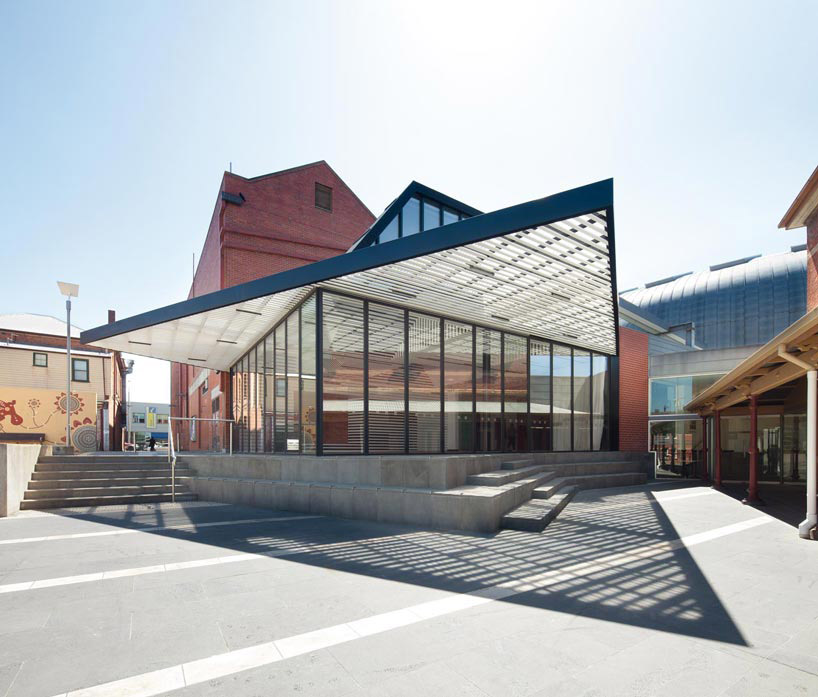
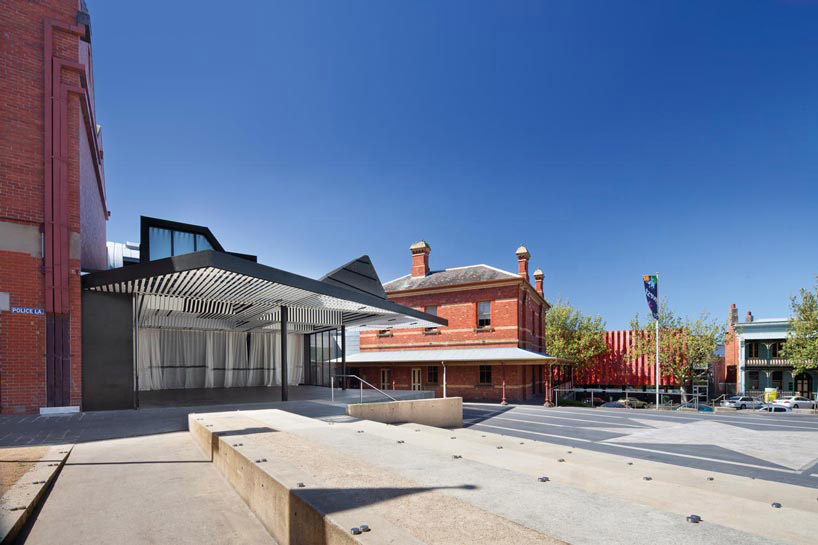 view of building with curtain drawn closed image ©
view of building with curtain drawn closed image © 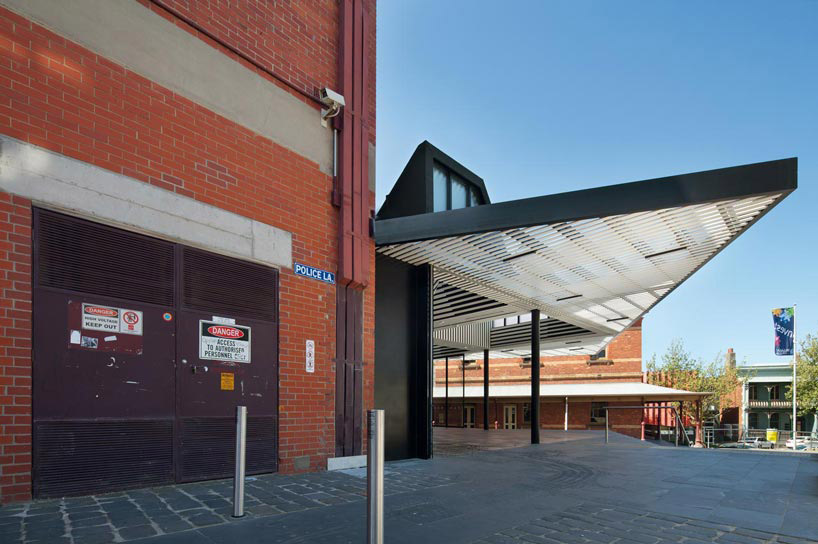 canopy projects beyond the existing building facade announcing its presence image ©
canopy projects beyond the existing building facade announcing its presence image © 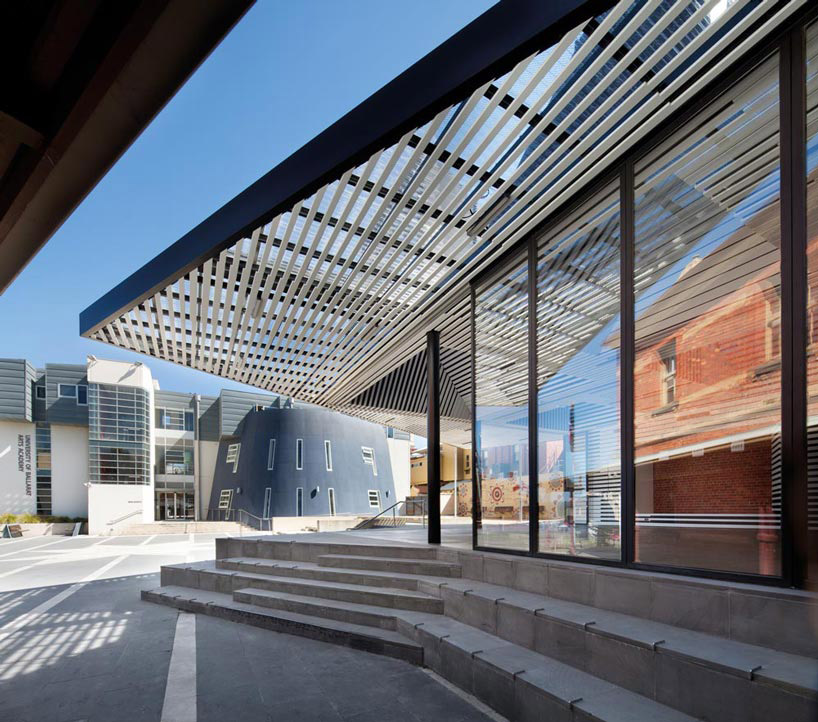 light filters through the roof canopy image ©
light filters through the roof canopy image © 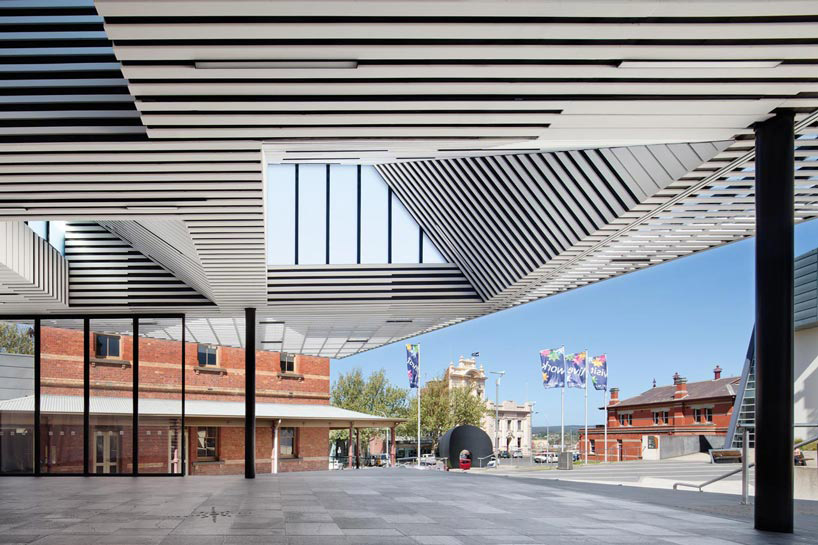 outward view image ©
outward view image © 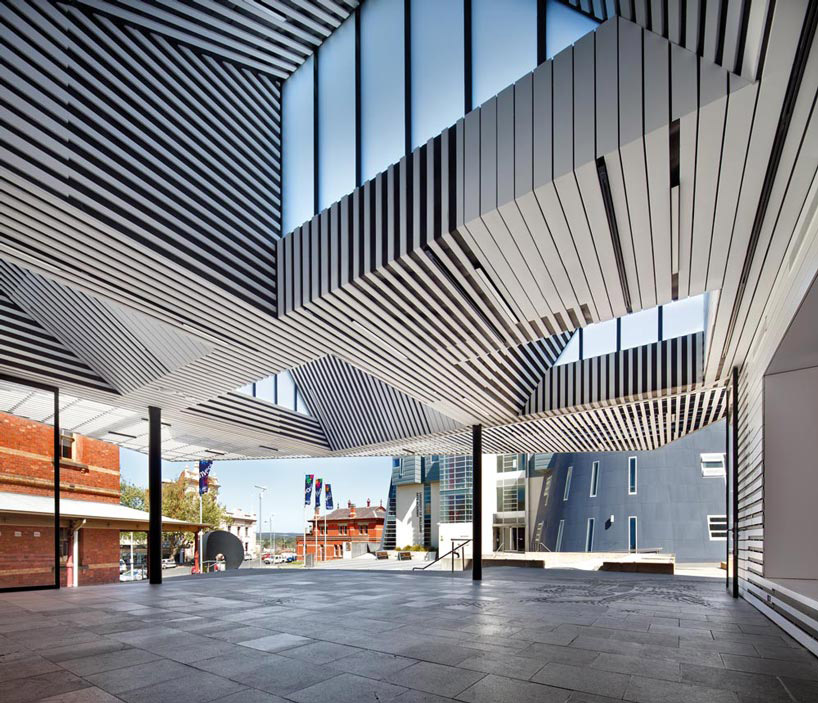 facade open image ©
facade open image © 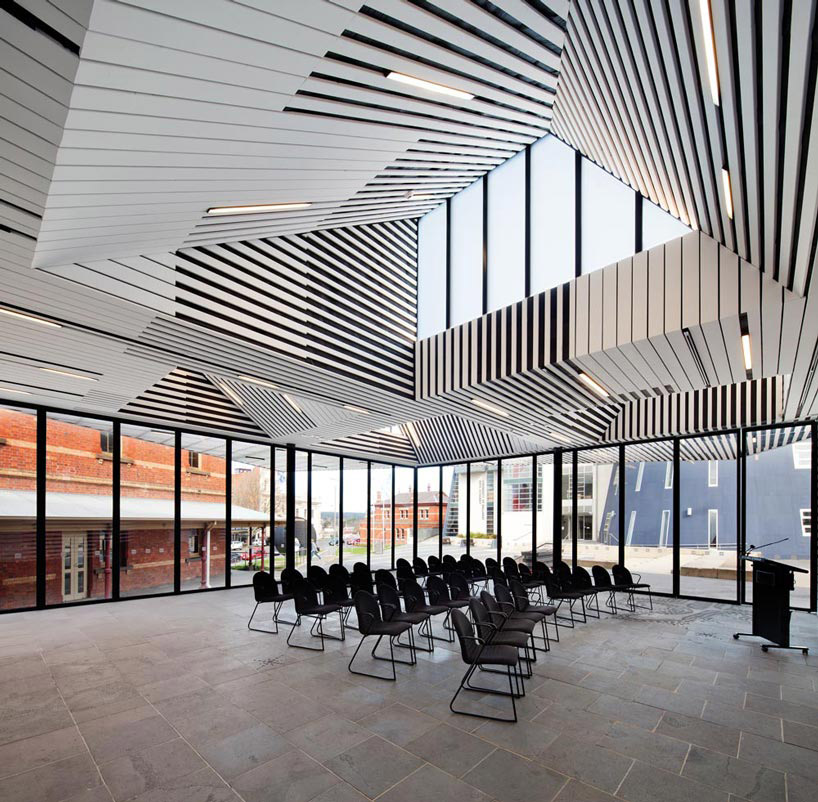 seating for a lecture image ©
seating for a lecture image © 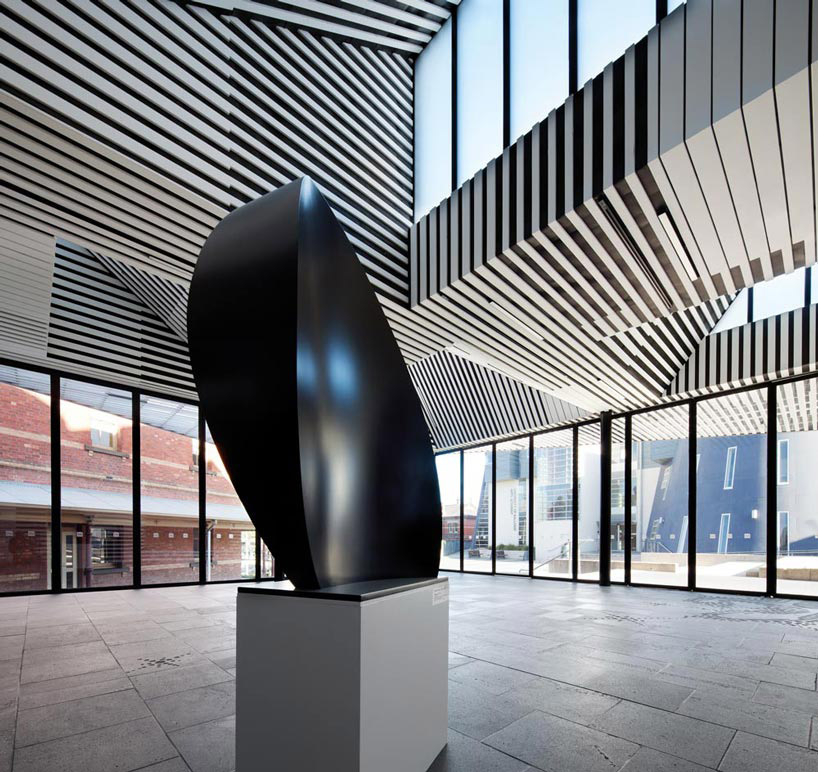 sculpture within the space image ©
sculpture within the space image © 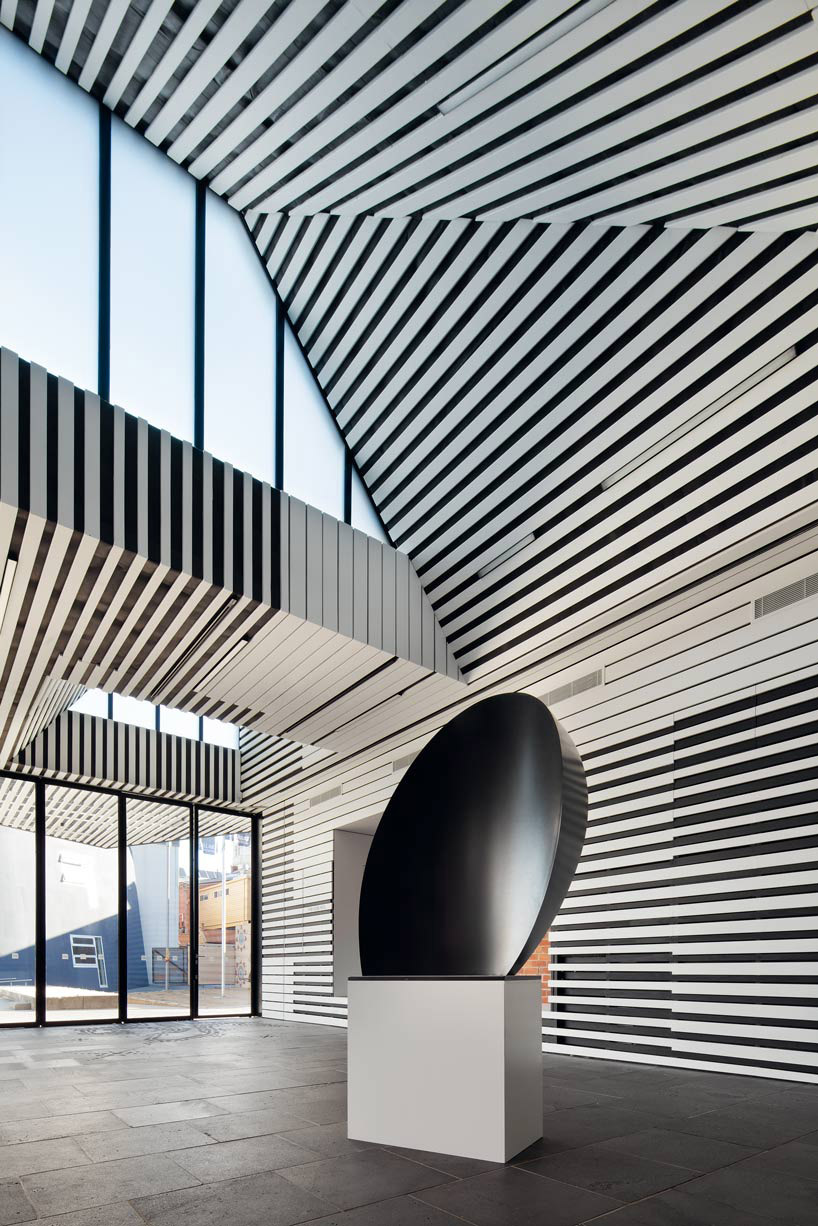 image ©
image © 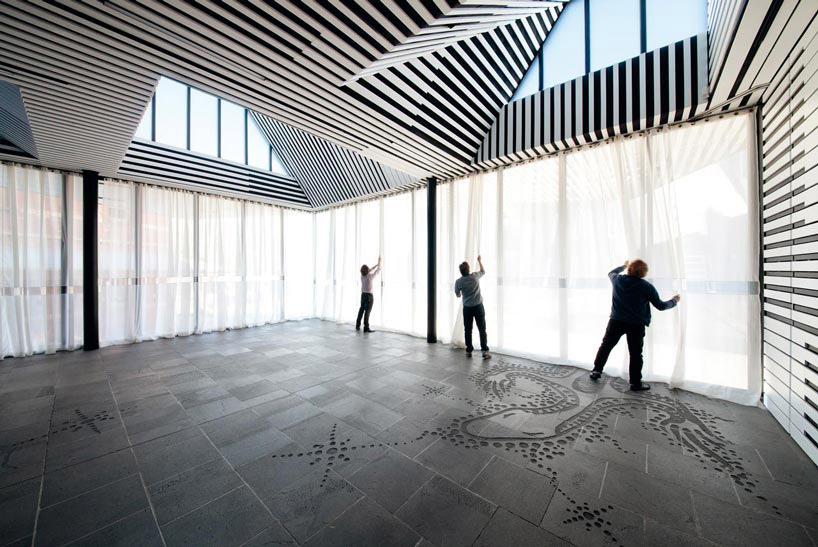 curtain drawn closed image ©
curtain drawn closed image © 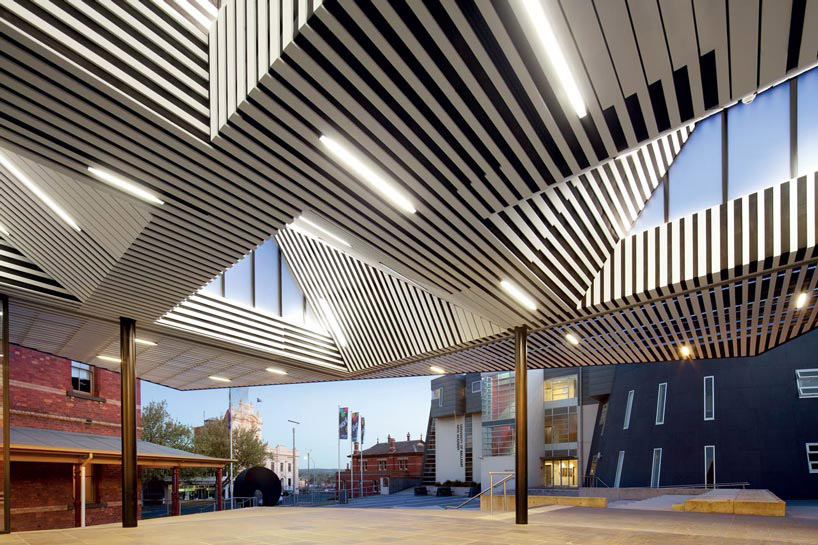 interior at night image ©
interior at night image © 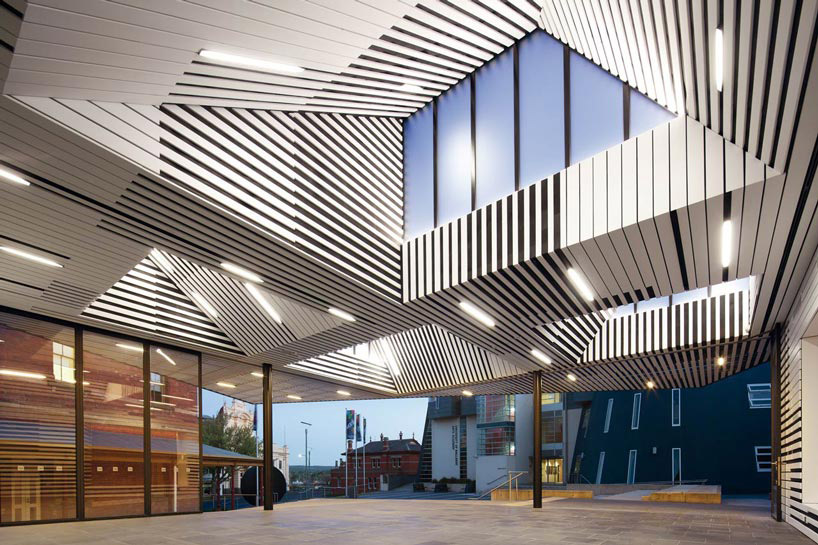 interior at night image ©
interior at night image © 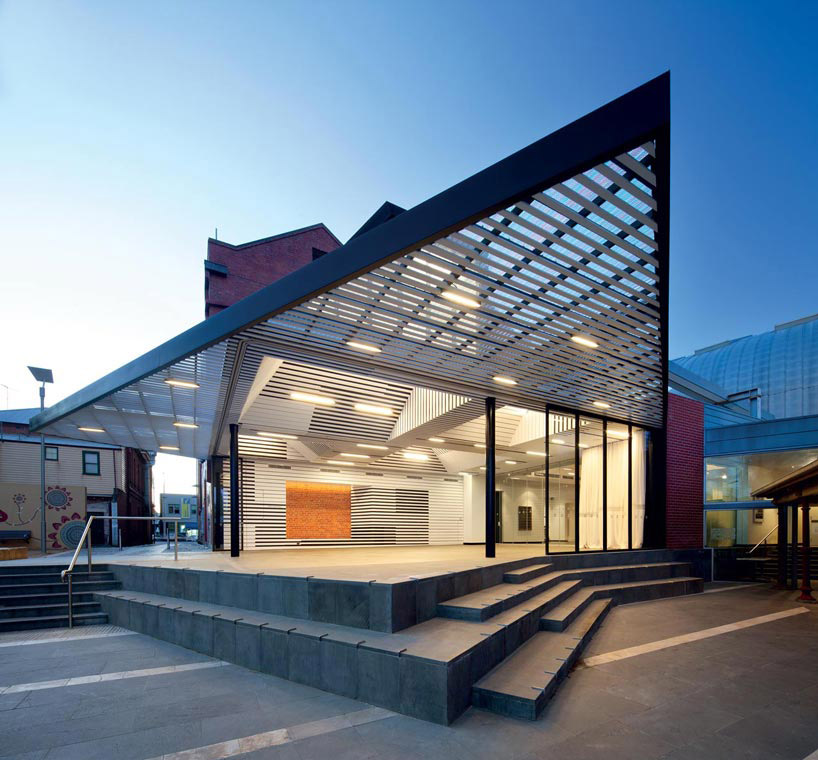 at dusk image ©
at dusk image © 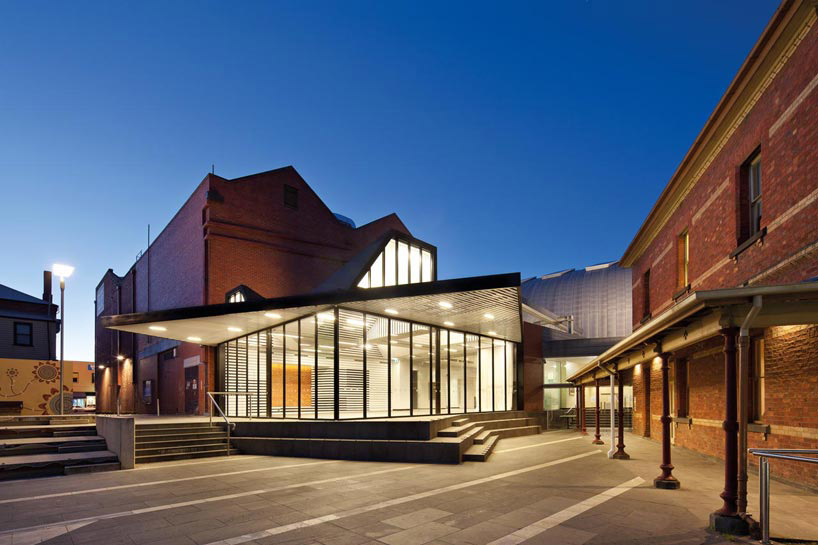 at night image ©
at night image © 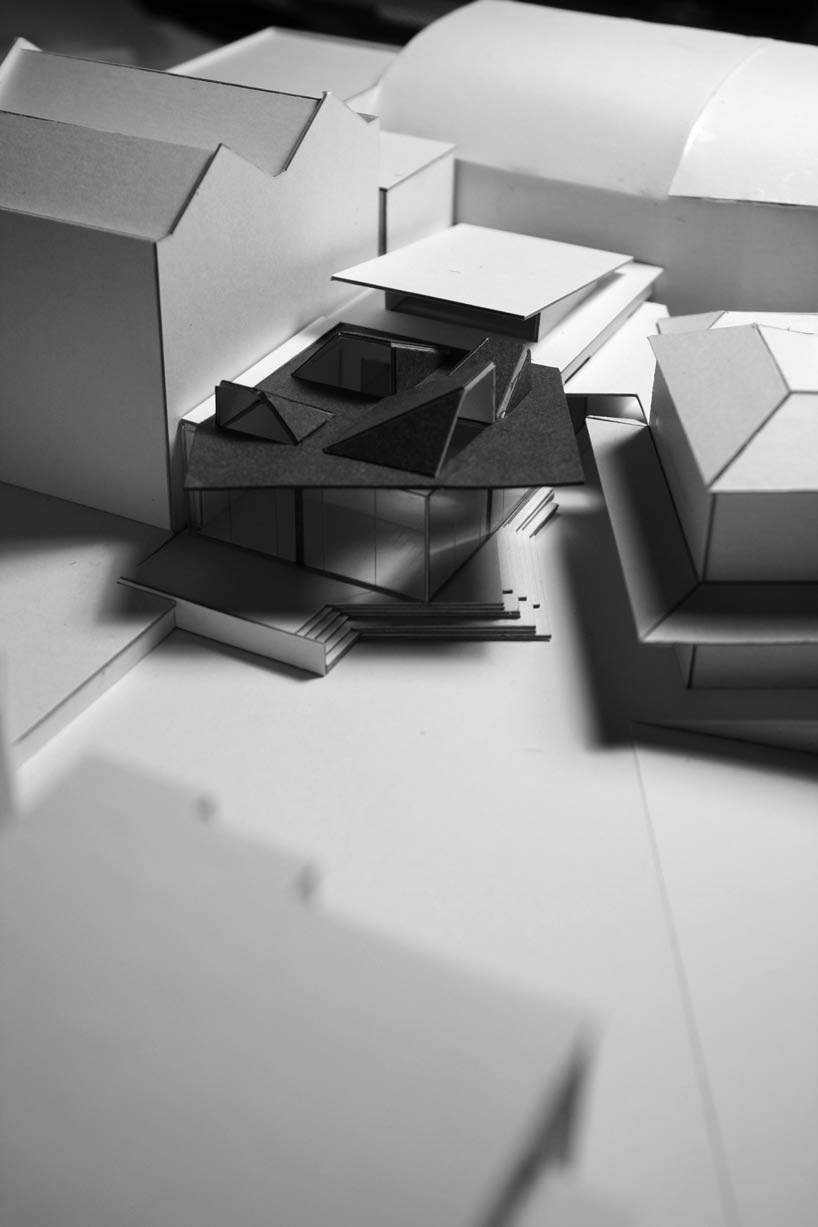 model image ©
model image © 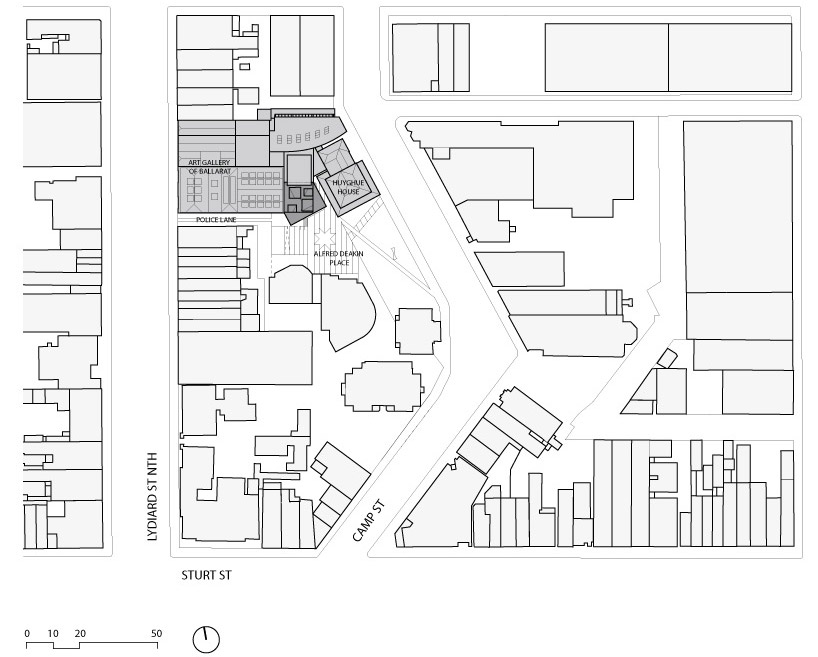 context plan
context plan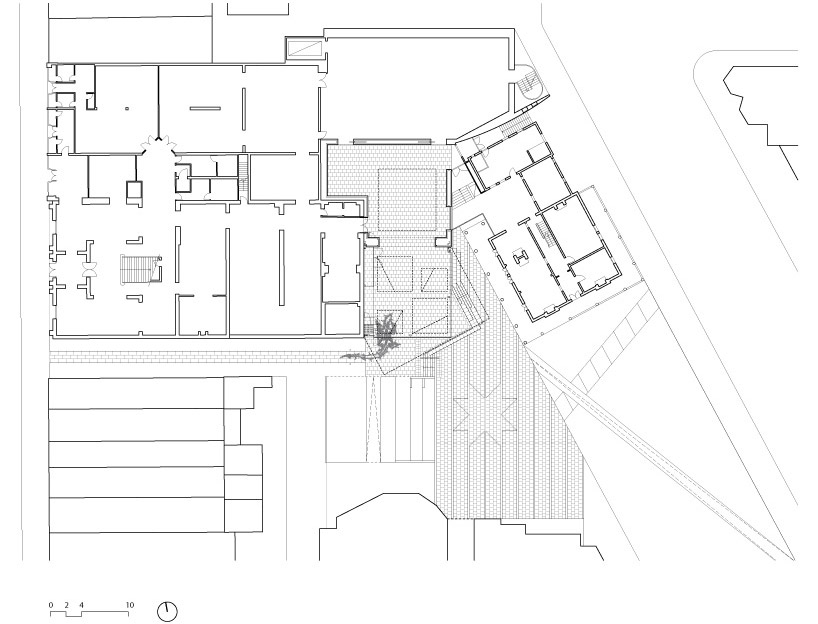 site plan
site plan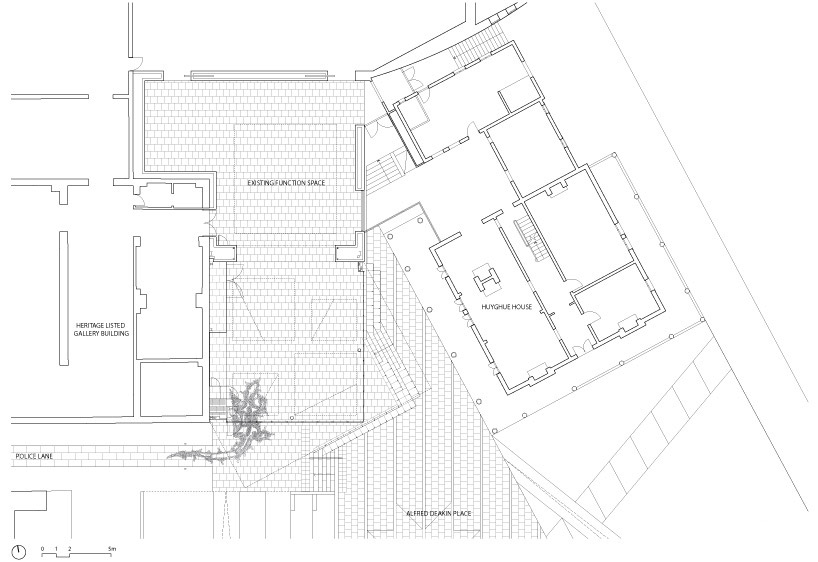 floor plan / level 0
floor plan / level 0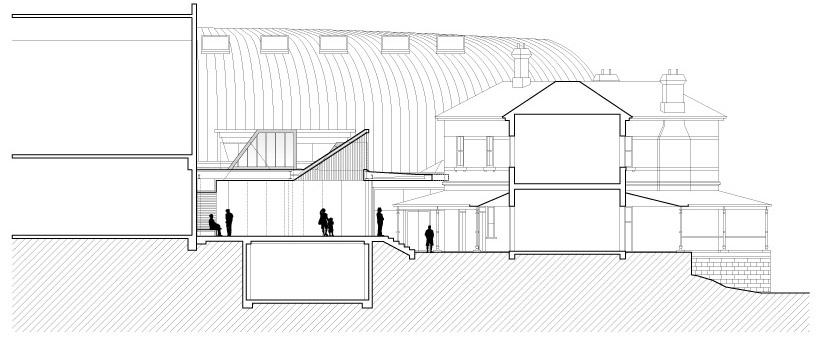 section
section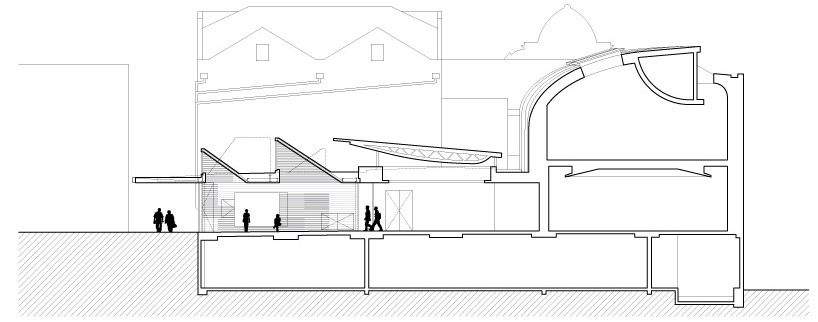 section
section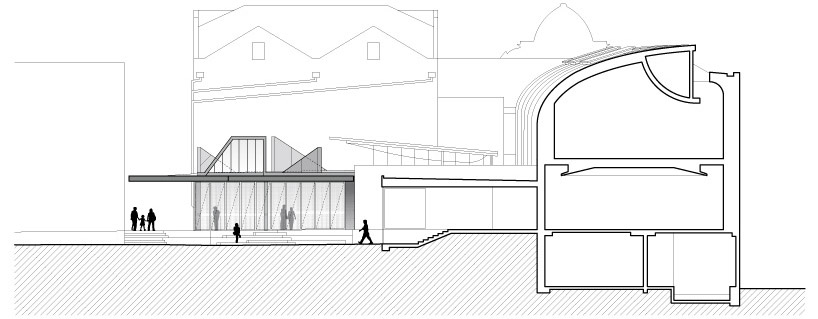 section
section elevation
elevation unfolded elevation
unfolded elevation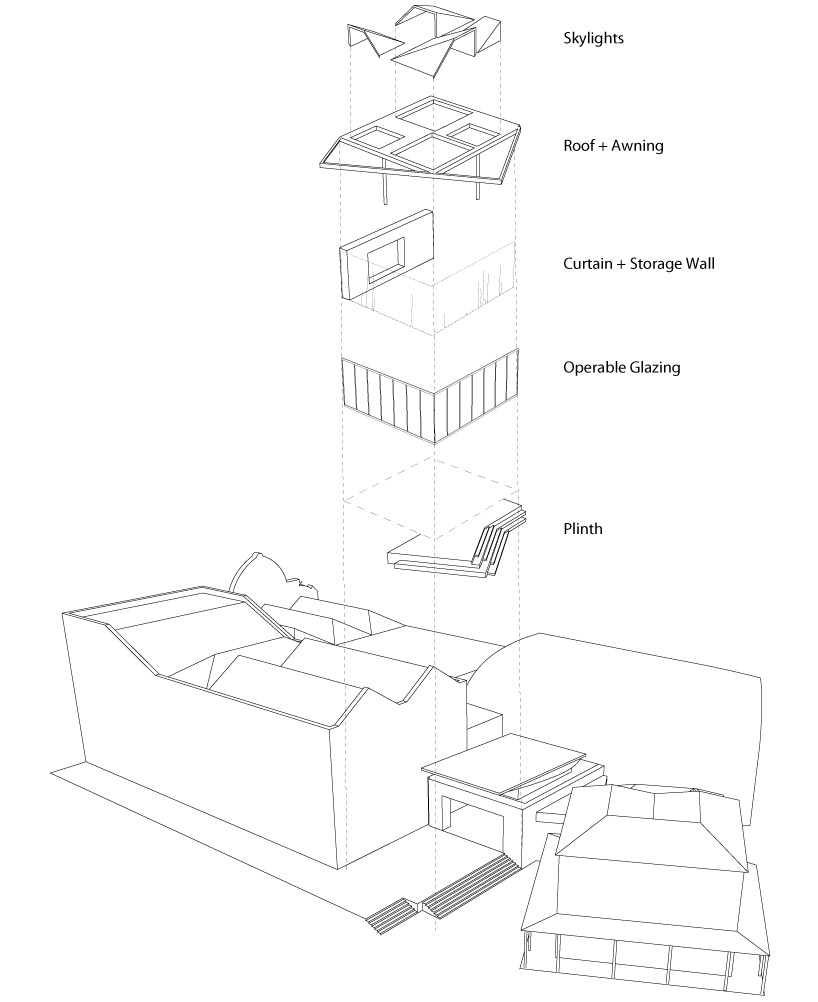 exploded axonometric
exploded axonometric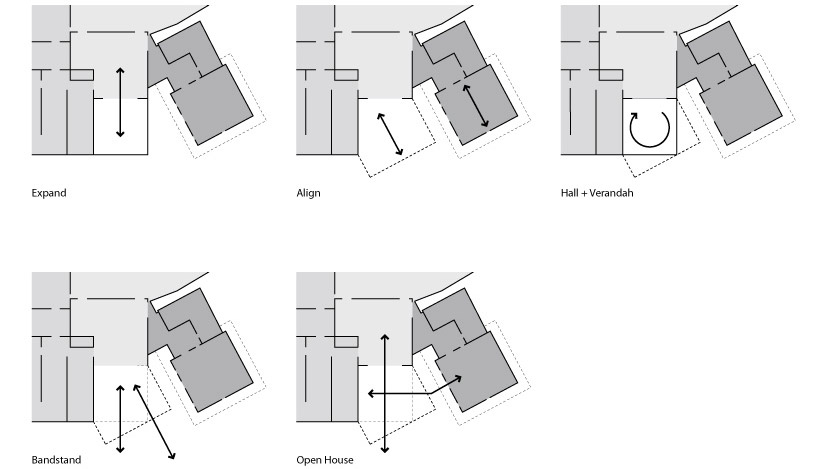 spatial configuration
spatial configuration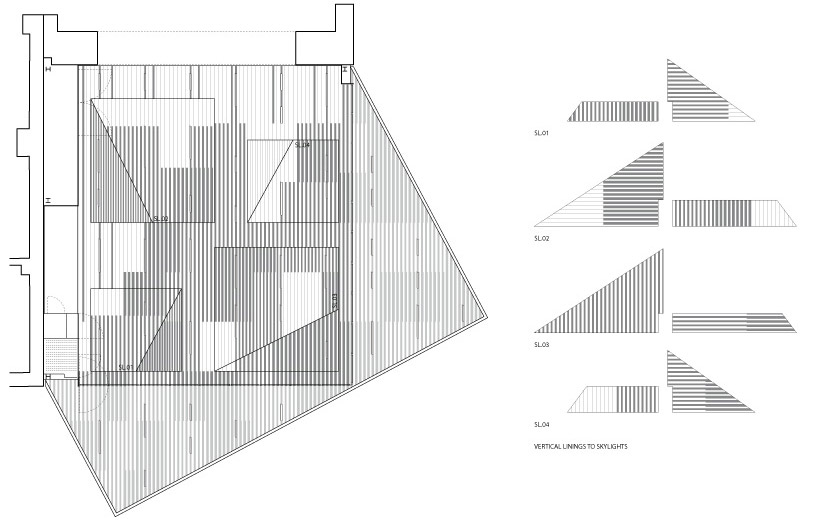 roof plan + timber structural layout
roof plan + timber structural layout hybrid program
hybrid program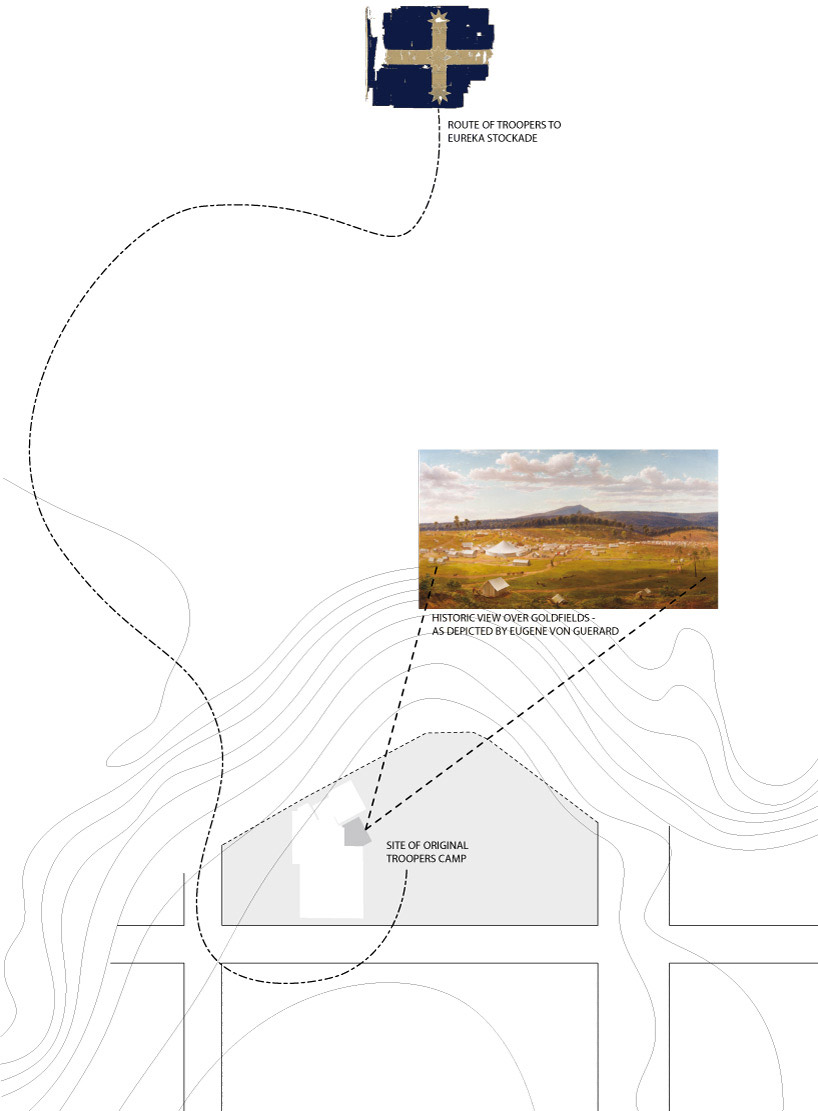 historical context
historical context


