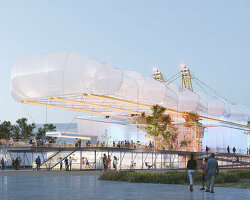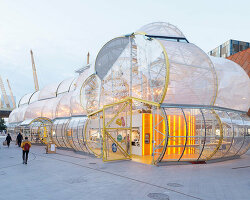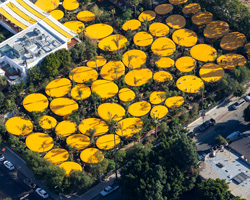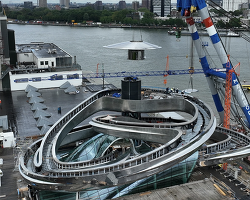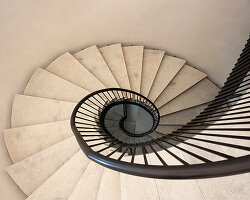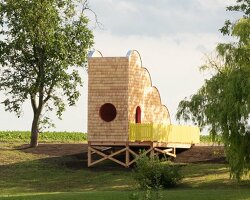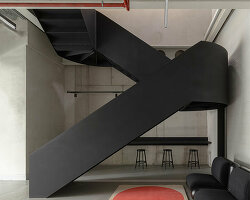KEEP UP WITH OUR DAILY AND WEEKLY NEWSLETTERS
PRODUCT LIBRARY
with its mountain-like rooftop clad in a ceramic skin, UCCA Clay is a sculptural landmark for the city.
charlotte skene catling tells designboom about her visions for reinventing the aaltos' first industrial structure into a building designed for people.
'refuge de barroude' will rise organically with its sweeping green roof and will bring modern amenities for pyrenees hikers.
spanning two floors and a loft, the stitled design gave room for a horizontal expanse at ground level, incorporating a green area while preserving the natural slope.
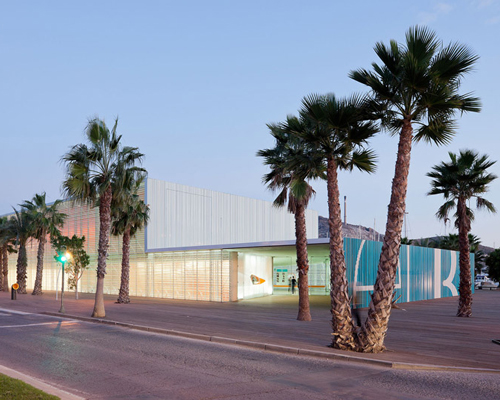
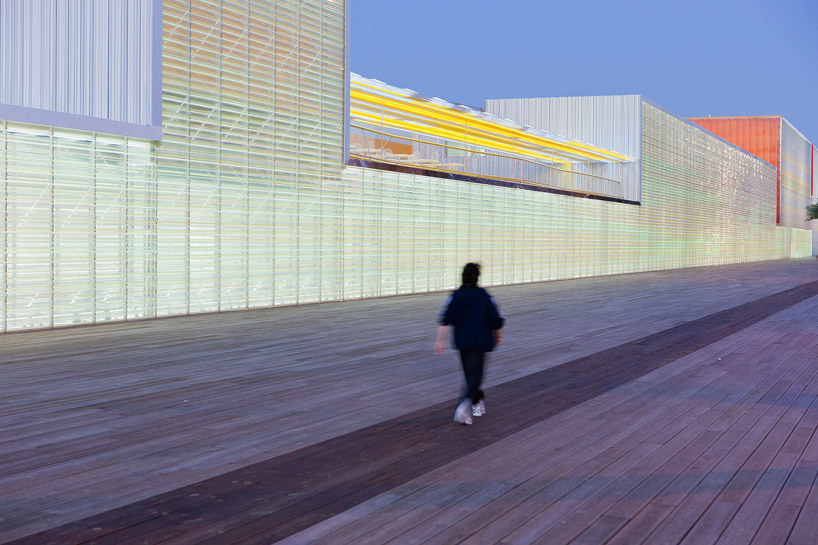 linear facade faces harbor along dock image ©
linear facade faces harbor along dock image © 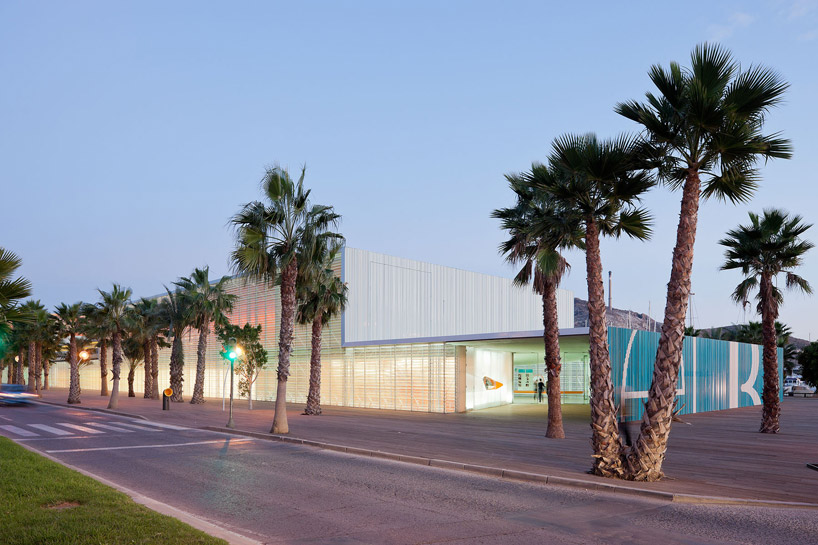 translucent street elevation image ©
translucent street elevation image © 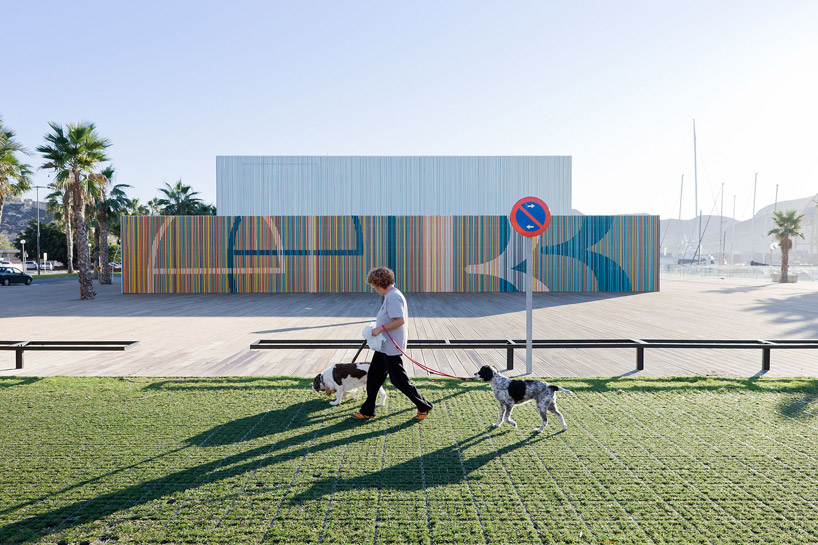 graphic facade image ©
graphic facade image © 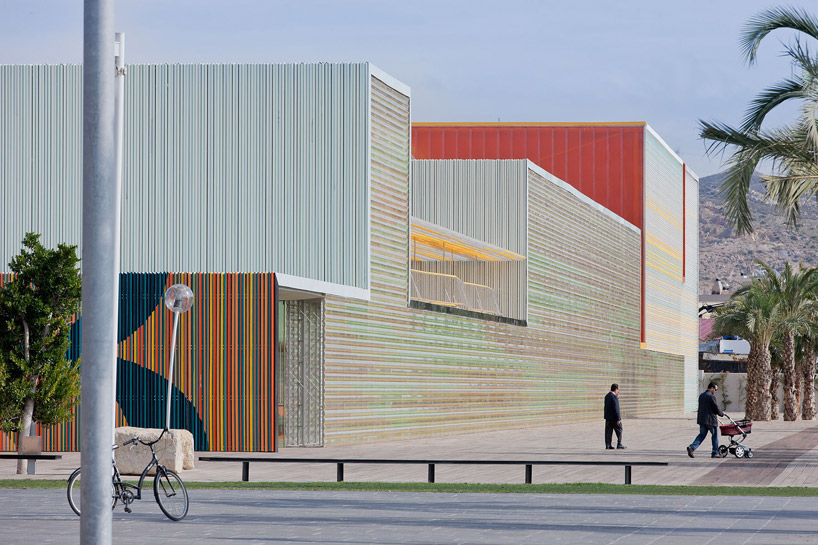 corner of building image ©
corner of building image © 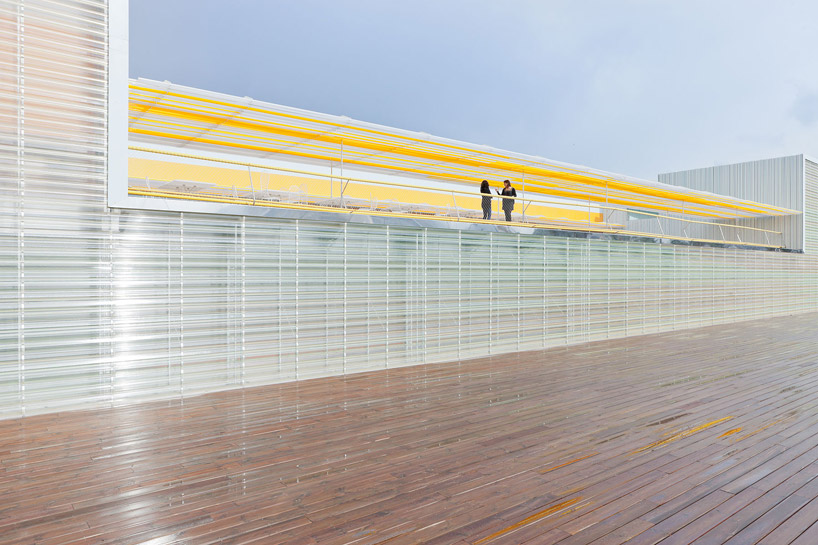 roof terrace overlooking harbor image ©
roof terrace overlooking harbor image © 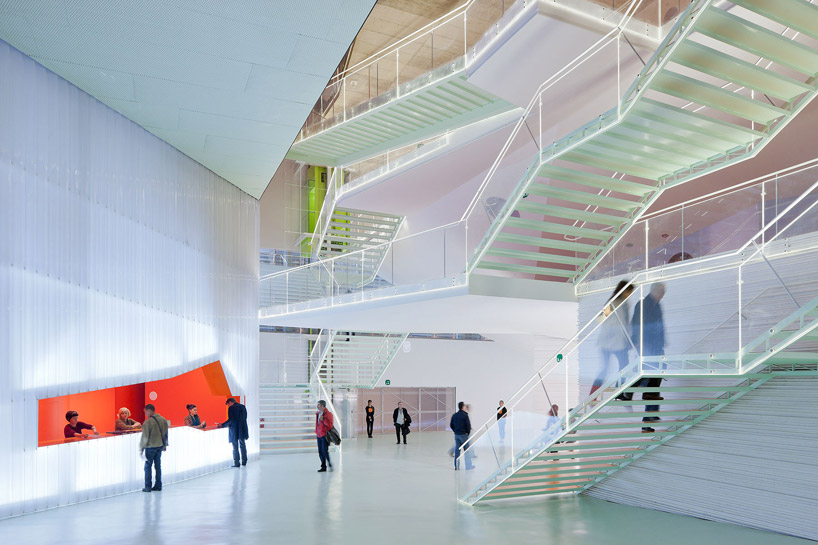 atrium and lobby image ©
atrium and lobby image © 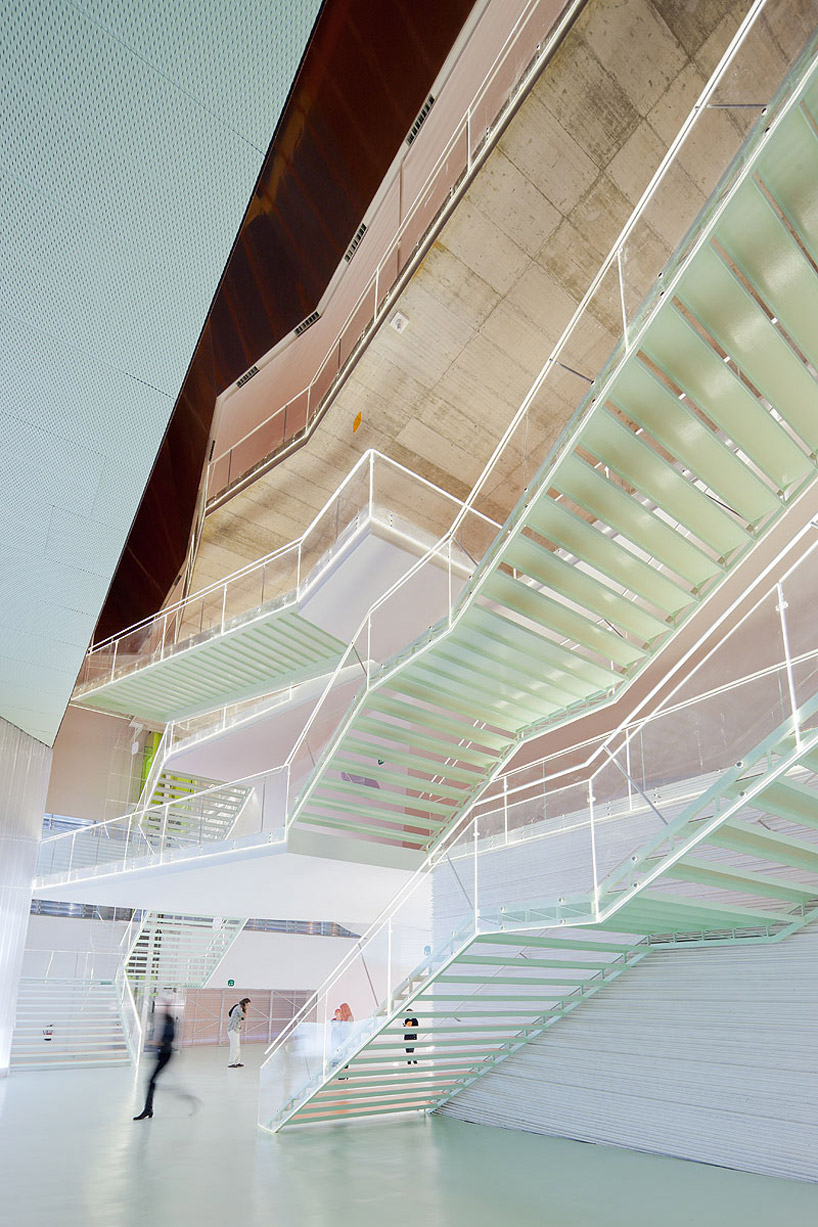 floating stairs become focal element image ©
floating stairs become focal element image © 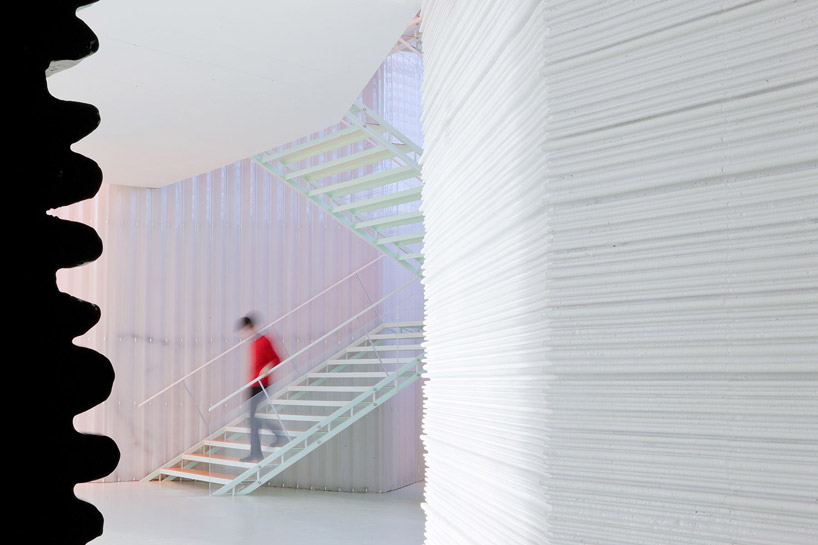 juxtaposition of matierals image ©
juxtaposition of matierals image © 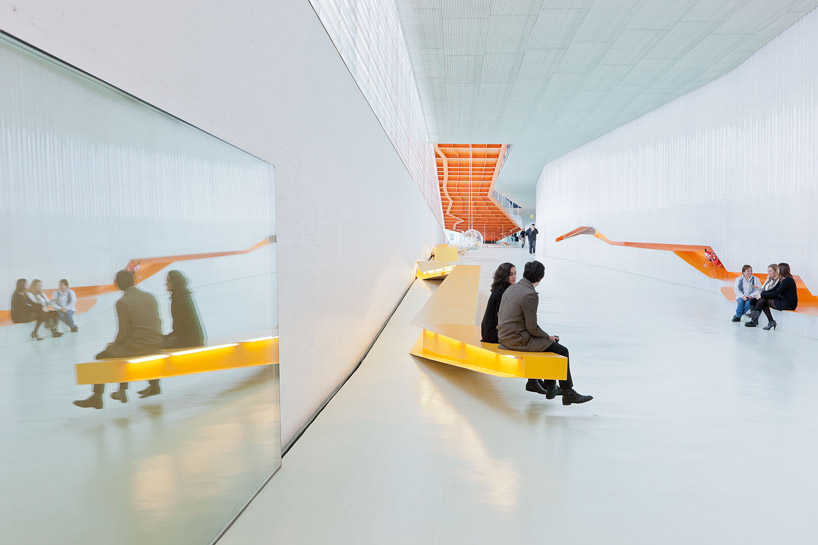 ground level seating image ©
ground level seating image © 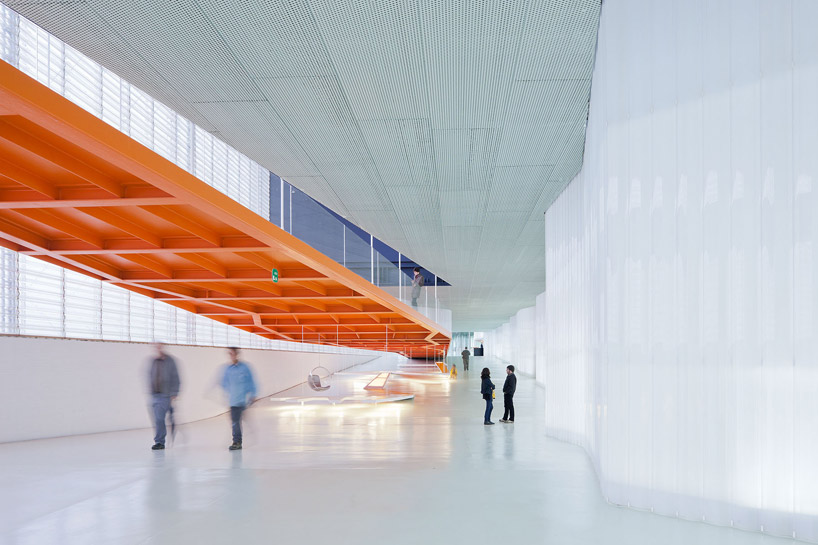 ground level seating and ramp image ©
ground level seating and ramp image © 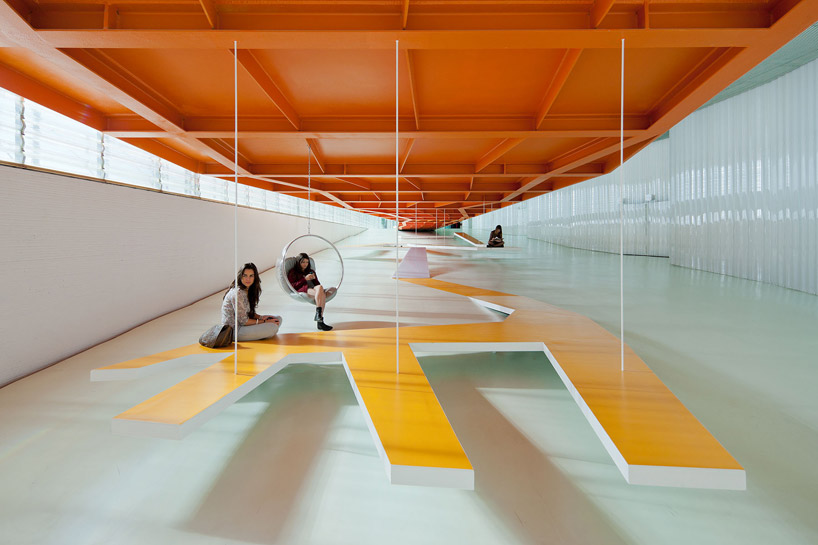 ground level seating image ©
ground level seating image © 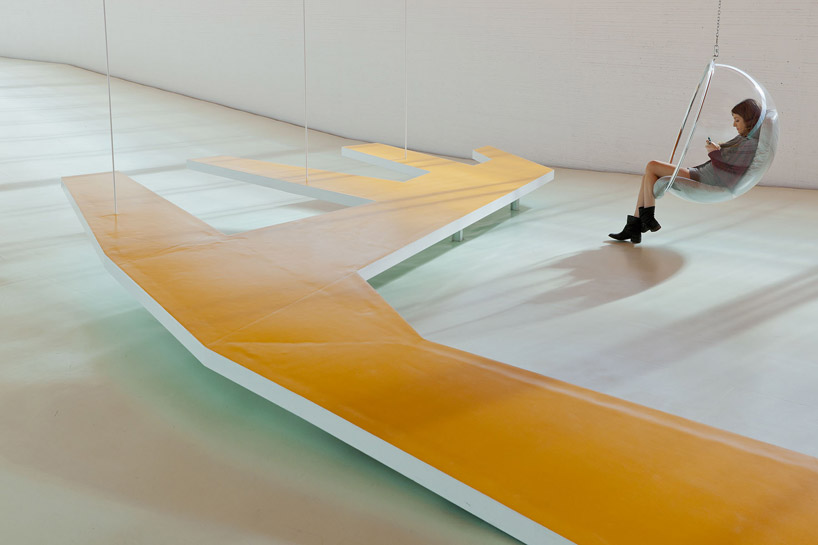 ground level seating image ©
ground level seating image © 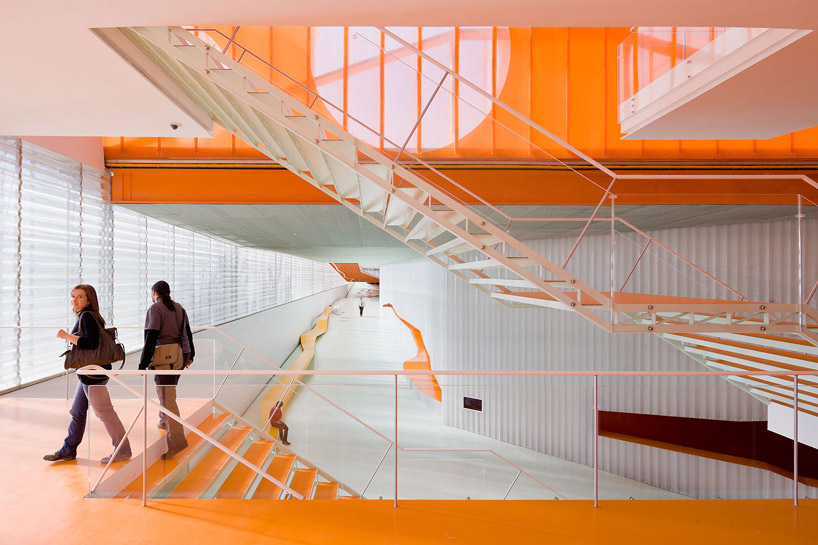 surfaces of upper floors become a vivid orange once visitors reach each level image ©
surfaces of upper floors become a vivid orange once visitors reach each level image © 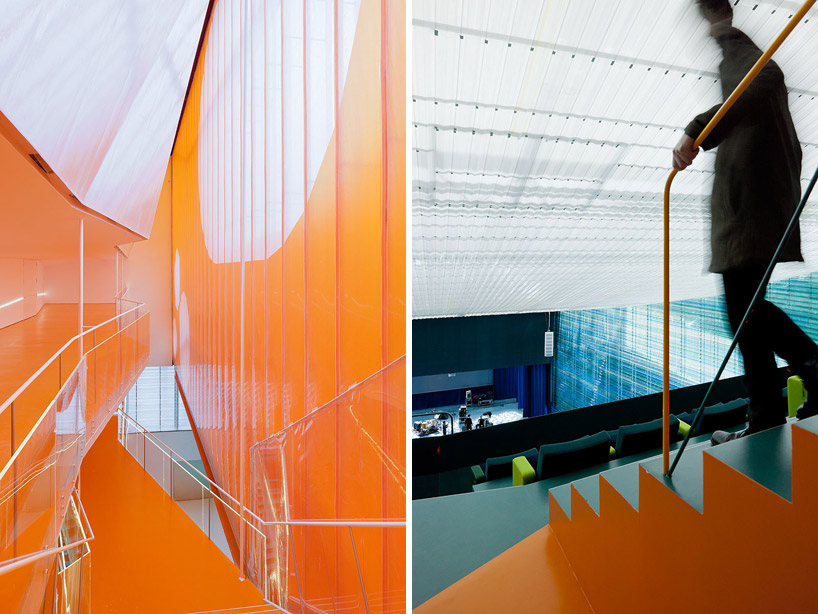 (left) corridors leading to auditorium spaces (right) auditorium images ©
(left) corridors leading to auditorium spaces (right) auditorium images © 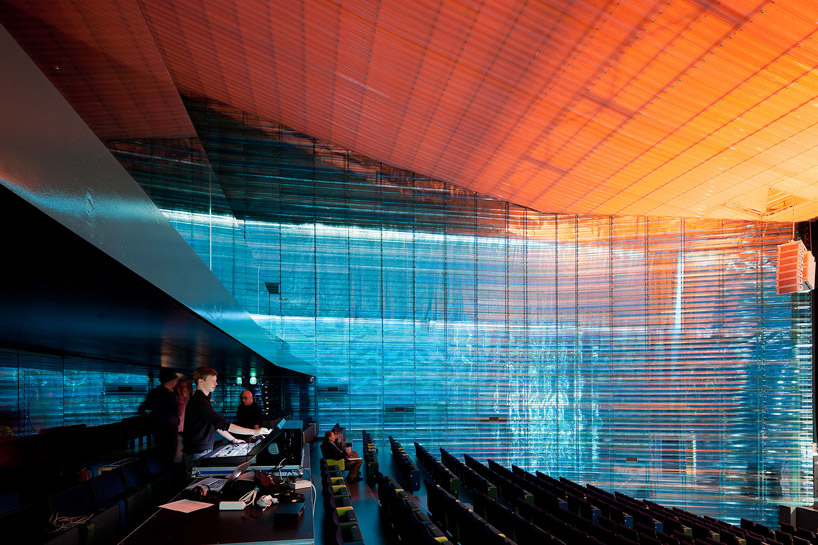 auditorium image ©
auditorium image © 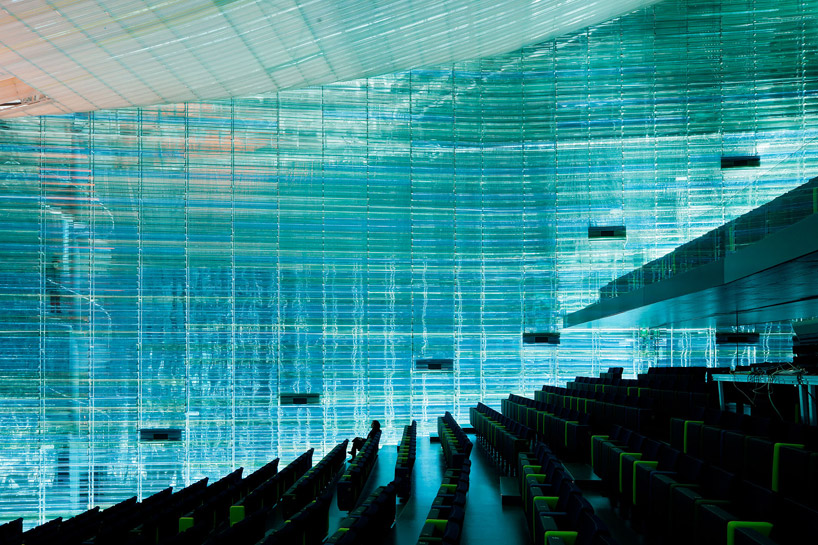 auditorium image ©
auditorium image © 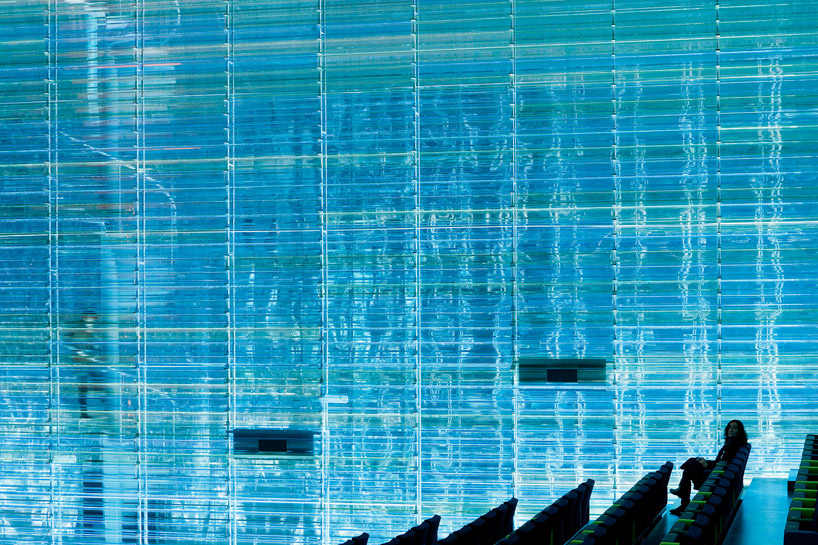 texture of auditorium’s walls image ©
texture of auditorium’s walls image © 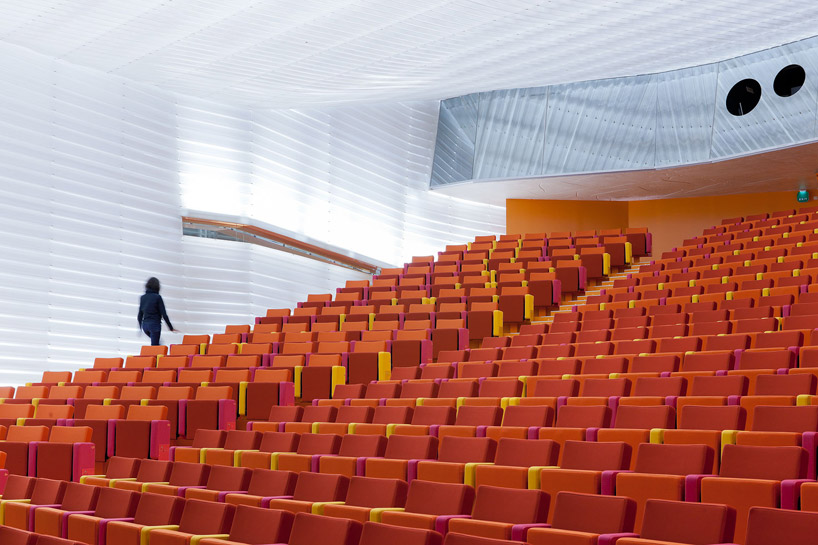 vivid material palette continues into stepped seating image ©
vivid material palette continues into stepped seating image © 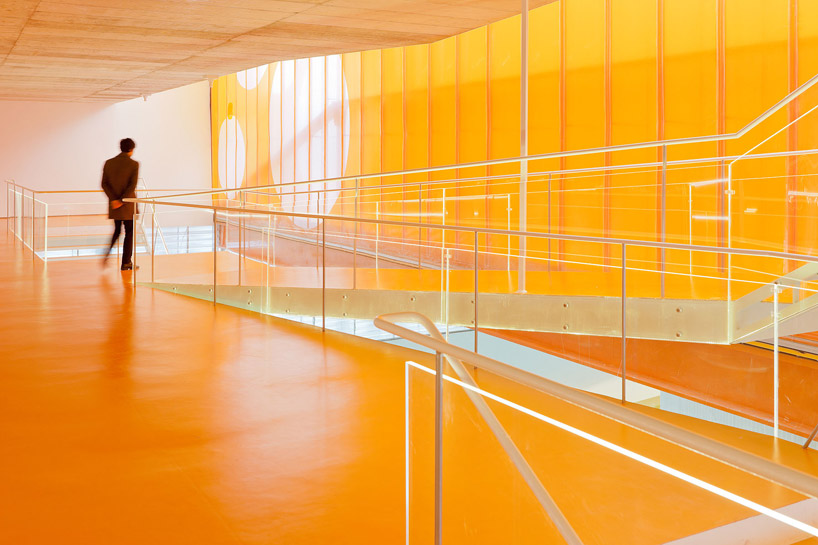 corridors image ©
corridors image © 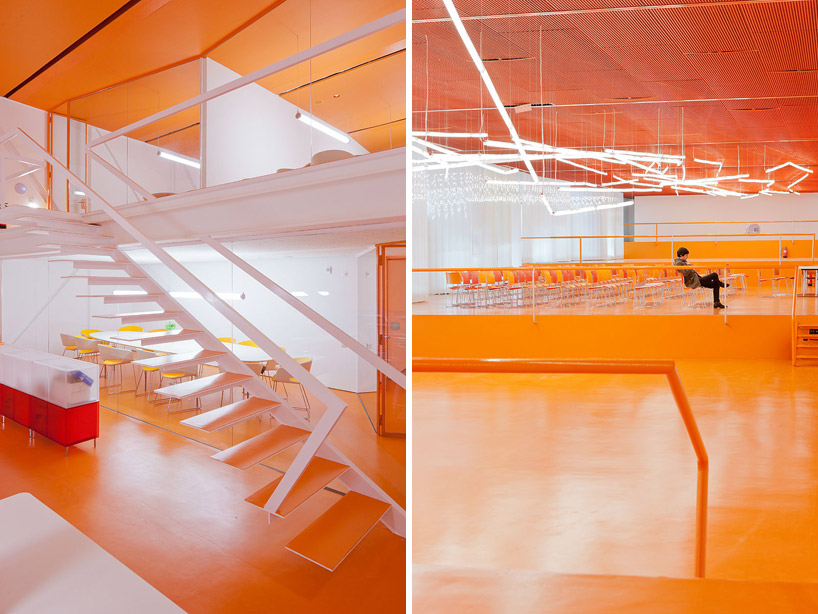 (left) employee area (right) additional flexible auditorium space images ©
(left) employee area (right) additional flexible auditorium space images © 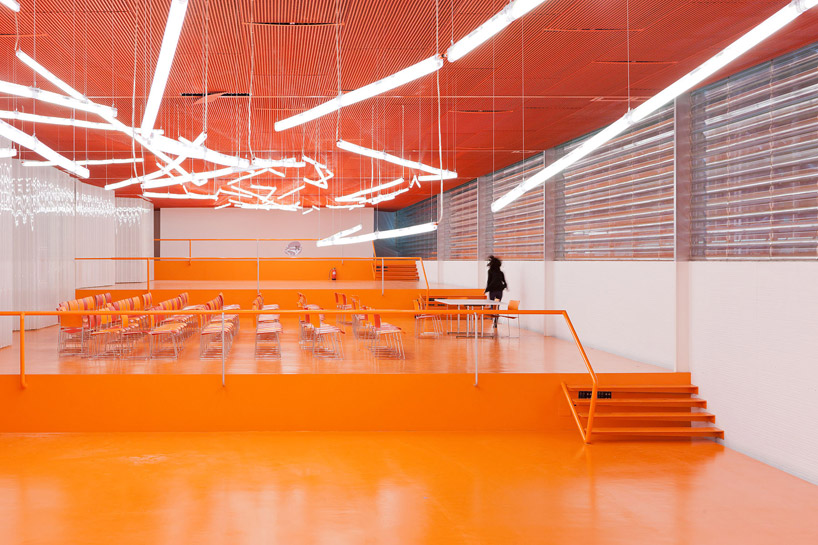 flexible auditorium image ©
flexible auditorium image © 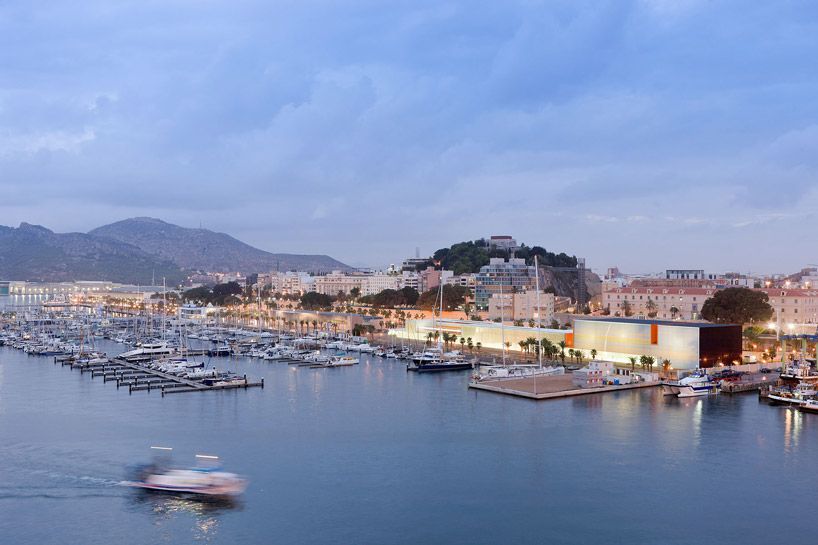 glowing at dusk image ©
glowing at dusk image © 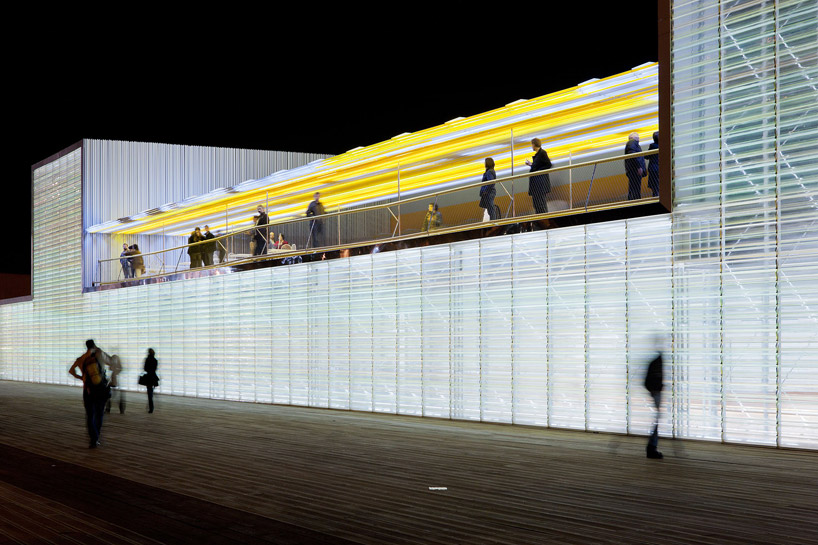 at night image ©
at night image © 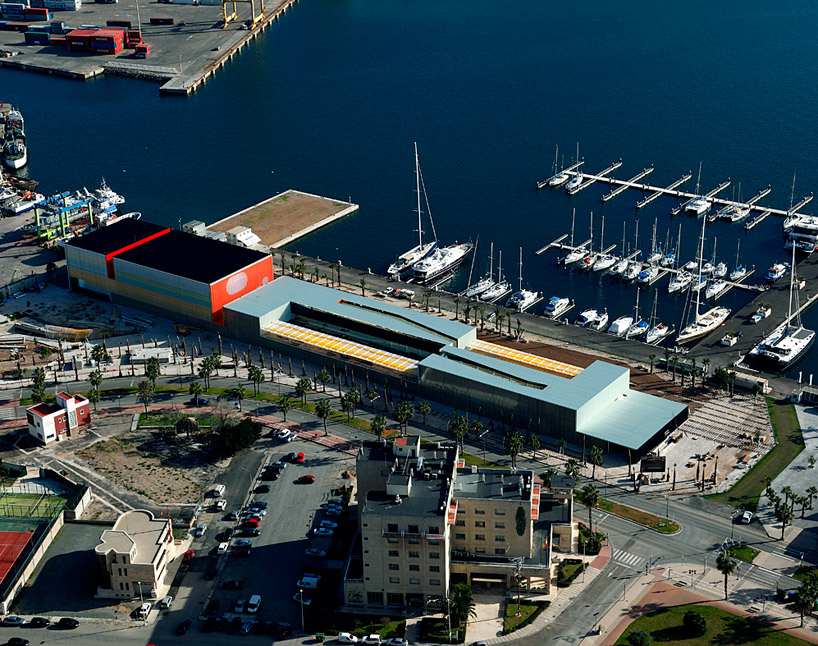 linear volume parallels harbor image ©
linear volume parallels harbor image © 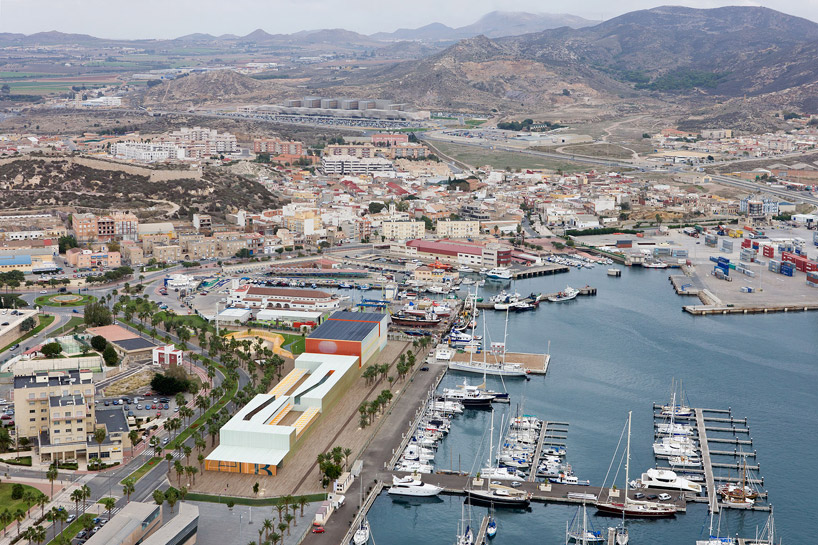 aerial view of complex and harbor image ©
aerial view of complex and harbor image © 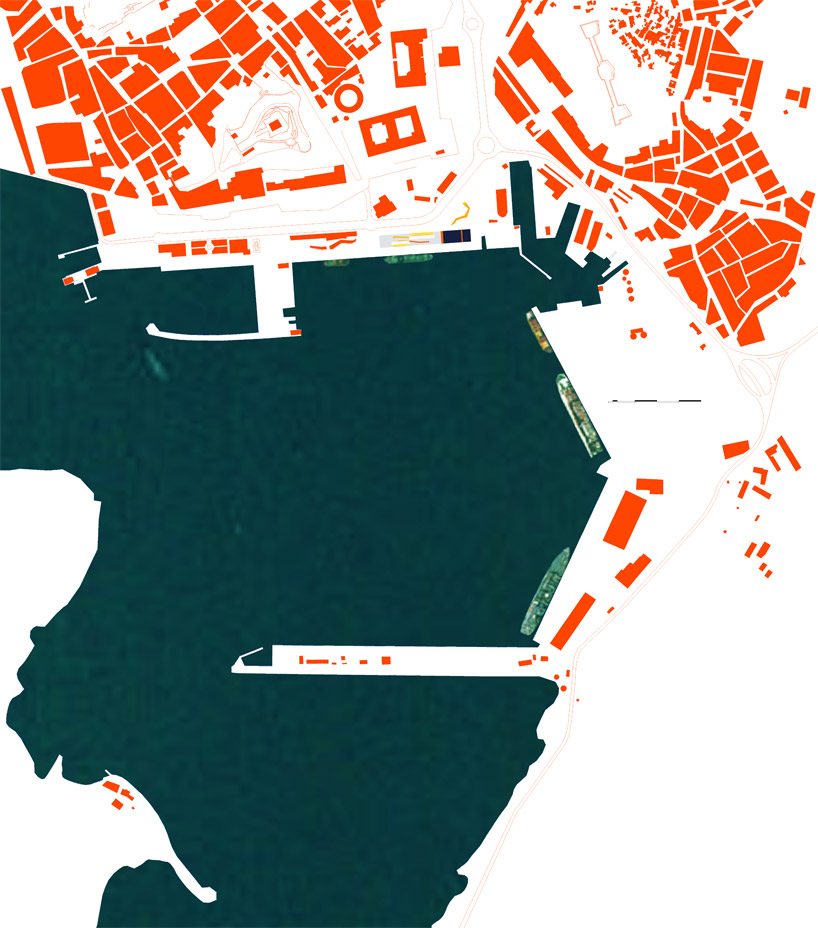 site plan
site plan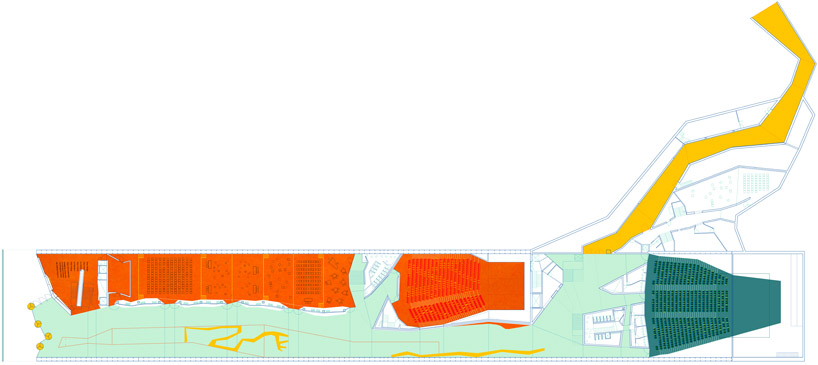 floor plan / level 0
floor plan / level 0 floor plan / level 1
floor plan / level 1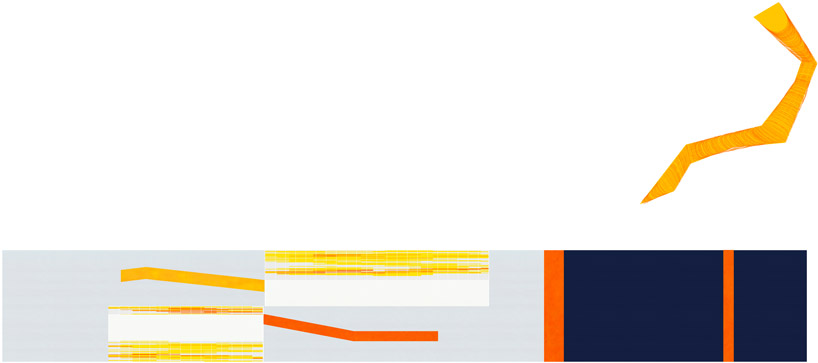 roof plan
roof plan section
section section
section section
section section
section section
section section
section section
section section
section elevation
elevation elevation
elevation elevation
elevation elevation
elevation

