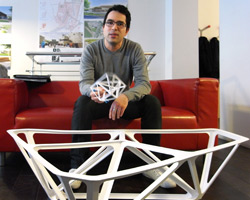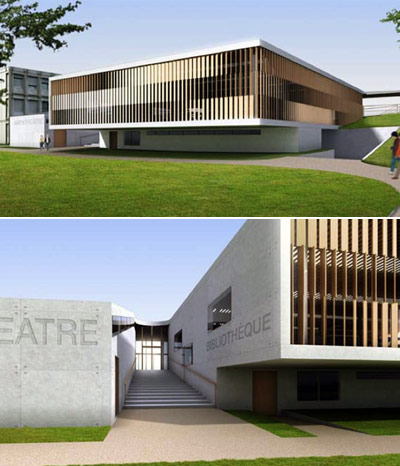KEEP UP WITH OUR DAILY AND WEEKLY NEWSLETTERS
PRODUCT LIBRARY
the apartments shift positions from floor to floor, varying between 90 sqm and 110 sqm.
the house is clad in a rusted metal skin, while the interiors evoke a unified color palette of sand and terracotta.
designing this colorful bogotá school, heatherwick studio takes influence from colombia's indigenous basket weaving.
read our interview with the japanese artist as she takes us on a visual tour of her first architectural endeavor, which she describes as 'a space of contemplation'.
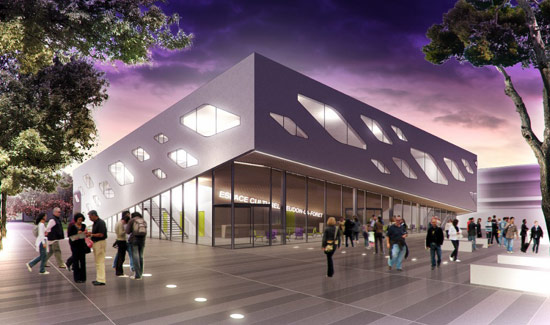
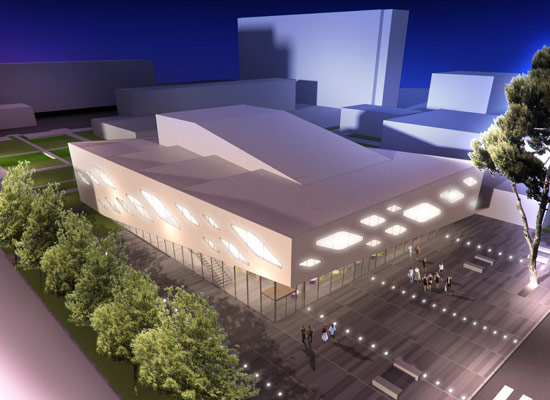
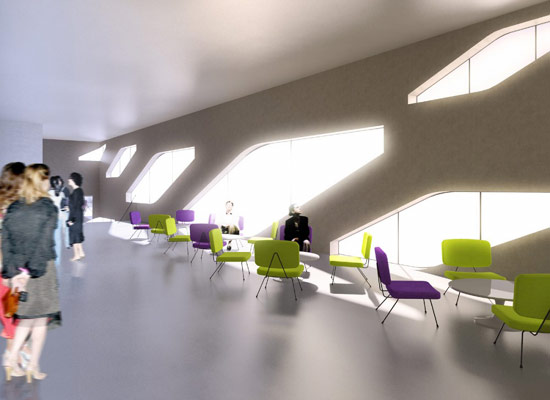 interior
interior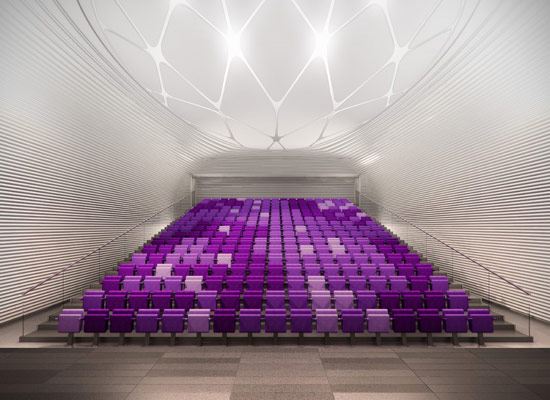 auditorium
auditorium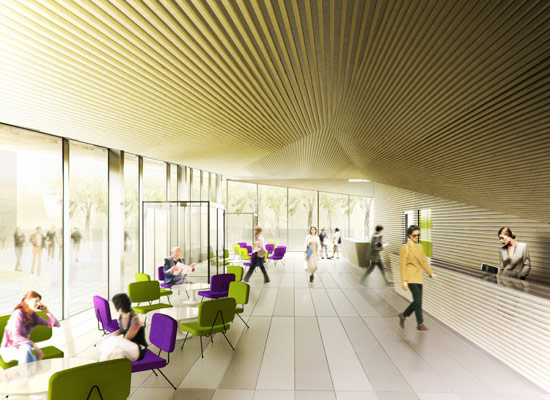
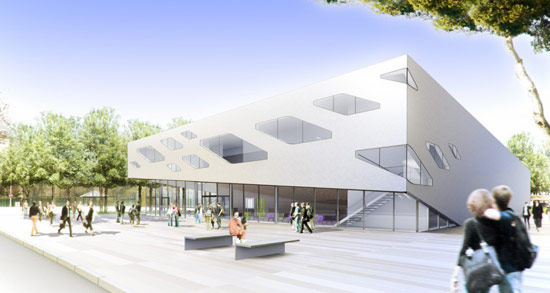 outside space
outside space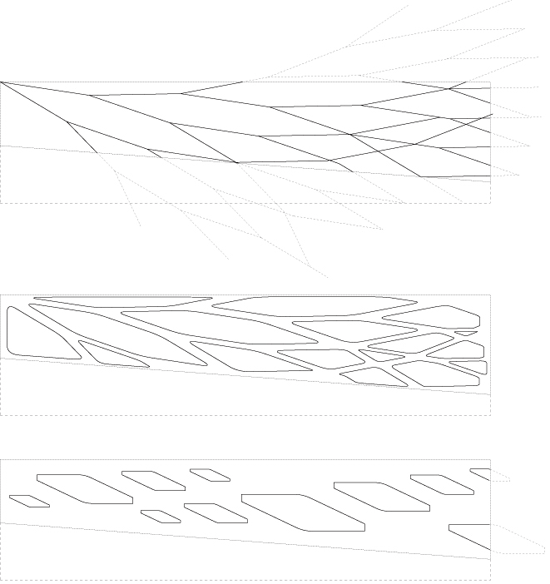
 ‘tree canopy’ windows, dimensions
‘tree canopy’ windows, dimensions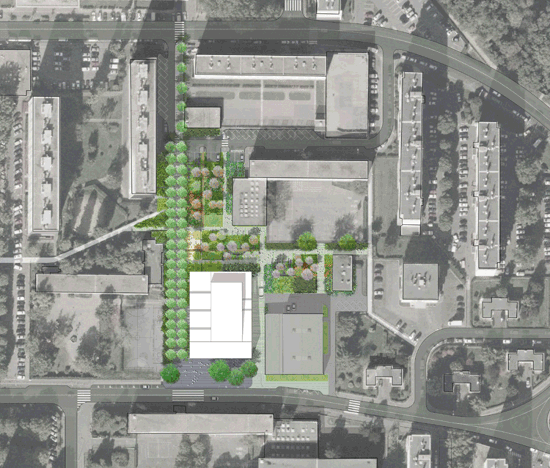 site plan
site plan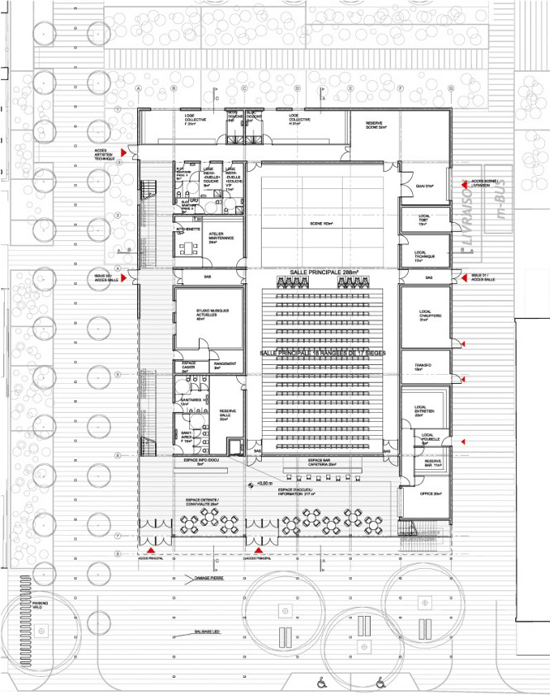 floor plan
floor plan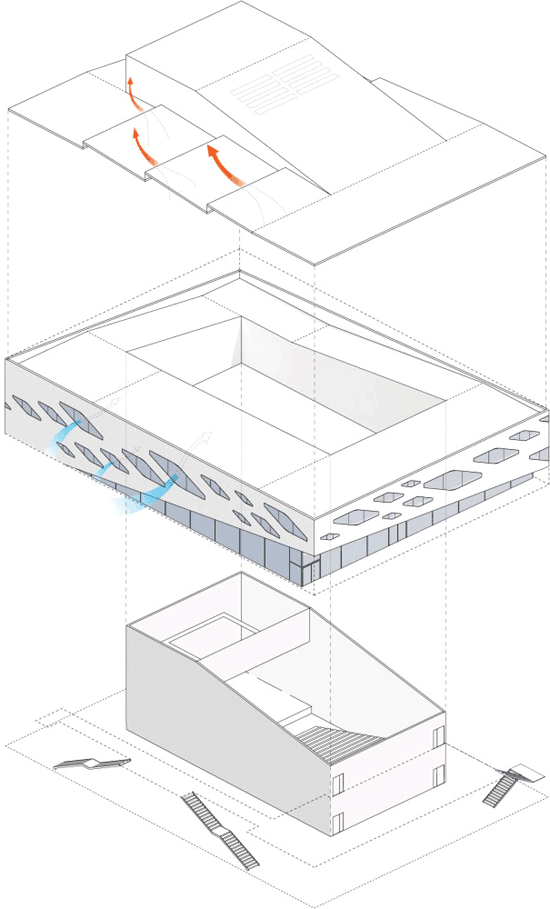 exploded axo which shows the auditorium in the center and two levels of reception, meeting spaces, offices and studios around it
exploded axo which shows the auditorium in the center and two levels of reception, meeting spaces, offices and studios around it