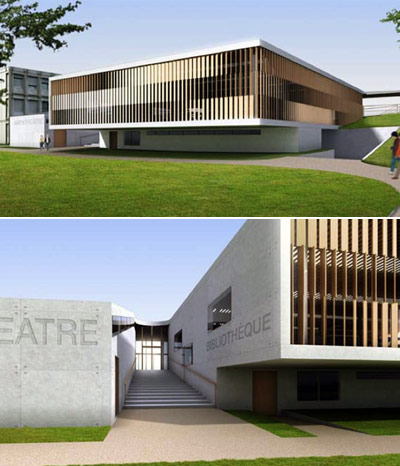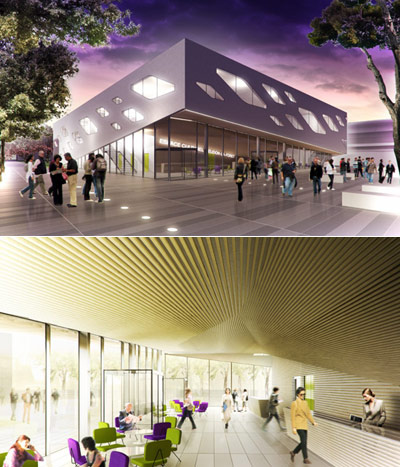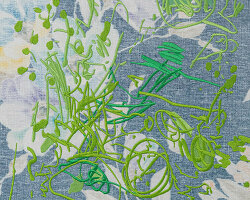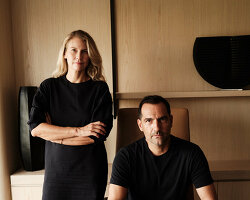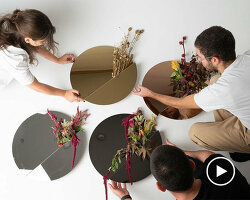KEEP UP WITH OUR DAILY AND WEEKLY NEWSLETTERS
PRODUCT LIBRARY
the apartments shift positions from floor to floor, varying between 90 sqm and 110 sqm.
the house is clad in a rusted metal skin, while the interiors evoke a unified color palette of sand and terracotta.
designing this colorful bogotá school, heatherwick studio takes influence from colombia's indigenous basket weaving.
read our interview with the japanese artist as she takes us on a visual tour of her first architectural endeavor, which she describes as 'a space of contemplation'.
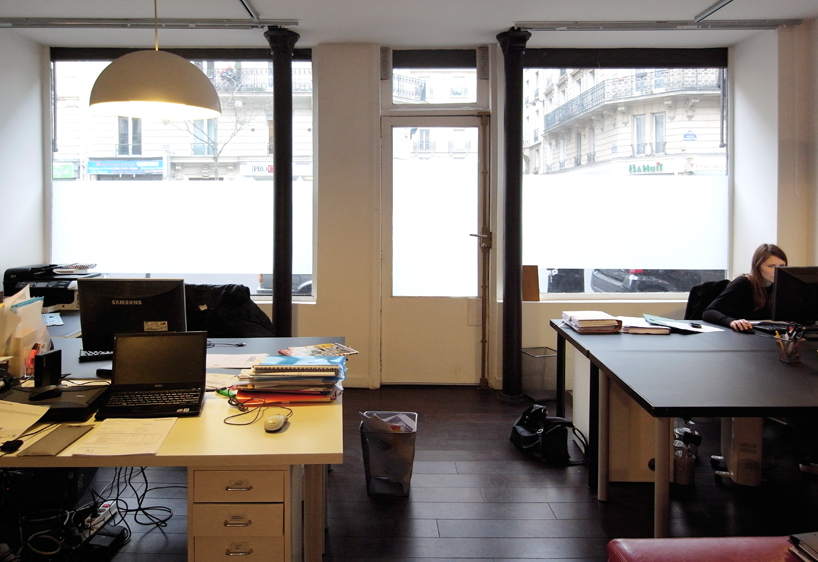
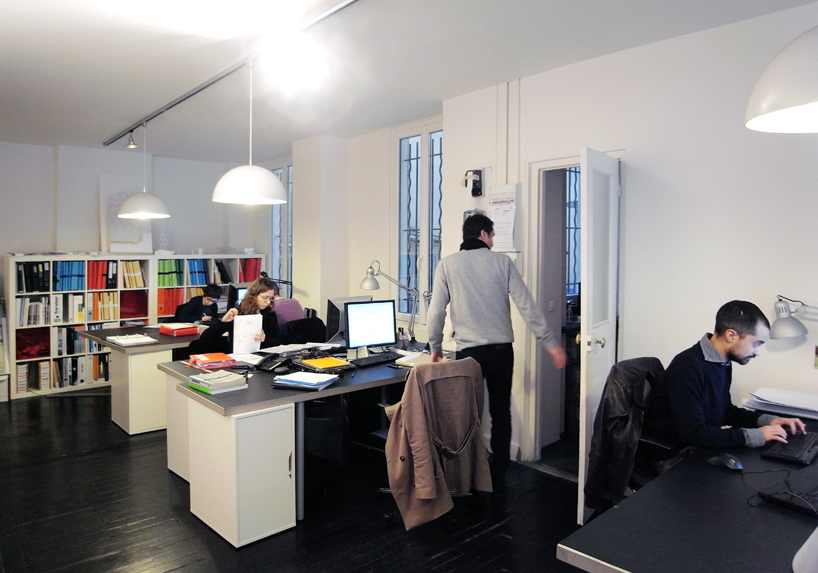 upper level space image © designboom
upper level space image © designboom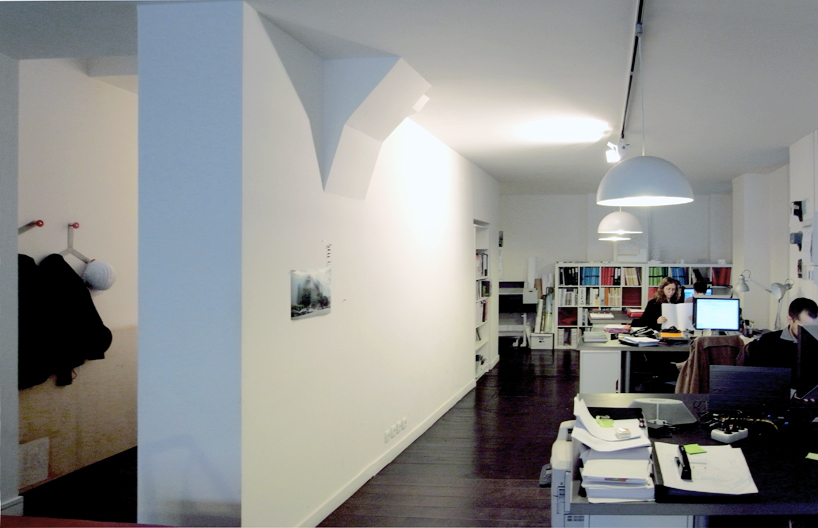 pin-up wall image © designboom
pin-up wall image © designboom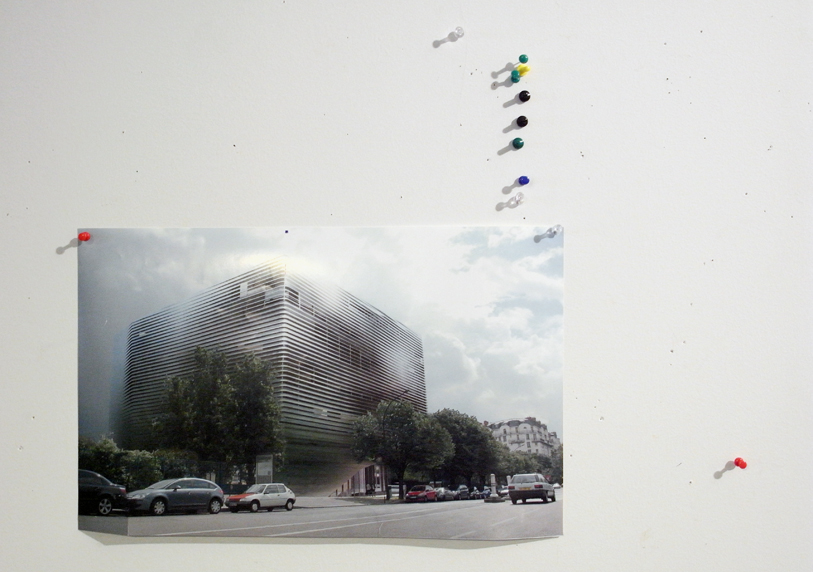 image © designboom
image © designboom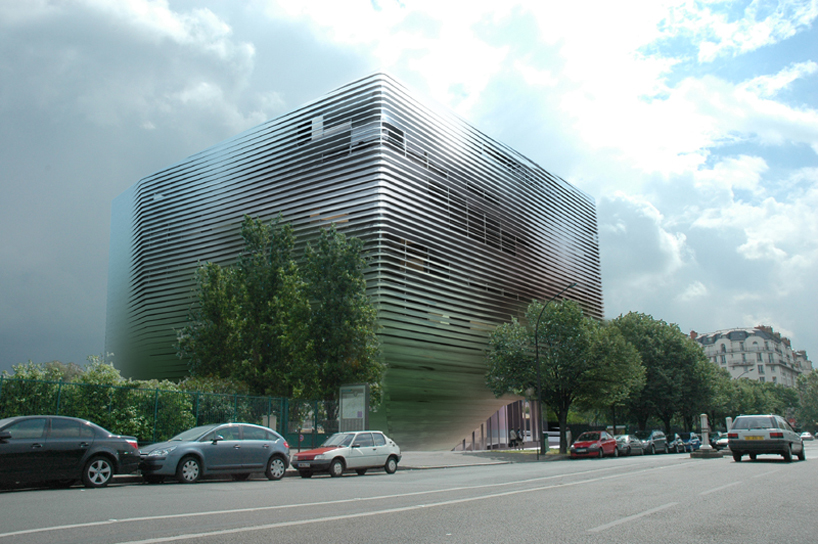 image courtesy serero architects
image courtesy serero architects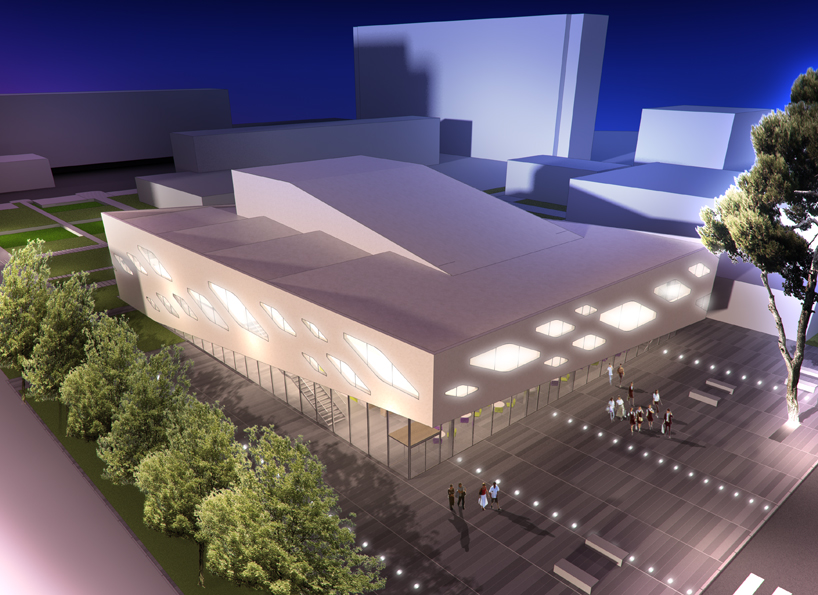 ‘meudon-la-foret cultural center’ by serero architects (2010) image courtesy serero architects
‘meudon-la-foret cultural center’ by serero architects (2010) image courtesy serero architects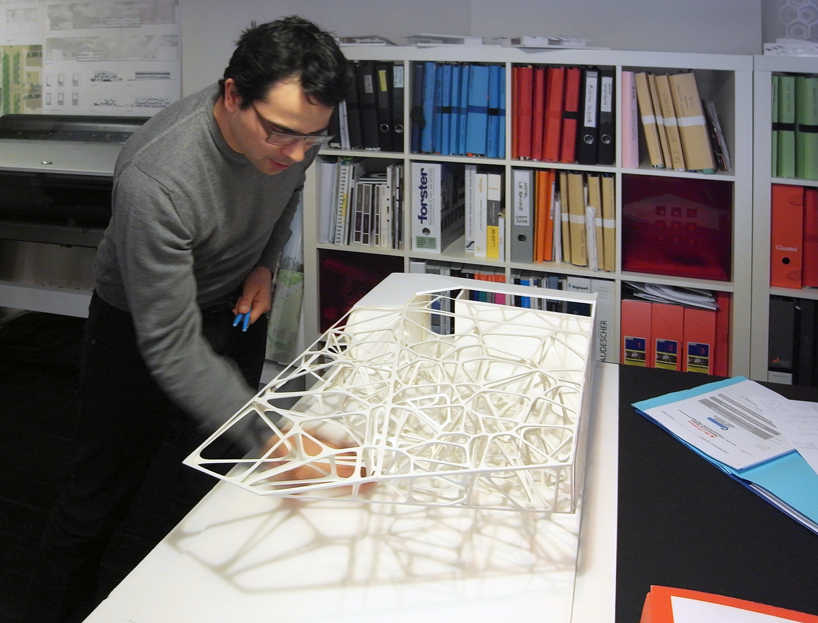 architect david serero with a partial model of ‘innovia technology center’ in dole, france first prize competition winner (2008) image © designboom
architect david serero with a partial model of ‘innovia technology center’ in dole, france first prize competition winner (2008) image © designboom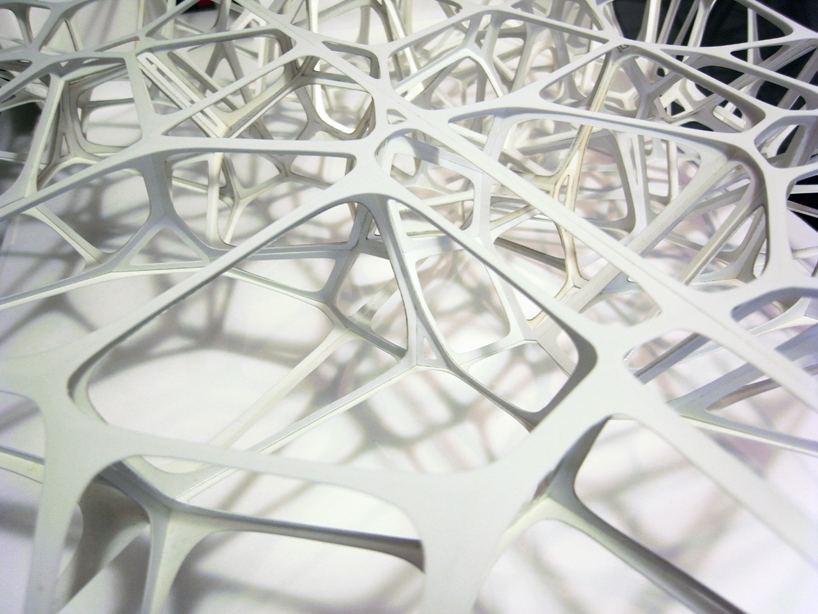 detail image © designboom
detail image © designboom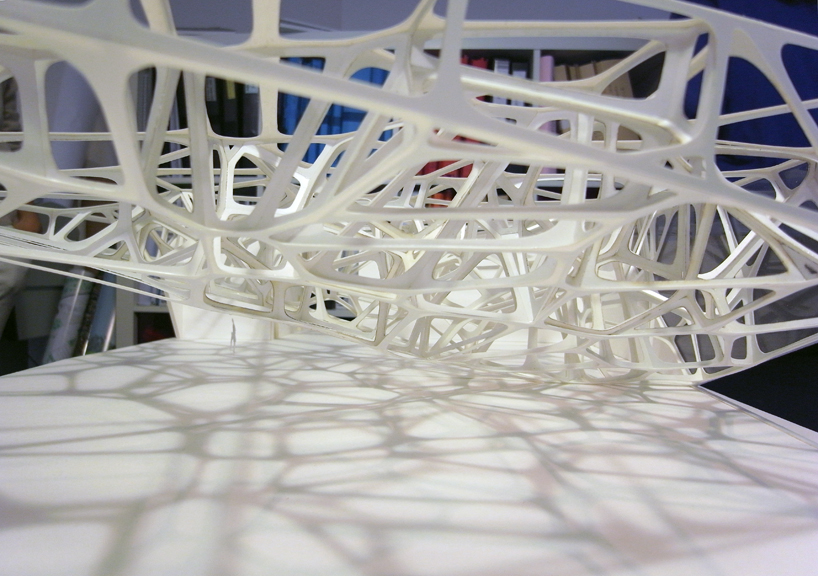 view underneath image © designboom
view underneath image © designboom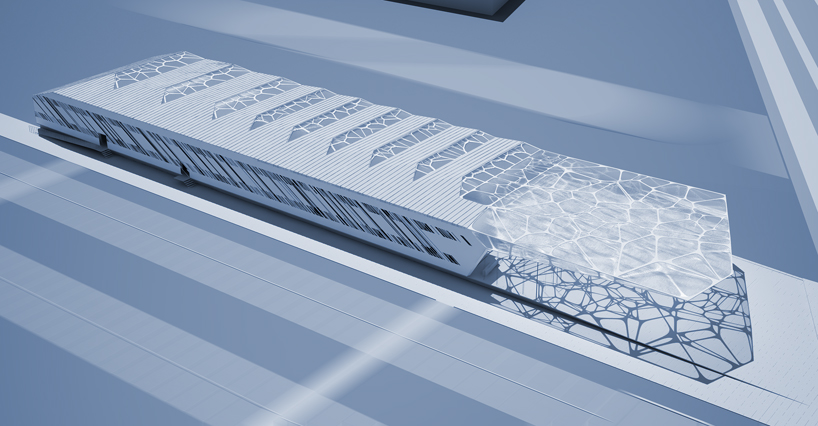 rendered perspective of the center image courtesy serero architects
rendered perspective of the center image courtesy serero architects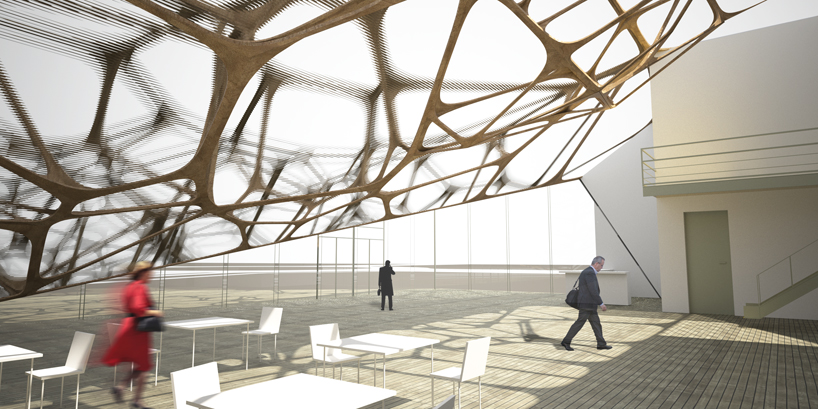 rendered view of hall image courtesy serero architects
rendered view of hall image courtesy serero architects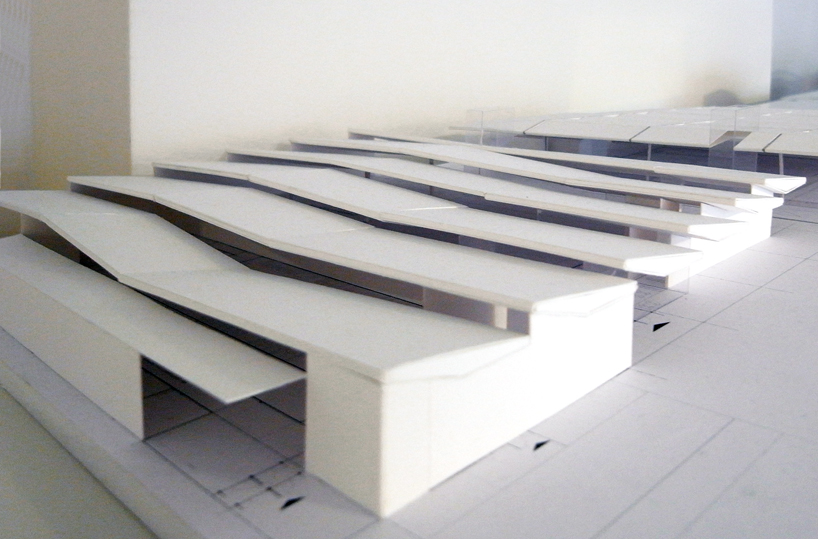 study model of ‘piscine auray’ image © designboom
study model of ‘piscine auray’ image © designboom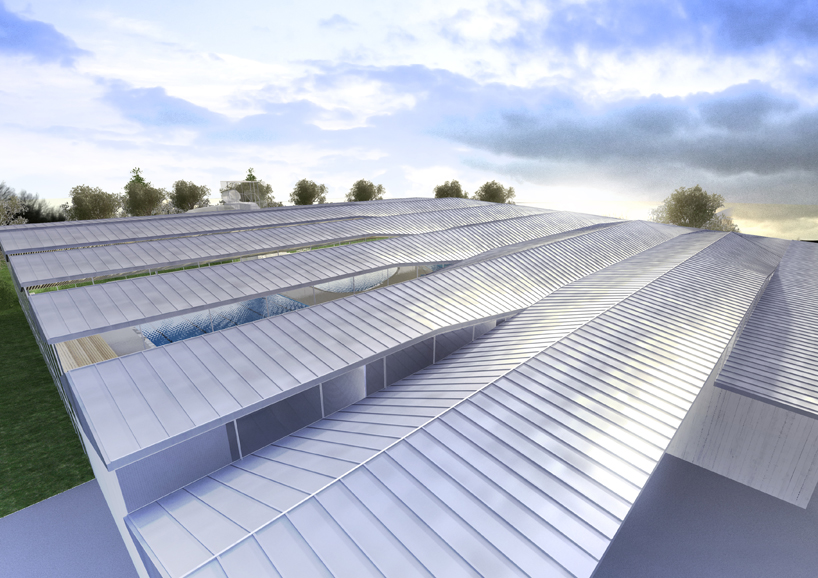 rendered view of the roof image courtesy serero architects
rendered view of the roof image courtesy serero architects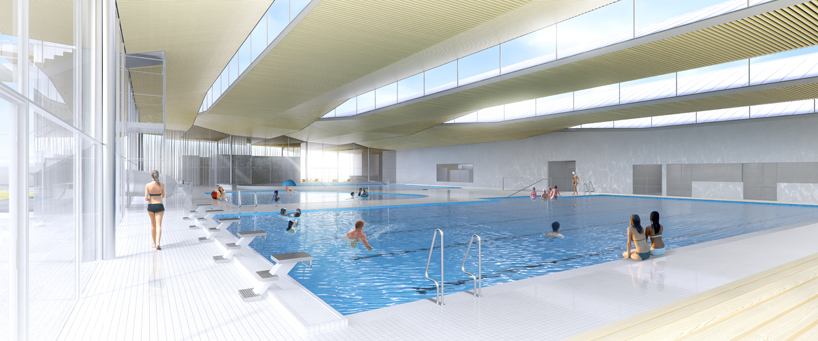 interior of pool image courtesy serero architects
interior of pool image courtesy serero architects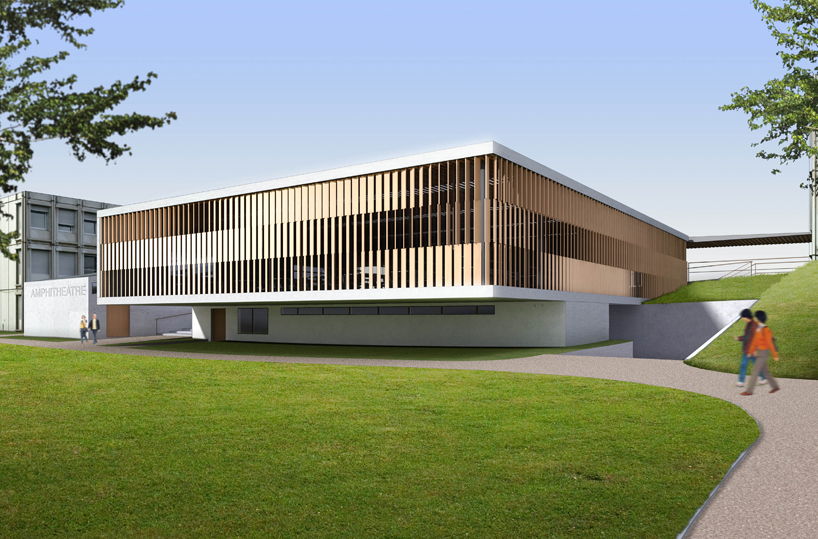 ‘university of amiens auditorium and library’ by serero architects (2010) image courtesy serero architects
‘university of amiens auditorium and library’ by serero architects (2010) image courtesy serero architects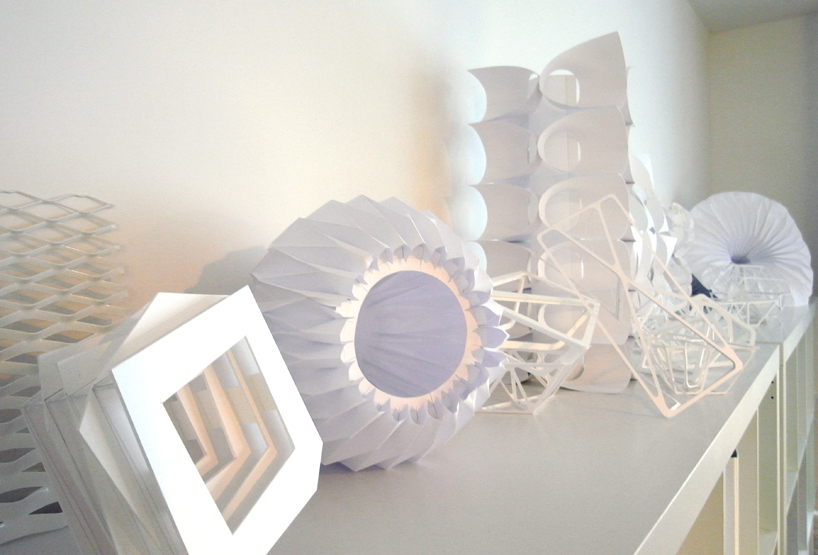 paper study models image © designboom
paper study models image © designboom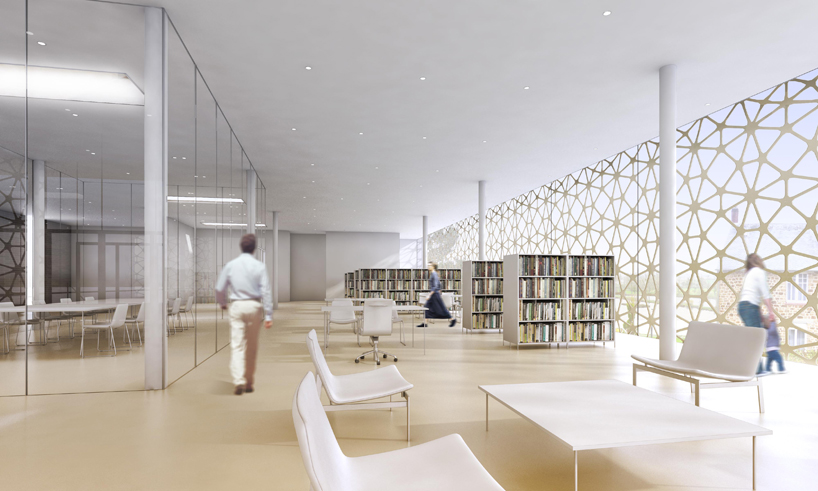 rendered interior view of ‘saint-hilaire media center’ (2010) image courtesy serero architects
rendered interior view of ‘saint-hilaire media center’ (2010) image courtesy serero architects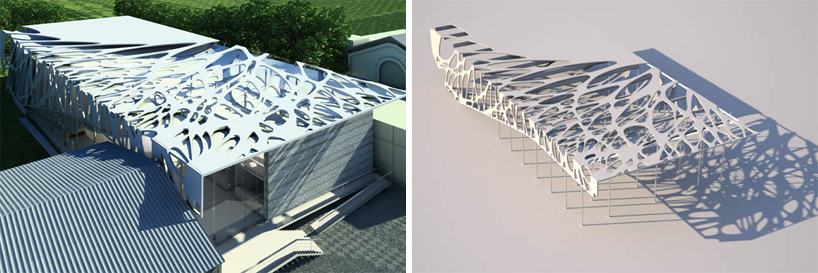 ‘st. cyprien auditorium’ by serero architects first prize winner – schematic design phase images courtesy serero architects
‘st. cyprien auditorium’ by serero architects first prize winner – schematic design phase images courtesy serero architects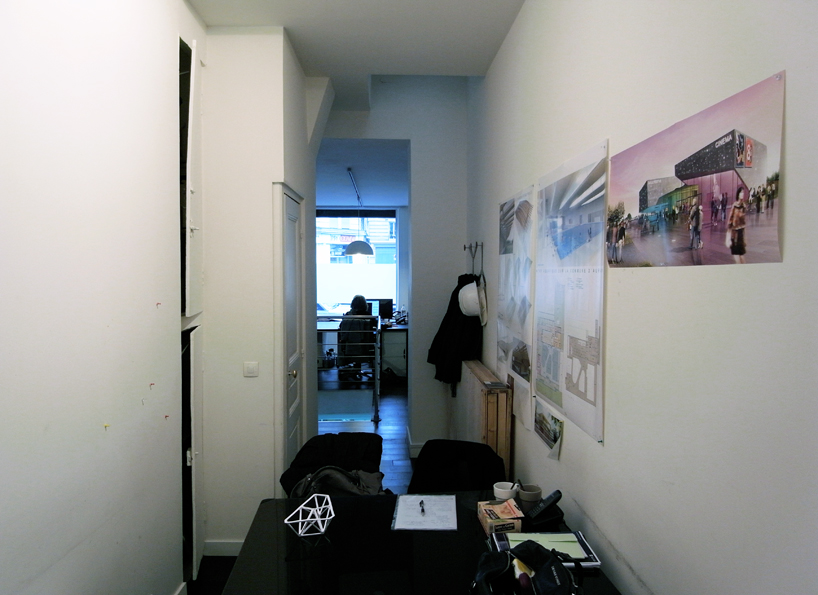 image © designboom
image © designboom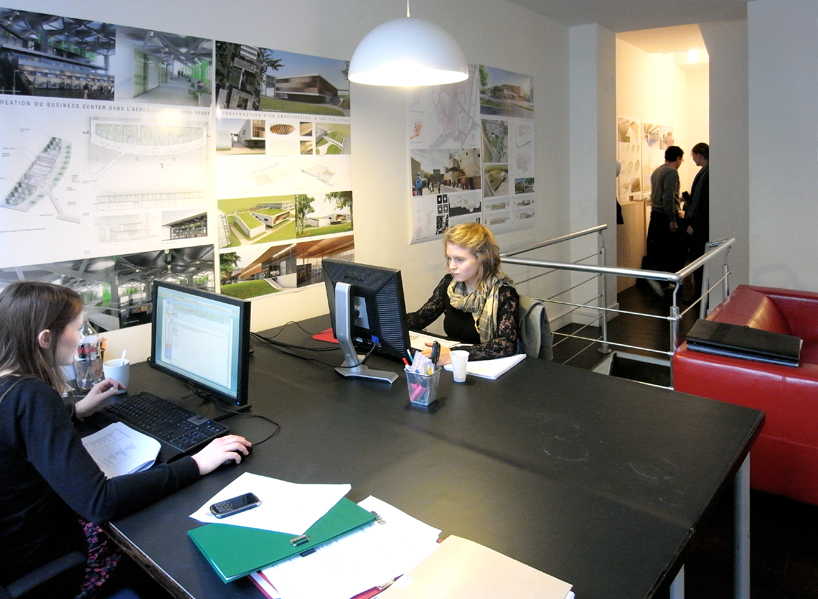 image © designboom
image © designboom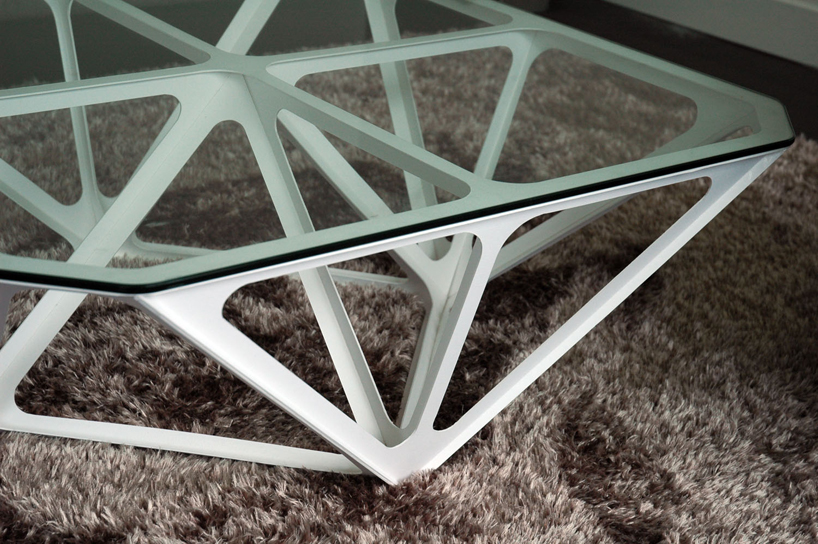 ‘paper table’ image courtesy serero architects
‘paper table’ image courtesy serero architects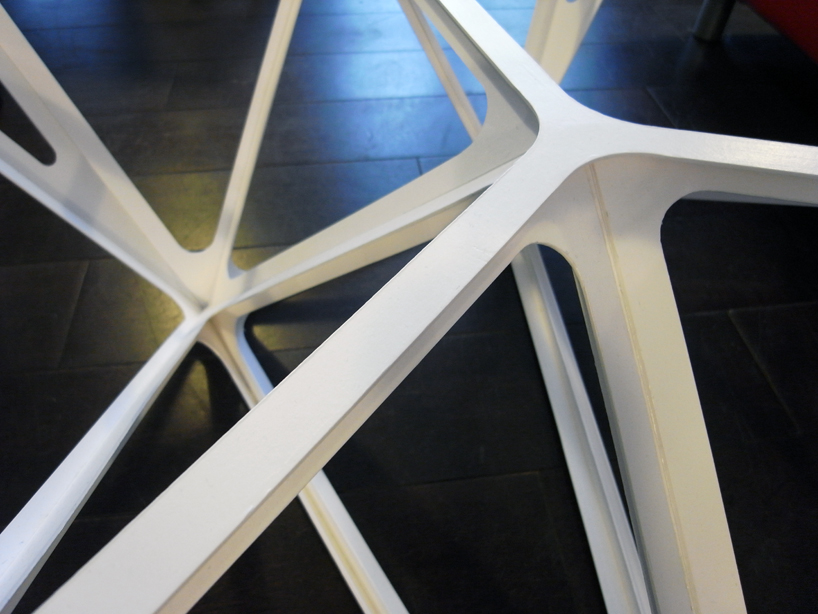 detail image © designboom
detail image © designboom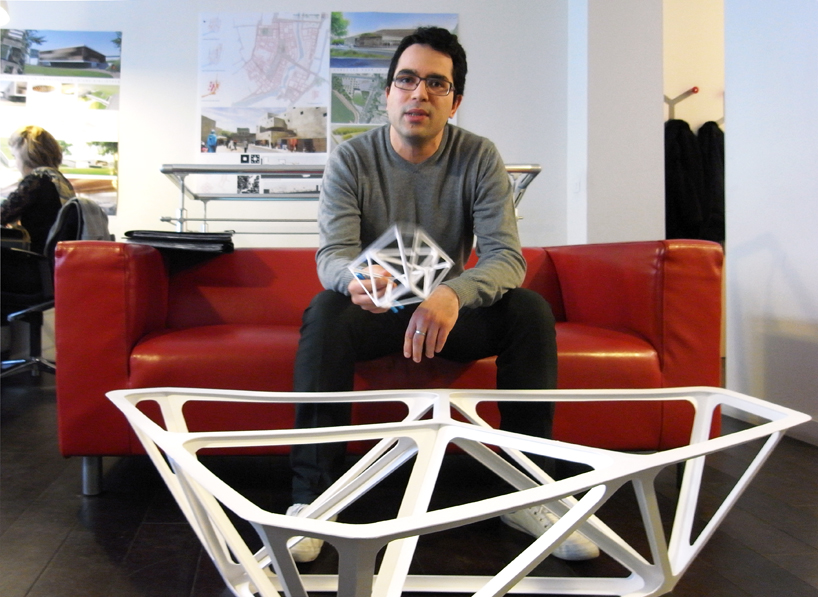 david serero in his studio portrait © designboom
david serero in his studio portrait © designboom