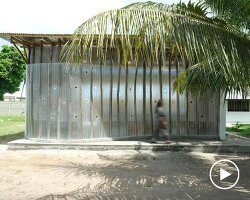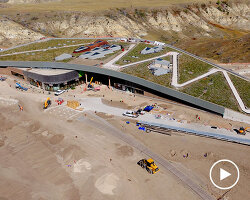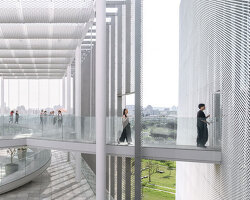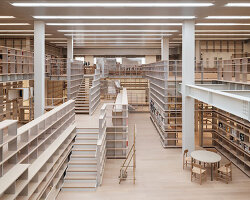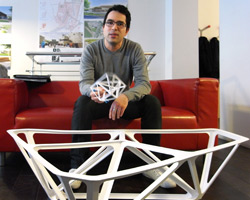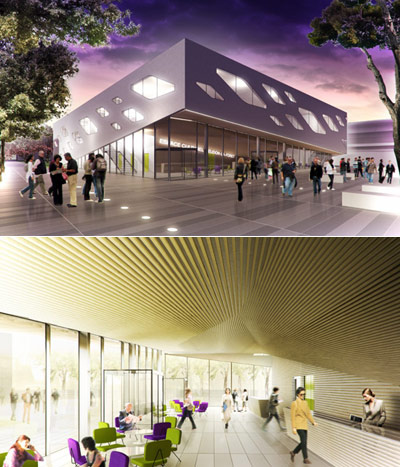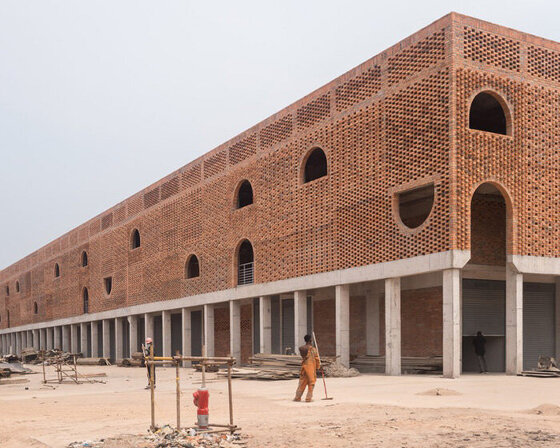KEEP UP WITH OUR DAILY AND WEEKLY NEWSLETTERS
the spiral structure is built from upcycled lantana camara, an invasive shrub introduced to india through colonial trade routes.
connections: +990
designboom discusses this creative boom with stefano boeri, MVRDV's winy maas, christian kerez, beat huesler of oppenheim architecture, and the team at bofill taller de arquitectura.
the proposal draws from a historic english architectural feature composed of alternating curves.
the zando central market redevelopment turns one of the congolese capital’s most vital spaces into an infrastructure for 20,000 vendors.
connections: +1830
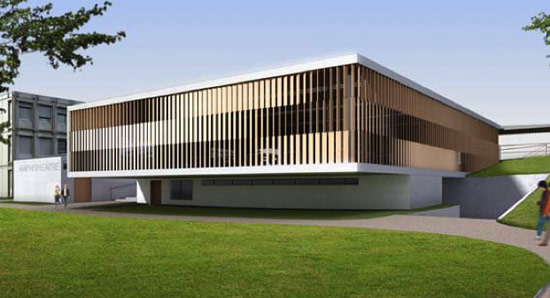
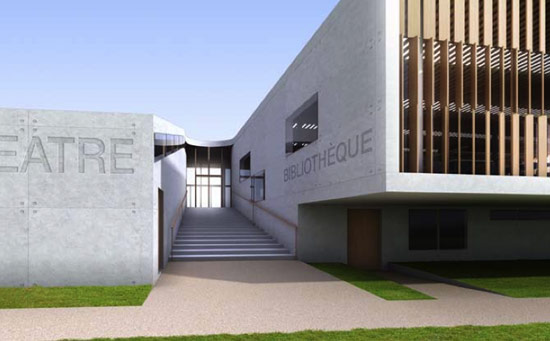 west entrance
west entrance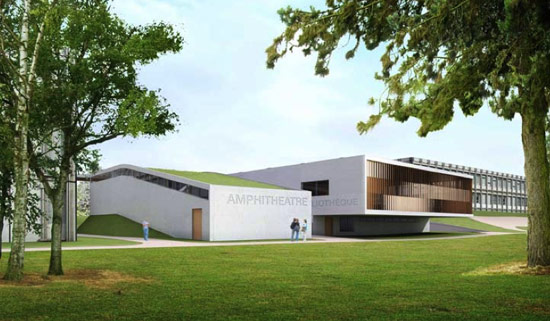 northwest view
northwest view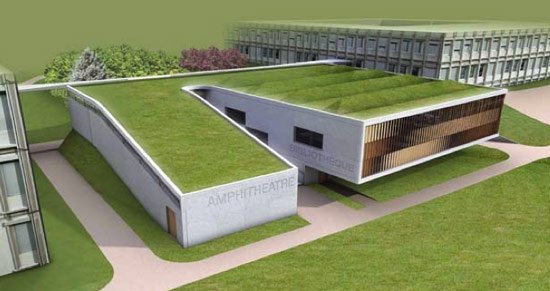 fly-by
fly-by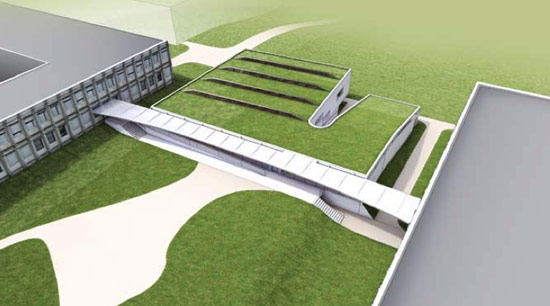 green roof sheds
green roof sheds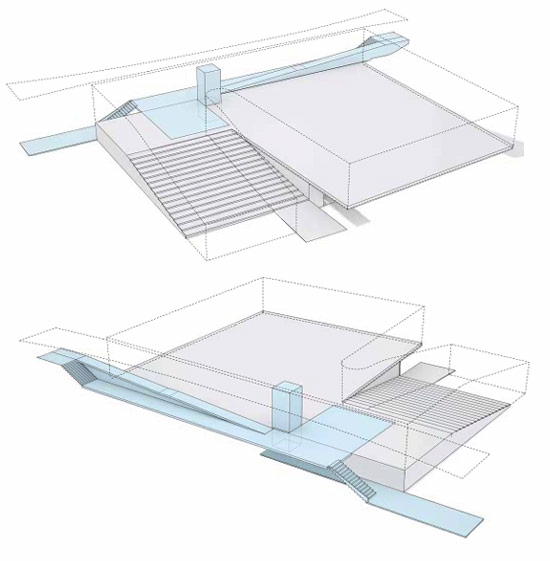 axo diagrams
axo diagrams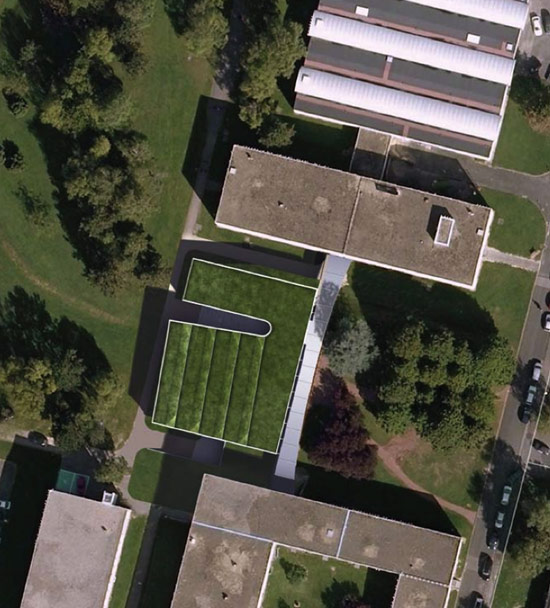 site plan
site plan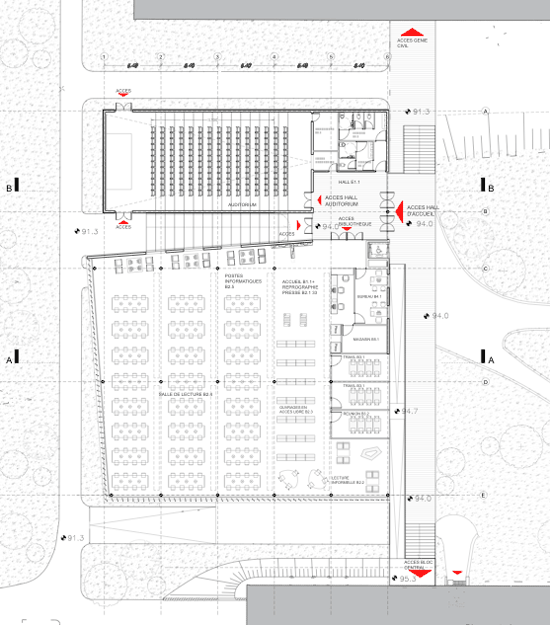 upper floor plan
upper floor plan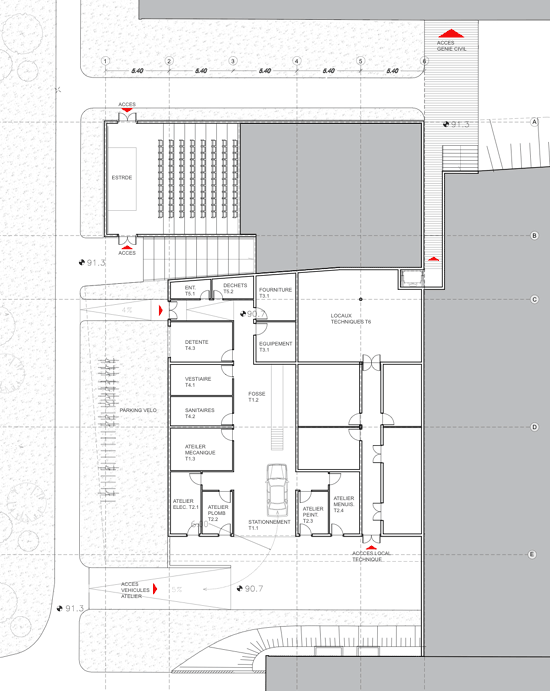 lower floor plan
lower floor plan section b-b
section b-b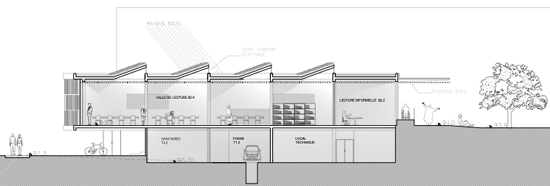 section a-a
section a-a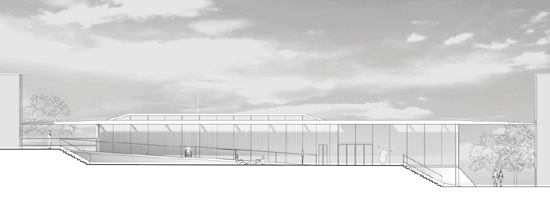 east elevation
east elevation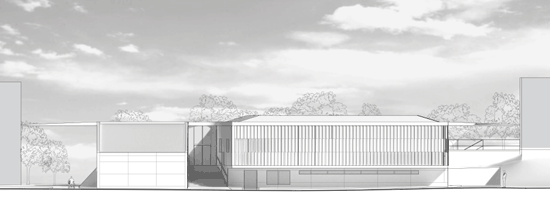 west elevation
west elevation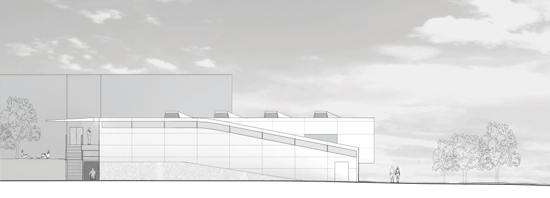 north elevation
north elevation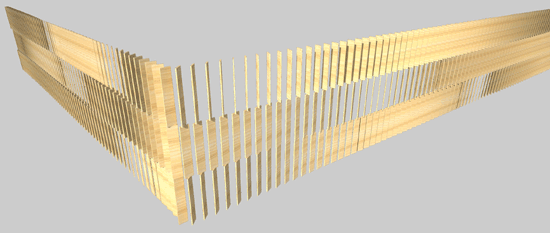 louver details
louver details solar diagram
solar diagram