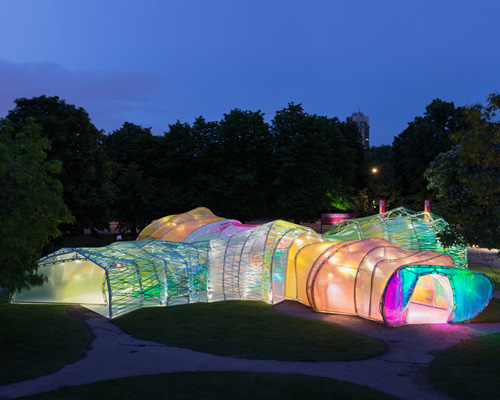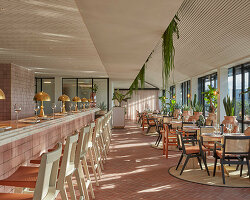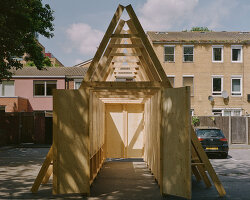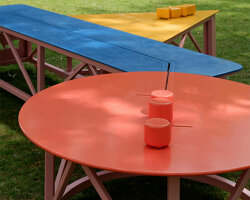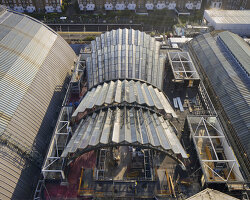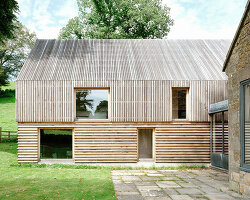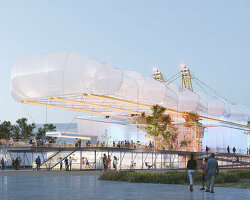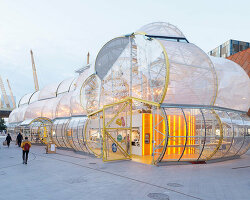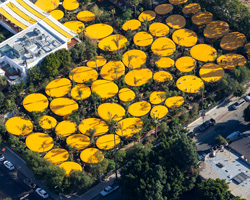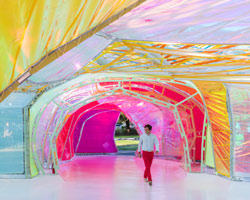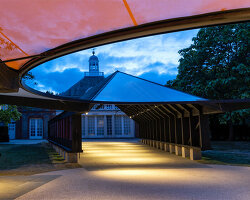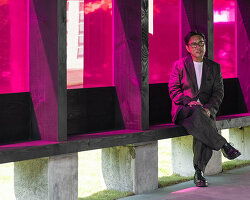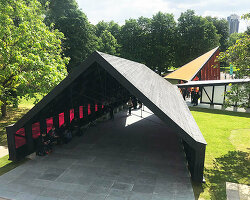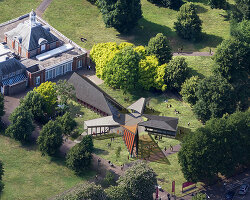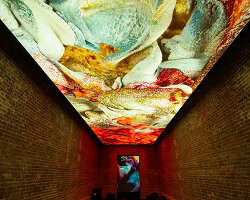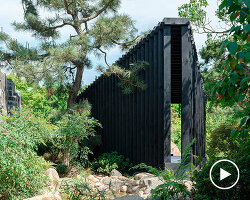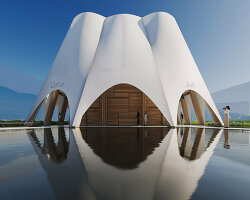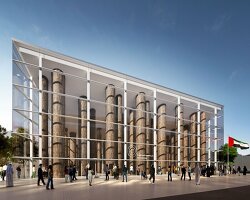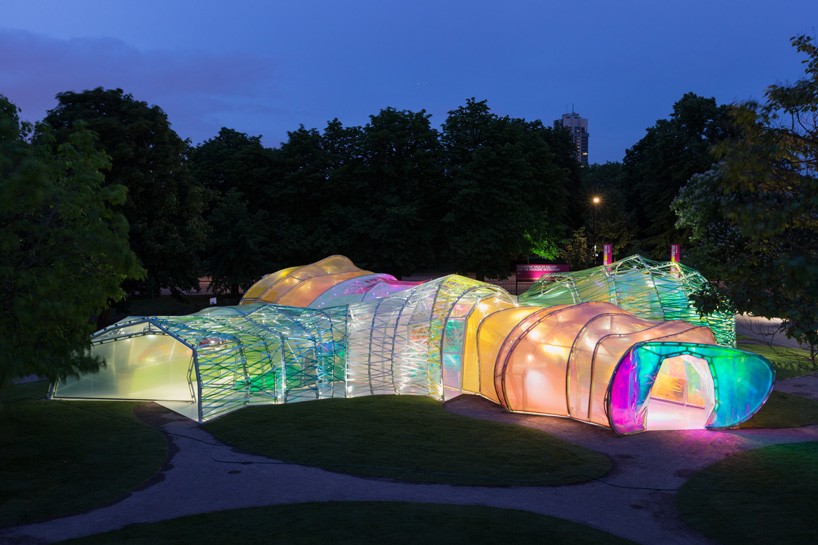
the first images of this year’s serpentine pavilion, designed by spanish studio selgascano, have been released. the design, which forms the 15th incarnation of the world-renowned series, forms an amorphous, double-skinned, polygonal structure consisting of panels of a translucent, multicolored fluorine-based polymer (ETFE). visitors are able to enter the pavilion at a number of different points, with a secret corridor connecting the inner and outer layer of the scheme. the architects were eager not to just reference the site itself, but also — through its chaotic yet structured flow — the london underground.
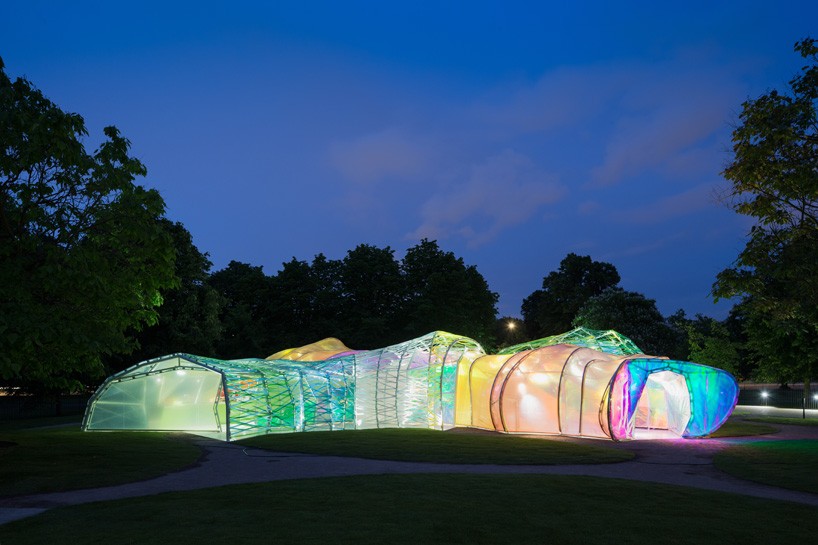
the design forms the 15th incarnation of the world-renowned series
serpentine pavilion designed by selgascano 2015 / photograph © iwan baan (also main image)
‘when the serpentine invited us to design the pavilion, we began to think about what the structure needed to provide and what materials should be used in a royal park in london,’ explained selgascano upon opening the pavilion. ‘these questions, mixed with our own architectural interests and the knowledge that the design needs to connect with nature and feel part of the landscape, provided us with a concept based on pure visitor experience. we sought a way to allow the public to experience architecture through simple elements: structure, light, transparency, shadows, lightness, form, sensitivity, change, surprise, color and materials.’
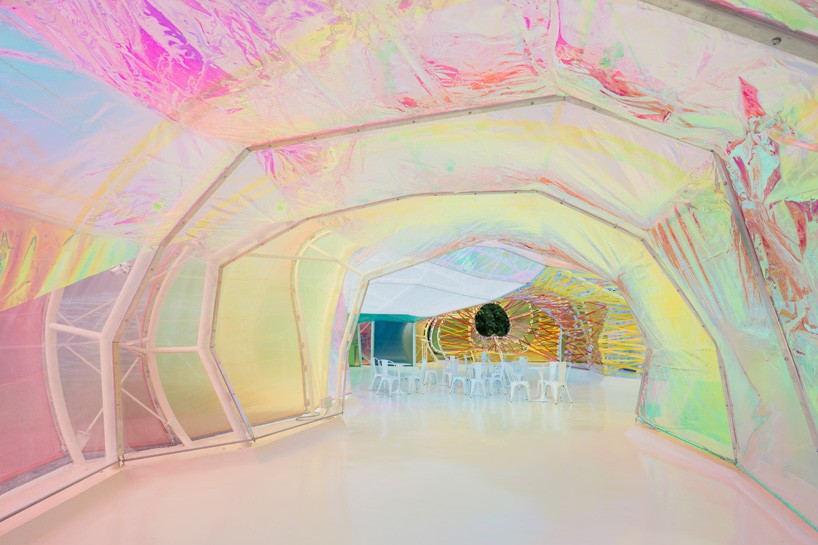
a secret corridor connects the inner and outer layer of the scheme
serpentine pavilion designed by selgascano 2015 / photograph © iwan baan
‘we have therefore designed a pavilion which incorporates all of these elements,‘ continued josé selgas and lucía cano. ‘the spatial qualities of the pavilion only unfold when accessing the structure and being immersed within it. each entrance allows for a specific journey through the space, characterized by color, light and irregular shapes with surprising volumes. this is accomplished by creating a double-layered shell, made of opaque and translucent fluorine-based plastic (ETFE) in a variety of colors.’
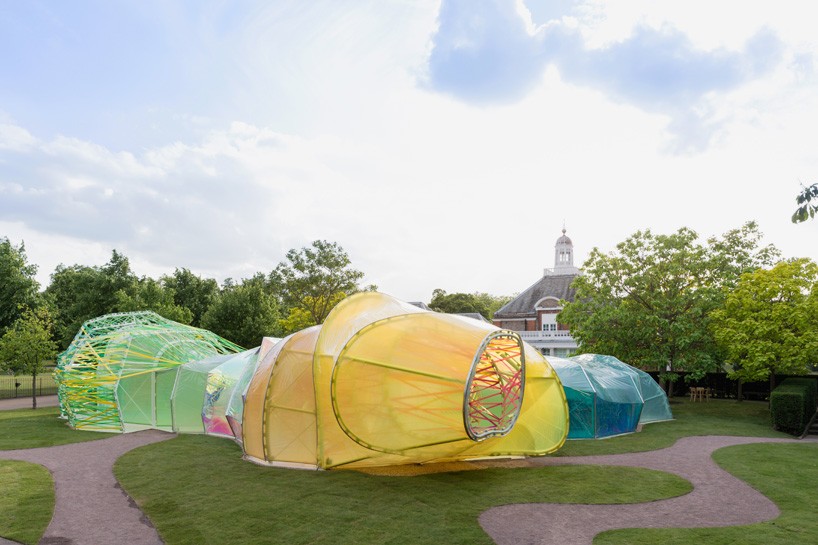
the chaotic yet structured flow references the london underground
serpentine pavilion designed by selgascano 2015 / photograph © iwan baan
on friday evenings, between july and september, the pavilion will once again become the stage for the serpentine’s park nights series of live events. the events bring together art, poetry, music, film, literature and theory and include three new major commissions by artists jesse darling, fleur melbourn and marianna simnett.
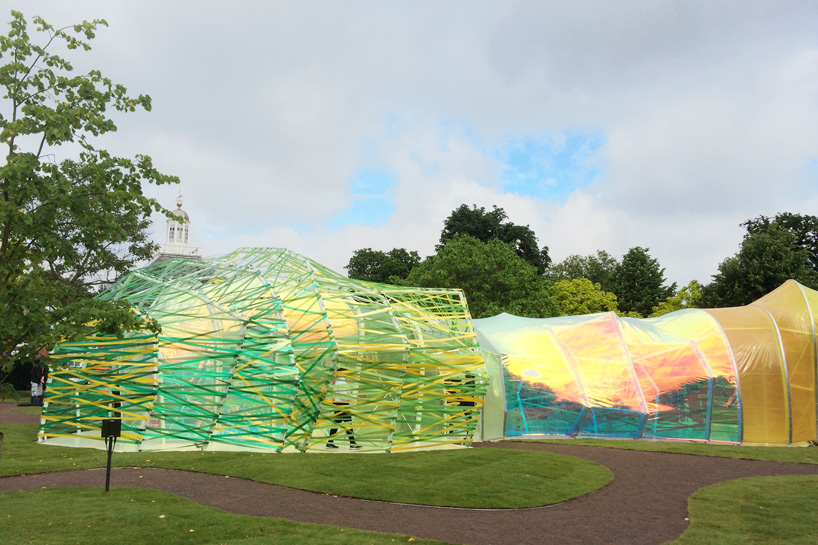
on friday evenings the pavilion will become the stage for a series of live events
image © designboom
‘at the heart of the pavilion is an open space for gathering as well as a café,’ say selgascano. ‘we are also very much aware of the pavilion’s anniversary in our design for the 15th annual commission. the structure therefore had to be – without resembling previous pavilions – a tribute to them all and a homage to all the stories told within those designs.’
serpentine galleries’ julia peyton-jones, director, and co-director hans ulrich obrist said: ‘we are proud to work with selgascano in this, the 15th year of a commission unique in the western world that continues to showcase some of the boldest and innovative designs in contemporary architecture internationally. in keeping with their reputation for playful designs and bold use of color, selgascano’s design is an extraordinary chrysalis-like structure, as organic as the surrounding gardens. it is a place for people to meet in, to have coffee and to experience the live events we put on throughout the summer.‘
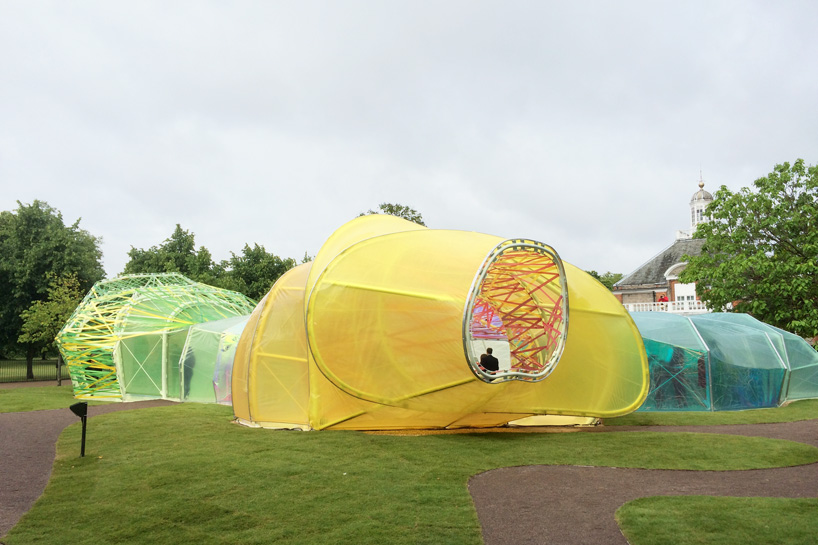
image © designboom
at the opening of the 15th serpentine pavilion, designboom spoke with emma enderby, serpentine galleries’ exhibition curator, to discuss the latest project and how it compares to the achievements of the previous 14.
designboom (DB): can you start by explaining your role in the realization of this year’s serpentine pavilion?
emma enderby (EE): I am the exhibition curator here at serpentine galleries. my role is to help jochen volz, head of programmes, and julia peyton-jones and hans ulrich obrist who are directors of all aspects in realizing the pavilion. I also mainly work on the publication for the company.
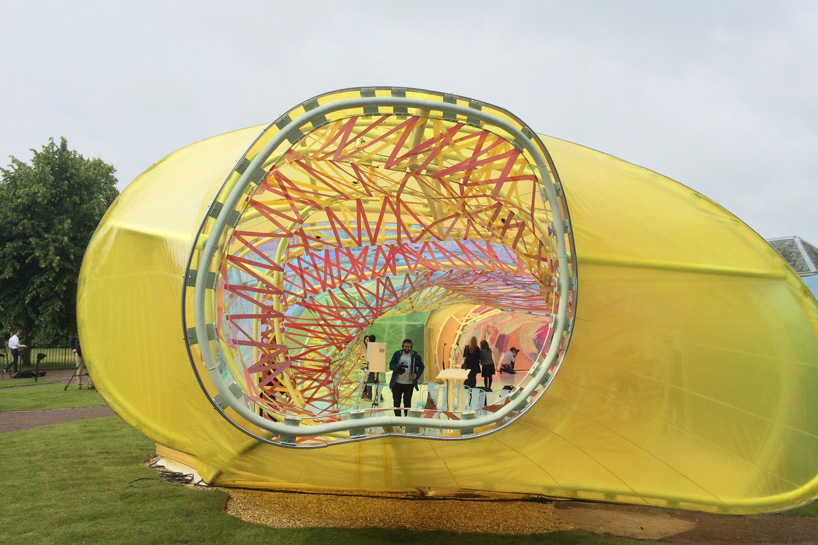
the polygonal structure consists of panels of a translucent, multicolored fluorine-based polymer
image © designboom
DB: how did the process of selecting selgascano to design the pavilion take place?
EE: so for the last few years, julia and hans have been particularly interested in working with architects who aren’t so well known. the history of the pavilion has been to work with very well-known architects such as frank gehry to rem koolhaas, whereas, as it has grown, it has allowed us to work with architects such as smiljan radic and sou fujimoto from two years ago. this year, again the directors were really looking for a practice that wasn’t so well known in england. the selection criteria is always simple; they (the architects and this time selgascano) must not have completed a structure in england – although selgascano has refurbished a second home.
the way that it usually works, is that we put together portfolios and the directors usually go and visit all the architects on the long list. then we wheedle it down as such, analyzing their buildings, speaking to previous architects that we have worked with, speaking to our colleagues in the field, and then we come to the conclusion of who we should work with.
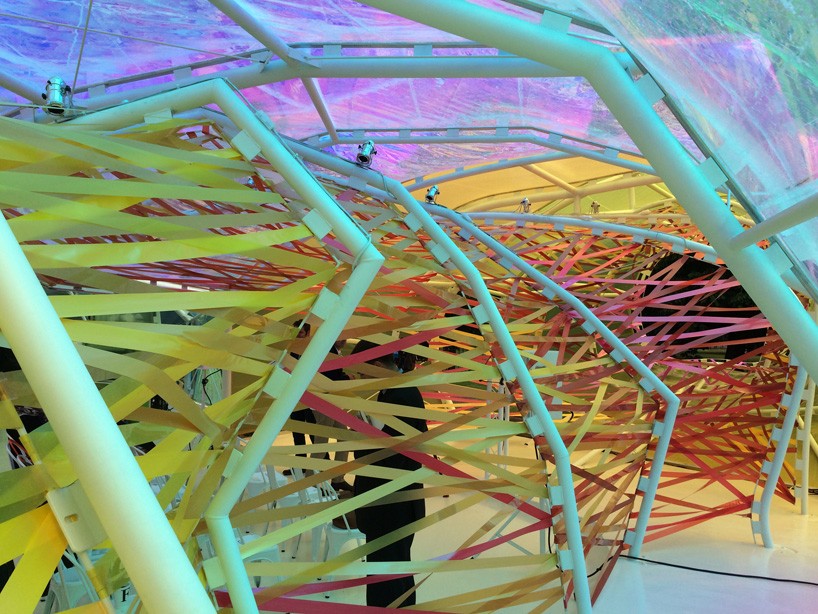
visitors are able to enter the pavilion at a number of different points
image © designboom
DB: what aspects of selgascano’s work assured you that they could design a successful piece of temporary architecture?
EE: several reasons, one really being that we look at what they have made before, their previous buildings. notably the office in the woods, which really responds to the natural surrounds, as does their own home. looking at the structures that they have made previously, and what materials and what colors they have used, it was really exciting to us to have a pavilion that could potentially have color because I think it was jean nouvel who last introduced colors with the great red. even prior to that, the pavilions are often very monochromatic, as is a lot of architecture.
I think all of these considerations, and the fact that we knew that they would respond to the nature of the site, to be able to use color in this really amazing and innovative way, and also their unique use of materials. they are known for working with new materials in architecture, ones which aren’t traditionally applied in this field and how they experiment within that. this is another reason why we thought that they would be very interesting.
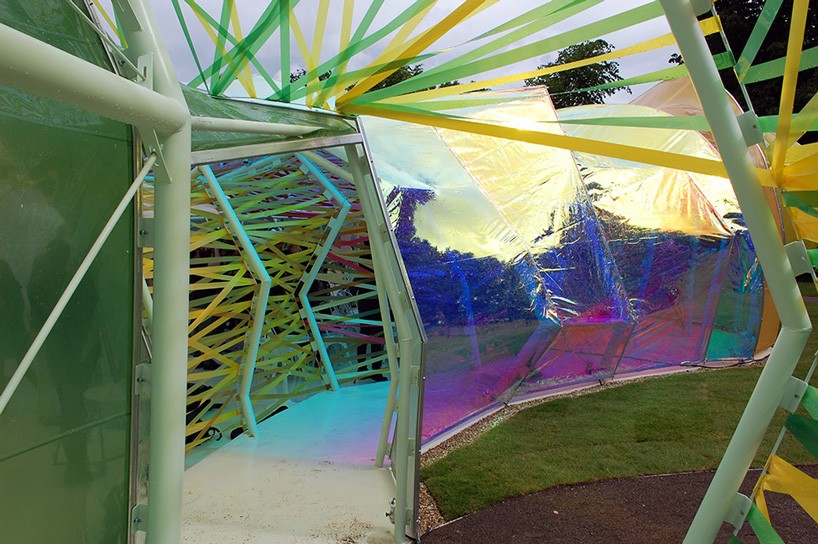
image © designboom
DB: how much of a challenge has the project’s short timescale been to everyone involved?
EE: it is always a huge challenge. if you look at how long it takes for any architect to complete a building. asking anyone to do things in six months is a challenge. as the architects know it is part of the brief and they almost hand over their lives to us for six months. they were here constantly, coming over from spain, and we joked that they should just move here for the entirety of the project. it is very fast paced and it is a great challenge, but they rose to it as all the architects have done with us before.
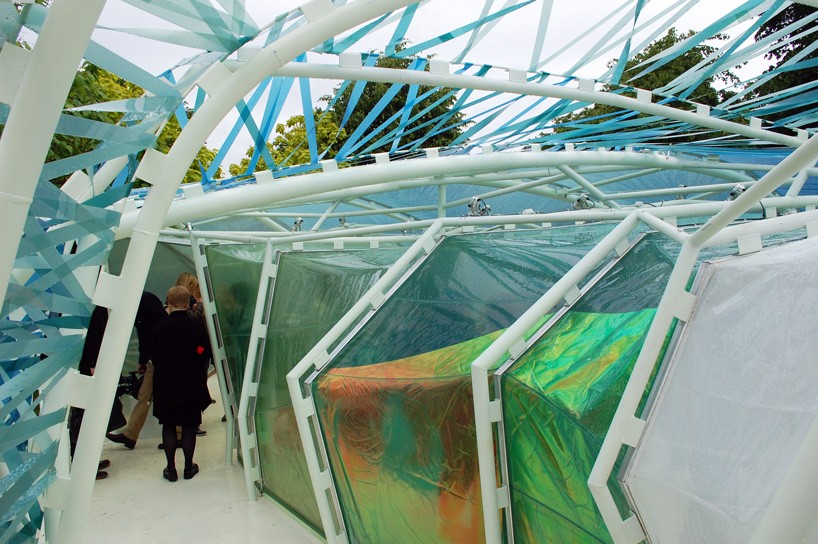
the multiple entrances and passageways are sourced from the london underground
image © designboom
DB: what type of experience do you think visitors attending the pavilion will have?
EE: the visitor experience was really their main concern and the key aspect for the pavilion. with that, they wanted to experiment with color, but also with shadow, with shape, with forms, with materials, with surprises, and I think you can really sense that when you walk through it. it also changes from morning to evening, when it is sunny or cloudy, so it is ever-changing. there are all these colors that reflect on this amazing white floor and all these passageways to walk through. it really is a space that people can really explore. people often visit for coffee and the café, but I think this will be one that people will take the time to walk around and go in between the different openings and the different passage ways. I also think is will be extremely popular with children because of how visual and alive it is.
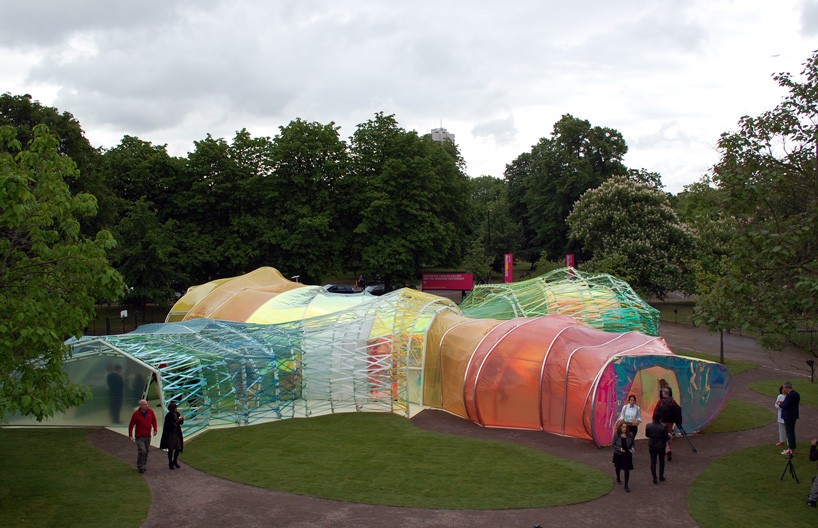
view of the whole pavilion
image © designboom
DB: what are your personal thoughts on the 2015 serpentine pavilion, particularly in comparison to previous years?
EE: I think it is fantastic. I think, as I’ve mentioned before, this bold use of color, which is actually really rare to architecture as a whole, is a challenge for architects to use because it is such a statement to apply. for me that is one of the most exciting things about this pavilion. I also think the material, this ETFE, has this incredible effect of being both transparent and mirrored. this is the first time the ETFE has been applied in this way, which for me, is very interesting. I also think the shape is very dynamic and again the different passageways create a really exciting space to be in.
DB: are there currently any plans for the pavilion after october 18th?
EE: always, we sell all of our pavilions. there is no funding for the project so 40% of the project is covered by its sale.
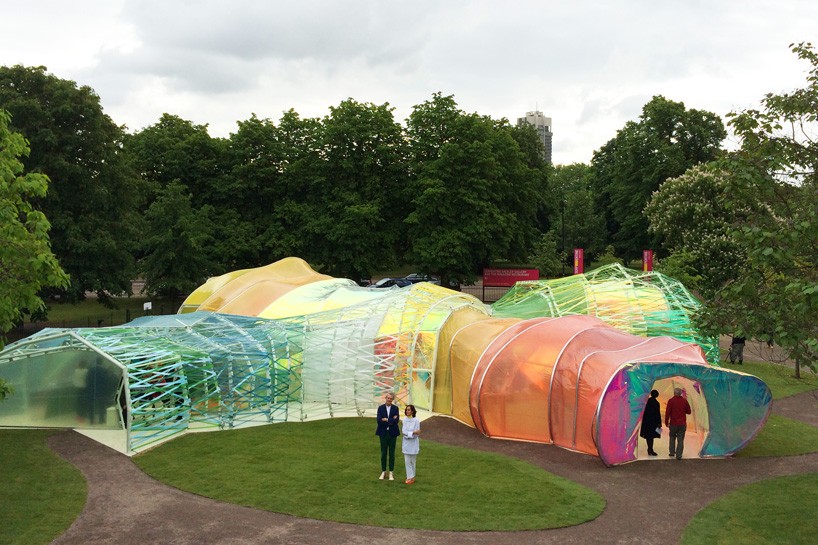
josé selgas and lucía cano in front of their 2015 serpentine pavilion
image © designboom
the 2015 serpentine pavilion will open to the public on june 25th, 2015, and remains in london’s kensington gardens until october 18th, 2015. see designboom’s previous coverage of the project here.
architecture in london (251)
architecture in the UK (432)
selgascano (21)
serpentine gallery pavilion (50)
temporary pavilions (442)
PRODUCT LIBRARY
a diverse digital database that acts as a valuable guide in gaining insight and information about a product directly from the manufacturer, and serves as a rich reference point in developing a project or scheme.
