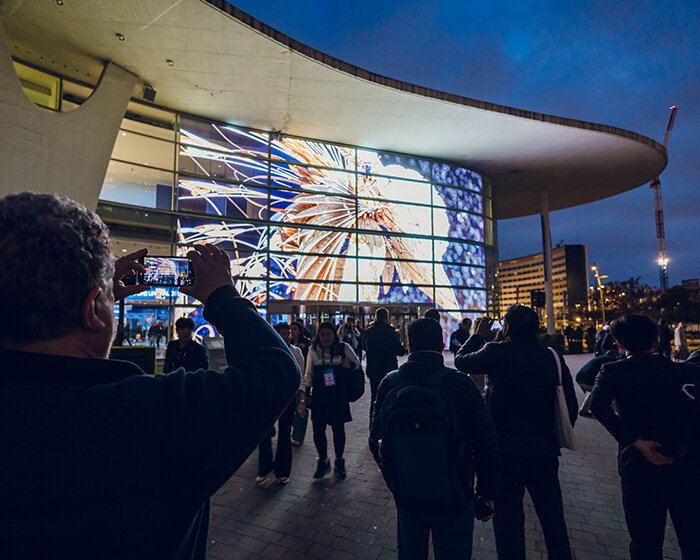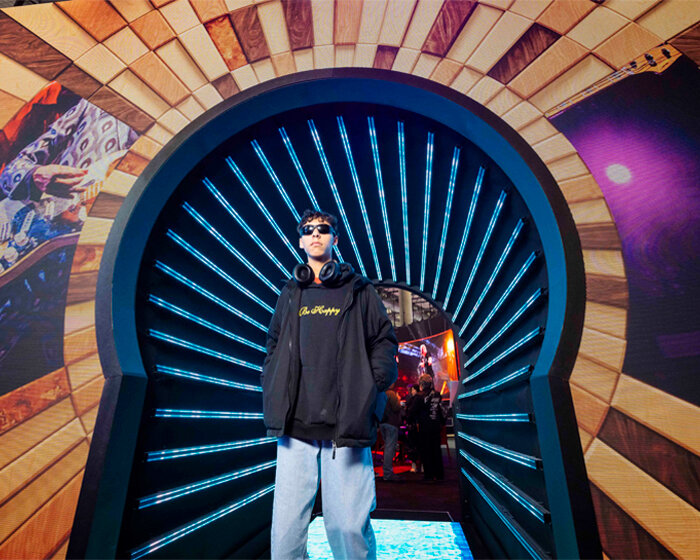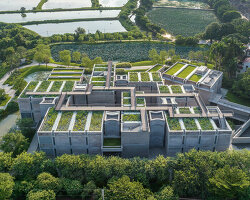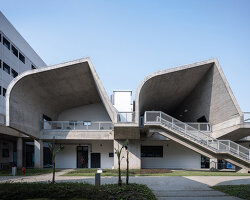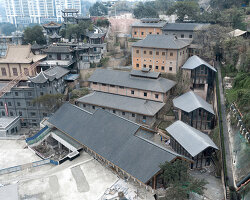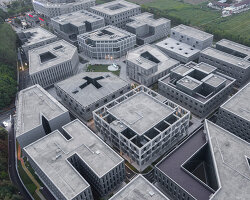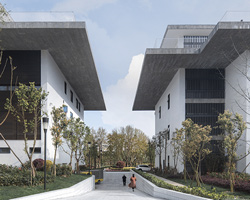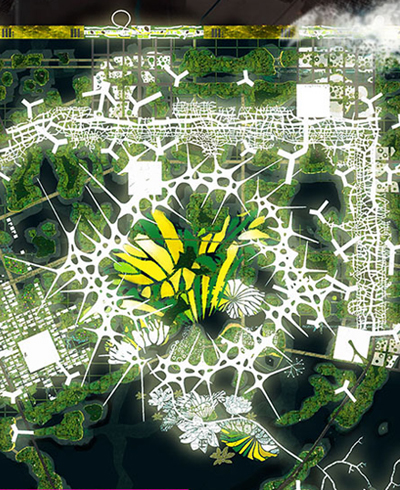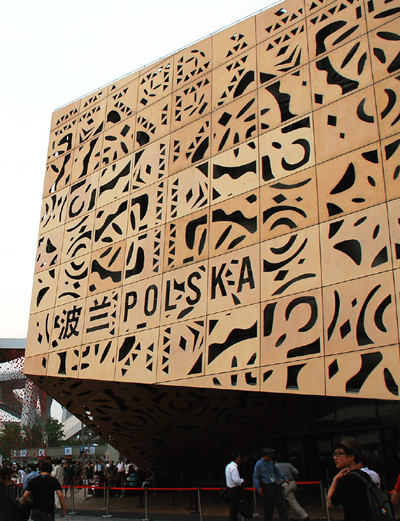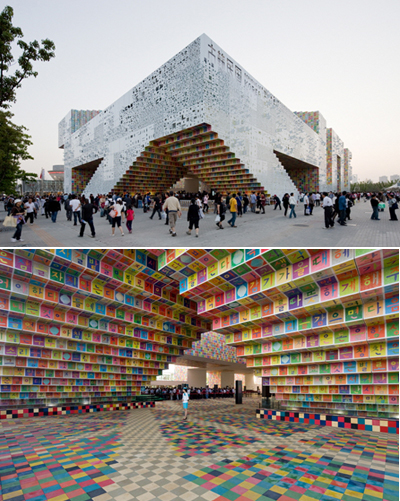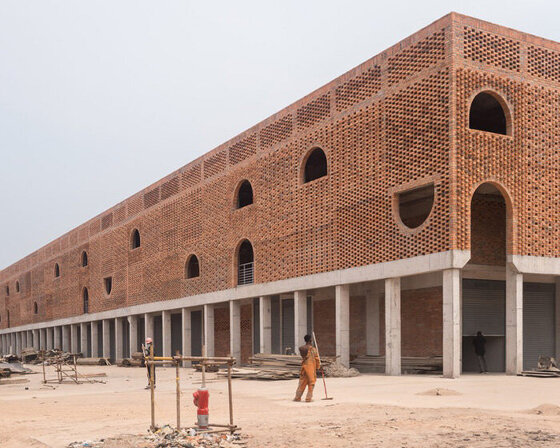KEEP UP WITH OUR DAILY AND WEEKLY NEWSLETTERS
happening now! ISE 2026 showcases how high-performance sound and smart technologies transform residential spaces into stress-reducing environments.
the spiral structure is built from upcycled lantana camara, an invasive shrub introduced to india through colonial trade routes.
connections: +990
designboom discusses this creative boom with stefano boeri, MVRDV's winy maas, christian kerez, beat huesler of oppenheim architecture, and the team at bofill taller de arquitectura.
the proposal draws from a historic english architectural feature composed of alternating curves.
the zando central market redevelopment turns one of the congolese capital’s most vital spaces into an infrastructure for 20,000 vendors.
connections: +1830
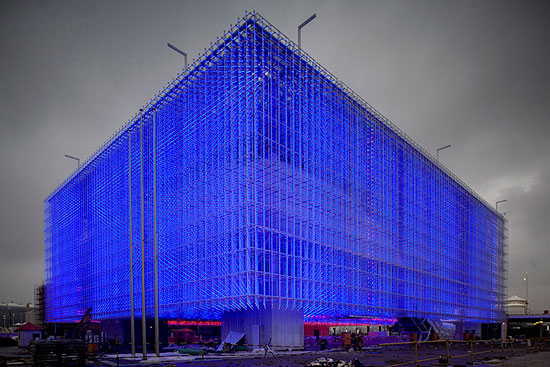
 illuminated with LED’s
illuminated with LED’s illuminated with LED’s
illuminated with LED’s view from the north west
view from the north west view from the south west
view from the south west roof
roof roof
roof

 view from the west
view from the west construction of interior
construction of interior retail area
retail area interior room
interior room interior room
interior room