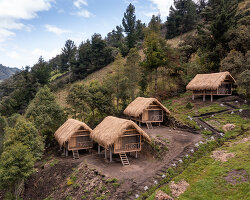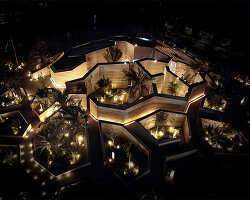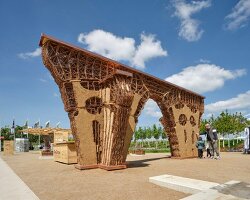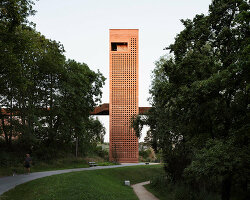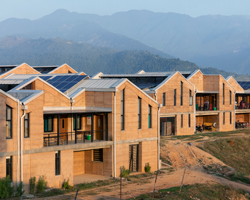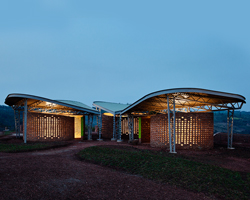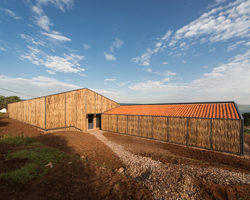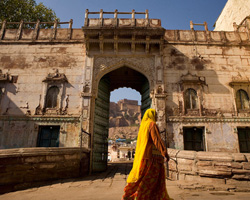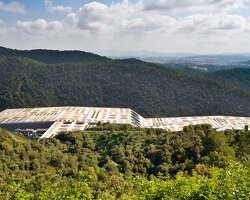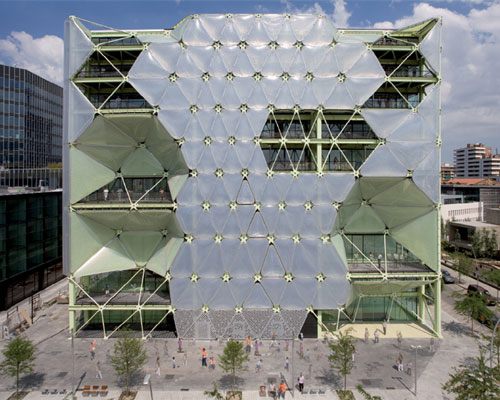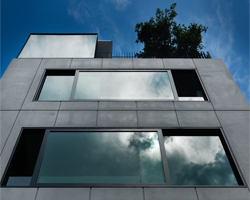KEEP UP WITH OUR DAILY AND WEEKLY NEWSLETTERS
PRODUCT LIBRARY
martin gomez arquitectos brings japanese design influences to coastal uruguay with this boji beach house.
the minimalist gallery space gently curves at all corners and expands over three floors.
kengo kuma's qatar pavilion draws inspiration from qatari dhow boat construction and japan's heritage of wood joinery.
connections: +730
the home is designed as a single, monolithic volume folded into two halves, its distinct facades framing scenic lake views.
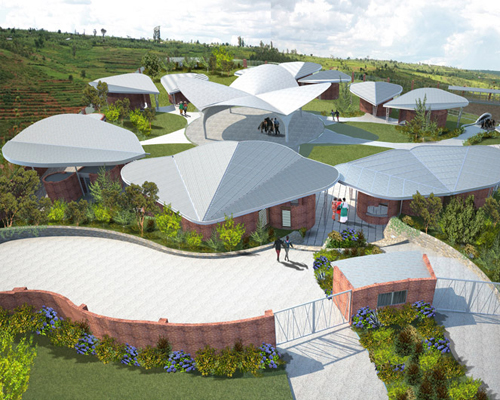
 entrance to center image © sharon davis design
entrance to center image © sharon davis design
 partner rooms image © sharon davis design
partner rooms image © sharon davis design centrally located kitchen and canteen image © sharon davis design
centrally located kitchen and canteen image © sharon davis design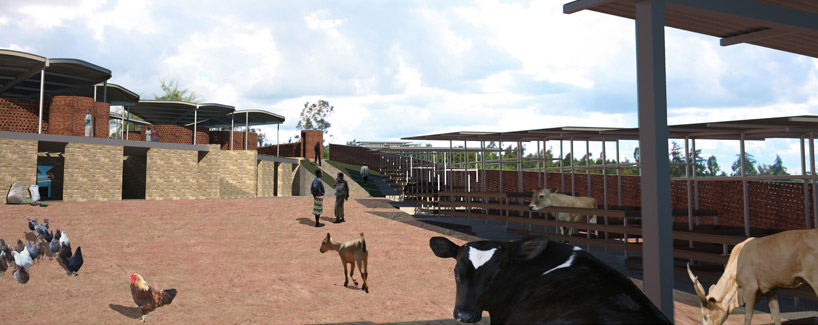 agricultural classroom and demonstration farm image © sharon davis design
agricultural classroom and demonstration farm image © sharon davis design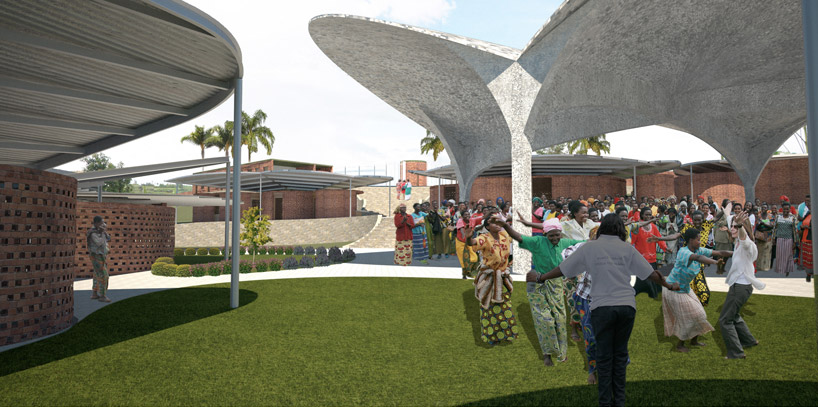 open air civic space image © sharon davis design
open air civic space image © sharon davis design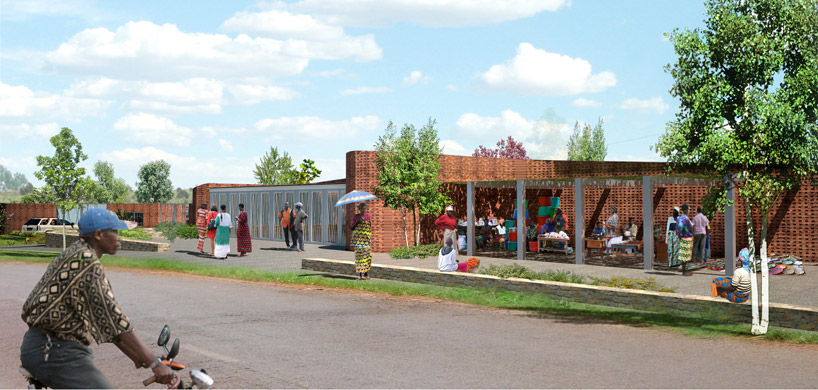 marketplace image © sharon davis design
marketplace image © sharon davis design guest lodges image © sharon davis design
guest lodges image © sharon davis design gathering space image © sharon davis design
gathering space image © sharon davis design model of classroom structure image © sharon davis design
model of classroom structure image © sharon davis design model sectionimage © sharon davis desig
model sectionimage © sharon davis desig model of classrooms image © sharon davis design
model of classrooms image © sharon davis design gathering the raw material for brick making image © bruce engel
gathering the raw material for brick making image © bruce engel communal brick makingimage © bruce enge
communal brick makingimage © bruce enge rwandan community shaping the bricks image © bruce engel
rwandan community shaping the bricks image © bruce engel wood and flat surfaces are used to smooth the brick image © bruce engel
wood and flat surfaces are used to smooth the brick image © bruce engel the completed bricks image © bruce engel
the completed bricks image © bruce engel commencement of the buildings image © bruce engel
commencement of the buildings image © bruce engel view of the land where the project will be realized image © sharon davis design
view of the land where the project will be realized image © sharon davis design aerial of site with plan outline image © sharon davis design
aerial of site with plan outline image © sharon davis design typographic site plan image © sharon davis design
typographic site plan image © sharon davis design
 site plan image © sharon davis design
site plan image © sharon davis design visual diagrams representing the goals of the project image © sharon davis design
visual diagrams representing the goals of the project image © sharon davis design 

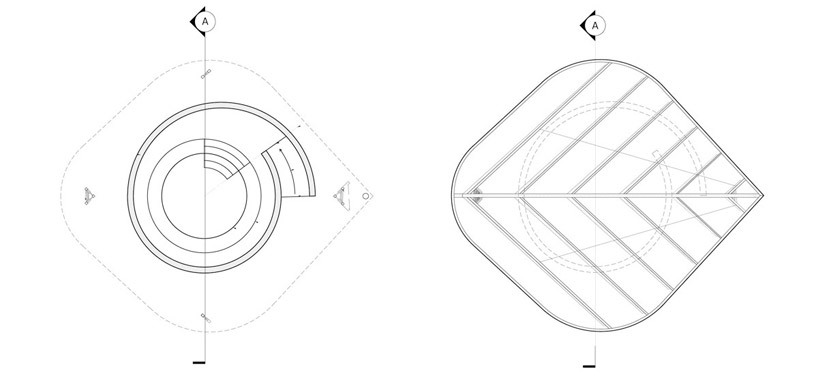
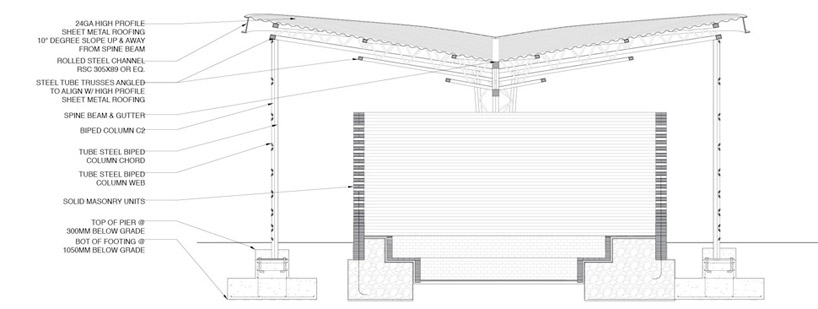
 heating and cooling diagram image © sharon davis design
heating and cooling diagram image © sharon davis design