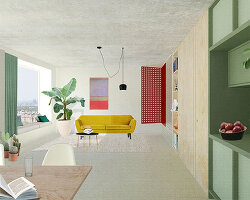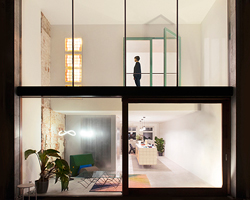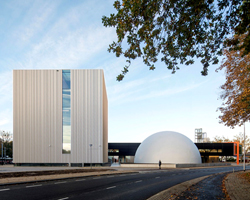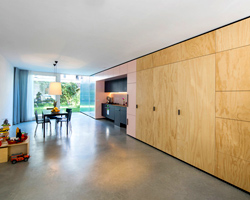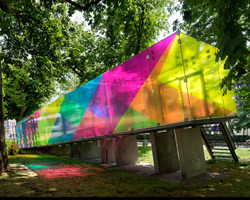KEEP UP WITH OUR DAILY AND WEEKLY NEWSLETTERS
PRODUCT LIBRARY
martin gomez arquitectos brings japanese design influences to coastal uruguay with this boji beach house.
the minimalist gallery space gently curves at all corners and expands over three floors.
kengo kuma's qatar pavilion draws inspiration from qatari dhow boat construction and japan's heritage of wood joinery.
connections: +730
the home is designed as a single, monolithic volume folded into two halves, its distinct facades framing scenic lake views.

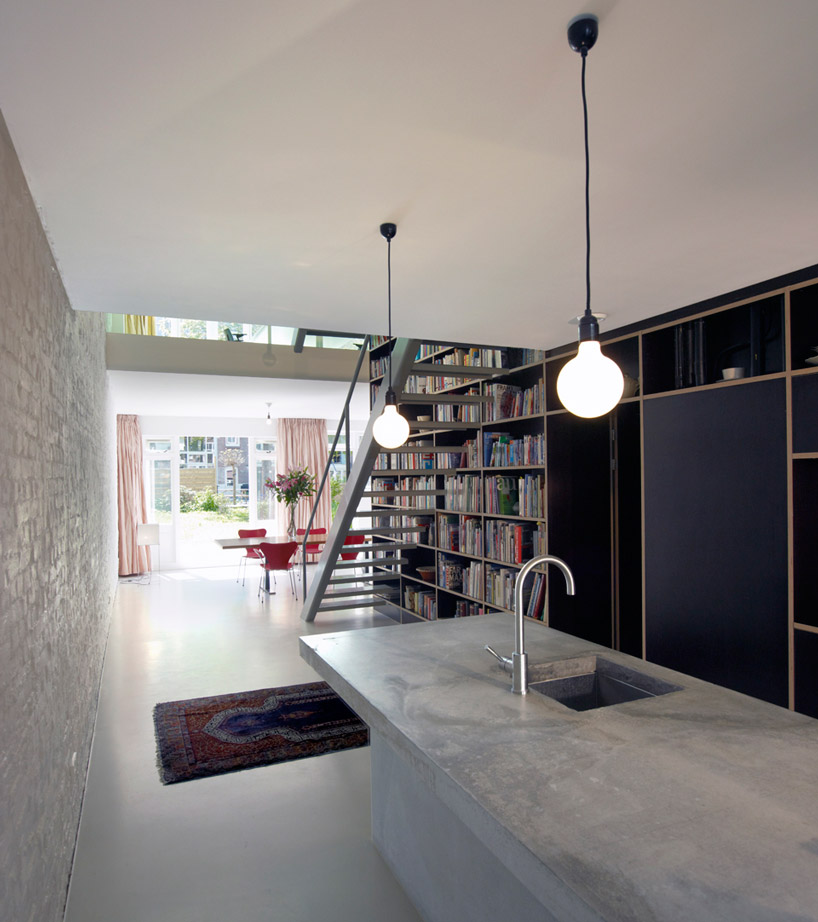 concrete island
concrete island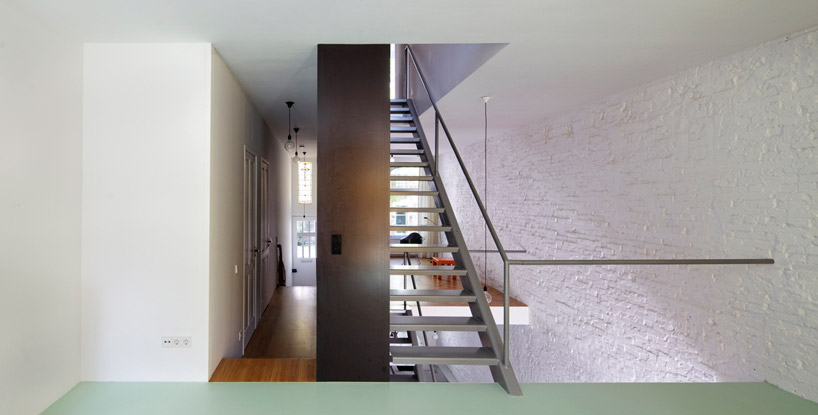 narrow hallway to powder room
narrow hallway to powder room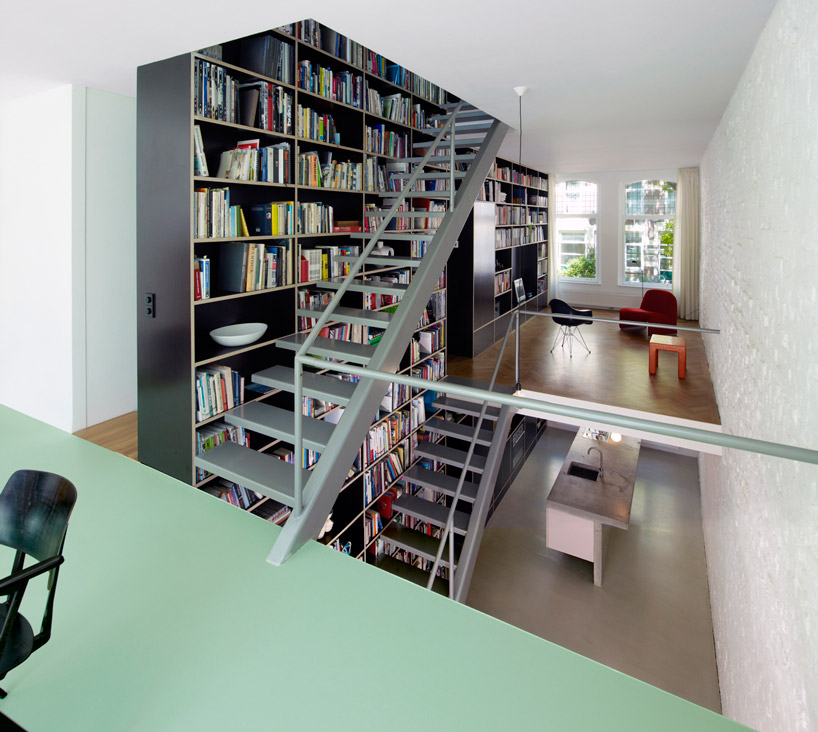 view of open living space
view of open living space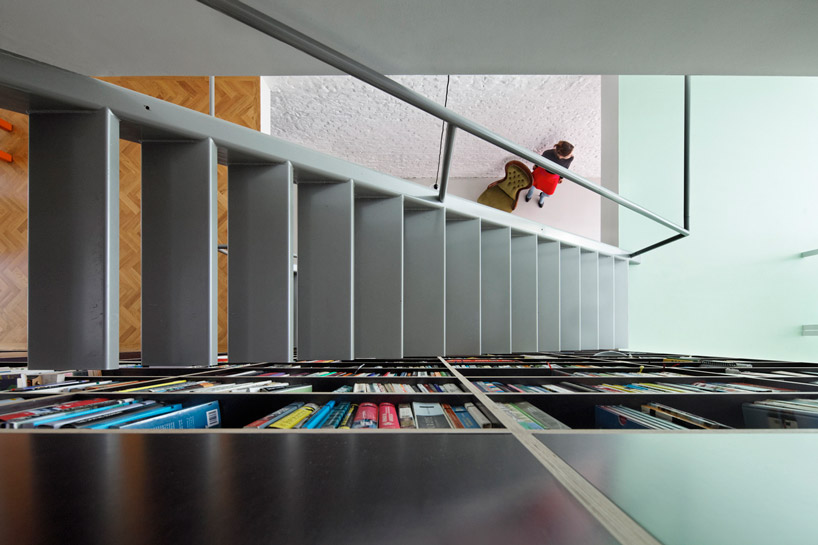 steel stairway
steel stairway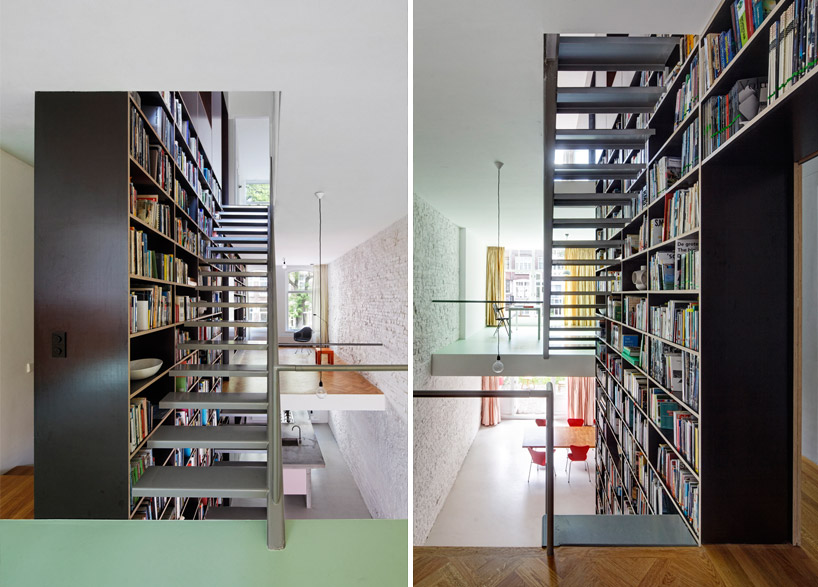 (left) view from open office (right) view from living space
(left) view from open office (right) view from living space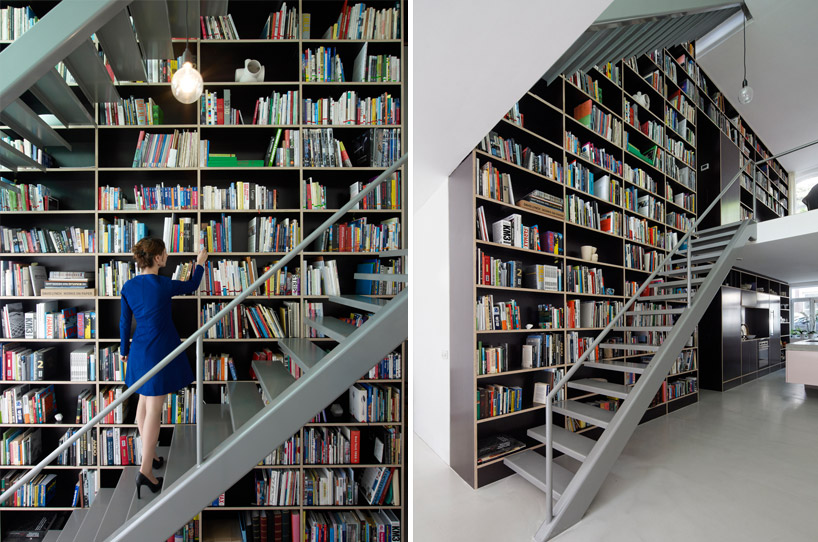
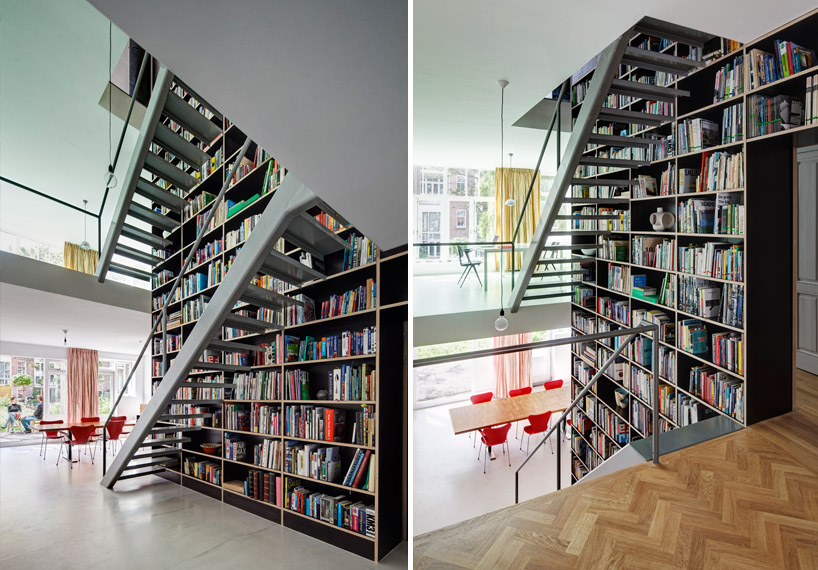
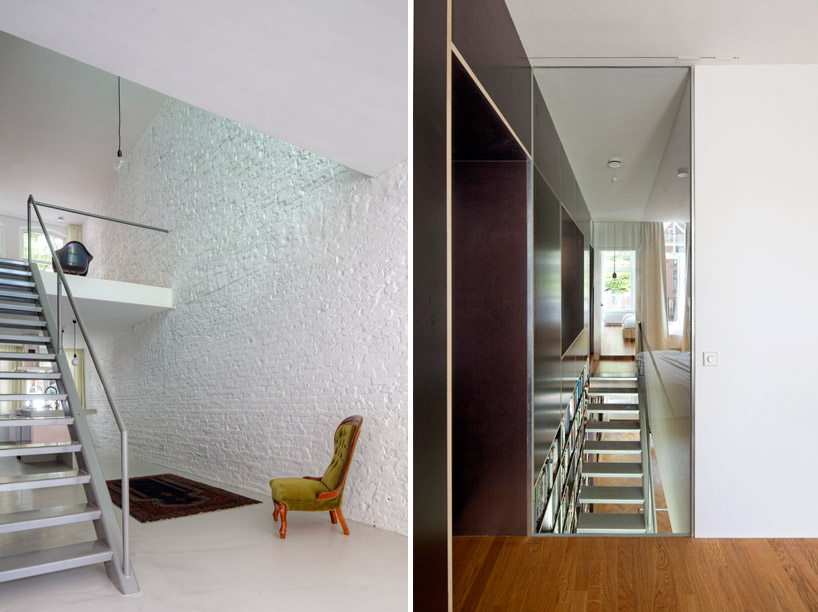 (left) original brick wall (right) bedrooms
(left) original brick wall (right) bedrooms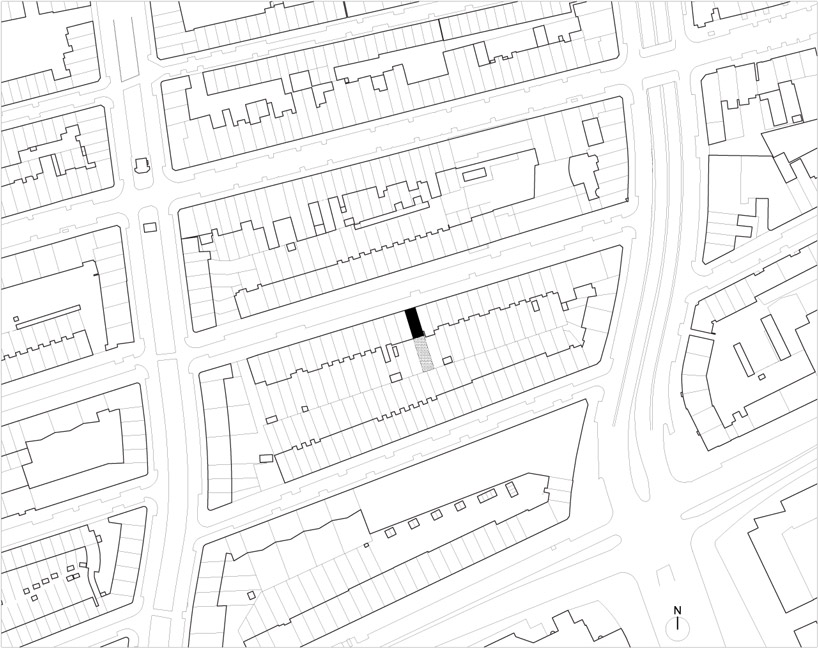 site plan
site plan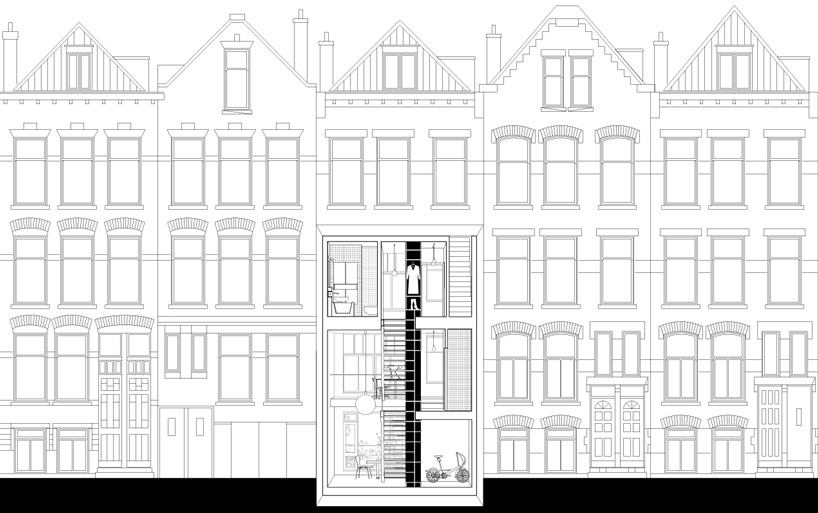 section
section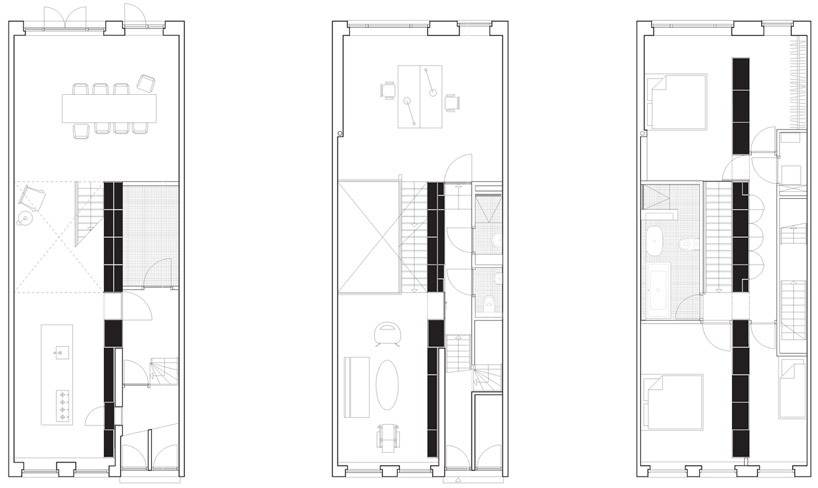 plans
plans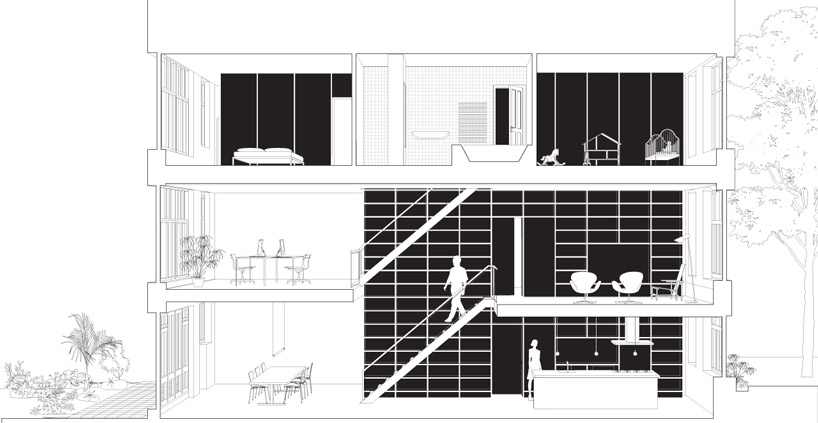 elevation
elevation