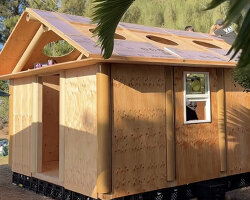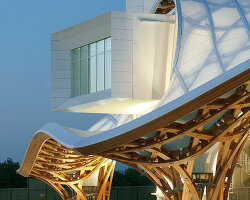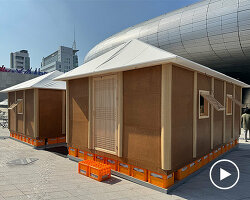KEEP UP WITH OUR DAILY AND WEEKLY NEWSLETTERS
PRODUCT LIBRARY
designboom's earth day 2024 roundup highlights the architecture that continues to push the boundaries of sustainable design.
the apartments shift positions from floor to floor, varying between 90 sqm and 110 sqm.
the house is clad in a rusted metal skin, while the interiors evoke a unified color palette of sand and terracotta.
designing this colorful bogotá school, heatherwick studio takes influence from colombia's indigenous basket weaving.
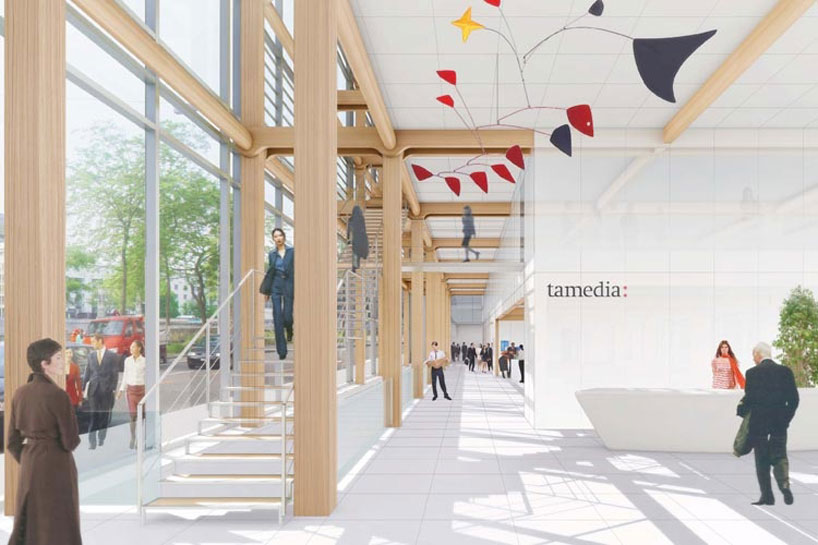
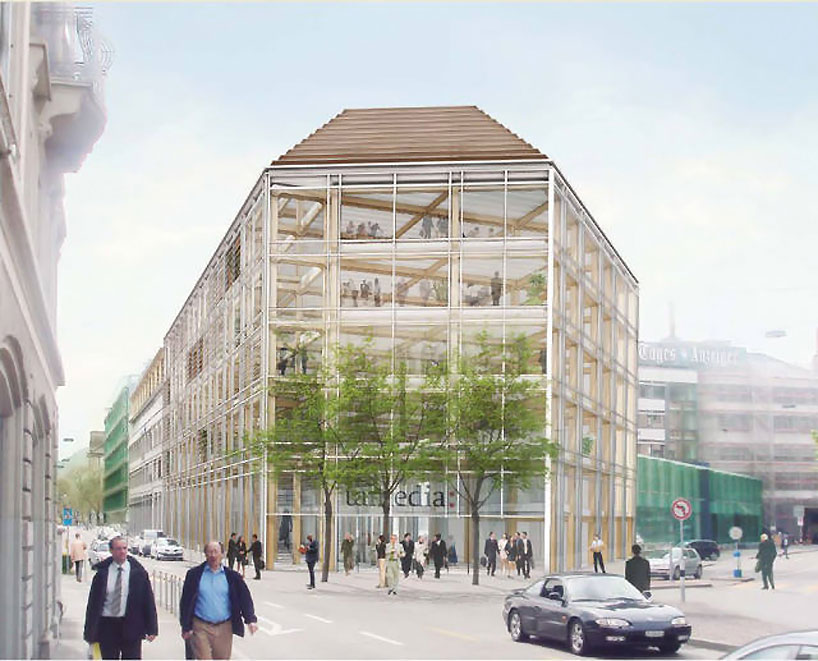 view of exterior from intersection
view of exterior from intersection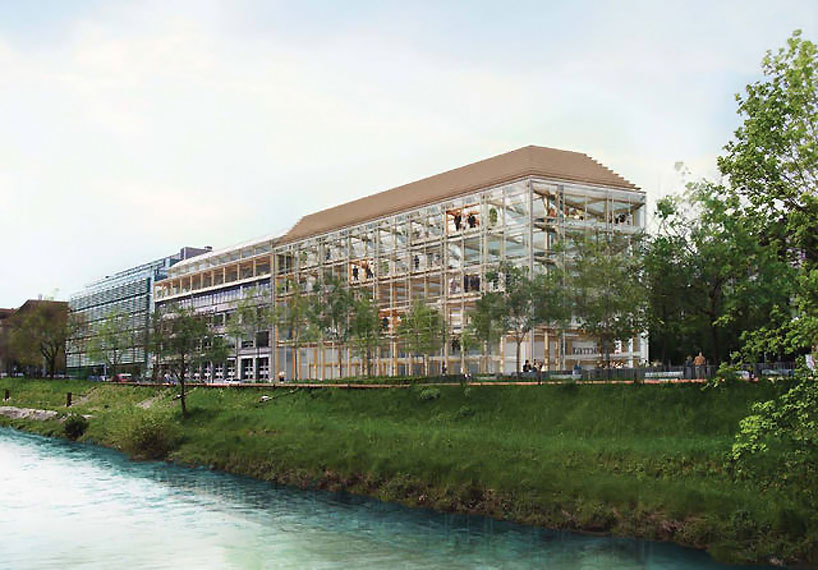 facade overlooking the sihl canal
facade overlooking the sihl canal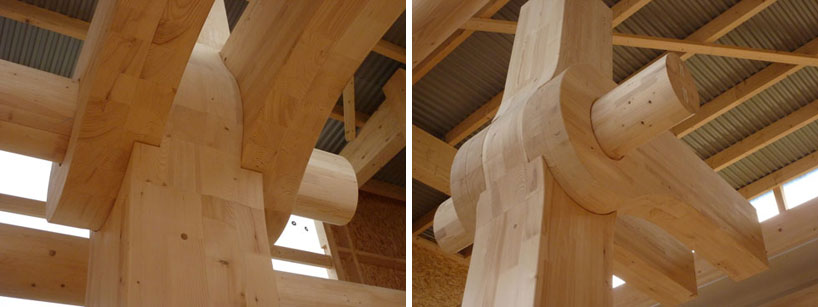 mock up showing timber joint details
mock up showing timber joint details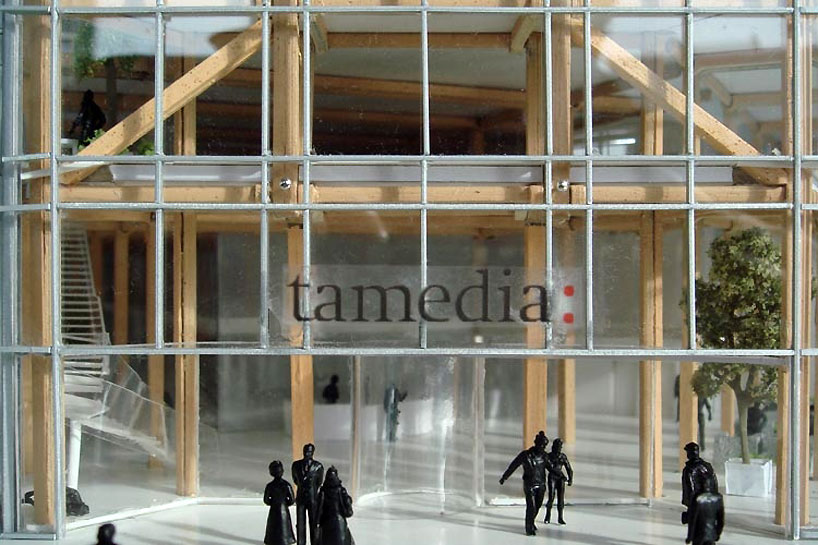 model of entrance
model of entrance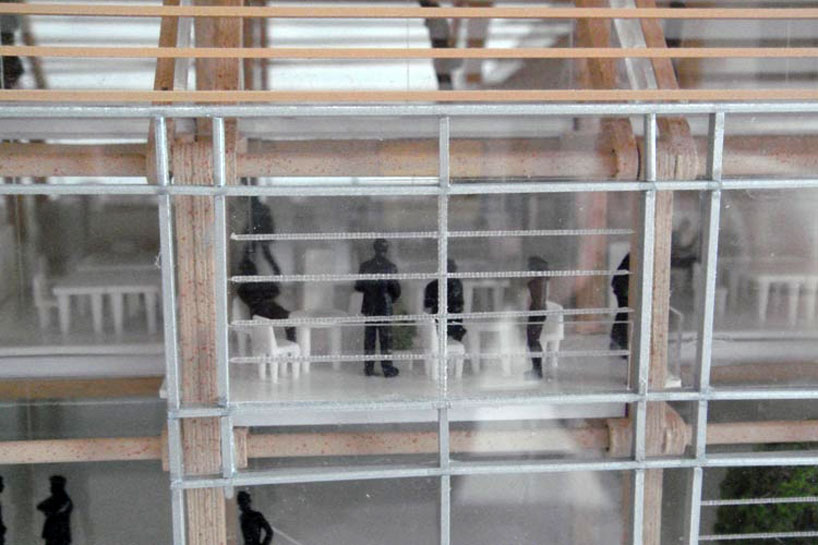 model detail
model detail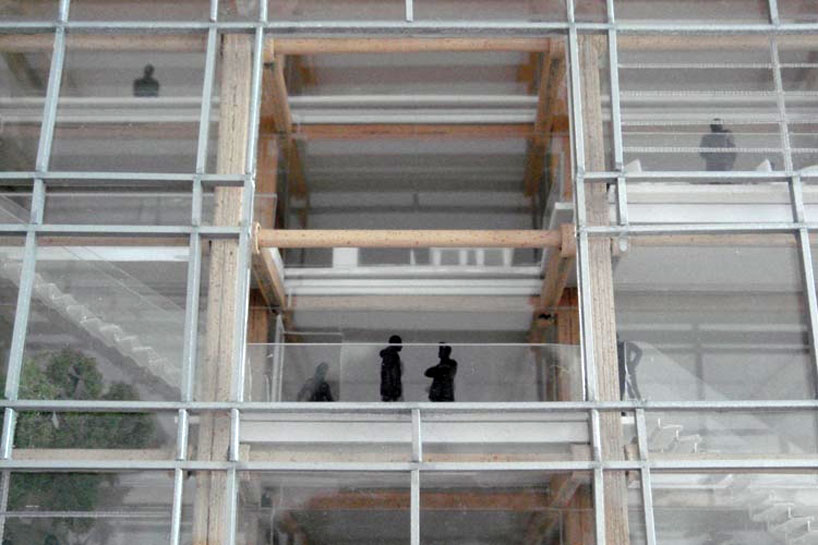 model detail
model detail