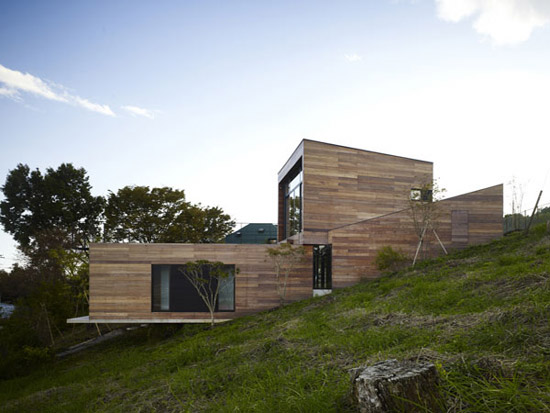KEEP UP WITH OUR DAILY AND WEEKLY NEWSLETTERS
PRODUCT LIBRARY
the apartments shift positions from floor to floor, varying between 90 sqm and 110 sqm.
the house is clad in a rusted metal skin, while the interiors evoke a unified color palette of sand and terracotta.
designing this colorful bogotá school, heatherwick studio takes influence from colombia's indigenous basket weaving.
read our interview with the japanese artist as she takes us on a visual tour of her first architectural endeavor, which she describes as 'a space of contemplation'.

 ‘les aventuriers’ image © daici ano
‘les aventuriers’ image © daici ano image © shun hirayama
image © shun hirayama image © daici ano
image © daici ano image © daici ano
image © daici ano image © daici ano
image © daici ano image © daici ano
image © daici ano image © daici anoinside the housing unit, one can find various living spaces: a kitchen, a dining room, a living space, bedrooms and bathroom. equipped with walls and floors composed wood panels with assorted finishes, the rooms emphasize a natural setting that blends in with the exterior nature. the kitchen residing on the east end is slanted forward allowing light to flow in easily. meanwhile, the living room is slightly inclined toward the south giving homeowner privacy from neighbouring homes.
image © daici anoinside the housing unit, one can find various living spaces: a kitchen, a dining room, a living space, bedrooms and bathroom. equipped with walls and floors composed wood panels with assorted finishes, the rooms emphasize a natural setting that blends in with the exterior nature. the kitchen residing on the east end is slanted forward allowing light to flow in easily. meanwhile, the living room is slightly inclined toward the south giving homeowner privacy from neighbouring homes. image © daici ano
image © daici ano image © katsuhisa kida/ fototeca
image © katsuhisa kida/ fototeca image © daici ano
image © daici ano image © daici ano
image © daici ano image © shun hirayama
image © shun hirayama ‘les aventuriers’ path image © katsuhisa kida/ fototeca‘we produced a path that possesses comfortable straight eyesight, analogous to walking between trees. the path connects the inside and the outside, and again backs to the inside without a dead-end.‘ – SH
‘les aventuriers’ path image © katsuhisa kida/ fototeca‘we produced a path that possesses comfortable straight eyesight, analogous to walking between trees. the path connects the inside and the outside, and again backs to the inside without a dead-end.‘ – SH image © daici ano
image © daici ano site plan, scale 1/500
site plan, scale 1/500 1floor plan scale:1/200
1floor plan scale:1/200 2floor plan, scale:1/200
2floor plan, scale:1/200


