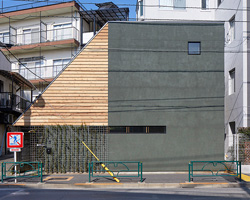KEEP UP WITH OUR DAILY AND WEEKLY NEWSLETTERS
PRODUCT LIBRARY
with its mountain-like rooftop clad in a ceramic skin, UCCA Clay is a sculptural landmark for the city.
charlotte skene catling tells designboom about her visions for reinventing the aaltos' first industrial structure into a building designed for people.
'refuge de barroude' will rise organically with its sweeping green roof and will bring modern amenities for pyrenees hikers.
spanning two floors and a loft, the stitled design gave room for a horizontal expanse at ground level, incorporating a green area while preserving the natural slope.
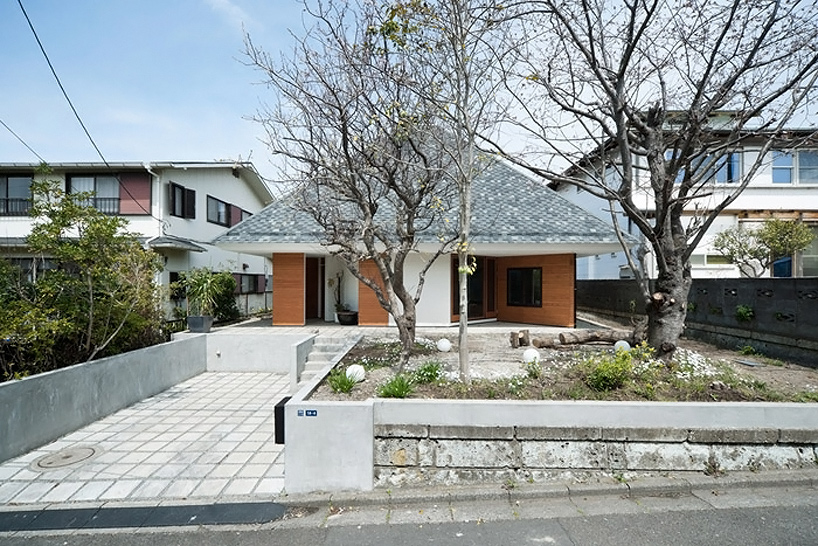
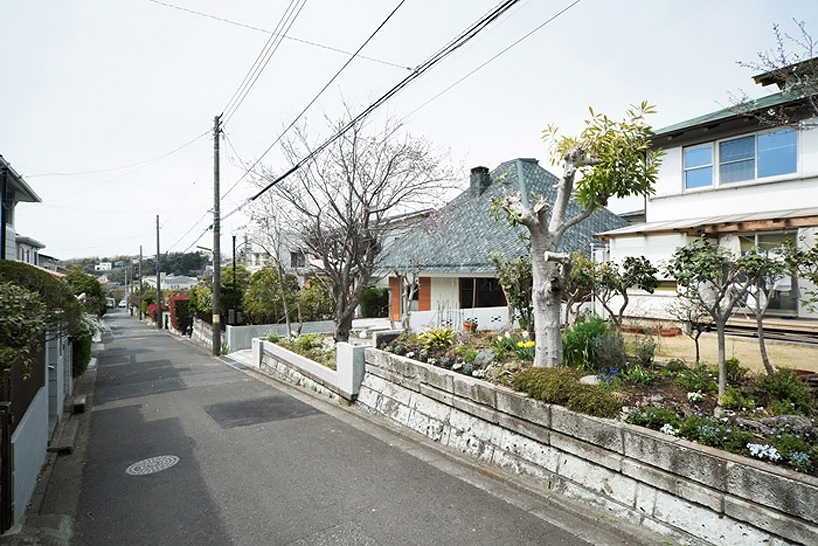 street view image ©
street view image © 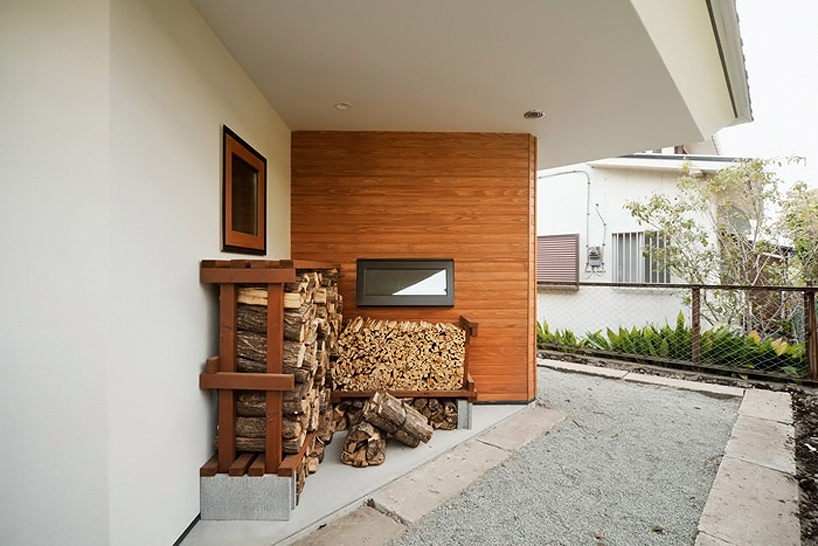 outdoor pocket image ©
outdoor pocket image © 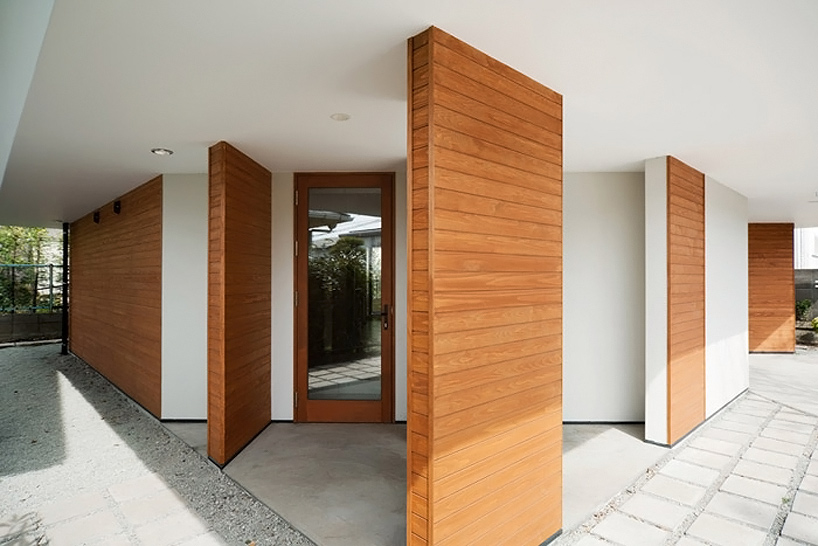 entrance image ©
entrance image © 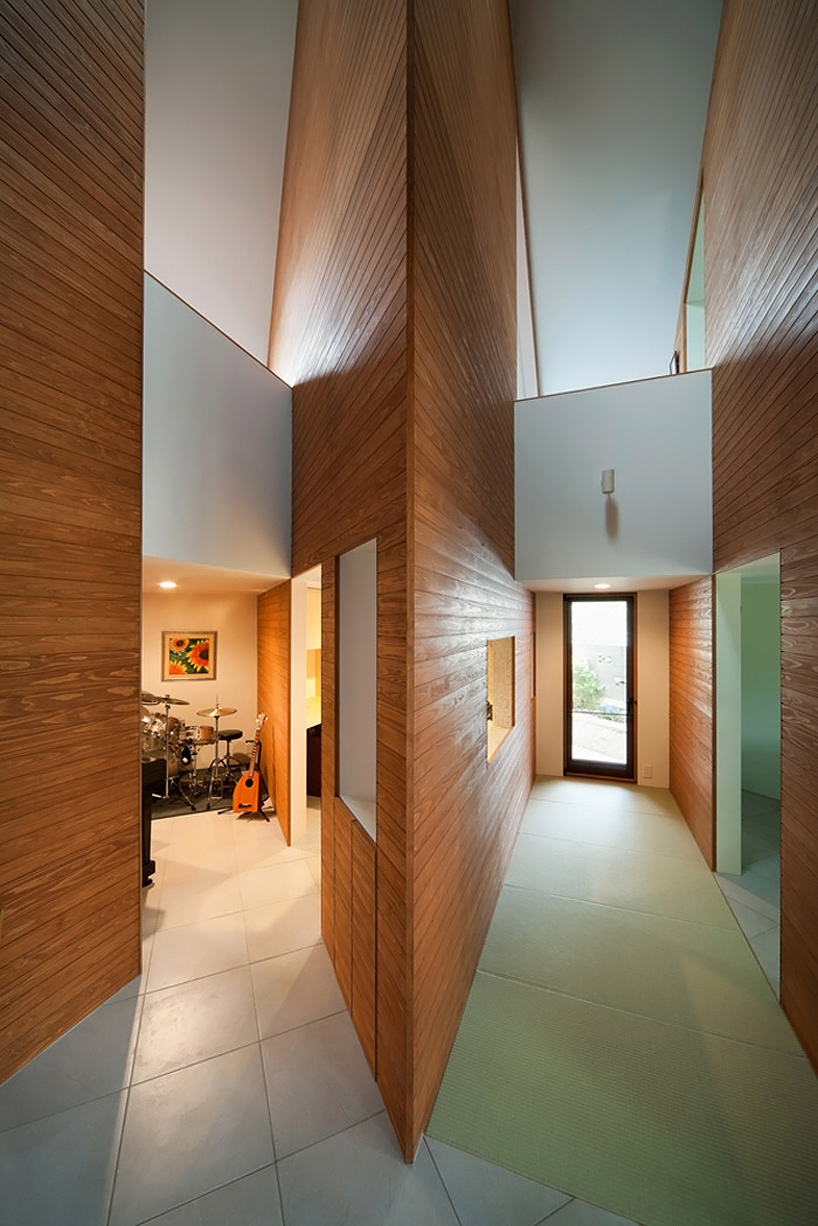 interior image ©
interior image © 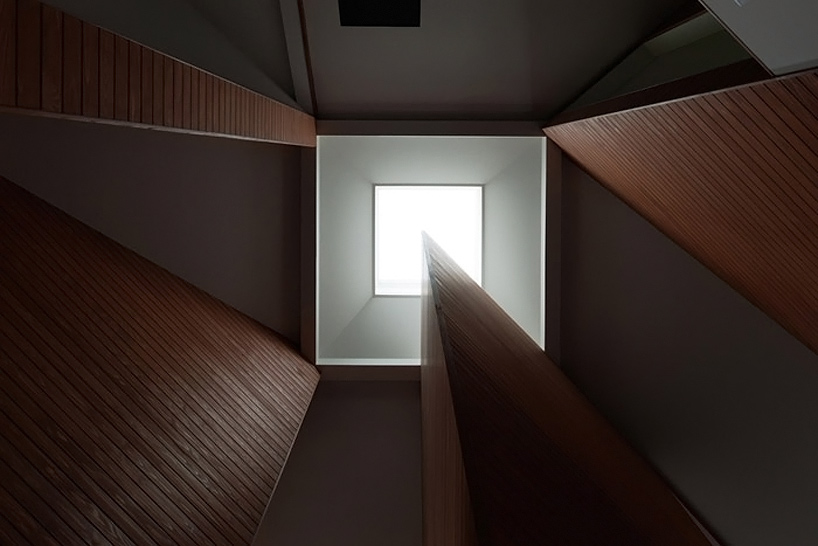 central skylight image ©
central skylight image © 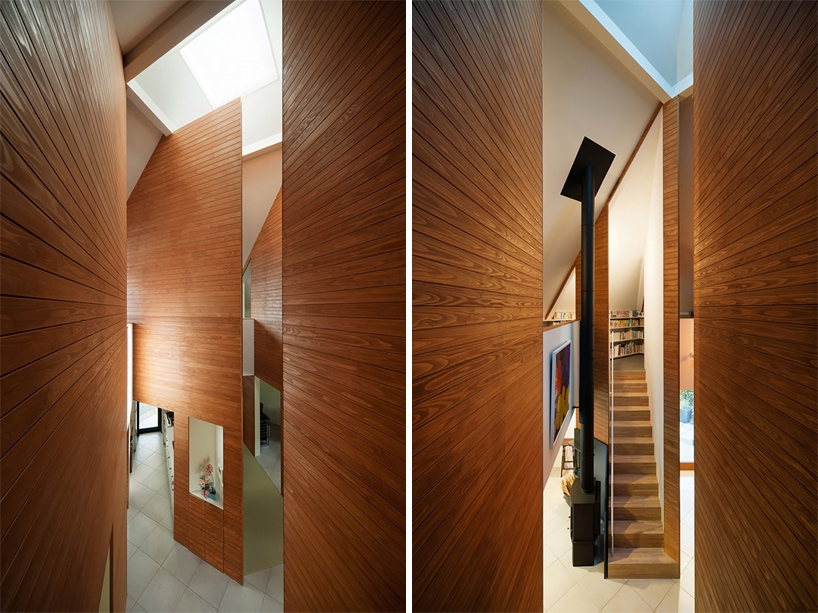 view of circulation space images ©
view of circulation space images © 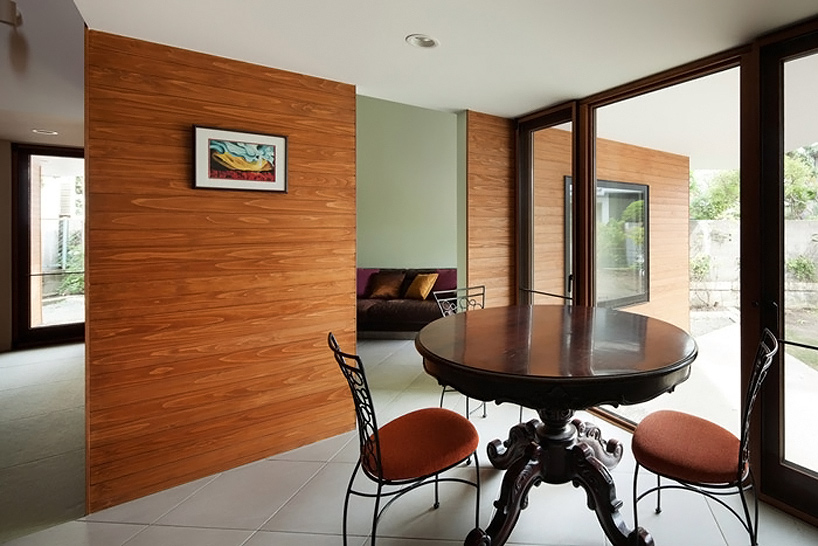 dining space image ©
dining space image © 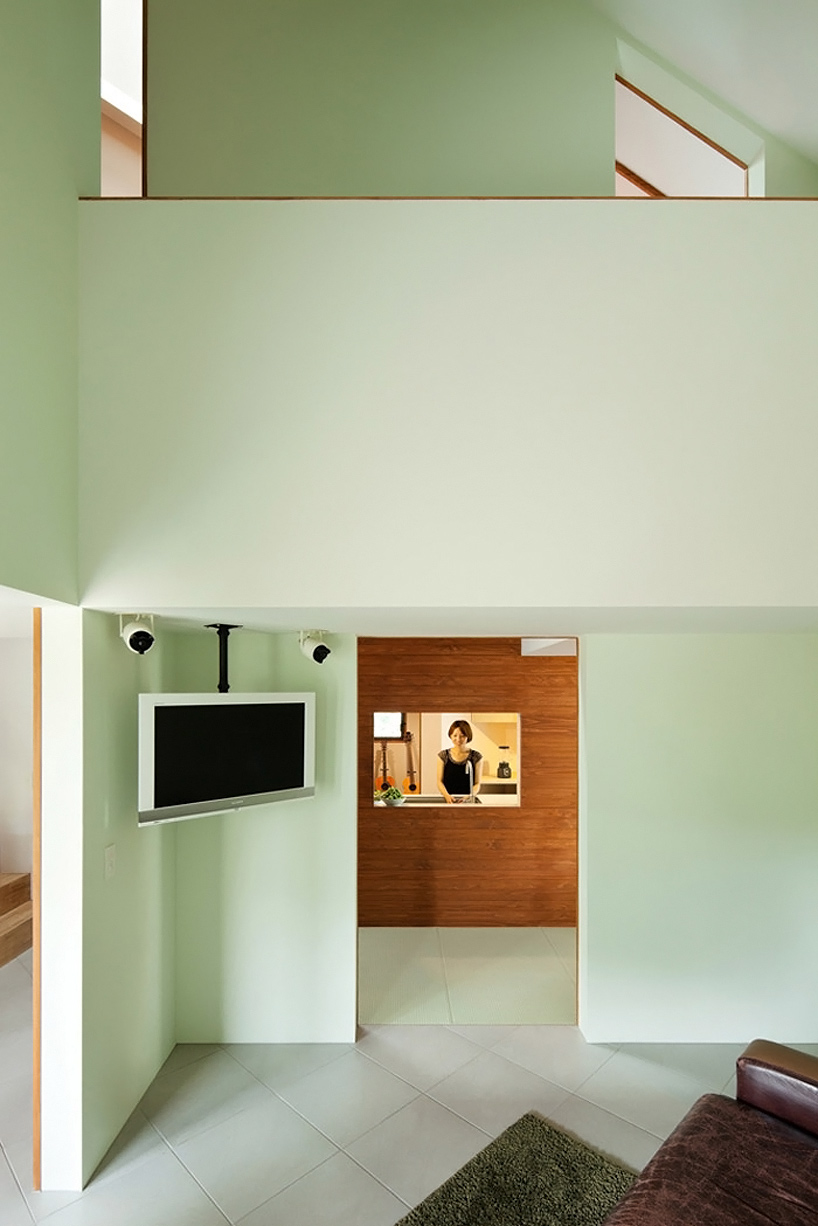 view of kitchen from living room image ©
view of kitchen from living room image © 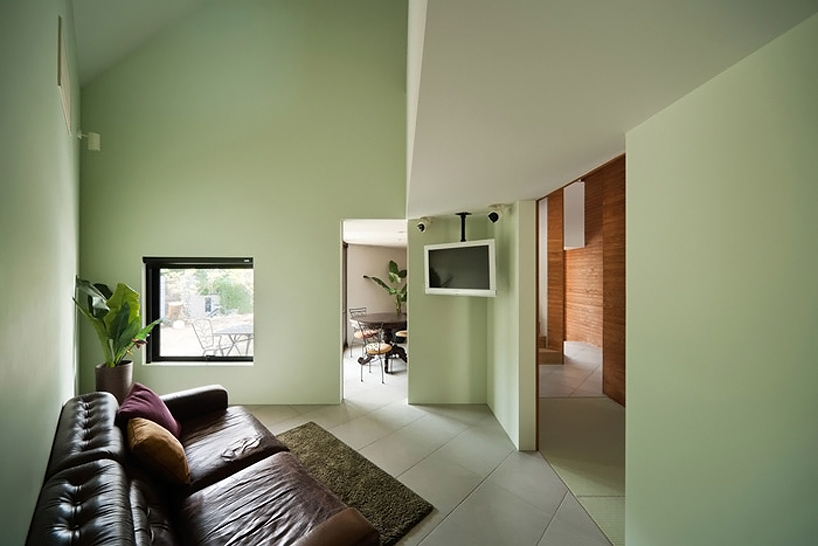 living room image ©
living room image © 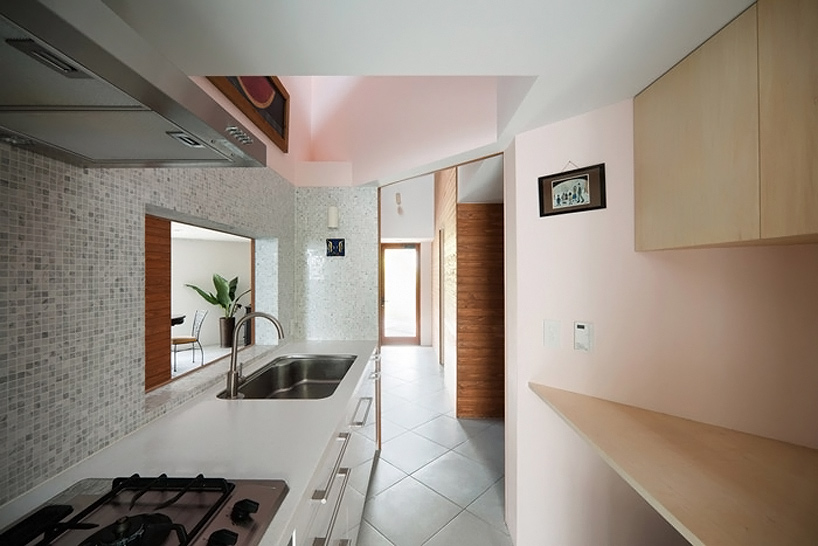 kitchen image ©
kitchen image © 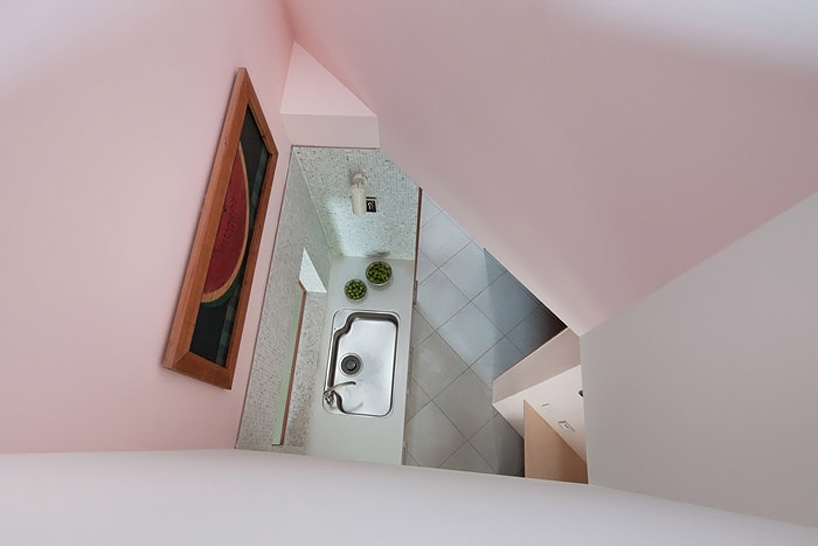 void space above kitchen image ©
void space above kitchen image © 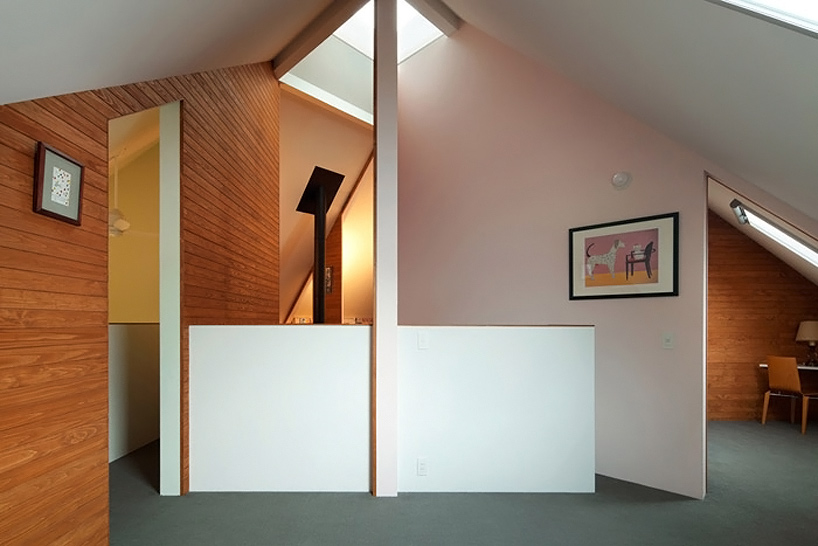 second level image ©
second level image © 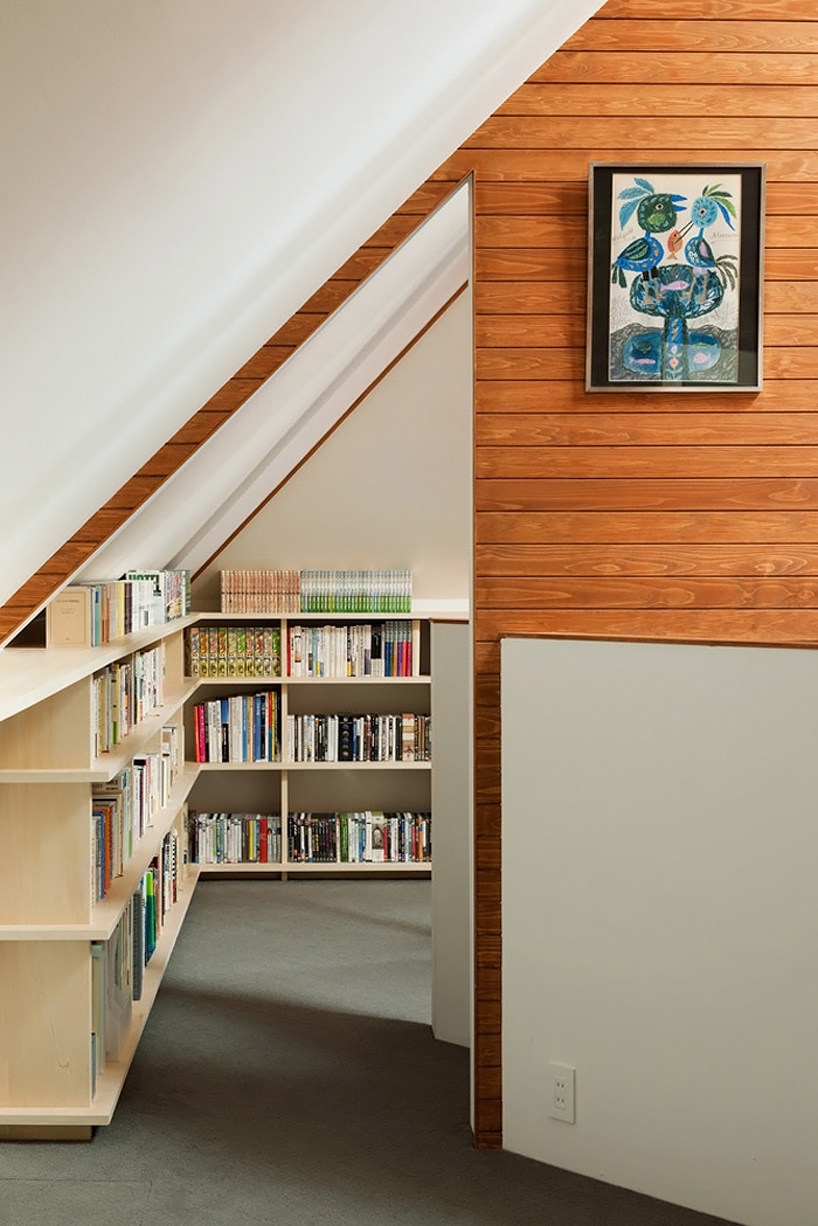 library image ©
library image © 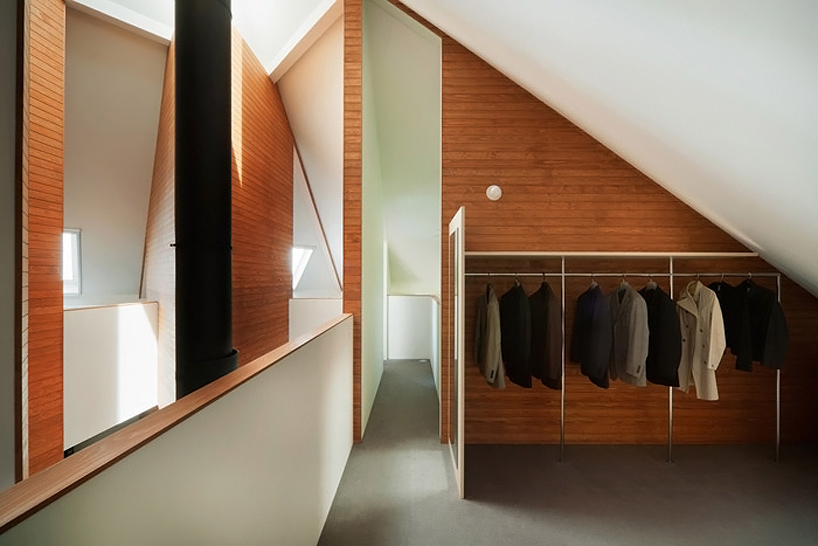 bedroom image ©
bedroom image © 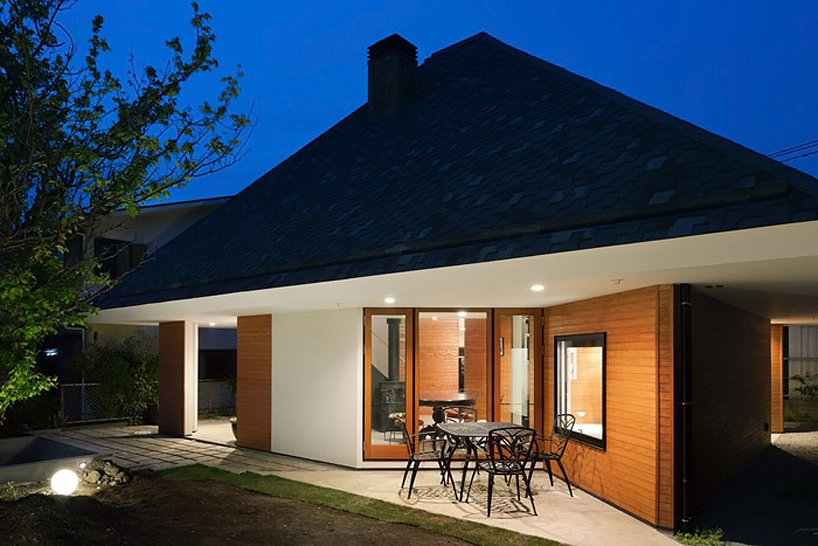 night view image ©
night view image ©  site and scheme
site and scheme (left) floor plan / level 0 (right) floor plan / level +1 (1) entrance (2) hall (3) hobby room (4) dining room (5) kitchen (6) living room (7) storage (8) washroom (9) toilet (10) bathroom (11) porch (12) terrace (13) library (14) bedroom 1 (15) bedroom 2 (16) bedroom 3
(left) floor plan / level 0 (right) floor plan / level +1 (1) entrance (2) hall (3) hobby room (4) dining room (5) kitchen (6) living room (7) storage (8) washroom (9) toilet (10) bathroom (11) porch (12) terrace (13) library (14) bedroom 1 (15) bedroom 2 (16) bedroom 3