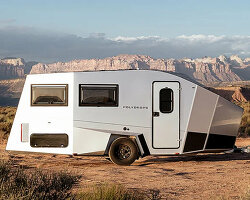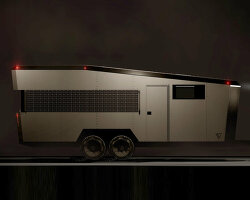KEEP UP WITH OUR DAILY AND WEEKLY NEWSLETTERS
PRODUCT LIBRARY
the minimalist gallery space gently curves at all corners and expands over three floors.
kengo kuma's qatar pavilion draws inspiration from qatari dhow boat construction and japan's heritage of wood joinery.
connections: +730
the home is designed as a single, monolithic volume folded into two halves, its distinct facades framing scenic lake views.
the winning proposal, revitalizing the structure in line with its founding principles, was unveiled during a press conference today, june 20th.
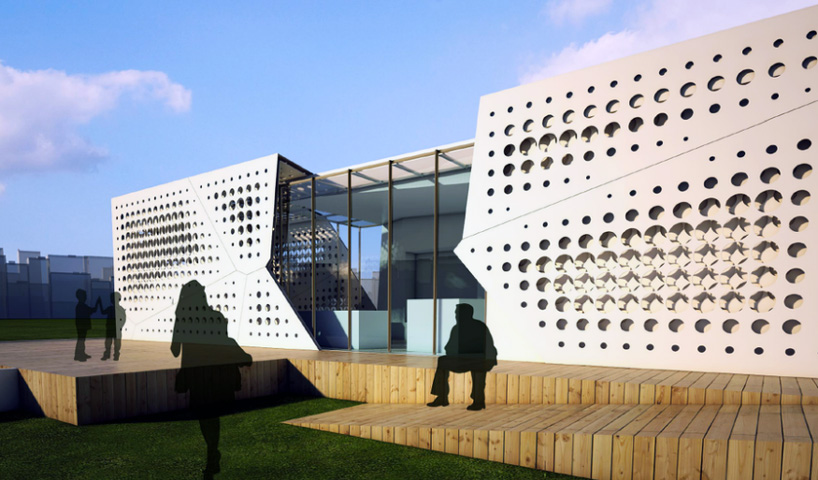
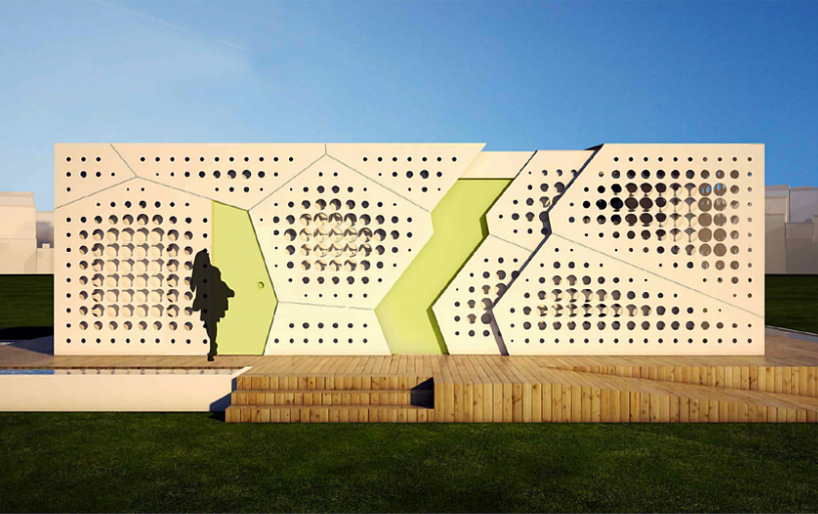 full side view – the design concept is based on the interlocking stones of ancient egyptian construction techniques
full side view – the design concept is based on the interlocking stones of ancient egyptian construction techniques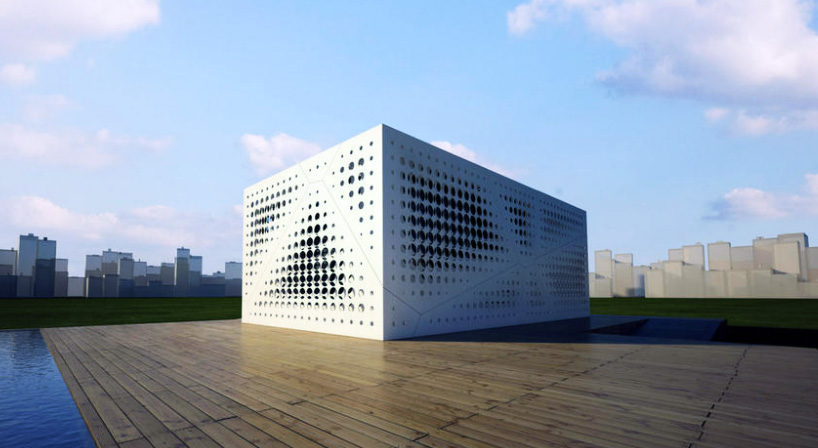 full view of the house when ‘closed’
full view of the house when ‘closed’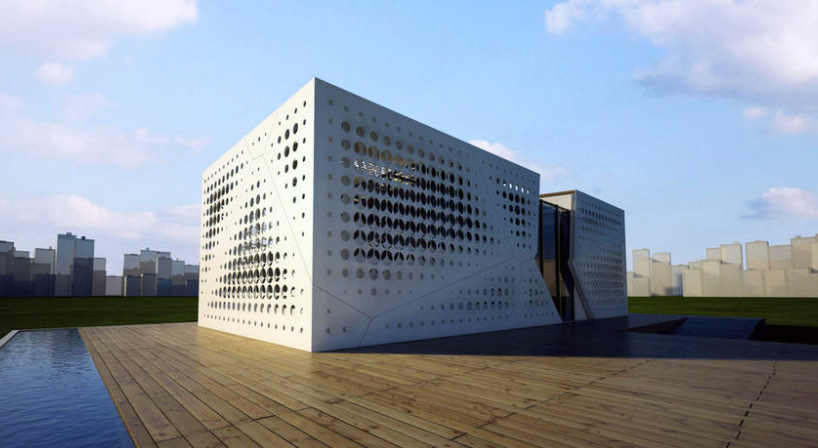 full view of the house ‘opened’
full view of the house ‘opened’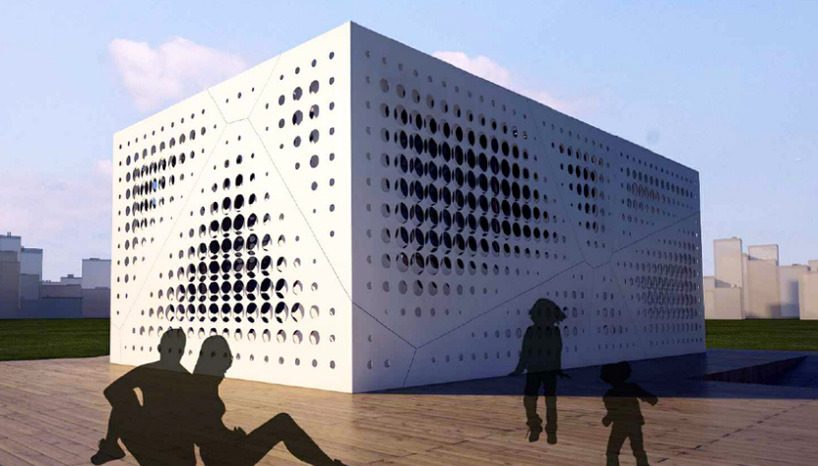 closer view, closed
closer view, closed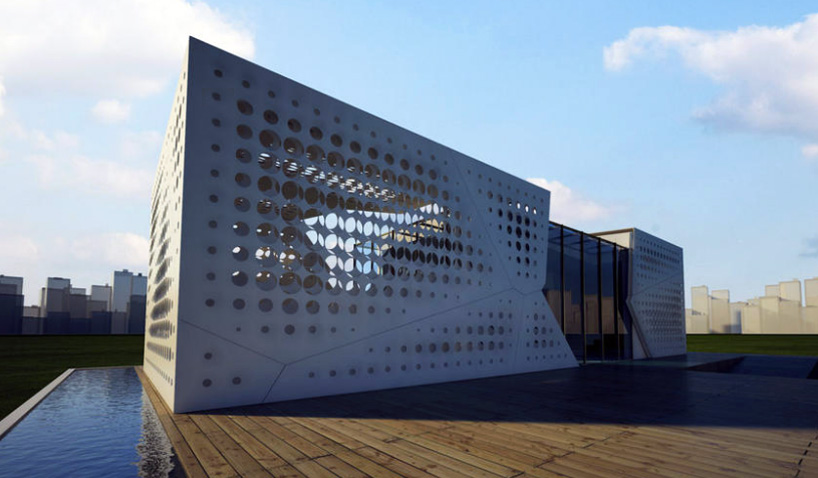 closer view, opened
closer view, opened technical concept sketch
technical concept sketch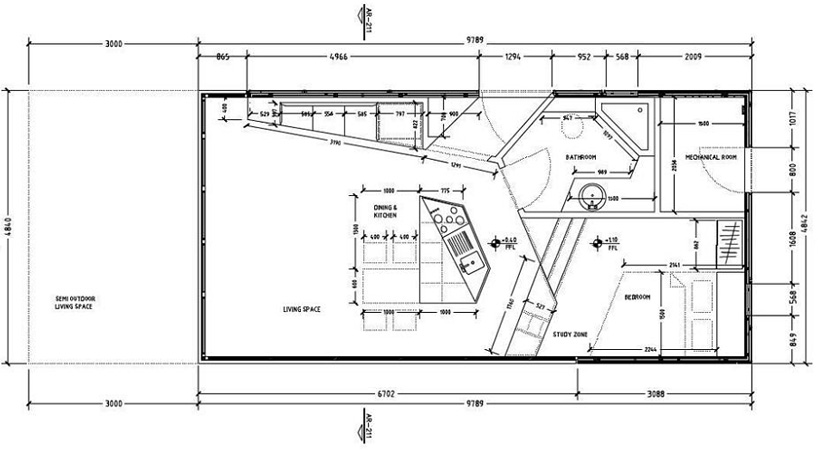 floor plan
floor plan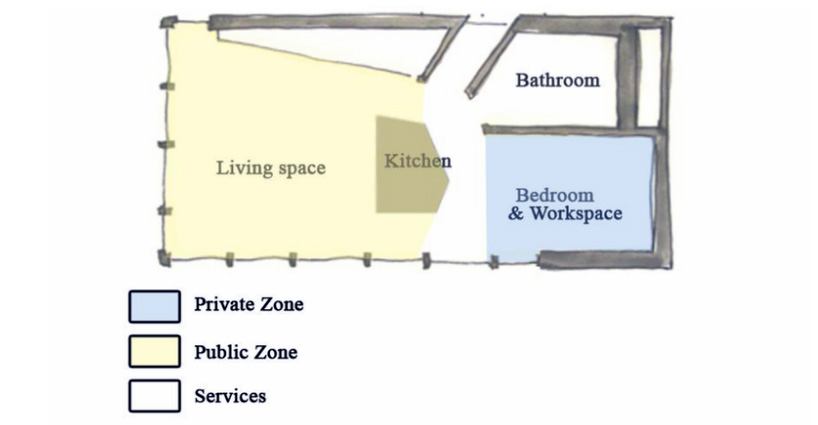 basic floor plan concept, illustrating the balance between private and public space the building hopes to achieve
basic floor plan concept, illustrating the balance between private and public space the building hopes to achieve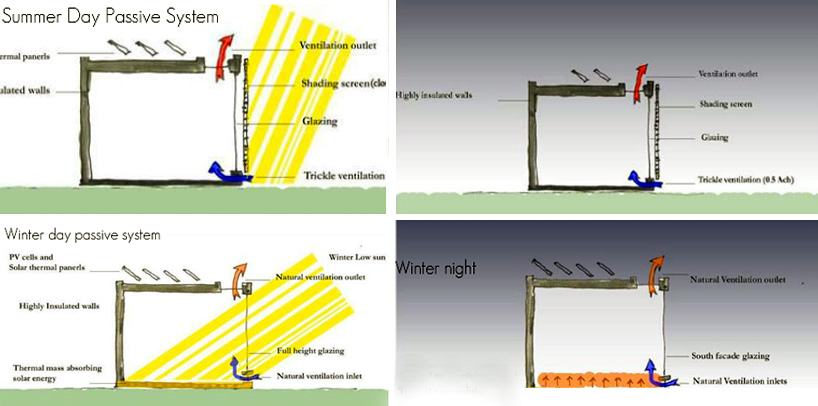 concept diagrams describing the house’s passive heating/cooling system in days and nights for summer (above) and winter (below)
concept diagrams describing the house’s passive heating/cooling system in days and nights for summer (above) and winter (below)
