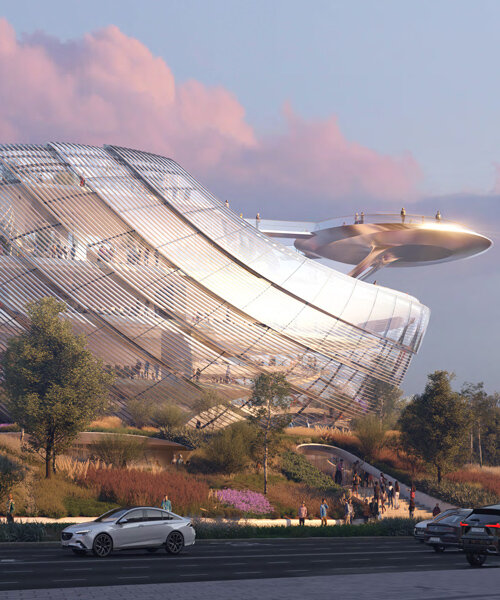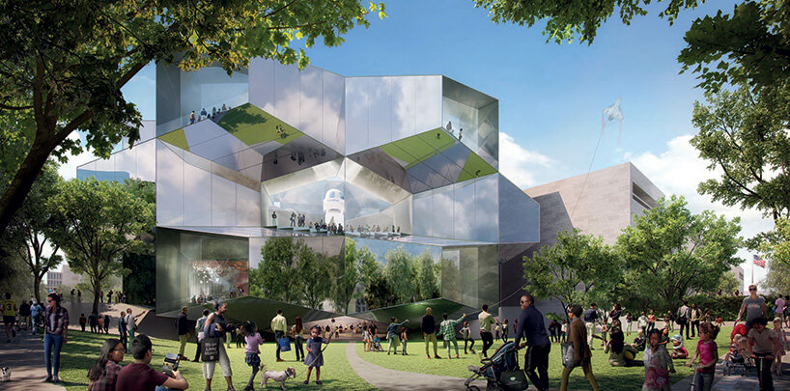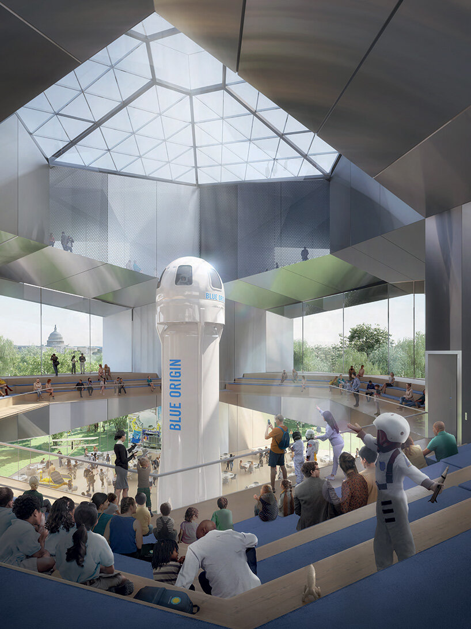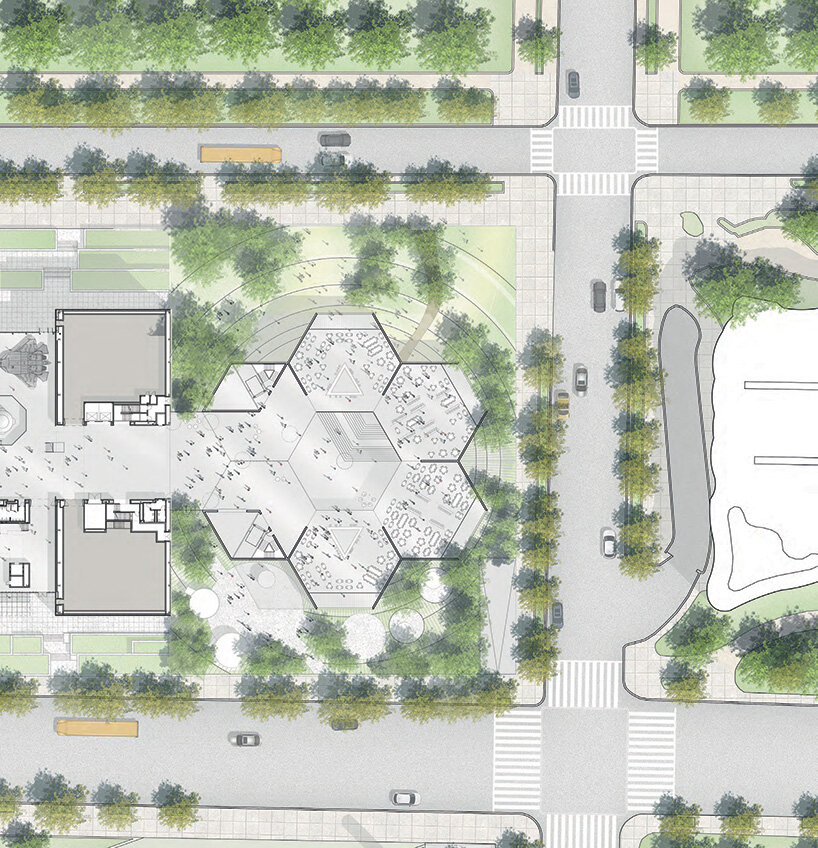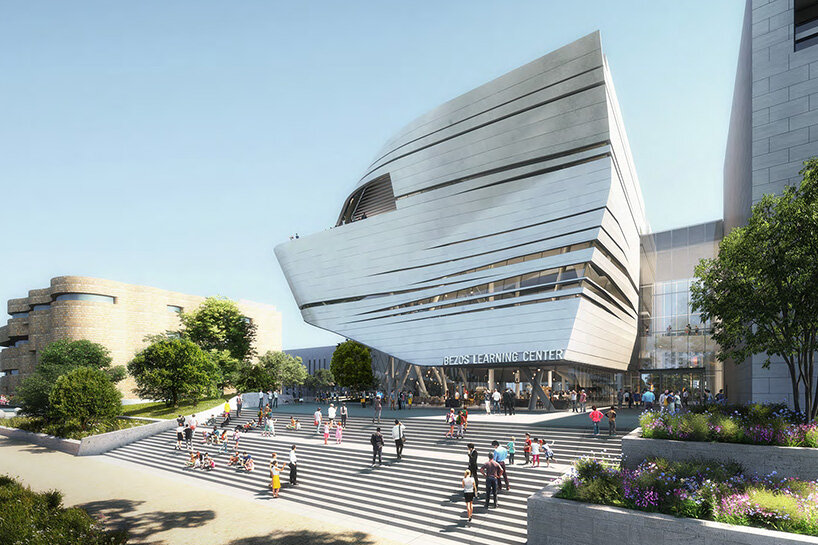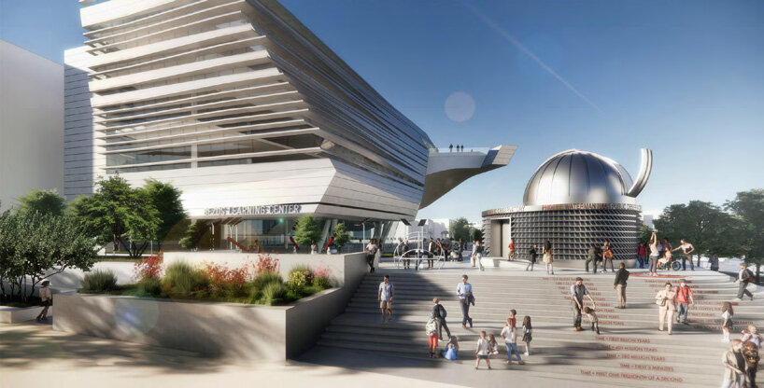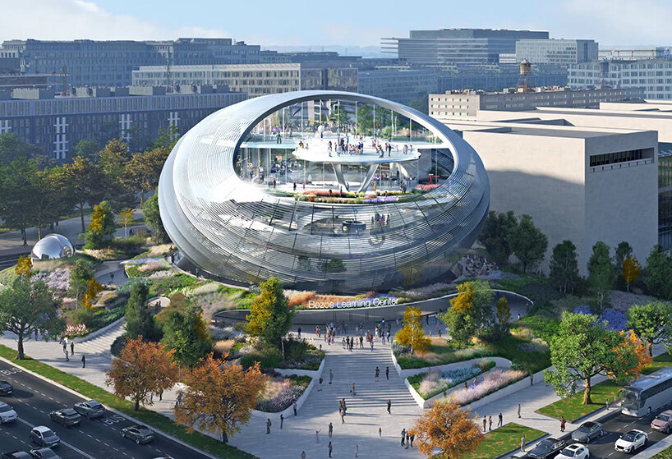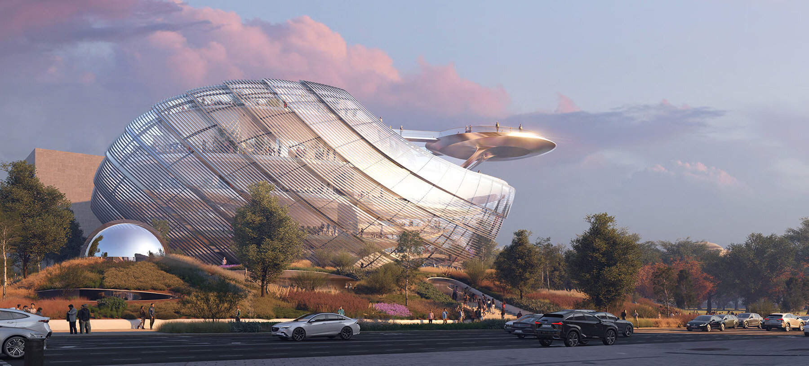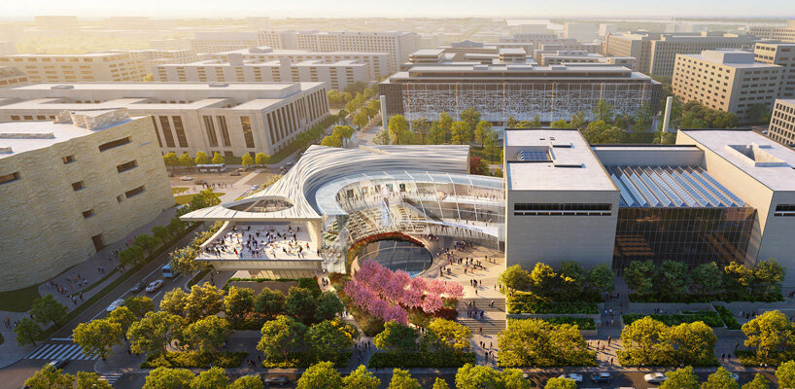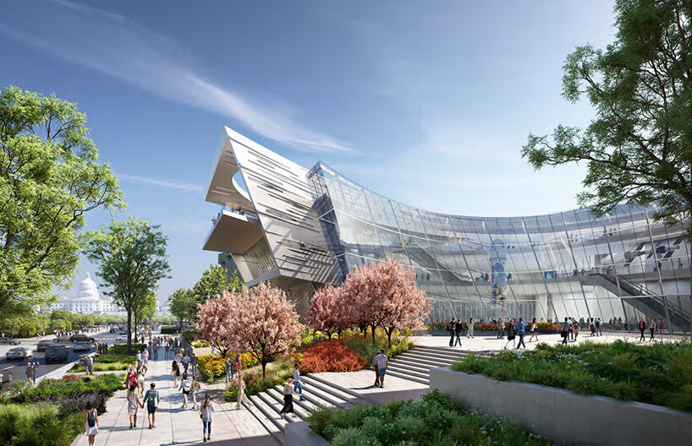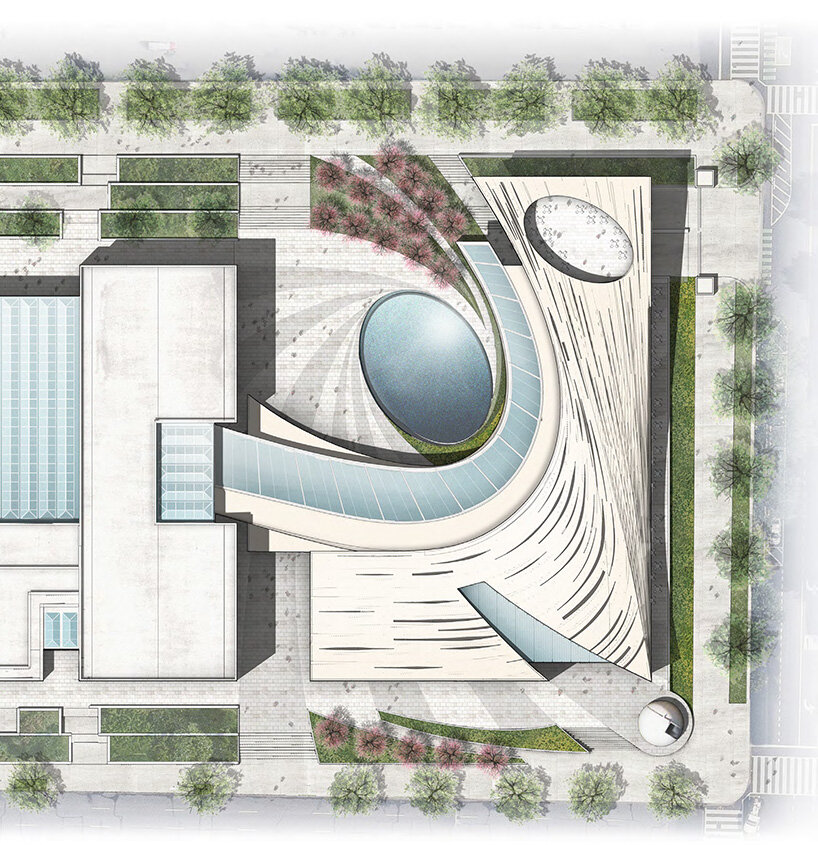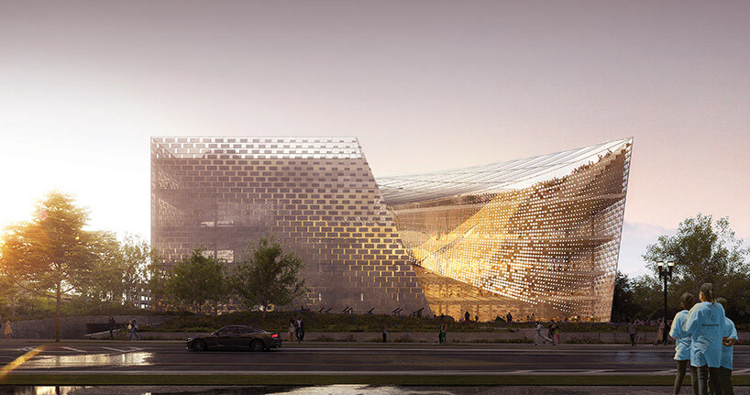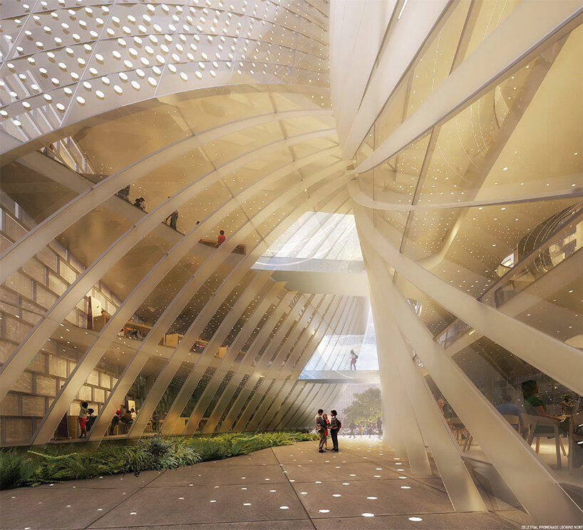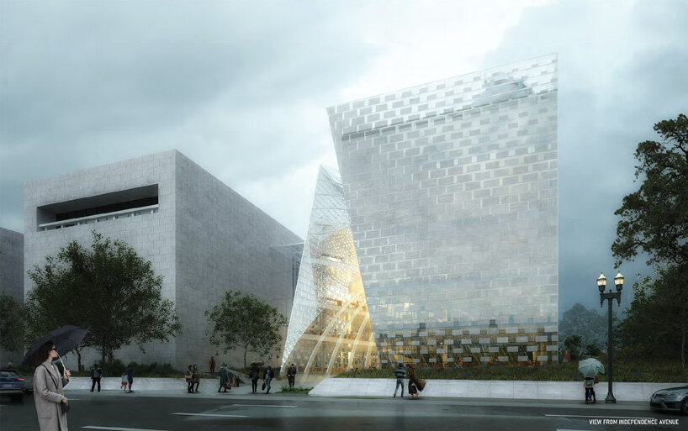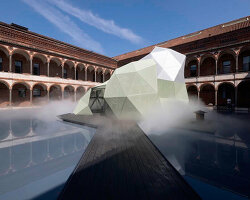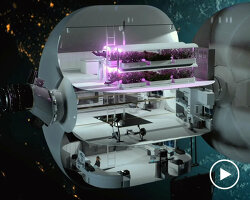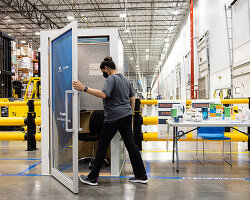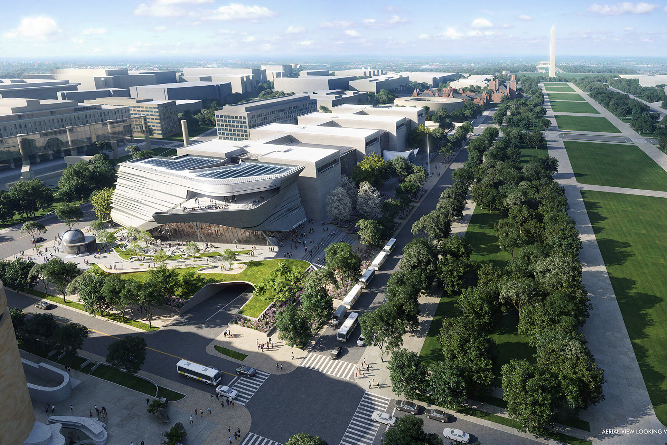
aerial view looking west | image via National Air and Space Museum

massing diagram | image via National Air and Space Museum
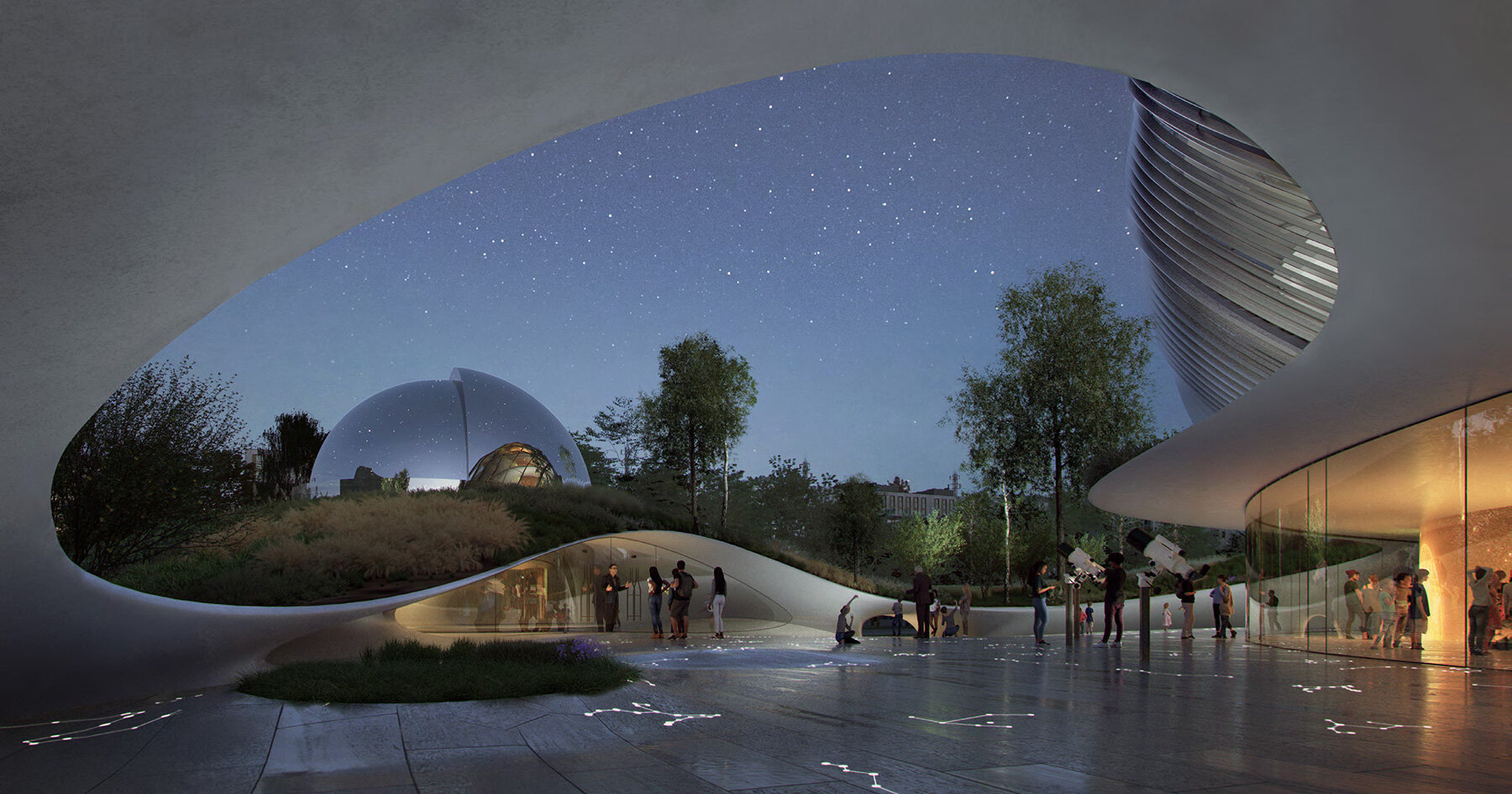
surrounded by classrooms, a double-height Maker Space will offer a range of tools and equipment for fabricating and refining prototypes of all kinds
image via National Air and Space Museum
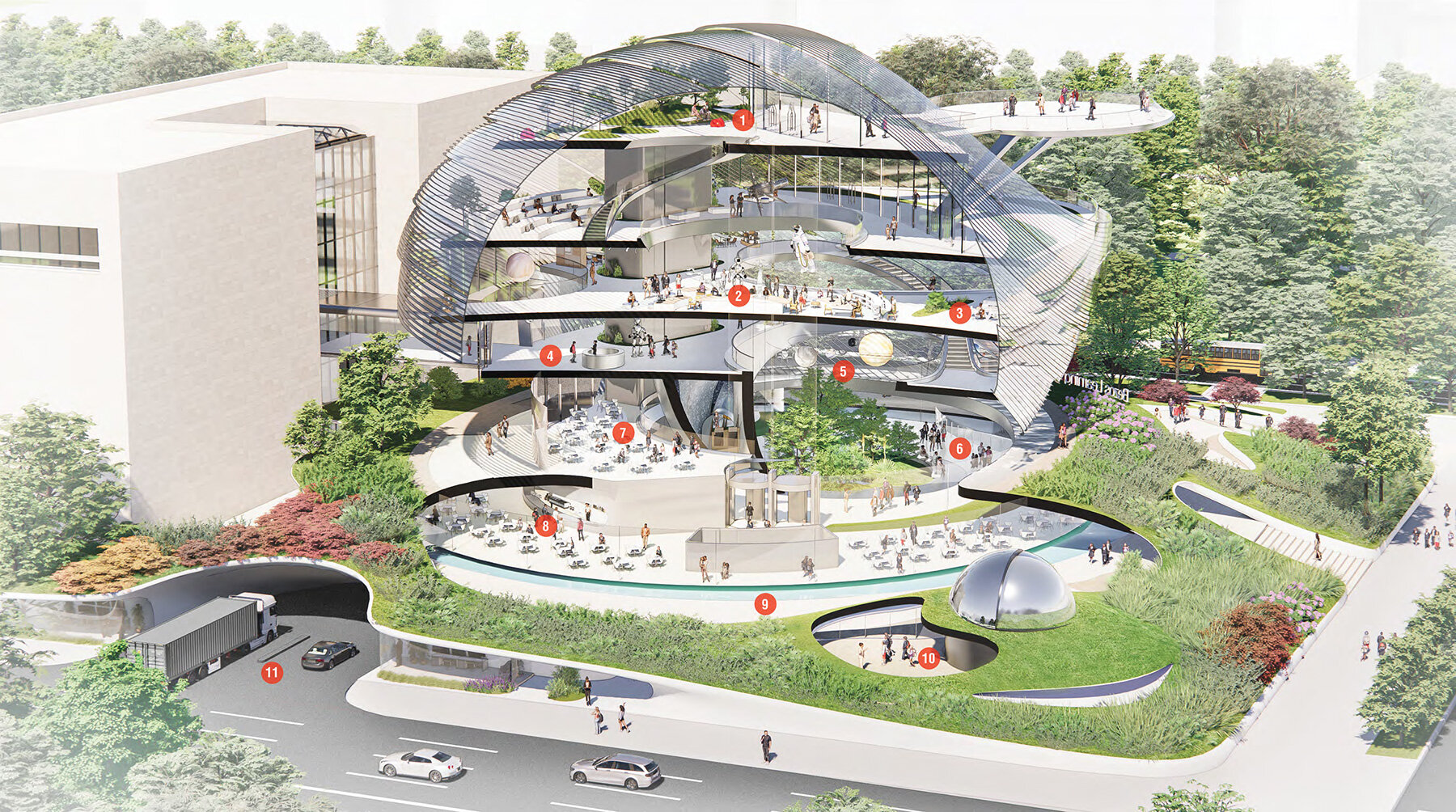
section | image via National Air and Space Museum
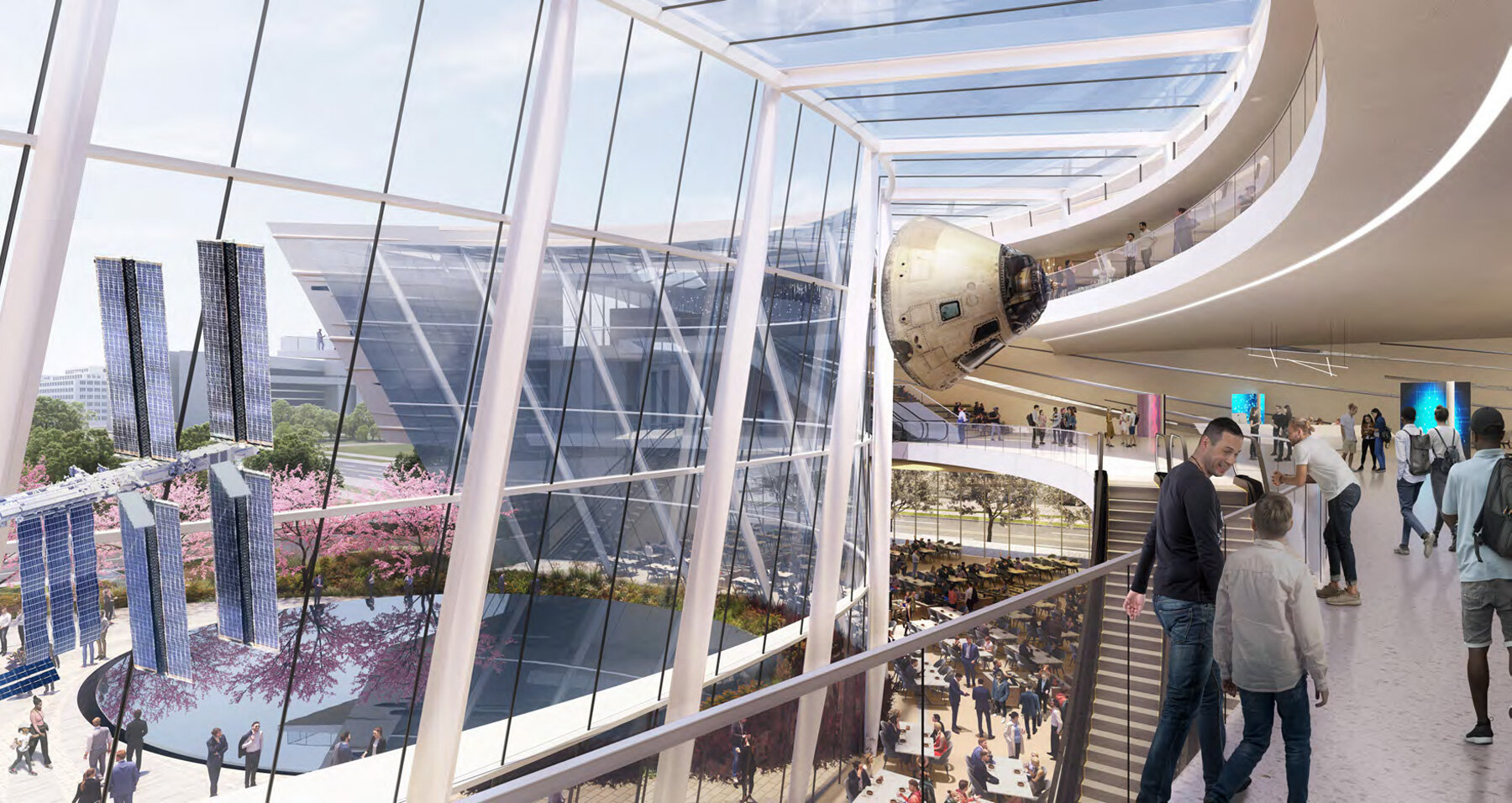
the architecture metaphorically places the individual student, educator, and visitor at the core of the galaxy
image via National Air and Space Museum
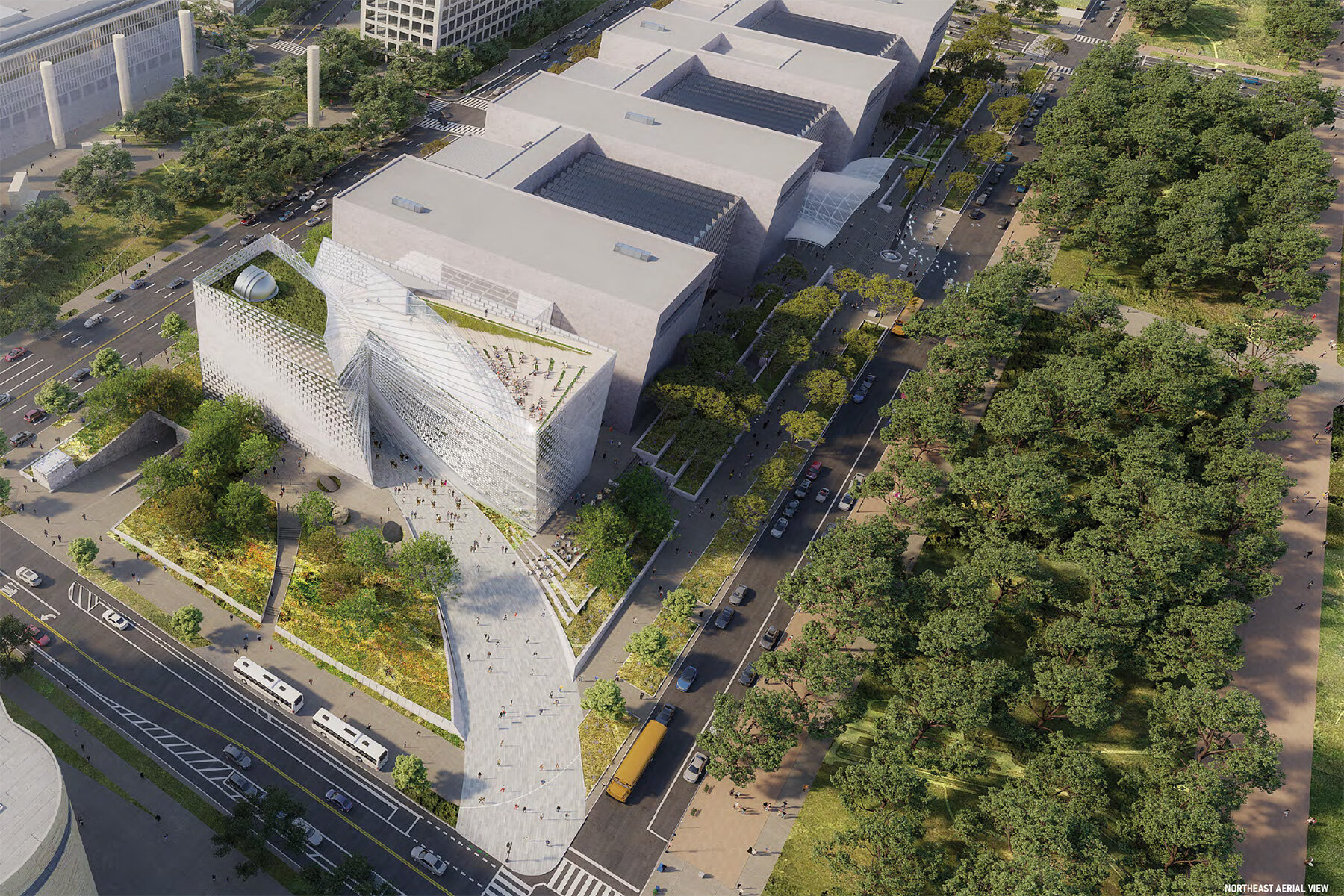
the structure is white during the day, and a glowing beacon at night | image via National Air and Space Museum

massing diagram | image via National Air and Space Museum
KEEP UP WITH OUR DAILY AND WEEKLY NEWSLETTERS
PRODUCT LIBRARY
the minimalist gallery space gently curves at all corners and expands over three floors.
kengo kuma's qatar pavilion draws inspiration from qatari dhow boat construction and japan's heritage of wood joinery.
connections: +730
the home is designed as a single, monolithic volume folded into two halves, its distinct facades framing scenic lake views.
the winning proposal, revitalizing the structure in line with its founding principles, was unveiled during a press conference today, june 20th.
