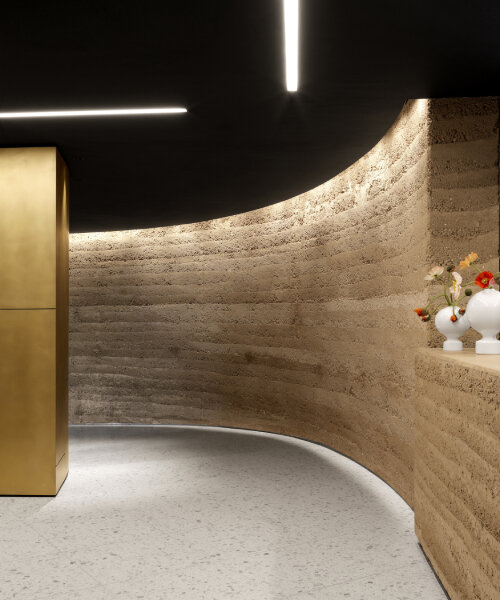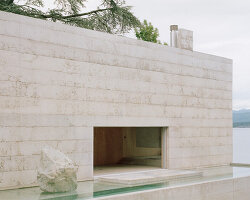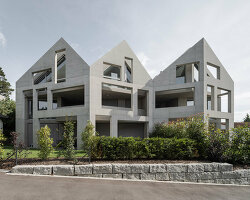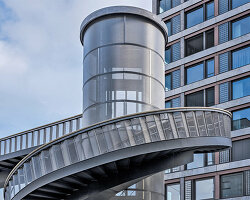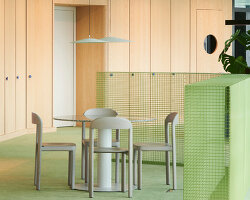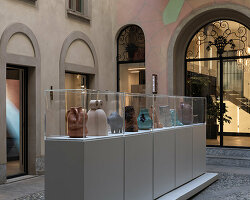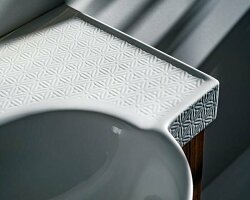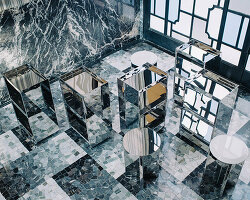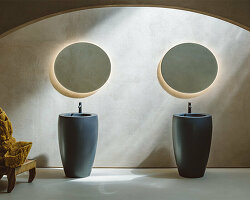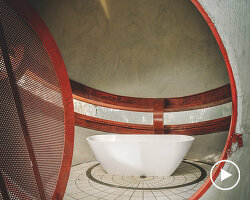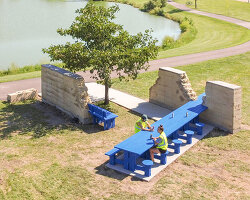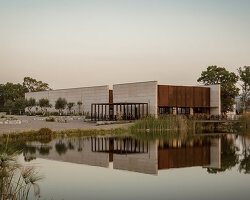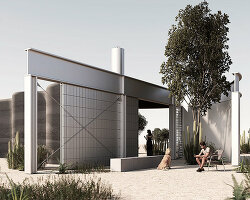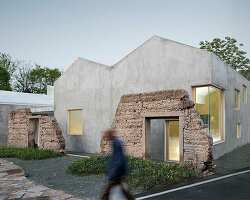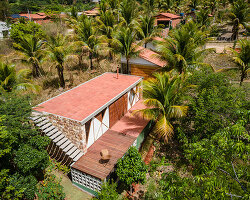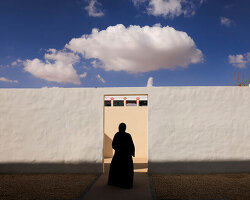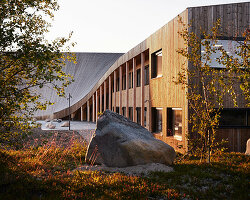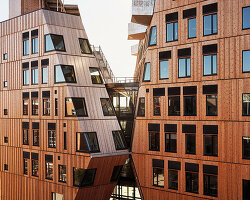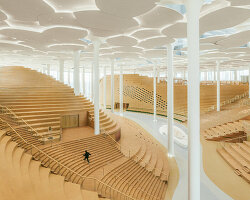Snøhetta reimagines LAUFEN forum in rammed earth, brass & clay
Snøhetta introduced the redesigned LAUFEN Forum, at the Swiss bathroom manufacturing company’s Headquarters in Switzerland, near Basel. Featuring the installation Color Archaeology by Roberto Sironi, the new space is defined by rammed earth, brass panels, and light terrazzo floor. Commissioning the redesign of the LAUFEN Forum to an architectural firm which has placed sustainability in architecture, and a sensitive approach to landscape and resources at the center of its work since its foundation, was a conscious decision. The careful handling of raw materials in production and the efficient use of water in LAUFEN bathroom products formed a common foundation for the project. During the official opening on June 12th, 2024, Patrick Lüth, the managing director of Snøhetta Studio Innsbruck, graced the event for the unveiling of the present interior space. He sat down with designboom for an interview and shared that the reimagination of the forum is centered on the idea of matter.
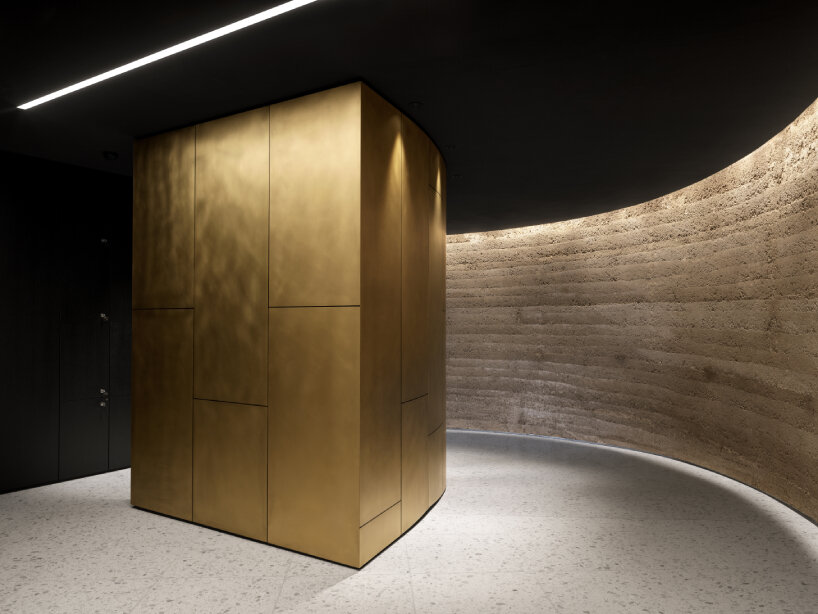
on June 12th Snøhetta introduced the redesigned LAUFEN Forum at the LAUFEN headquarters near Basel, defined by rammed earth, brass panels, and light terrazzo floor
all images courtesy of LAUFEN and Snøhetta
Retaining the original exposed concrete by Nissen & Wentzlaff
The LAUFEN Forum, opened in 2009, is an architectural brand statement, that serves as a dedicated space for the bathroom industry, offering inspiration and information for architects, designers, business partners, and installers. Originally designed by the Basel architectural firm Nissen & Wentzlaff, the building’s exterior, when viewed from above, resembles a well-known LAUFEN ceramic washbasin and, symbolically, was cast in one piece, mirroring its ceramic counterpart. In collaboration with architectural firm Snøhetta, the Swiss company‘s new design extends beyond its showroom purpose and becomes a holistic brand experience represented by the tension between materiality, design and technical perfection.
In the redesign, the Norwegian transdisciplinary studio left the exposed concrete that rings around the first and second floor untouched, as well as the barricades in some parts, creating a symmetry between all raw materials. Upon entering the reimagined space, Snøhetta replaced the once flat flooring with a ramp, a gradual uphill to allow for a more accessible entrance. The floor, once concrete with a semi-reflective finish, with round lines that recall the shape of water drops as water is another important element in Snøhetta’s architecture approach and of course a fundamental element in the bathroom company’s products. The brass wall and panels on the right, glistening like gold, stand adjacent to the rammed earth that continues through the reception area and desk. These materials are the essence of LAUFEN’s manufacturing process and bathroom collections: clay is fundamental in creating ceramics and brass is the material faucets are made of.
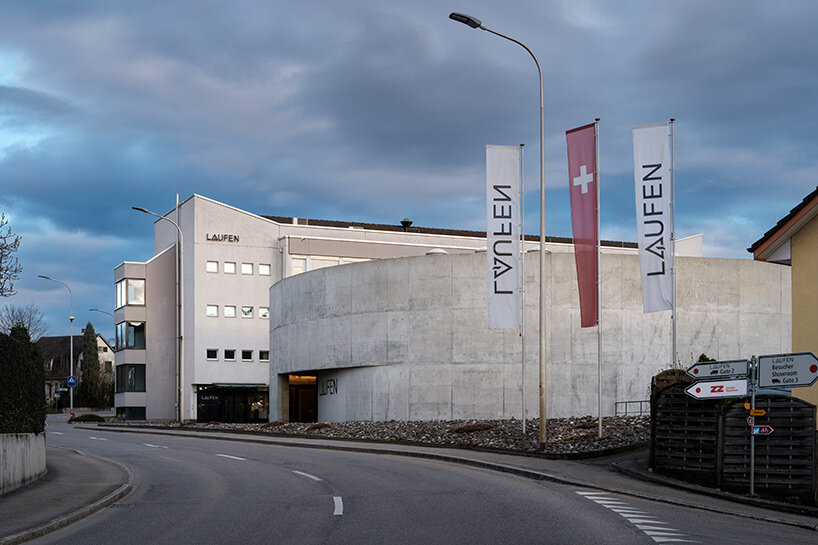
the LAUFEN Forum, opened in 2009, and its exterior resembles a well-known LAUFEN ceramic washbasin
Designboom talks to Patrick Lüth, Managing Director of Snøhetta Innsbruck
Matter, interpreted as both material and meaningful significance, is central to the LAUFEN brand experience, elegantly embodied in the various spaces of the LAUFEN Forum. Visitors are welcomed in the Greeting Space, where the defining materials of clay and brass highlight the essence of the brand. Progressing into the Matter Space, an event and discussion venue, they encounter a refined expression of Matter as both physical substance and thematic focus, enriching the experience within the Forum. Look above, and the ceiling in gray tone can make the natural light spilling for the numerous overhead skylights even brighter. Patrick Lüth shares with the designboom that the exposed concrete is the character of the space. The design team has a huge respect for the existing building and as proof, some concrete parts have remained residents.
In Patrcik Lüth’s words, LAUFEN and Snøhetta implemented and interpreted ‘Matter’ in two different ways. ‘One emphasizes the qualities of raw materials. The other focuses on creating spaces that matter to people. This involves dialogue, conversations, design talks, and utilizing these spaces for relevant topics. These two sides of matter complement each other, which we co-created with LAUFEN,’ he adds.
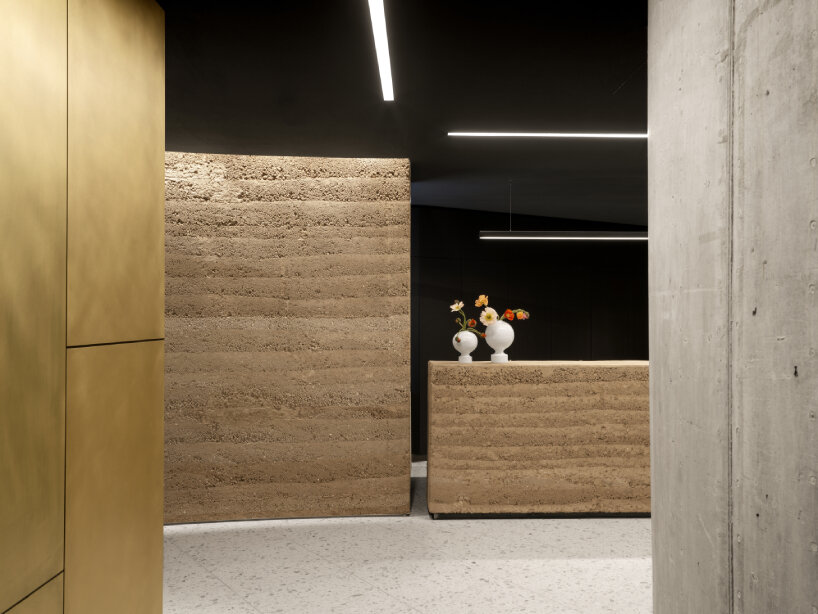
brass wall, rammed earth and light terrazzo floor
Briefly mentioned above, one of the stars in the redesigned LAUFEN Forum is the heart of the room. During the opening, LAUFEN hosted a panel talk with Patrick Lüth, Roberto Sironi of Roberto Sironi Studio, and Carlos Velázquez, Roca Group’s Director of Sustainability and Institutional Relations, moderated by art historian and curator Michelle Nicol. Reflecting on what set the tone of the reimagination during its creation process, the managing director of Snøhetta Studio Innsbruck brought up the essence of intuition and how important the aspect of the unconscious was in the design.
‘I think it’s important that we work in teams and collaborate with people who have different intuitions due to their cultural background, their education, their project experience, and their upbringing. These processes allow us to curate and bring out the more intuitive, emotional aspects in people, so that we are not too pragmatic all the time. The rationale is important if you talk about the execution, but you need people to go into a design process with their heart, their soul, and their intuition in order to create something meaningful,’ says Patrick Lüth.
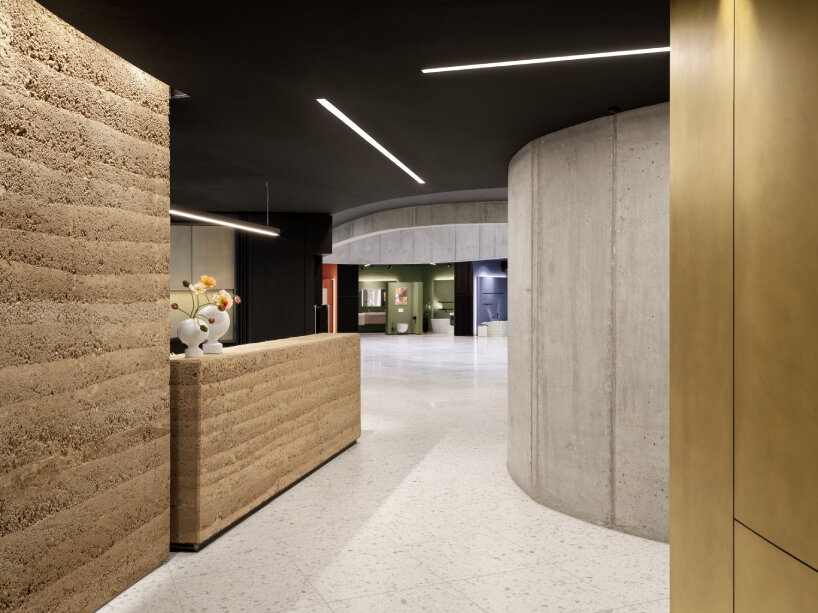
pathway leading to the open space in the center of the interior
A light terrazzo floor, colour-coordinated with the exposed concrete of the curved, two-storey building, provides a neutral backdrop for curated product displays designed with natural clay plasters and paints. In these niches, visitors can experience the tactile qualities of LAUFEN’s bathroom products, from washbasins and toilets to matching furniture, faucets, bathtubs, shower trays and accessories. Each bathroom collection is presented with signature colors.
‘We’ve embraced the character of the place. We actually painted the ceiling a gray tone to give the necessary contrast. It complements the roof lights well. We also replaced the damaged concrete flooring with terrazzo, but kept the concrete walls – they’re beautiful,’ he adds.
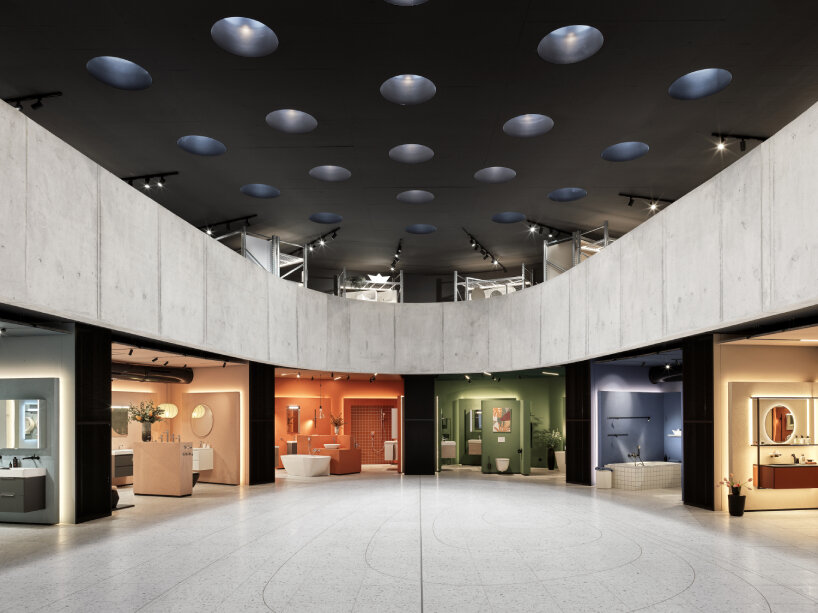
this joint multidisciplinary project was not just about architecture, but also about a new way of communicating and understanding the brand universe
Upstairs, LAUFEN Forum’s new look continues. This time, Snøhetta brings in movable and modular shelves and panels to display the Swiss manufacturer’s bathroom collections. The product display on the upper floor is a little more playful: a wealth of LAUFEN products can be found on industrial shelves. Visitors can arrange and combine products from various collections on movable racks, allowing for interactive exploration and testing of product combinations. This hands-on exhibition provides new opportunities to understand and experience the bathroom living space as the bright terrazzo and exposed concrete create an industrial yet welcoming ambiance for this setting. Additionally, a digital space complements the analogue brand world, allowing visitors to digitally explore and immerse themselves in the company’s universe.
Having these multipurposes shelves and panels on the second floor was intentional for Snøhetta. ‘We have the colorful booths downstairs that represent each LAUFEN series and create a mood. For the series upstairs, it’s the opposite. We create a setting where the client, together with LAUFEN and the staff, can interact and connect, and do something unconventional. They can combine objects. They can take a shower and a toilet and put it together with a wash basin, if they want. If they have a crafted piece of furniture, they can bring it over and place it in a setting that they want too,’ Patrick Lüth explains to designboom.
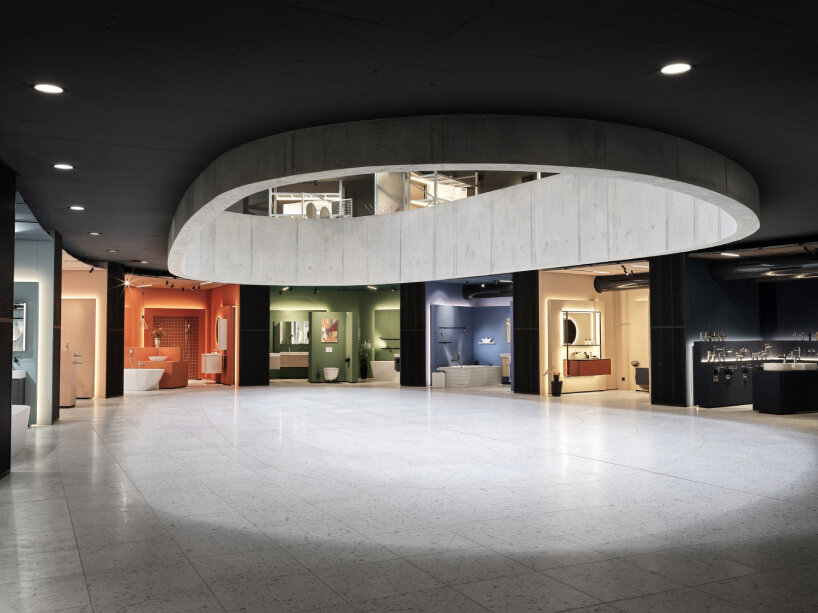
Snøhetta also redesigned the individual product booths inside LAUFEN Forum
The official opening of the Snøhetta-redesigned LAUFEN Forum took place on June 12th 2024. The event also welcomed the installation Color Archaeology by Roberto Sironi, which can be seen in the LAUFEN Forum until mid August 2024. The project, which was presented for the first time during Fuorisalone 2024 at LAUFEN space Milano, shares the culmination of an academic research undertaken by Sironi on behalf of LAUFEN, and conveyed with the imaginative vision of Studio Lys and Beda Achermann.
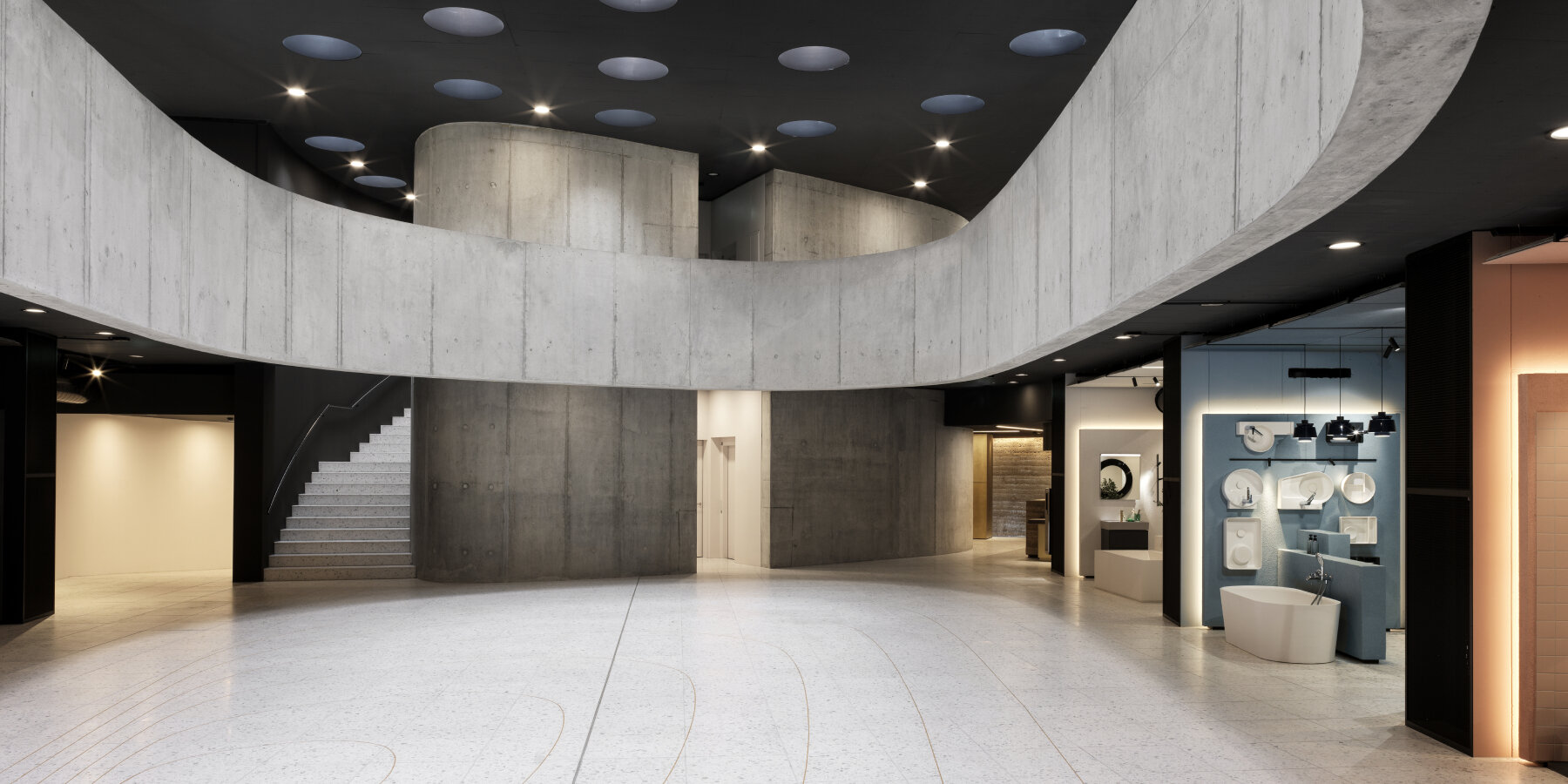
Snøhetta retained the exposed concrete as part of LAUFEN Forum’s original design
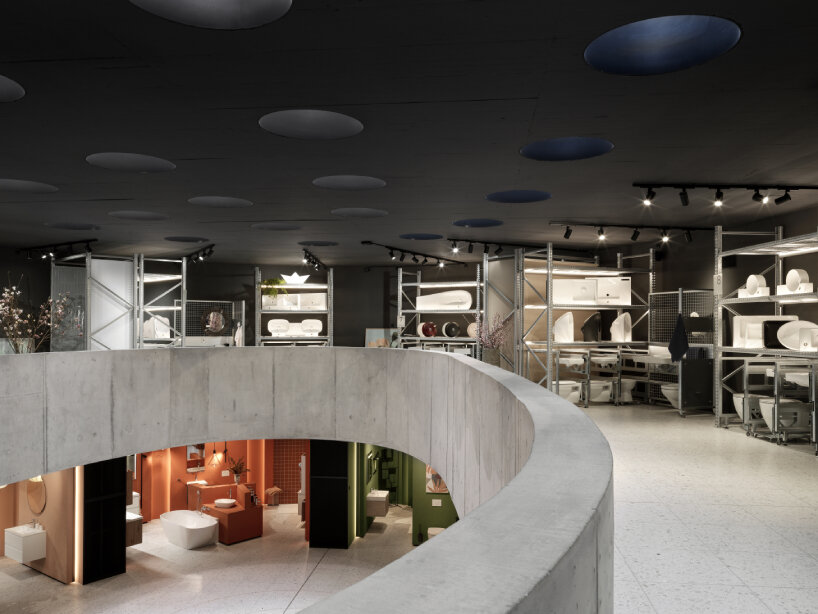
view of the second floor inside LAUFEN Forum
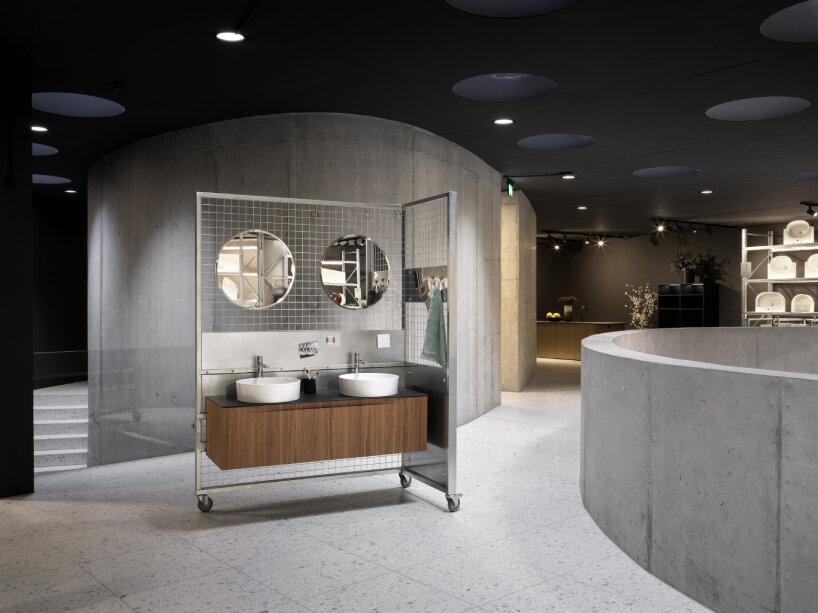
the movable shelves and panels roll with their built-in wheels
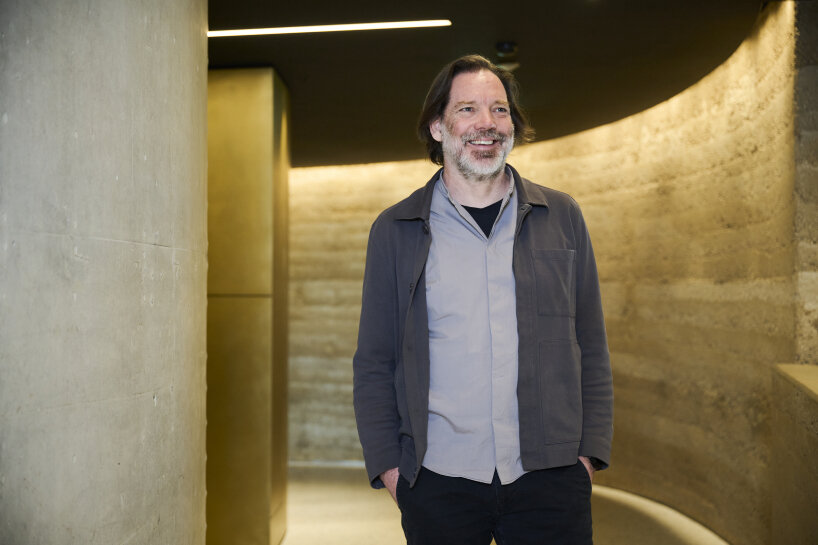
Patrick Lüth, the managing director of Snøhetta Studio Innsbruck
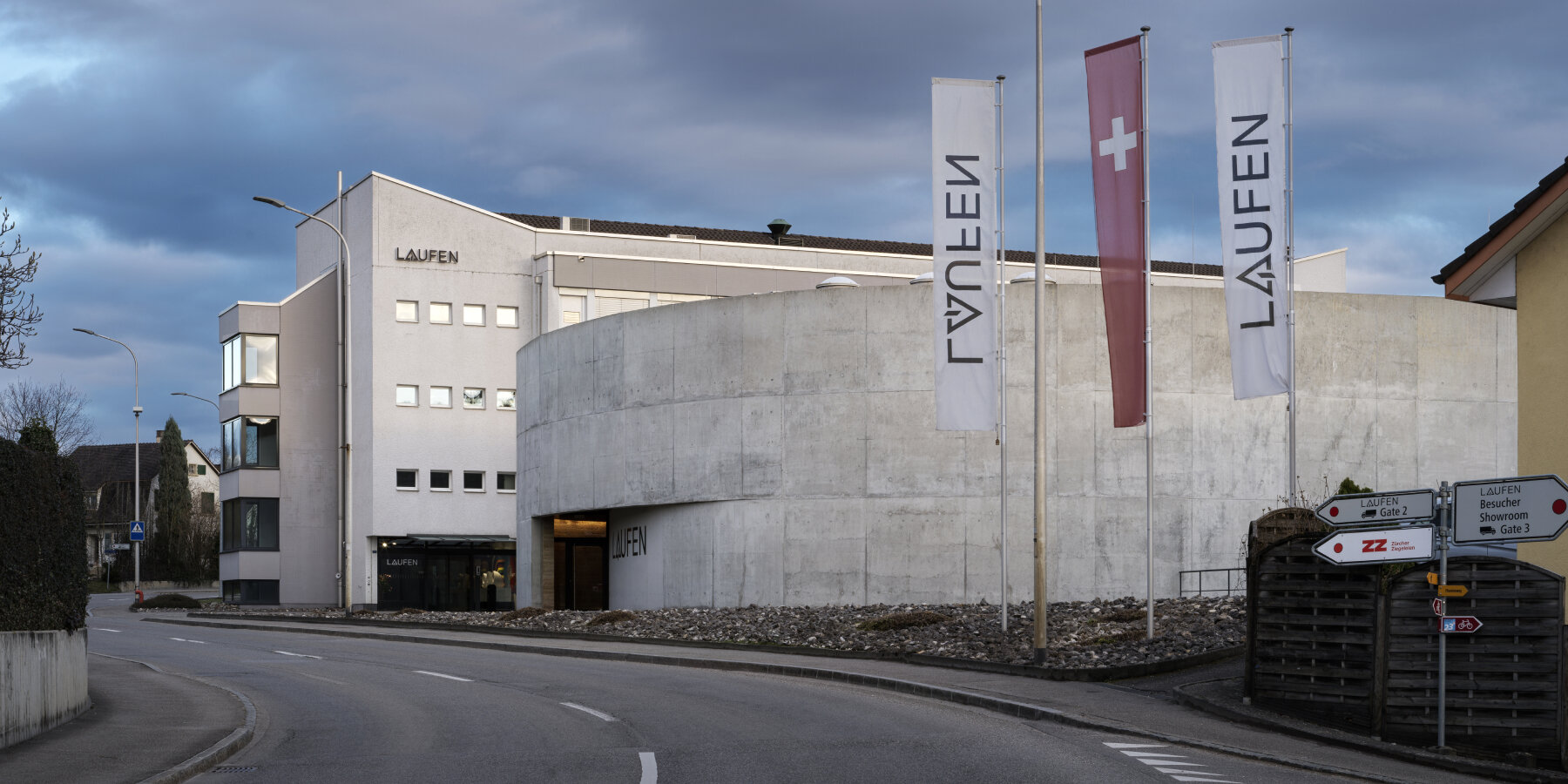
view of the LAUFEN Forum from outside
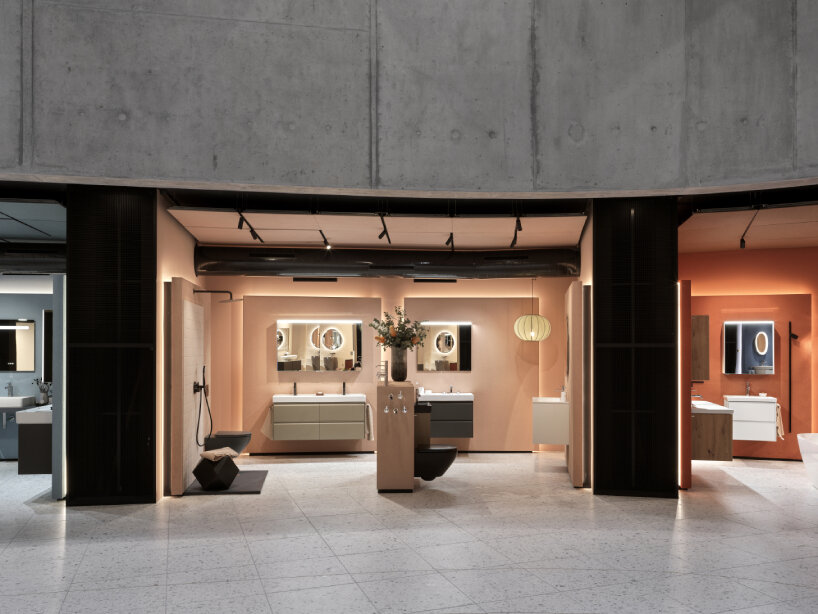
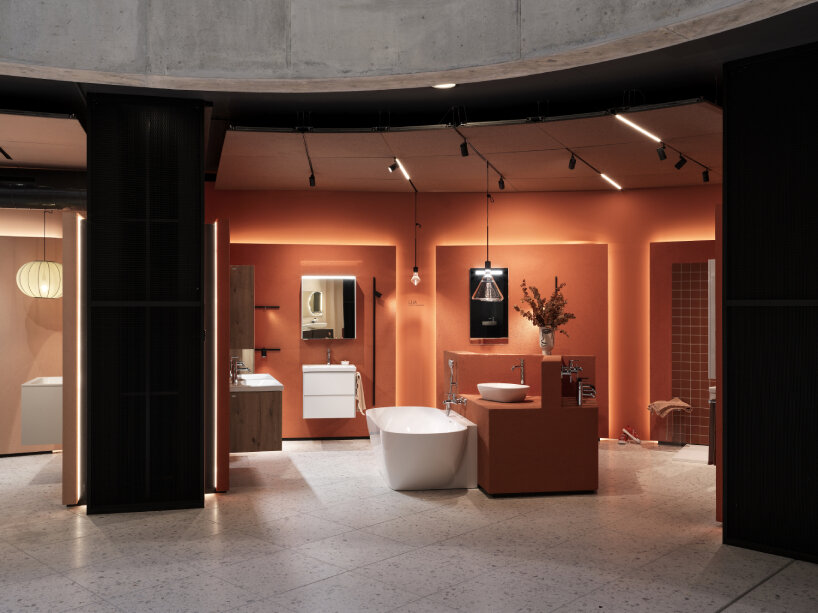
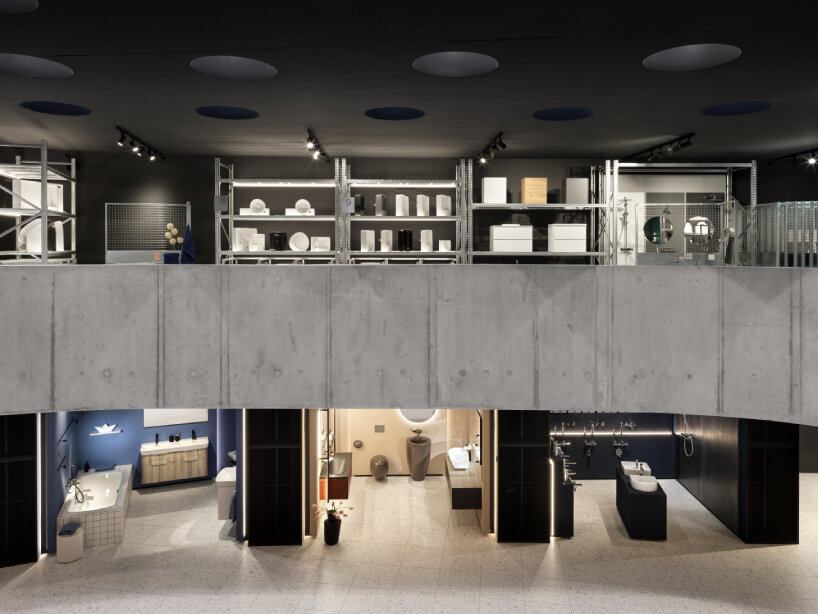
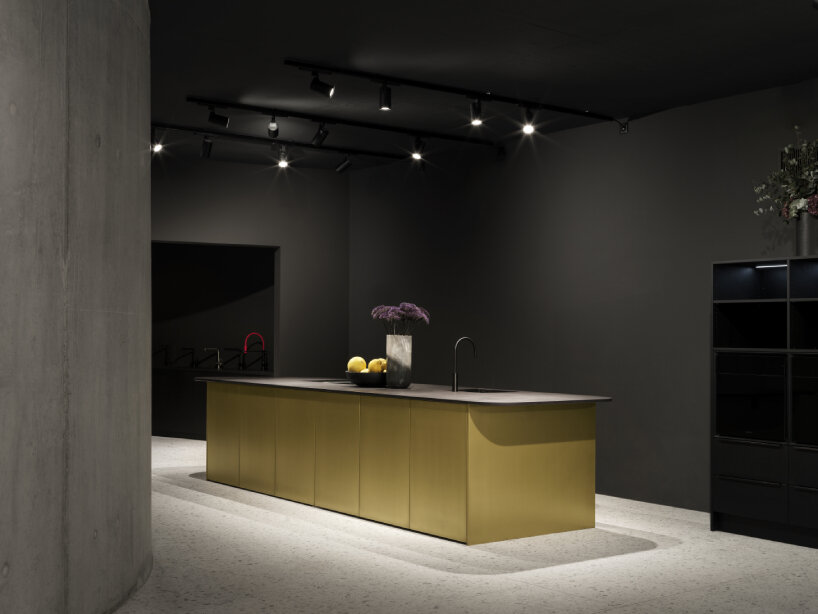
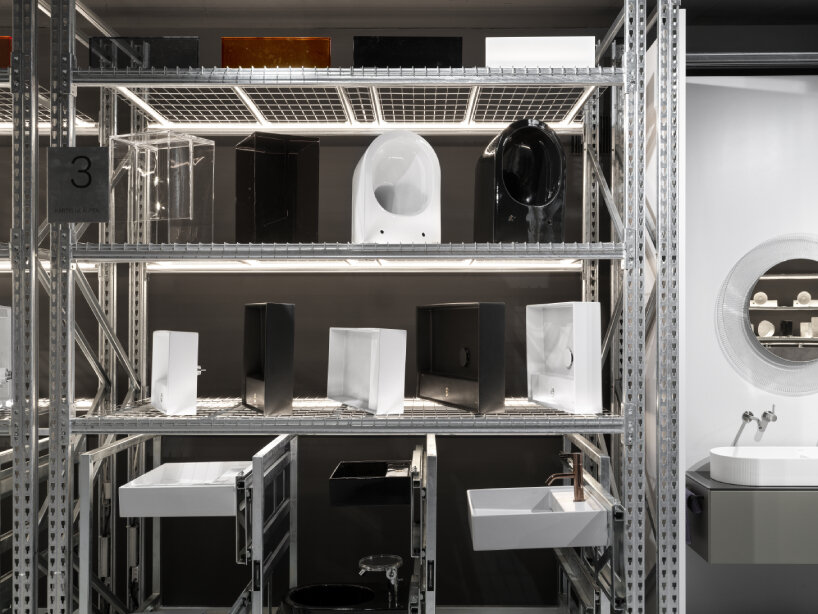
project info:
name: Matter
company: LAUFEN | @laufenbathrooms
design: Snøhetta
project lead: Patrick Lüth
location: Wahlenstrasse 46, 4242 Laufen, Switzerland
photoraphy: Pierre Kellenberger
architecture in switzerland (245)
LAUFEN (43)
rammed earth architecture and design (42)
renovation and restoration architecture and design (879)
snohetta (183)
PRODUCT LIBRARY
a diverse digital database that acts as a valuable guide in gaining insight and information about a product directly from the manufacturer, and serves as a rich reference point in developing a project or scheme.
