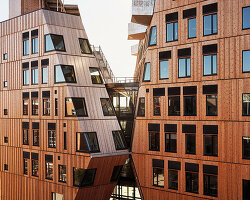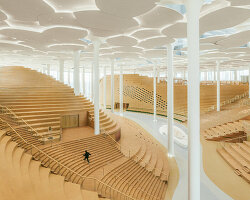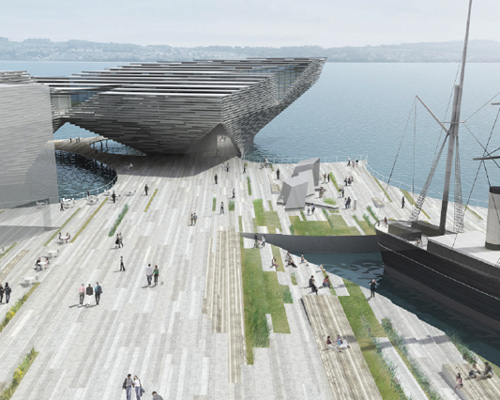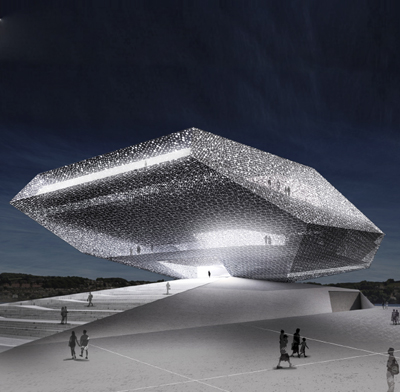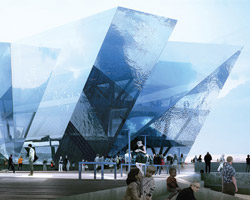KEEP UP WITH OUR DAILY AND WEEKLY NEWSLETTERS
PRODUCT LIBRARY
the minimalist gallery space gently curves at all corners and expands over three floors.
kengo kuma's qatar pavilion draws inspiration from qatari dhow boat construction and japan's heritage of wood joinery.
connections: +730
the home is designed as a single, monolithic volume folded into two halves, its distinct facades framing scenic lake views.
the winning proposal, revitalizing the structure in line with its founding principles, was unveiled during a press conference today, june 20th.
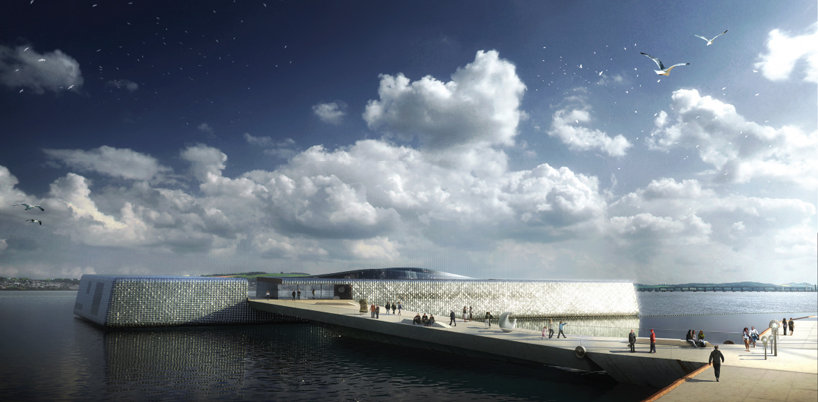
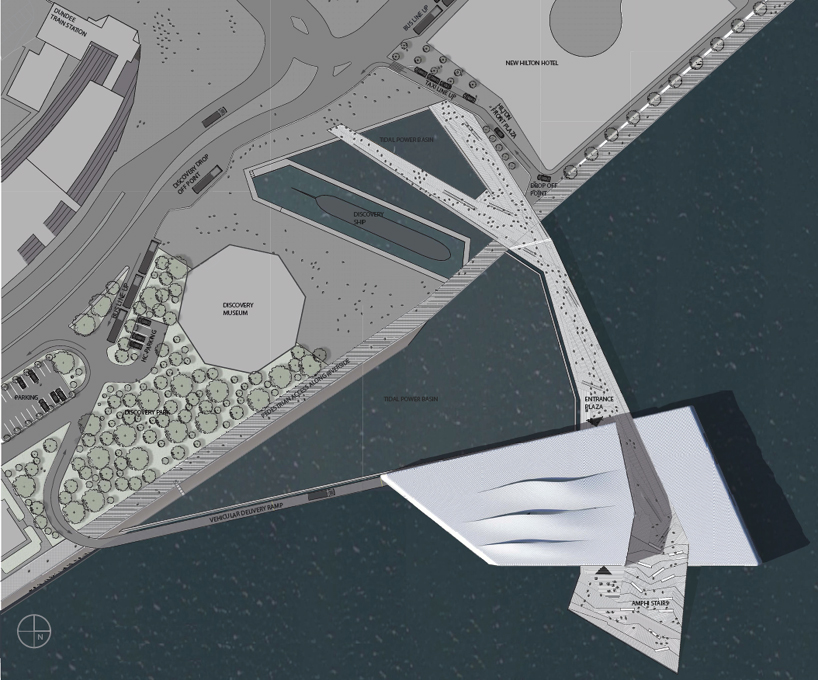 site plan
site plan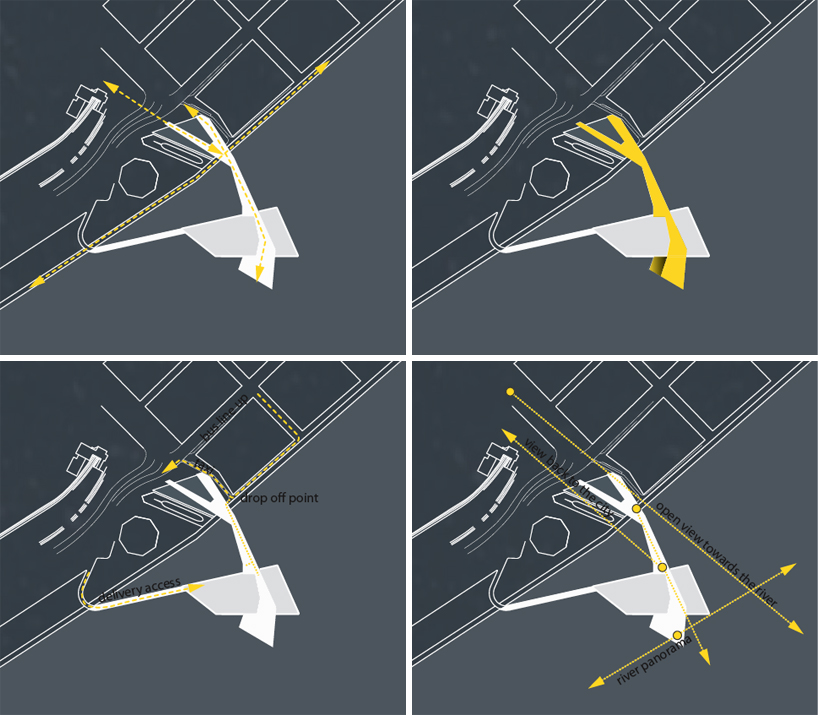 project diagrams (top left) pedestrian access routes (top right) public plaza (bottom left) vehicular access routes (bottom right) views and connections
project diagrams (top left) pedestrian access routes (top right) public plaza (bottom left) vehicular access routes (bottom right) views and connections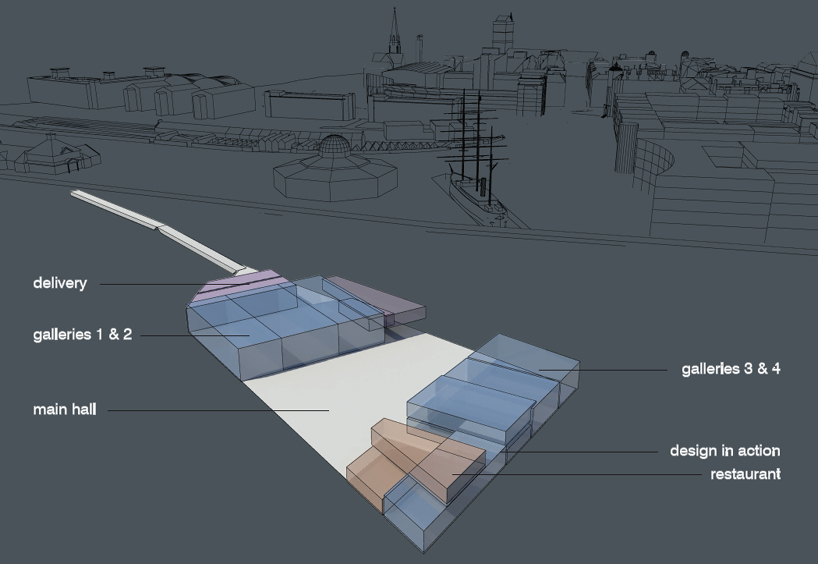 organization of the gallery
organization of the gallery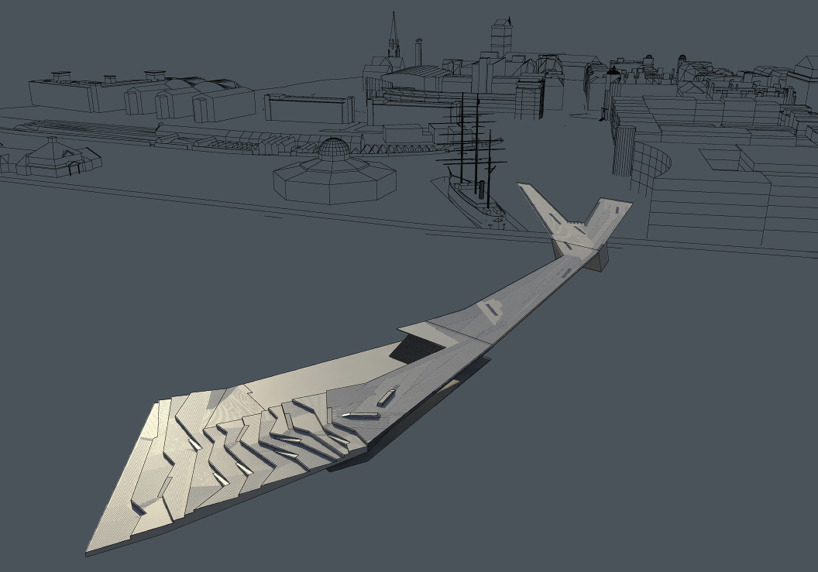 public spine
public spine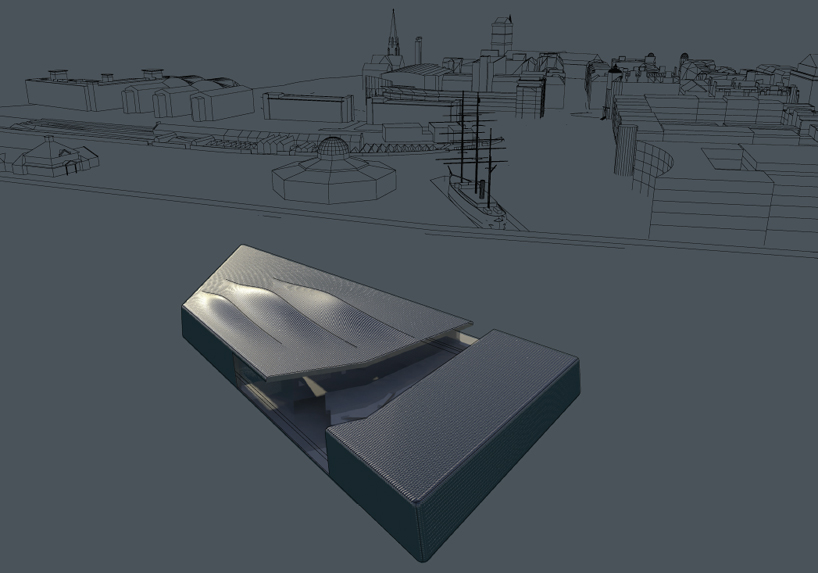 reflective skin
reflective skin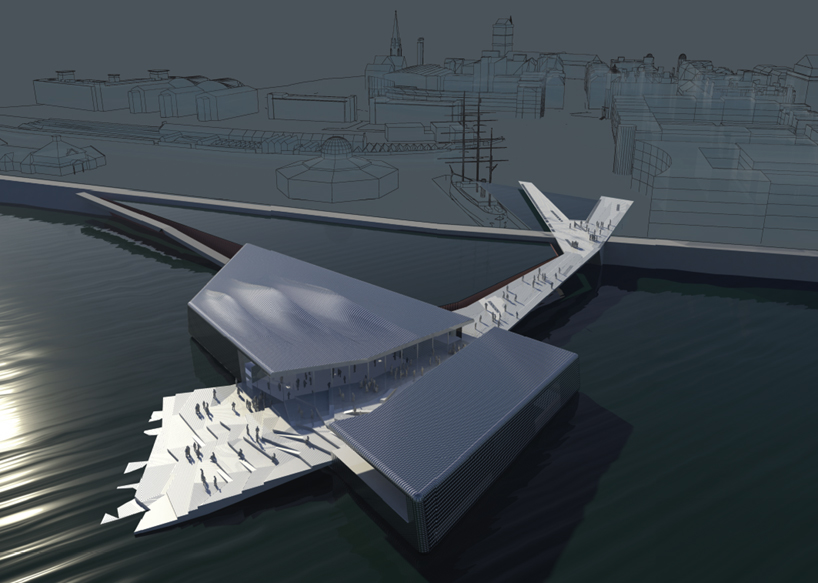 the project
the project at high tide, the building rises up with the water level. the plaza angles towards the city.
at high tide, the building rises up with the water level. the plaza angles towards the city. at low tide, the building lowers itself with the water level. the plaza angles towards the building.
at low tide, the building lowers itself with the water level. the plaza angles towards the building.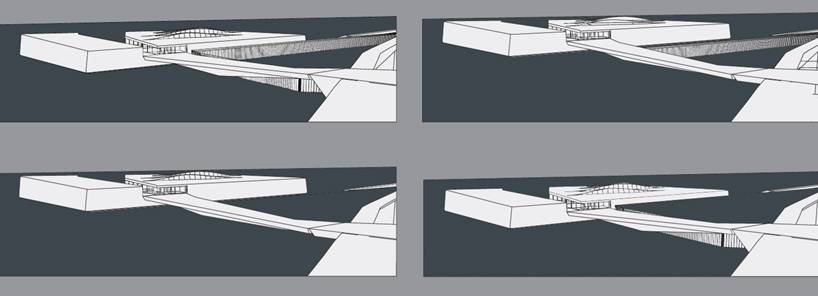 snapshots of the museum at differing water levels (top left) both water levels low (top right) the tay’s water level high, the pool’s water level low (bottom left) both water levels high (bottom right) the tay’s water level low, the pool0s water level high
snapshots of the museum at differing water levels (top left) both water levels low (top right) the tay’s water level high, the pool’s water level low (bottom left) both water levels high (bottom right) the tay’s water level low, the pool0s water level high section a-a
section a-a section b-b
section b-b section c-c
section c-c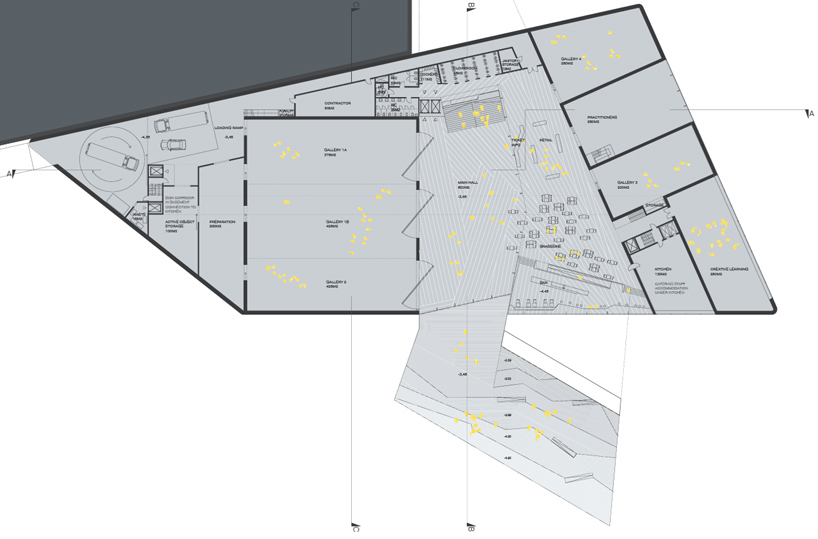 floor plan of main hall and gallery level
floor plan of main hall and gallery level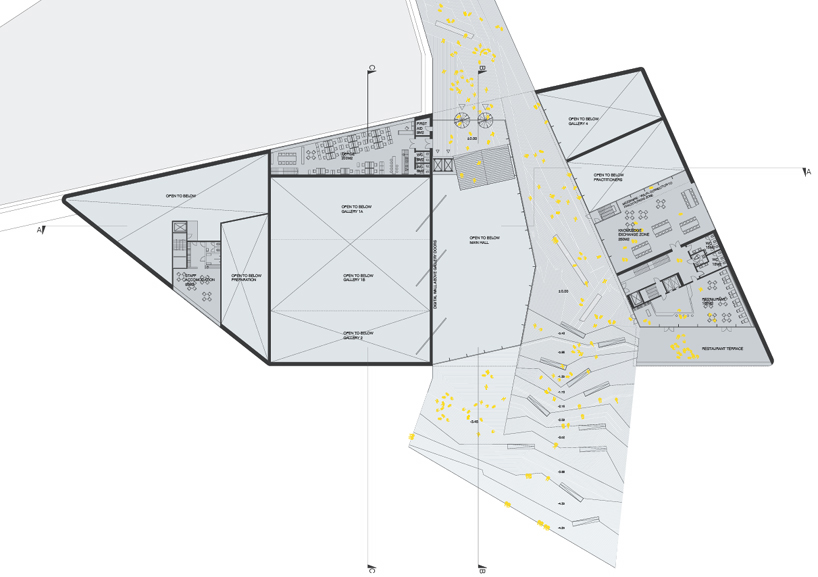 floor plan of entrance level
floor plan of entrance level west elevation (at high tide)
west elevation (at high tide) north elevation (at high tide)
north elevation (at high tide) east elevation (at low tide)
east elevation (at low tide) south elevation (at average tide)
south elevation (at average tide)

