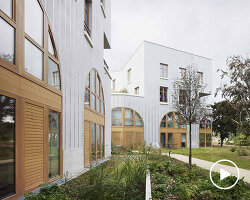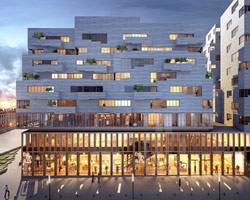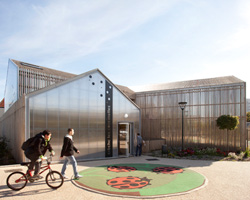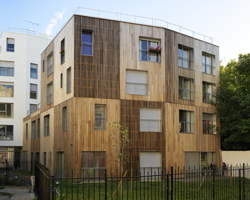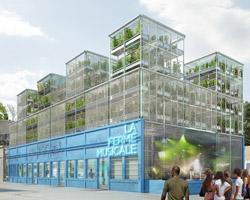KEEP UP WITH OUR DAILY AND WEEKLY NEWSLETTERS
PRODUCT LIBRARY
martin gomez arquitectos brings japanese design influences to coastal uruguay with this boji beach house.
the minimalist gallery space gently curves at all corners and expands over three floors.
kengo kuma's qatar pavilion draws inspiration from qatari dhow boat construction and japan's heritage of wood joinery.
connections: +730
the home is designed as a single, monolithic volume folded into two halves, its distinct facades framing scenic lake views.
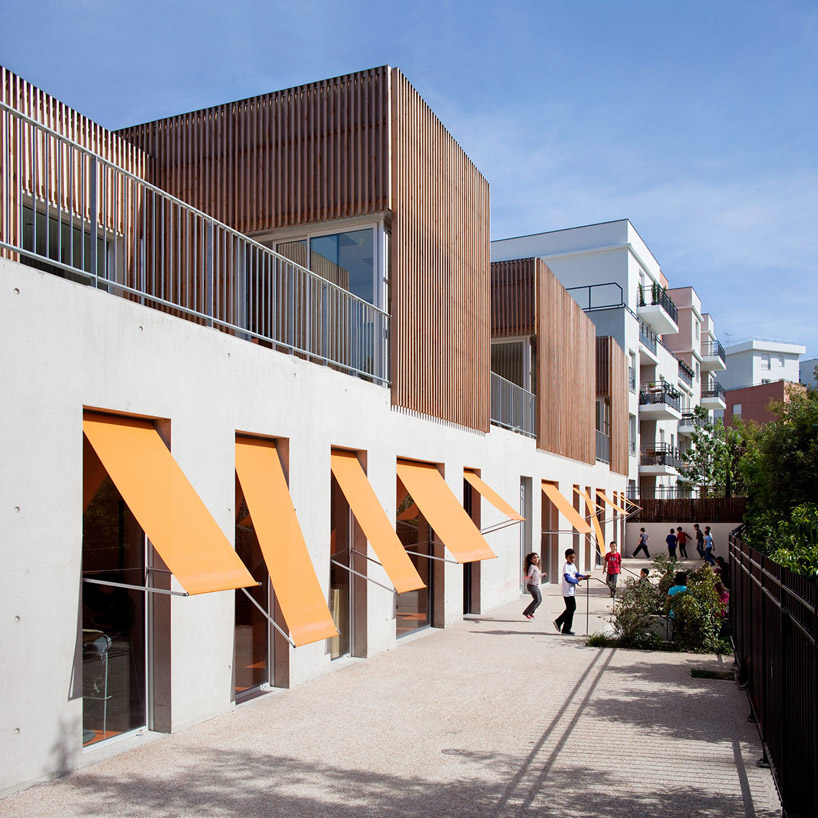
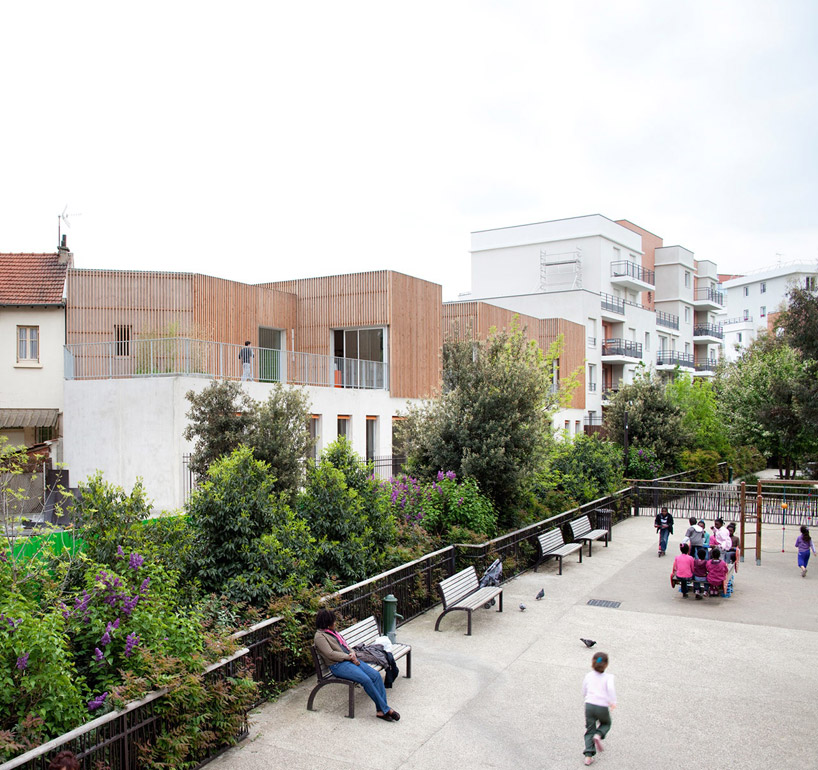 in context image ©
in context image © 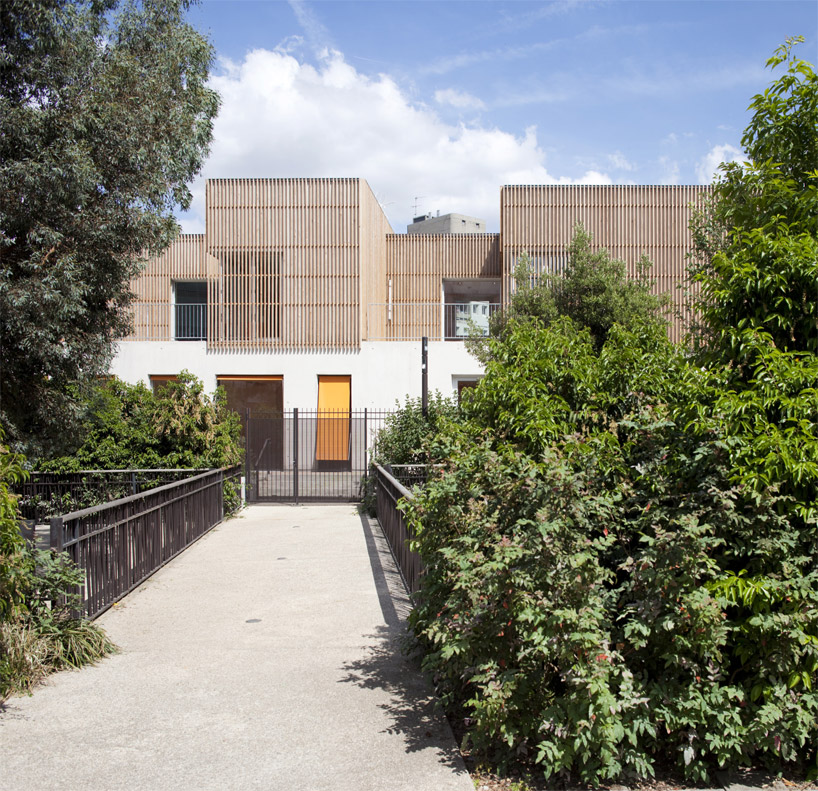 access point from jardin victor hugo image ©
access point from jardin victor hugo image © 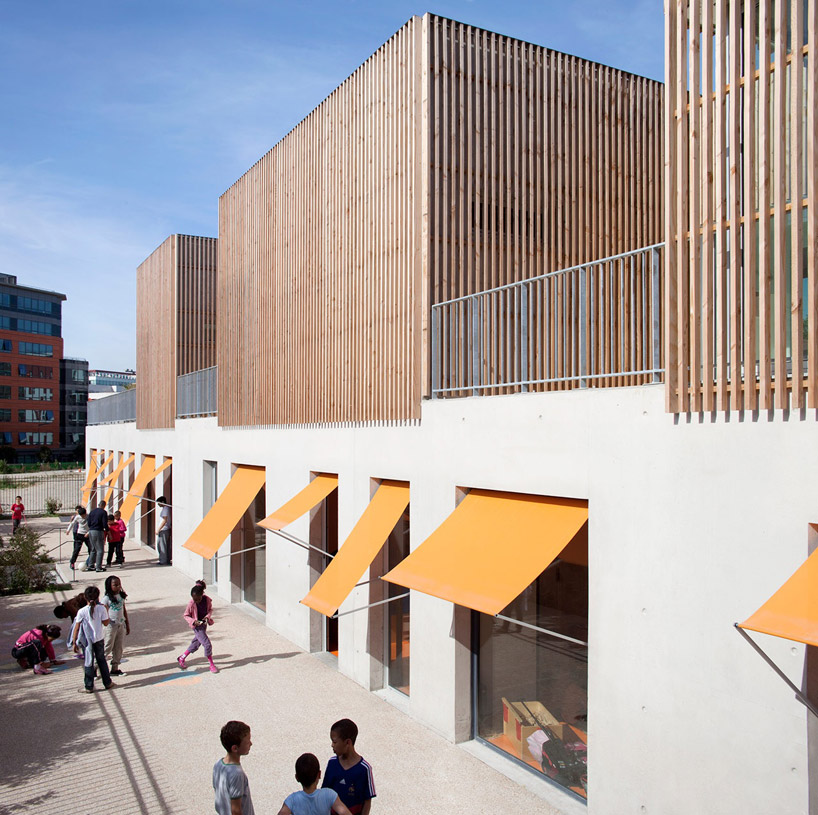 forecourt image ©
forecourt image ©  outdoor playground space image ©
outdoor playground space image © 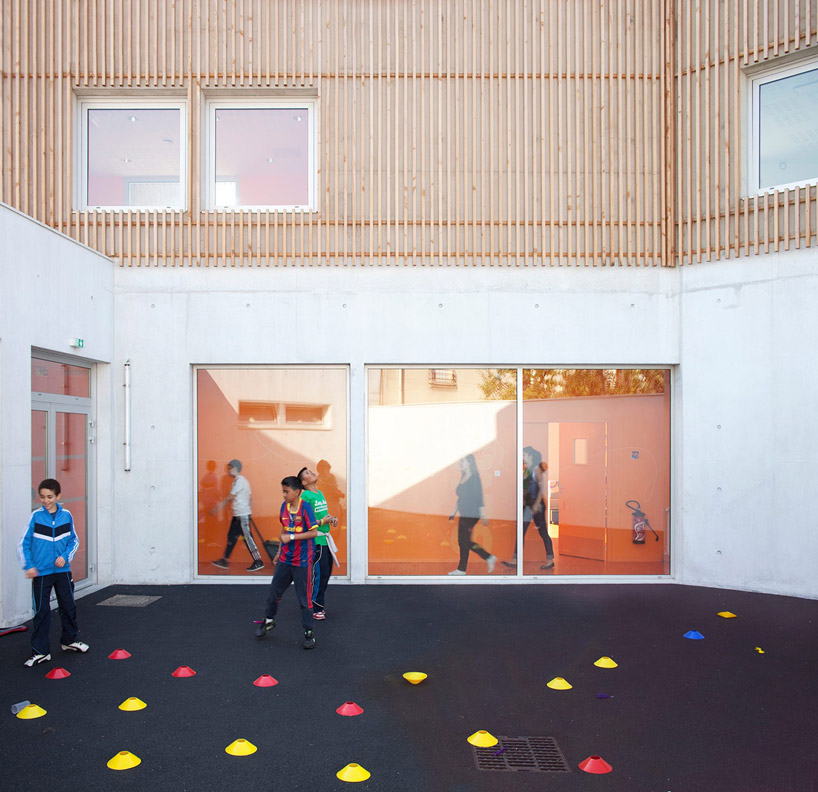 in use image ©
in use image © 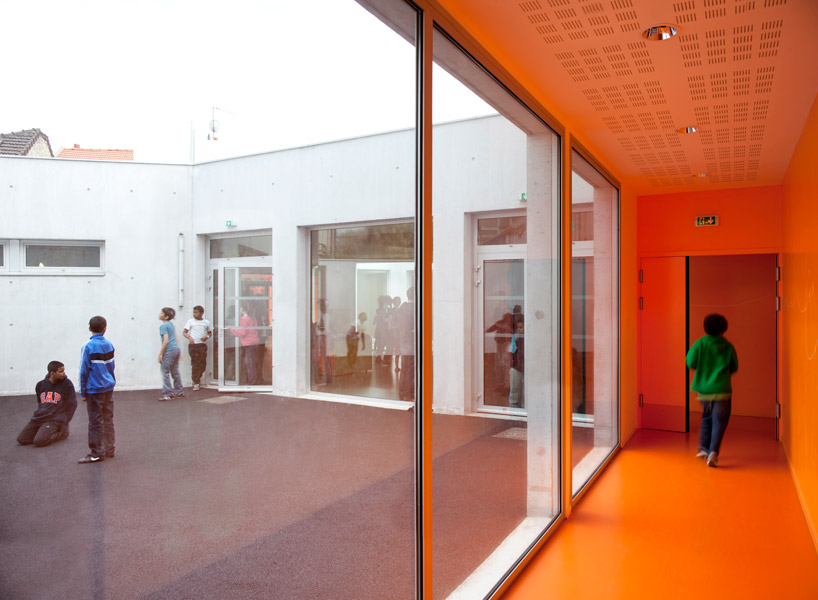 image ©
image ©  hallway image ©
hallway image © 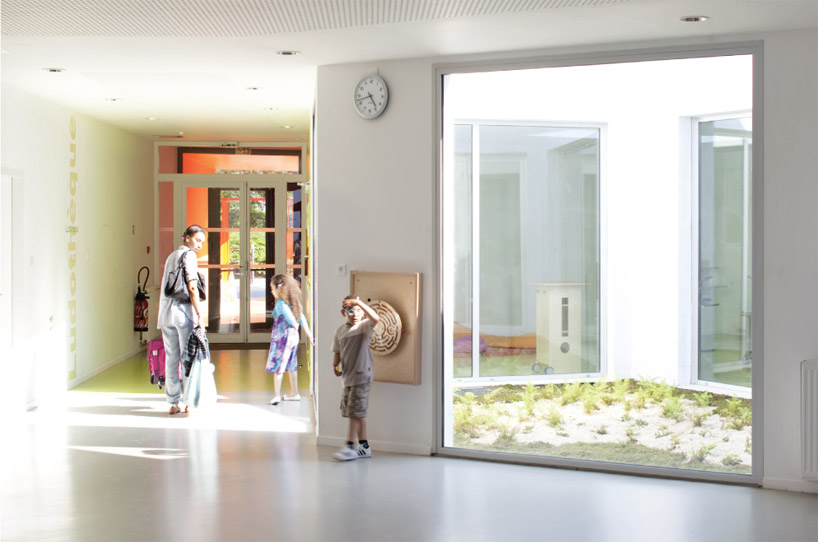 entrance hall looking into the patio image ©
entrance hall looking into the patio image ©  image ©
image © 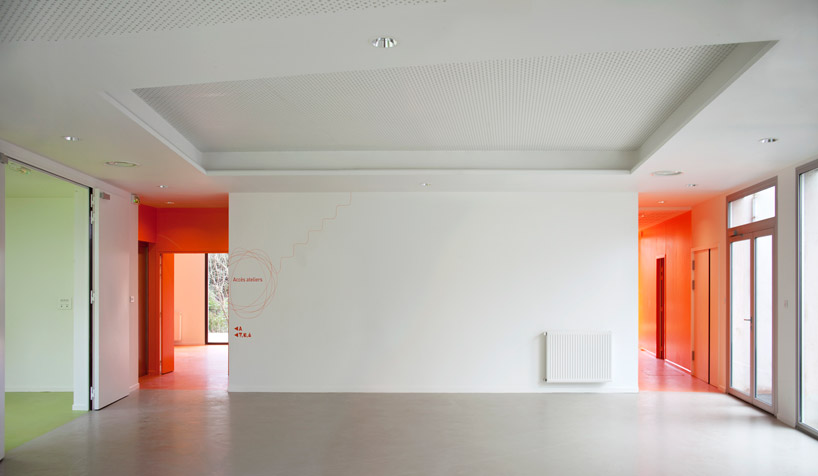 image ©
image ©  coloured circulation space image ©
coloured circulation space image ©  corridor image ©
corridor image © 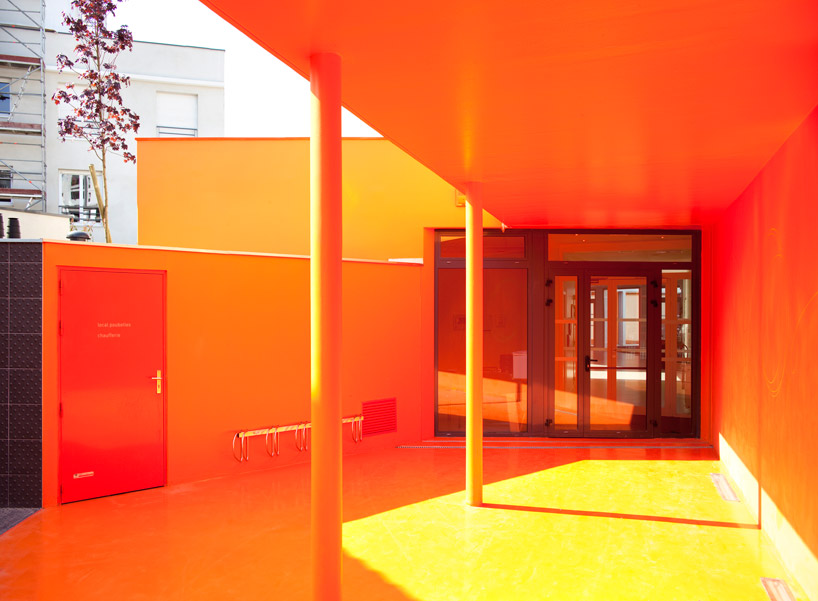 entrance
entrance street view image ©
street view image ©  rendered axonometric
rendered axonometric floor plan / level 0 (1) forecourt (2) living unit (3) playground (4) multipurpose space (5) games library (6) patio (7) hall (8) executive office (9) health service (10) utility room (11) water games (12) terrace (13) staff room (14) cooking workshop (15) reading workshop
floor plan / level 0 (1) forecourt (2) living unit (3) playground (4) multipurpose space (5) games library (6) patio (7) hall (8) executive office (9) health service (10) utility room (11) water games (12) terrace (13) staff room (14) cooking workshop (15) reading workshop floor plan / level +1
floor plan / level +1