KEEP UP WITH OUR DAILY AND WEEKLY NEWSLETTERS
PRODUCT LIBRARY
with its mountain-like rooftop clad in a ceramic skin, UCCA Clay is a sculptural landmark for the city.
charlotte skene catling tells designboom about her visions for reinventing the aaltos' first industrial structure into a building designed for people.
'refuge de barroude' will rise organically with its sweeping green roof and will bring modern amenities for pyrenees hikers.
spanning two floors and a loft, the stitled design gave room for a horizontal expanse at ground level, incorporating a green area while preserving the natural slope.
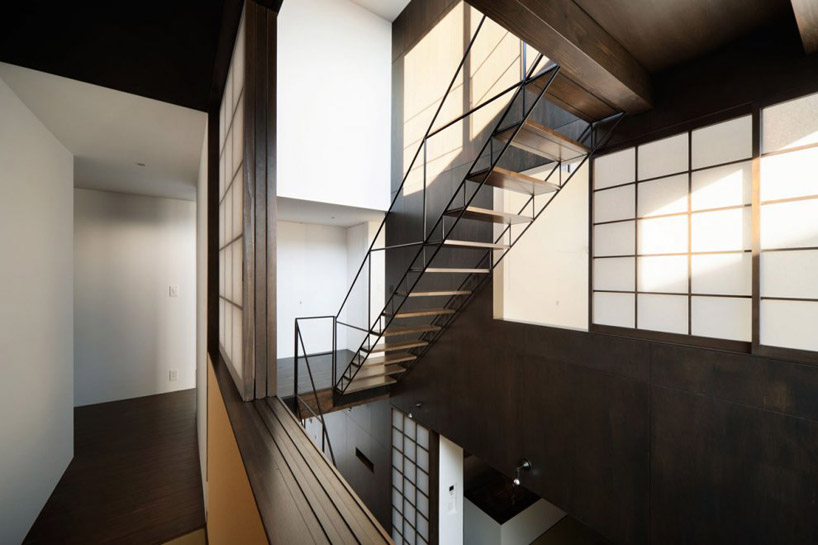
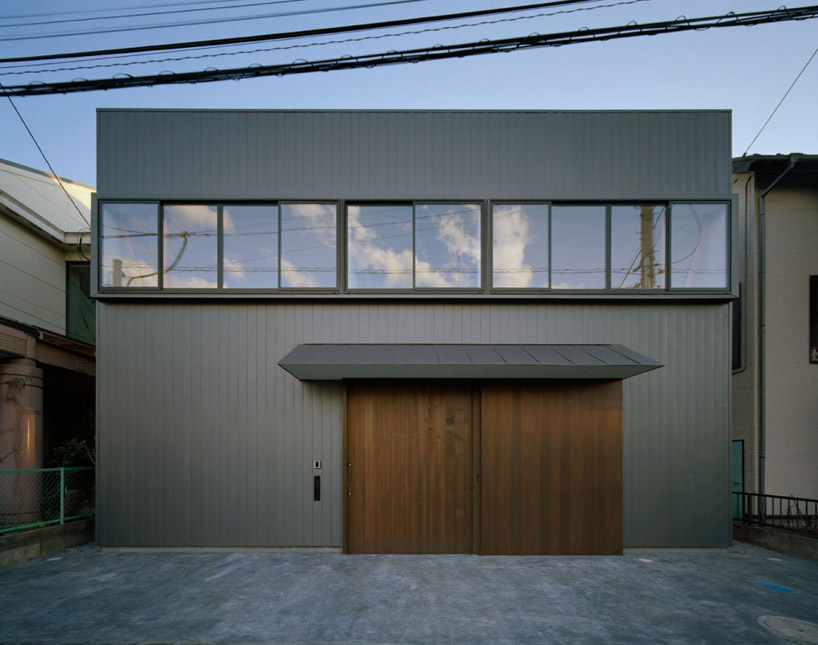 exterior
exterior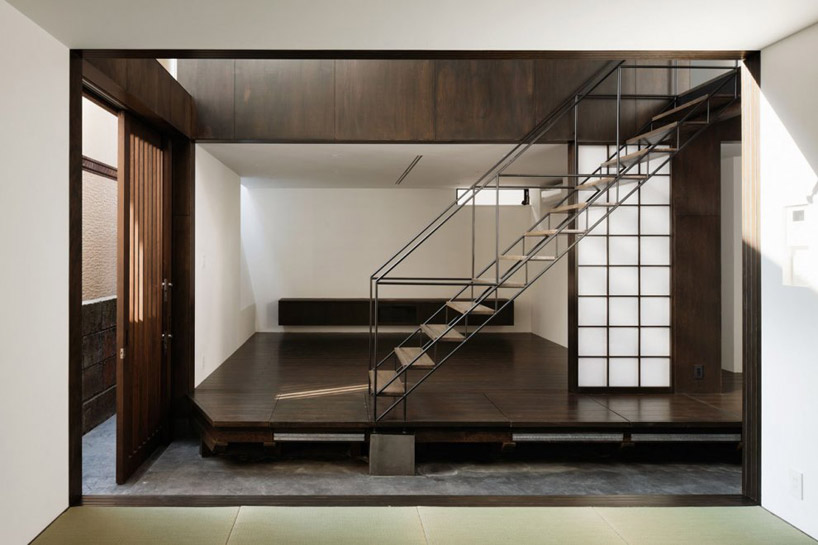 view of entrance from tatami room
view of entrance from tatami room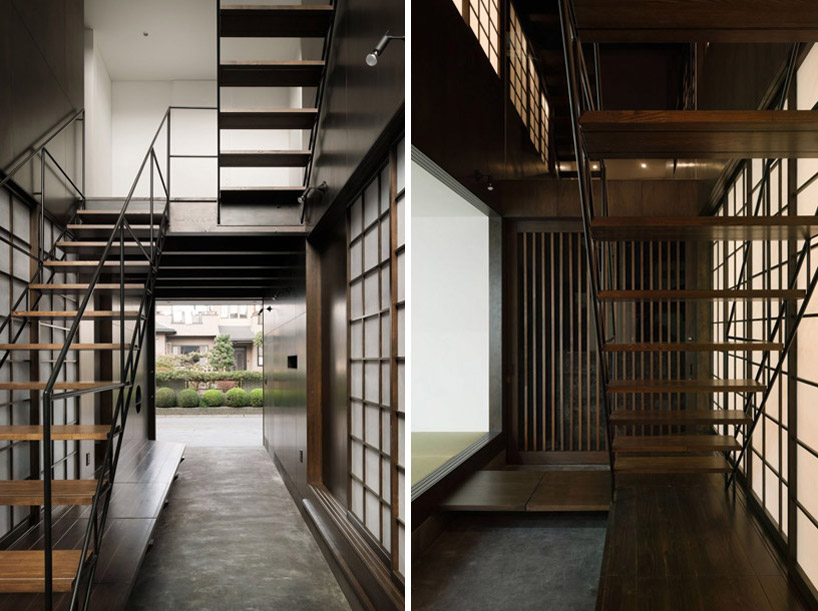 entrance
entrance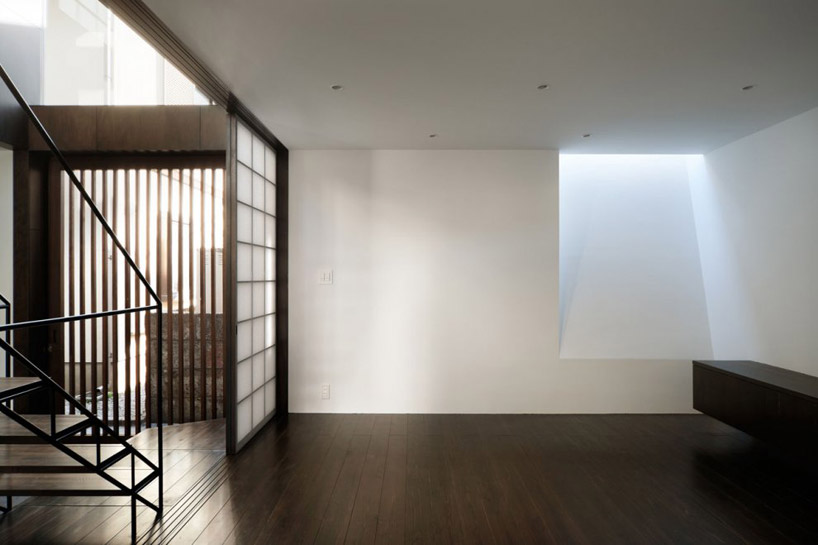 living room
living room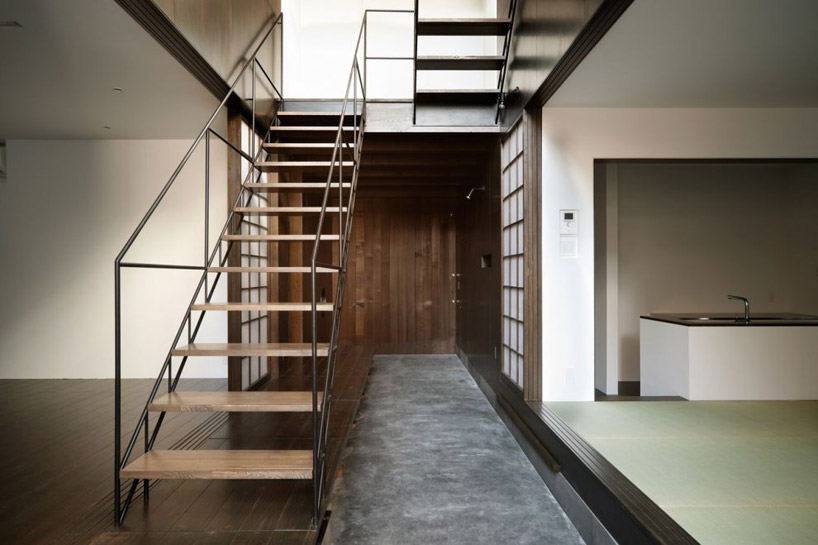 entrance, kitchen and living room
entrance, kitchen and living room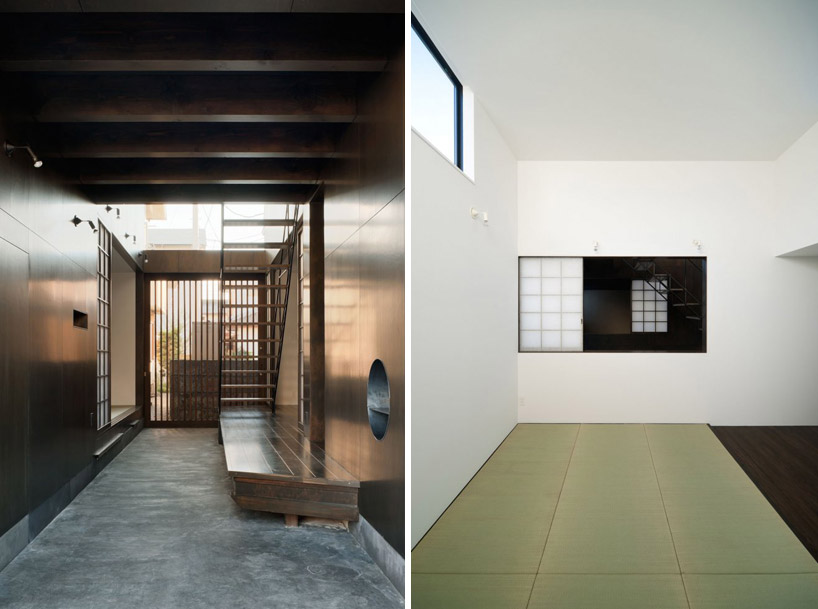 corridor and tatami room
corridor and tatami room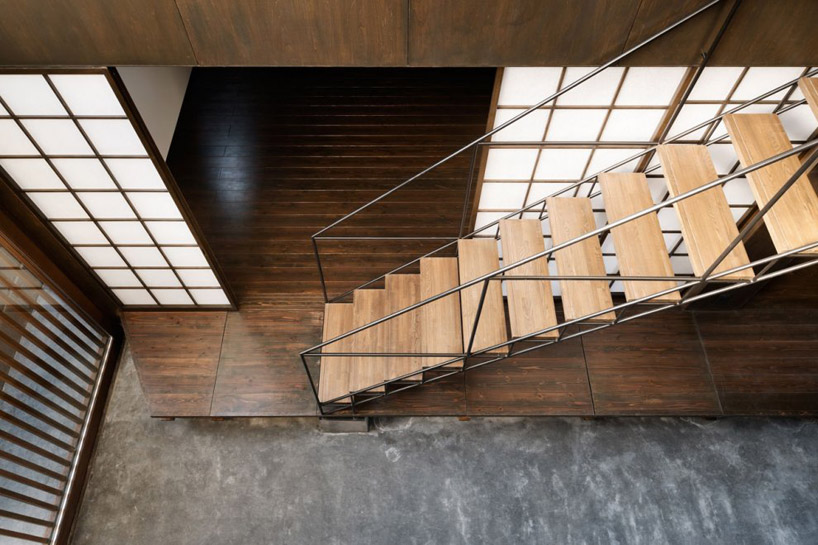 looking down to main floor
looking down to main floor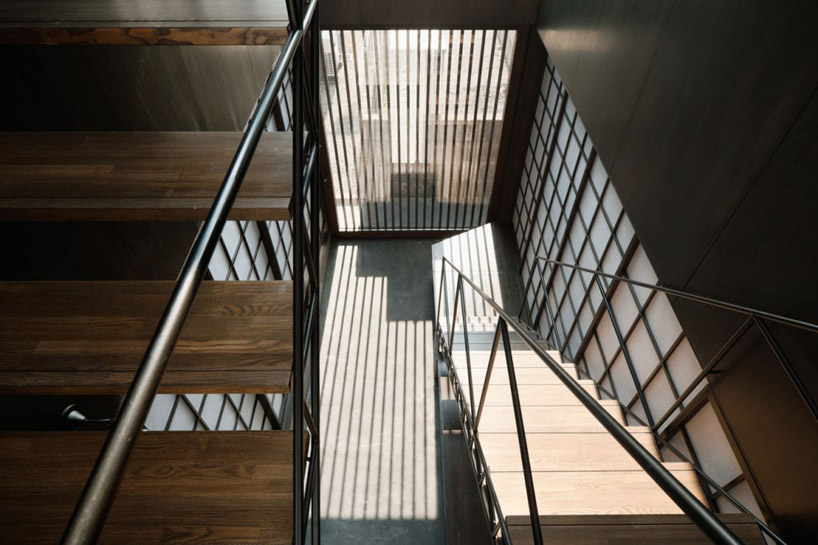 stairway with view to entrance
stairway with view to entrance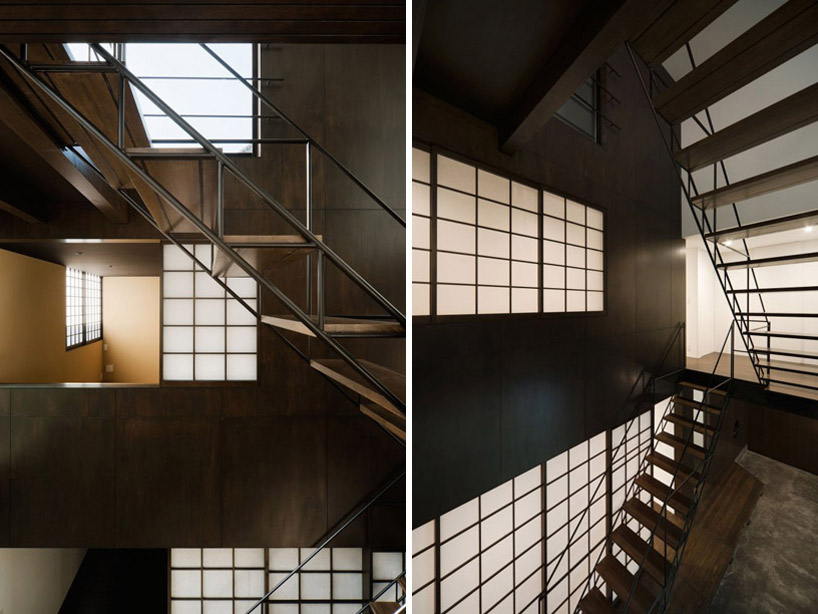 the stairway extends through an open void in the middle of the structure
the stairway extends through an open void in the middle of the structure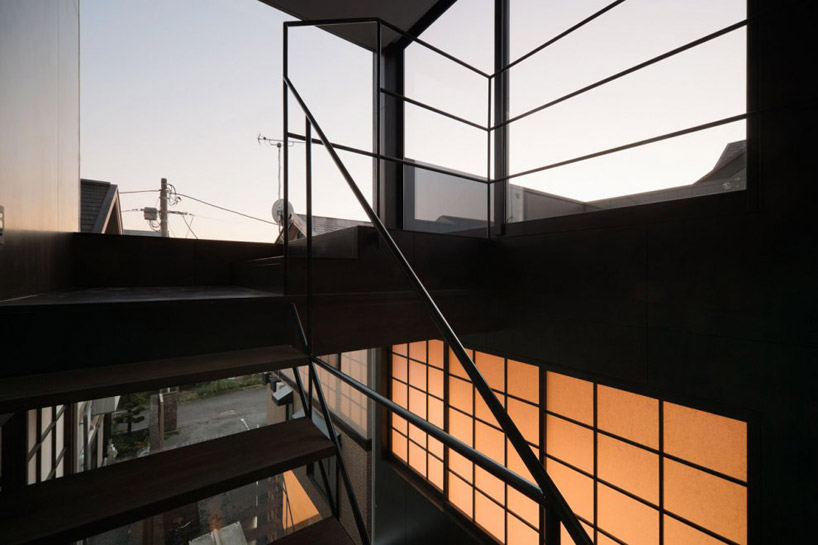 approach to rooftop
approach to rooftop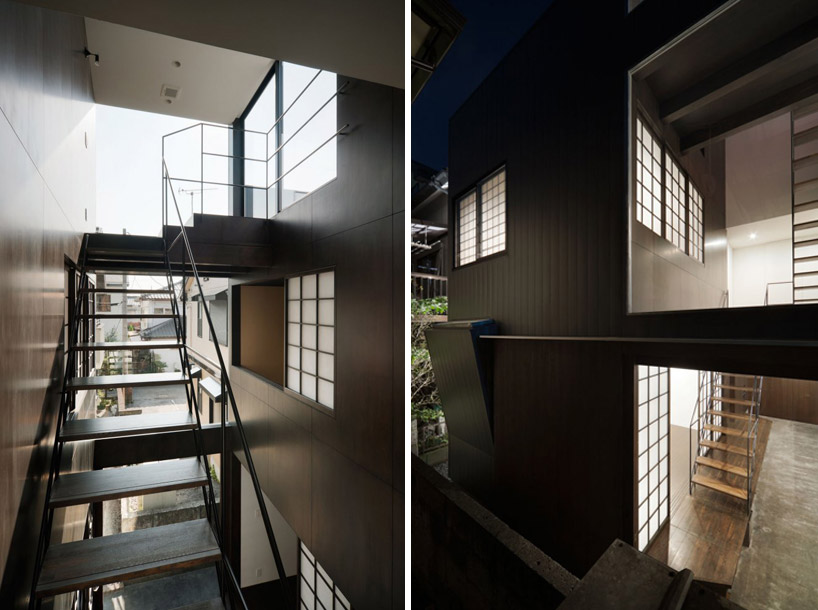 (left) view outside (right) exterior
(left) view outside (right) exterior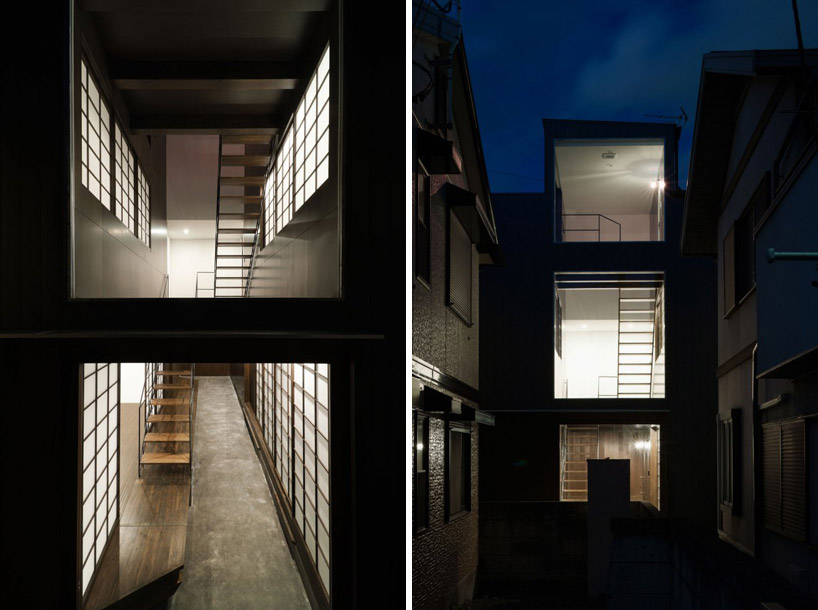 rear facade at night
rear facade at night floor plan (from left to right) level 0 / level 1/ roof top
floor plan (from left to right) level 0 / level 1/ roof top


