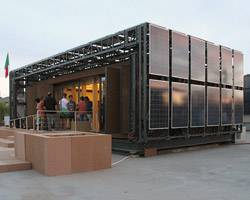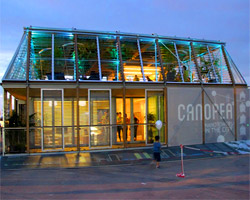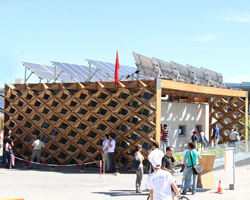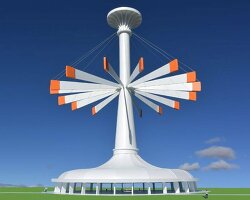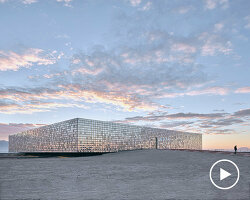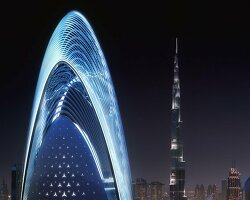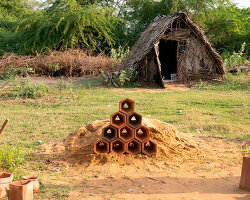KEEP UP WITH OUR DAILY AND WEEKLY NEWSLETTERS
PRODUCT LIBRARY
the apartments shift positions from floor to floor, varying between 90 sqm and 110 sqm.
the house is clad in a rusted metal skin, while the interiors evoke a unified color palette of sand and terracotta.
designing this colorful bogotá school, heatherwick studio takes influence from colombia's indigenous basket weaving.
read our interview with the japanese artist as she takes us on a visual tour of her first architectural endeavor, which she describes as 'a space of contemplation'.
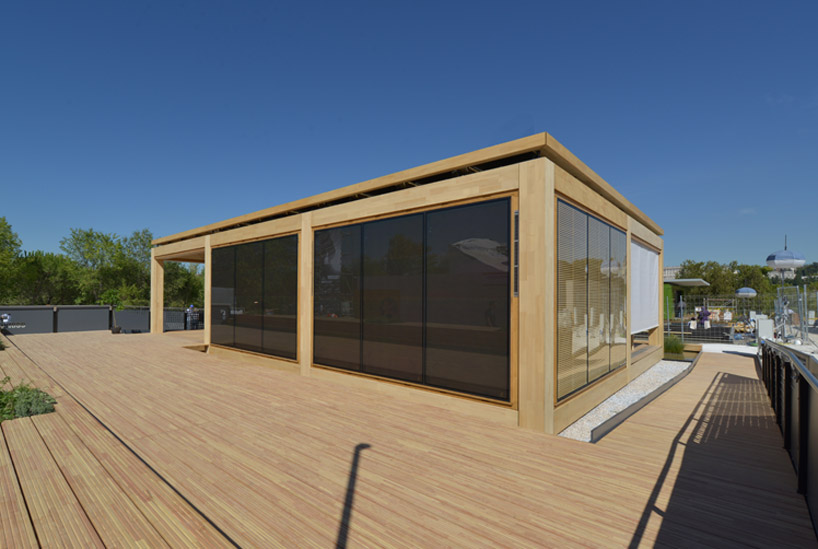
 interior image courtesy of ecolar
interior image courtesy of ecolar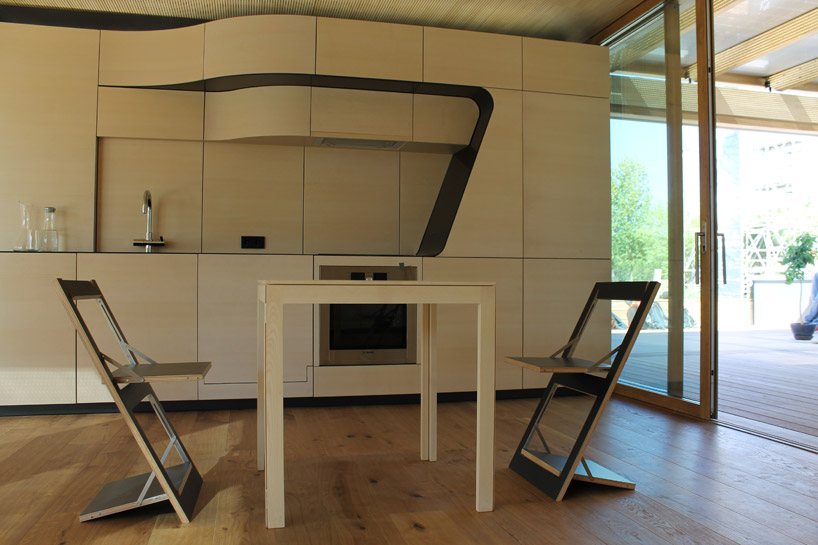 image courtesy of ecolar
image courtesy of ecolar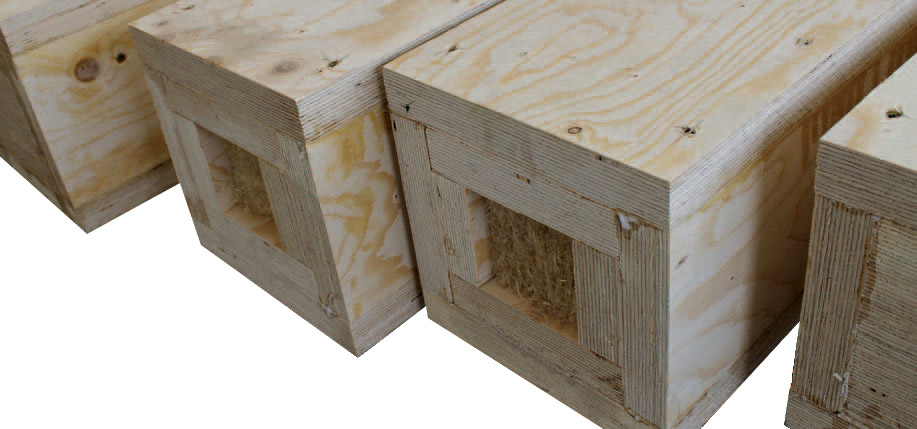 hollow beams and column members image courtesy of ecolar
hollow beams and column members image courtesy of ecolar constructing the wall modules image courtesy of ecolar
constructing the wall modules image courtesy of ecolar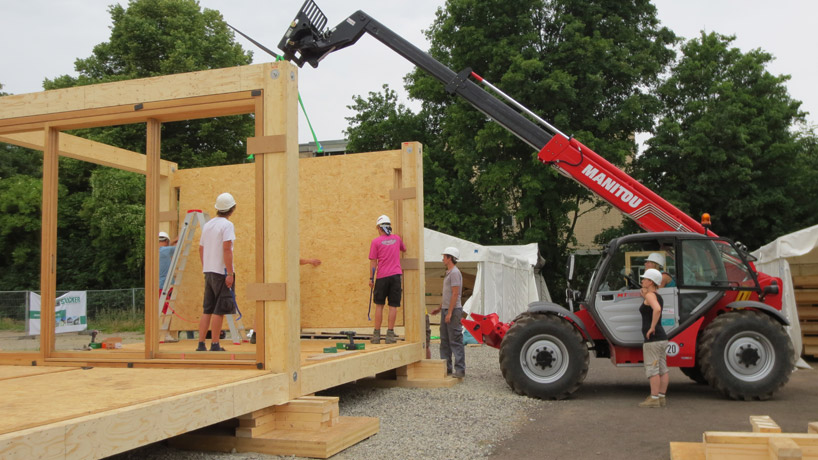 assembling the sections image courtesy of ecolar
assembling the sections image courtesy of ecolar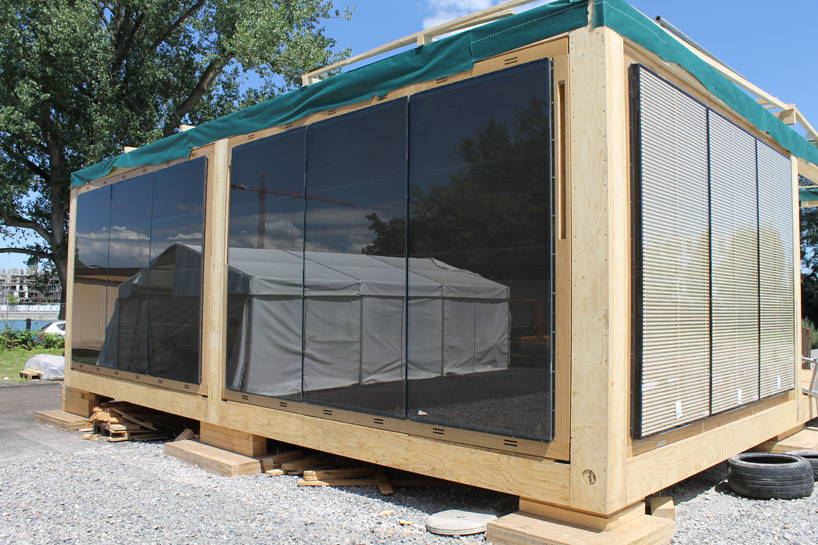 construction image courtesy of ecolar
construction image courtesy of ecolar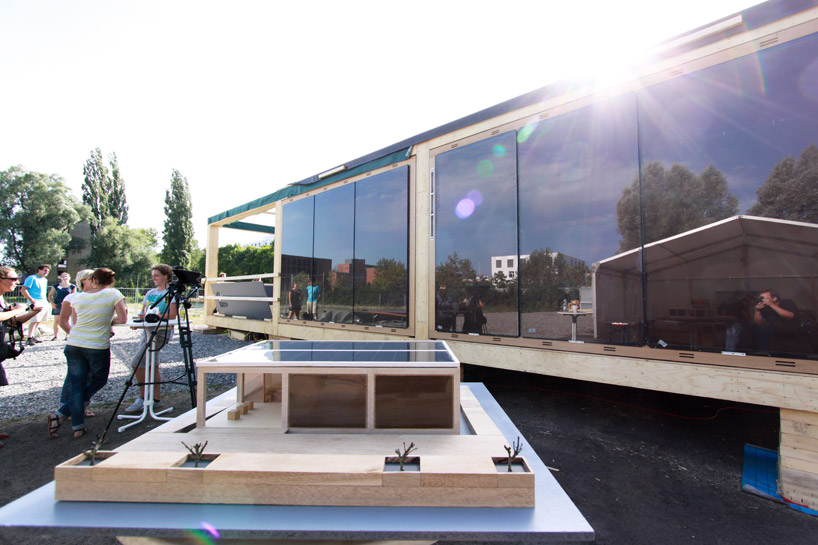 exterior PVC panels with model in foreground image courtesy of ecolar
exterior PVC panels with model in foreground image courtesy of ecolar view of the solar decathlon with ‘ecolar’ image courtesy of ecolar
view of the solar decathlon with ‘ecolar’ image courtesy of ecolar ecolar team image courtesy of ecolar
ecolar team image courtesy of ecolar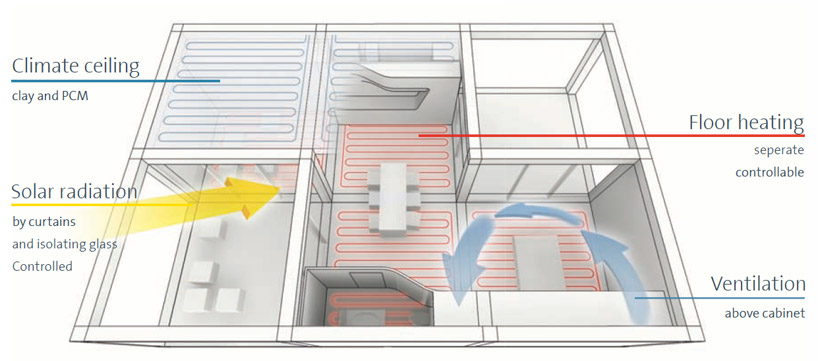 interior energy features image courtesy of ecolar
interior energy features image courtesy of ecolar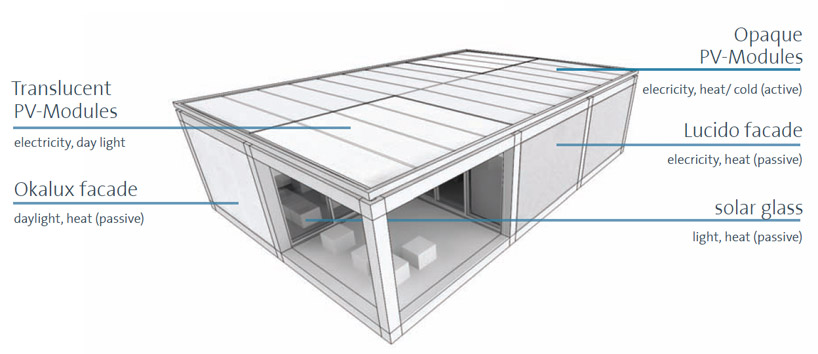 exterior energy features image courtesy of ecolar
exterior energy features image courtesy of ecolar formal diagram image courtesy of ecolar
formal diagram image courtesy of ecolar building components image courtesy of ecolar
building components image courtesy of ecolar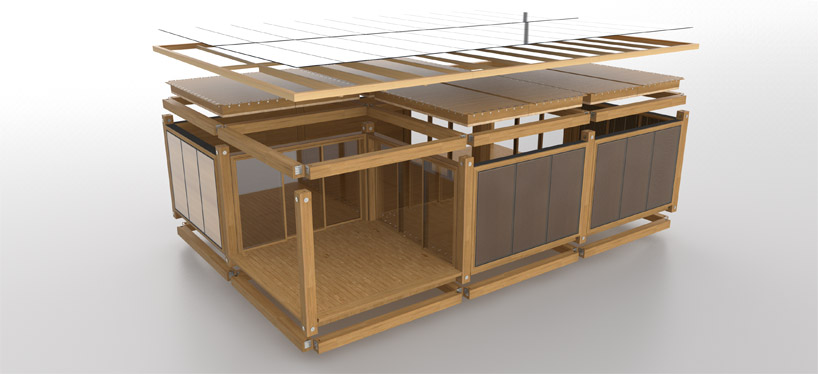 3D exploded assembly diagram image courtesy of ecolar
3D exploded assembly diagram image courtesy of ecolar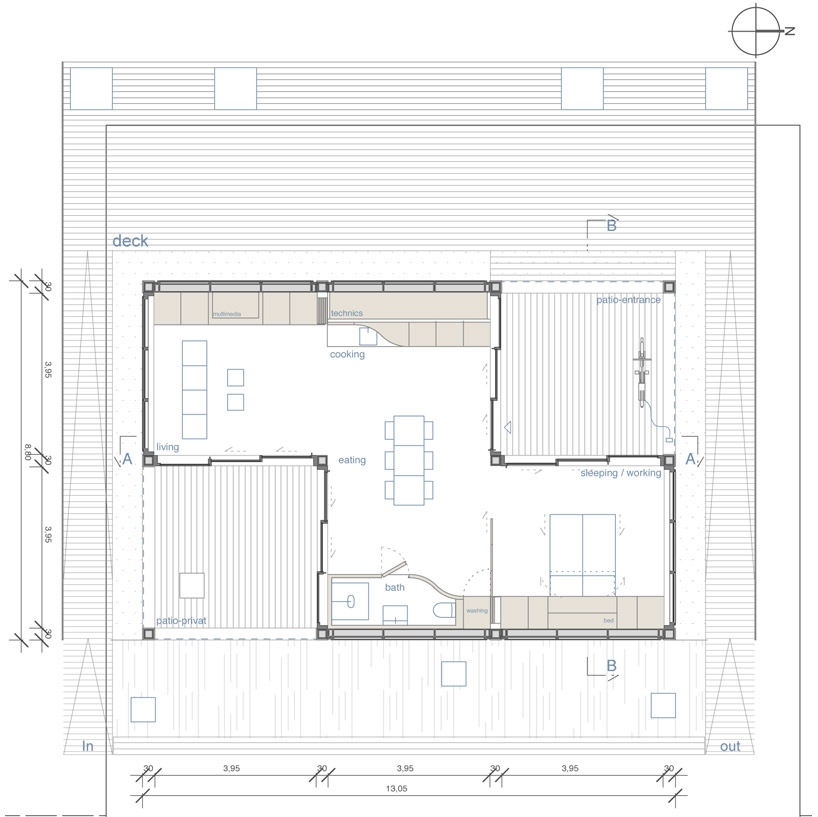 floor plan / level 0 image courtesy of ecolar
floor plan / level 0 image courtesy of ecolar section image courtesy of ecolar
section image courtesy of ecolar section image courtesy of ecolar
section image courtesy of ecolar wall construction image courtesy of ecolar
wall construction image courtesy of ecolar facade detail image courtesy of ecolar
facade detail image courtesy of ecolar