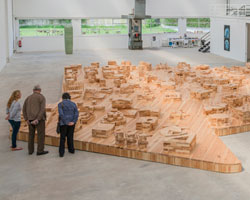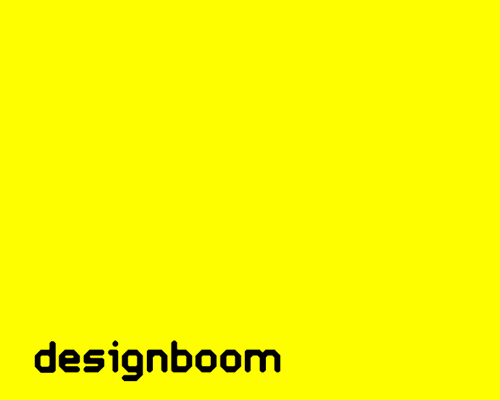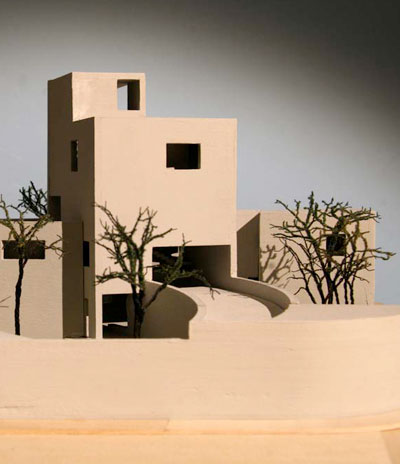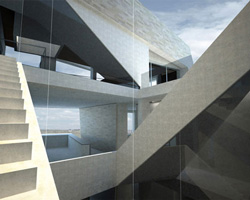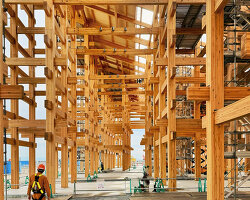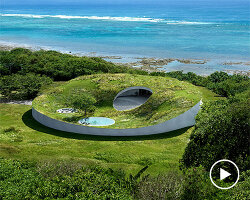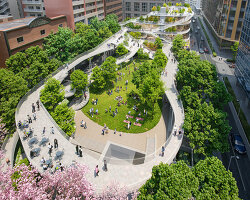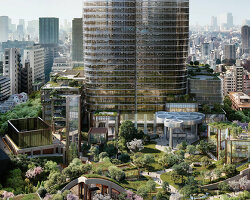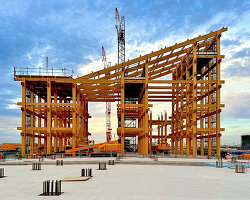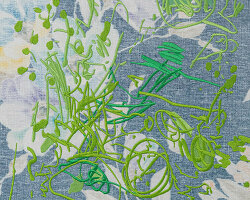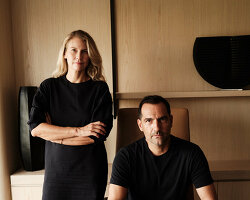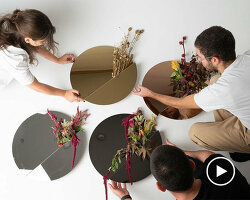KEEP UP WITH OUR DAILY AND WEEKLY NEWSLETTERS
PRODUCT LIBRARY
the apartments shift positions from floor to floor, varying between 90 sqm and 110 sqm.
the house is clad in a rusted metal skin, while the interiors evoke a unified color palette of sand and terracotta.
designing this colorful bogotá school, heatherwick studio takes influence from colombia's indigenous basket weaving.
read our interview with the japanese artist as she takes us on a visual tour of her first architectural endeavor, which she describes as 'a space of contemplation'.

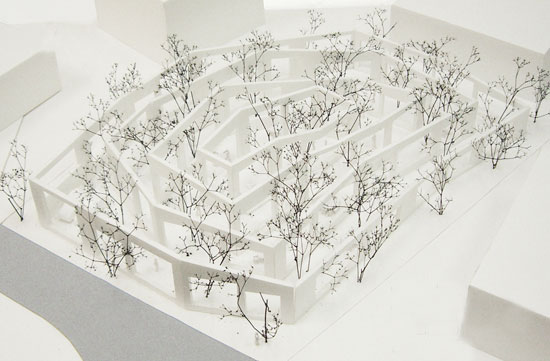 ‘not an object, but a field of relationships’ model image courtesy sou fujimoto architects
‘not an object, but a field of relationships’ model image courtesy sou fujimoto architects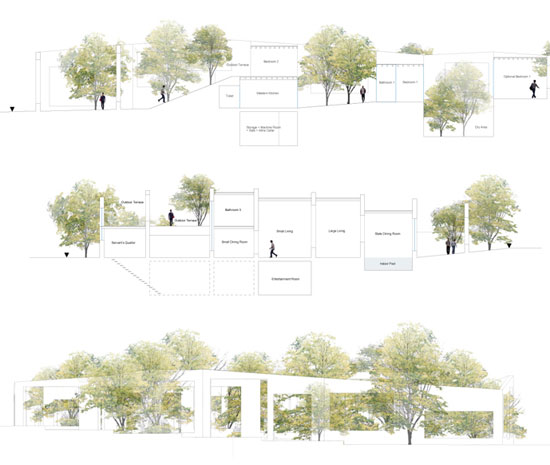 ‘not an object, but a field of relationships’ plan image courtesy sou fujimoto architects
‘not an object, but a field of relationships’ plan image courtesy sou fujimoto architects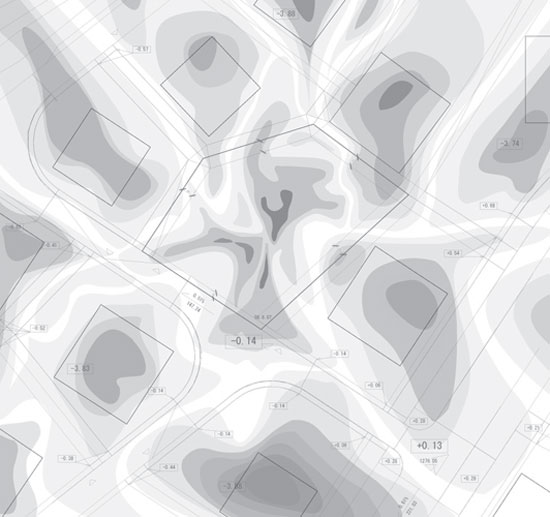 ‘not an object, but a field of relationships’ plan image courtesy sou fujimoto architects
‘not an object, but a field of relationships’ plan image courtesy sou fujimoto architects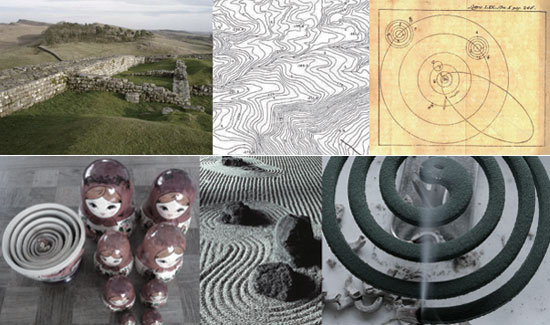 various shapes were incorporated in ‘not an object, but a field of relationships’ plan image courtesy sou fujimoto architects
various shapes were incorporated in ‘not an object, but a field of relationships’ plan image courtesy sou fujimoto architects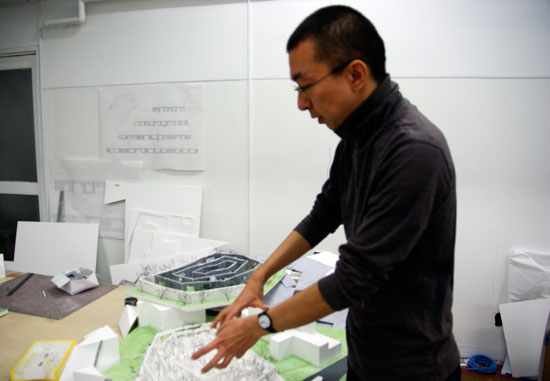 sou fujimoto explaining his project ‘not an object, but a field of relationships’ image © designboom
sou fujimoto explaining his project ‘not an object, but a field of relationships’ image © designboom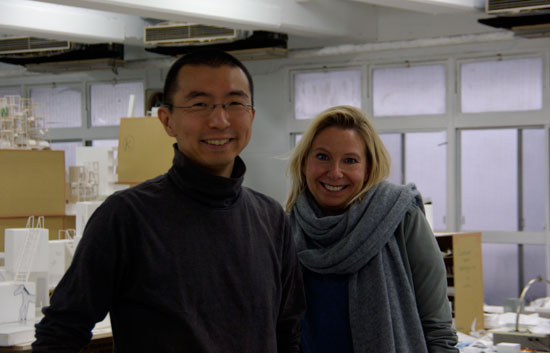 sou fujimoto with designboom editor-in-chief birgit lohmann at his office in tokyo image © designboom
sou fujimoto with designboom editor-in-chief birgit lohmann at his office in tokyo image © designboom
