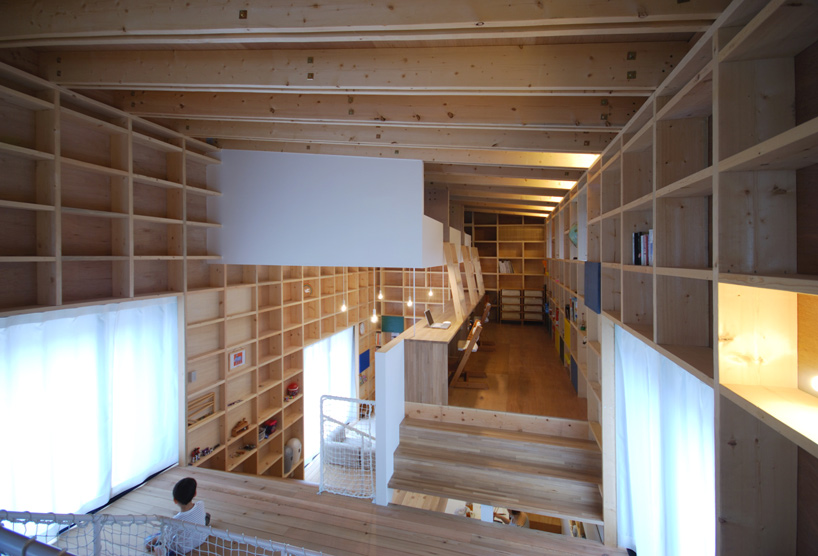KEEP UP WITH OUR DAILY AND WEEKLY NEWSLETTERS
PRODUCT LIBRARY
the apartments shift positions from floor to floor, varying between 90 sqm and 110 sqm.
the house is clad in a rusted metal skin, while the interiors evoke a unified color palette of sand and terracotta.
designing this colorful bogotá school, heatherwick studio takes influence from colombia's indigenous basket weaving.
read our interview with the japanese artist as she takes us on a visual tour of her first architectural endeavor, which she describes as 'a space of contemplation'.

 exterior view
exterior view facade finish
facade finish view inside from deck space
view inside from deck space living space
living space view from kitchen
view from kitchen interior deck
interior deck built-in shelves
built-in shelves staircase
staircase at night
at night site plan
site plan floor plan / level -1
floor plan / level -1 floor plan / level 0
floor plan / level 0 floor plan / level +1
floor plan / level +1 floor plan / penthouse level
floor plan / penthouse level longitudinal section
longitudinal section cross section
cross section cross section
cross section south elevation
south elevation north elevation
north elevation east elevation
east elevation west elevation
west elevation


